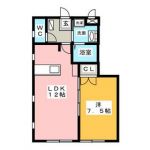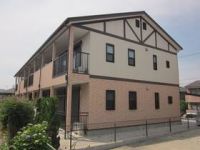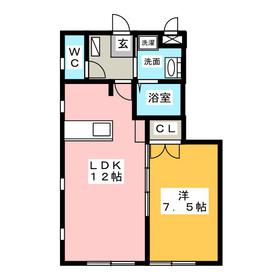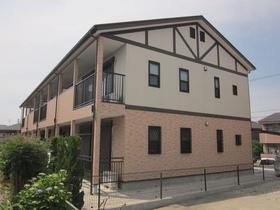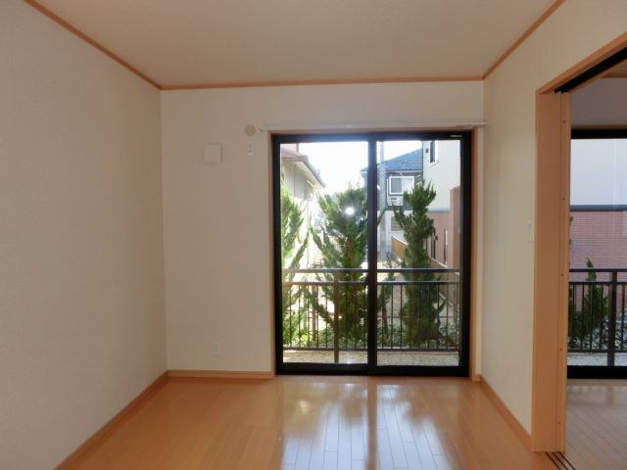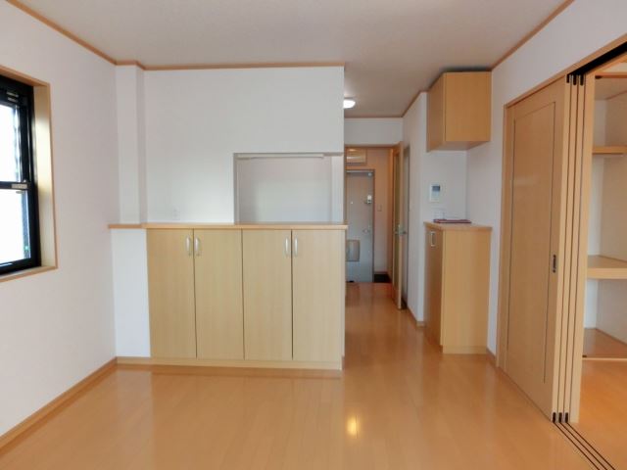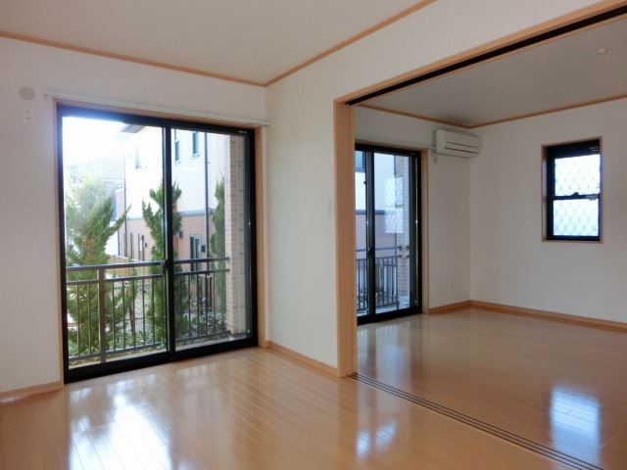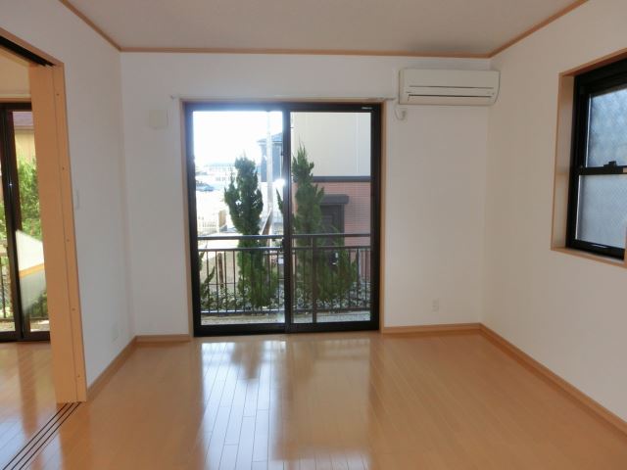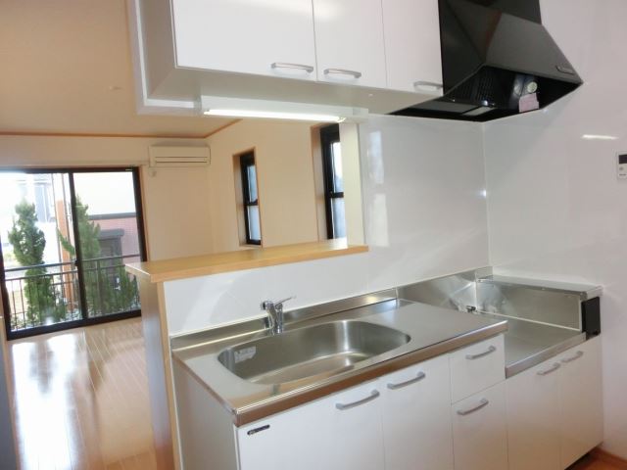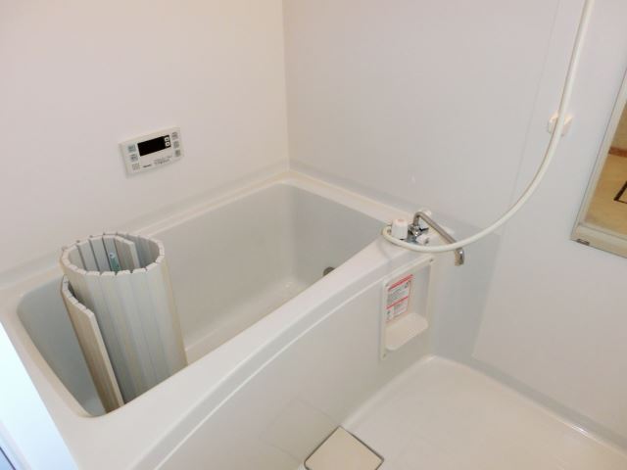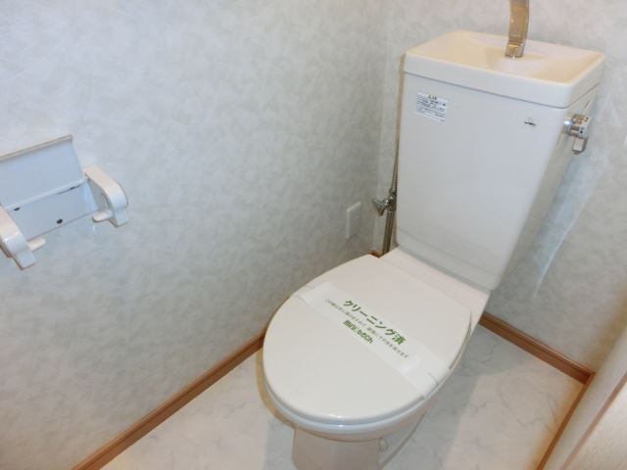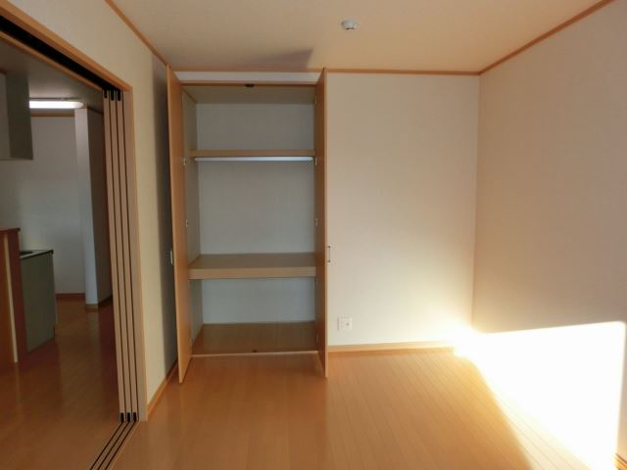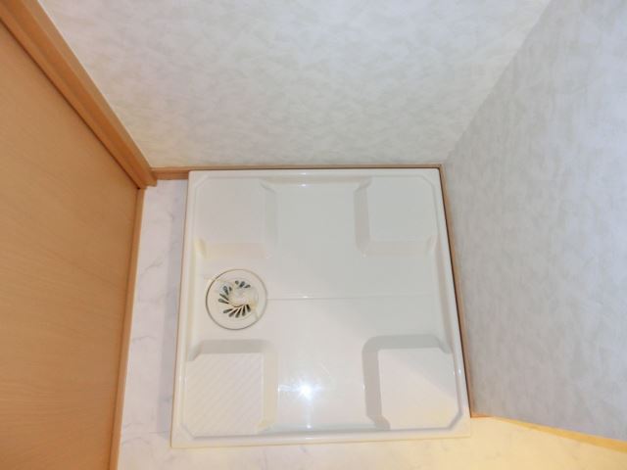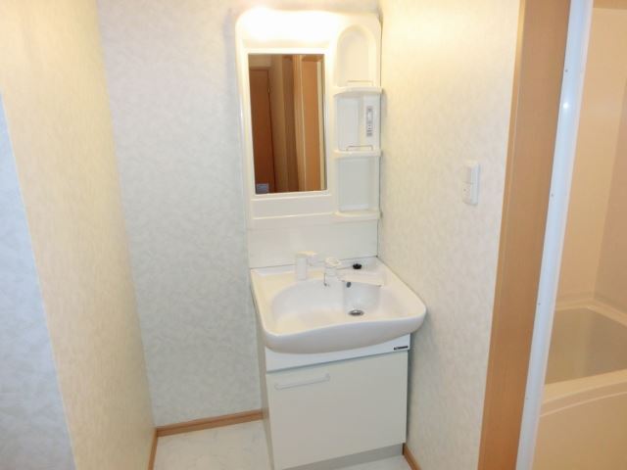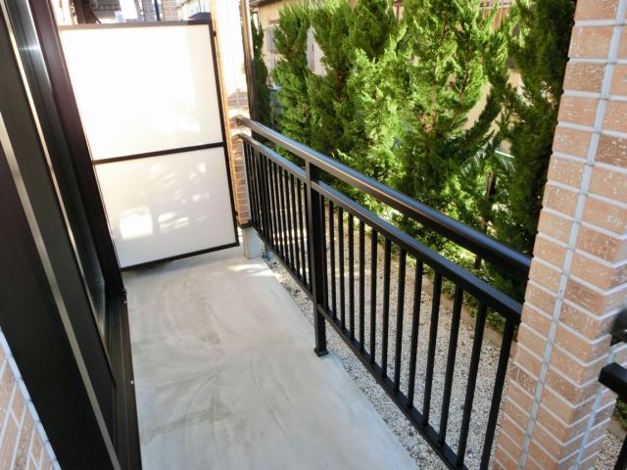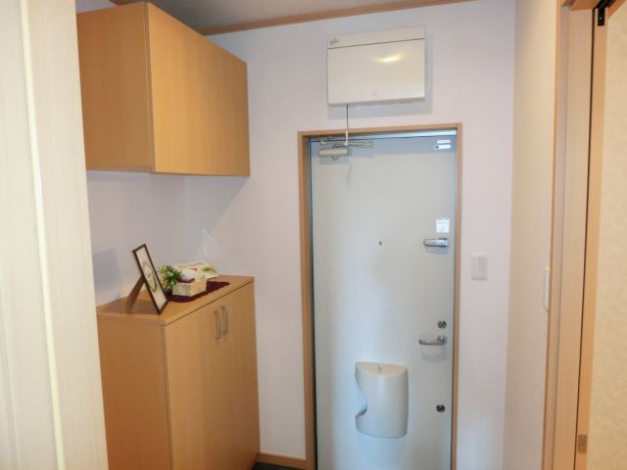|
Railroad-station 沿線・駅 | | Subway Tsurumai / Akaike 地下鉄鶴舞線/赤池 |
Address 住所 | | Aichi Prefecture Shimizu, Aichi-gun Togo-cho 1 愛知県愛知郡東郷町清水1 |
Bus バス | | 13 minutes 13分 |
Walk 徒歩 | | 3 minutes 3分 |
Rent 賃料 | | 59,000 yen 5.9万円 |
Management expenses 管理費・共益費 | | 3000 yen 3000円 |
Floor plan 間取り | | 1LDK 1LDK |
Occupied area 専有面積 | | 45.5 sq m 45.5m2 |
Direction 向き | | South 南 |
Type 種別 | | Apartment アパート |
Year Built 築年 | | Built six years 築6年 |
|
GRACE STAGE
GRACE STAGE
|
|
Popular counter kitchen. In one Kaikaku room is recruiting.
人気のカウンターキッチン。1階角部屋が募集中。
|
|
52.5% of brokerage commissions rent. Occupancy costs will be kept in deposit key money 0. Toyota, Nisshin, Miyoshi, Togo, Toyoake, Tempaku-ku, Good access to the Green Zone. Minis during business seven days a week (except for year-end and New Year holidays).
仲介手数料家賃の52.5%。敷金礼金0で入居費用が抑えられます。豊田、日進、みよし、東郷、豊明、天白区、緑区へのアクセス良好。ミニミニは年中無休で営業中(年末年始除く)。
|
|
Bus toilet by, Air conditioning, Flooring, Washbasin with shower, TV interphone, Indoor laundry location, Shoe box, Facing south, Add-fired function bathroom, Bicycle-parking space, Optical fiber, Immediate Available, Face-to-face kitchen, CATV Internet, Within a 3-minute bus stop walk, City gas, Deposit ・ Key money unnecessary
バストイレ別、エアコン、フローリング、シャワー付洗面台、TVインターホン、室内洗濯置、シューズボックス、南向き、追焚機能浴室、駐輪場、光ファイバー、即入居可、対面式キッチン、CATVインターネット、バス停徒歩3分以内、都市ガス、敷金・礼金不要
|
Property name 物件名 | | Rental housing in Aichi Prefecture, Aichi-gun Togo-cho, Shimizu 1 Akaike Station [Rental apartment ・ Apartment] information Property Details 愛知県愛知郡東郷町清水1 赤池駅の賃貸住宅[賃貸マンション・アパート]情報 物件詳細 |
Transportation facilities 交通機関 | | Subway Tsurumai / Akaike bus 13 minutes (bus stop) poor mountain walk 3 minutes
Meitetsu bus / Poor mountain walk 3 minutes Subway Sakura-dori Line / Tokushige walk 46 minutes 地下鉄鶴舞線/赤池 バス13分 (バス停)部田山 歩3分
名鉄バス/部田山 歩3分地下鉄桜通線/徳重 歩46分
|
Construction 構造 | | Wooden 木造 |
Story 階建 | | 1st floor / 2-story 1階/2階建 |
Built years 築年月 | | November 2008 2008年11月 |
Nonlife insurance 損保 | | The main 要 |
Parking lot 駐車場 | | On-site 4,000 yen 敷地内4000円 |
Move-in 入居 | | Immediately 即 |
Trade aspect 取引態様 | | Mediation 仲介 |
Property code 取り扱い店舗物件コード | | 23104598070001 23104598070001 |
Total units 総戸数 | | 8 units 8戸 |
Intermediate fee 仲介手数料 | | 3.0975 yen 3.0975万円 |
In addition ほか初期費用 | | Total 82,300 yen (Breakdown: interior construction costs ¥ 82258) 合計8.23万円(内訳:内装工事費 82258円) |
Other expenses ほか諸費用 | | Town dues / Month 500 yen / Other 525 yen 町内会費/月500円/その他525円 |
Remarks 備考 | | 330m to V drag / Until the beans cafe 580m Vドラッグまで330m/ビーンズカフェまで580m |
Area information 周辺情報 | | Municipal 1100m western nursery until Hyogo elementary school (elementary school) up to 840m Municipal Haruki junior high school (junior high school) (kindergarten ・ 630mV drag it to the nursery) (660m to 330m Beans cafe until the other) (Other) up to 580m Family Mart (convenience store) 町立兵庫小学校(小学校)まで840m町立春木中学校(中学校)まで1100m西部保育園(幼稚園・保育園)まで630mVドラッグ(その他)まで330mビーンズカフェ(その他)まで580mファミリーマート(コンビニ)まで660m |
