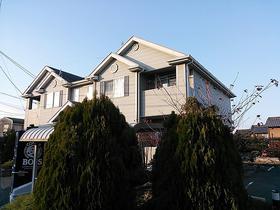|
Railroad-station 沿線・駅 | | Meitetsu Bisai Line / Hibino 名鉄尾西線/日比野 |
Address 住所 | | Aichi Prefecture Aisai Yuki-cho Higashida surface 愛知県愛西市柚木町東田面 |
Walk 徒歩 | | 4 minutes 4分 |
Rent 賃料 | | 62,000 yen 6.2万円 |
Management expenses 管理費・共益費 | | 3250 yen 3250円 |
Deposit 保証金 | | 150,000 yen 15万円 |
Floor plan 間取り | | 2LDK 2LDK |
Occupied area 専有面積 | | 59.4 sq m 59.4m2 |
Direction 向き | | South 南 |
Type 種別 | | Apartment アパート |
Year Built 築年 | | Built 13 years 築13年 |
|
Exceed Hibino II
エクシード日比野II
|
|
Stylish appearance of the apartment! Spacious LDK
おしゃれな外観のアパート!広々LDK
|
|
Bus toilet by, balcony, Gas stove correspondence, closet, Yang per good, Shoe box, System kitchen, Facing south, Add-fired function bathroom, Warm water washing toilet seat, Seperate, Bathroom vanity, Immediate Available, Key money unnecessary, A quiet residential area, top floor, Parking two Allowed, Within a 5-minute walk station, LDK12 tatami mats or more, BS
バストイレ別、バルコニー、ガスコンロ対応、クロゼット、陽当り良好、シューズボックス、システムキッチン、南向き、追焚機能浴室、温水洗浄便座、洗面所独立、洗面化粧台、即入居可、礼金不要、閑静な住宅地、最上階、駐車2台可、駅徒歩5分以内、LDK12畳以上、BS
|
Property name 物件名 | | Rental housing in Aichi Prefecture Aisai Yuki-cho, Higashida surface Hibino Station [Rental apartment ・ Apartment] information Property Details 愛知県愛西市柚木町東田面 日比野駅の賃貸住宅[賃貸マンション・アパート]情報 物件詳細 |
Transportation facilities 交通機関 | | Meitetsu Bisai Line / Ayumi Hibino 4 minutes
Meitetsu Tsushima Line / Ayumi Tsushima 26 minutes
Meitetsu Bisai Line / Ayumi Saya 31 minutes 名鉄尾西線/日比野 歩4分
名鉄津島線/津島 歩26分
名鉄尾西線/佐屋 歩31分
|
Floor plan details 間取り詳細 | | Hiroshi 7 Hiroshi 6 LDK13 洋7 洋6 LDK13 |
Construction 構造 | | Wooden 木造 |
Story 階建 | | Second floor / 2-story 2階/2階建 |
Built years 築年月 | | March 2001 2001年3月 |
Nonlife insurance 損保 | | 15,000 yen two years 1.5万円2年 |
Parking lot 駐車場 | | On-site 5250 yen 敷地内5250円 |
Move-in 入居 | | Immediately 即 |
Trade aspect 取引態様 | | Mediation 仲介 |
Total units 総戸数 | | 4 units 4戸 |
Intermediate fee 仲介手数料 | | 6.568 months 6.568ヶ月 |
Guarantor agency 保証人代行 | | Guarantee company use 必 ● 1% of the principal subscription monthly rent / Each month (during the period of residence) If you do not pass the examination, Rent guarantee agreement Available be specified separately 保証会社利用必 ●要加入 月額賃料の1%/毎月(入居期間中) 審査に通らない場合、別途指定する家賃保証契約利用可 |
In addition ほか初期費用 | | Total 16,000 yen (Breakdown: Indoor disinfection costs 16000 yen) 合計1.6万円(内訳:室内消毒費16000円) |
Other expenses ほか諸費用 | | Second unit Parking 5250 yen / Month 2台目駐車場5250円/月 |
Remarks 備考 | | Second unit Parking 5250 yen / Month 2台目駐車場5250円/月 |
Area information 周辺情報 | | Okuwa Love West Plaza store (supermarket) up to 404m Circle K Love Nishihioki store (convenience store) up to 663m cedar pharmacy Saya store (drugstore) to 853m Tsushima Municipal Minami Elementary School (elementary school) up to 841m Tsushimashiminbyoin (hospital) to 1895mJA Aichi Kaifu Saya Branch オークワ愛西プラザ店(スーパー)まで404mサークルK愛西日置店(コンビニ)まで663mスギ薬局佐屋店(ドラッグストア)まで853m津島市立南小学校(小学校)まで841m津島市民病院(病院)まで1895mJAあいち海部佐屋支店(銀行)まで362m |

