1985October
57,000 yen, 3DK, 1st floor / 2-story, 52.65 sq m
Rentals » Tokai » Aichi Prefecture » Kaifu County
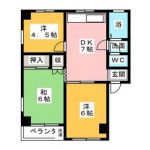 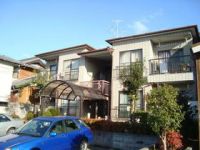
| Railroad-station 沿線・駅 | | Kintetsu Nagoya line / Kintetsu Kanie 近鉄名古屋線/近鉄蟹江 | Address 住所 | | Aichi Prefecture Kaifu-gun Kanie-cho Genji 1 愛知県海部郡蟹江町源氏1 | Walk 徒歩 | | 15 minutes 15分 | Rent 賃料 | | 57,000 yen 5.7万円 | Management expenses 管理費・共益費 | | 3000 yen 3000円 | Floor plan 間取り | | 3DK 3DK | Occupied area 専有面積 | | 52.65 sq m 52.65m2 | Direction 向き | | South 南 | Type 種別 | | Apartment アパート | Year Built 築年 | | Built 29 years 築29年 | | Clear coat クリアコート |
| Airy is a good corner room. 風通しの良い角部屋です。 |
| Kanie is near library. 蟹江図書館近くです。 |
| balcony, Facing south, Bicycle-parking space, Immediate Available, Vinyl flooring, propane gas, Deposit ・ Key money unnecessary バルコニー、南向き、駐輪場、即入居可、クッションフロア、プロパンガス、敷金・礼金不要 |
Property name 物件名 | | Rental housing in Aichi Prefecture Kaifu-gun Kanie-cho Genji 1 Kintetsu Kanie Station [Rental apartment ・ Apartment] information Property Details 愛知県海部郡蟹江町源氏1 近鉄蟹江駅の賃貸住宅[賃貸マンション・アパート]情報 物件詳細 | Transportation facilities 交通機関 | | Kintetsu Nagoya line / Kintetsu Kanie step 15 minutes 近鉄名古屋線/近鉄蟹江 歩15分
| Floor plan details 間取り詳細 | | Sum 6 Hiroshi 6 Hiroshi 4.5 DK7 和6 洋6 洋4.5 DK7 | Construction 構造 | | Light-gauge steel 軽量鉄骨 | Story 階建 | | 1st floor / 2-story 1階/2階建 | Built years 築年月 | | October 1985 1985年10月 | Nonlife insurance 損保 | | The main 要 | Parking lot 駐車場 | | On-site 5000 yen 敷地内5000円 | Move-in 入居 | | Immediately 即 | Trade aspect 取引態様 | | Mediation 仲介 | Property code 取り扱い店舗物件コード | | 23001714061 23001714061 | Total units 総戸数 | | 4 units 4戸 | Intermediate fee 仲介手数料 | | 2.9925 yen 2.9925万円 | In addition ほか初期費用 | | Total 93,600 yen (Breakdown: interior construction cost ¥ 93,593) 合計9.36万円(内訳:内装工事費 93593円) | Remarks 備考 | | 1500m to Circle K / Guidance of the local meeting is also OK. サークルKまで1500m/現地待ち合わせのご案内もOKです。 | Area information 周辺情報 | | Municipal Gackt until the elementary school (elementary school) 1500m gust up to 1900m Circle K (convenience store) to (other) 1700m 町立学戸小学校(小学校)まで1900mサークルK(コンビニ)まで1500mガスト(その他)まで1700m |
Building appearance建物外観 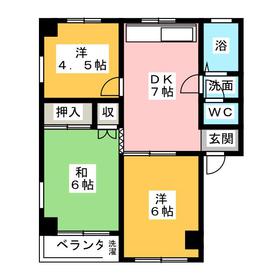
Living and room居室・リビング 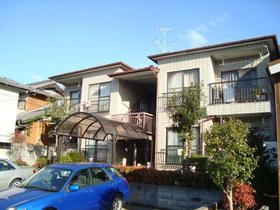
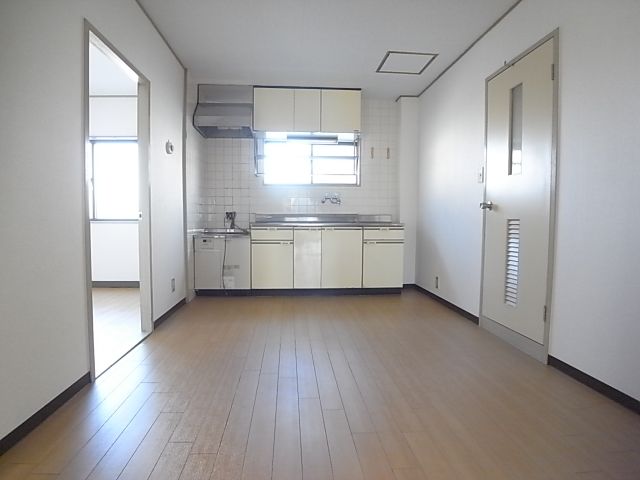 A bright room
明るい室内
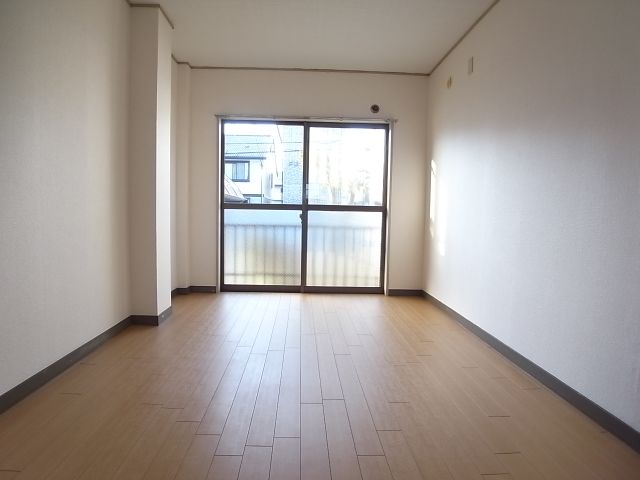 South Interoceanic
南側洋間
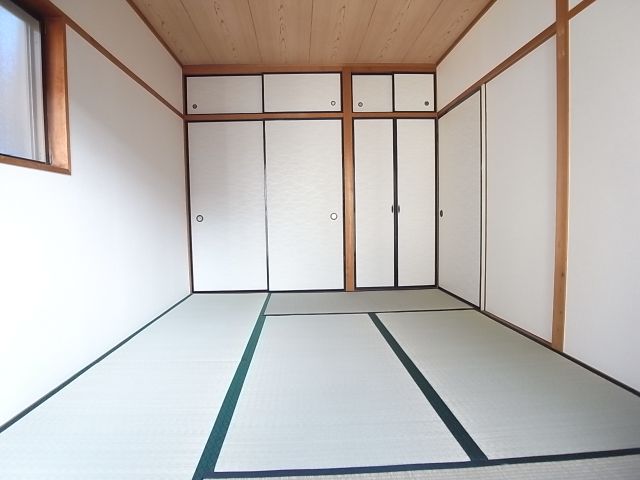 South Japanese-style room
南側和室
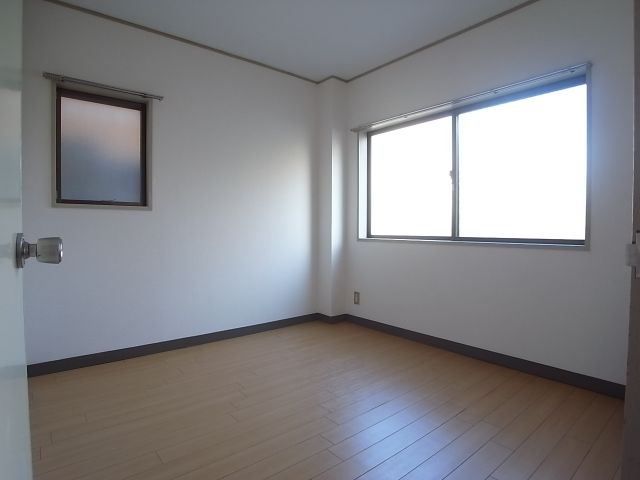 North Interoceanic
北側洋間
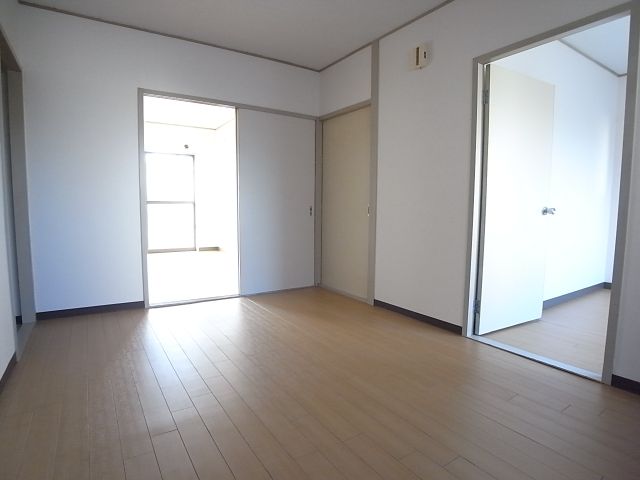 Airy corner room
風通しの良い角部屋
Kitchenキッチン 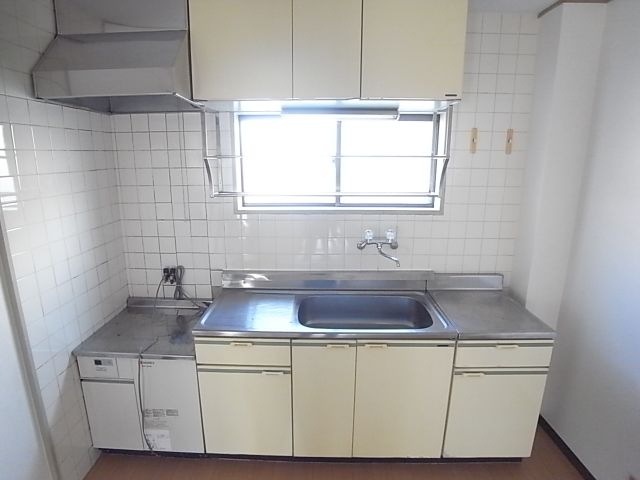 Two-burner gas stove can be installed
2口ガスコンロ設置可能
Bathバス 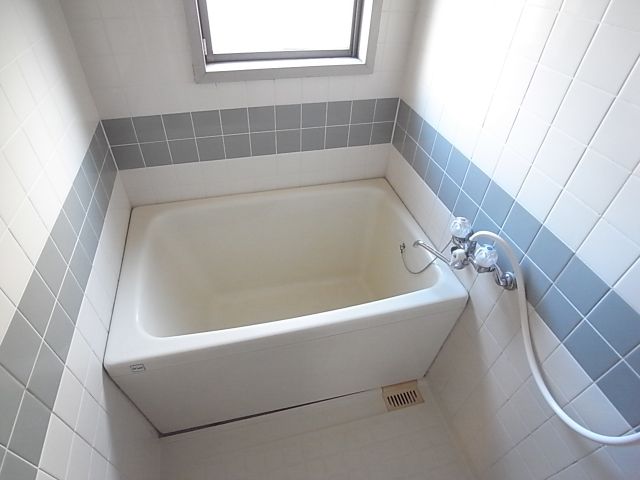 Evocation of the good with window
喚起の良い窓付です
Toiletトイレ 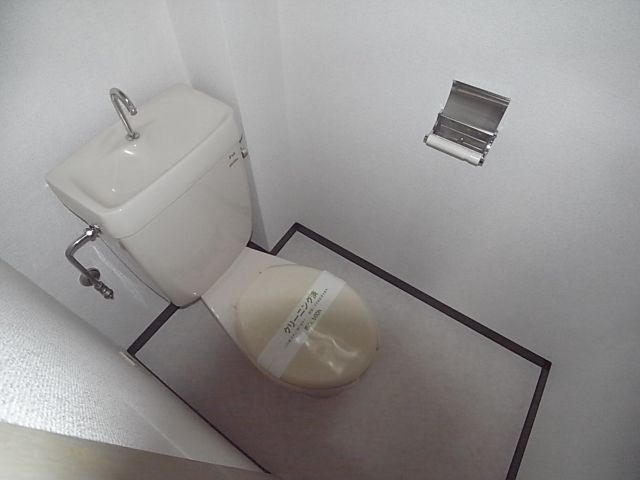 Clean toilets
清潔なトイレ
Receipt収納 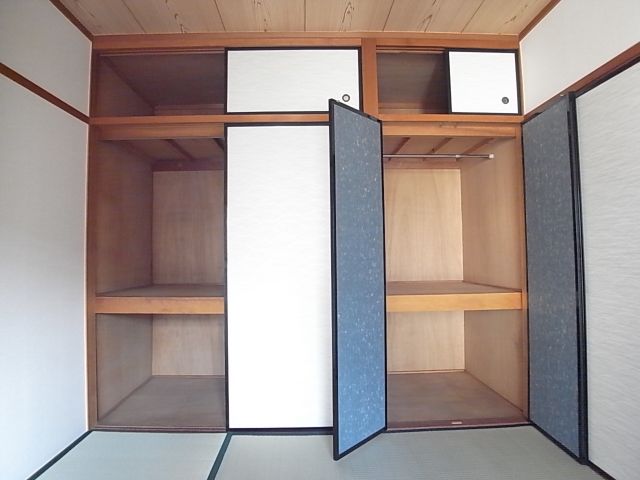 Armoire
押入れ
Washroom洗面所 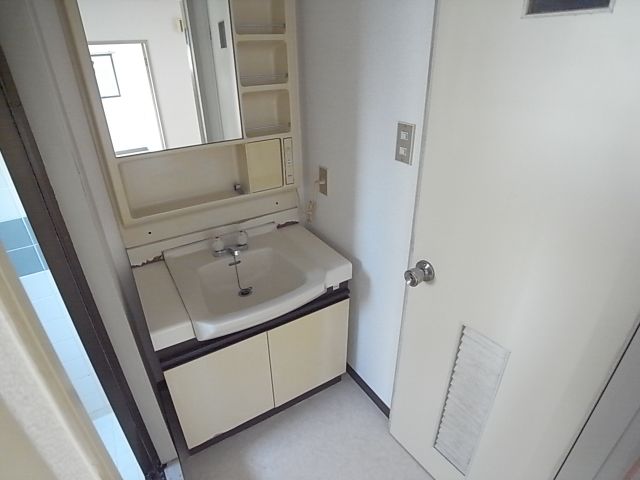 Independent washroom
独立洗面所
Balconyバルコニー 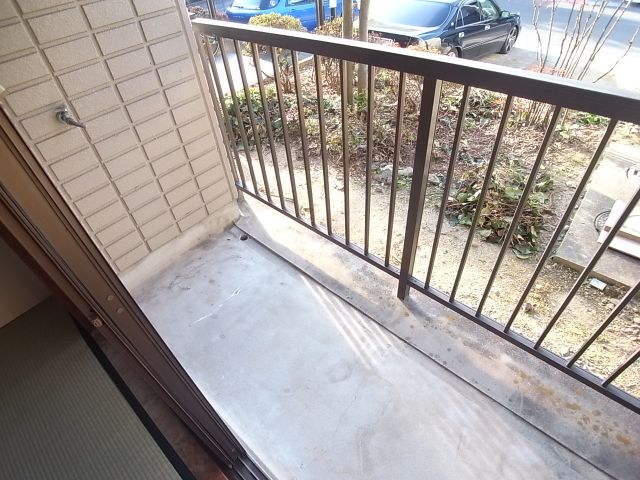 South veranda
南側ベランダ
Entrance玄関 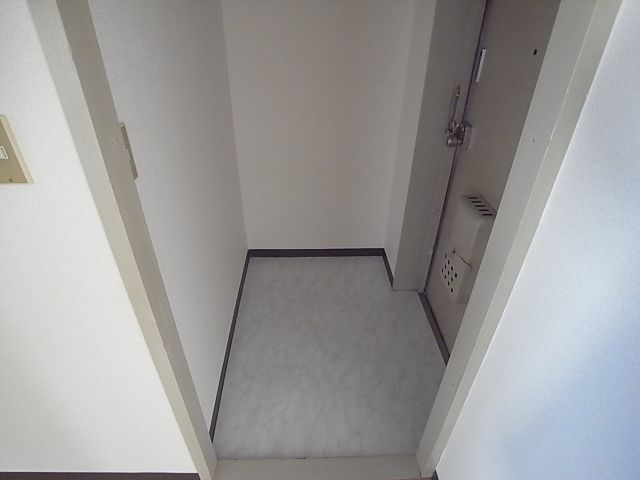 Entrance space
玄関スペース
Convenience storeコンビニ 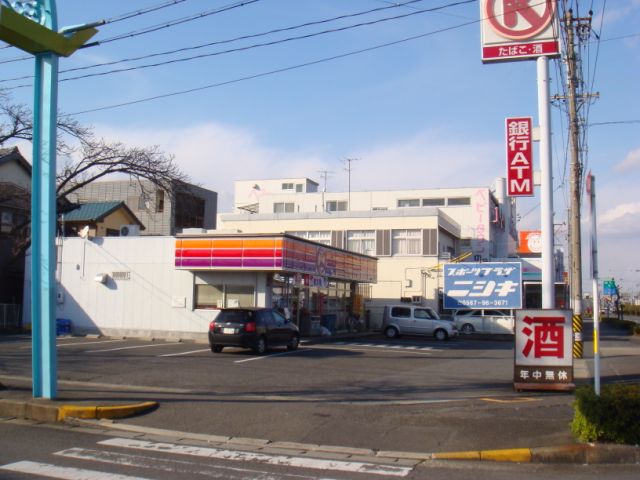 1500m to Circle K (convenience store)
サークルK(コンビニ)まで1500m
Primary school小学校 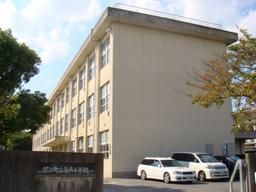 Municipal Gackt until the elementary school (elementary school) 1900m
町立学戸小学校(小学校)まで1900m
Location
|

















