1977August
40,000 yen, 3DK, 3rd floor / 4-story, 57 sq m
Rentals » Tokai » Aichi Prefecture » Kaifu County
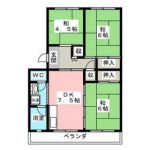 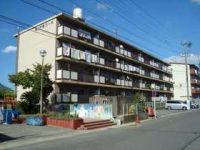
| Railroad-station 沿線・駅 | | Kintetsu Nagoya line / Tomikichi 近鉄名古屋線/富吉 | Address 住所 | | Aichi Prefecture Kaifu-gun Kanie-cho Tomikichi 3 愛知県海部郡蟹江町富吉3 | Walk 徒歩 | | 7 minutes 7分 | Rent 賃料 | | 40,000 yen 4万円 | Management expenses 管理費・共益費 | | 3000 yen 3000円 | Floor plan 間取り | | 3DK 3DK | Occupied area 専有面積 | | 57 sq m 57m2 | Direction 向き | | South 南 | Type 種別 | | Mansion マンション | Year Built 築年 | | Built 37 years 築37年 | | First Ito Corporation 第一伊藤コーポ |
| Guidance of the local meeting is also OK. 現地待ち合わせのご案内もOKです。 |
| Minis are, Brokerage commissions of all of the residence property is rent half a month + consumption tax. Rent one month free rent negotiations Allowed. ミニミニは、全ての住居物件の仲介手数料が家賃半月分+消費税です。家賃1ヶ月フリーレント交渉可。 |
| Bus toilet by, balcony, Air conditioning, Indoor laundry location, Facing south, Bathroom vanity, Bicycle-parking space, Immediate Available, 3 station more accessible, Within a 10-minute walk station, propane gas, Deposit ・ Key money unnecessary バストイレ別、バルコニー、エアコン、室内洗濯置、南向き、洗面化粧台、駐輪場、即入居可、3駅以上利用可、駅徒歩10分以内、プロパンガス、敷金・礼金不要 |
Property name 物件名 | | Rental housing in Aichi Prefecture Kaifu-gun Kanie-cho Tomikichi 3 Tomikichi Station [Rental apartment ・ Apartment] information Property Details 愛知県海部郡蟹江町富吉3 富吉駅の賃貸住宅[賃貸マンション・アパート]情報 物件詳細 | Transportation facilities 交通機関 | | Kintetsu Nagoya line / Tomikichi walk 7 minutes
Kintetsu Nagoya line / Sako tree walk 28 minutes
JR Kansai Main Line / Yonghe walk 28 minutes 近鉄名古屋線/富吉 歩7分
近鉄名古屋線/佐古木 歩28分
JR関西本線/永和 歩28分
| Floor plan details 間取り詳細 | | Sum 6 sum 6 sum 4.5 DK7.5 和6 和6 和4.5 DK7.5 | Construction 構造 | | Purekon プレコン | Story 階建 | | 3rd floor / 4-story 3階/4階建 | Built years 築年月 | | August 1977 1977年8月 | Nonlife insurance 損保 | | The main 要 | Parking lot 駐車場 | | On-site 5000 yen 敷地内5000円 | Move-in 入居 | | Immediately 即 | Trade aspect 取引態様 | | Mediation 仲介 | Property code 取り扱い店舗物件コード | | 23001893429 23001893429 | Total units 総戸数 | | 24 units 24戸 | Intermediate fee 仲介手数料 | | 21,000 yen 2.1万円 | Remarks 備考 | | Aoki 600m to super / 140m to Lawson / It is south-facing floor plan with an emphasis on lighting. アオキスーパーまで600m/ローソンまで140m/採光を重視した南向き間取りです。 | Area information 周辺情報 | | Municipal new Kanie Elementary School (elementary school) up to 2800m new Kanie north nursery school up to 1200m Municipal Kanie junior high school (junior high school) (kindergarten ・ To nursery school) up to 600m Lawson until the 100m Aoki Super (shopping center) (convenience store) 140m Thelma 55 670m to (hot spring) (Other) 町立新蟹江小学校(小学校)まで1200m町立蟹江中学校(中学校)まで2800m新蟹江北保育園(幼稚園・保育園)まで100mアオキスーパー(ショッピングセンター)まで600mローソン(コンビニ)まで140mテルマ55(温泉)(その他)まで670m |
Building appearance建物外観 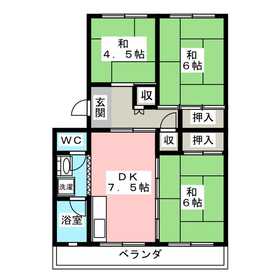
Living and room居室・リビング 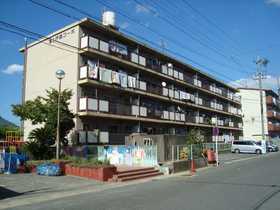
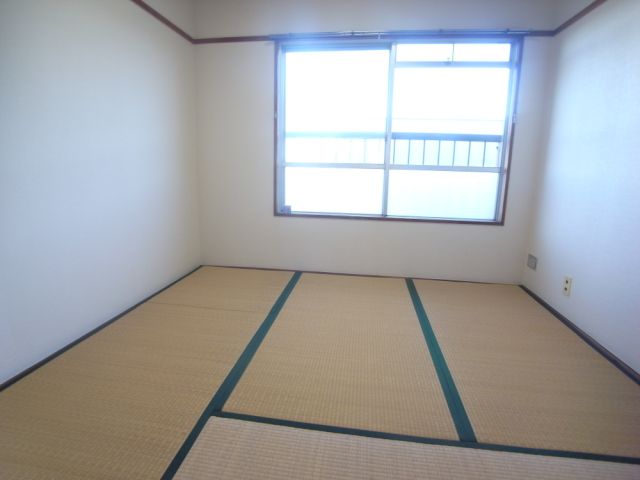
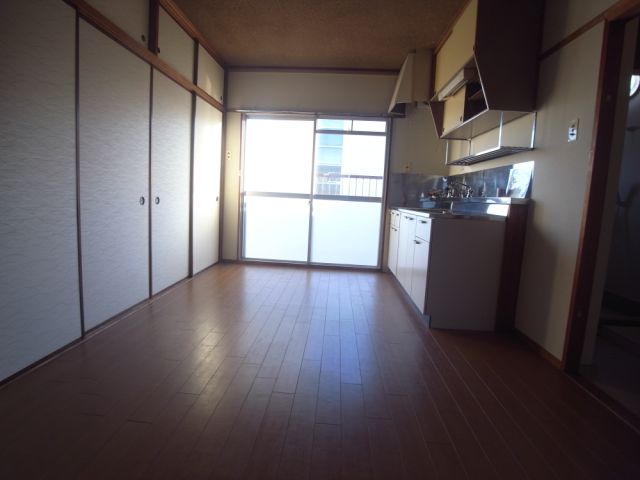
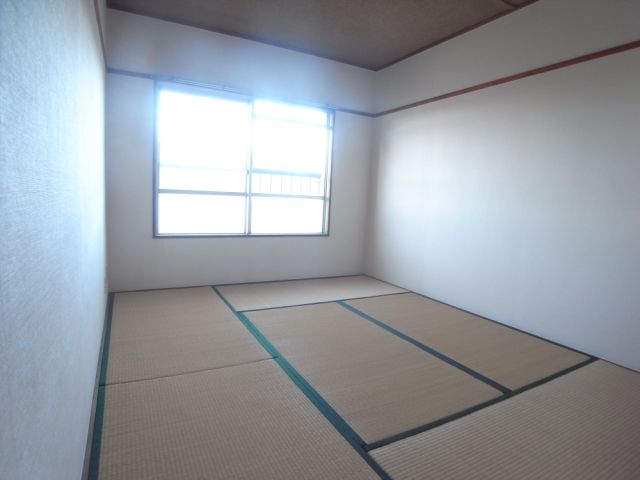
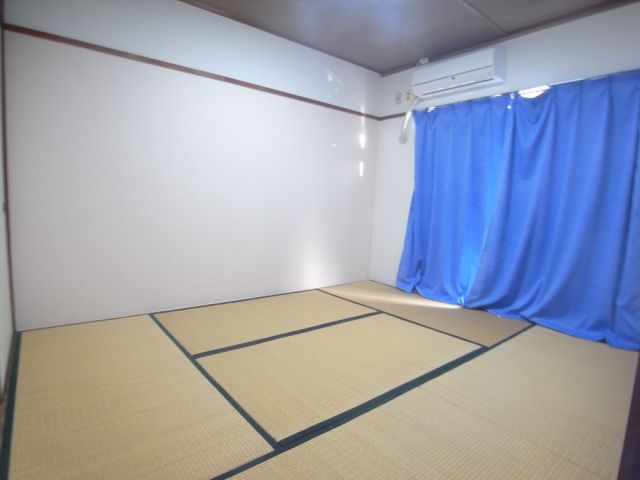
Kitchenキッチン 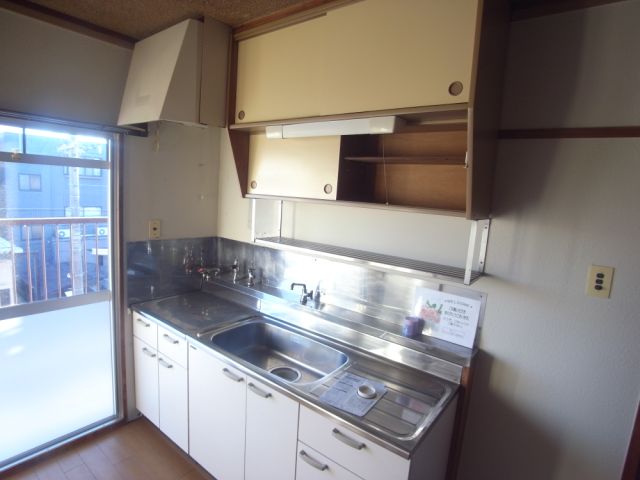
Bathバス 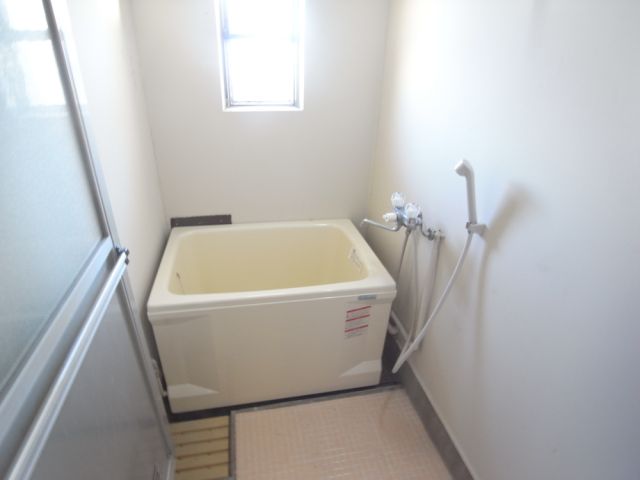
Toiletトイレ 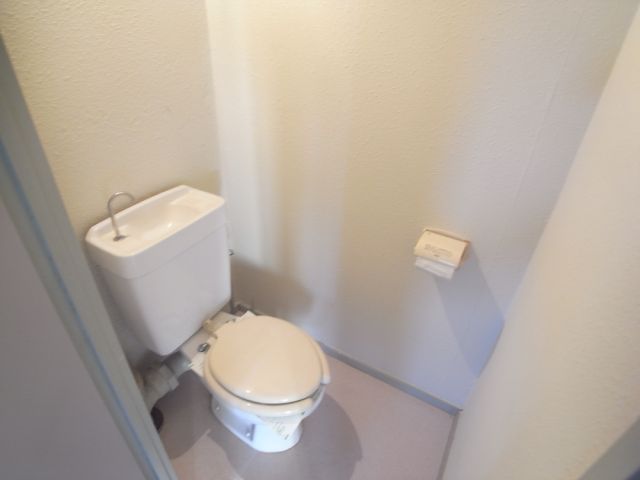
Receipt収納 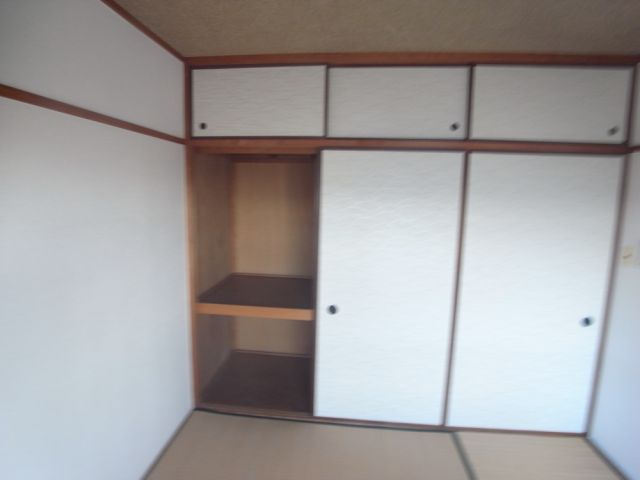
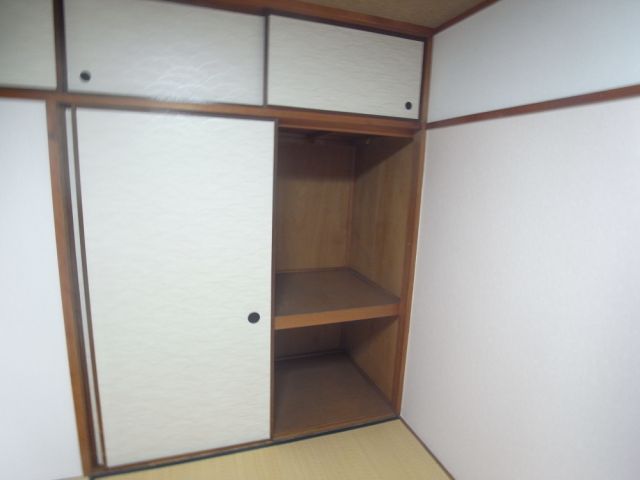
Balconyバルコニー 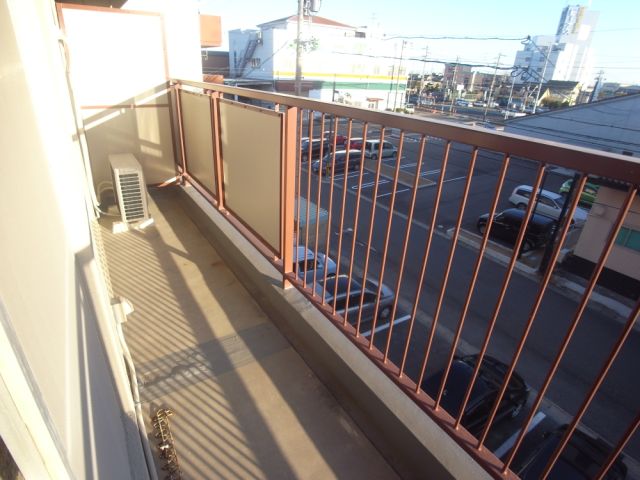
Other Equipmentその他設備 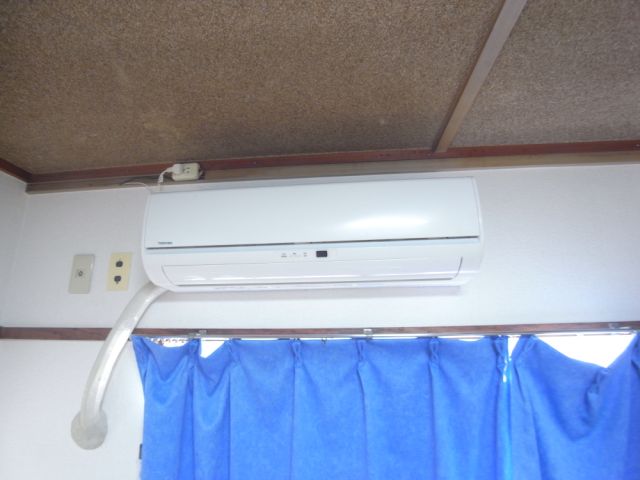
Entrance玄関 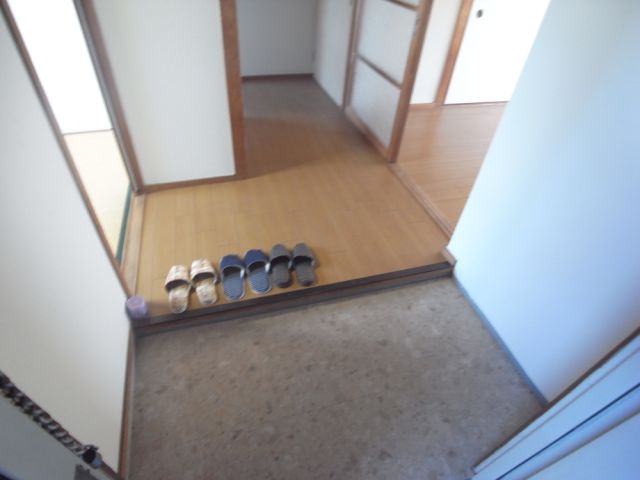
Shopping centreショッピングセンター 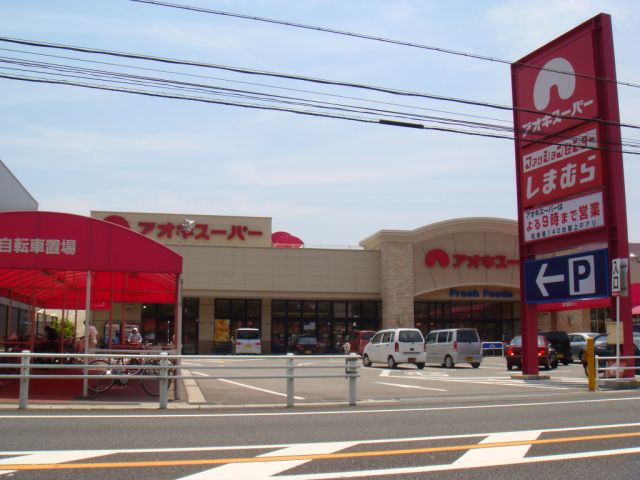 Aoki 600m to super (shopping center)
アオキスーパー(ショッピングセンター)まで600m
Convenience storeコンビニ 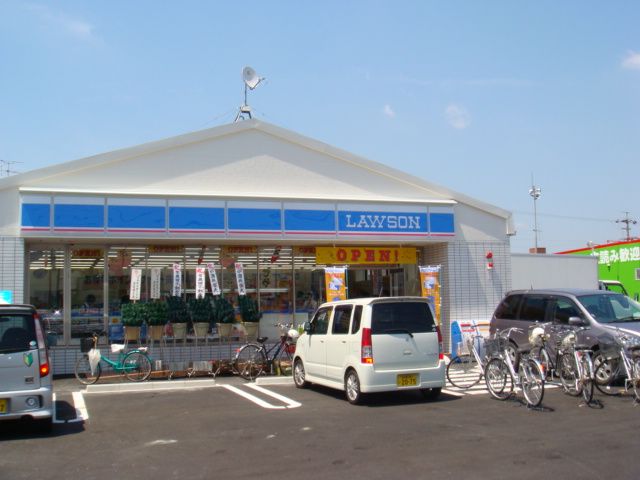 140m until Lawson (convenience store)
ローソン(コンビニ)まで140m
Junior high school中学校 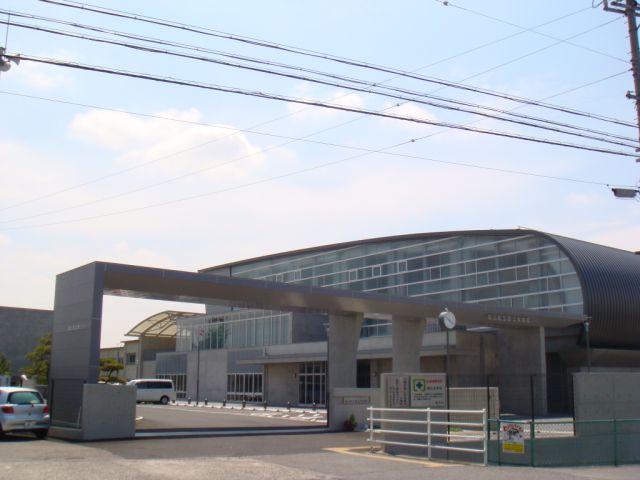 Municipal Kanie 2800m up to junior high school (junior high school)
町立蟹江中学校(中学校)まで2800m
Primary school小学校 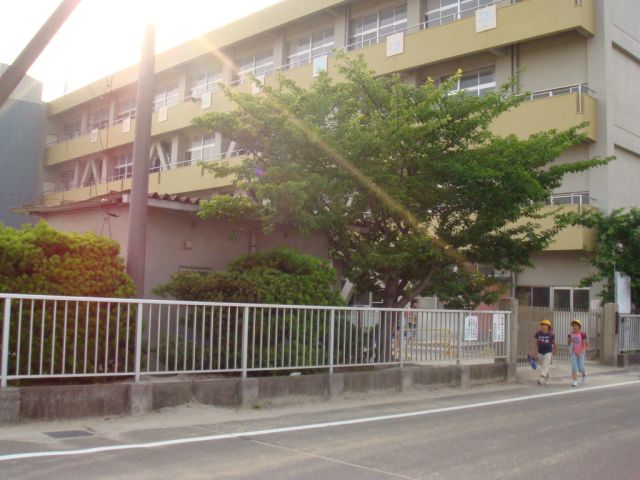 Municipal new Kanie to elementary school (elementary school) 1200m
町立新蟹江小学校(小学校)まで1200m
Kindergarten ・ Nursery幼稚園・保育園 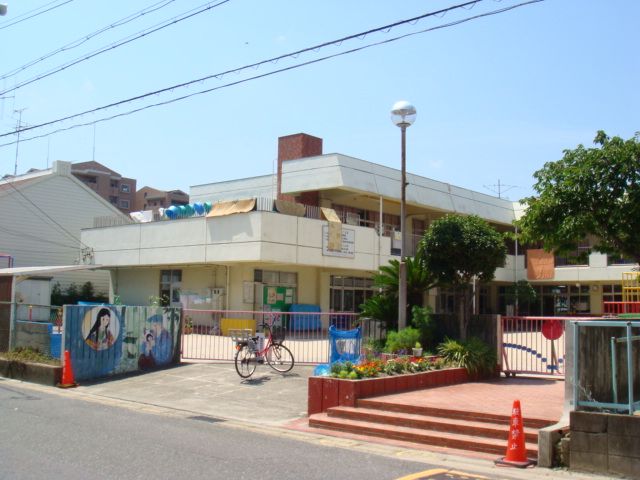 New Kanie north nursery school (kindergarten ・ Nursery school) up to 100m
新蟹江北保育園(幼稚園・保育園)まで100m
Otherその他 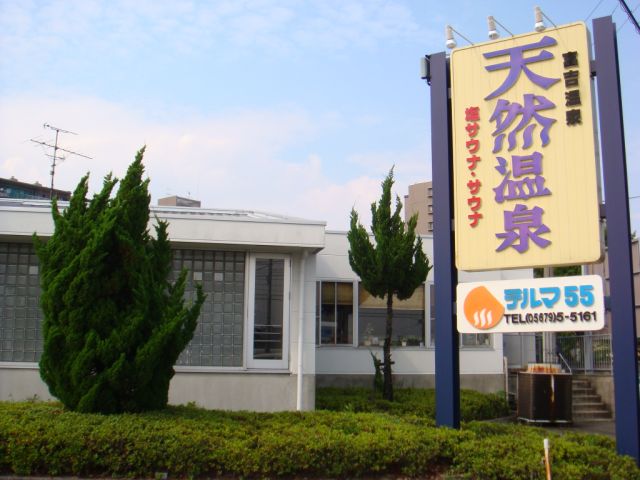 Thelma 670m to 55 (hot spring) (Other)
テルマ55(温泉)(その他)まで670m
Location
|





















