Rentals » Tokai » Aichi Prefecture » Anjo
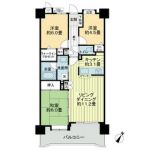 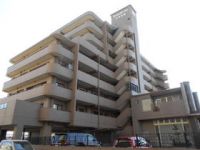
| Railroad-station 沿線・駅 | | JR Tokaido Line / Mikawaanjo JR東海道本線/三河安城 | Address 住所 | | Anjo, Aichi Prefecture Mikawaanjo Minamicho 2 愛知県安城市三河安城南町2 | Walk 徒歩 | | 9 minutes 9分 | Rent 賃料 | | 92,000 yen 9.2万円 | Key money 礼金 | | 92,000 yen 9.2万円 | Security deposit 敷金 | | 92,000 yen 9.2万円 | Floor plan 間取り | | 3LDK 3LDK | Occupied area 専有面積 | | 68.45 sq m 68.45m2 | Direction 向き | | Southeast 南東 | Type 種別 | | Mansion マンション | Year Built 築年 | | Built 18 years 築18年 | | Lions Garden Mikawaanjo ライオンズガーデン三河安城 |
| South living ・ Good per sun ・ Immediate Available! 南面リビング・陽当たり良好・即入居可! |
| Per yang, View good "Mikawaanjo Station" is a condominium rental of a 9-minute walk. 陽当たり、眺望良好な「三河安城駅」徒歩9分の分譲賃貸です。 |
| Bus toilet by, balcony, Gas stove correspondence, Flooring, auto lock, Indoor laundry location, System kitchen, Warm water washing toilet seat, Elevator, Seperate, closet, CATV, Immediate Available, Sale rent, Walk-in closet, Interior renovation completed, Within a 10-minute walk station, LDK12 tatami mats or more, BS バストイレ別、バルコニー、ガスコンロ対応、フローリング、オートロック、室内洗濯置、システムキッチン、温水洗浄便座、エレベーター、洗面所独立、押入、CATV、即入居可、分譲賃貸、ウォークインクロゼット、内装リフォーム済、駅徒歩10分以内、LDK12畳以上、BS |
Property name 物件名 | | Rental housing of Anjo, Aichi Prefecture Mikawaanjo Minamicho 2 Mikawaanjo Station [Rental apartment ・ Apartment] information Property Details 愛知県安城市三河安城南町2 三河安城駅の賃貸住宅[賃貸マンション・アパート]情報 物件詳細 | Transportation facilities 交通機関 | | JR Tokaido Line / Mikawaanjo step 9 minutes JR東海道本線/三河安城 歩9分
| Floor plan details 間取り詳細 | | Sum 6 Hiroshi 6 Hiroshi 4.5 LDK14.3 和6 洋6 洋4.5 LDK14.3 | Construction 構造 | | Rebar Con 鉄筋コン | Story 階建 | | 07 floor / 8-story 07階/8階建 | Built years 築年月 | | August 1996 1996年8月 | Nonlife insurance 損保 | | The main 要 | Move-in 入居 | | Immediately 即 | Trade aspect 取引態様 | | Agency 代理 | Property code 取り扱い店舗物件コード | | 00188683 00188683 | Total units 総戸数 | | 50 units 50戸 | Balcony area バルコニー面積 | | 12.41 sq m 12.41m2 | Remarks 備考 | | Insurance obligation there: keeping pets not allowed 保険加入義務あり:ペット飼育不可 |
Building appearance建物外観 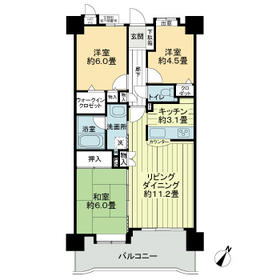
Living and room居室・リビング 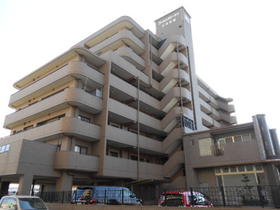
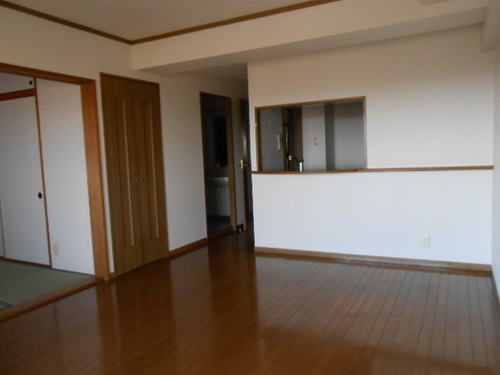 Living dining about 11.2 tatami
リビングダイニング約11.2畳
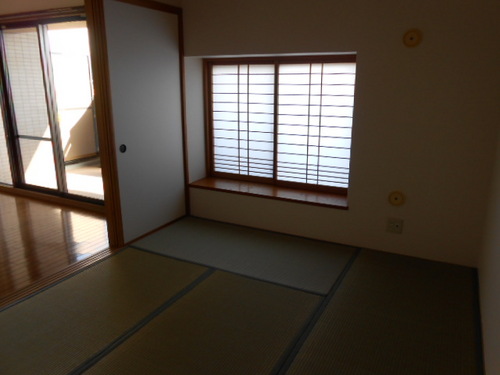 bay window ・ About 6.0 tatami Japanese-style room with a sliding door
出窓・障子付の和室約6.0畳
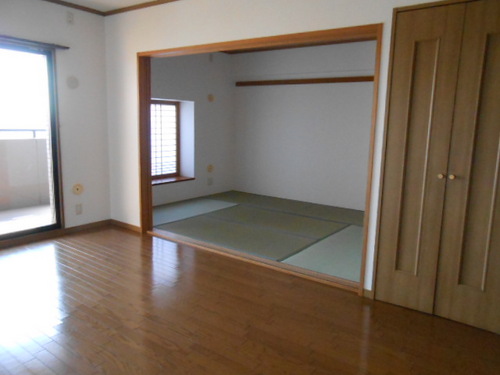 Living-dining (another angle)
リビングダイニング(別アングル)
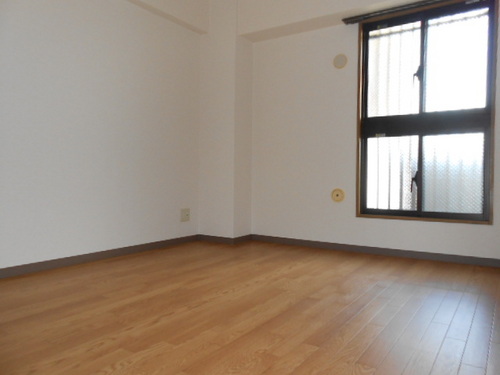 Western-style about 6.0 tatami
洋室約6.0畳
Kitchenキッチン 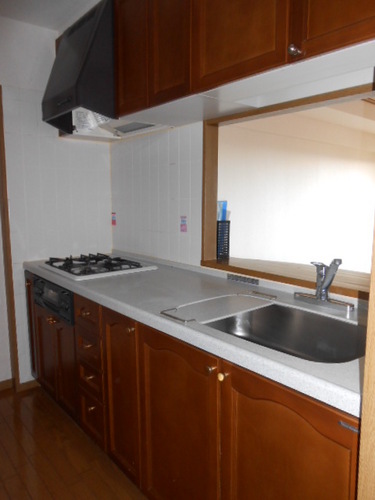 Face-to-face kitchen counter
対面式キッチンカウンター
Bathバス 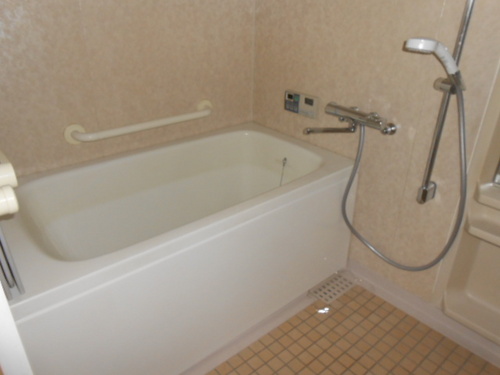 Bathroom
バスルーム
Toiletトイレ 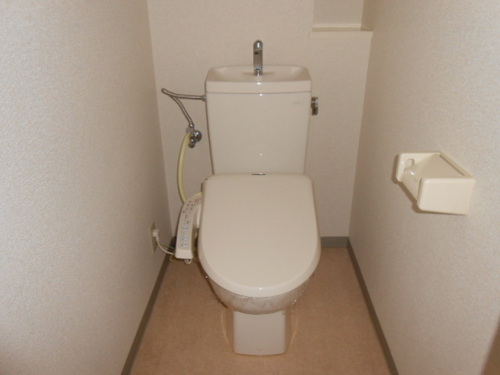 Toilet with a wash function
洗浄機能付のトイレ
Washroom洗面所 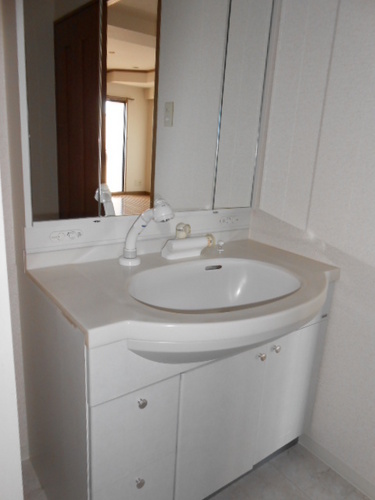 Vanity with a shower head
シャワーヘッド付の洗面化粧台
View眺望 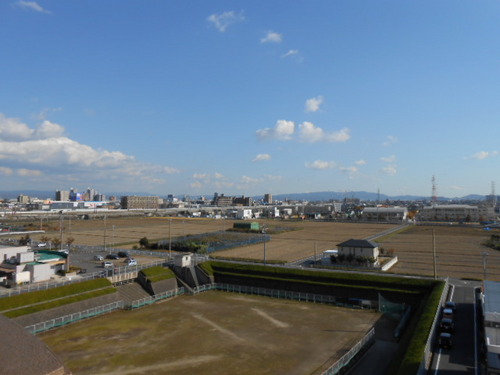 View from the balcony
バルコニーからの眺望
Location
|












