1988March
45,000 yen, 3DK, Second floor / 2-story, 52.17 sq m
Rentals » Tokai » Aichi Prefecture » Anjo
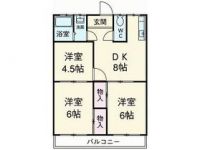 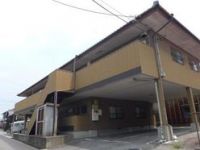
| Railroad-station 沿線・駅 | | Meitetsu Nishio Line / Yonezu 名鉄西尾線/米津 | Address 住所 | | Minamine Anjo, Aichi Prefecture Nesaki cho 愛知県安城市根崎町南根 | Walk 徒歩 | | 35 minutes 35分 | Rent 賃料 | | 45,000 yen 4.5万円 | Management expenses 管理費・共益費 | | 2000 yen 2000円 | Security deposit 敷金 | | 45,000 yen 4.5万円 | Floor plan 間取り | | 3DK 3DK | Occupied area 専有面積 | | 52.17 sq m 52.17m2 | Direction 向き | | East 東 | Type 種別 | | Apartment アパート | Year Built 築年 | | Built 26 years 築26年 | | top floor 最上階 |
| top floor 最上階 |
| Bus toilet by, balcony, Dressing room, Seperate, Immediate Available, Key money unnecessary, All room Western-style, Single person consultation, Parking two Allowed, Deposit 1 month, Two tenants consultation, Deposit required, Room share consultation バストイレ別、バルコニー、脱衣所、洗面所独立、即入居可、礼金不要、全居室洋室、単身者相談、駐車2台可、敷金1ヶ月、二人入居相談、保証金不要、ルームシェア相談 |
Property name 物件名 | | Rental housing of Anjo, Aichi Prefecture Nesaki cho Minamine yonezu station [Rental apartment ・ Apartment] information Property Details 愛知県安城市根崎町南根 米津駅の賃貸住宅[賃貸マンション・アパート]情報 物件詳細 | Transportation facilities 交通機関 | | Meitetsu Nishio Line / Ayumi Yonezu 35 minutes 名鉄西尾線/米津 歩35分
| Floor plan details 間取り詳細 | | Hiroshi 6 Hiroshi 6 Hiroshi 4.5 DK8 洋6 洋6 洋4.5 DK8 | Construction 構造 | | Steel frame 鉄骨 | Story 階建 | | Second floor / 2-story 2階/2階建 | Built years 築年月 | | March 1988 1988年3月 | Nonlife insurance 損保 | | 17,400 yen 1.74万円 | Parking lot 駐車場 | | On-site 4,000 yen / Chu two Allowed 敷地内4000円/駐2台可 | Move-in 入居 | | Immediately 即 | Trade aspect 取引態様 | | Mediation 仲介 | Conditions 条件 | | Two people Available / Children Allowed / Office Unavailable / Room share consultation 二人入居可/子供可/事務所利用不可/ルームシェア相談 | Property code 取り扱い店舗物件コード | | a00127-2D a00127-2D | Intermediate fee 仲介手数料 | | 1.05 months 1.05ヶ月 | Remarks 備考 | | Meiwa until elementary school 1020m / AkiraSachi until junior high school 1340m / top floor 明和小学校まで1020m/明祥中学校まで1340m/最上階 | Area information 周辺情報 | | Meiwa up to elementary school (elementary school) up to 1020m AkiraSachi junior high school (junior high school) 1340m 明和小学校(小学校)まで1020m明祥中学校(中学校)まで1340m |
Building appearance建物外観 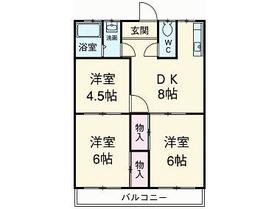
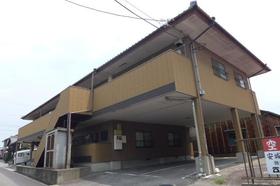
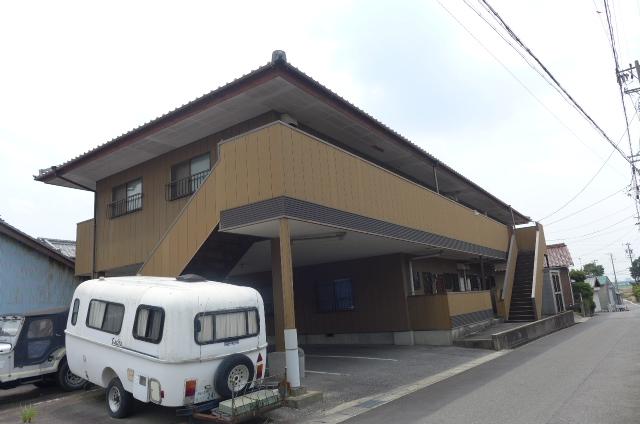
Living and room居室・リビング 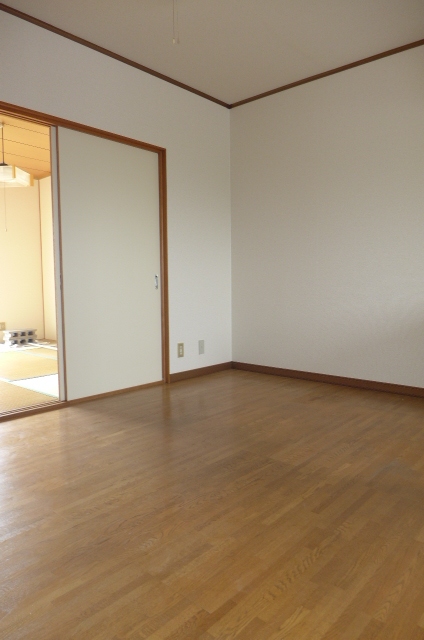 Living
リビング
Kitchenキッチン 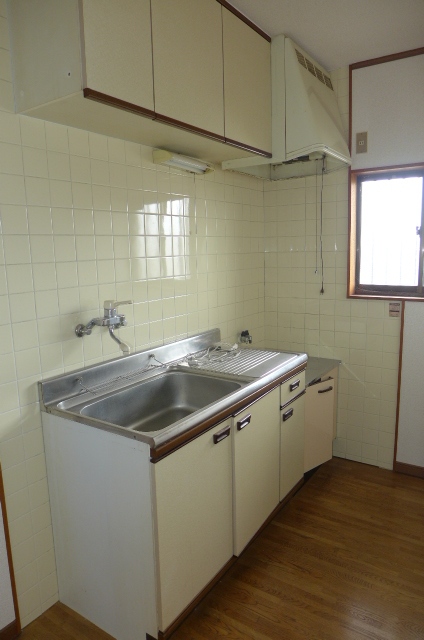 Kitchen
キッチン
Bathバス 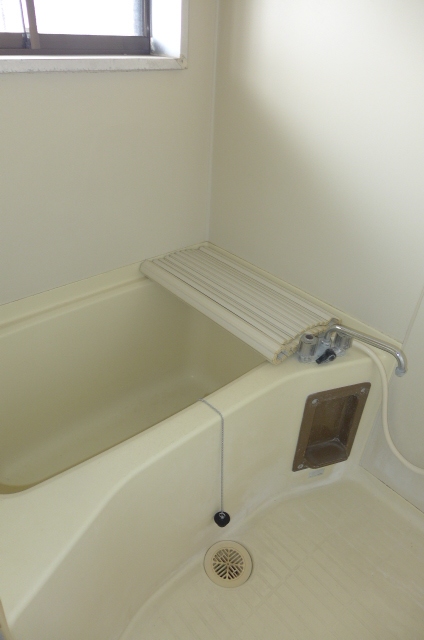 bath
風呂
Toiletトイレ 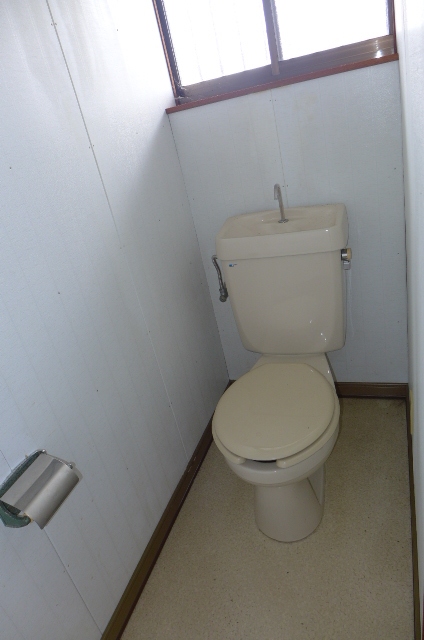
Other room spaceその他部屋・スペース 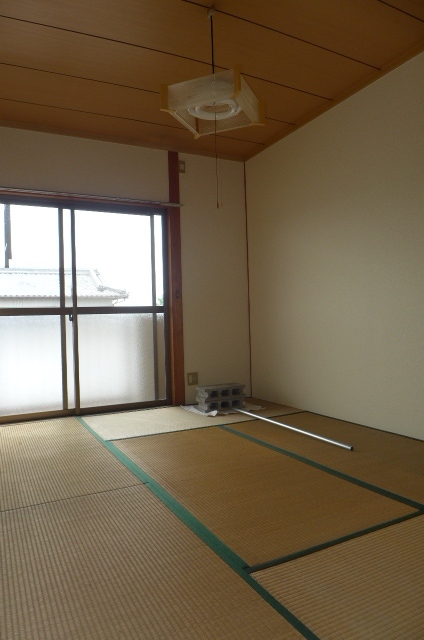 bedroom
ベッドルーム
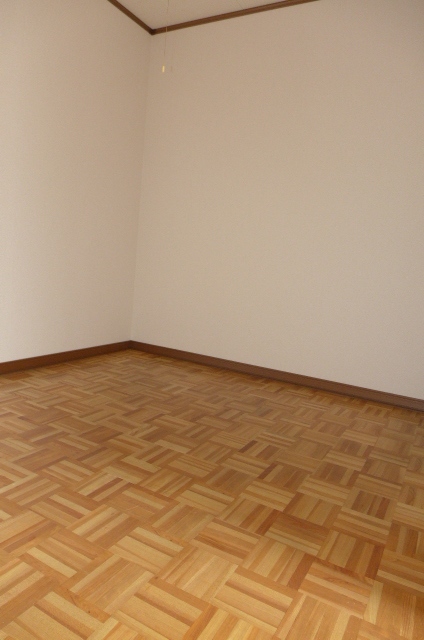
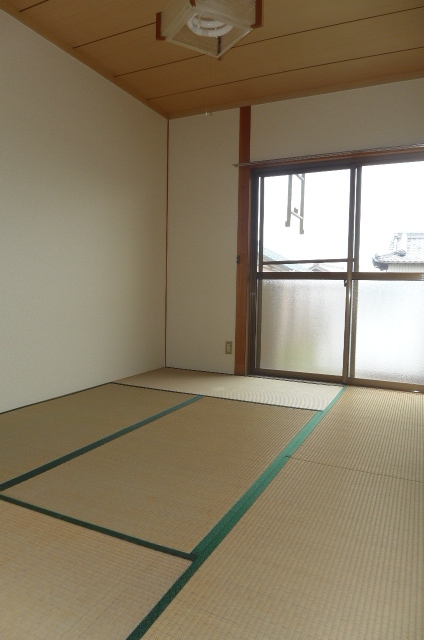
Washroom洗面所 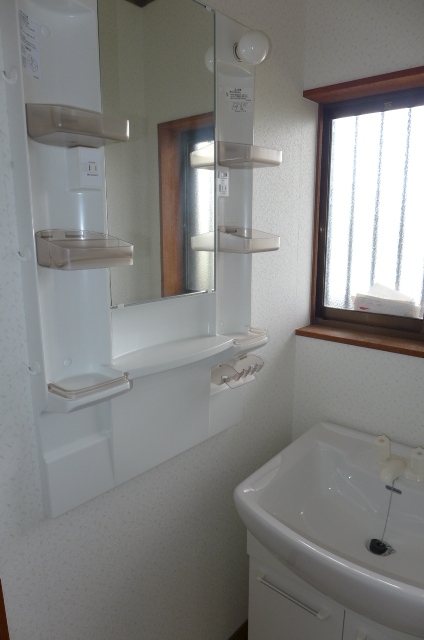
Balconyバルコニー 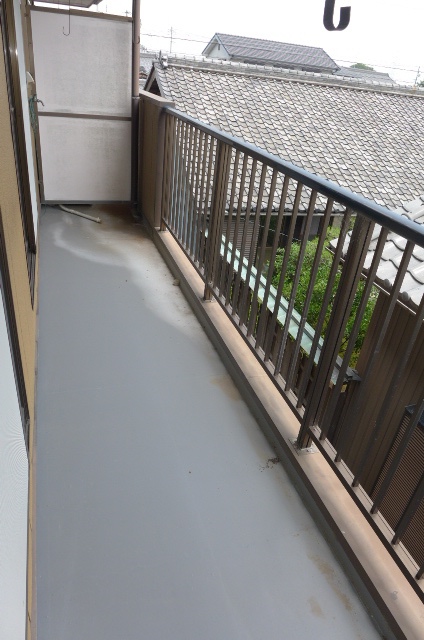 Veranda
ベランダ
Entrance玄関 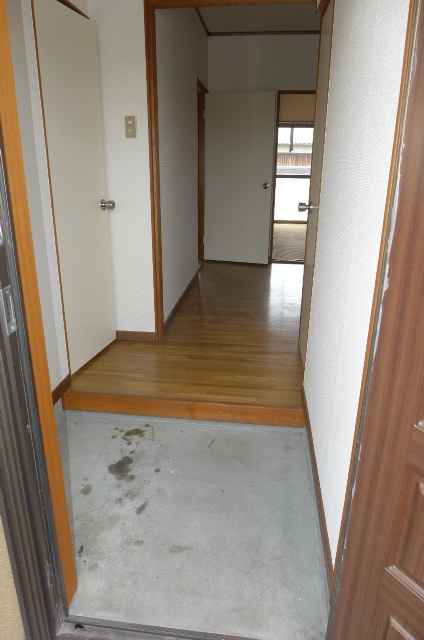 Entrance
玄関
Parking lot駐車場 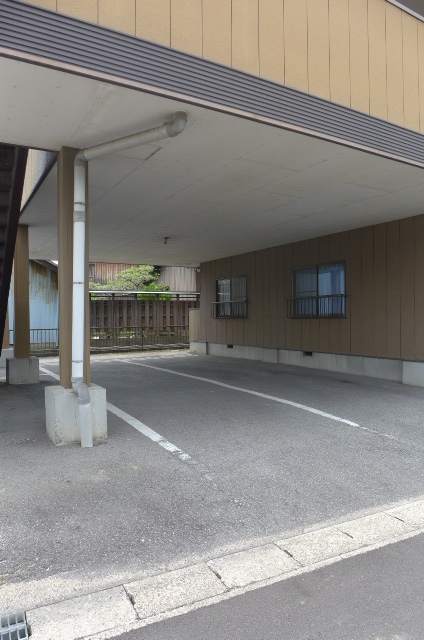
Junior high school中学校 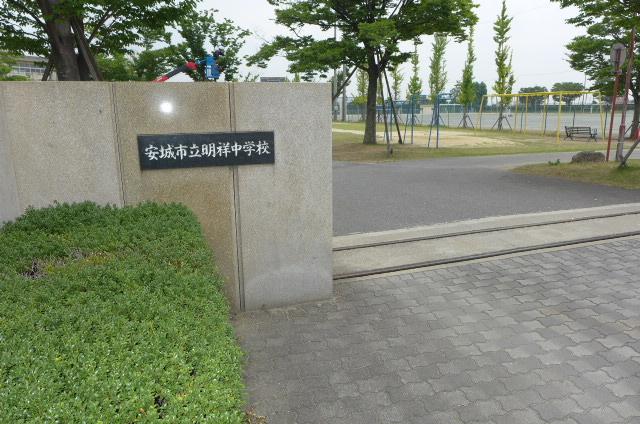 AkiraSachi 1340m until junior high school (junior high school)
明祥中学校(中学校)まで1340m
Primary school小学校 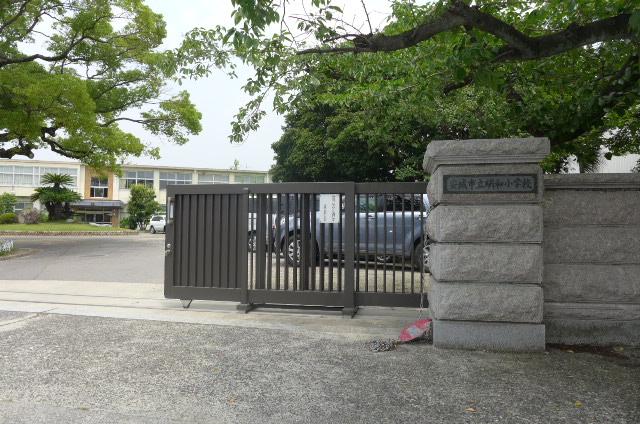 Meiwa up to elementary school (elementary school) 1020m
明和小学校(小学校)まで1020m
Location
|

















