1979October
46,000 yen, 2LDK, 4th floor / 4-story, 43.5 sq m
Rentals » Tokai » Aichi Prefecture » Anjo
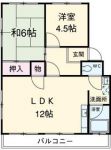 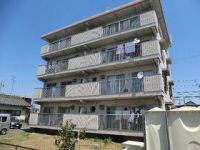
| Railroad-station 沿線・駅 | | Meitetsu Nagoya Main Line / New Anjo 名鉄名古屋本線/新安城 | Address 住所 | | Anjo, Aichi Prefecture Sumiyoshi-cho, 1 愛知県安城市住吉町1 | Walk 徒歩 | | 8 minutes 8分 | Rent 賃料 | | 46,000 yen 4.6万円 | Security deposit 敷金 | | 138,000 yen 13.8万円 | Floor plan 間取り | | 2LDK 2LDK | Occupied area 専有面積 | | 43.5 sq m 43.5m2 | Direction 向き | | Southeast 南東 | Type 種別 | | Mansion マンション | Year Built 築年 | | Built 35 years 築35年 | | Corporate group コーポ基 |
| T points will earn points 1 for each brokerage fee of 100 yen! 仲介手数料100円ごとにTポイントが1ポイント貯まります! |
| Fire insurance required subscription 火災保険要加入 |
| Bus toilet by, balcony, Gas stove correspondence, closet, Flooring, Indoor laundry location, Corner dwelling unit, Seperate, Two-burner stove, Bicycle-parking space, closet, top floor, Two tenants consultation, Plane parking バストイレ別、バルコニー、ガスコンロ対応、クロゼット、フローリング、室内洗濯置、角住戸、洗面所独立、2口コンロ、駐輪場、押入、最上階、二人入居相談、平面駐車場 |
Property name 物件名 | | Rental housing of Anjo, Aichi Prefecture Sumiyoshi-cho, 1 new Anjo Station [Rental apartment ・ Apartment] information Property Details 愛知県安城市住吉町1 新安城駅の賃貸住宅[賃貸マンション・アパート]情報 物件詳細 | Transportation facilities 交通機関 | | Meitetsu Nagoya Main Line / New Anjo walk 8 minutes 名鉄名古屋本線/新安城 歩8分
| Floor plan details 間取り詳細 | | Sum 6 Hiroshi 4.5 LDK12 和6 洋4.5 LDK12 | Construction 構造 | | Rebar Con 鉄筋コン | Story 階建 | | 4th floor / 4-story 4階/4階建 | Built years 築年月 | | October 1979 1979年10月 | Parking lot 駐車場 | | On-site 2000 yen 敷地内2000円 | Move-in 入居 | | Immediately 即 | Trade aspect 取引態様 | | Mediation 仲介 | Conditions 条件 | | Two people Available 二人入居可 | Property code 取り扱い店舗物件コード | | 3-14014620275-501 3-14014620275-501 | Area information 周辺情報 | | FamilyMart 1400m to 934m Sasame junior high school until the (convenience store) up to 203m Itoyokado (shopping center) to 603m Sakuno elementary school (elementary school) (junior high school) ファミリーマート(コンビニ)まで203mイトーヨカドー(ショッピングセンター)まで603m作野小学校(小学校)まで934m篠目中学校(中学校)まで1400m |
Building appearance建物外観 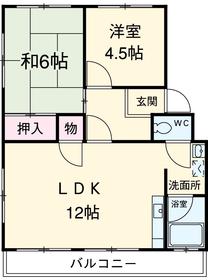
Living and room居室・リビング 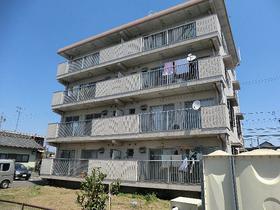
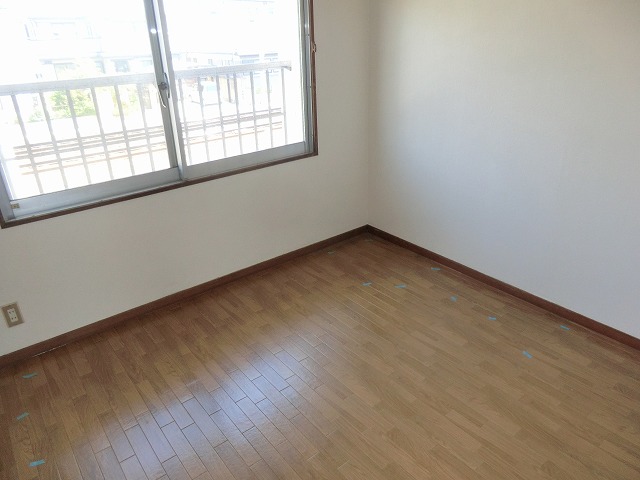
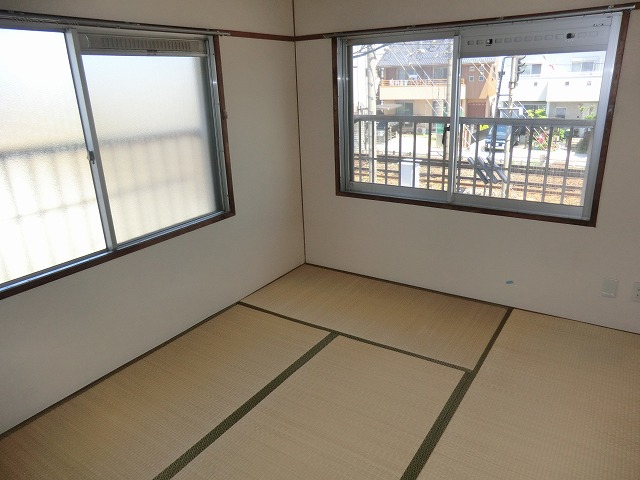
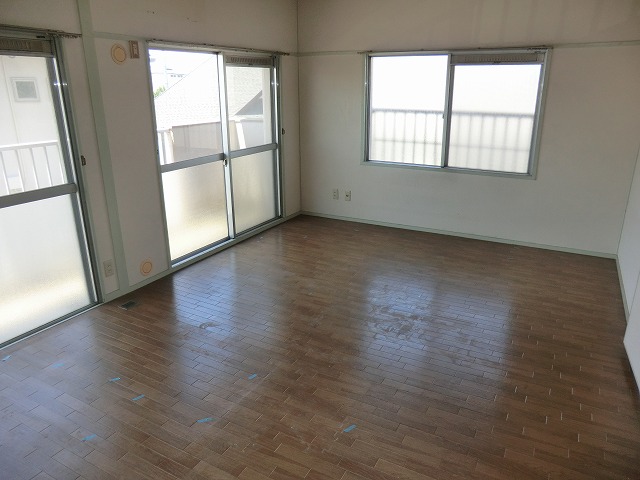
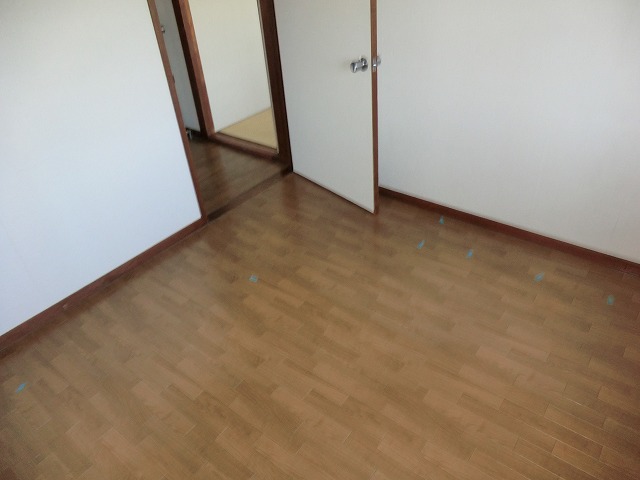
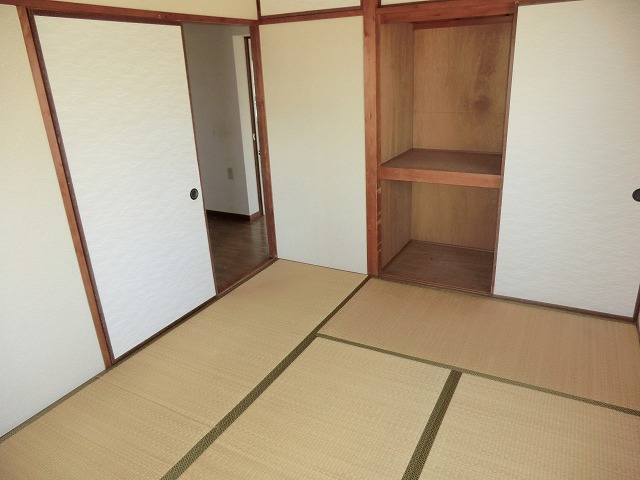
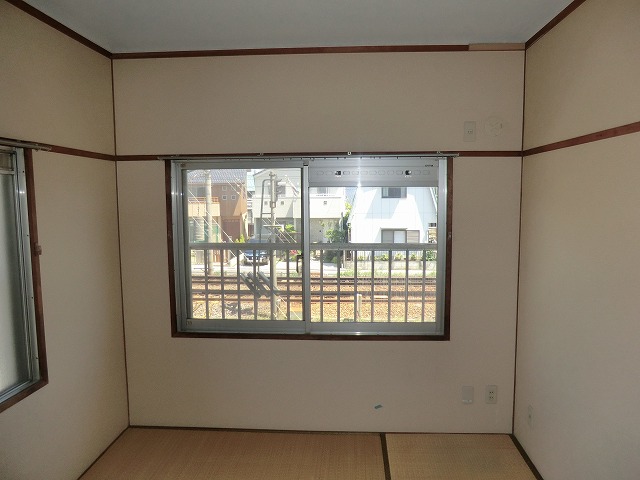
Kitchenキッチン 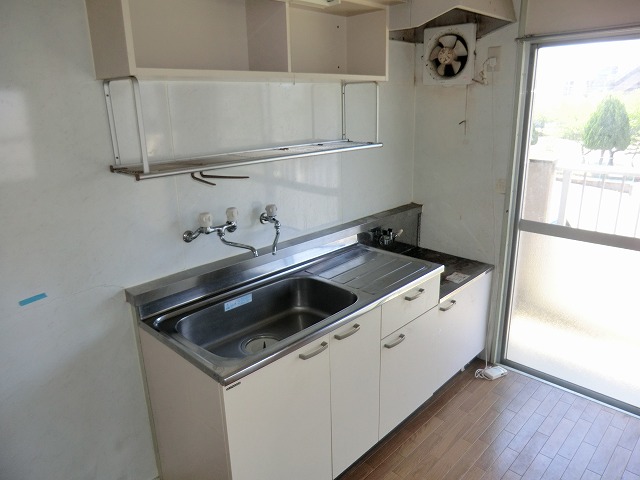
Bathバス 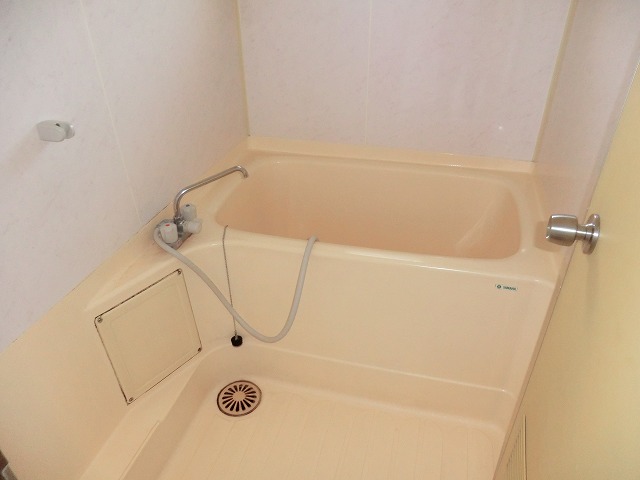
Toiletトイレ 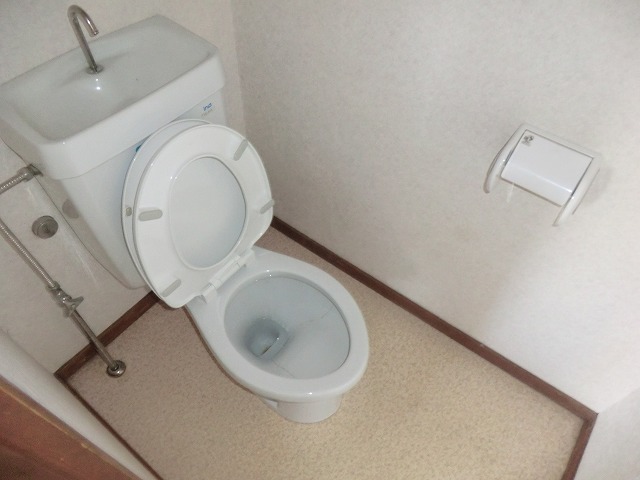
Receipt収納 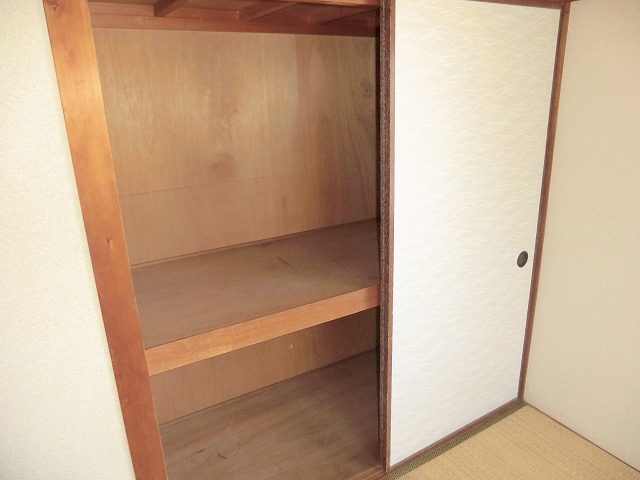
Washroom洗面所 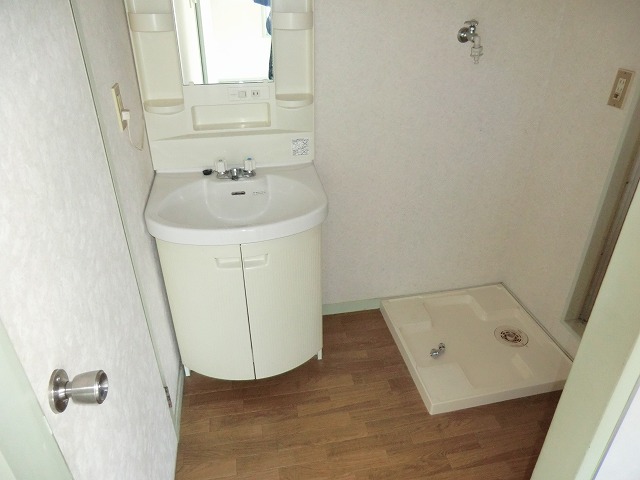
Entrance玄関 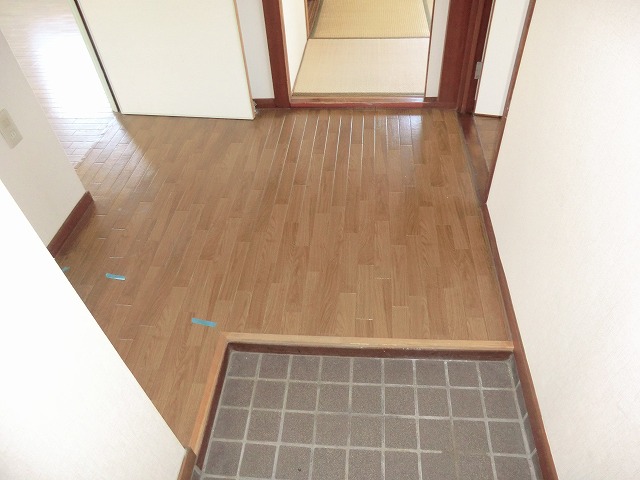
Shopping centreショッピングセンター 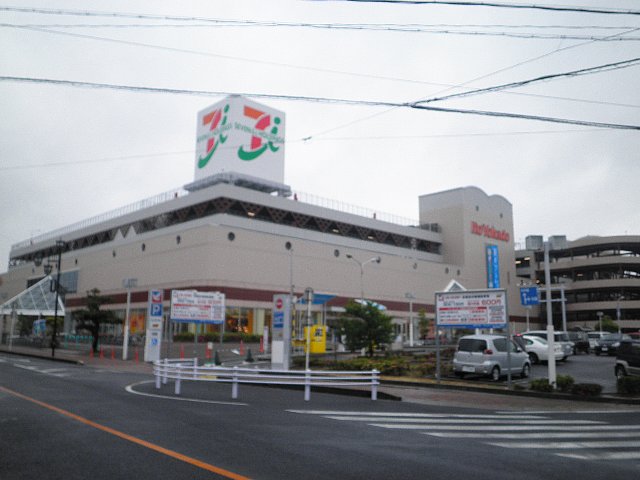 Itoyokado until the (shopping center) 603m
イトーヨカドー(ショッピングセンター)まで603m
Convenience storeコンビニ 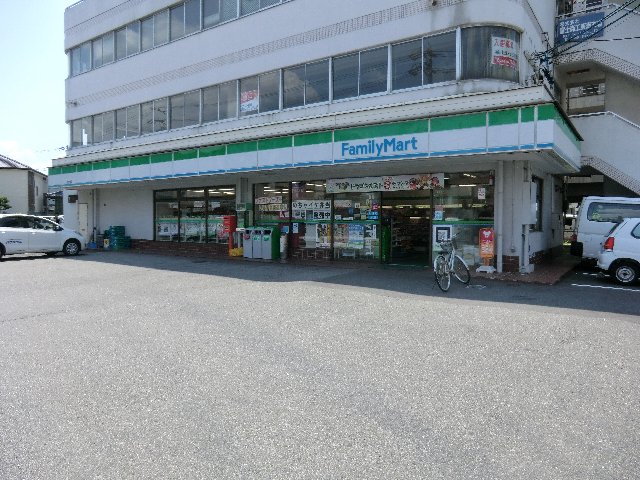 203m to Family Mart (convenience store)
ファミリーマート(コンビニ)まで203m
Junior high school中学校 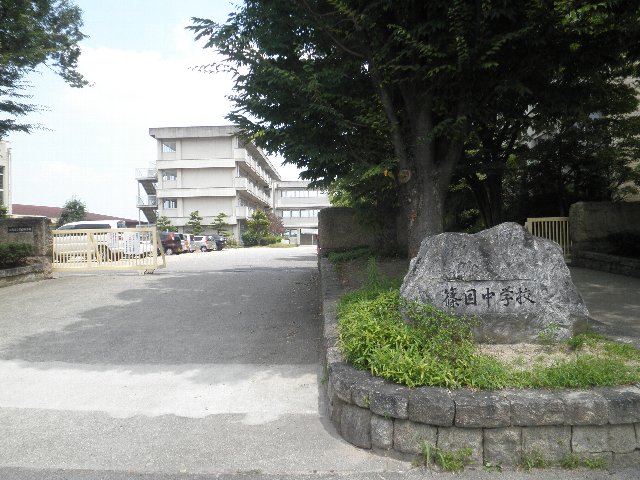 Sasame 1400m until junior high school (junior high school)
篠目中学校(中学校)まで1400m
Primary school小学校 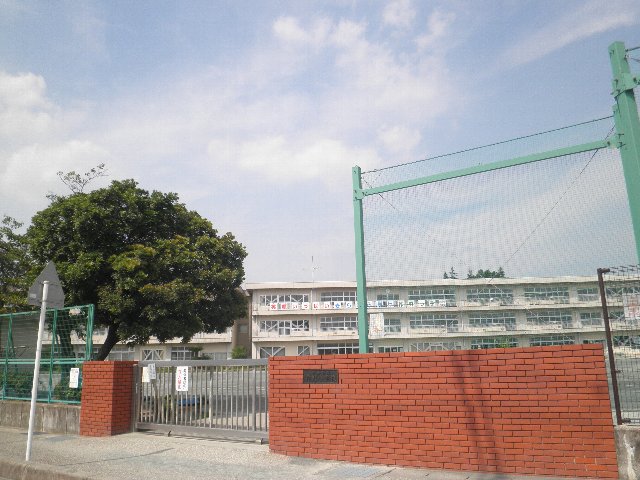 Sakuno to elementary school (elementary school) 934m
作野小学校(小学校)まで934m
Location
|



















