1986March
38,000 yen, 2DK, Second floor / 2-story, 40 sq m
Rentals » Tokai » Aichi Prefecture » Ichinomiya
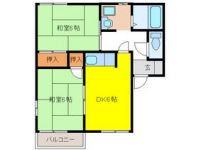 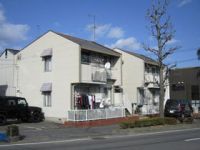
| Railroad-station 沿線・駅 | | Meitetsu Nagoya Main Line / Meitetsu Ichinomiya 名鉄名古屋本線/名鉄一宮 | Address 住所 | | Aichi Prefecture Ichinomiya Morimoto 1 愛知県一宮市森本1 | Bus バス | | 6 minutes 6分 | Walk 徒歩 | | 2 min 2分 | Rent 賃料 | | 38,000 yen 3.8万円 | Management expenses 管理費・共益費 | | 2000 yen 2000円 | Security deposit 敷金 | | 76,000 yen 7.6万円 | Floor plan 間取り | | 2DK 2DK | Occupied area 専有面積 | | 40 sq m 40m2 | Direction 向き | | South 南 | Type 種別 | | Apartment アパート | Year Built 築年 | | Built 28 years 築28年 | | Air conditioning, Facing south, Immediate Available, Pets Negotiable エアコン、南向き、即入居可、ペット相談 |
Property name 物件名 | | Rental housing in Aichi Prefecture Ichinomiya Morimoto 1 Meitetsu Ichinomiya Station [Rental apartment ・ Apartment] information Property Details 愛知県一宮市森本1 名鉄一宮駅の賃貸住宅[賃貸マンション・アパート]情報 物件詳細 | Transportation facilities 交通機関 | | Meitetsu Nagoya Main Line / Meitetsu Ichinomiya bus 6 minutes (bus stop) Iwafune walk 2 minutes
Meitetsu Nagoya Main Line / Myokoji walk 20 minutes
JR Tokaido Line / Owari Ichinomiya walk 27 minutes 名鉄名古屋本線/名鉄一宮 バス6分 (バス停)岩船 歩2分
名鉄名古屋本線/妙興寺 歩20分
JR東海道本線/尾張一宮 歩27分
| Floor plan details 間取り詳細 | | Sum 6 sum 6 DK6 和6 和6 DK6 | Construction 構造 | | Light-gauge steel 軽量鉄骨 | Story 階建 | | Second floor / 2-story 2階/2階建 | Built years 築年月 | | March 1986 1986年3月 | Nonlife insurance 損保 | | The main 要 | Move-in 入居 | | Immediately 即 | Trade aspect 取引態様 | | Mediation 仲介 | Intermediate fee 仲介手数料 | | 0.525 months 0.525ヶ月 | Area information 周辺情報 | | Workman Ichinomiya until the forest head office (shopping center) to 854m Kanesue Kitazonodori store (supermarket) up to 808m Heiwado Ushino store (supermarket) up to 895m Circle K Ichinomiya Ushinodori store (convenience store) 346mV ・ drug Ichinomiya Koen-dori shop 938m to 686m Central Park Morimoto until (drugstore) (Park) ワークマン一宮森本店(ショッピングセンター)まで854mカネスエ北園通店(スーパー)まで808m平和堂牛野店(スーパー)まで895mサークルK一宮牛野通店(コンビニ)まで346mV・drug一宮公園通店(ドラッグストア)まで686m森本中央公園(公園)まで938m |
Building appearance建物外観 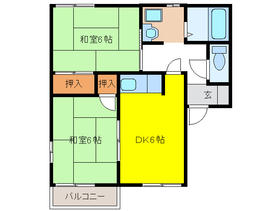
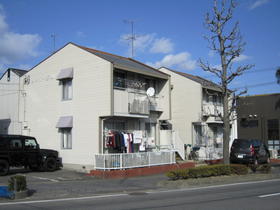
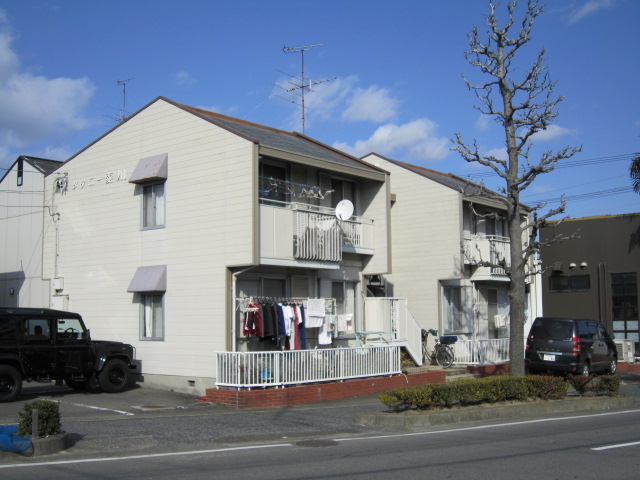
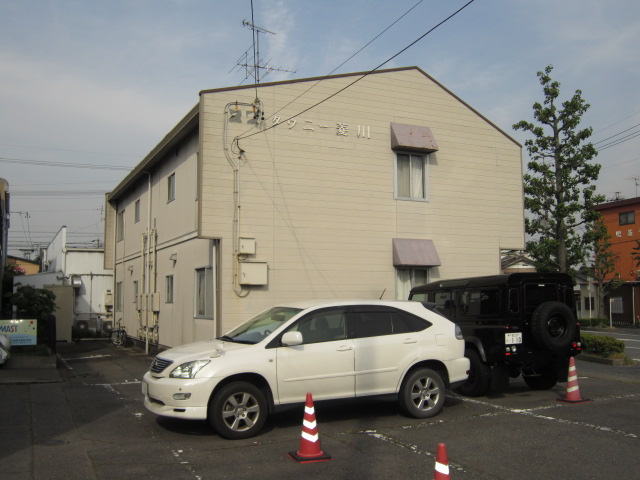
Living and room居室・リビング 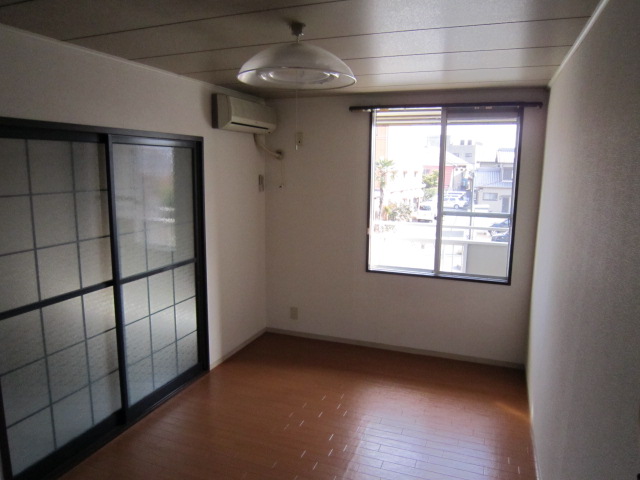
Kitchenキッチン 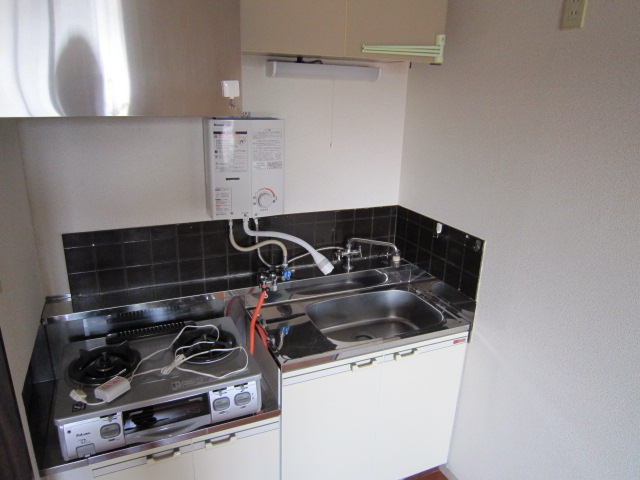
Bathバス 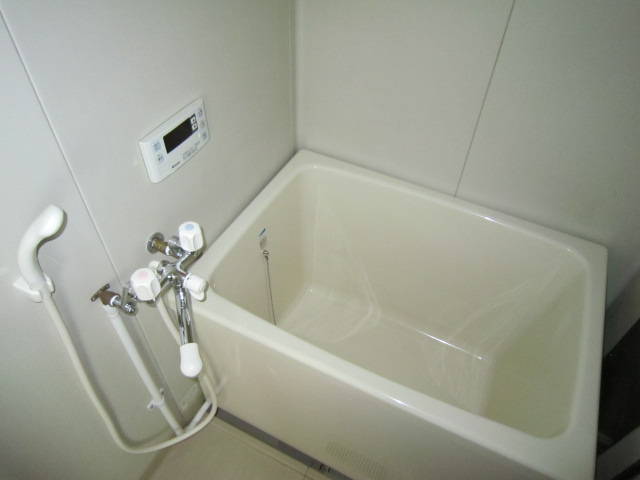
Toiletトイレ 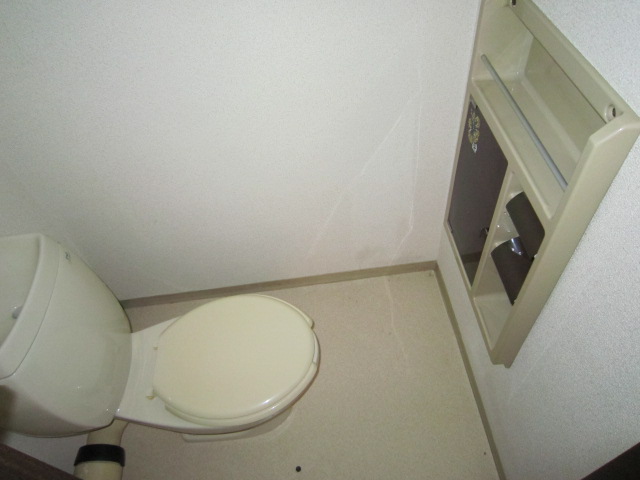
Receipt収納 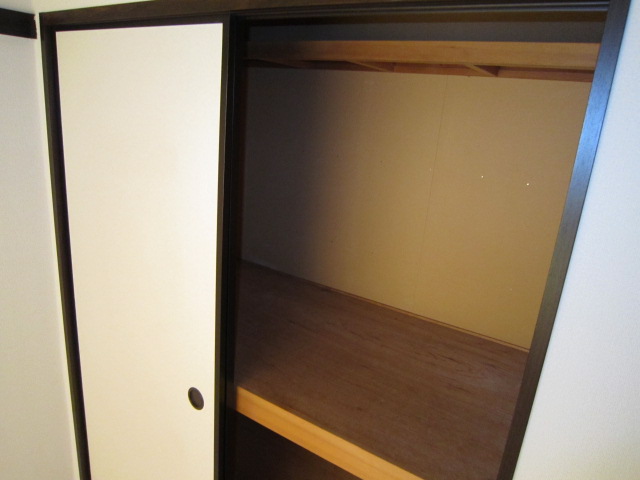
Other room spaceその他部屋・スペース 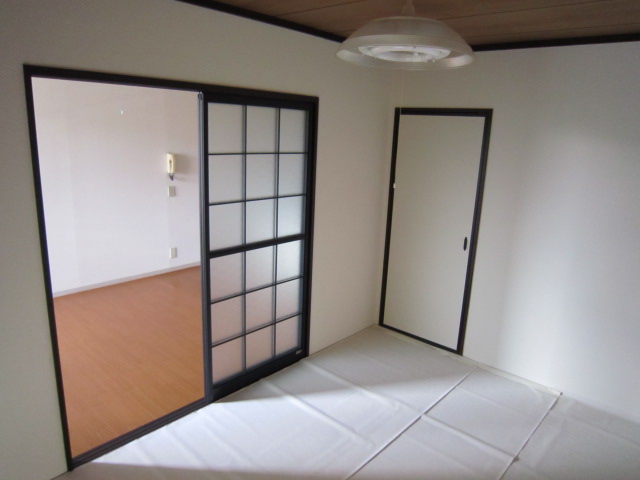
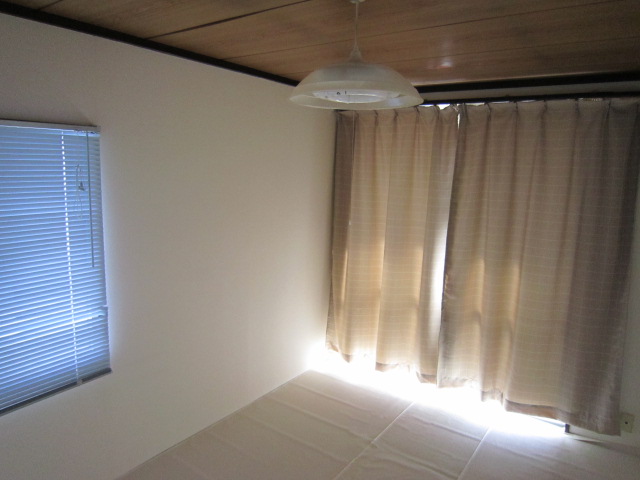
Washroom洗面所 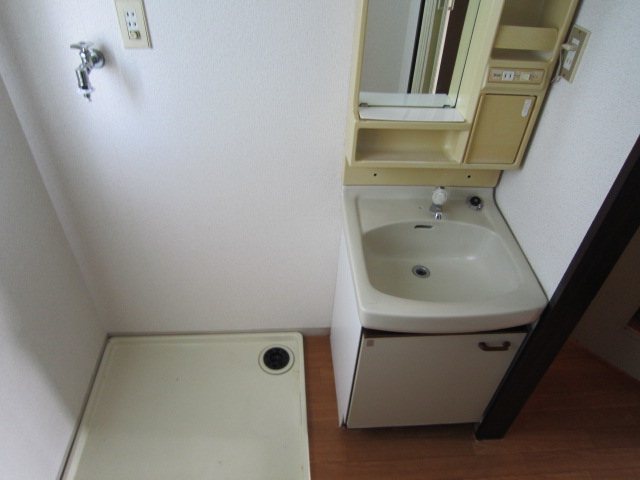
Other common areasその他共有部分 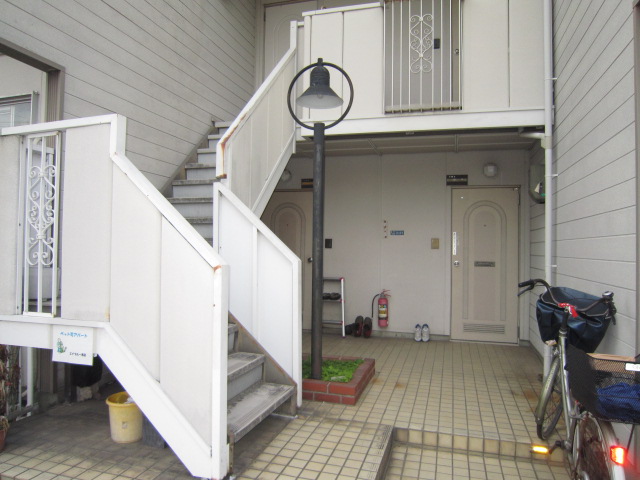
Location
|














