1990March
25,000 yen, 1K, 1st floor / 2-story, 17.3 sq m
Rentals » Tokai » Aichi Prefecture » Ichinomiya
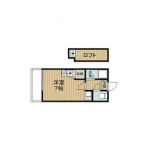 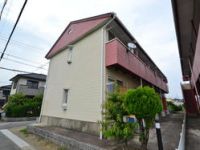
| Railroad-station 沿線・駅 | | Meitetsu Nagoya Main Line / Myokoji 名鉄名古屋本線/妙興寺 | Address 住所 | | Aichi Prefecture Ichinomiya Yamatochomyokoji shaped Demachi before 愛知県一宮市大和町妙興寺字出町前 | Walk 徒歩 | | 12 minutes 12分 | Rent 賃料 | | 25,000 yen 2.5万円 | Management expenses 管理費・共益費 | | 3000 yen 3000円 | Floor plan 間取り | | 1K 1K | Occupied area 専有面積 | | 17.3 sq m 17.3m2 | Direction 向き | | South 南 | Type 種別 | | Apartment アパート | Year Built 築年 | | Built 24 years 築24年 | | Bus toilet by, balcony, Air conditioning, closet, Flooring, Facing south, Immediate Available, Electric stove, loft バストイレ別、バルコニー、エアコン、クロゼット、フローリング、南向き、即入居可、電気コンロ、ロフト |
Property name 物件名 | | Rental housing in Aichi Prefecture Ichinomiya Yamatochomyokoji shaped Demachi before Myōkōji Station [Rental apartment ・ Apartment] information Property Details 愛知県一宮市大和町妙興寺字出町前 妙興寺駅の賃貸住宅[賃貸マンション・アパート]情報 物件詳細 | Transportation facilities 交通機関 | | Meitetsu Nagoya Main Line / Myokoji walk 12 minutes
Meitetsu Nagoya Main Line / Shimaujinaga step 24 minutes
Meitetsu Bisai Line / Temple walk 29 minutes 名鉄名古屋本線/妙興寺 歩12分
名鉄名古屋本線/島氏永 歩24分
名鉄尾西線/観音寺 歩29分
| Construction 構造 | | Light-gauge steel 軽量鉄骨 | Story 階建 | | 1st floor / 2-story 1階/2階建 | Built years 築年月 | | March 1990 1990年3月 | Nonlife insurance 損保 | | The main 要 | Move-in 入居 | | Immediately 即 | Trade aspect 取引態様 | | Mediation 仲介 | Total units 総戸数 | | 9 units 9戸 | Intermediate fee 仲介手数料 | | 0.5 months 0.5ヶ月 | In addition ほか初期費用 | | A total of 50,000 yen (Breakdown: repair contributions 50000) 合計5万円(内訳:修理分担金50000) | Area information 周辺情報 | | Workman Ichinomiya forest head office (shopping center) to 980m Piago Myokoji store (supermarket) to 1164m MINISTOP Yamato-cho store (convenience store) up to 424m drag Sugiyama Takaki store (drugstore) to 862m (Ltd.) Hattorikagusenta furniture outlet Ichinomiya store ( ワークマン一宮森本店(ショッピングセンター)まで980mピアゴ妙興寺店(スーパー)まで1164mミニストップ大和町店(コンビニ)まで424mドラッグスギヤマ多加木店(ドラッグストア)まで862m(株)服部家具センター家具のアウトレット一宮店(ホームセンター)まで754m医療法人山下病院(病院)まで1612m |
Building appearance建物外観 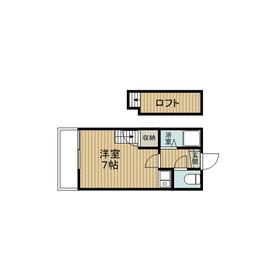
Living and room居室・リビング 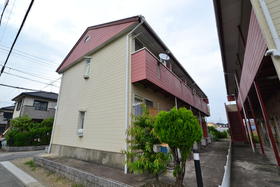
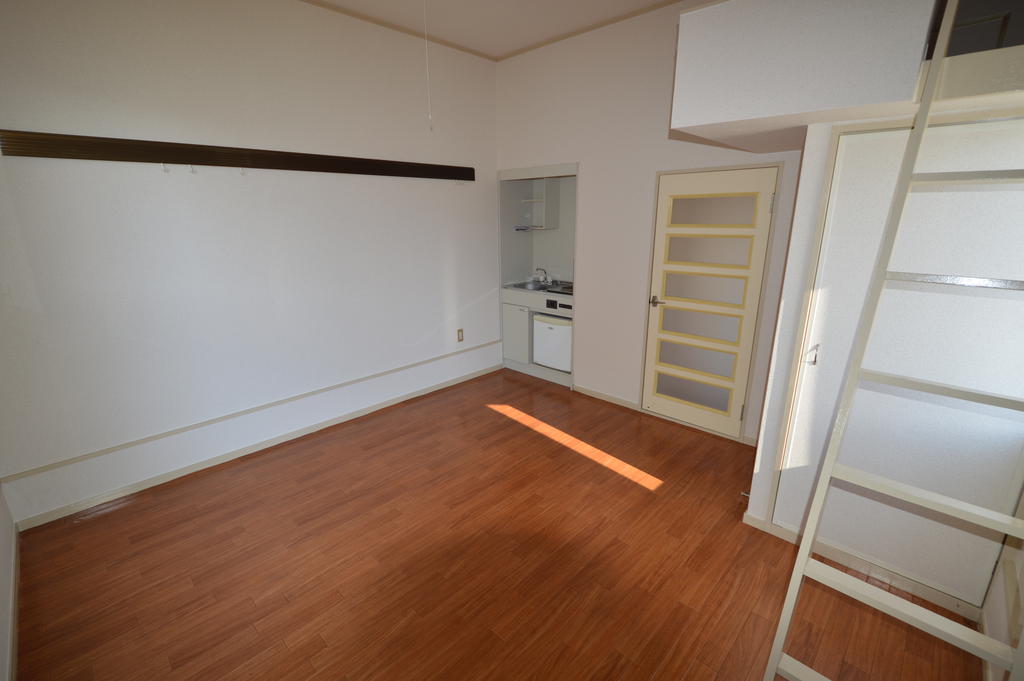
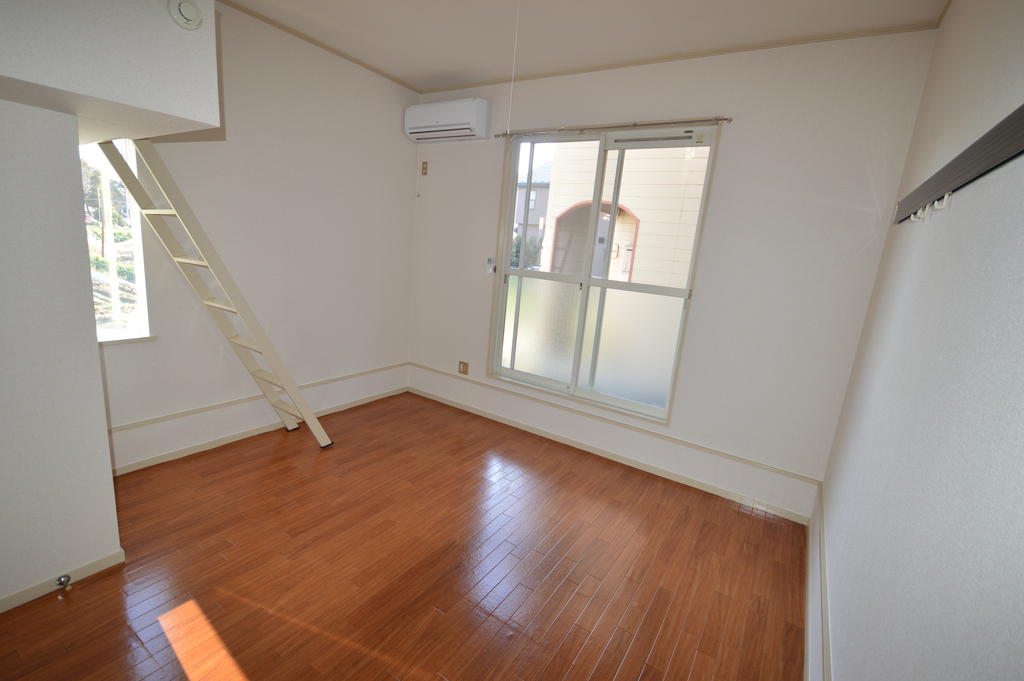
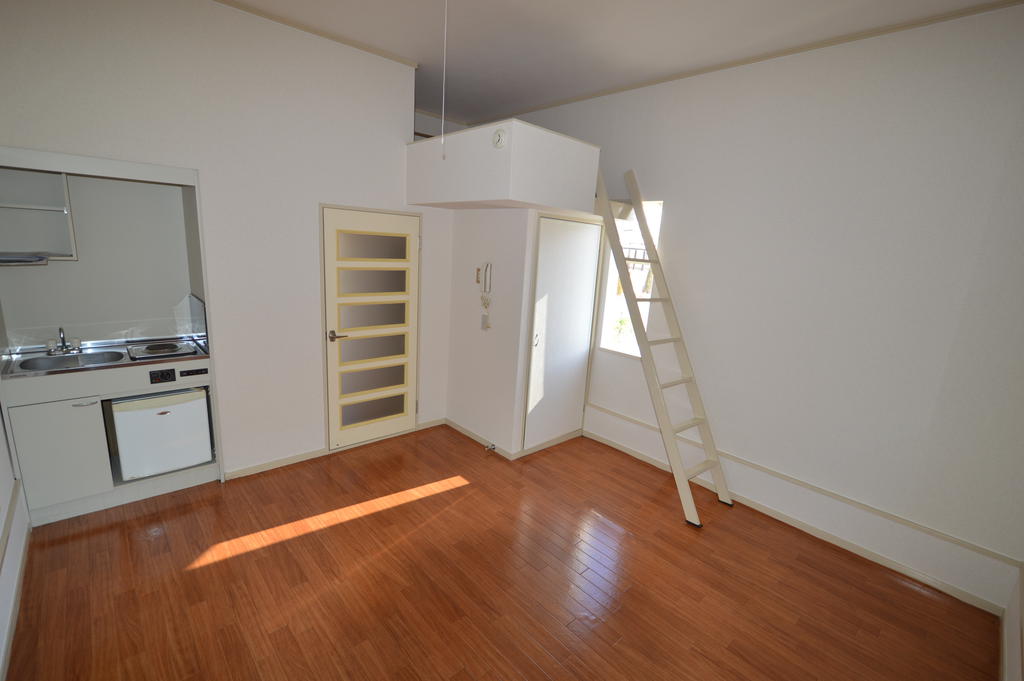
Kitchenキッチン 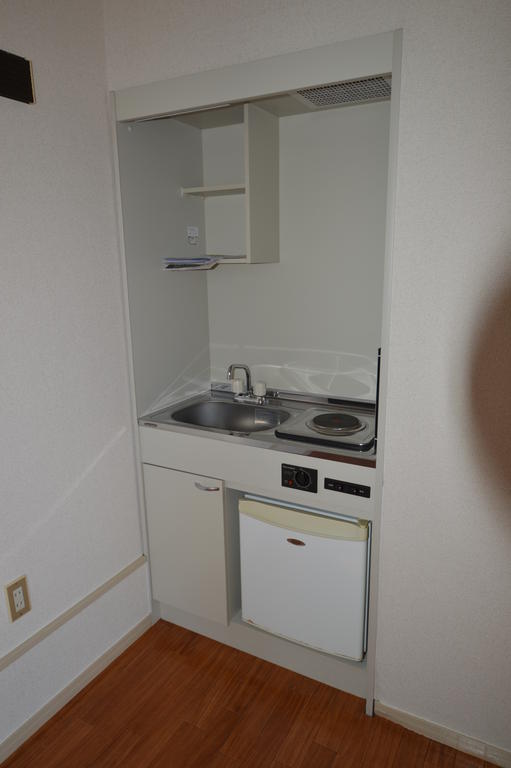
Bathバス 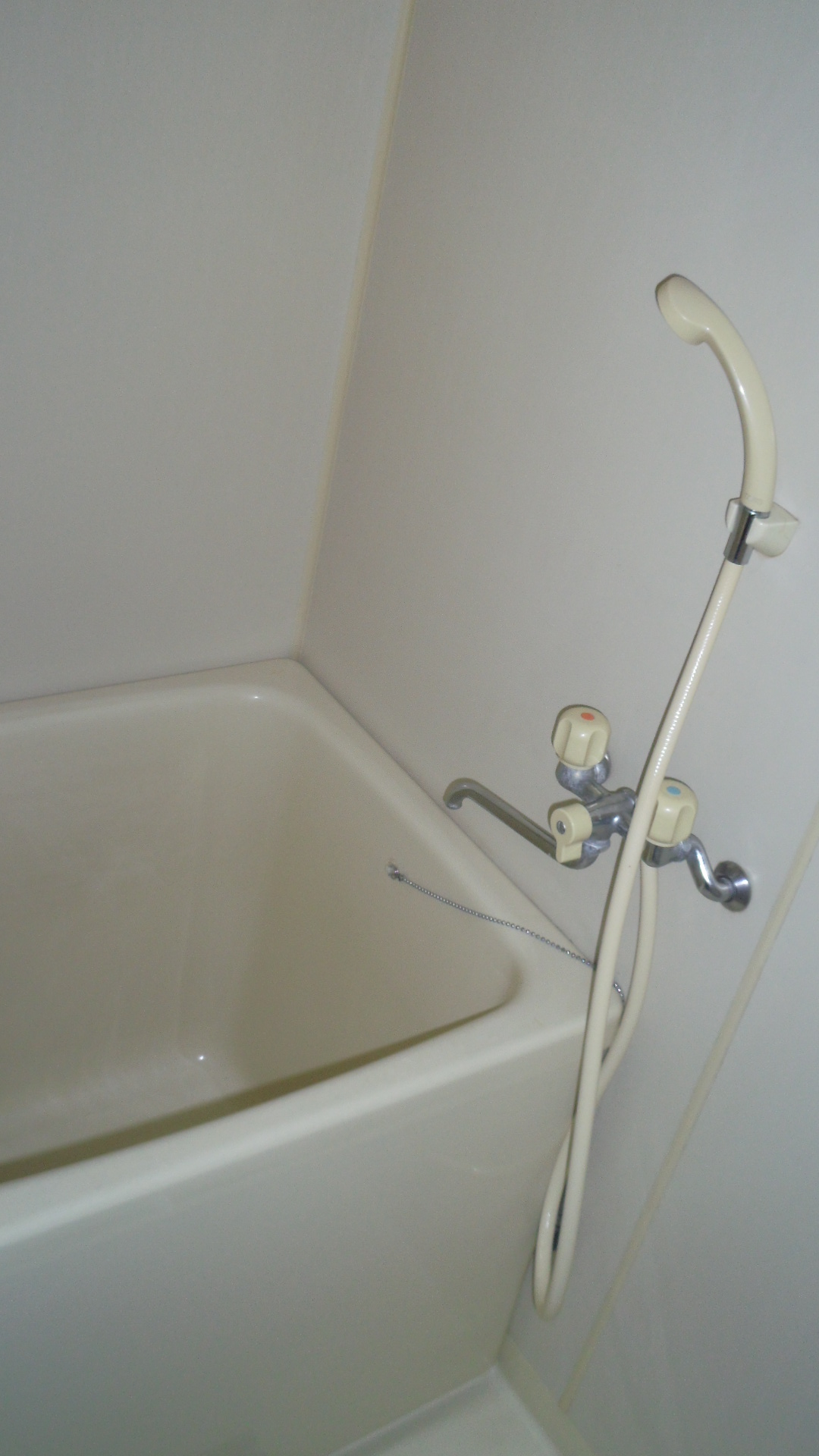
Toiletトイレ 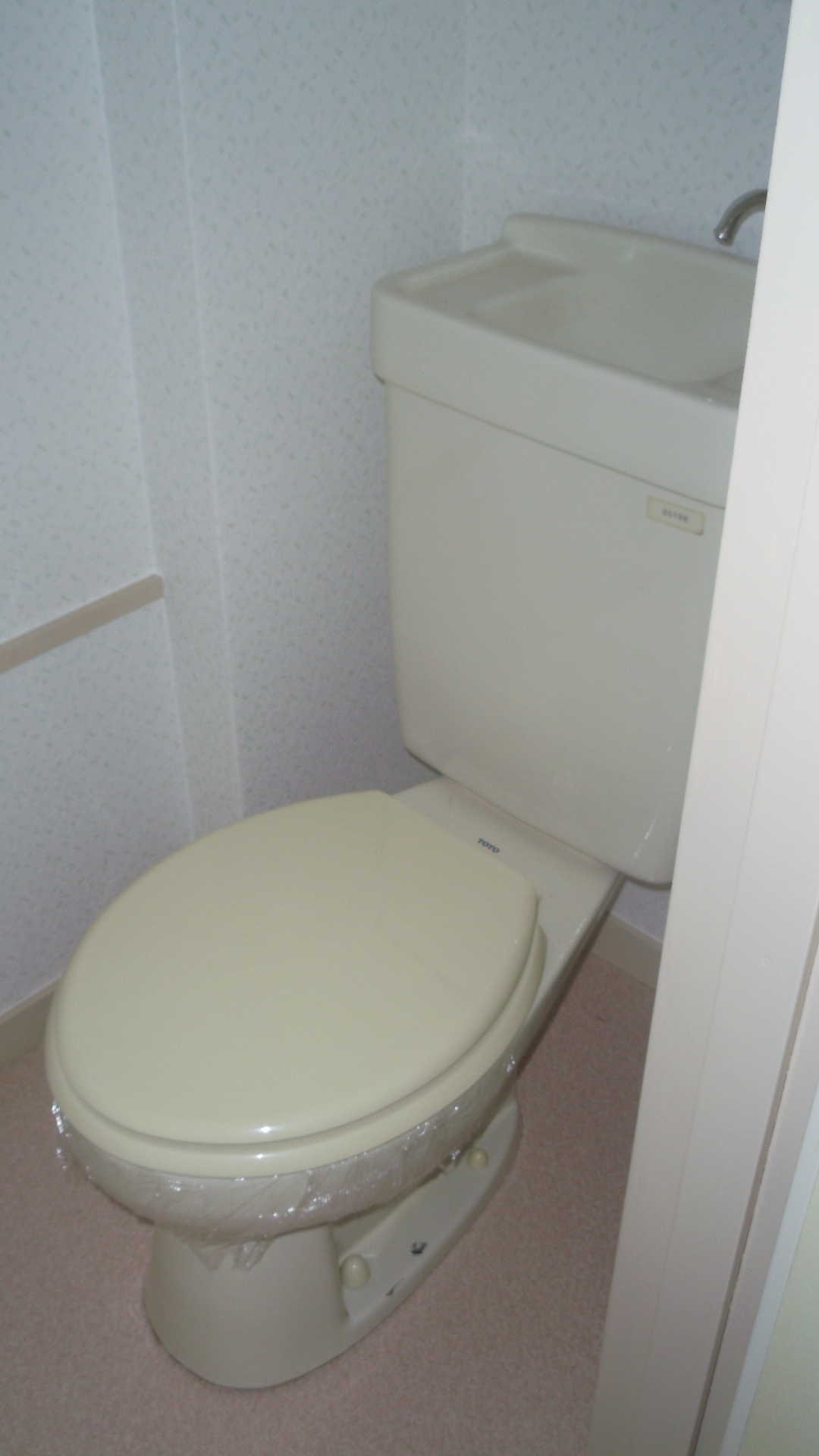
Receipt収納 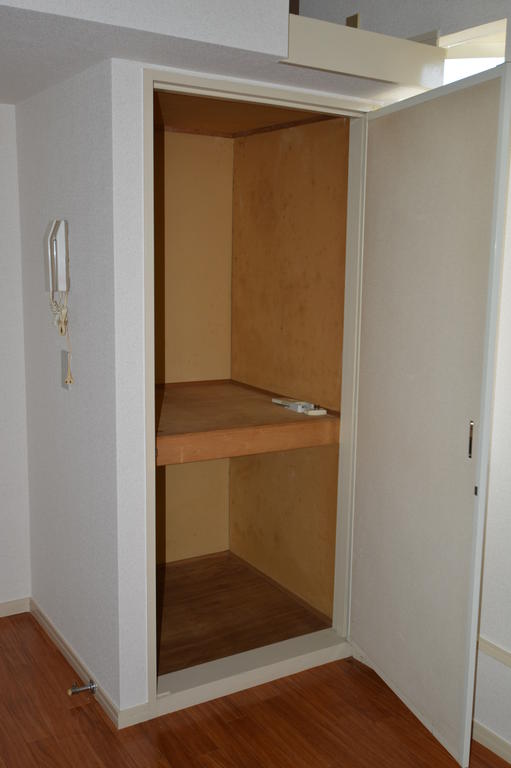
Other room spaceその他部屋・スペース 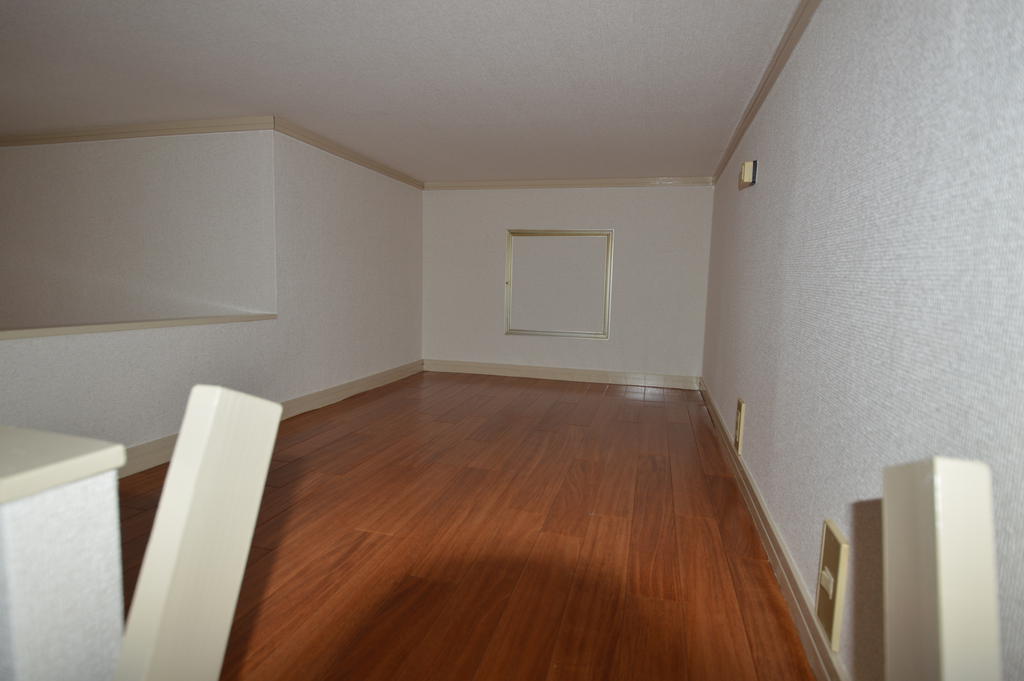
Securityセキュリティ 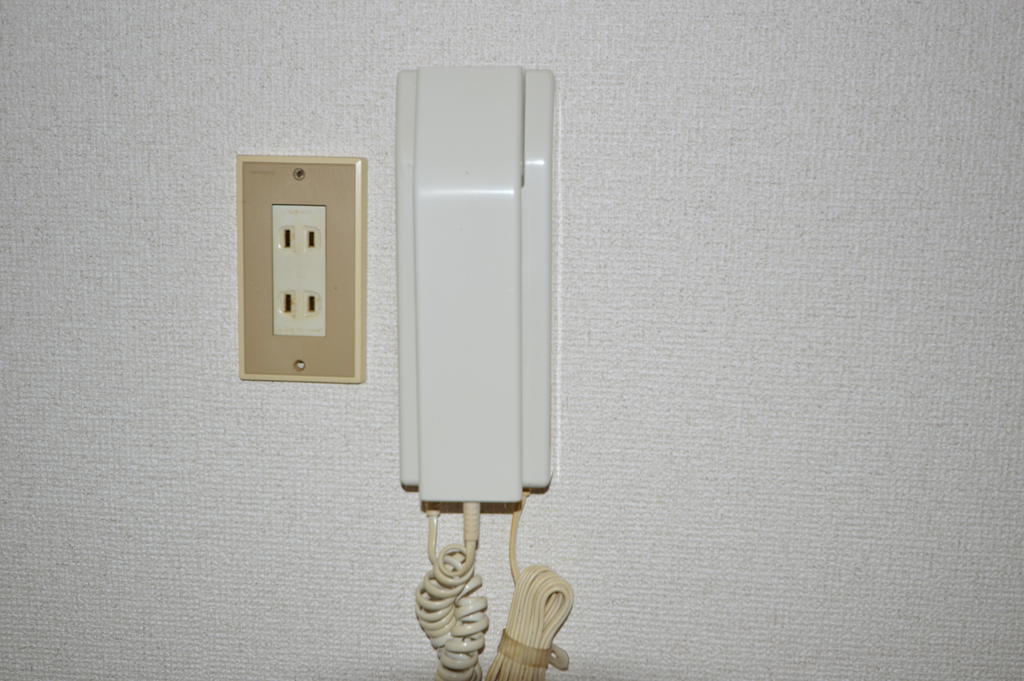
Other Equipmentその他設備 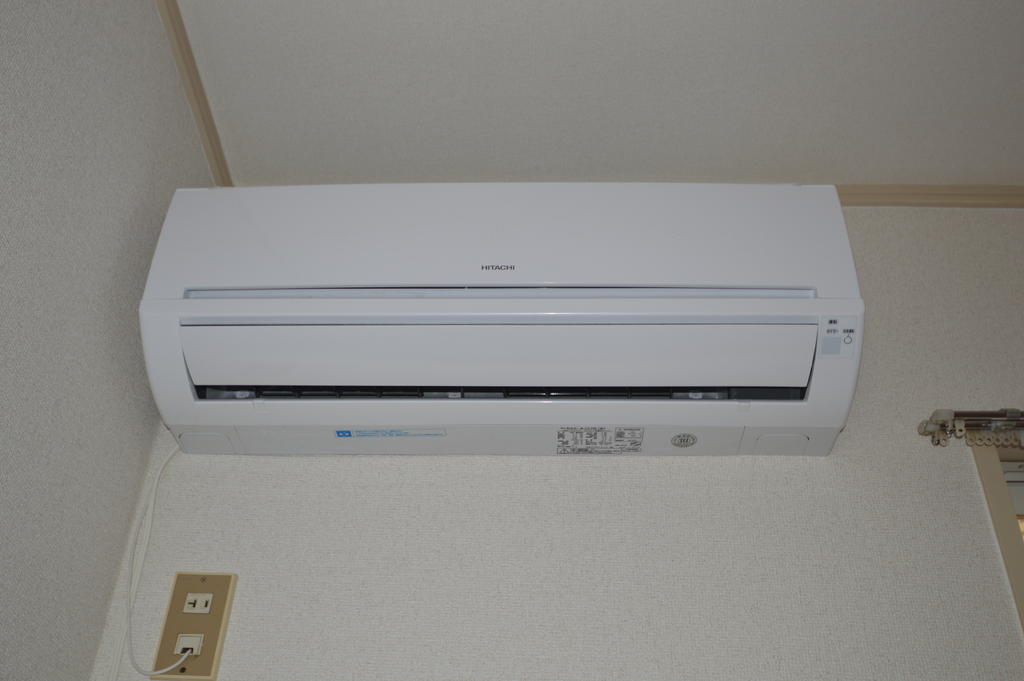
Entrance玄関 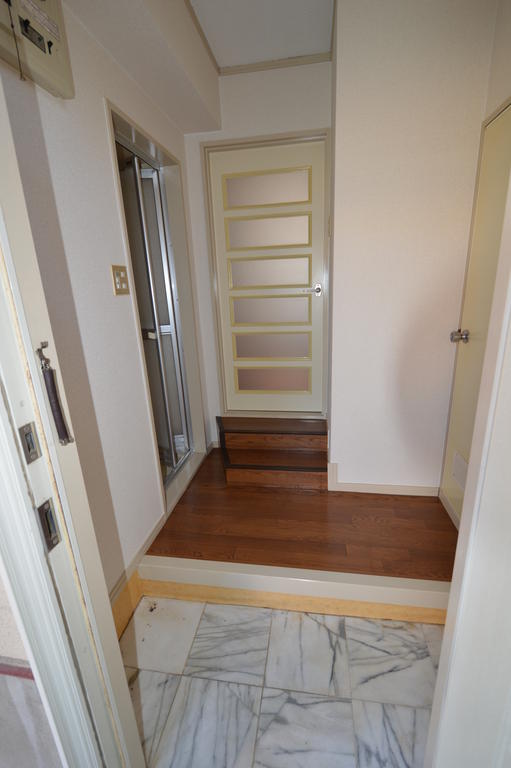
Location
|














