Rentals » Tokai » Aichi Prefecture » Iwakura
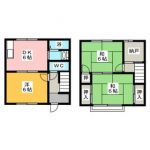 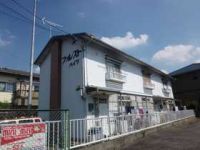
| Railroad-station 沿線・駅 | | Meitetsu Inuyama Line / Daisen-ji 名鉄犬山線/大山寺 | Address 住所 | | Aichi Prefecture Iwakura Daisen-ji Honcho 愛知県岩倉市大山寺本町 | Walk 徒歩 | | 2 min 2分 | Rent 賃料 | | 53,000 yen 5.3万円 | Management expenses 管理費・共益費 | | 3000 yen 3000円 | Floor plan 間取り | | 3SDK 3SDK | Occupied area 専有面積 | | 58.32 sq m 58.32m2 | Direction 向き | | South 南 | Type 種別 | | terrace ・ Townhouse テラス・タウンハウス | Year Built 築年 | | Built 28 years 築28年 | | Forest Heights フォレストハイツ |
| This maisonette detached sense. 戸建感覚のメゾネットです。 |
| This is useful also near the train station. Whether this room is how. 駅も近くて便利です。こんなお部屋はいかがですか。 |
| Bus toilet by, Flooring, Yang per good, Facing south, Dressing room, Seperate, Bathroom vanity, closet, Immediate Available, Single person consultation, Two tenants consultation, Nakate 0.54 months, Maisonette, Flat to the station, Window in the kitchen, The window in the bathroom, Flat terrain, Room share consultation, South 2 rooms, Storeroom, Student Counseling, 3 station more accessible, Within a 5-minute walk station, No upper floor, Plane parkingese-style room, All room 6 tatami mats or more, Door to the washroom, Deposit ・ Key money unnecessary, Ventilation good バストイレ別、フローリング、陽当り良好、南向き、脱衣所、洗面所独立、洗面化粧台、押入、即入居可、単身者相談、二人入居相談、仲手0.54ヶ月、メゾネット、駅まで平坦、キッチンに窓、浴室に窓、平坦地、ルームシェア相談、南面2室、納戸、学生相談、3駅以上利用可、駅徒歩5分以内、上階無し、平面駐車場、和室、全居室6畳以上、洗面所にドア、敷金・礼金不要、通風良好 |
Property name 物件名 | | Rental housing in Aichi Prefecture Iwakura Daisen-ji Honcho Taisanji Station [Rental apartment ・ Apartment] information Property Details 愛知県岩倉市大山寺本町 大山寺駅の賃貸住宅[賃貸マンション・アパート]情報 物件詳細 | Transportation facilities 交通機関 | | Meitetsu Inuyama Line / Daisen-ji walk 2 minutes
Meitetsu Inuyama Line / Ayumi Iwakura 20 minutes
Meitetsu Inuyama Line / Tokushige ・ Nagoya Tokyo National University of Fine Arts and Music walk 12 minutes 名鉄犬山線/大山寺 歩2分
名鉄犬山線/岩倉 歩20分
名鉄犬山線/徳重・名古屋芸大 歩12分
| Construction 構造 | | Wooden 木造 | Story 階建 | | 1st floor / 2-story 1階/2階建 | Built years 築年月 | | November 1986 1986年11月 | Nonlife insurance 損保 | | The main 要 | Parking lot 駐車場 | | On-site 3,000 yen 敷地内3000円 | Move-in 入居 | | Immediately 即 | Trade aspect 取引態様 | | Mediation 仲介 | Property code 取り扱い店舗物件コード | | 23000188762 23000188762 | Total units 総戸数 | | 3 units 3戸 | Intermediate fee 仲介手数料 | | 28,620 yen 2.862万円 | In addition ほか初期費用 | | Total 124,800 yen (Breakdown: interior construction cost of ¥ 124,776) 合計12.48万円(内訳:内装工事費 124776円) | Remarks 備考 | | Iwakura 1300m to the hospital 岩倉病院まで1300m | Area information 周辺情報 | | Municipal Sono 1300m its second kindergarten to elementary school 730m City Southern Junior High School until the (elementary school) (junior high school) (kindergarten ・ 1500m up to the nursery school) up to 950m Iwakura Hospital (hospital) 1300m MINISTOP (convenience store) up to 870m Piago (shopping center) 市立曽野小学校(小学校)まで730m市立南部中学校(中学校)まで1300m曽野第二幼稚園(幼稚園・保育園)まで950m岩倉病院(病院)まで1300mミニストップ(コンビニ)まで870mピアゴ(ショッピングセンター)まで1500m |
Building appearance建物外観 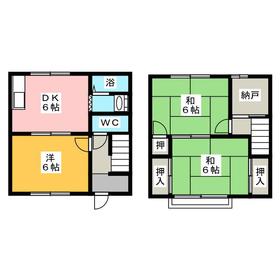
Living and room居室・リビング 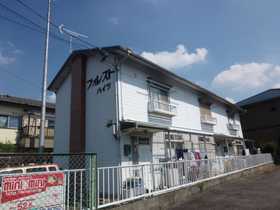
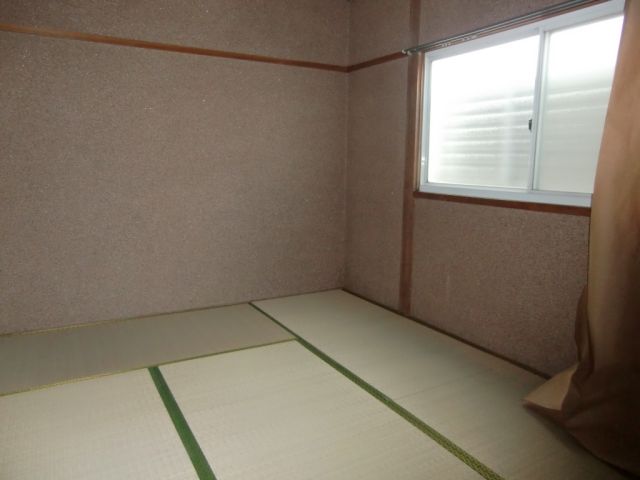
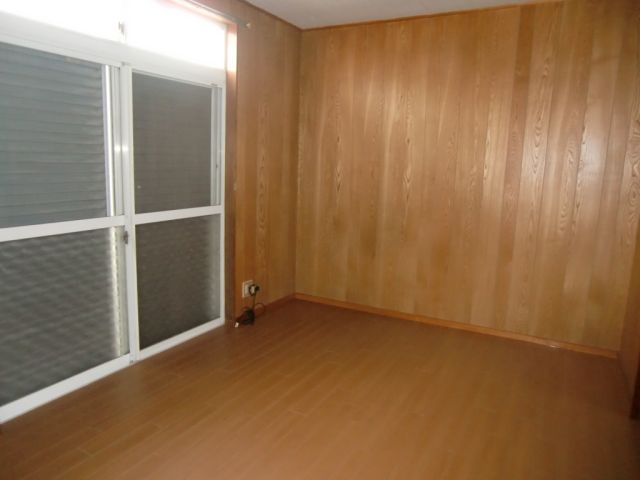
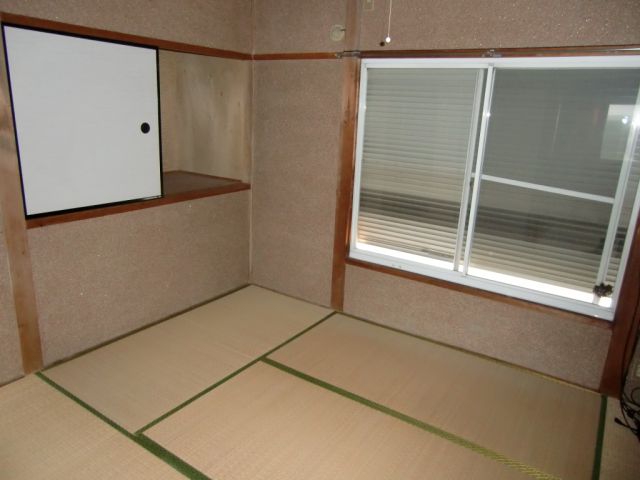
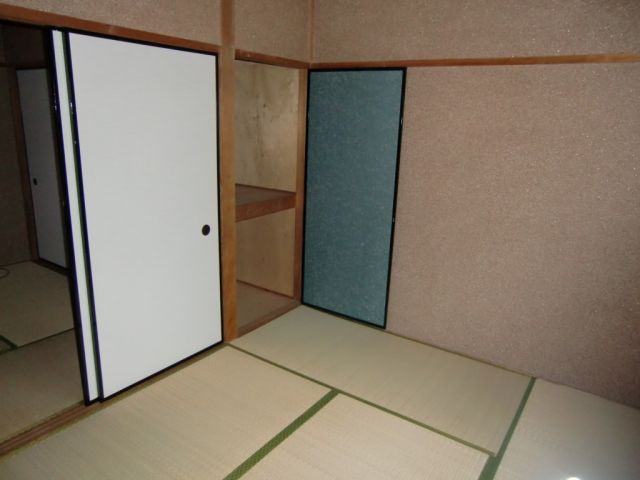
Kitchenキッチン 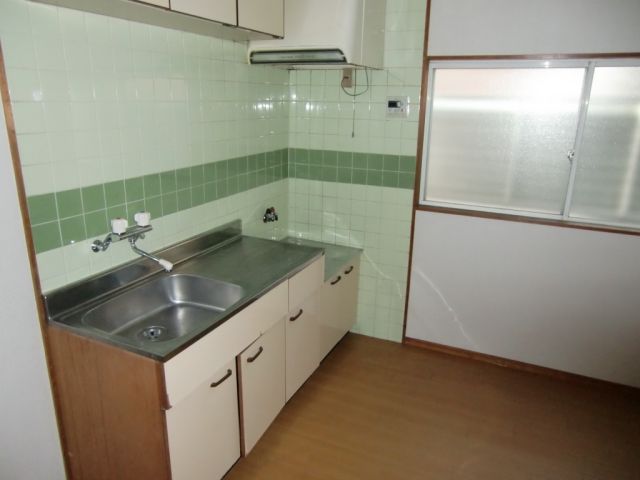
Bathバス 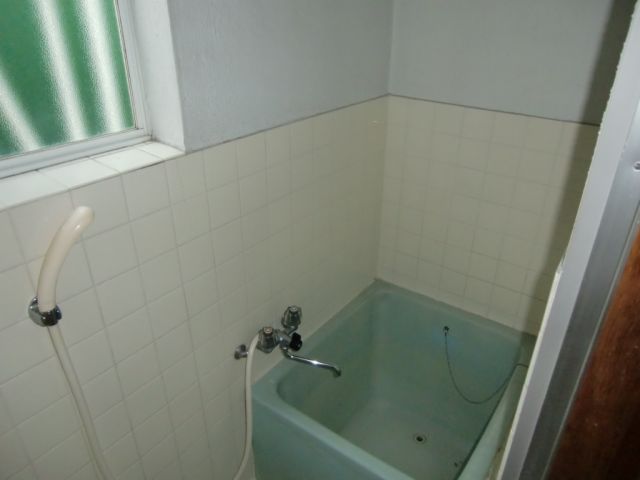
Toiletトイレ 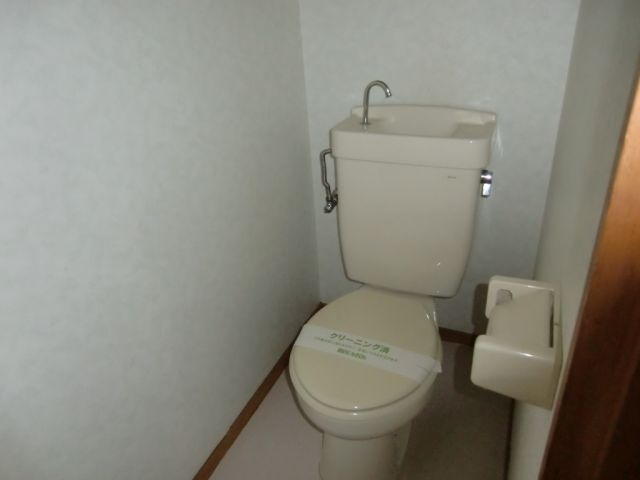
Receipt収納 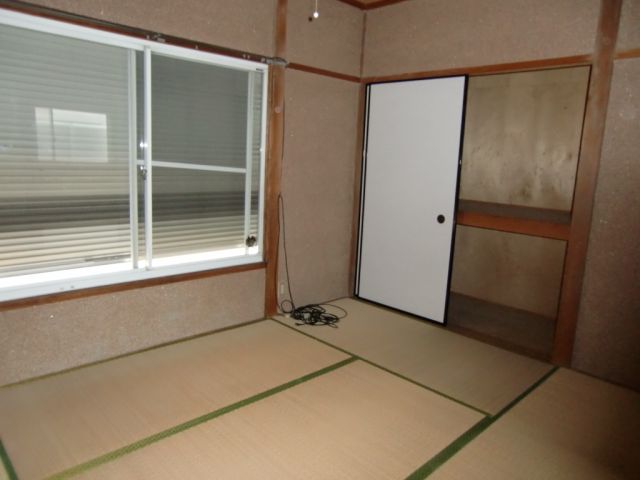
Other room spaceその他部屋・スペース 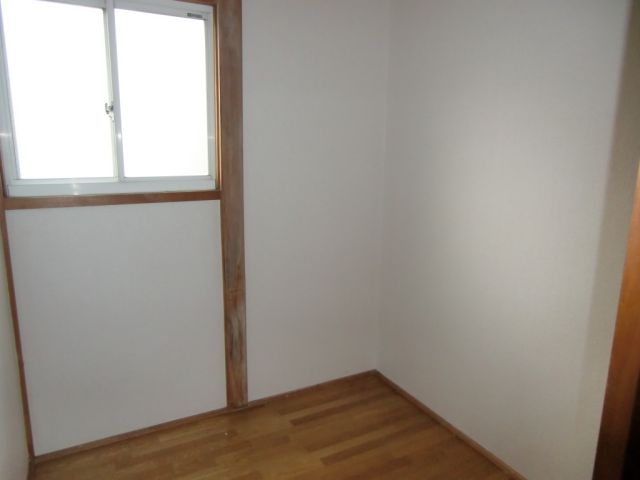
Washroom洗面所 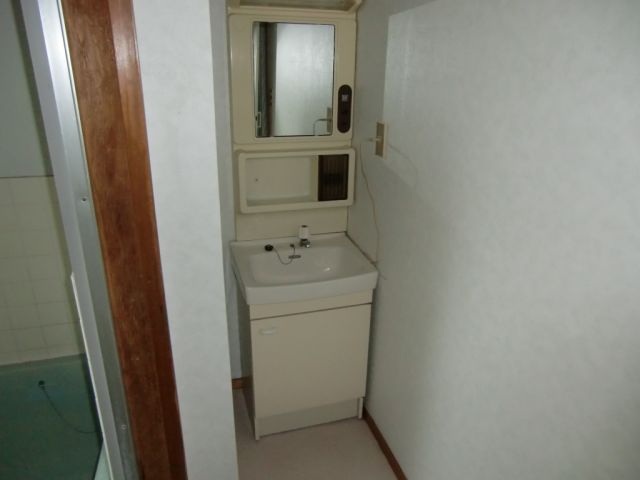
Entrance玄関 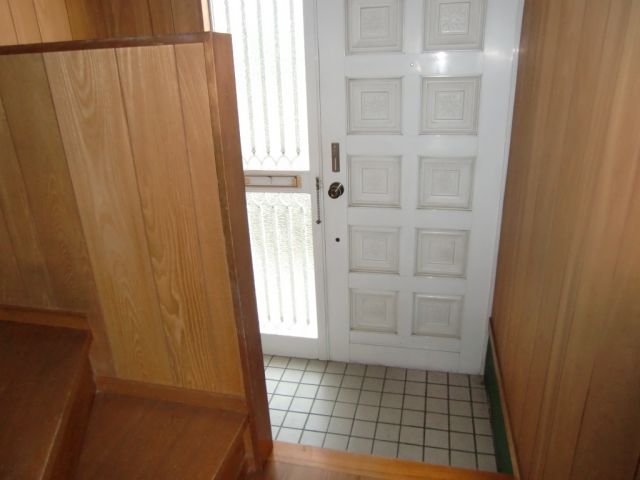
Shopping centreショッピングセンター 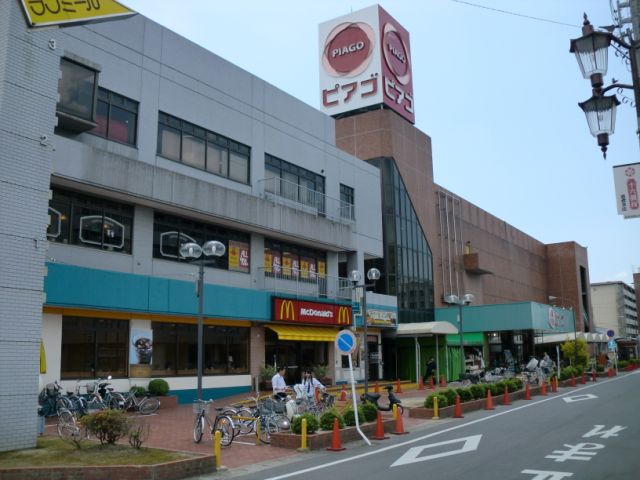 Piago until the (shopping center) 1500m
ピアゴ(ショッピングセンター)まで1500m
Convenience storeコンビニ 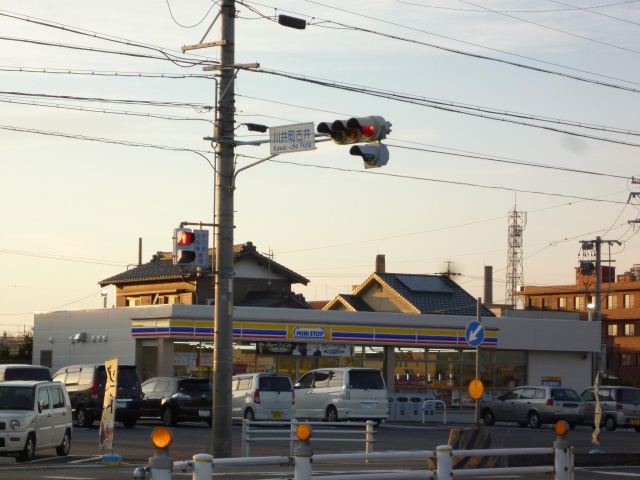 MINISTOP up (convenience store) 870m
ミニストップ(コンビニ)まで870m
Junior high school中学校 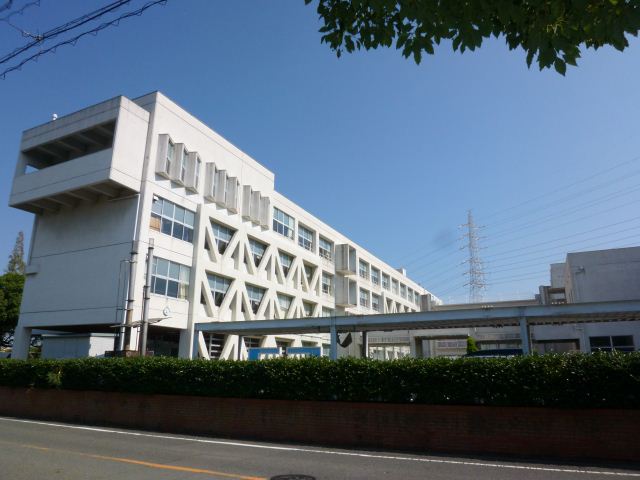 1300m until the municipal south junior high school (junior high school)
市立南部中学校(中学校)まで1300m
Primary school小学校 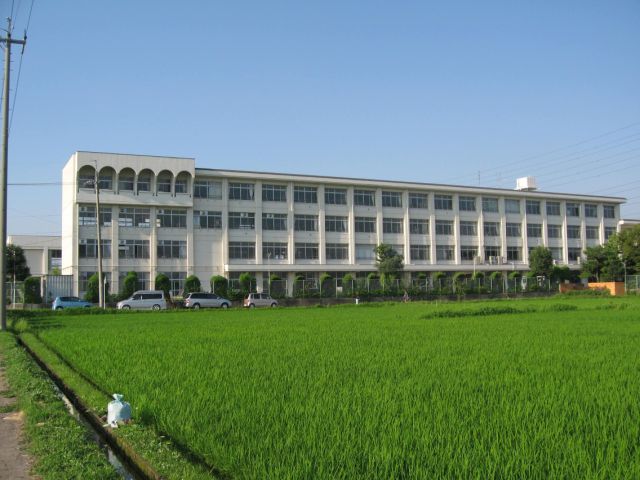 City until the elementary school (elementary school) 730m
市立曽野小学校(小学校)まで730m
Kindergarten ・ Nursery幼稚園・保育園 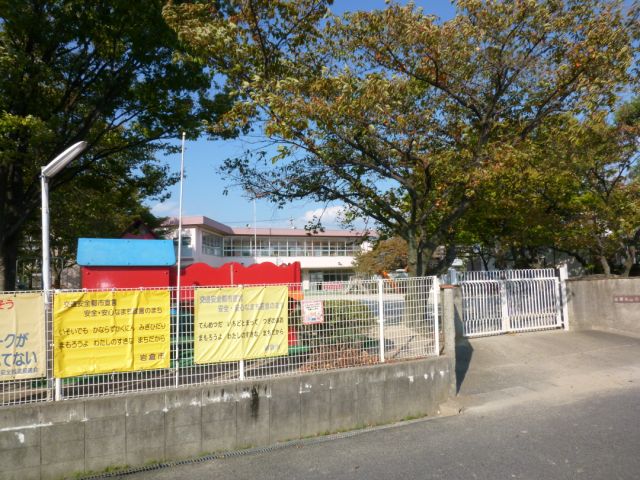 Its second kindergarten (kindergarten ・ 950m to the nursery)
曽野第二幼稚園(幼稚園・保育園)まで950m
Location
|



















