1977April
50,000 yen, 3DK, Second floor / 5-story, 52 sq m
Rentals » Tokai » Aichi Prefecture » Kasugai
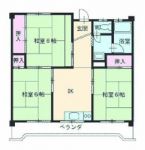 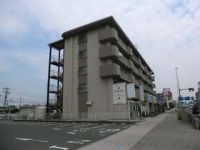
| Railroad-station 沿線・駅 | | JR Chuo Line / Clamp JR中央本線/春日井 | Address 住所 | | Kasugai City, Aichi Prefecture Mizuhotori 4 愛知県春日井市瑞穂通4 | Bus バス | | 8 minutes 8分 | Walk 徒歩 | | 3 minutes 3分 | Rent 賃料 | | 50,000 yen 5万円 | Management expenses 管理費・共益費 | | 2500 yen 2500円 | Security deposit 敷金 | | ¥ 100,000 10万円 | Floor plan 間取り | | 3DK 3DK | Occupied area 専有面積 | | 52 sq m 52m2 | Direction 向き | | South 南 | Type 種別 | | Mansion マンション | Year Built 築年 | | Built 38 years 築38年 | | Corporate Etoile コーポエトワール |
| Consumer electronics ・ Furniture rental fee 5% OFF! Nationwide free shipping! 家電・家具レンタル料5%OFF!全国送料無料! |
| Household goods (fire) insurance required subscription 家財(火災)保険要加入 |
| Bus toilet by, balcony, Gas stove correspondence, Facing south, Two-burner stove, Bicycle-parking space, closet, Immediate Available, Two tenants consultation, City gas, Guarantee company Available バストイレ別、バルコニー、ガスコンロ対応、南向き、2口コンロ、駐輪場、押入、即入居可、二人入居相談、都市ガス、保証会社利用可 |
Property name 物件名 | | Rental housing in Kasugai City, Aichi Prefecture Mizuhotori 4 Kasugai Station [Rental apartment ・ Apartment] information Property Details 愛知県春日井市瑞穂通4 春日井駅の賃貸住宅[賃貸マンション・アパート]情報 物件詳細 | Transportation facilities 交通機関 | | JR Chuo Line / Kasugai 8 minutes by bus (bus stop) Kasugai agricultural cooperative before walk 3 minutes JR中央本線/春日井 バス8分 (バス停)春日井農協前 歩3分
| Floor plan details 間取り詳細 | | Sum 6 sum 6 sum 6 DK6 和6 和6 和6 DK6 | Construction 構造 | | Rebar Con 鉄筋コン | Story 階建 | | Second floor / 5-story 2階/5階建 | Built years 築年月 | | April 1977 1977年4月 | Parking lot 駐車場 | | On-site 5000 yen 敷地内5000円 | Move-in 入居 | | Immediately 即 | Trade aspect 取引態様 | | Mediation 仲介 | Conditions 条件 | | Two people Available 二人入居可 | Property code 取り扱い店舗物件コード | | 3-1200219-203 3-1200219-203 | Area information 周辺情報 | | King 350m up to 100m Matsuya until (Other) (Other) up to 100m Denny's (other) up to 150m Tashiro clinic (hospital) to 150m Shimizuya (super) up to 250m Hachimizu park (park) 王将(その他)まで100m松屋(その他)まで100mデニーズ(その他)まで150m田代クリニック(病院)まで150m清水屋(スーパー)まで250m八瑞公園(公園)まで350m |
Building appearance建物外観 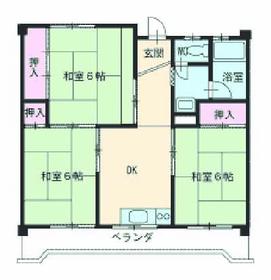
Living and room居室・リビング 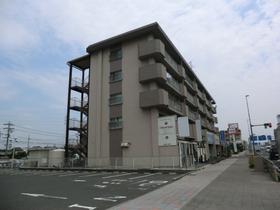
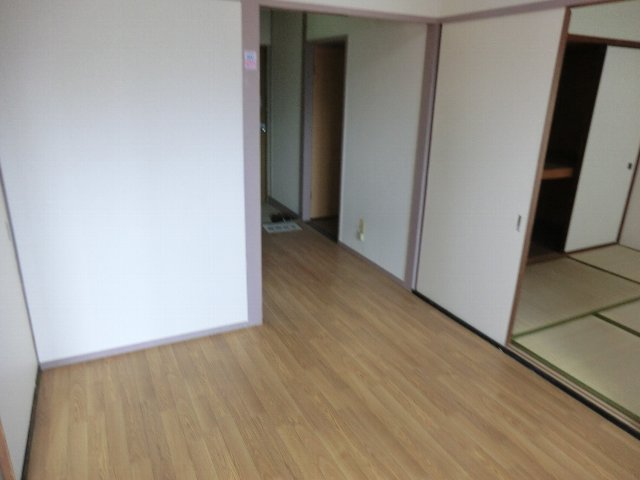
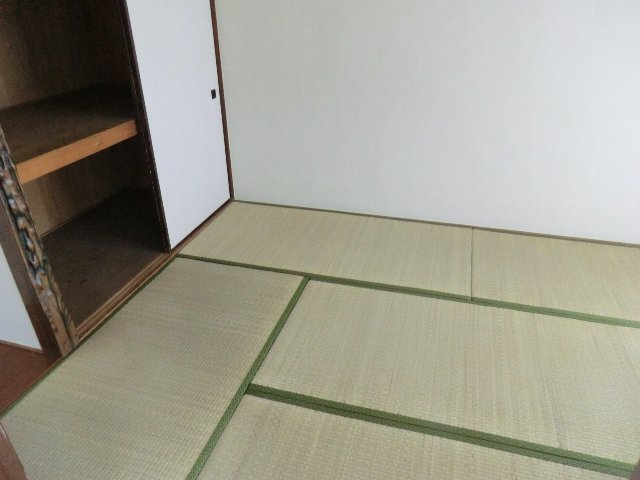
Kitchenキッチン 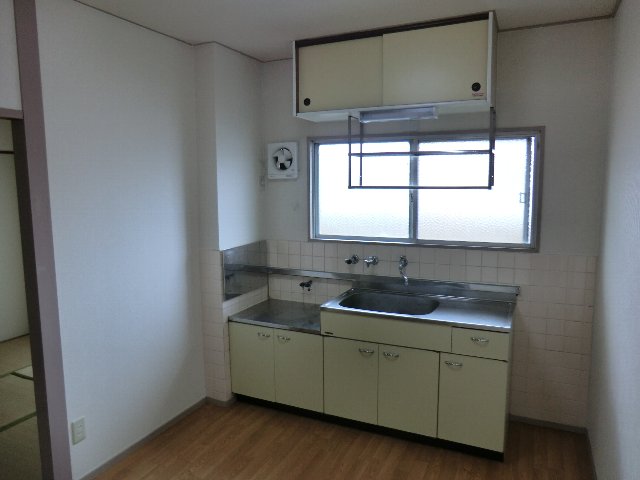
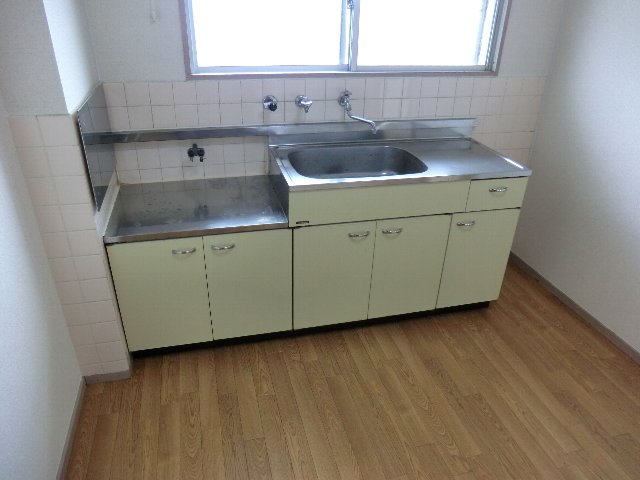
Bathバス 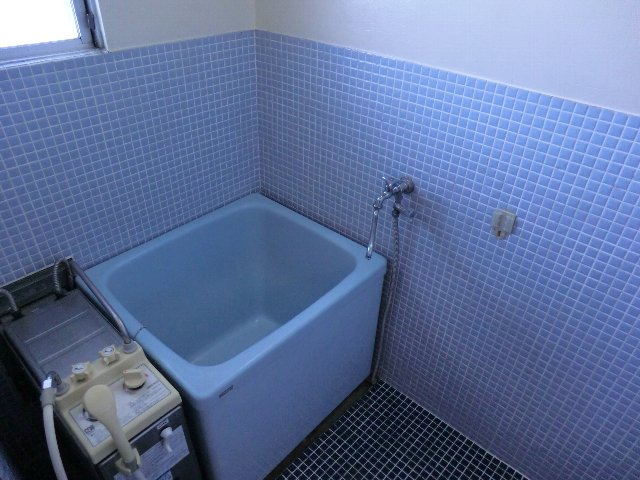
Toiletトイレ 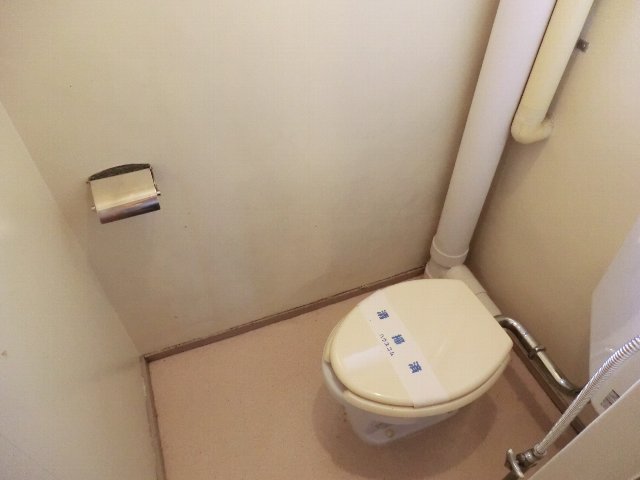
Receipt収納 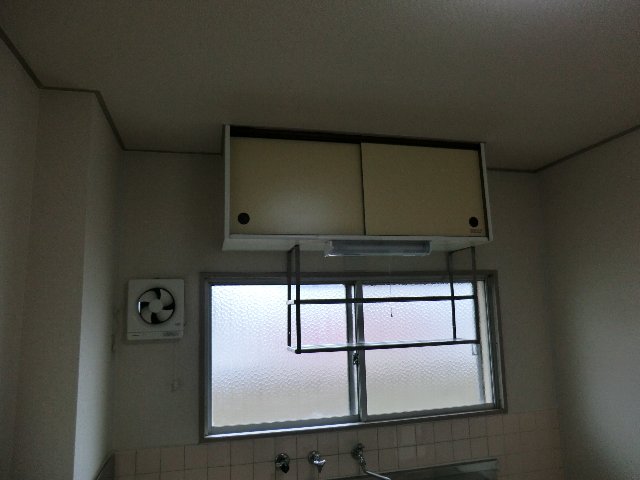
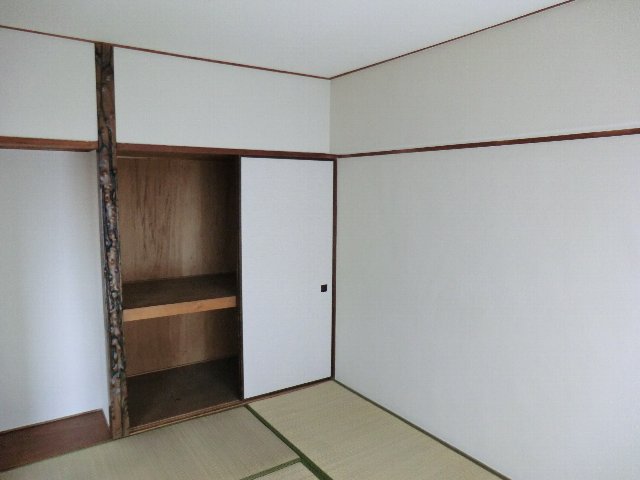
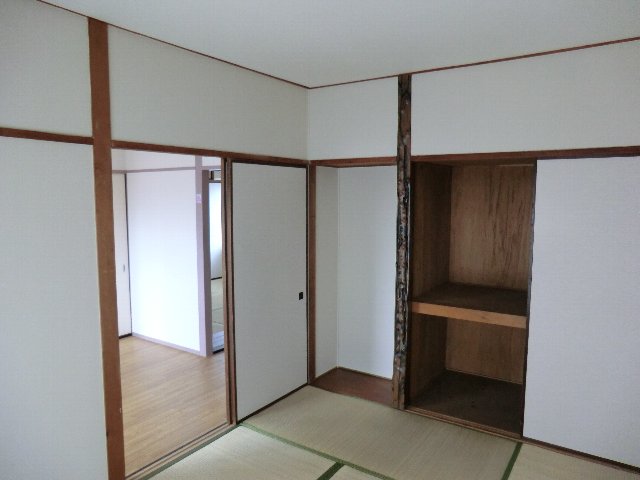
Washroom洗面所 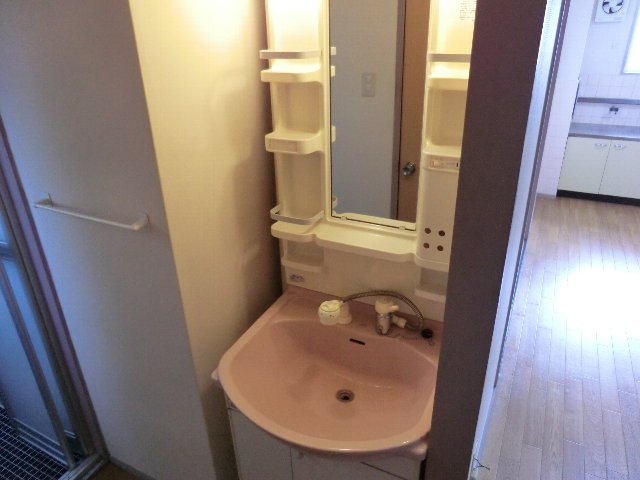
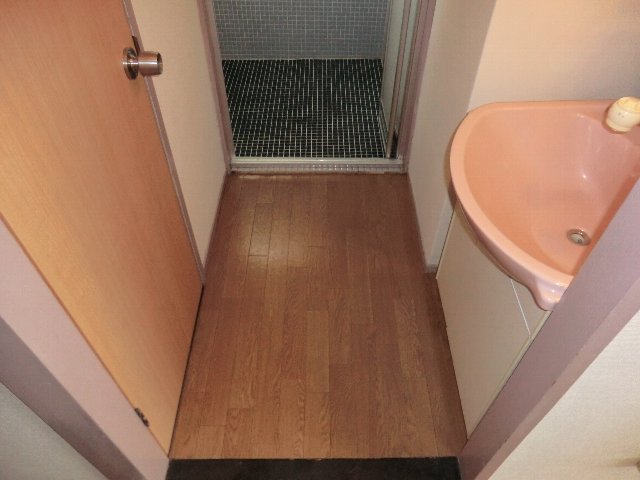
Entrance玄関 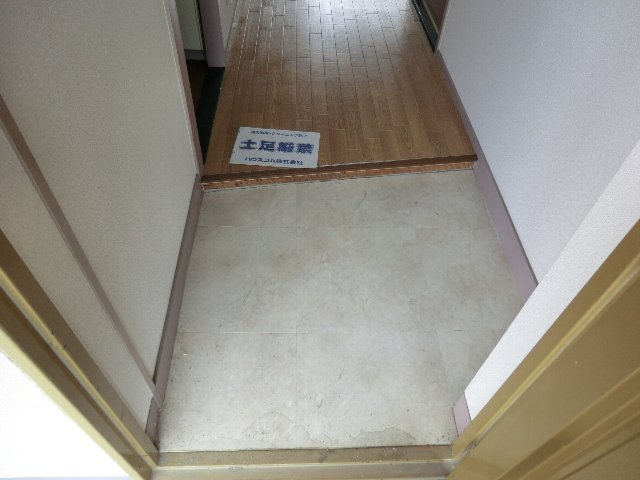
Supermarketスーパー 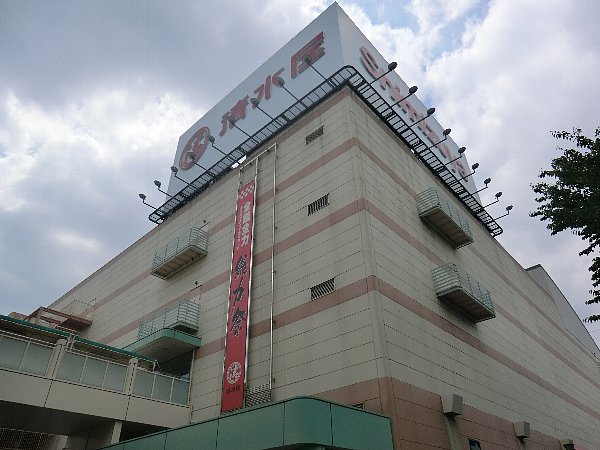 Shimizuya 250m until the (super)
清水屋(スーパー)まで250m
Hospital病院 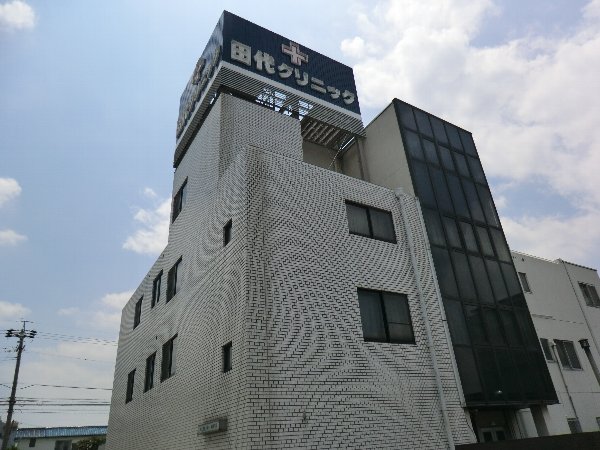 Tashiro 150m until the clinic (hospital)
田代クリニック(病院)まで150m
Park公園 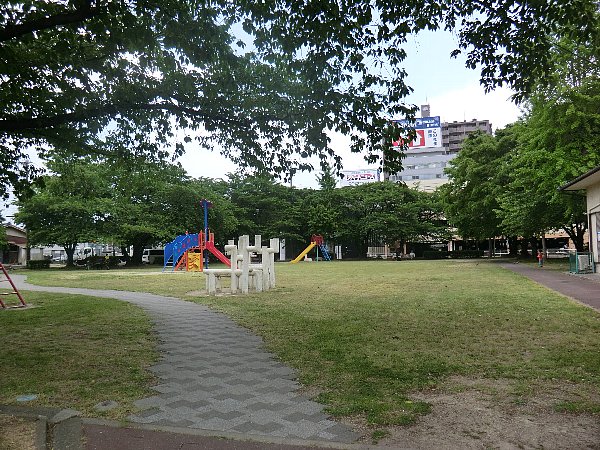 Hachimizu 350m to the park (park)
八瑞公園(公園)まで350m
Otherその他 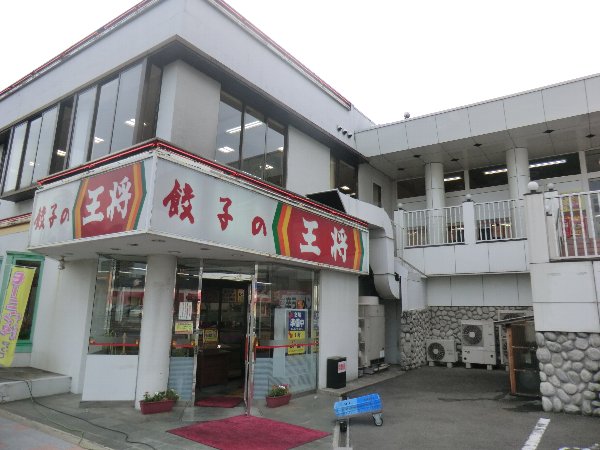 King (other) up to 100m
王将(その他)まで100m
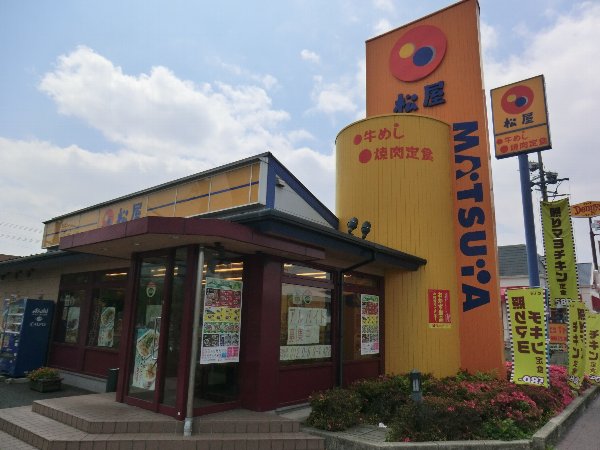 Matsuya (other) up to 100m
松屋(その他)まで100m
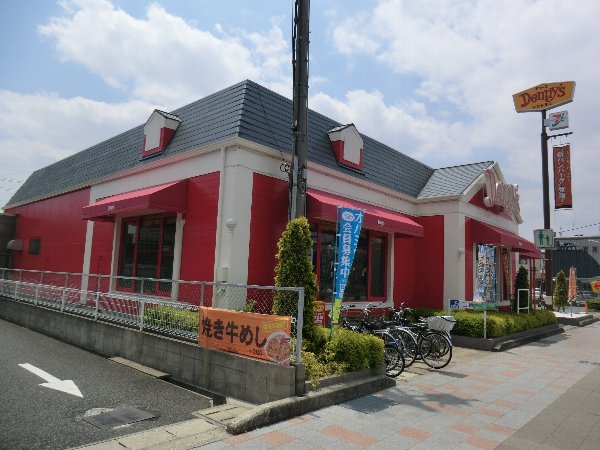 150m up to Denny's (Other)
デニーズ(その他)まで150m
Location
|





















