1994October
60,000 yen, 3DK, Second floor / Three-story, 53.69 sq m
Rentals » Tokai » Aichi Prefecture » Kasugai
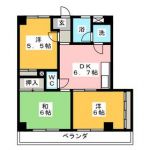 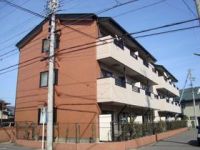
| Railroad-station 沿線・駅 | | JR Chuo Line / Shinryo JR中央本線/神領 | Address 住所 | | Kasugai City, Aichi Prefecture Shitashijo-cho, 6 愛知県春日井市下市場町6 | Walk 徒歩 | | 8 minutes 8分 | Rent 賃料 | | 60,000 yen 6万円 | Management expenses 管理費・共益費 | | 3500 yen 3500円 | Floor plan 間取り | | 3DK 3DK | Occupied area 専有面積 | | 53.69 sq m 53.69m2 | Direction 向き | | South 南 | Type 種別 | | Mansion マンション | Year Built 築年 | | Built 20 years 築20年 | | Excel Court エクセルコート |
| balcony, Air conditioning, Facing south, Bicycle-parking space, Optical fiber, Immediate Available, Bus 2 routes, Within a 10-minute walk station, propane gas, Deposit ・ Key money unnecessary バルコニー、エアコン、南向き、駐輪場、光ファイバー、即入居可、バス2路線、駅徒歩10分以内、プロパンガス、敷金・礼金不要 |
Property name 物件名 | | Rental housing in Kasugai City, Aichi Prefecture Shitashijo-cho, 6 Jinryō Station [Rental apartment ・ Apartment] information Property Details 愛知県春日井市下市場町6 神領駅の賃貸住宅[賃貸マンション・アパート]情報 物件詳細 | Transportation facilities 交通機関 | | JR Chuo Line / Shinryo walk 8 minutes
Meitetsu bus / Below market walk 9 minutes Meitetsu bus / Shinoki eight steps 11 minutes JR中央本線/神領 歩8分
名鉄バス/下市場 歩9分名鉄バス/篠木8 歩11分 | Construction 構造 | | Steel frame 鉄骨 | Story 階建 | | Second floor / Three-story 2階/3階建 | Built years 築年月 | | October 1994 1994年10月 | Nonlife insurance 損保 | | The main 要 | Parking lot 駐車場 | | On-site 4,000 yen 敷地内4000円 | Move-in 入居 | | Immediately 即 | Trade aspect 取引態様 | | Mediation 仲介 | Property code 取り扱い店舗物件コード | | 23000304867 23000304867 | Total units 総戸数 | | 12 units 12戸 | Intermediate fee 仲介手数料 | | 32,400 yen 3.24万円 | Remarks 備考 | | Until Piago 900m / 350m to Lawson ピアゴまで900m/ローソンまで350m | Area information 周辺情報 | | Municipal Kakutaro 520m Shinryo nursery to primary school 810m City Nanjo junior high school until the (elementary school) (junior high school) (kindergarten ・ Nursery school) until 1300m Piago (super) up to 900m Lawson (convenience store) up to 350m feel Kasugai store up to (super) 1500m 市立北城小学校(小学校)まで810m市立南城中学校(中学校)まで520m神領保育園(幼稚園・保育園)まで1300mピアゴ(スーパー)まで900mローソン(コンビニ)まで350mフィール春日井店(スーパー)まで1500m |
Building appearance建物外観 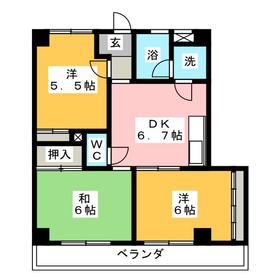
Living and room居室・リビング 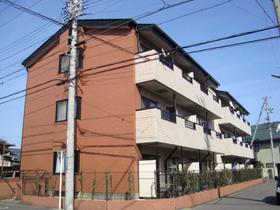
 It is the south side of the Western-style.
南側の洋室です。
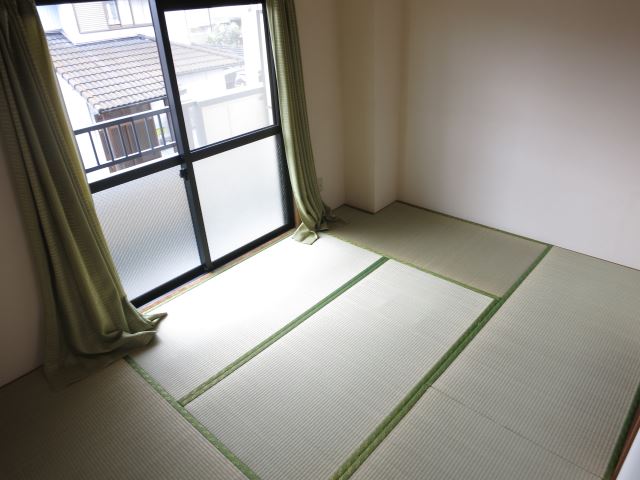 It is the south side of the Japanese-style room.
南側の和室です。
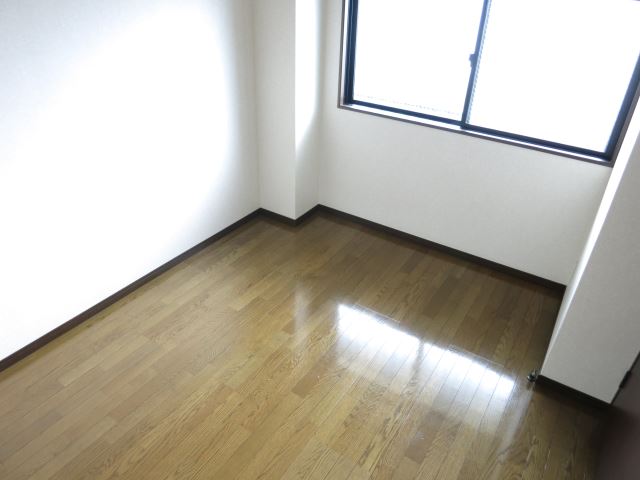 North of the Western-style.
北側の洋室です。
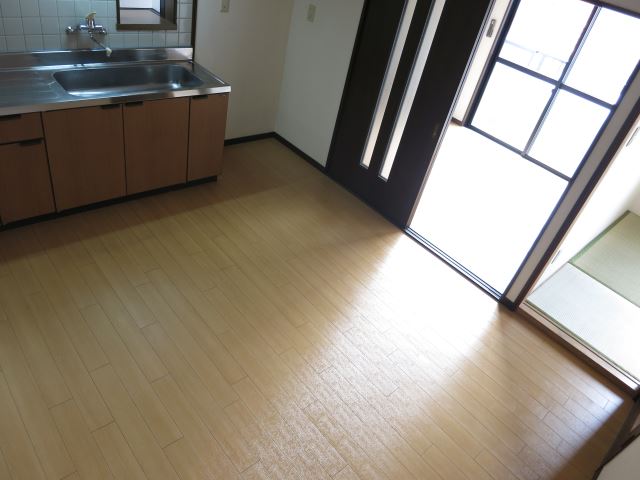 Dining is.
ダイニングです。
Kitchenキッチン 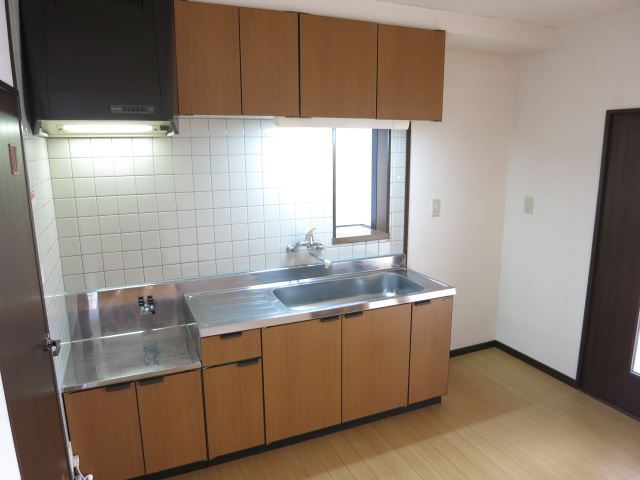 Kitchen.
キッチンです。
Bathバス 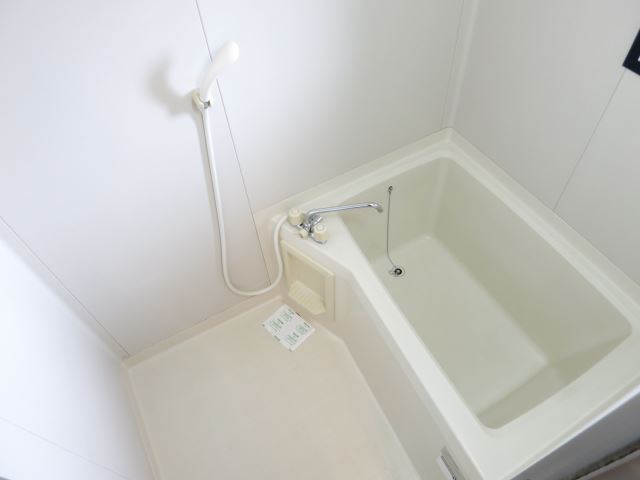 It is a bathroom.
バスルームです。
Receipt収納 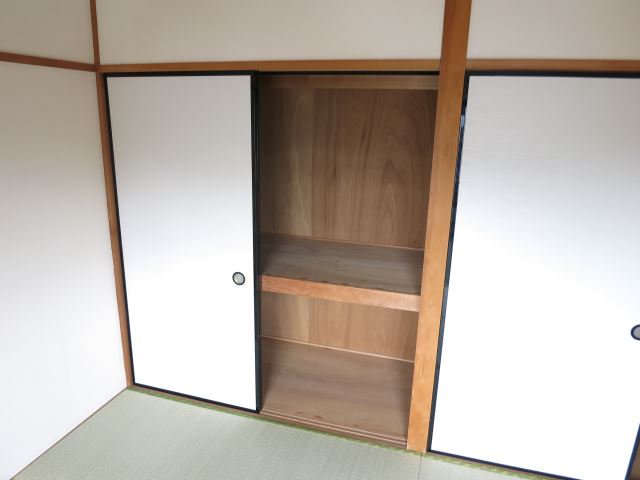 Is a Japanese-style room of storage.
和室の収納です。
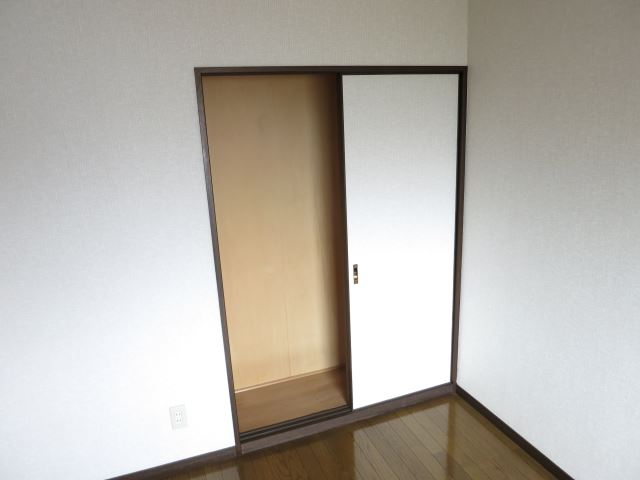 North of the Western-style housing.
北側の洋室の収納です。
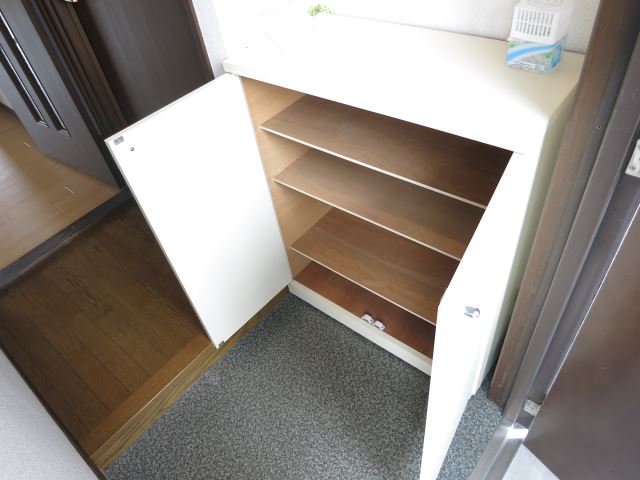 Shoes is a box.
シューズボックスです。
Other room spaceその他部屋・スペース 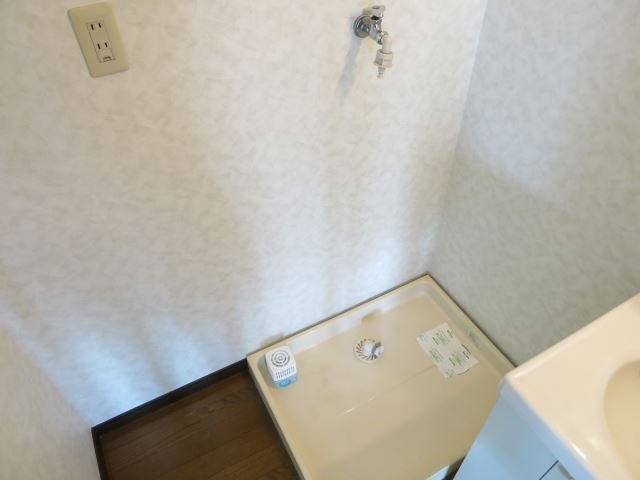 It is the Laundry Area.
洗濯機置場です。
Washroom洗面所 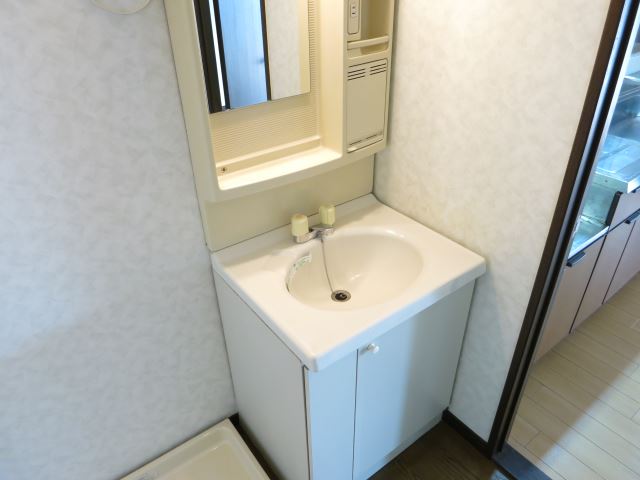 It is the washstand.
洗面台です。
Entrance玄関 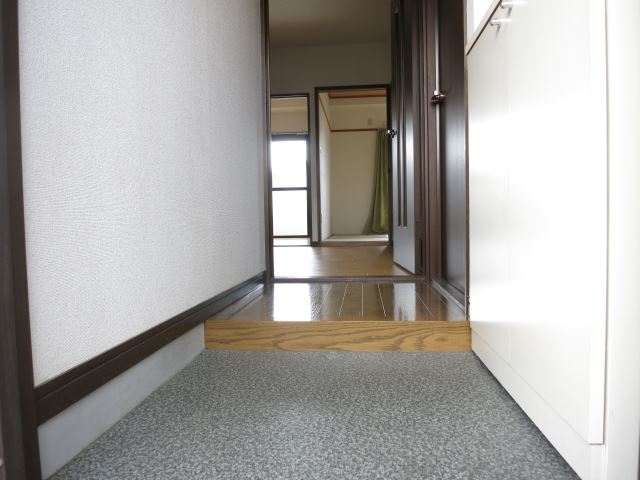 It is entrance.
玄関です。
Supermarketスーパー 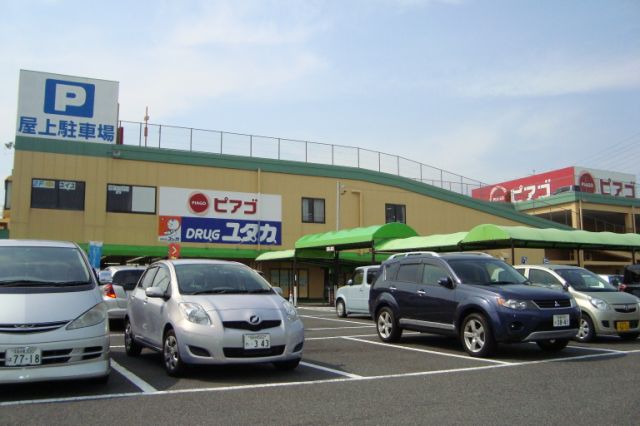 Piago until the (super) 900m
ピアゴ(スーパー)まで900m
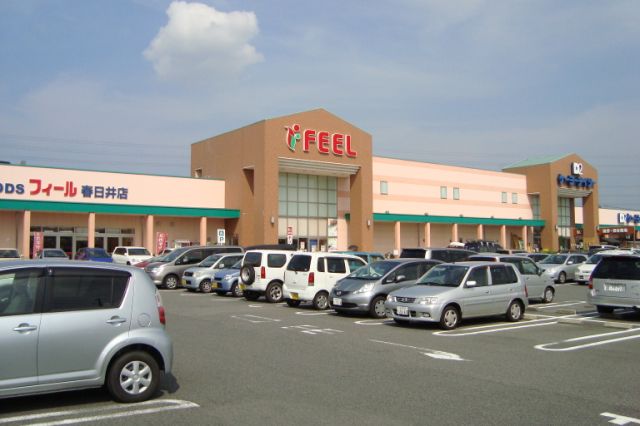 1500m to feel Kasugai store (Super)
フィール春日井店(スーパー)まで1500m
Location
|

















