2003March
62,000 yen, 2LDK, 1st floor / 2-story, 51.04 sq m
Rentals » Tokai » Aichi Prefecture » Kasugai
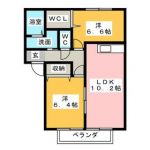 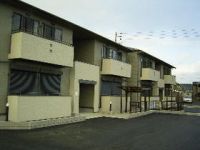
| Railroad-station 沿線・駅 | | JR Chuo Line / Shinryo JR中央本線/神領 | Address 住所 | | Kasugai City, Aichi Prefecture Odome cho 7 愛知県春日井市大留町7 | Walk 徒歩 | | 22 minutes 22分 | Rent 賃料 | | 62,000 yen 6.2万円 | Management expenses 管理費・共益費 | | 4000 yen 4000円 | Depreciation and amortization 敷引・償却金 | | 124,000 yen 12.4万円 | Security deposit 敷金 | | 124,000 yen 12.4万円 | Floor plan 間取り | | 2LDK 2LDK | Occupied area 専有面積 | | 51.04 sq m 51.04m2 | Direction 向き | | South 南 | Type 種別 | | Apartment アパート | Year Built 築年 | | Built 12 years 築12年 | | Gemini Palace ジェミニパレス |
| Bus toilet by, balcony, Indoor laundry location, Shoe box, Facing south, Bicycle-parking space, Immediate Available, Key money unnecessary, Deposit 2 months, City gas バストイレ別、バルコニー、室内洗濯置、シューズボックス、南向き、駐輪場、即入居可、礼金不要、敷金2ヶ月、都市ガス |
Property name 物件名 | | Rental housing in Kasugai City, Aichi Prefecture Odome-cho, 7 Jinryō Station [Rental apartment ・ Apartment] information Property Details 愛知県春日井市大留町7 神領駅の賃貸住宅[賃貸マンション・アパート]情報 物件詳細 | Transportation facilities 交通機関 | | JR Chuo Line / Shinryo walk 22 minutes JR中央本線/神領 歩22分
| Construction 構造 | | Light-gauge steel 軽量鉄骨 | Story 階建 | | 1st floor / 2-story 1階/2階建 | Built years 築年月 | | March 2003 2003年3月 | Nonlife insurance 損保 | | The main 要 | Parking lot 駐車場 | | On-site 4320 yen 敷地内4320円 | Move-in 入居 | | Immediately 即 | Trade aspect 取引態様 | | Mediation 仲介 | Property code 取り扱い店舗物件コード | | 23001241507 23001241507 | Total units 総戸数 | | 8 units 8戸 | Intermediate fee 仲介手数料 | | 33,480 yen 3.348万円 | In addition ほか初期費用 | | Total 17,300 yen (Breakdown: Other expenses 17,280 yen) 合計1.73万円(内訳:その他費用 17280円) | Other expenses ほか諸費用 | | Cable TV charges 525 yen ケーブルテレビ代525円 | Remarks 備考 | | 510m until the ant / Until Piago 970m アントまで510m/ピアゴまで970m | Area information 周辺情報 | | Municipal Degawa 2900m Izumi kindergarten to elementary school 1600m City Nanjo junior high school until the (elementary school) (junior high school) (kindergarten ・ To nursery school) up to 580m ant (hardware store) to 510m Piago (super) 590m to 970m Seven-Eleven (convenience store) 市立出川小学校(小学校)まで1600m市立南城中学校(中学校)まで2900mいずみ幼稚園(幼稚園・保育園)まで580mアント(ホームセンター)まで510mピアゴ(スーパー)まで970mセブンイレブン(コンビニ)まで590m |
Building appearance建物外観 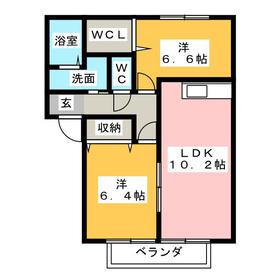
Living and room居室・リビング 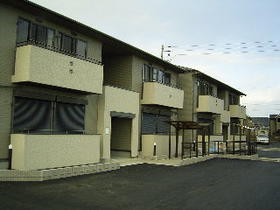
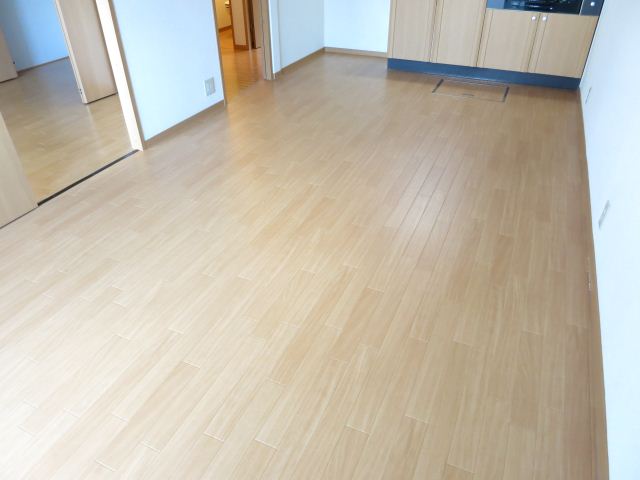 Living is.
リビングです。
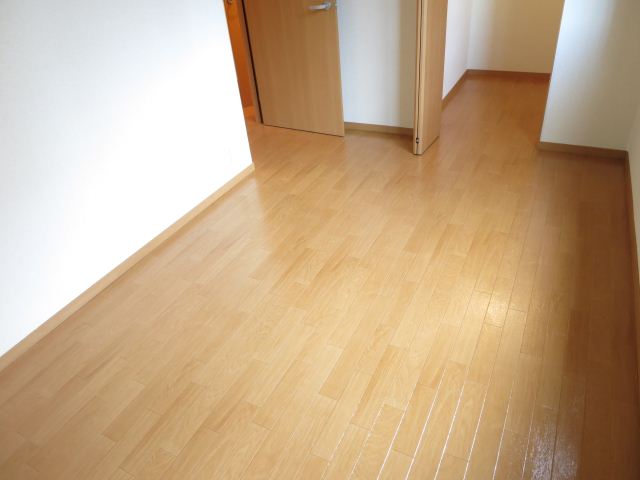 Is room.
居室です。
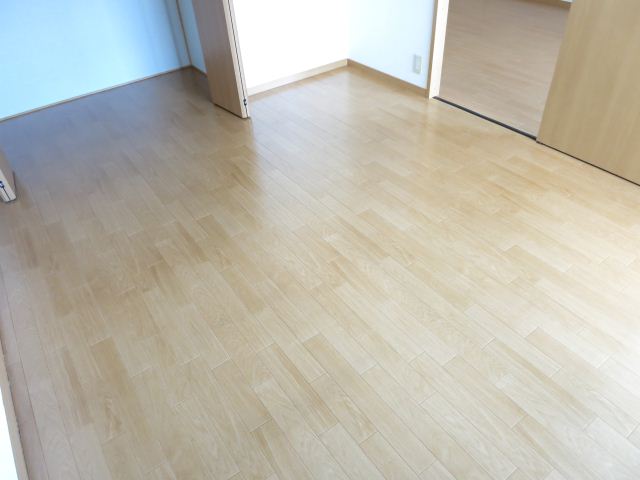 Is room.
居室です。
Kitchenキッチン 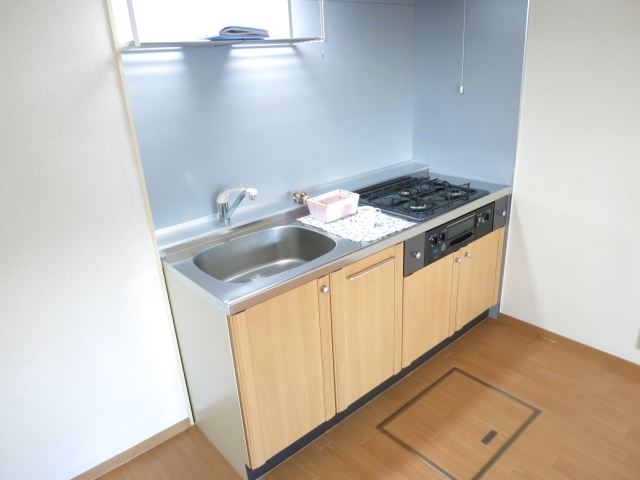 Kitchen.
キッチンです。
Bathバス 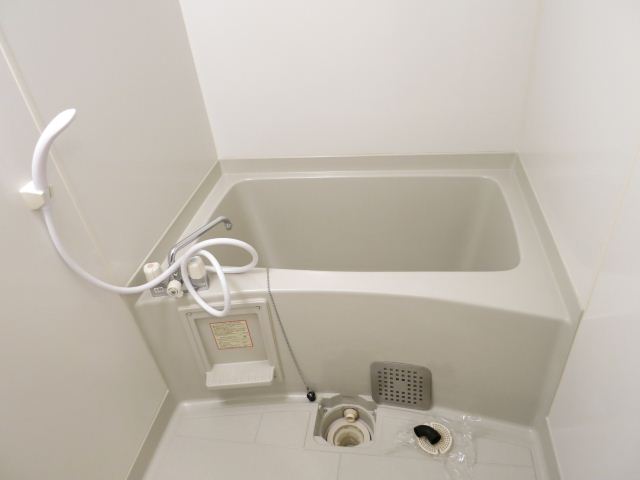 Bus.
バスです。
Toiletトイレ 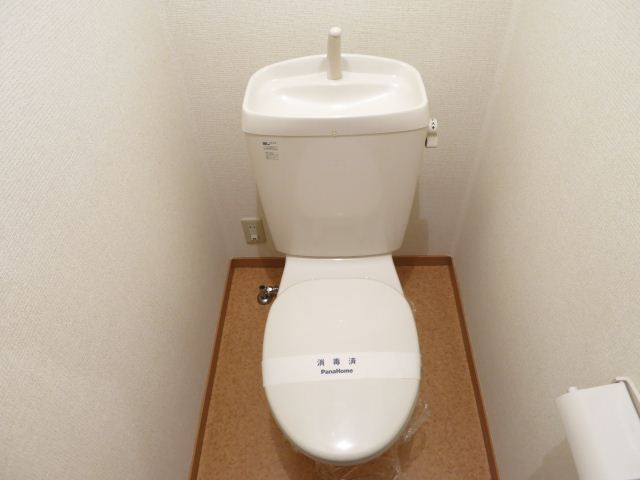 Toilet.
トイレです。
Receipt収納 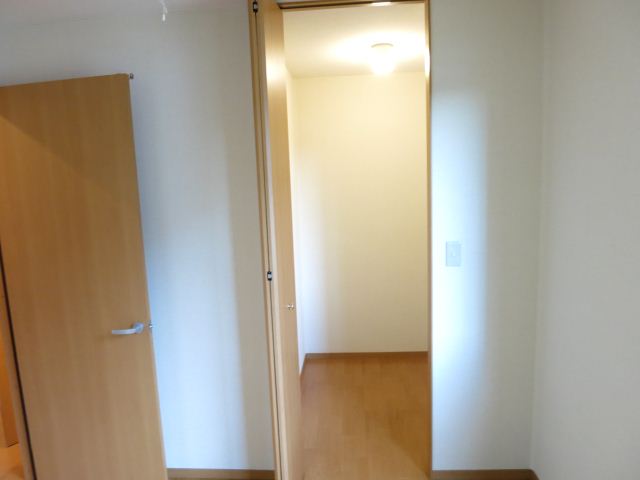 Walk-in closet is.
ウォークインクローゼットです。
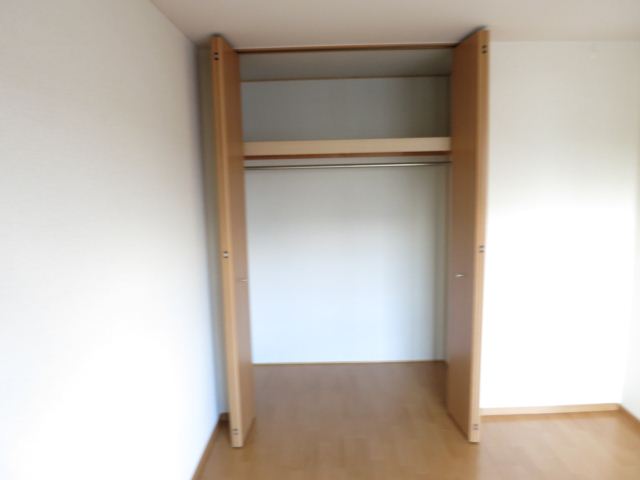 It is housed.
収納です。
Washroom洗面所 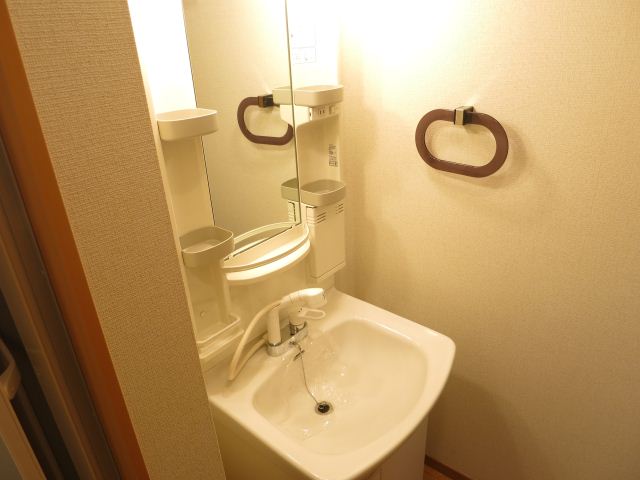 This basin.
洗面です。
Supermarketスーパー 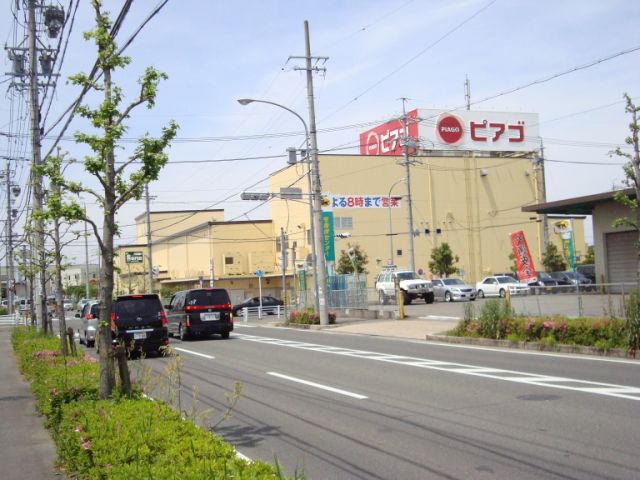 Piago until the (super) 970m
ピアゴ(スーパー)まで970m
Convenience storeコンビニ 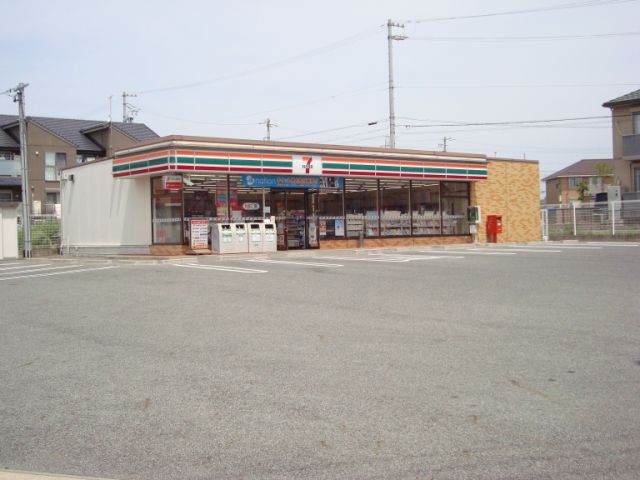 590m to Seven-Eleven (convenience store)
セブンイレブン(コンビニ)まで590m
Home centerホームセンター 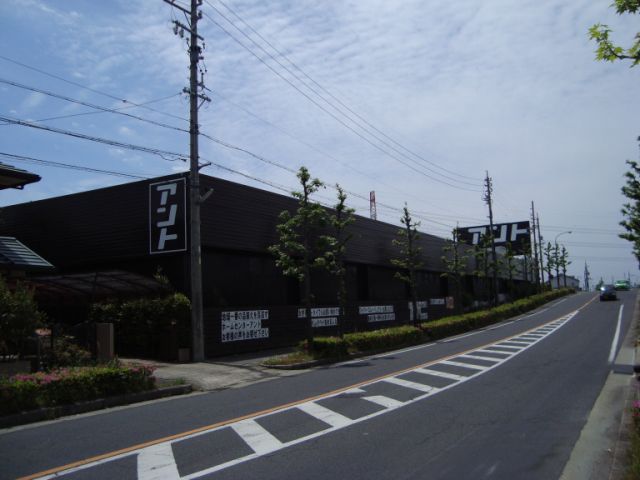 510m until the ant (hardware store)
アント(ホームセンター)まで510m
Primary school小学校 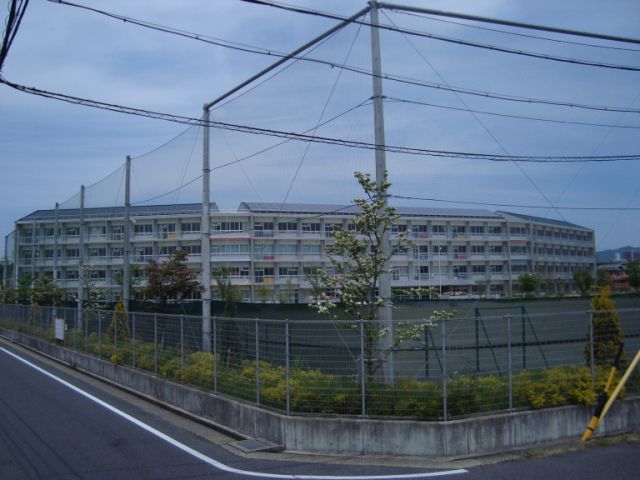 Municipal Degawa up to elementary school (elementary school) 1600m
市立出川小学校(小学校)まで1600m
Location
|
















