Rentals » Tokai » Aichi Prefecture » Kasugai
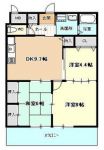 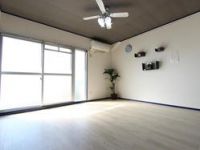
| Railroad-station 沿線・駅 | | JR Chuo Line / Katsukawa JR中央本線/勝川 | Address 住所 | | Kasugai City, Aichi Prefecture Kamijo-cho, 6 愛知県春日井市上条町6 | Walk 徒歩 | | Car 9 minutes 車9分 | Rent 賃料 | | 59,000 yen 5.9万円 | Management expenses 管理費・共益費 | | 4000 yen 4000円 | Floor plan 間取り | | 3LDK 3LDK | Occupied area 専有面積 | | 65.34 sq m 65.34m2 | Direction 向き | | South 南 | Type 種別 | | Mansion マンション | Year Built 築年 | | Built 20 years 築20年 | | Interior ・ Such as lighting equipment stylish design renovated! 内装・照明器具などおしゃれにデザイン改装済み! |
| Good reinforced concrete room area of the thermal efficiency of the attention in the power-saving Eco is also storage area is also wide where selling! Bathing reheating function ・ Lighting from IKEA, etc. ・ Presser also shelves and equipment! Cheap not just cool products in Kasugai Station walking distance! エコに節電で注目の熱効率の良い鉄筋コンクリート造部屋面積も収納面積も広いところが売りです!お風呂追い焚き機能・IKEA等から照明・棚と設備も押さえてます!春日井駅徒歩圏で安いだけじゃないイケ物! |
| Bus toilet by, balcony, Air conditioning, Gas stove correspondence, closet, Indoor laundry location, Yang per good, Facing south, Add-fired function bathroom, Dressing room, Seperate, Bathroom vanity, Bicycle-parking space, closet, Optical fiber, Outer wall tiling, Immediate Available, Key money unnecessary, A quiet residential area, top floor, Deposit required, With lighting, Two tenants consultation, Design, Vinyl flooring, Flat to the station, Interior renovation completed, Leafy residential area, Good view, Office consultation, Upper closet, Outer wall concrete, Housing 2 between the half, Flat terrain, Room share consultation, South 2 rooms, Fireproof structure, 3 along the line more accessible, Idyll, High floor, No upper floor, On-site trash Storage, Plane parking, Self-propelled parking, Our managed properties, Next to Japanese-style living, Open kitchen, Door to the washroom, Passive ventilation, Wide balcony, South balcony, Ceiling fans, BS, TatamiCho Kawasumi, Wallpaper Zhang Kawasumi, Deposit ・ Key money unnecessary, Guarantee company Available, Initial cost 300,000 yen or less, All rooms with lighting, Ventilation good バストイレ別、バルコニー、エアコン、ガスコンロ対応、クロゼット、室内洗濯置、陽当り良好、南向き、追焚機能浴室、脱衣所、洗面所独立、洗面化粧台、駐輪場、押入、光ファイバー、外壁タイル張り、即入居可、礼金不要、閑静な住宅地、最上階、敷金不要、照明付、二人入居相談、デザイナーズ、クッションフロア、駅まで平坦、内装リフォーム済、緑豊かな住宅地、眺望良好、事務所相談、天袋、外壁コンクリート、収納2間半、平坦地、ルームシェア相談、南面2室、耐火構造、3沿線以上利用可、田園風景、高層階、上階無し、敷地内ごみ置き場、平面駐車場、自走式駐車場、当社管理物件、リビングの隣和室、オープンキッチン、洗面所にドア、パッシブ換気、ワイドバルコニー、南面バルコニー、シーリングファン、BS、畳張替済、壁紙張替済、敷金・礼金不要、保証会社利用可、初期費用30万円以下、全室照明付、通風良好 |
Property name 物件名 | | Rental housing in Kasugai City, Aichi Prefecture Kamijo-cho, 6 Kachigawa Station [Rental apartment ・ Apartment] information Property Details 愛知県春日井市上条町6 勝川駅の賃貸住宅[賃貸マンション・アパート]情報 物件詳細 | Transportation facilities 交通機関 | | JR Chuo Line / Katsukawa car 9 minutes from the train station (3.0km)
JR Chuo Line / Ayumi Kasugai 15 minutes
JR Chuo Line / Ozone car 20 minutes from the train station (7.5km) JR中央本線/勝川 駅より車9分(3.0km)
JR中央本線/春日井 歩15分
JR中央本線/大曽根 駅より車20分(7.5km)
| Floor plan details 間取り詳細 | | Sum 6 Hiroshi 8 Hiroshi 4.4 LDK10 和6 洋8 洋4.4 LDK10 | Construction 構造 | | Rebar Con 鉄筋コン | Story 階建 | | 4th floor / 4-story 4階/4階建 | Built years 築年月 | | September 1994 1994年9月 | Nonlife insurance 損保 | | 22,000 yen two years 2.2万円2年 | Parking lot 駐車場 | | On-site 6,000 yen / Flat 置駐 敷地内6000円/平置駐 | Move-in 入居 | | Immediately 即 | Trade aspect 取引態様 | | Mediation 仲介 | Guarantor agency 保証人代行 | | Guarantee company use 必 Co., Casa ・ 50% of the monthly rent (renewal fee of 10,000 yen per year) 保証会社利用必 (株)カーサ・月額賃料の50%(1年毎に更新料10,000円) | In addition ほか初期費用 | | A total of 120,000 yen (Breakdown: cancellation during construction grants) 合計12万円(内訳:解約時工事負担金) | Other expenses ほか諸費用 | | Design furniture allowance 31,500 yen デザイン家具代 31,500円 | Remarks 備考 | | Patrol management 巡回管理 | Area information 周辺情報 | | Nafuko Fujiya Shimotsu shop 931m to 2278m Kasugai until the (super) up to 918m Seven-Eleven Kasugai Kamijo-cho store (convenience store) up to 818m Tsuruha drag Kamijo shop (drugstore) to 683m Kasugai City Central Junior High School (middle school) Municipal Kamijo elementary school (elementary school) ・ 993m to the nursery) ナフコ不二屋下津店(スーパー)まで918mセブンイレブン春日井上条町店(コンビニ)まで818mツルハドラッグ上条店(ドラッグストア)まで683m春日井市立中部中学校(中学校)まで2278m春日井市立上条小学校(小学校)まで931m春日井市立第一保育園(幼稚園・保育園)まで993m |
Other room spaceその他部屋・スペース 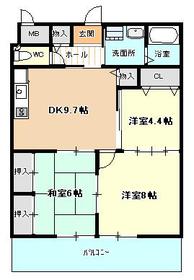
Building appearance建物外観 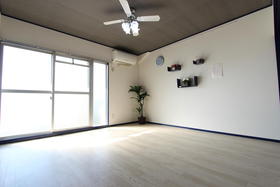
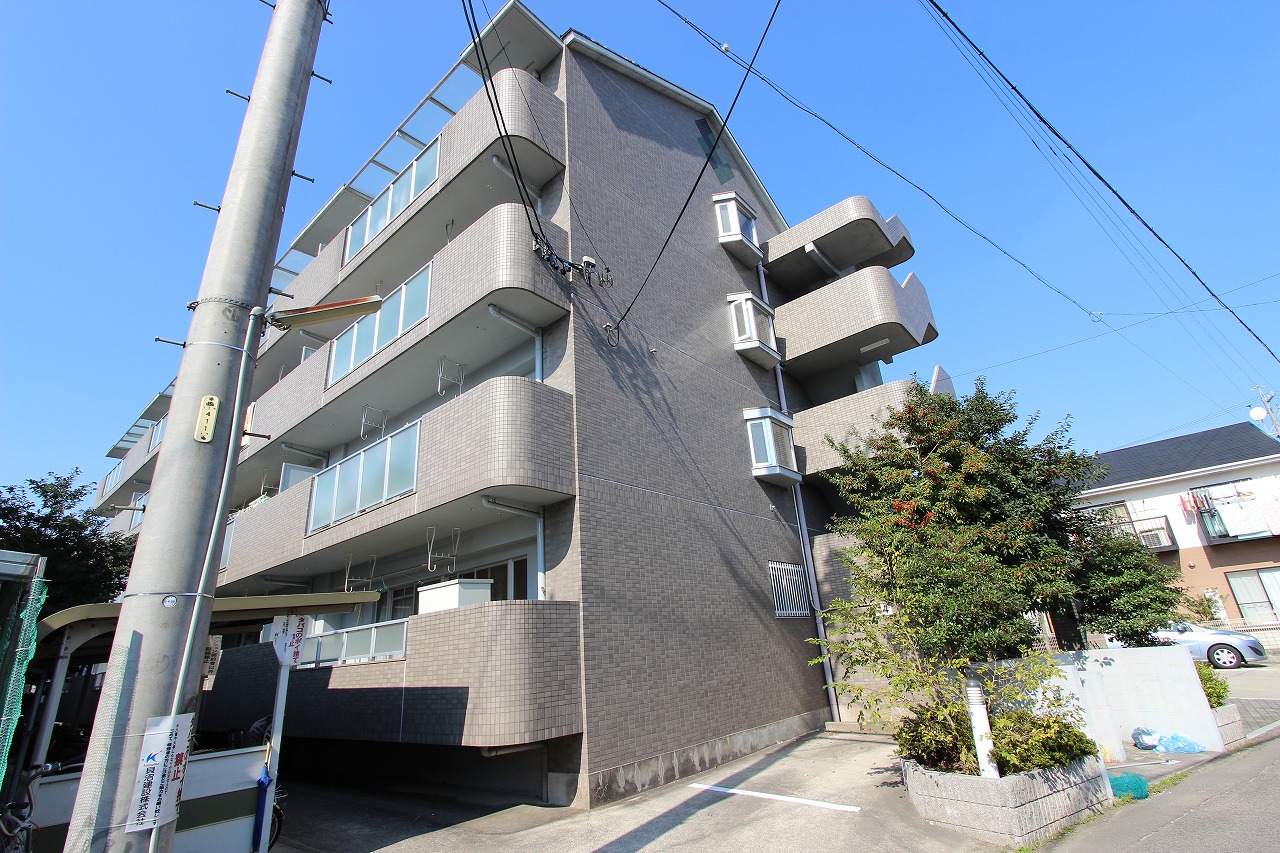 Reinforced Concrete of attention in a power saving!
節電で注目の鉄筋コンクリート造!
Living and room居室・リビング 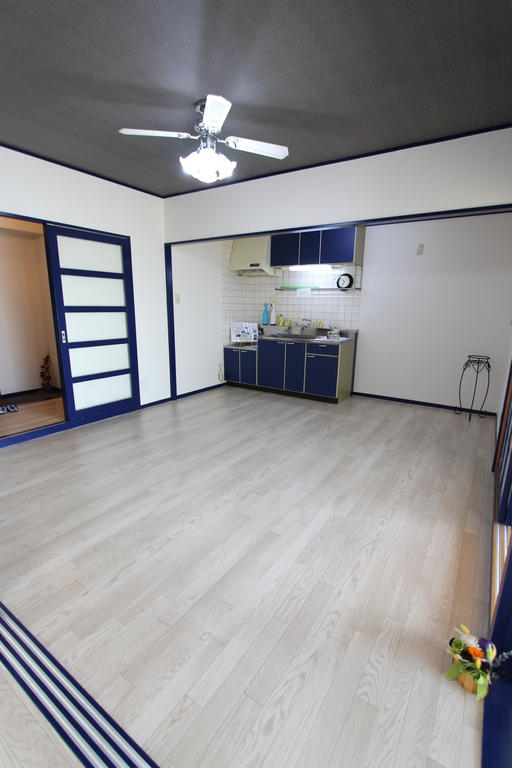 Wide LDK is not troubled in the furniture arrangement pattern!
幅広なLDKは家具配置パターンに困りません!
Kitchenキッチン 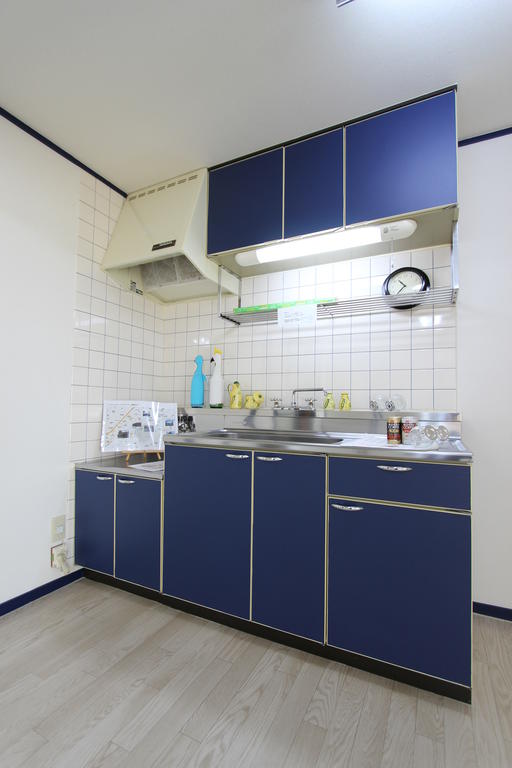 The kitchen is renovated in the paste sheet!
キッチンはシート貼りでリフォーム済みです!
Bathバス 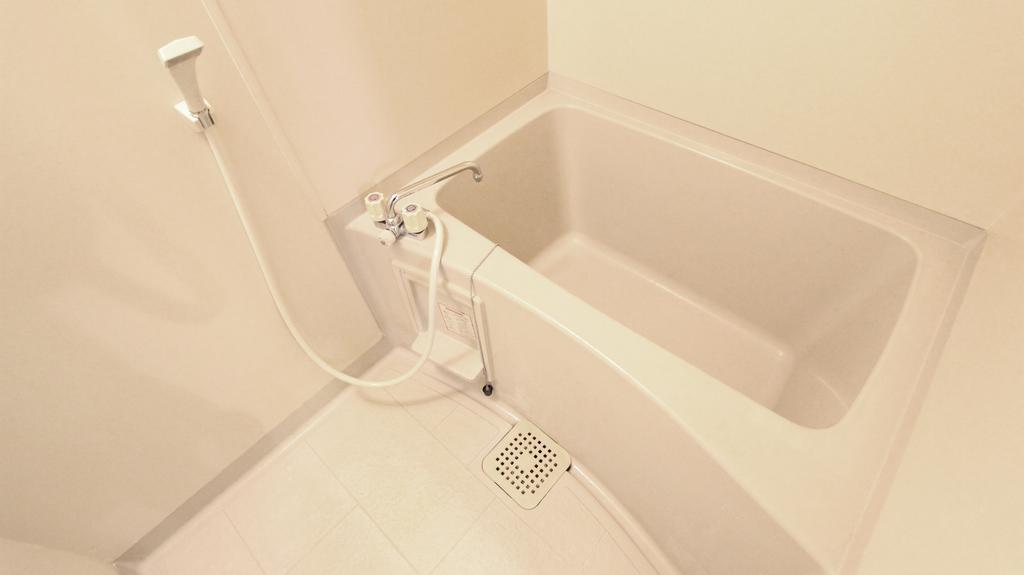
Toiletトイレ 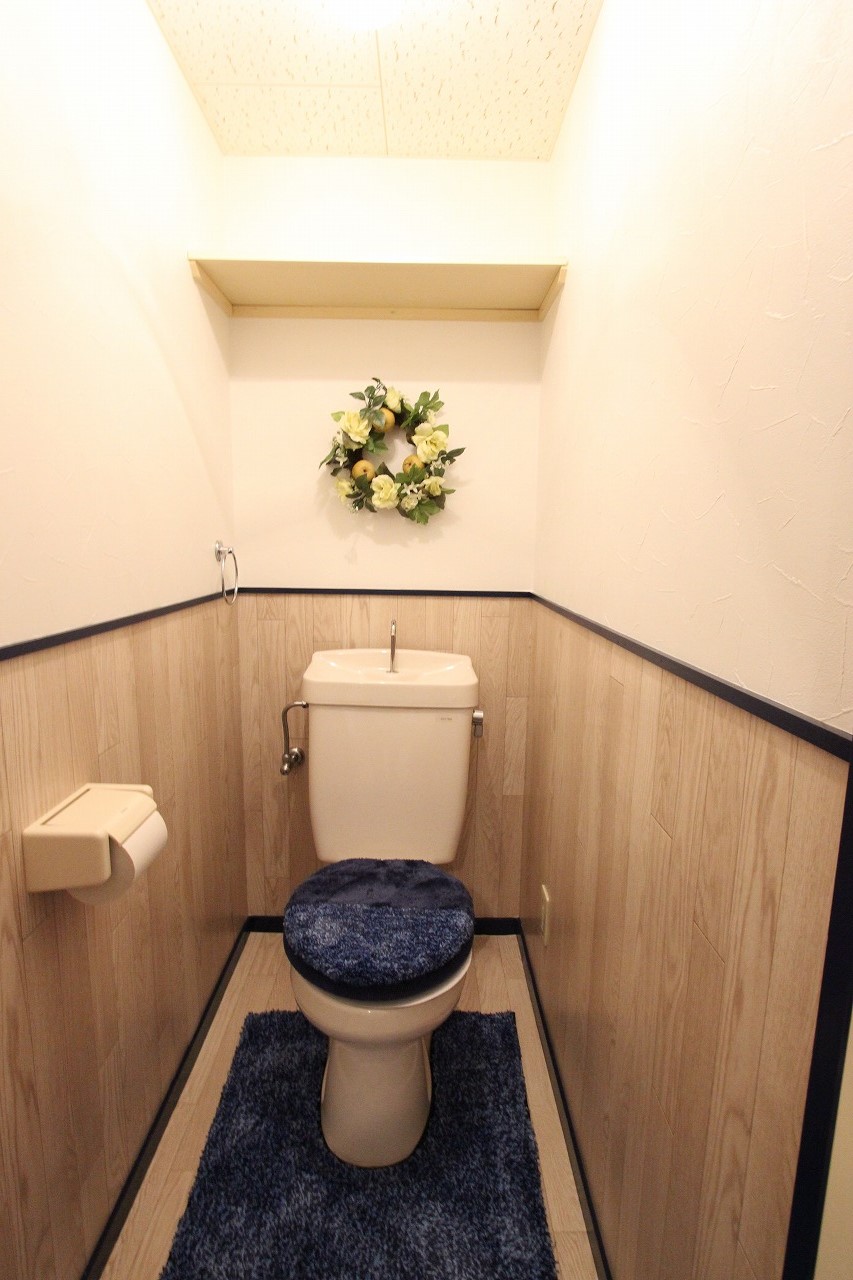 Tezain renovated! Toilet settles in fashionable!
テザイン改装済み!おしゃれで落ち着くトイレ!
Receipt収納 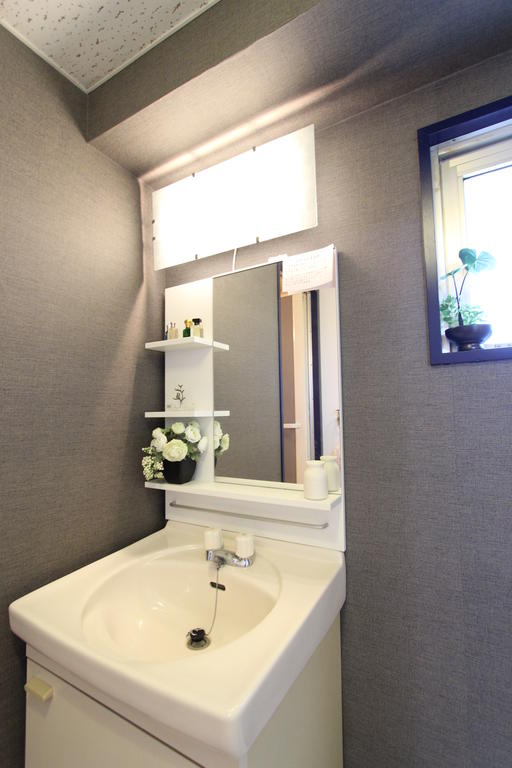 IKEA mirror ・ Vanity is vanity with lighting! !
IKEA鏡・照明付洗面化粧台です!!
Other room spaceその他部屋・スペース 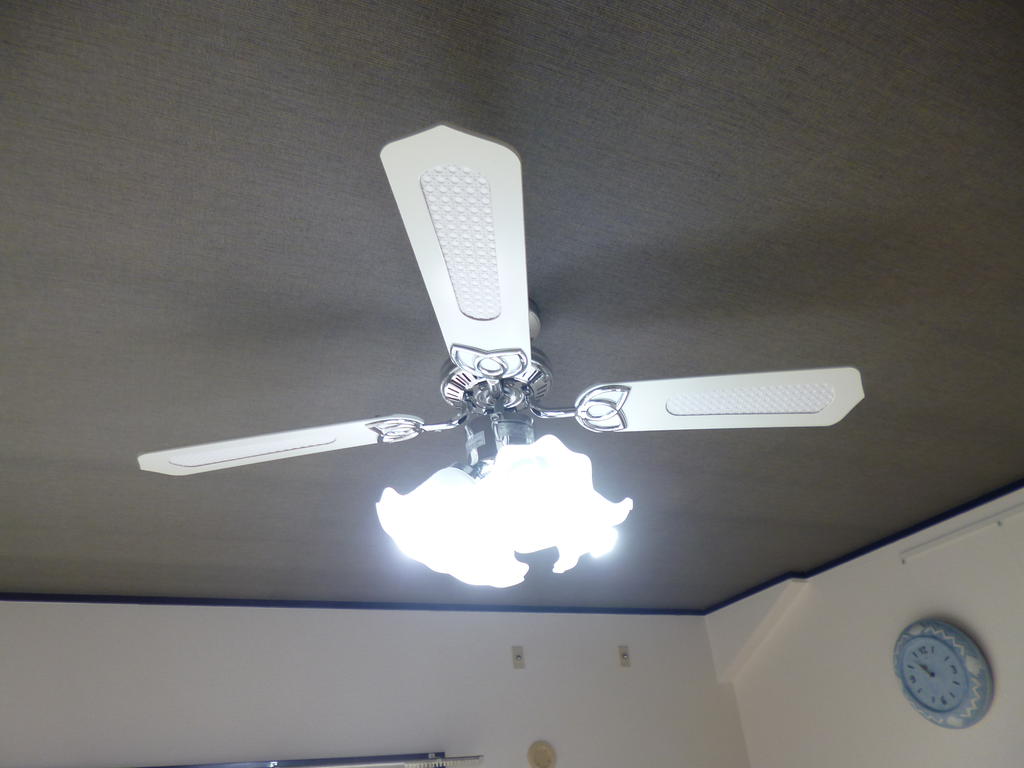 Stylish ceiling fans installed base!
おしゃれなシーリングファン設置済みです!
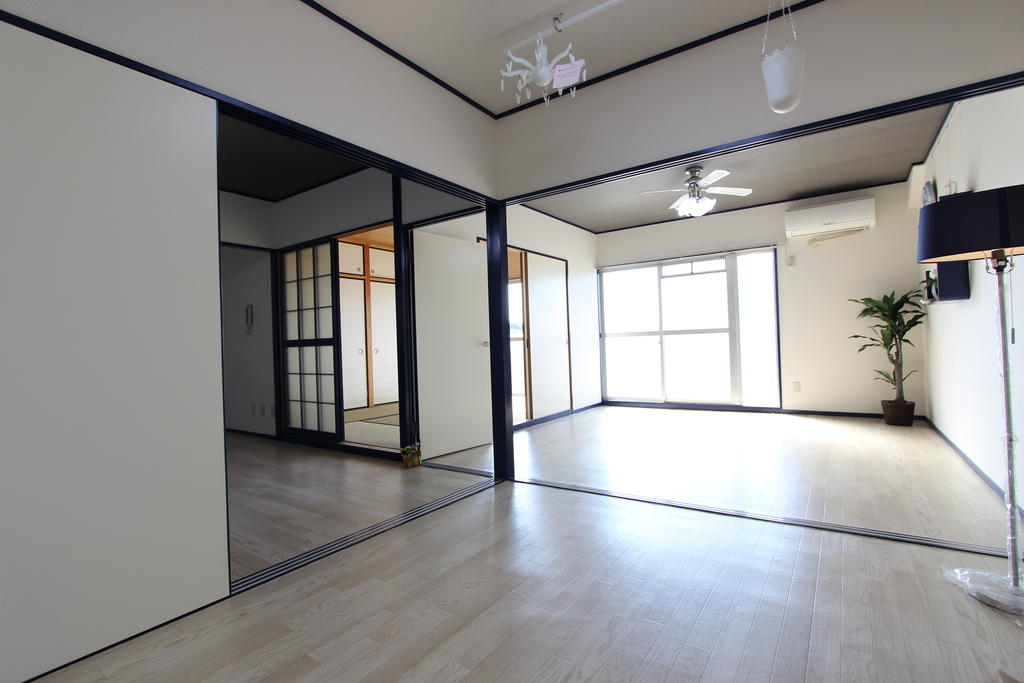 It is also possible to use widely by connecting the room!
部屋をつなげて広く使う事も可能です!
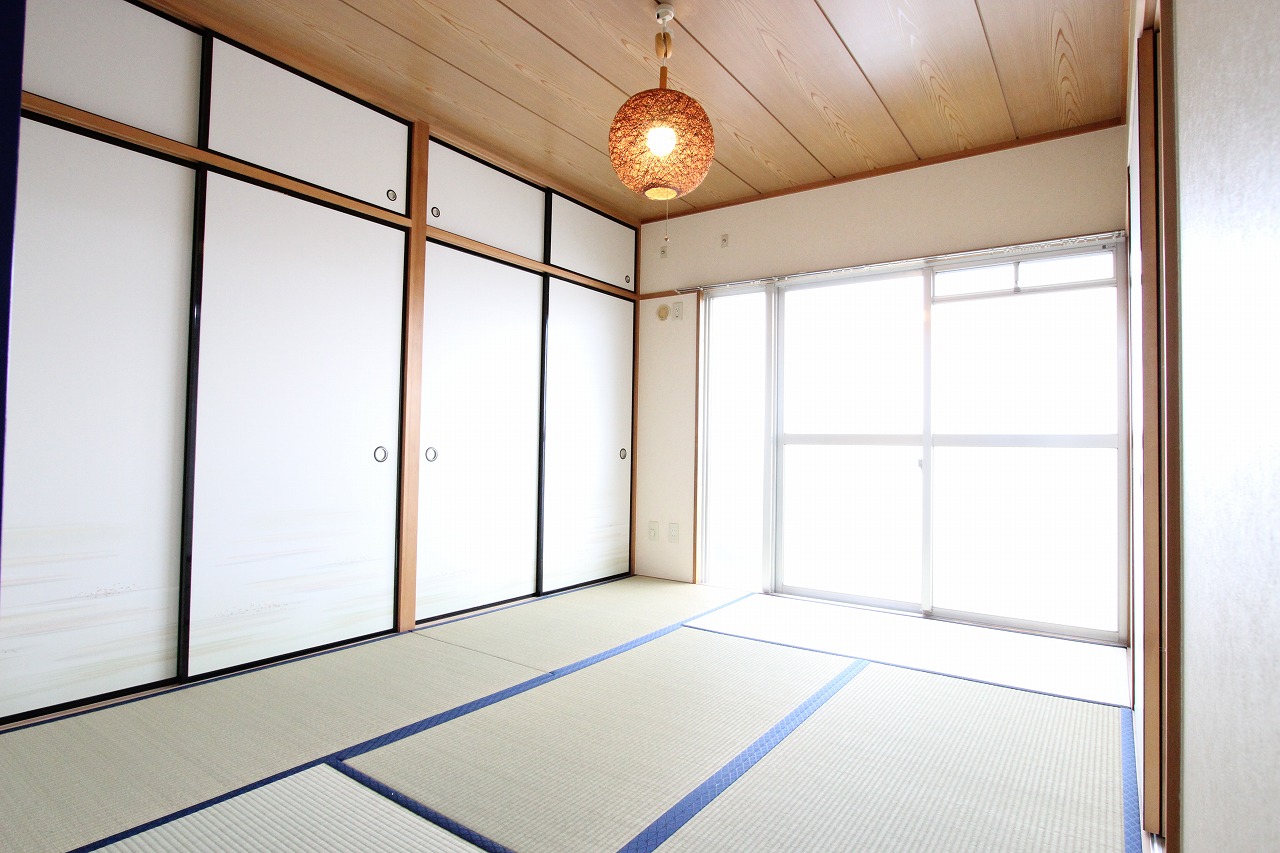 Japanese-style fashionable in design lighting!
デザイン照明で和室もおしゃれ!
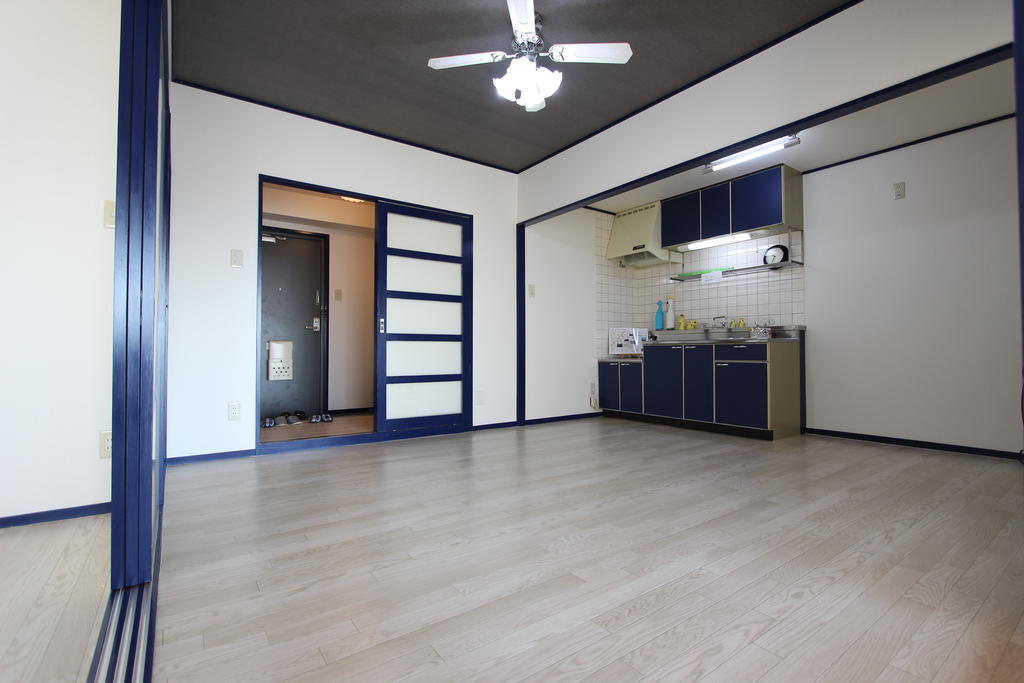 Ceiling one-point cross is fashionable!
天井ワンポイントクロスがおしゃれです!
Balconyバルコニー 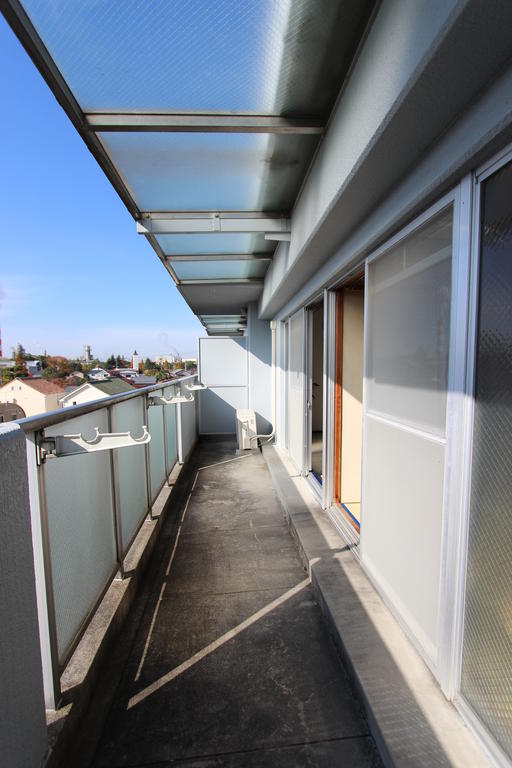 Well it is said to wide Kainuma specification balcony!
よく広いと言われます貝沼仕様バルコニー!
Entrance玄関 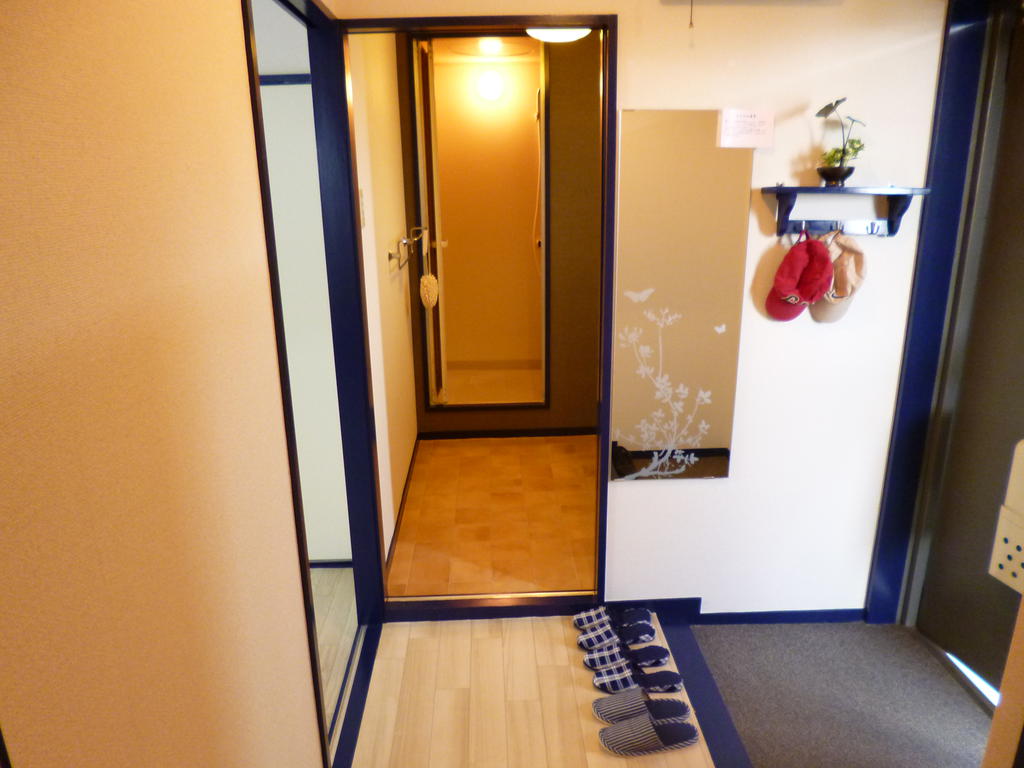 Full-length mirror mirror ・ Entrance to key hook was attached!
姿見鏡・キーフックがついた玄関!
Supermarketスーパー 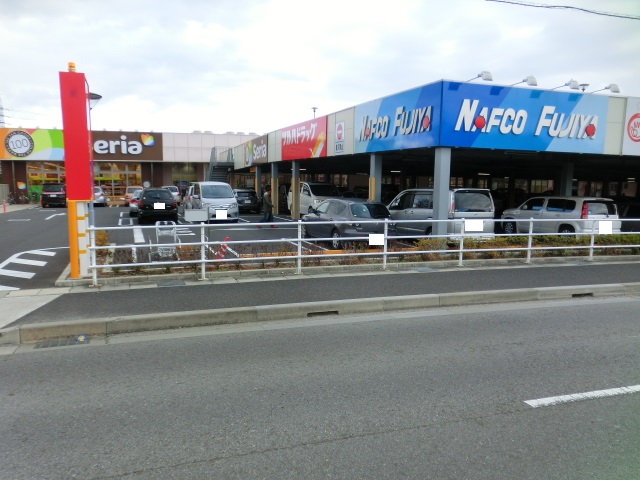 Nafuko Fujiya Shimotsu store up to (super) 918m
ナフコ不二屋下津店(スーパー)まで918m
Convenience storeコンビニ 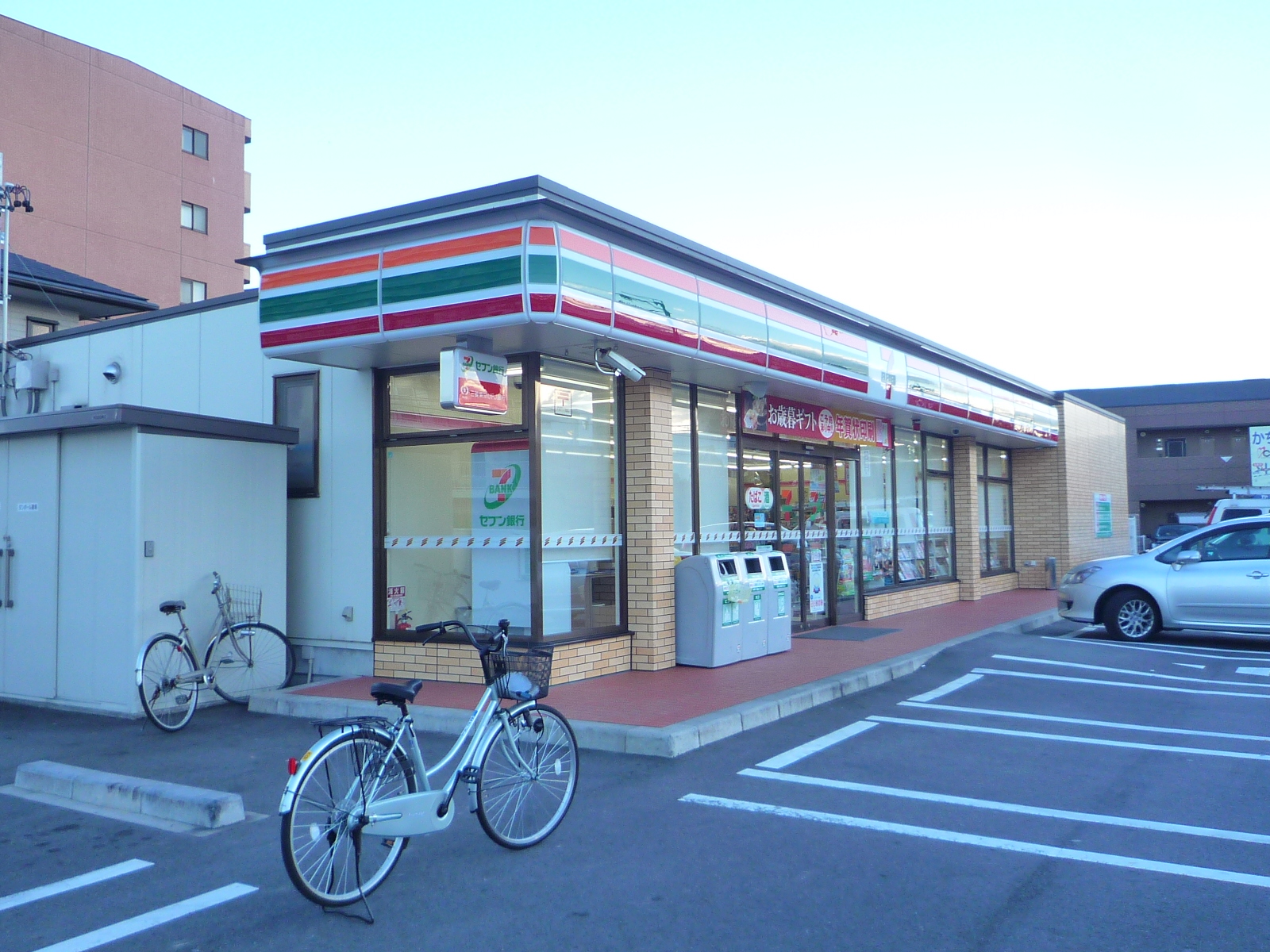 Seven-Eleven Kasugai Kamijo-cho store (convenience store) to 818m
セブンイレブン春日井上条町店(コンビニ)まで818m
Dorakkusutoaドラックストア 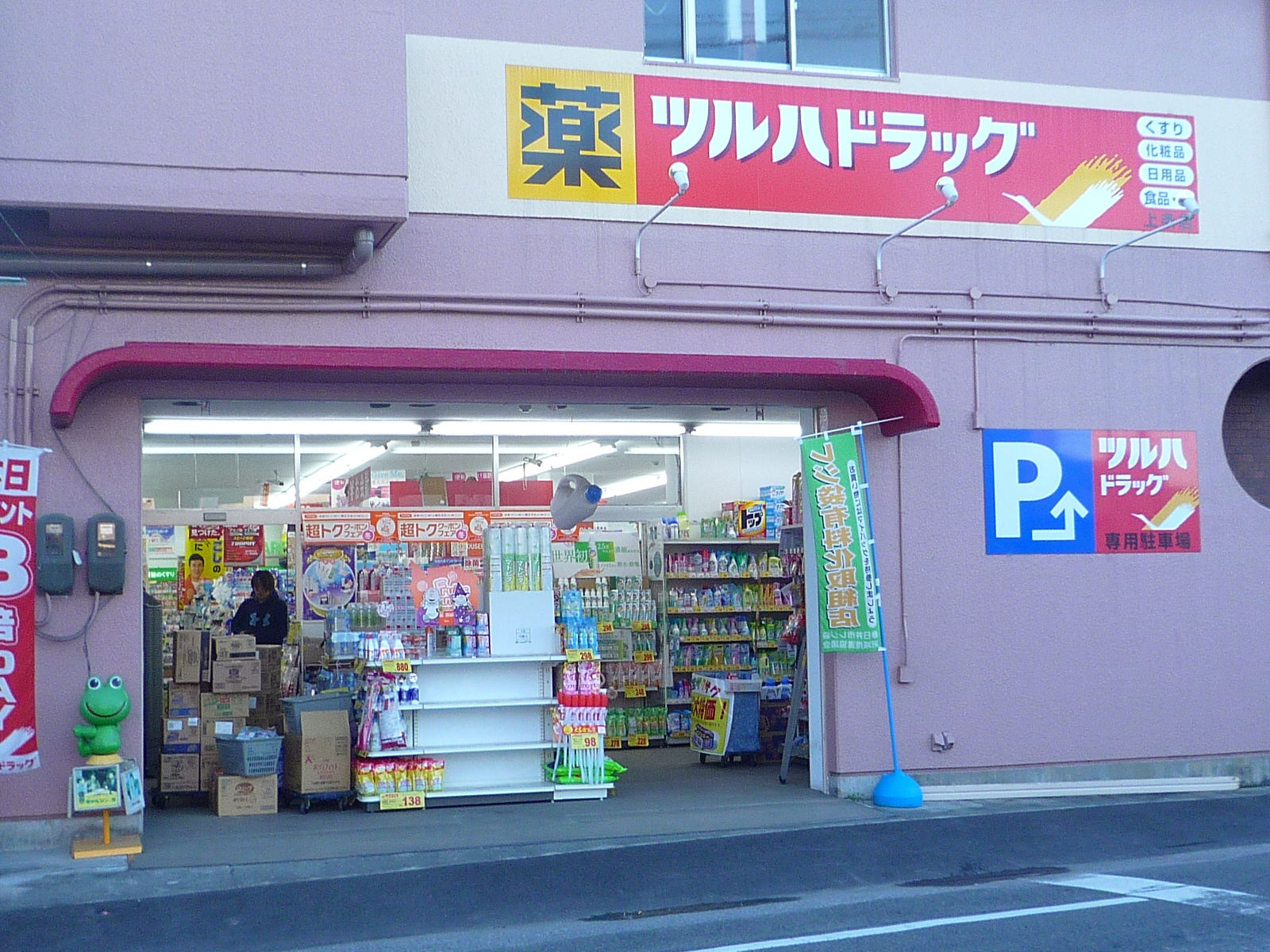 Tsuruha drag Kamijo shop 683m until (drugstore)
ツルハドラッグ上条店(ドラッグストア)まで683m
Junior high school中学校 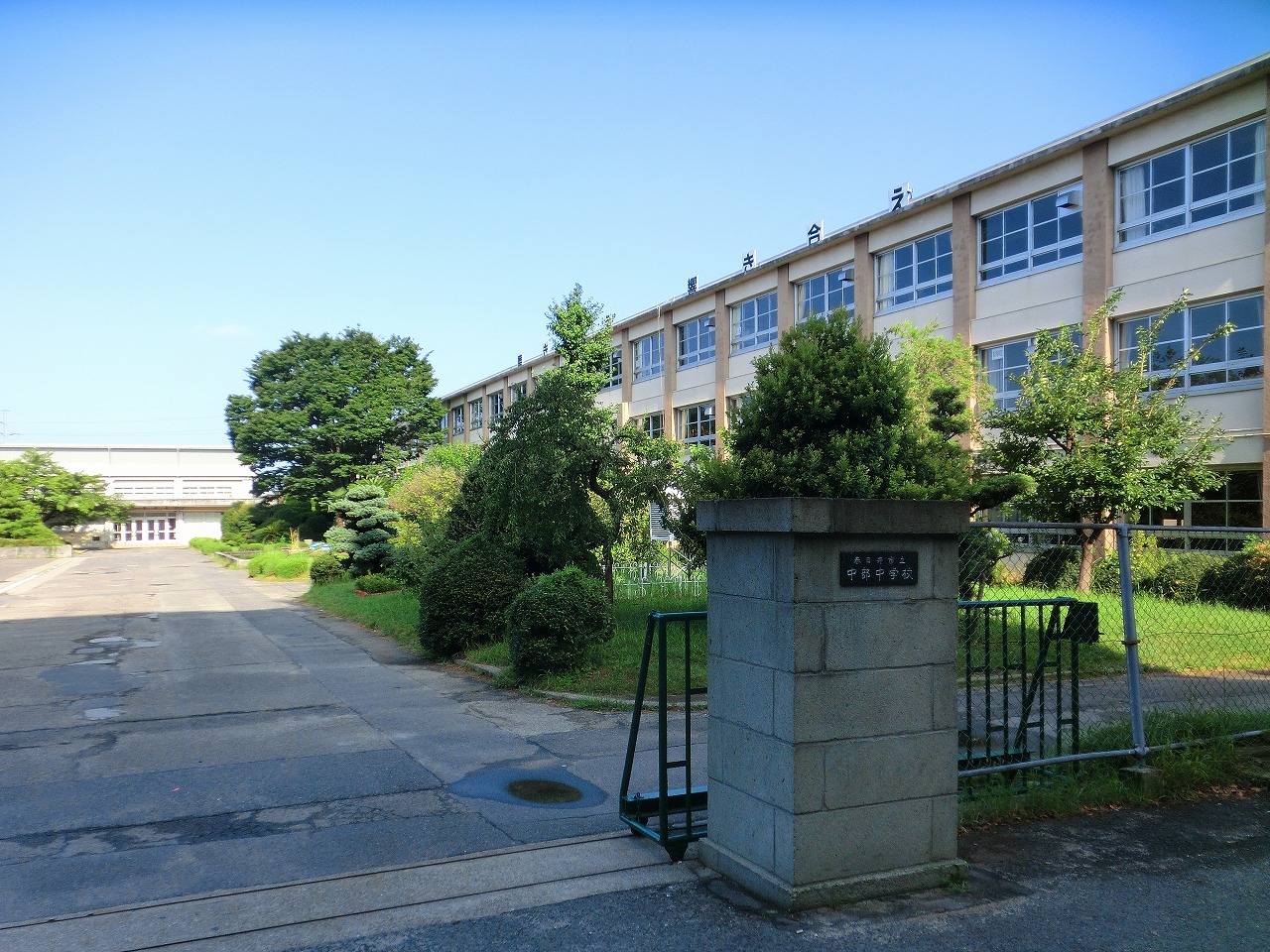 2278m to Kasugai City Central Junior High School (Junior High School)
春日井市立中部中学校(中学校)まで2278m
Primary school小学校 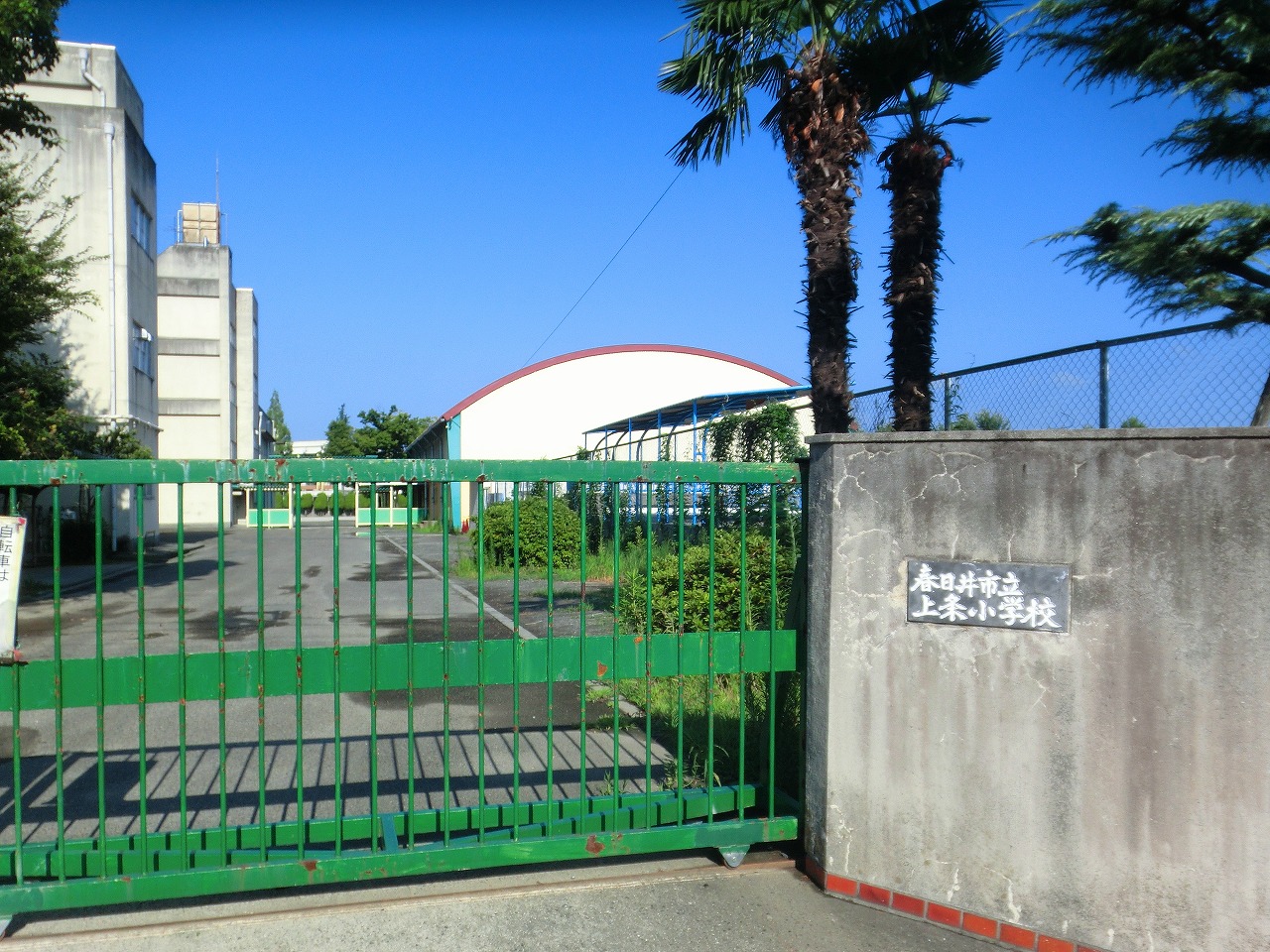 Kasugai City Kamijo to elementary school (elementary school) 931m
春日井市立上条小学校(小学校)まで931m
Kindergarten ・ Nursery幼稚園・保育園 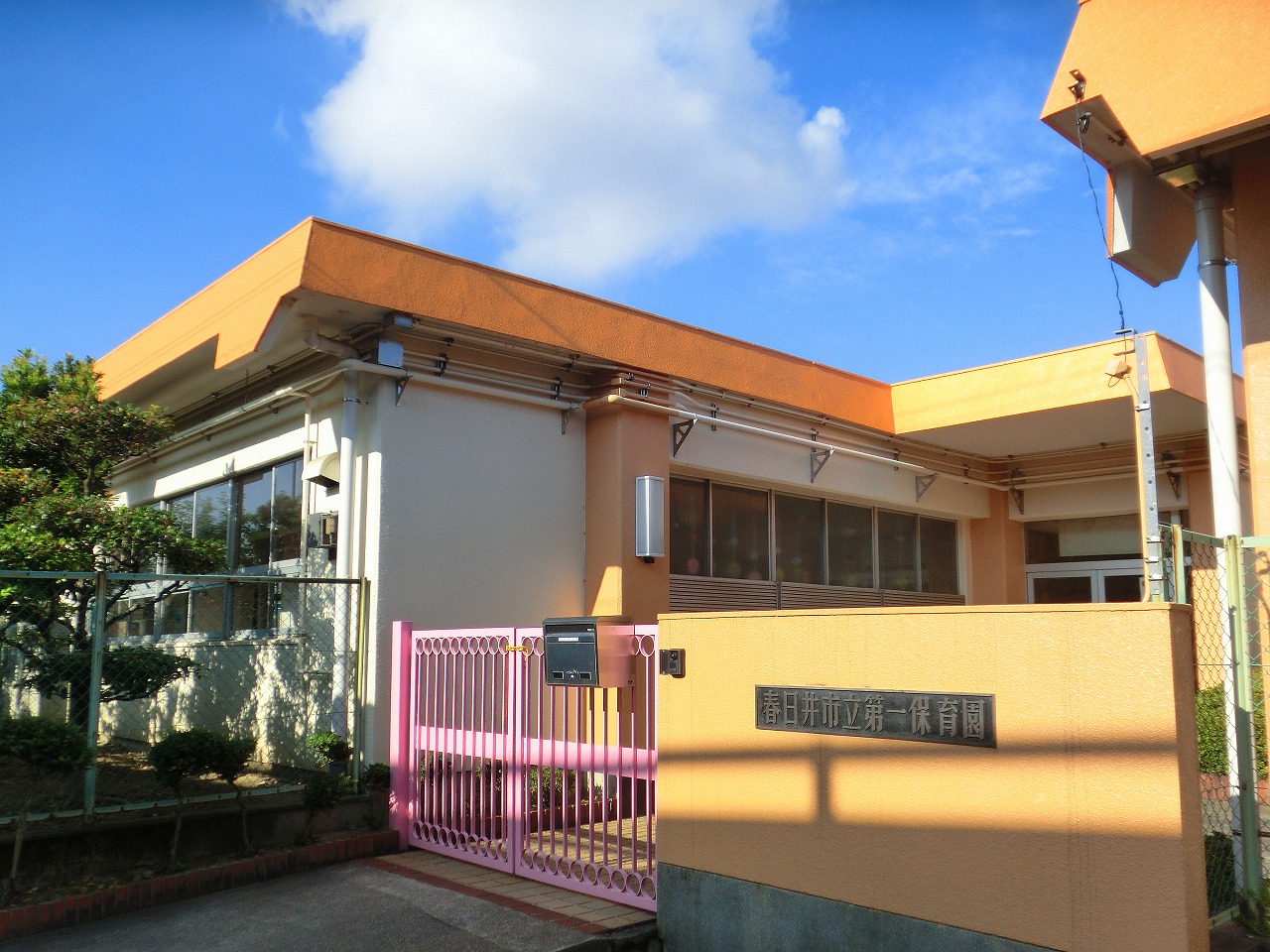 Kasugai Municipal first nursery school (kindergarten ・ 993m to the nursery)
春日井市立第一保育園(幼稚園・保育園)まで993m
Location
|





















