Rentals » Tokai » Aichi Prefecture » Kitanagoya
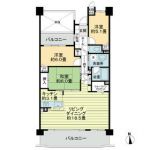 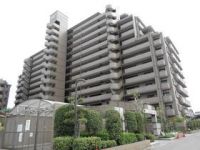
| Railroad-station 沿線・駅 | | Meitetsu Inuyama Line / Tokushige ・ Nagoya Tokyo National University of Fine Arts and Music 名鉄犬山線/徳重・名古屋芸大 | Address 住所 | | Aichi Prefecture kitanagoya Shikata 愛知県北名古屋市鹿田 | Walk 徒歩 | | 9 minutes 9分 | Rent 賃料 | | 98,000 yen 9.8万円 | Management expenses 管理費・共益費 | | 10000 yen 10000円 | Key money 礼金 | | 98,000 yen 9.8万円 | Security deposit 敷金 | | 196,000 yen 19.6万円 | Floor plan 間取り | | 3LDK 3LDK | Occupied area 専有面積 | | 85.49 sq m 85.49m2 | Direction 向き | | South 南 | Type 種別 | | Mansion マンション | Year Built 築年 | | Built 17 years 築17年 | | Lions Mansion New City Shikatsu ライオンズマンションニューシティ師勝 |
| View ・ Sunny ・ Sale rent 眺望・日当たり良好・分譲賃貸 |
| living ・ Dining about 18.5 tatami リビング・ダイニング約18.5畳 |
| Bus toilet by, balcony, Gas stove correspondence, closet, Flooring, TV interphone, auto lock, Indoor laundry location, System kitchen, Facing south, Add-fired function bathroom, Warm water washing toilet seat, Elevator, Seperate, Bicycle-parking space, Delivery Box, closet, Two-sided lighting, 3-neck over stove, Sale rent, Walk-in closet, Guarantor unnecessary, Bike shelter, Two-sided balcony, Within a 10-minute walk station, BS, Guarantee company Available バストイレ別、バルコニー、ガスコンロ対応、クロゼット、フローリング、TVインターホン、オートロック、室内洗濯置、システムキッチン、南向き、追焚機能浴室、温水洗浄便座、エレベーター、洗面所独立、駐輪場、宅配ボックス、押入、2面採光、3口以上コンロ、分譲賃貸、ウォークインクロゼット、保証人不要、バイク置場、2面バルコニー、駅徒歩10分以内、BS、保証会社利用可 |
Property name 物件名 | | Nagoya, Aichi Prefecture North City Shikata Tokushige ・ Nagoya Tokyo National University of Fine Arts and Music Station of rental housing [Rental apartment ・ Apartment] information Property Details 愛知県北名古屋市鹿田 徳重・名古屋芸大駅の賃貸住宅[賃貸マンション・アパート]情報 物件詳細 | Transportation facilities 交通機関 | | Meitetsu Inuyama Line / Tokushige ・ Nagoya Tokyo National University of Fine Arts and Music walk 9 minutes
Meitetsu Inuyama Line / Ayumi Nishiharu 12 minutes 名鉄犬山線/徳重・名古屋芸大 歩9分
名鉄犬山線/西春 歩12分
| Floor plan details 間取り詳細 | | Sum 6 Hiroshi 6 Hiroshi 5.1 LDK21.6 和6 洋6 洋5.1 LDK21.6 | Construction 構造 | | Steel rebar 鉄骨鉄筋 | Story 階建 | | 11th floor / 14-storey 11階/14階建 | Built years 築年月 | | March 1998 1998年3月 | Nonlife insurance 損保 | | The main 要 | Move-in 入居 | | Immediately 即 | Trade aspect 取引態様 | | Agency 代理 | Property code 取り扱い店舗物件コード | | 00190409 00190409 | Total units 総戸数 | | 164 units 164戸 | Balcony area バルコニー面積 | | 20.2 sq m 20.2m2 | Fixed-term lease 定期借家 | | Fixed term lease 4 years 定期借家 4年 | Remarks 備考 | | Insurance obligation there: regular lease contract (4 years) ・ Non smoking ・ Corporate contract hope 保険加入義務あり:定期賃貸借契約(4年)・禁煙・法人契約希望 |
Building appearance建物外観 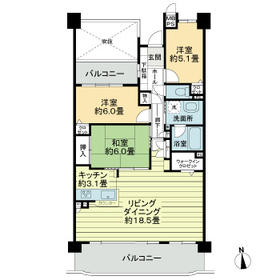
Living and room居室・リビング 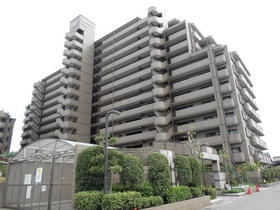
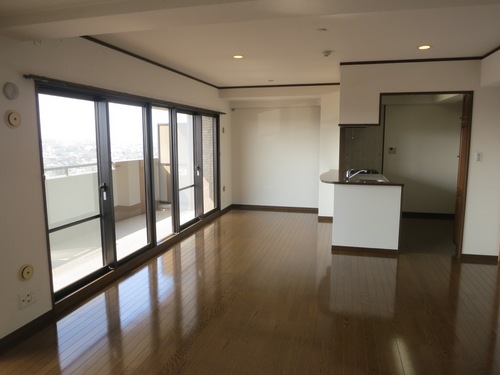 About 18.5 tatami living dining with a walk-in closet
ウォークインクロゼット付のリビングダイニング約18.5畳
Kitchenキッチン 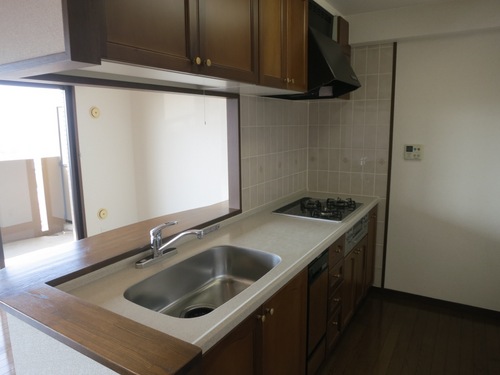 Face-to-face counter kitchen about 3.1 tatami
対面式カウンターキッチン約3.1畳
Bathバス 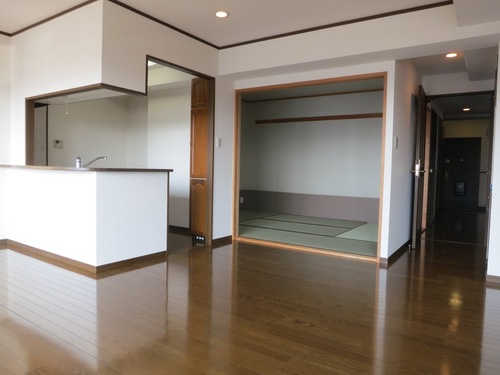 Living-dining (another angle)
リビングダイニング(別アングル)
Toiletトイレ 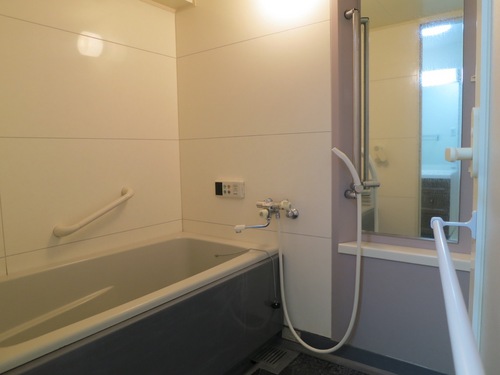 Bathroom
バスルーム
Other room spaceその他部屋・スペース 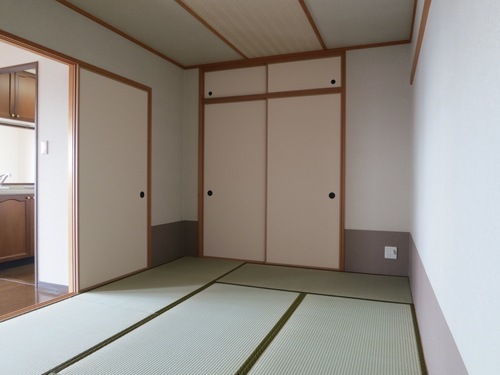 Armoire ・ Japanese-style room about 6.0 tatami with upper closet
押入れ・天袋付の和室約6.0畳
Entrance玄関 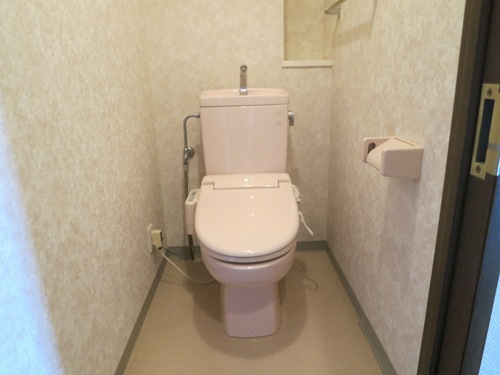 Toilet
トイレ
Lobbyロビー 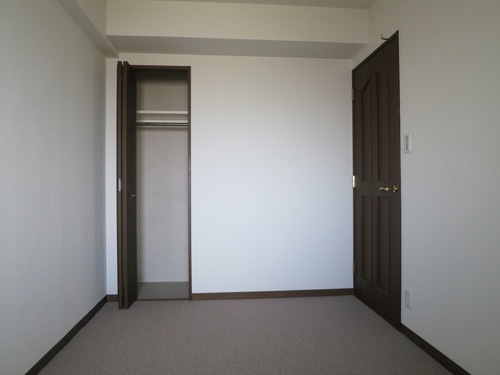 Western-style about 5.1 tatami
洋室約5.1畳
Other common areasその他共有部分 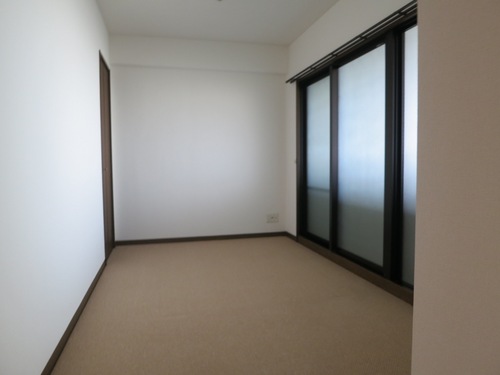 Balcony of Western-style about 6.0 tatami
バルコニー付の洋室約6.0畳
View眺望 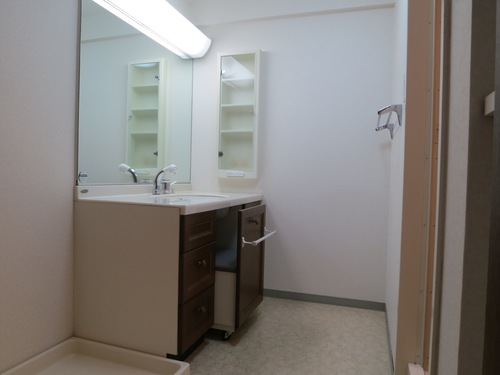 Vanity with a shower head
シャワーヘッド付の洗面化粧台
Location
|












