Rentals » Tokai » Aichi Prefecture » Chikusa-ku, Nagoya
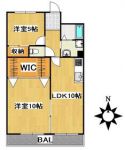 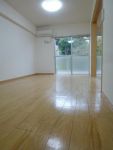
| Railroad-station 沿線・駅 | | Subway Higashiyama Line / Head temple 地下鉄東山線/本山 | Address 住所 | | Aichi Prefecture, Chikusa-ku, Nagoya Harusato cho 2 愛知県名古屋市千種区春里町2 | Walk 徒歩 | | 10 minutes 10分 | Rent 賃料 | | 95,000 yen 9.5万円 | Management expenses 管理費・共益費 | | 7000 yen 7000円 | Depreciation and amortization 敷引・償却金 | | 190,000 yen 19万円 | Security deposit 敷金 | | 285,000 yen 28.5万円 | Floor plan 間取り | | 2LDK 2LDK | Occupied area 専有面積 | | 59.22 sq m 59.22m2 | Direction 向き | | South 南 | Type 種別 | | Mansion マンション | Year Built 築年 | | Built 36 years 築36年 | | Large renovated to 3LDK⇒2LDK 3LDK⇒2LDKへの大改装 |
| Storage capacity pat with a walk-in closet ☆ ウォークインクローゼット付で収納力バッチリ☆ |
| Bus toilet by, Air conditioning, TV interphone, Indoor laundry location, Yang per good, System kitchen, Facing south, Add-fired function bathroom, Dressing room, Elevator, Seperate, Bathroom vanity, Bicycle-parking space, CATV, Optical fiber, Immediate Available, Key money unnecessary, A quiet residential area, Two-sided lighting, 3-neck over stove, Walk-in closet, All living room flooring, With gas range, 2 wayside Available, Leafy residential area, South 2 rooms, South living, School zone, 2 Station Available, Within a 10-minute walk station, Plane parking, All room 6 tatami mats or more, South balcony, Ventilation good バストイレ別、エアコン、TVインターホン、室内洗濯置、陽当り良好、システムキッチン、南向き、追焚機能浴室、脱衣所、エレベーター、洗面所独立、洗面化粧台、駐輪場、CATV、光ファイバー、即入居可、礼金不要、閑静な住宅地、2面採光、3口以上コンロ、ウォークインクロゼット、全居室フローリング、ガスレンジ付、2沿線利用可、緑豊かな住宅地、南面2室、南面リビング、文教地区、2駅利用可、駅徒歩10分以内、平面駐車場、全居室6畳以上、南面バルコニー、通風良好 |
Property name 物件名 | | Rental housing in Aichi Prefecture, Chikusa-ku, Nagoya Harusato cho Motoyama Station [Rental apartment ・ Apartment] information Property Details 愛知県名古屋市千種区春里町2 本山駅の賃貸住宅[賃貸マンション・アパート]情報 物件詳細 | Transportation facilities 交通機関 | | Subway Higashiyama Line / Ayumi Motoyama 10 minutes
Subway Meijo Line / Jiyugaoka walk 10 minutes
Subway Higashiyama Line / Kakuozan step 13 minutes 地下鉄東山線/本山 歩10分
地下鉄名城線/自由ケ丘 歩10分
地下鉄東山線/覚王山 歩13分
| Floor plan details 間取り詳細 | | Hiroshi 10 Hiroshi 5 LDK10 洋10 洋5 LDK10 | Construction 構造 | | Rebar Con 鉄筋コン | Story 階建 | | 3rd floor / 6-story 3階/6階建 | Built years 築年月 | | January 1979 1979年1月 | Nonlife insurance 損保 | | The main 要 | Parking lot 駐車場 | | Site 12000 yen / Flat 置駐 敷地内12000円/平置駐 | Move-in 入居 | | Immediately 即 | Trade aspect 取引態様 | | Mediation 仲介 | Area information 周辺情報 | | Peacock store Tsukimigaoka shop 770mV to (super) up to 655m Seven-Eleven Nagoya Motoyama-cho 4-chome store (convenience store) ・ drug Kakuozan pope cho shop (drugstore) to 615m Nagoya Municipal Jiyugaoka elementary school (elementary school) up to 488m Shiroyama School kindergarten (kindergarten ・ To nursery school) 972m to 271m medical corporation Akirahokai Kato hospital (hospital) ピーコックストア月見ケ丘店(スーパー)まで655mセブンイレブン名古屋本山町4丁目店(コンビニ)まで770mV・drug覚王山法王町店(ドラッグストア)まで615m名古屋市立自由ケ丘小学校(小学校)まで488m城山学院幼稚園(幼稚園・保育園)まで271m医療法人昌峰会加藤病院(病院)まで972m |
Living and room居室・リビング 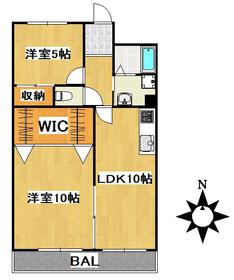
Building appearance建物外観 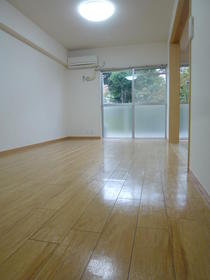
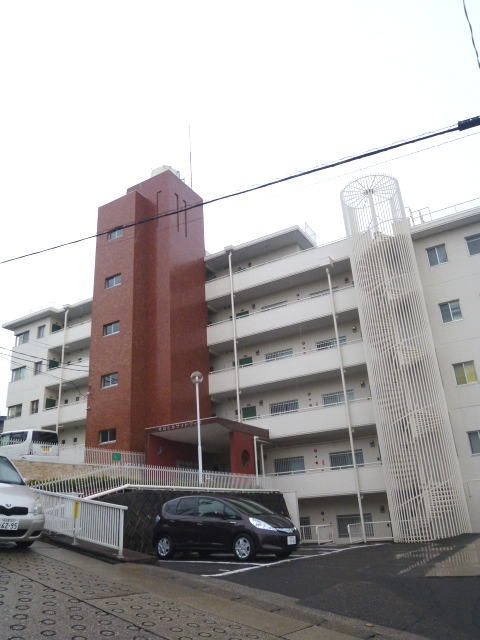
Living and room居室・リビング 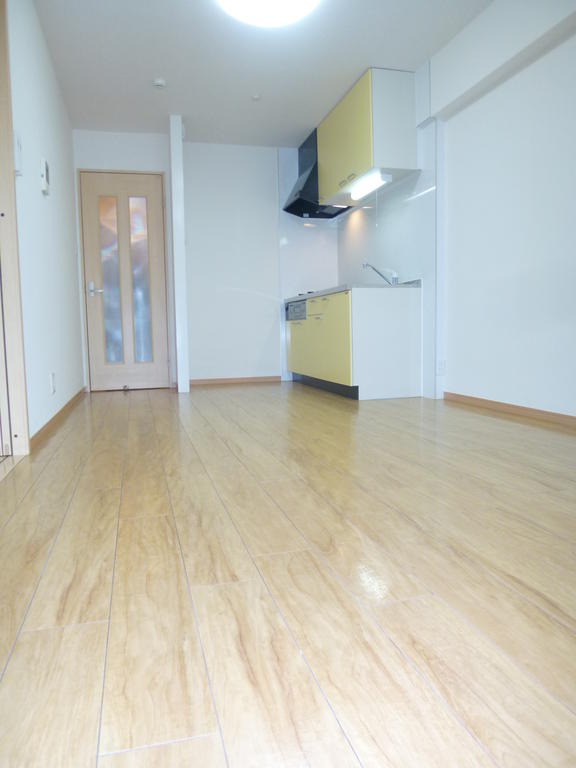 living 10 Pledge Facing south
リビング 10帖 南向き
Kitchenキッチン 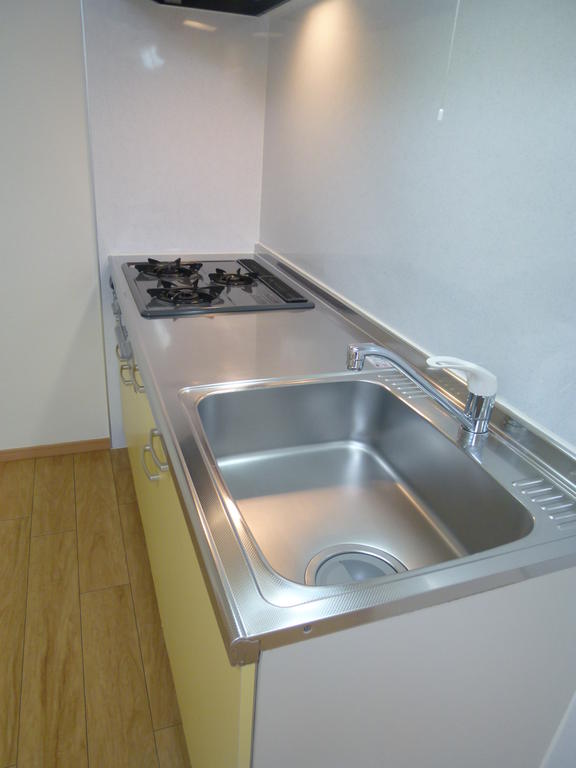 3-neck system kitchen (gas) With grill
3口システムキッチン(ガス) グリル付き
Bathバス 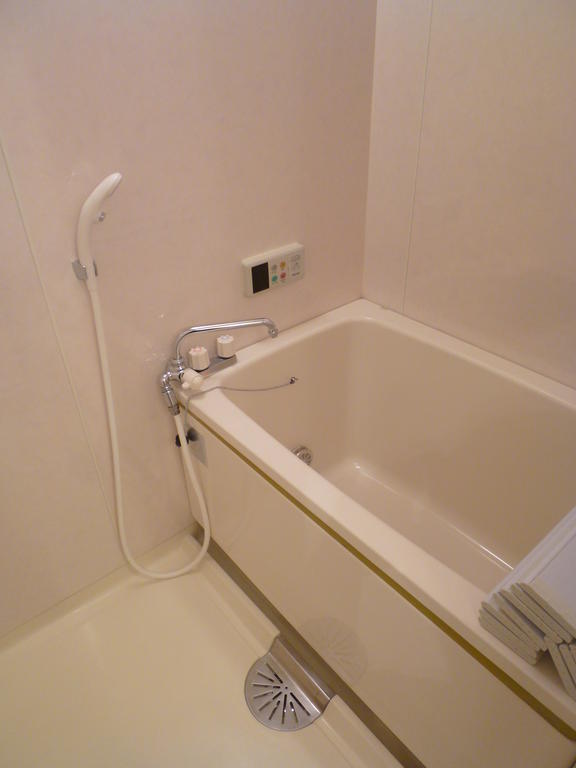 bathroom With reheating function
浴室 追い炊き機能付き
Toiletトイレ 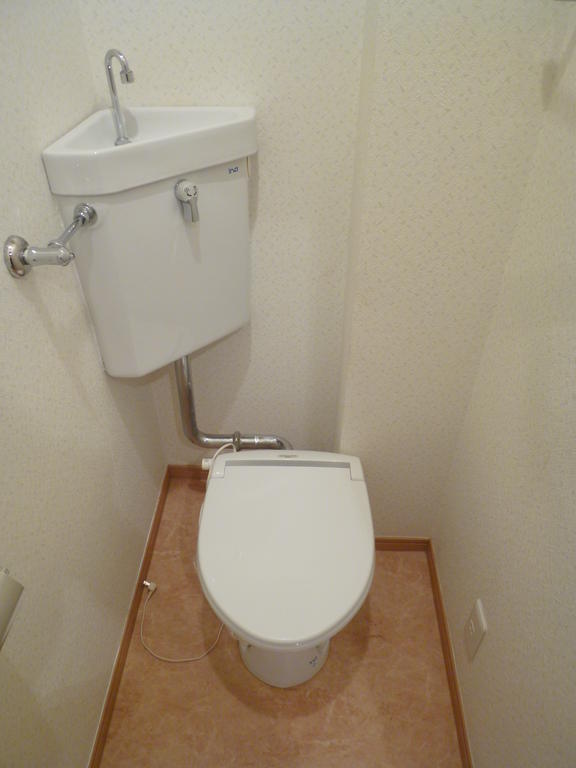 Toilet
トイレ
Receipt収納 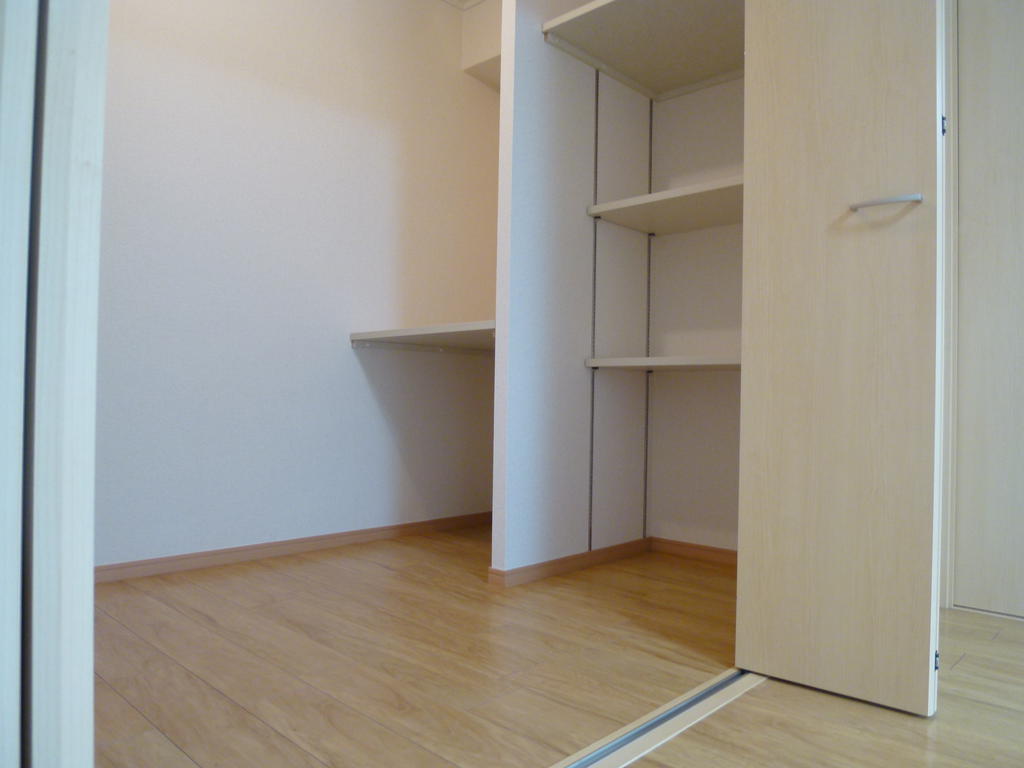 Walk-in closet
ウォークインクローゼット
Other room spaceその他部屋・スペース 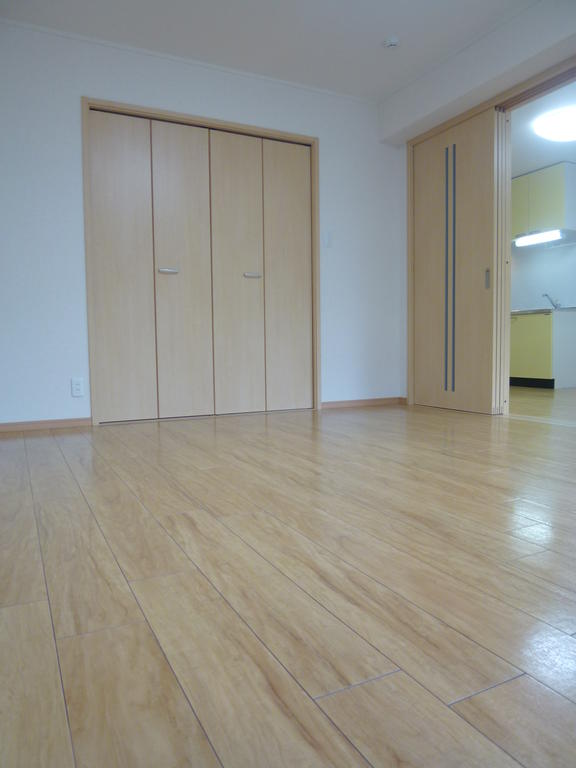 Western style room 10 Pledge Facing south
洋室 10帖 南向き
Washroom洗面所 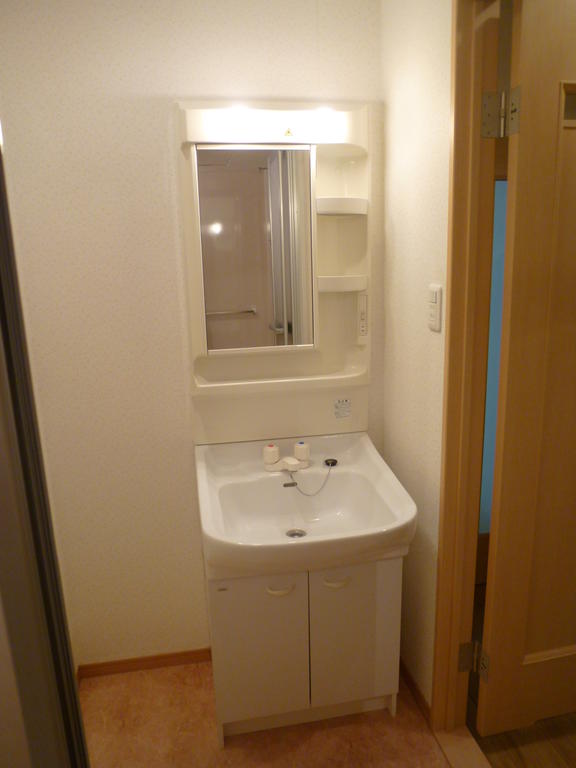 Independent wash basin
独立洗面台
Balconyバルコニー 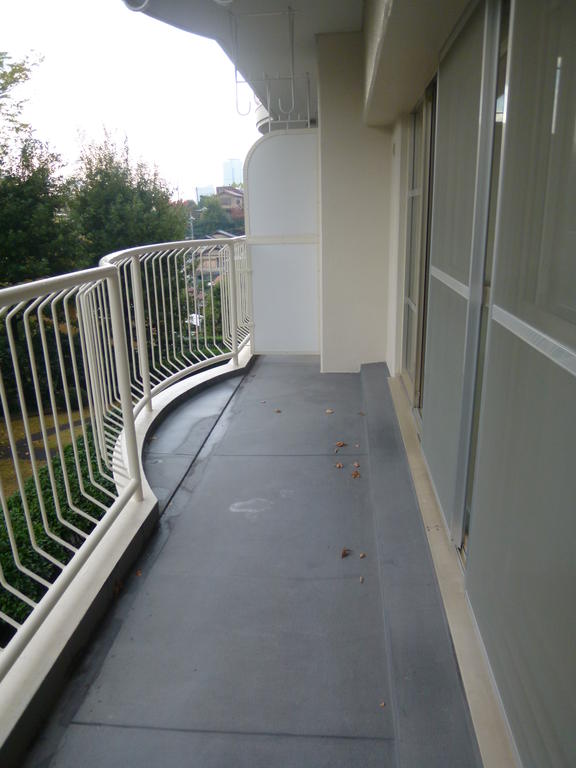 balcony Facing south
バルコニー 南向き
Parking lot駐車場 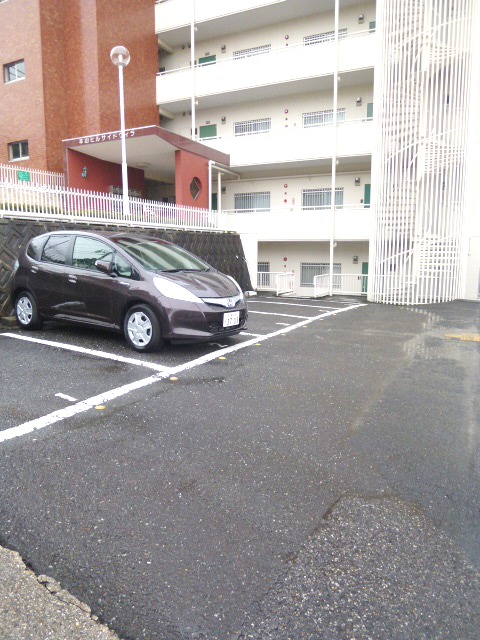 On-site parking
敷地内駐車場
Other common areasその他共有部分 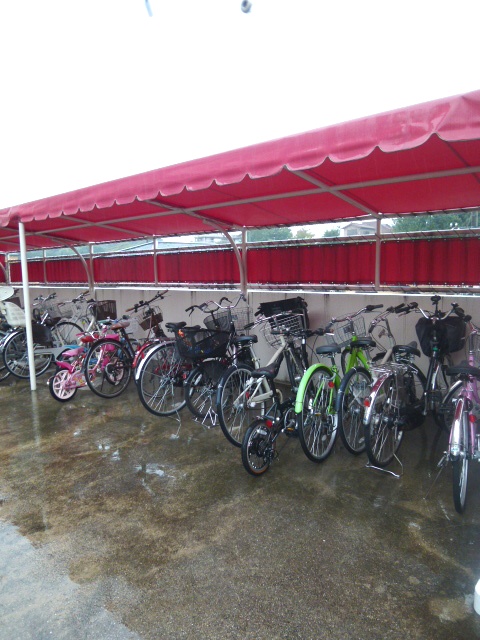 Bicycle-parking space
駐輪場
Otherその他 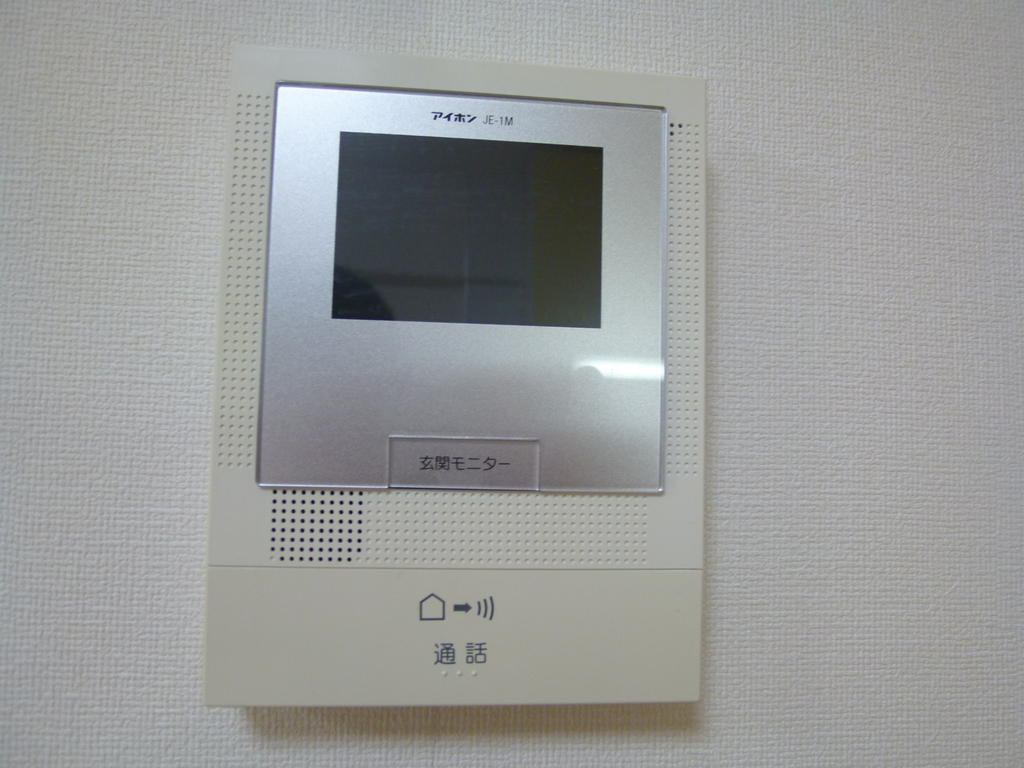 Monitor with intercom
モニター付きインターホン
Location
|















