Rentals » Tokai » Aichi Prefecture » Chikusa-ku, Nagoya
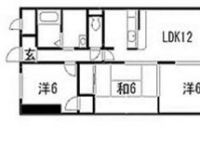 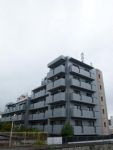
☆ Breadth proud of recommended apartments ☆ ☆広さ自慢のおススメマンション☆ ◎ auto lock ◎ courier BOX ◎ Elevator ◎ 3-neck system Kitchen ◎ add-fired function bathroom ◎ independent wash basin shower ◎ optical Internet correspondence ◎ CATV ◎ ◎オートロック◎宅配BOX◎エレベーター◎3口システムキッチン◎追焚機能付バスルーム◎シャワー付独立洗面台◎光インターネット対応◎CATV◎ Bus toilet by, closet, Washbasin with shower, Indoor laundry location, Yang per good, Shoe box, System kitchen, Facing south, Add-fired function bathroom, Dressing room, Elevator, Seperate, Bicycle-parking space, Delivery Box, closet, CATV, Optical fiber, Outer wall tiling, Immediate Available, Key money unnecessary, 3-neck over stove, With gas range, South 2 rooms, South living, School zone, Some flooring, Within a 5-minute walk station, LDK12 tatami mats or more, All room 6 tatami mats or more, South balcony, Ventilation good バストイレ別、クロゼット、シャワー付洗面台、室内洗濯置、陽当り良好、シューズボックス、システムキッチン、南向き、追焚機能浴室、脱衣所、エレベーター、洗面所独立、駐輪場、宅配ボックス、押入、CATV、光ファイバー、外壁タイル張り、即入居可、礼金不要、3口以上コンロ、ガスレンジ付、南面2室、南面リビング、文教地区、一部フローリング、駅徒歩5分以内、LDK12畳以上、全居室6畳以上、南面バルコニー、通風良好 | Railroad-station 沿線・駅 | | Subway Meijo Line / Chayagasaka 地下鉄名城線/茶屋ケ坂 | Address 住所 | | Nagoya, Aichi Prefecture, Chikusa-ku, Akasaka-cho 1 愛知県名古屋市千種区赤坂町1 | Walk 徒歩 | | 2 min 2分 | Rent 賃料 | | 89,000 yen 8.9万円 | Management expenses 管理費・共益費 | | 9000 yen 9000円 | Depreciation and amortization 敷引・償却金 | | 178,000 yen 17.8万円 | Security deposit 敷金 | | 267,000 yen 26.7万円 | Floor plan 間取り | | 3LDK 3LDK | Occupied area 専有面積 | | 65.5 sq m 65.5m2 | Direction 向き | | South 南 | Type 種別 | | Mansion マンション | Year Built 築年 | | Built 19 years 築19年 | | |
| |
| |
Property name 物件名 | | Rental housing in Aichi Prefecture, Chikusa-ku, Nagoya Akasaka-cho, Chaya Ke Saka Station [Rental apartment ・ Apartment] information Property Details 愛知県名古屋市千種区赤坂町1 茶屋ケ坂駅の賃貸住宅[賃貸マンション・アパート]情報 物件詳細 | Transportation facilities 交通機関 | | Subway Meijo Line / Chayagasaka walk 2 minutes
Subway Meijo Line / Jiyugaoka walk 12 minutes
Subway Meijo Line / Sunadabashi walk 15 minutes 地下鉄名城線/茶屋ケ坂 歩2分
地下鉄名城線/自由ケ丘 歩12分
地下鉄名城線/砂田橋 歩15分
| Floor plan details 間取り詳細 | | Sum 6 Hiroshi 6 Hiroshi 6 LDK12 和6 洋6 洋6 LDK12 | Construction 構造 | | Rebar Con 鉄筋コン | Story 階建 | | Second floor / 6-story 2階/6階建 | Built years 築年月 | | April 1995 1995年4月 | Nonlife insurance 損保 | | The main 要 | Move-in 入居 | | Immediately 即 | Trade aspect 取引態様 | | Mediation 仲介 | Area information 周辺情報 | | Super Yamato Taiko store (supermarket) up to 766m cedar pharmacy Sunadabashi store (drugstore) to 760m home improvement Konan Sunadabashi store (hardware store) to 1029m Nagoyashiritsudai Kou kindergarten up to 746m Nagoya Municipal Sunadabashi elementary school (elementary school) (kindergarten ・ 682m to 603m National Public Officers Mutual Aid Association Federation Tokai hospital until the nursery) (hospital) スーパーヤマト大幸店(スーパー)まで766mスギ薬局砂田橋店(ドラッグストア)まで760mホームセンターコーナン砂田橋店(ホームセンター)まで746m名古屋市立砂田橋小学校(小学校)まで1029m名古屋市立大幸幼稚園(幼稚園・保育園)まで603m国家公務員共済組合連合会東海病院(病院)まで682m |
Building appearance建物外観 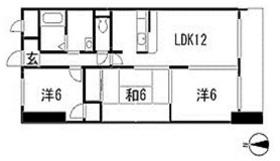
Living and room居室・リビング 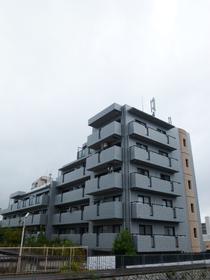
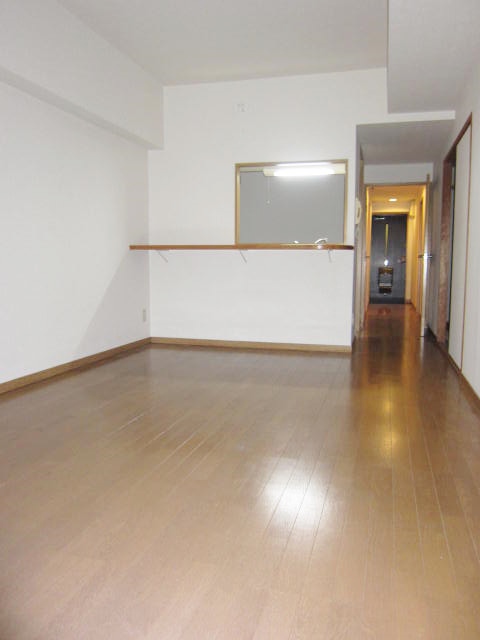 LDK
LDK
Kitchenキッチン 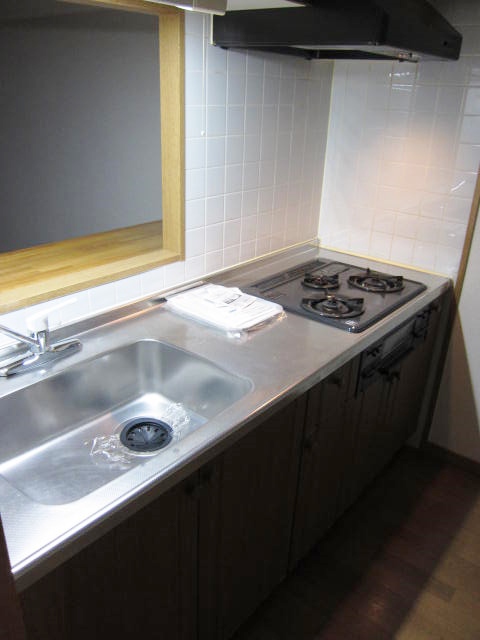 System kitchen
システムキッチン
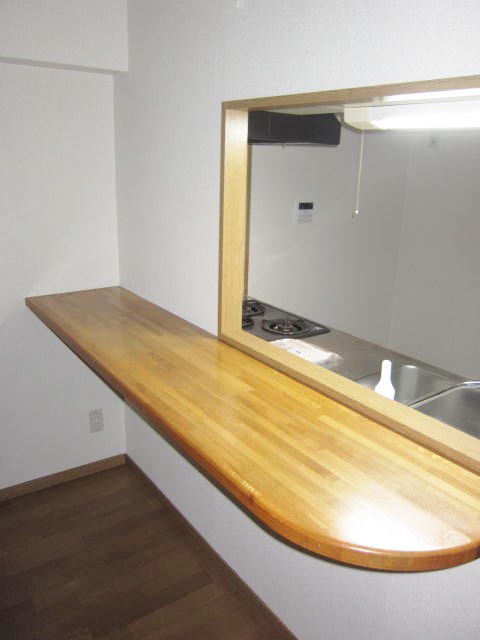 Kitchen counter
キッチンカウンター
Bathバス 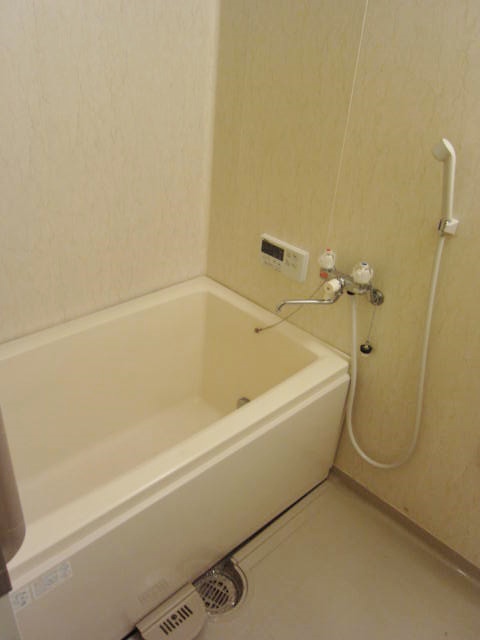 Bathroom
バスルーム
Toiletトイレ 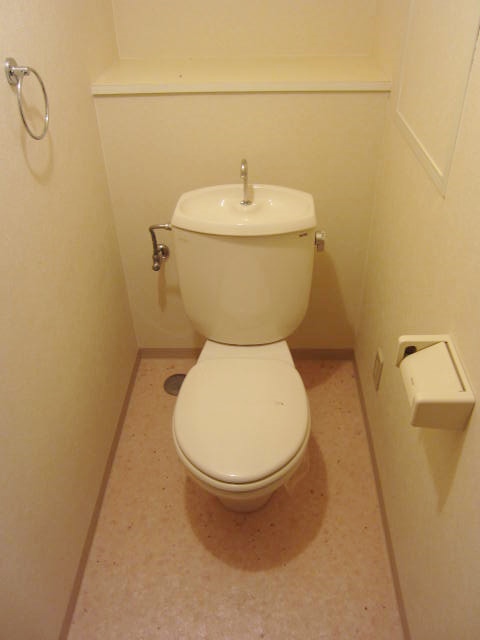 WC
WC
Receipt収納 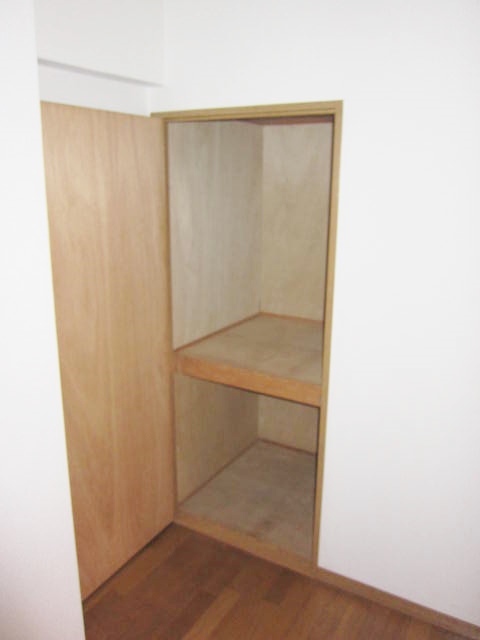 Storage space
収納スペース
Other room spaceその他部屋・スペース 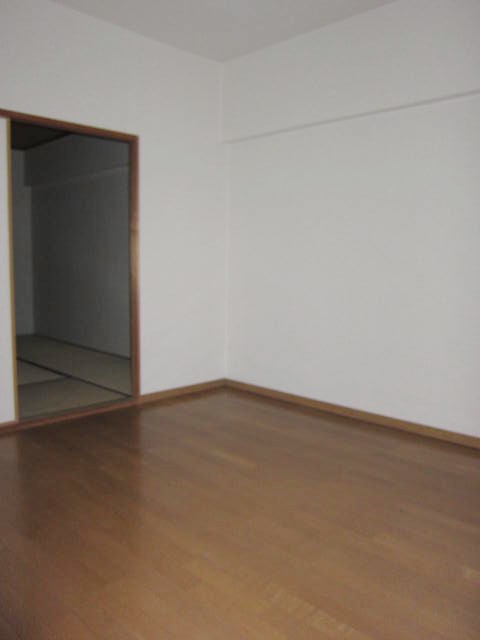 Western style room
洋室
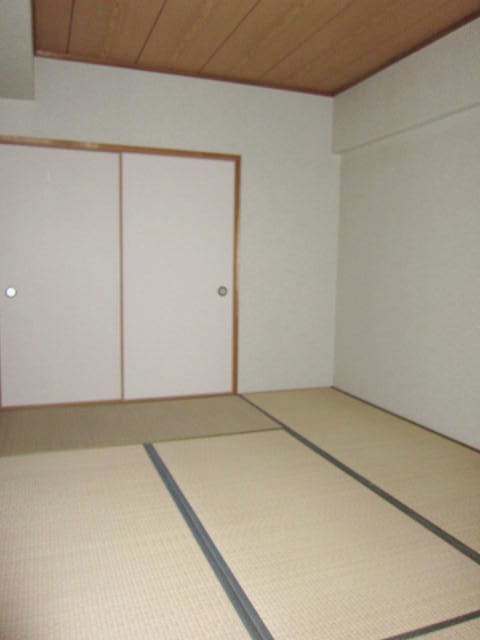 Japanese style room
和室
Washroom洗面所 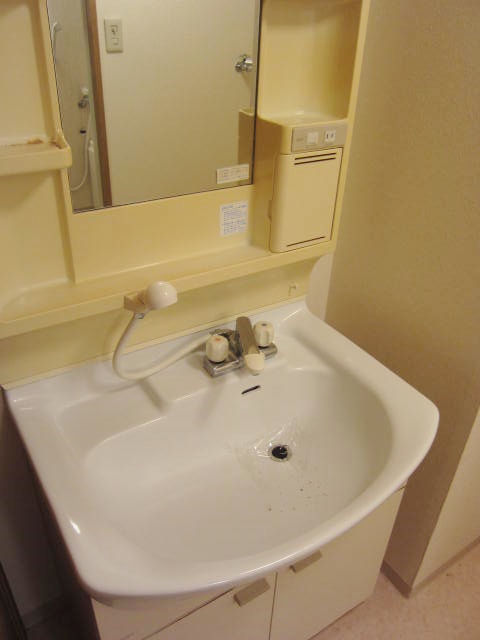 Shampoo dresser
シャンプードレッサー
Balconyバルコニー 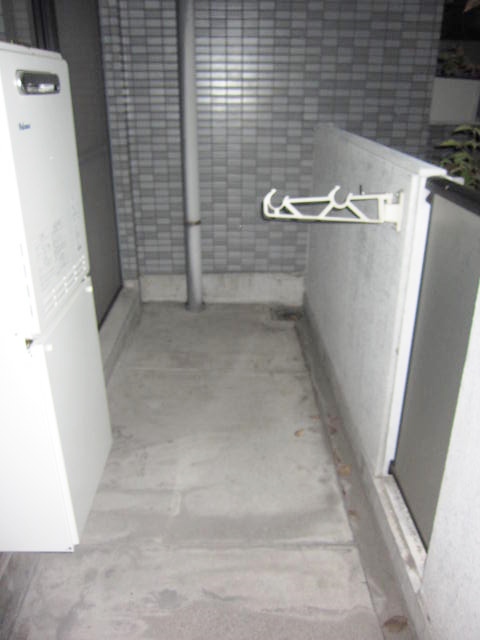 Balcony
バルコニー
Securityセキュリティ 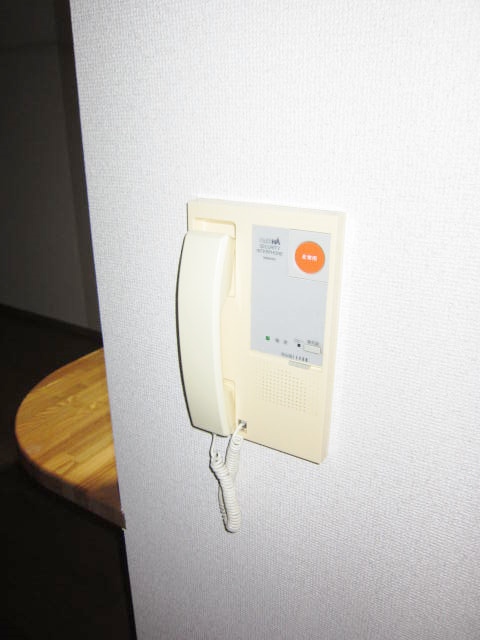 Intercom
インターホン
Other common areasその他共有部分 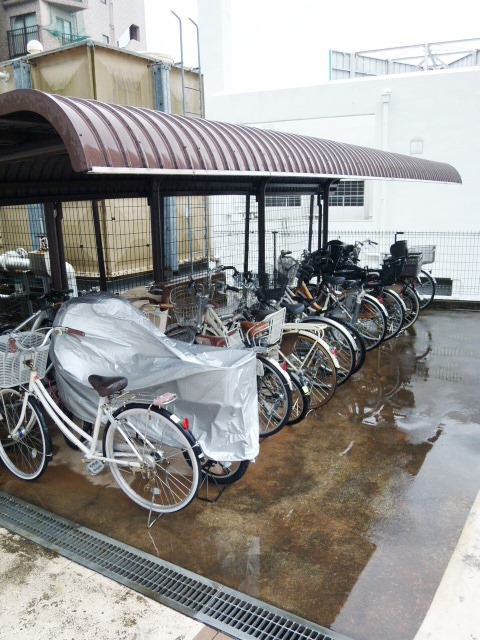 Bicycle-parking space
駐輪場
Location
|















