Investing in Japanese real estate
230,000 yen, 2LDK, 8th floor / Underground 1 ground 42-story, 63.72 sq m
Rentals » Tokai » Aichi Prefecture » Chikusa-ku, Nagoya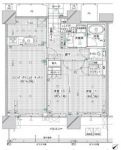 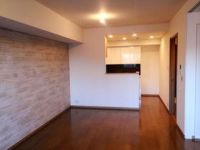 Grand Maison Ikeshita The ・ Tower 8F Tower condominium of ikeshita station directly connected, Grand Maison Ikeshita The ・ Tower Subway Higashiyama Line "Ikeshita" station directly connected to the tower apartment "Grand Maison Ikeshita The ・ Tower ". Supermarket, hospital, Including the government office, Many topics of dining options, such as convenience facilities, Come true comfortable urban life. Bus toilet by, balcony, Air conditioning, TV interphone, Bathroom Dryer, auto lock, Indoor laundry location, System kitchen, Add-fired function bathroom, Warm water washing toilet seat, Elevator, Seperate, Bicycle-parking space, Delivery Box, CATV, Optical fiber, BS ・ CS, 3-neck over stove, Face-to-face kitchen, 24-hour manned management, Sale rent, Otobasu, Walk-in closet, All living room flooring, LDK15 tatami mats or more, Flat to the station, Deposit 2 months, Floor heating, Dish washing dryer, Double lock key, disposer, Double-glazing, Front Service, Electronic key, People a sense of light sensor, Bathroom unused, Toilet unused, Not tenants, Design house performance with evaluation, Construction housing performance with evaluation, Station, Seismic structure, Degradation measures, Measures to conserve energy, Tower condominium, More frontage 8m, Meter module, Guest rooms, Kids Room, 24 hours garbage disposal Allowed, Parking for visitors, Southeast direction, Glass top stove, Shoes WIC, Downlight, Fiscal year Available, Key money two months, All rooms with lighting
Living and room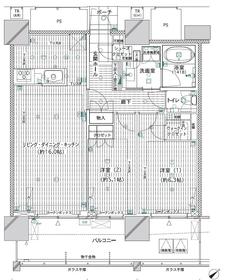 Building appearance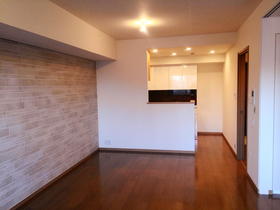 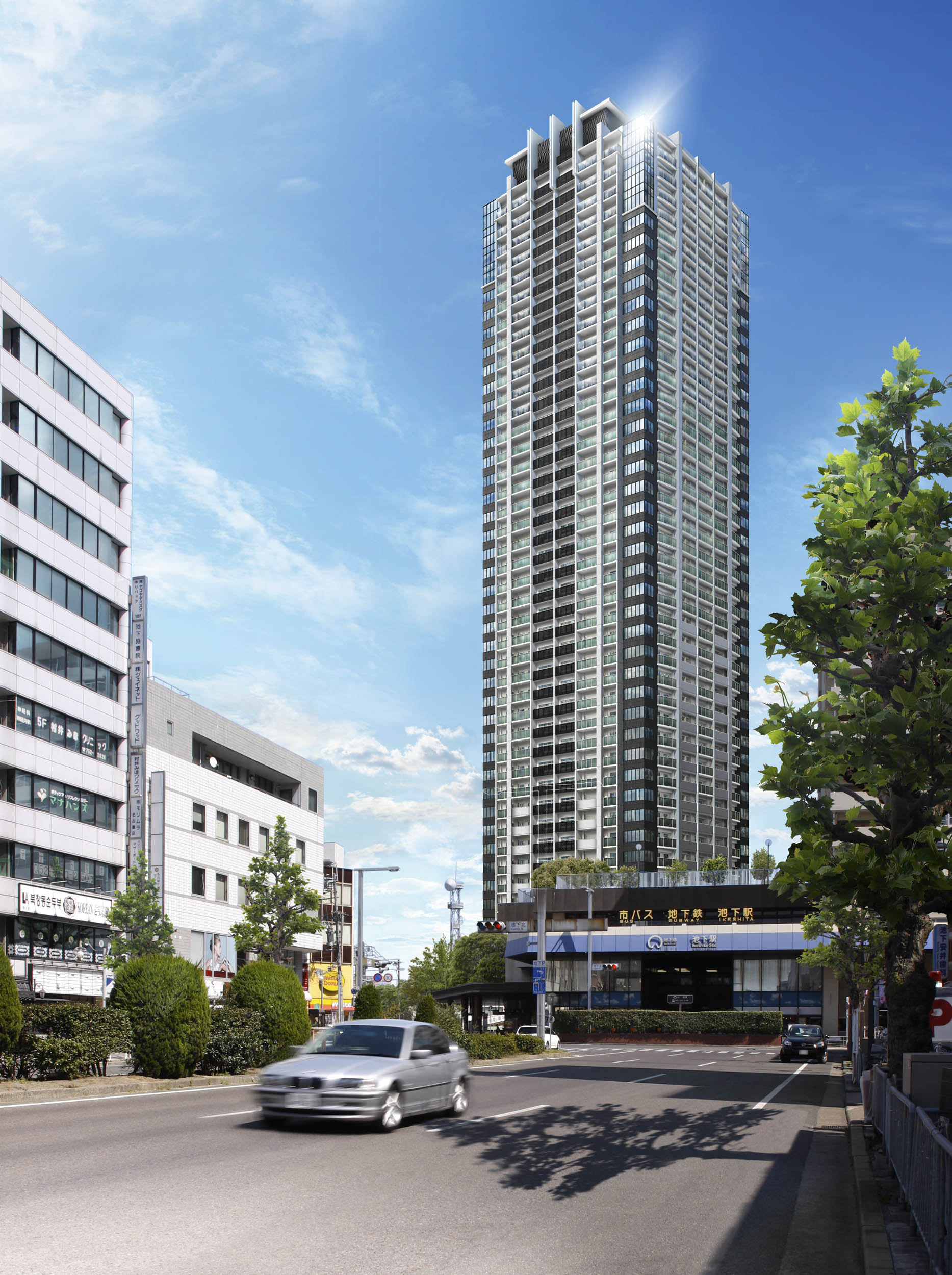 Higashiyama Line "Ikeshita" station directly connected The ground 42 floor of Tower condominium Living and room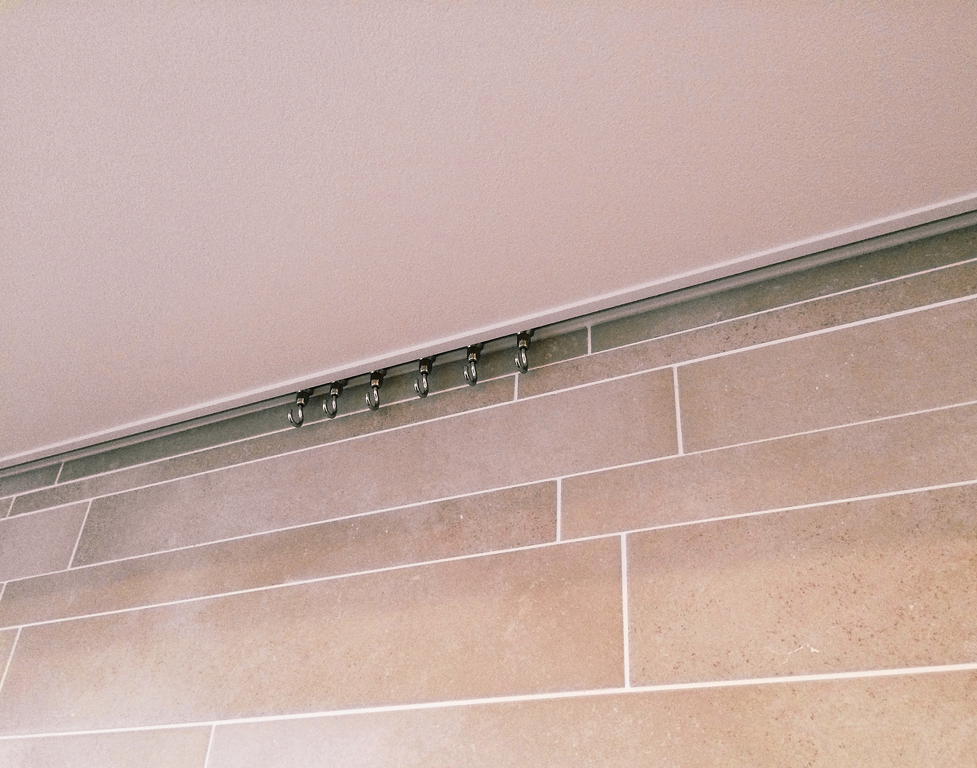 With picture rails to accent tile side. 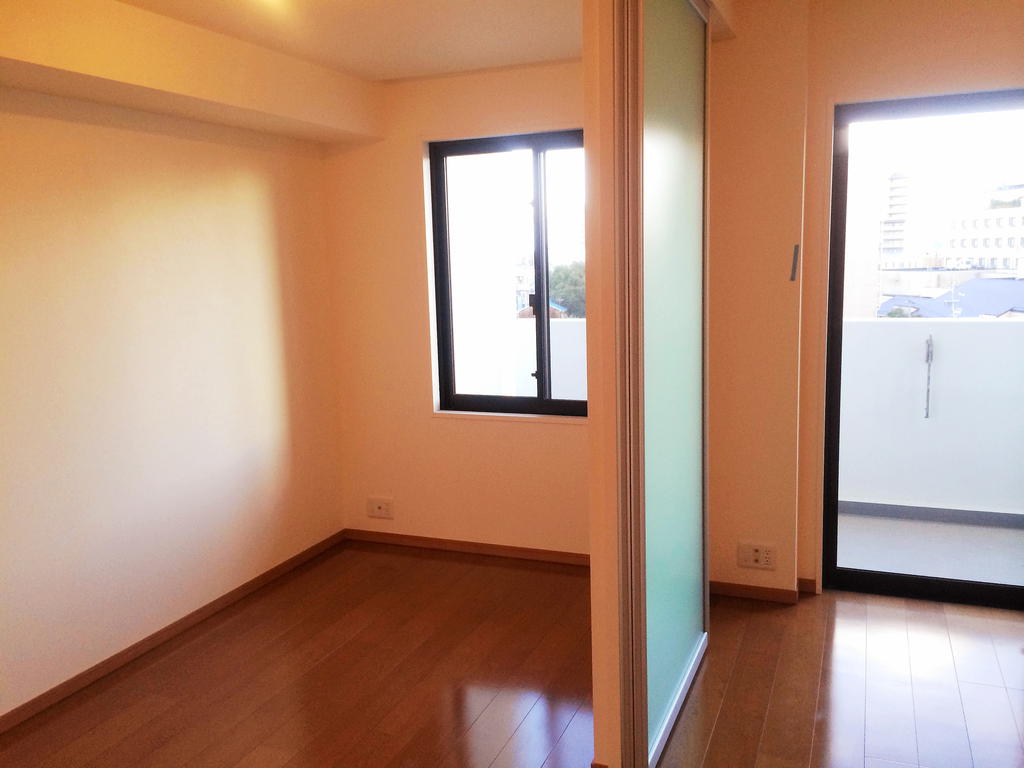 Living dining and Western-style (2) glass sliding door specification. 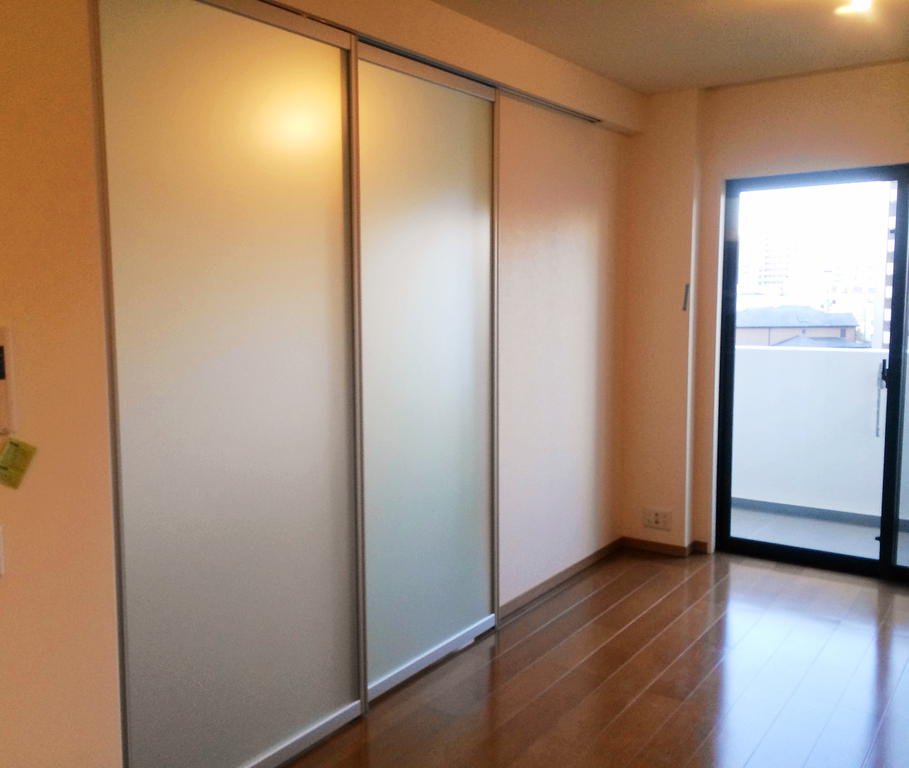 State tightening the glass sliding door. Kitchen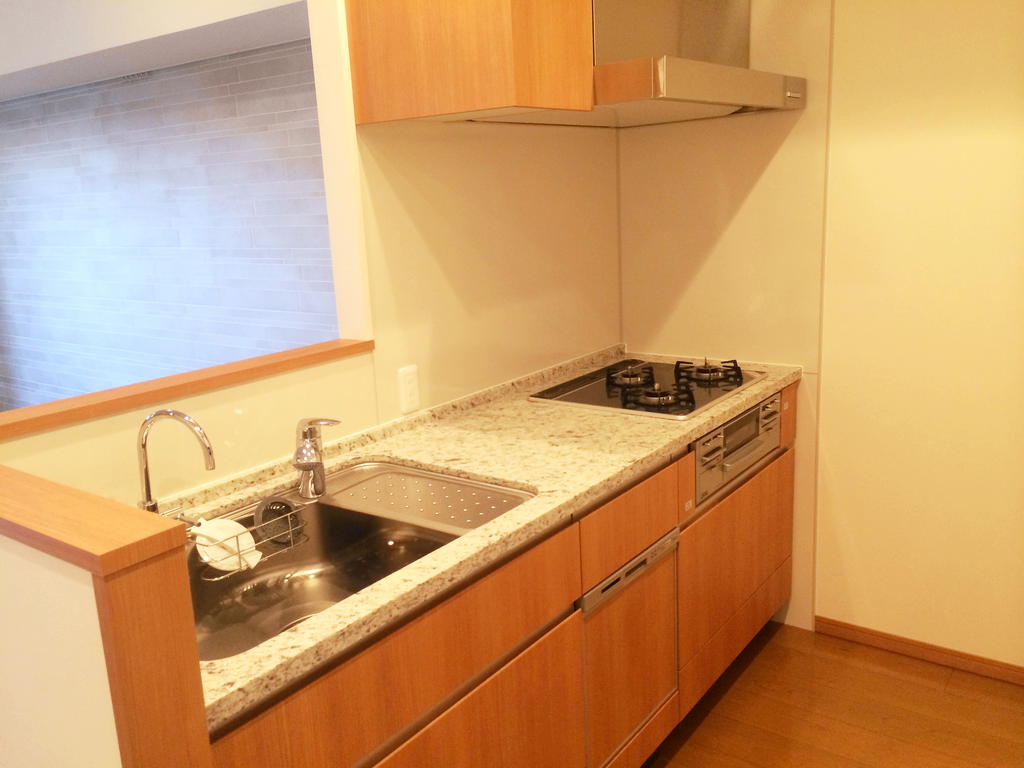 Face-to-face kitchen. 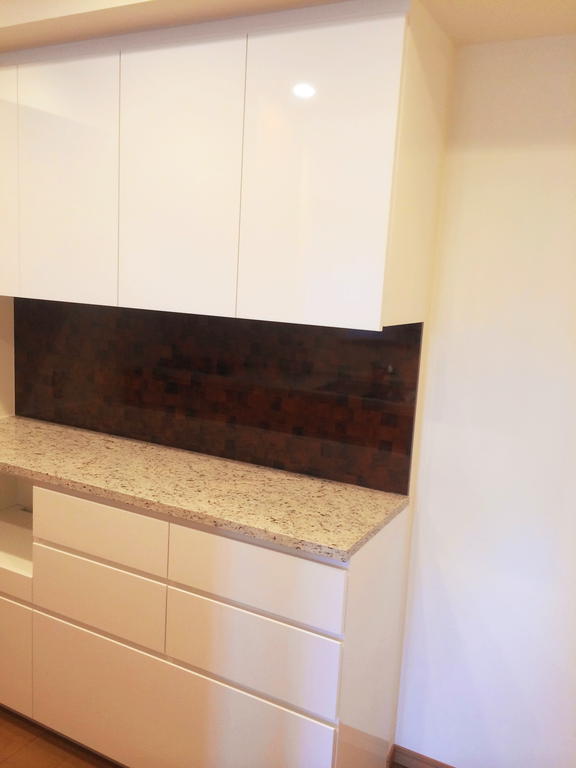 Cup board of the top plate of natural stone. Bath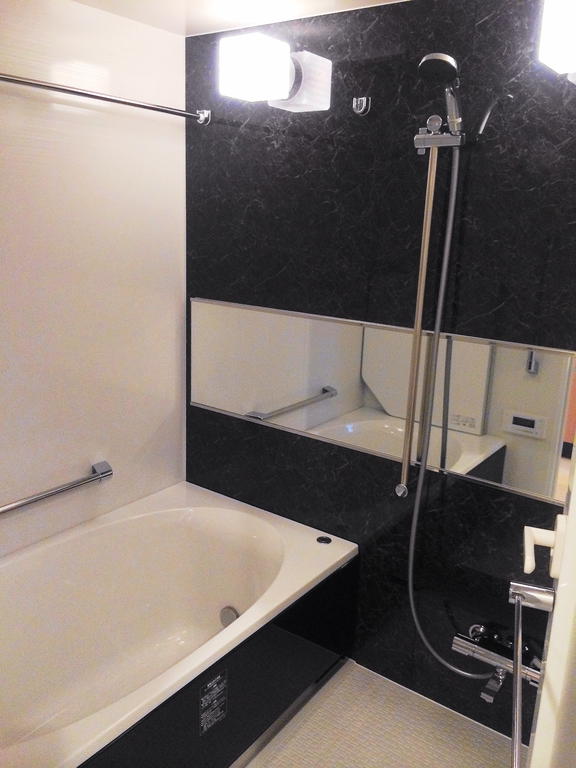 With bathroom heating dryer. Toilet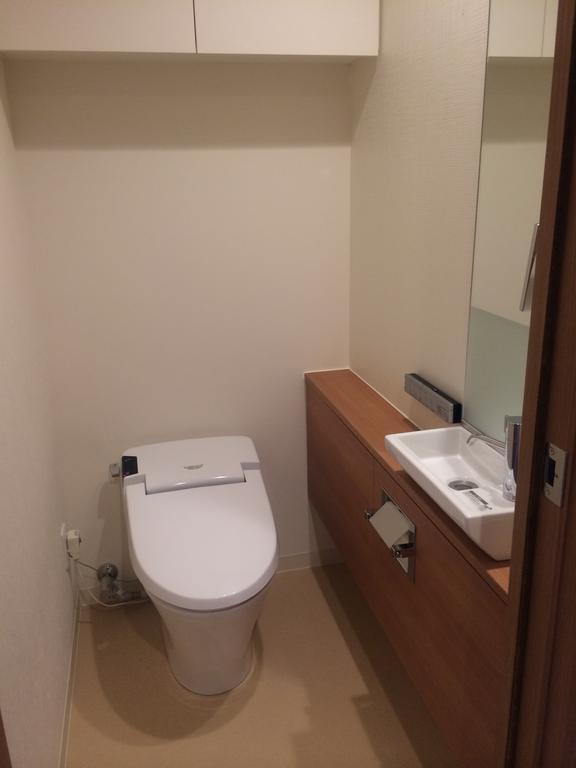 Hand wash counter, Tankless toilet, With Tsuto. Other Equipment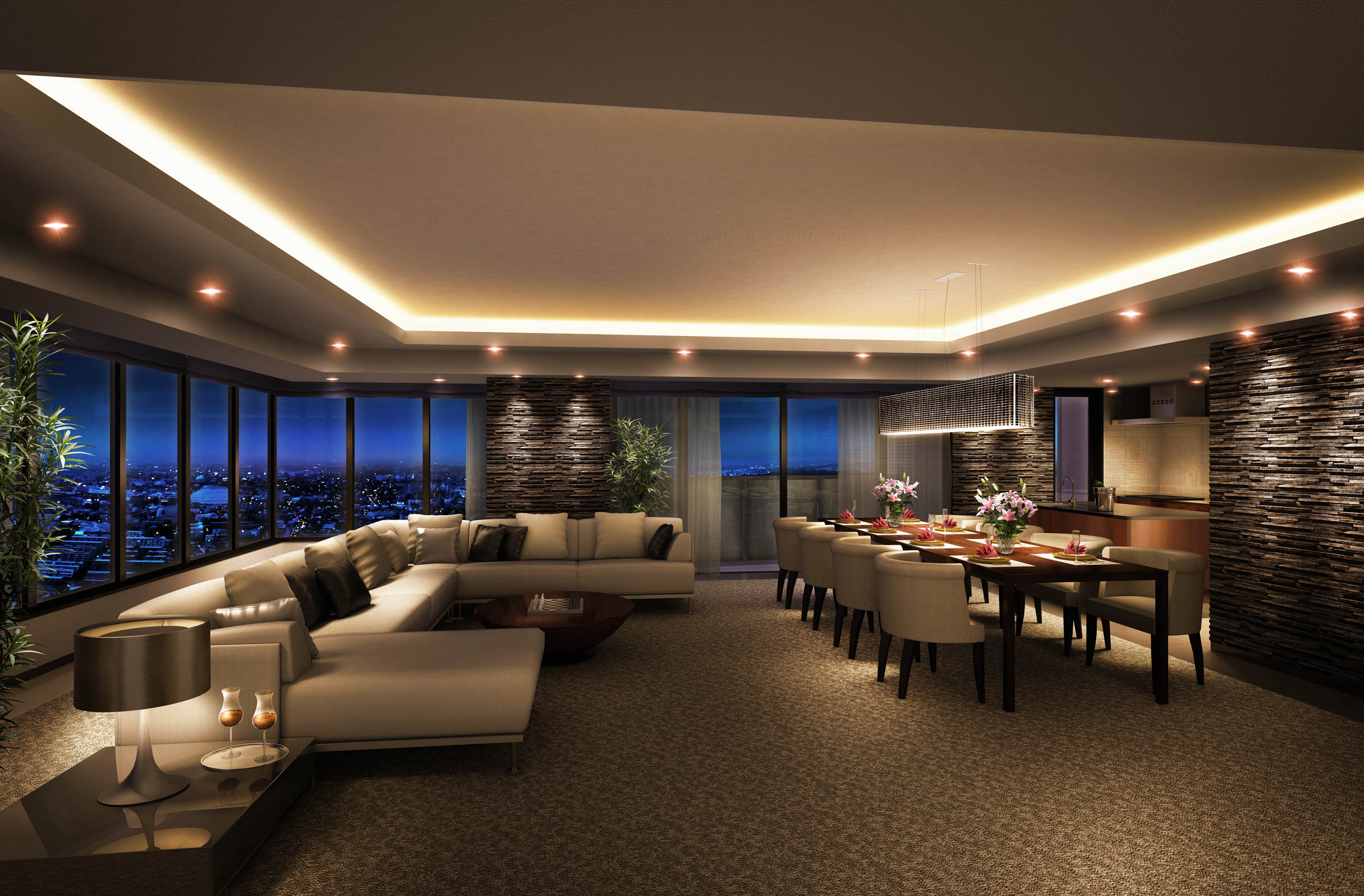 Party room with canvas for a 30th floor view Entrance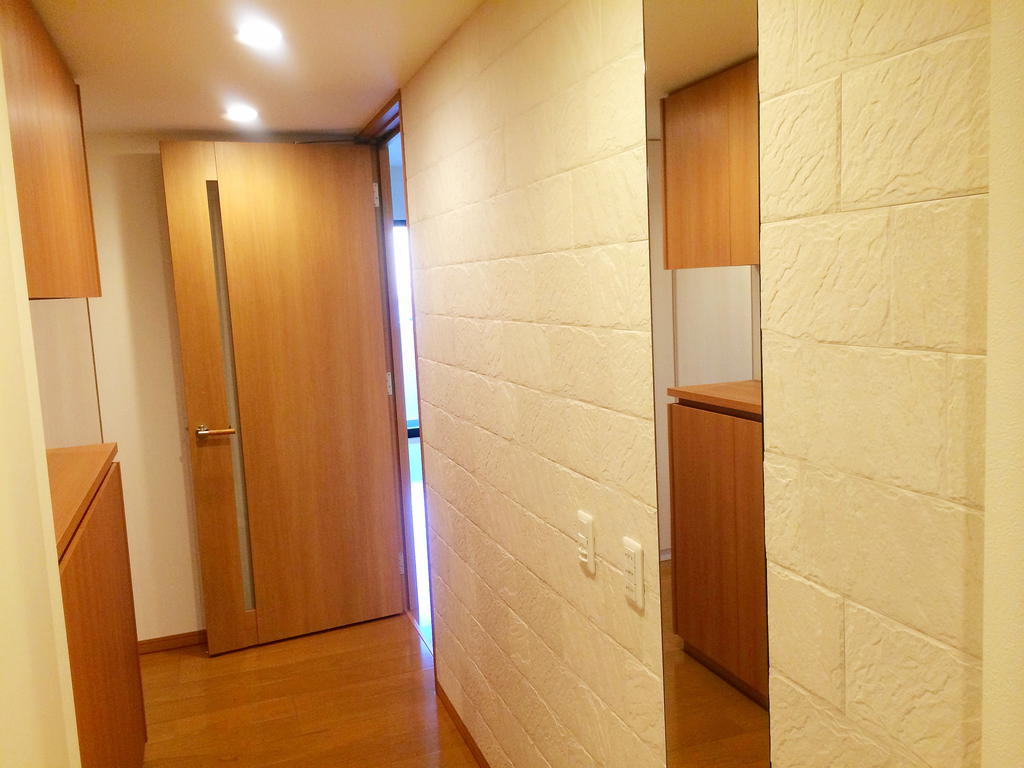 The entrance footwear input, Shoes closet, With a full-length mirror. 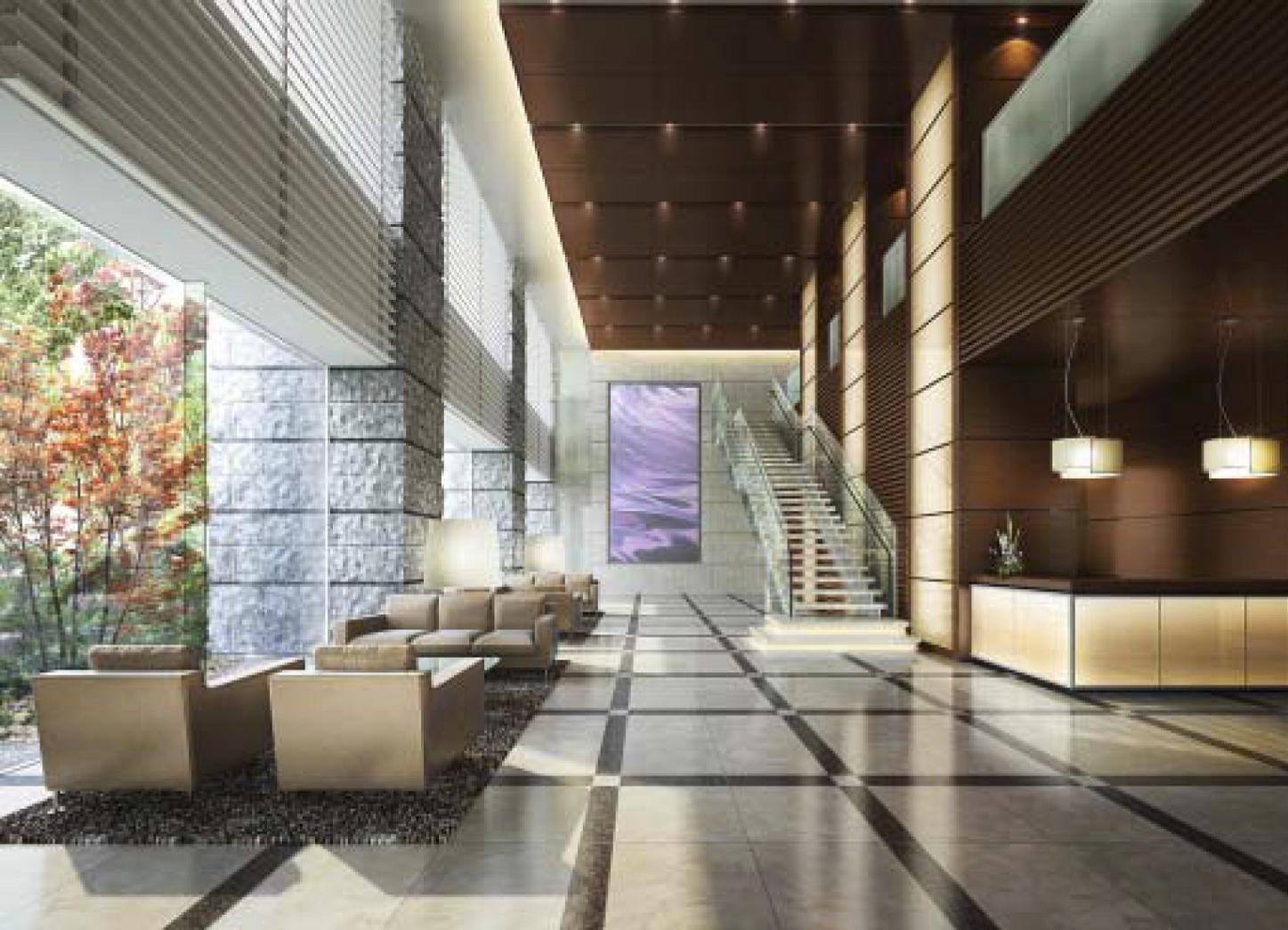 Two-tier atrium entrance Other common areas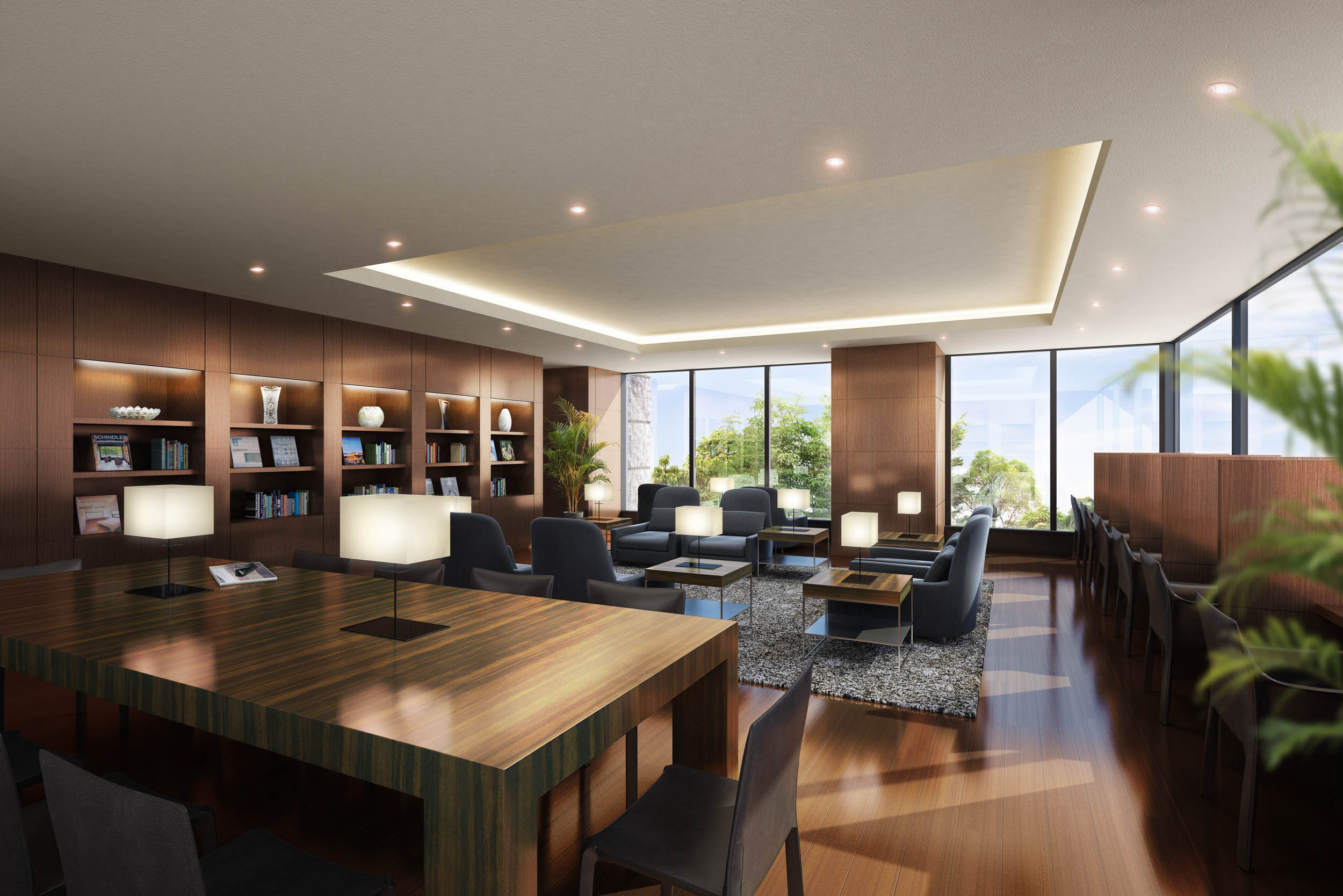 Library room Shopping centre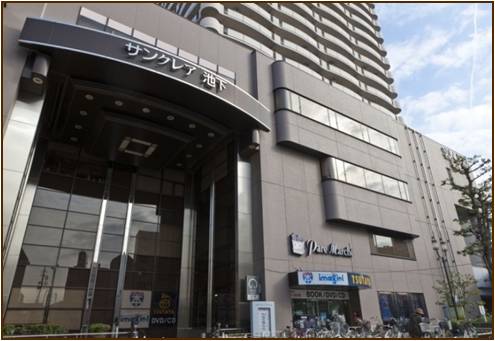 Sankurea Ikeshita until the (shopping center) 15m Supermarket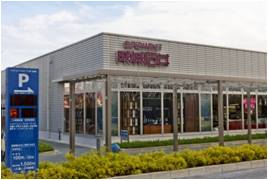 Seijo Ishii Nagoya Central Garden store up to (super) 540m Primary school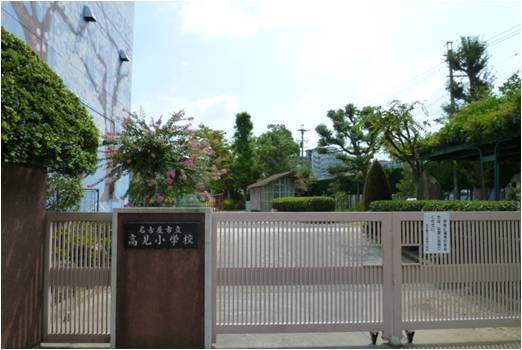 Takami 490m up to elementary school (elementary school) Government office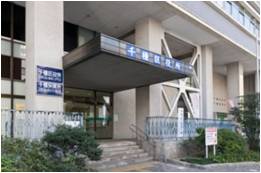 Chikusa 110m up to the ward office (government office) Restaurant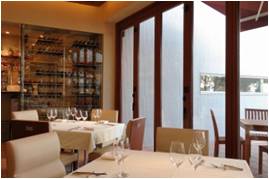 La ・ Pettora ・ Da ・ Ochiai Nagoya until the (restaurant) 410m Location | ||||||||||||||||||||||||||||||||||||||||||||||||||||||||||||||||||||||||||||||||||||||||||||||||||||||