Rentals » Tokai » Aichi Prefecture » Chikusa-ku, Nagoya
 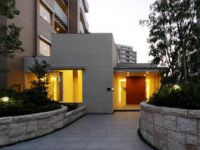
| Railroad-station 沿線・駅 | | Subway Higashiyama Line / Ikeshita 地下鉄東山線/池下 | Address 住所 | | Aichi Prefecture, Chikusa-ku, Nagoya Takami 2 愛知県名古屋市千種区高見2 | Walk 徒歩 | | 4 minutes 4分 | Rent 賃料 | | 168,000 yen 16.8万円 | Management expenses 管理費・共益費 | | 20000 yen 20000円 | Key money 礼金 | | 168,000 yen 16.8万円 | Security deposit 敷金 | | 168,000 yen 16.8万円 | Floor plan 間取り | | 1LDK 1LDK | Occupied area 専有面積 | | 71.6 sq m 71.6m2 | Direction 向き | | South 南 | Type 種別 | | Mansion マンション | Year Built 築年 | | Built six years 築6年 | | Prime Maison Takami プライムメゾン高見 |
| A 4-minute walk from the subway Higashiyama Line ikeshita station. Type there is a 20 pledge more than LDK 地下鉄東山線池下駅から徒歩4分。20帖超のLDKがあるタイプ |
| Nagoyashiritsuhigashishiminbyoin about 500m, Chikusa ward office about 390m, Chikusa police station about 470m, Takami Elementary School about 300m, Wakamizu junior high school about 440m 名古屋市立東市民病院約500m、千種区役所約390m、千種警察署約470m、高見小学校約300m、若水中学校約440m |
| Bus toilet by, balcony, Air conditioning, Gas stove correspondence, Flooring, Bathroom Dryer, auto lock, Indoor laundry location, System kitchen, Facing south, Add-fired function bathroom, Warm water washing toilet seat, Elevator, Seperate, Bicycle-parking space, Delivery Box, CATV, Optical fiber, A quiet residential area, Pets Negotiable, Walk-in closet, Bike shelter, All living room flooring, Flat to the station, Floor heating, LDK20 tatami mats or more, South living, Within a 5-minute walk station, Kazejo room, On-site trash Storage, Electric shutter garage, BS バストイレ別、バルコニー、エアコン、ガスコンロ対応、フローリング、浴室乾燥機、オートロック、室内洗濯置、システムキッチン、南向き、追焚機能浴室、温水洗浄便座、エレベーター、洗面所独立、駐輪場、宅配ボックス、CATV、光ファイバー、閑静な住宅地、ペット相談、ウォークインクロゼット、バイク置場、全居室フローリング、駅まで平坦、床暖房、LDK20畳以上、南面リビング、駅徒歩5分以内、風除室、敷地内ごみ置き場、電動シャッター車庫、BS |
Property name 物件名 | | Rental housing in Aichi Prefecture, Chikusa-ku, Nagoya Takami 2 ikeshita station [Rental apartment ・ Apartment] information Property Details 愛知県名古屋市千種区高見2 池下駅の賃貸住宅[賃貸マンション・アパート]情報 物件詳細 | Transportation facilities 交通機関 | | Subway Higashiyama Line / Ayumi Ikeshita 4 minutes
Subway Higashiyama Line / Ayumi Imaike 12 minutes
JR Chuo Line / Chikusa walk 21 minutes 地下鉄東山線/池下 歩4分
地下鉄東山線/今池 歩12分
JR中央本線/千種 歩21分
| Floor plan details 間取り詳細 | | Hiroshi 8.6 LDK23.2 loft 5.6 洋8.6 LDK23.2 ロフト 5.6 | Construction 構造 | | Rebar Con 鉄筋コン | Story 階建 | | 3rd floor / 12-storey 3階/12階建 | Built years 築年月 | | September 2008 2008年9月 | Nonlife insurance 損保 | | The main 要 | Parking lot 駐車場 | | On-site 23,760 yen / Mechanical roof with stationed 敷地内23760円/機械式屋根付駐 | Move-in 入居 | | Immediately 即 | Trade aspect 取引態様 | | Mediation 仲介 | Conditions 条件 | | Pets Negotiable / Office Unavailable ペット相談/事務所利用不可 | Total units 総戸数 | | 28 units 28戸 | Balcony area バルコニー面積 | | 9.8 sq m 9.8m2 | Intermediate fee 仲介手数料 | | 1 month 1ヶ月 | Guarantor agency 保証人代行 | | Guarantee company Available mast Partners ・ And administrative fees 21,600 yen, As a guarantee fee is required 1% equivalent of the monthly total payments. 保証会社利用可 マストパートナーズ・事務手数料21,600円と、保証料として毎月総支払額の1%相当額が必要です。 | In addition ほか初期費用 | | Total 21,600 yen (Breakdown: The key exchange cost 21,600 yen) 合計2.16万円(内訳:鍵交換費用2.16万円) | Other expenses ほか諸費用 | | Town fee per month 200 yen, CATV fee monthly 540 yen, Update fees two years every 32400 yen 町内会費月額200円、CATV料月額540円、更新事務手数料2年毎32400円 | Remarks 備考 | | 378m to Seijo Ishii Nagoya Central Gade / Circle K Ikeshita until Station shop 202m / Patrol management / Update fees every two years is required 31,500 yen. 成城石井名古屋セントラルガーデまで378m/サークルK池下駅前店まで202m/巡回管理/2年毎に更新事務手数料が31,500円必要です。 | Area information 周辺情報 | | Seijo Ishii Nagoya Central Garden store (supermarket) up to 378m Circle K Ikeshita Ekimae 495m up (convenience store) up to 202m Sugiyamayakuhin Ikeshita shop 833m Nagoya Municipal Takami Elementary School until the (drug stores) to 172m Nagoya Municipal Wakamizu junior high school (junior high school) (elementary school) Post 成城石井名古屋セントラルガーデン店(スーパー)まで378mサークルK池下駅前店(コンビニ)まで202mスギヤマ薬品池下店(ドラッグストア)まで172m名古屋市立若水中学校(中学校)まで833m名古屋市立高見小学校(小学校)まで495mゆうちょ銀行名古屋支店サンクレア池下内出張所(銀行)まで532m |
Building appearance建物外観 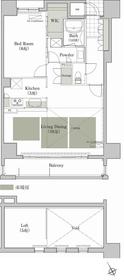
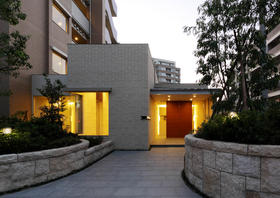
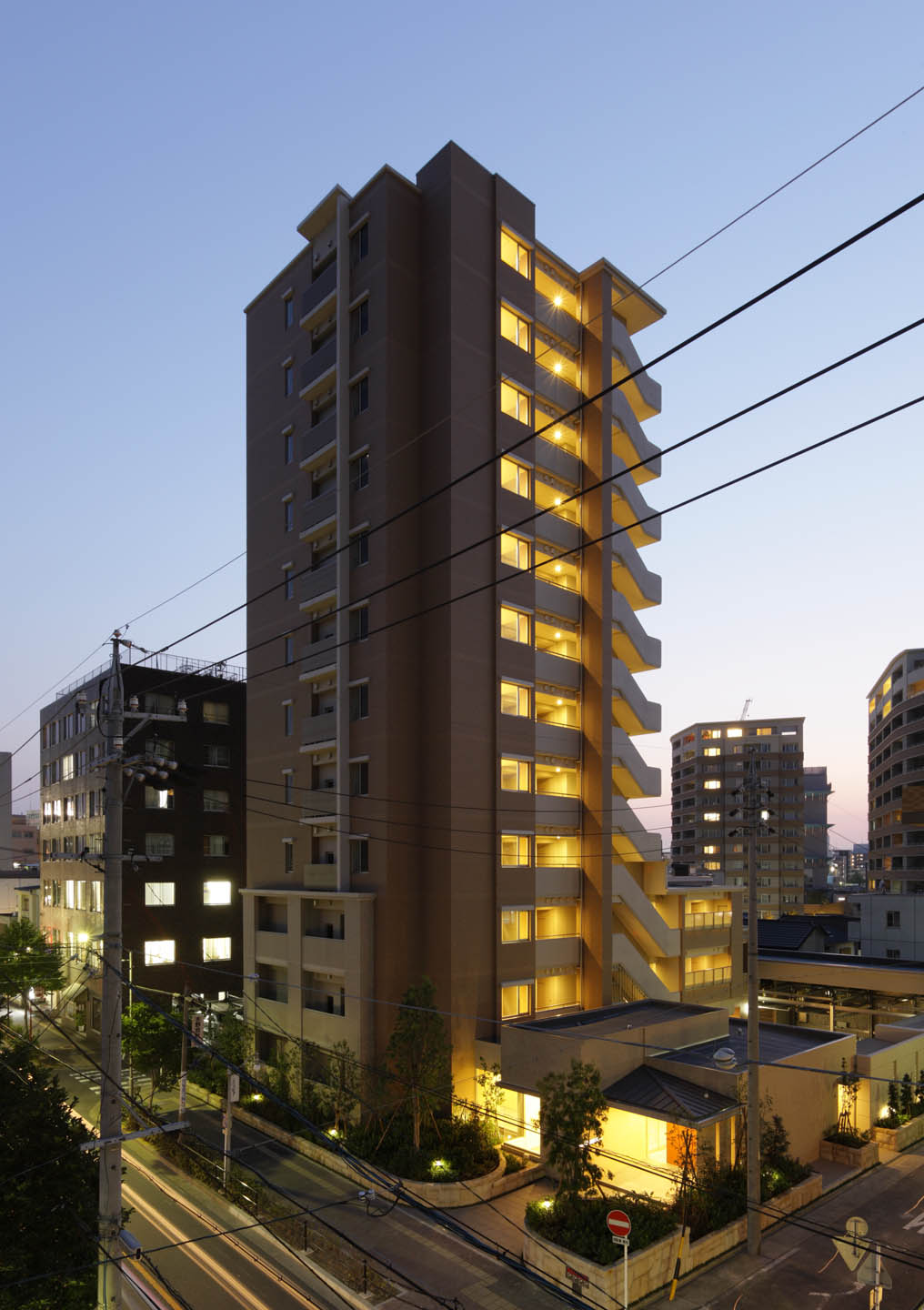 From northeast (Night)
北東方面より(夜景)
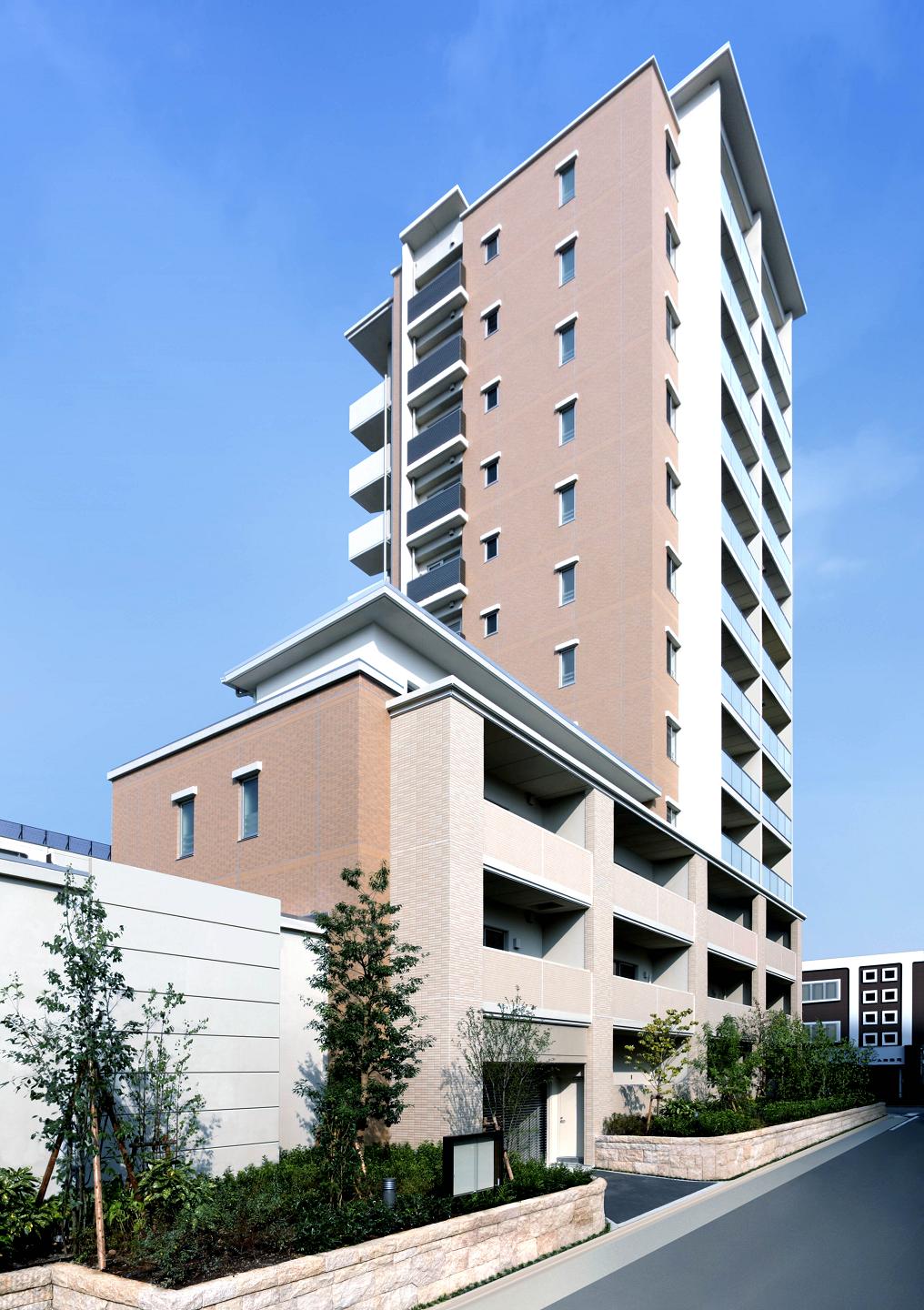 From west direction
西側方面より
Living and room居室・リビング 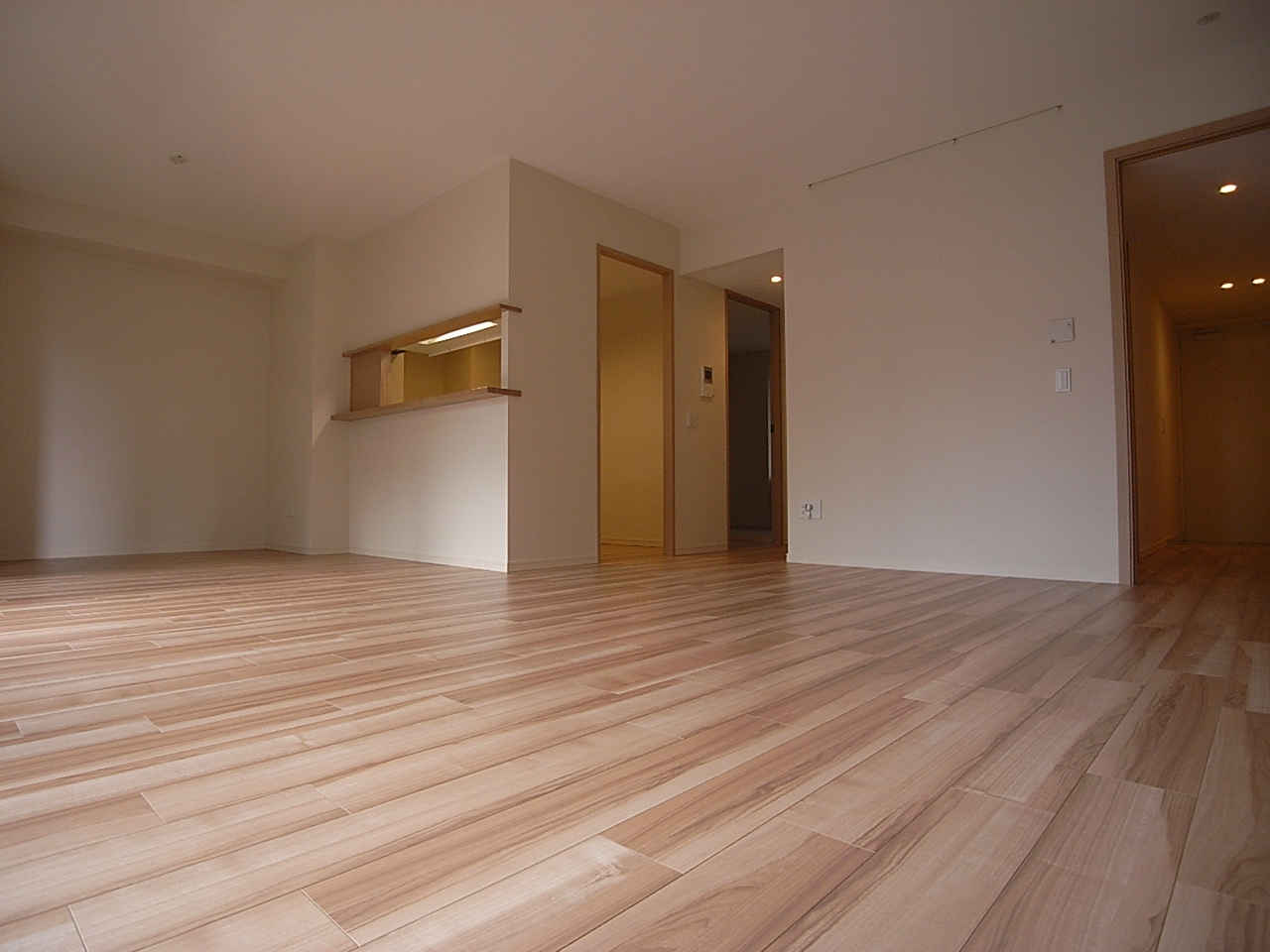 LDK23.2 Pledge
LDK23.2帖
Kitchenキッチン 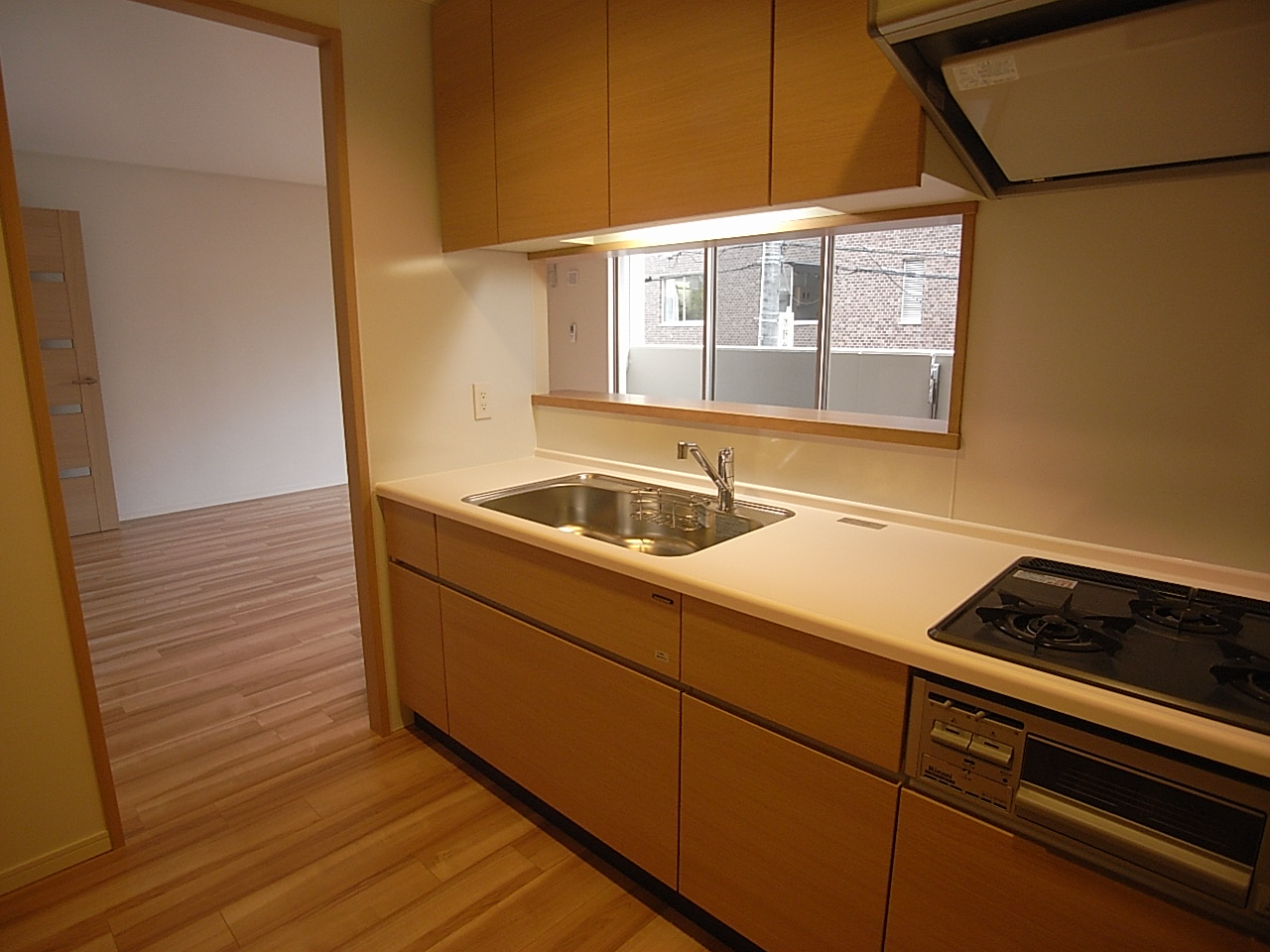
Bathバス 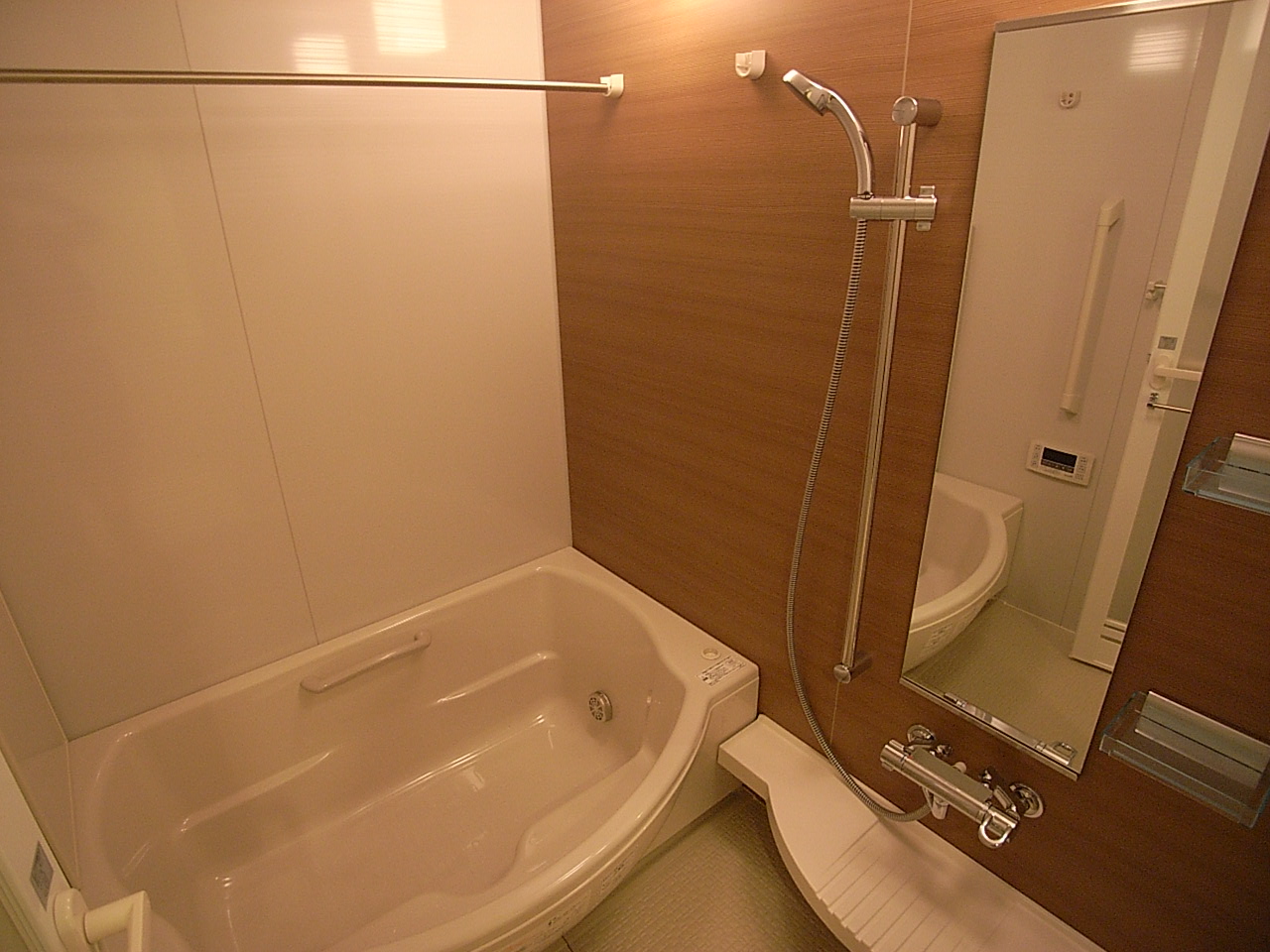
Toiletトイレ 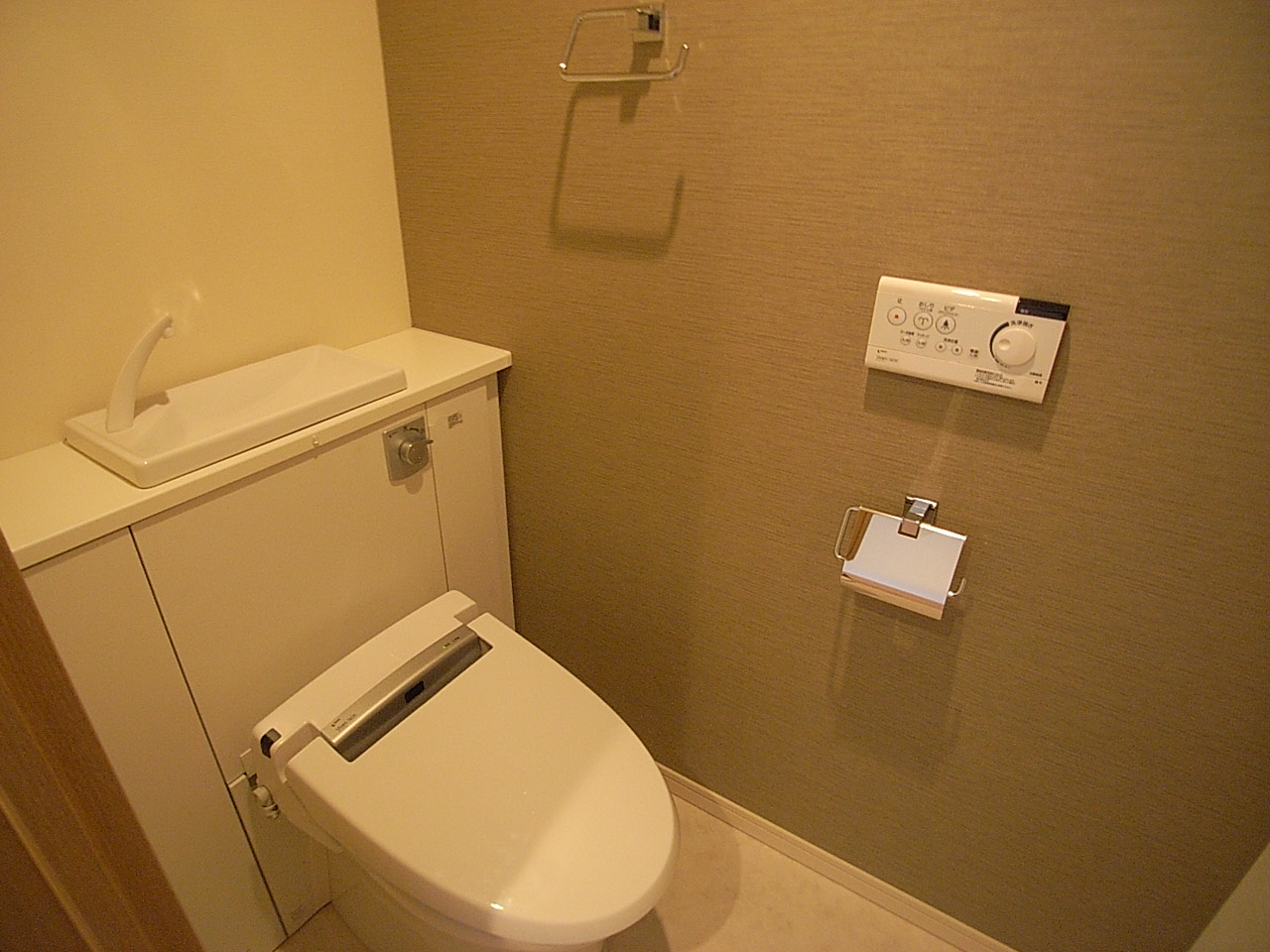
Other room spaceその他部屋・スペース 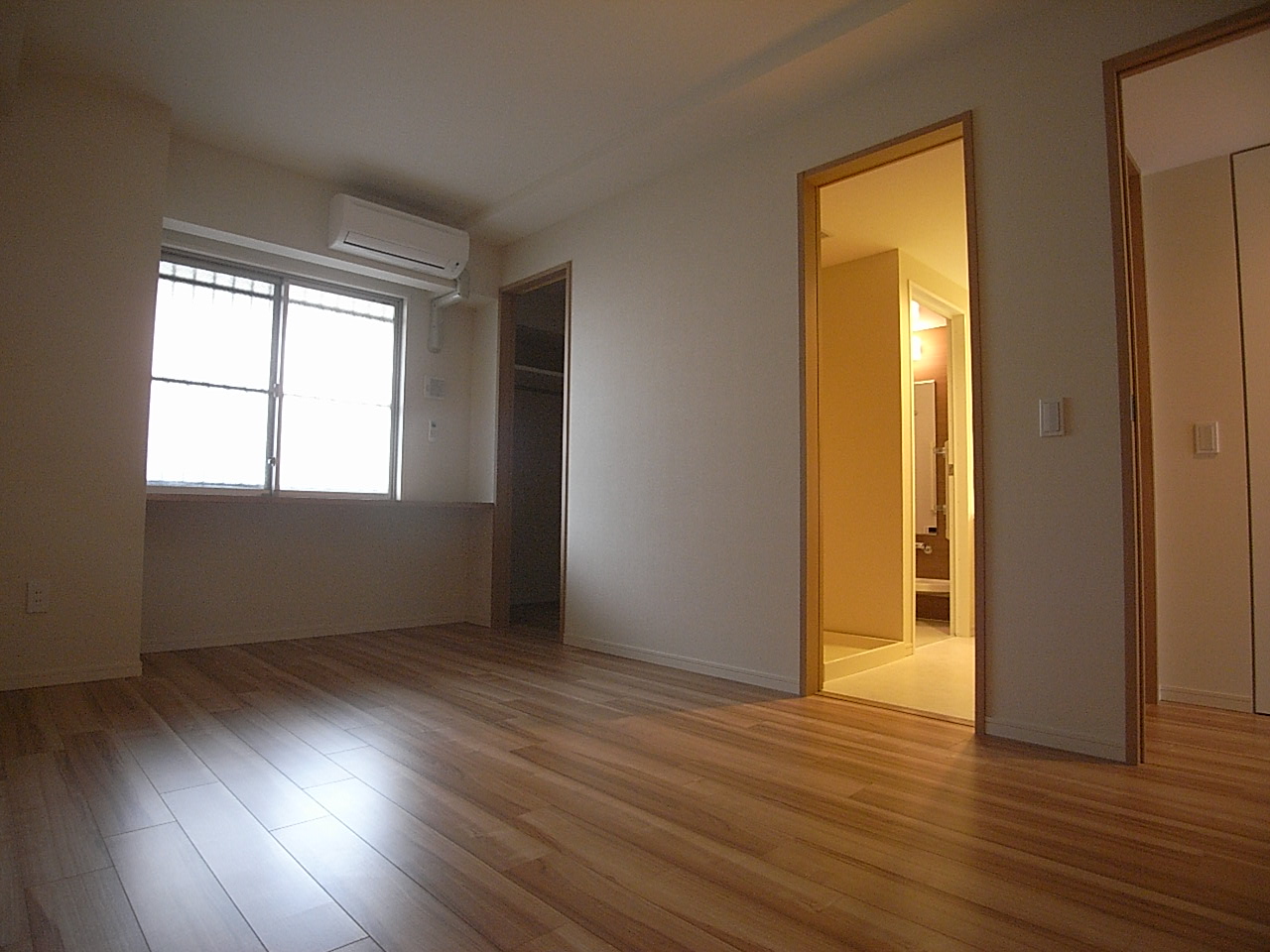 North Western-style 8.6 Pledge
北側洋室8.6帖
Washroom洗面所 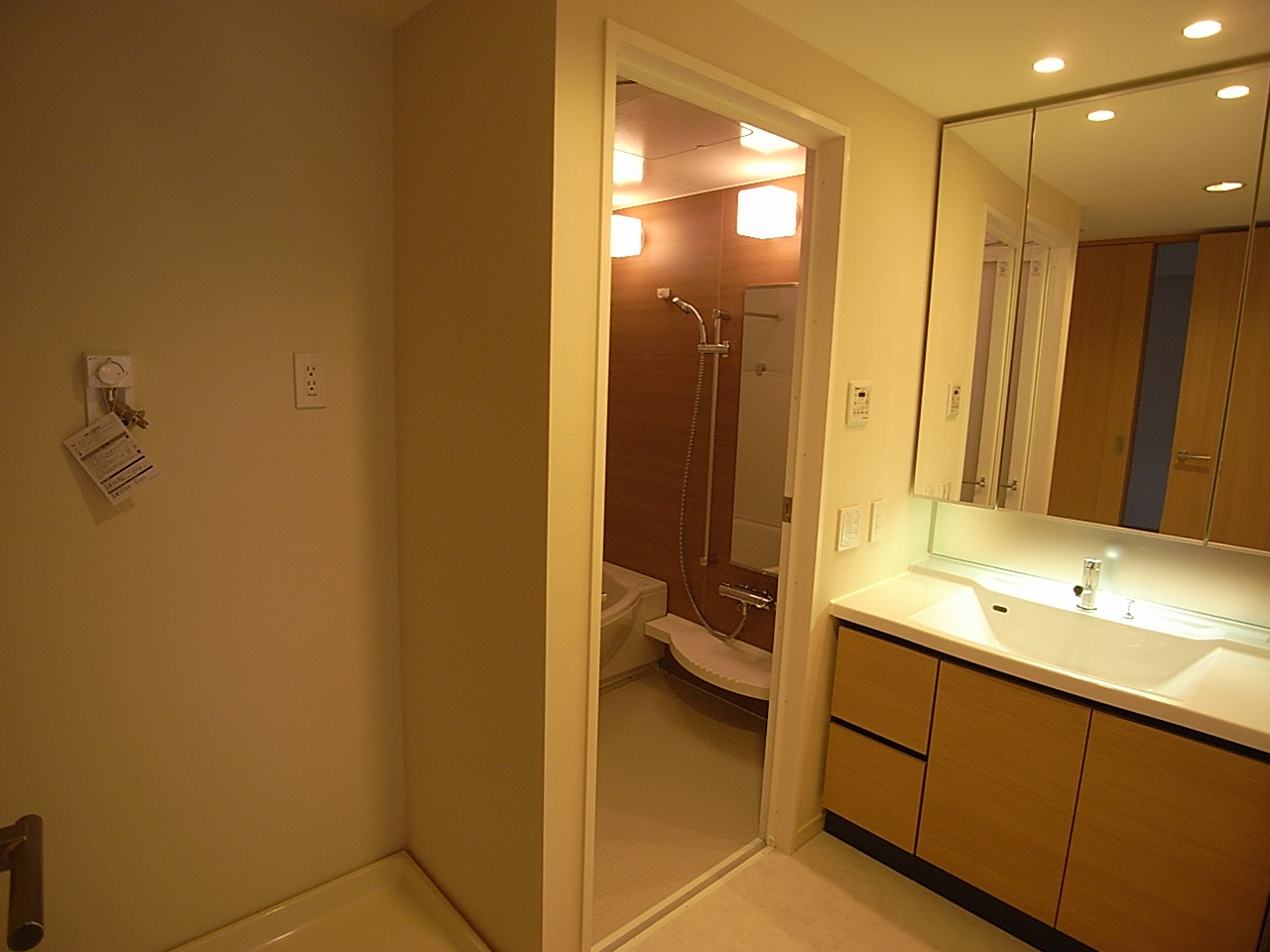
Entrance玄関 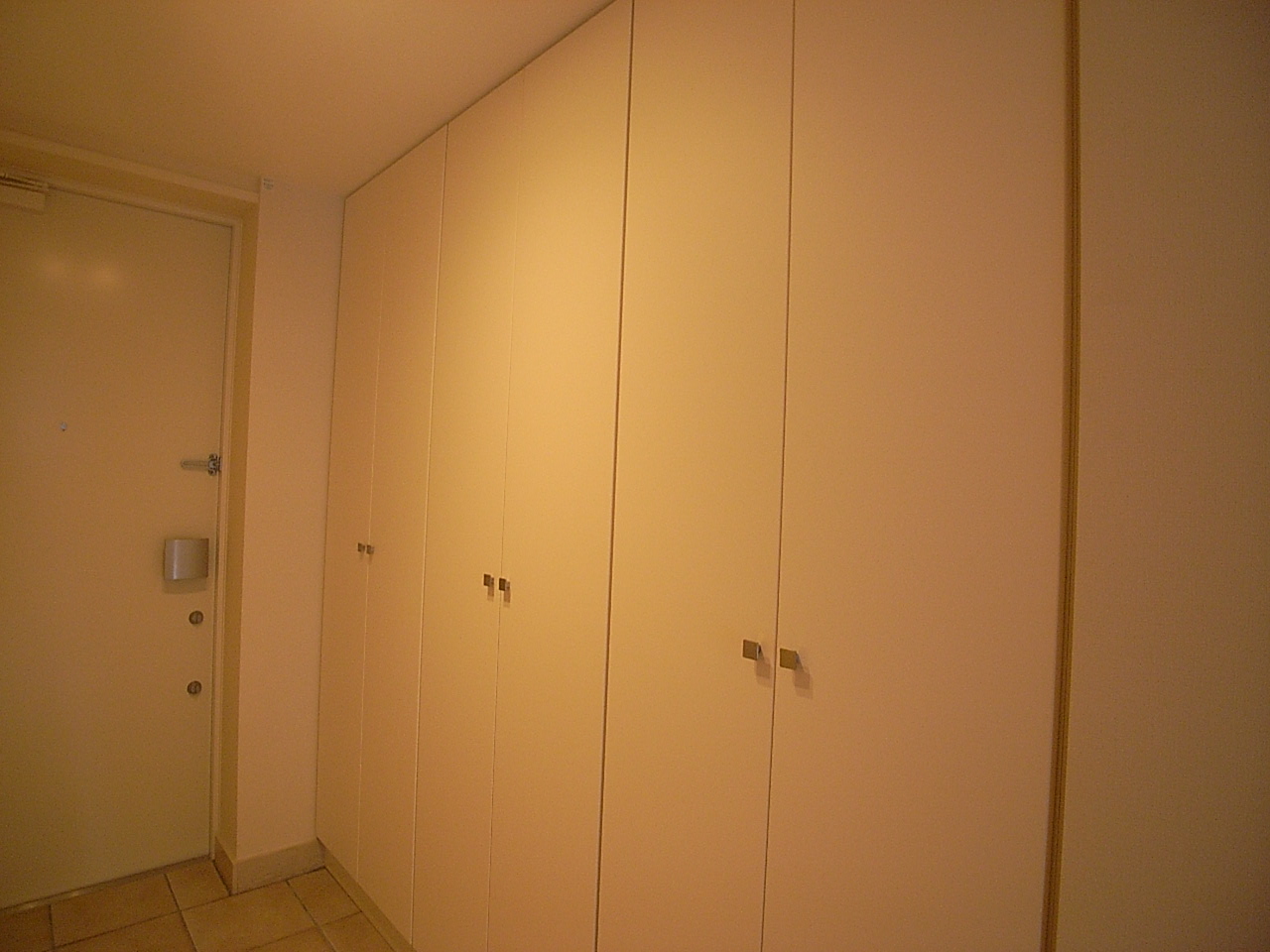
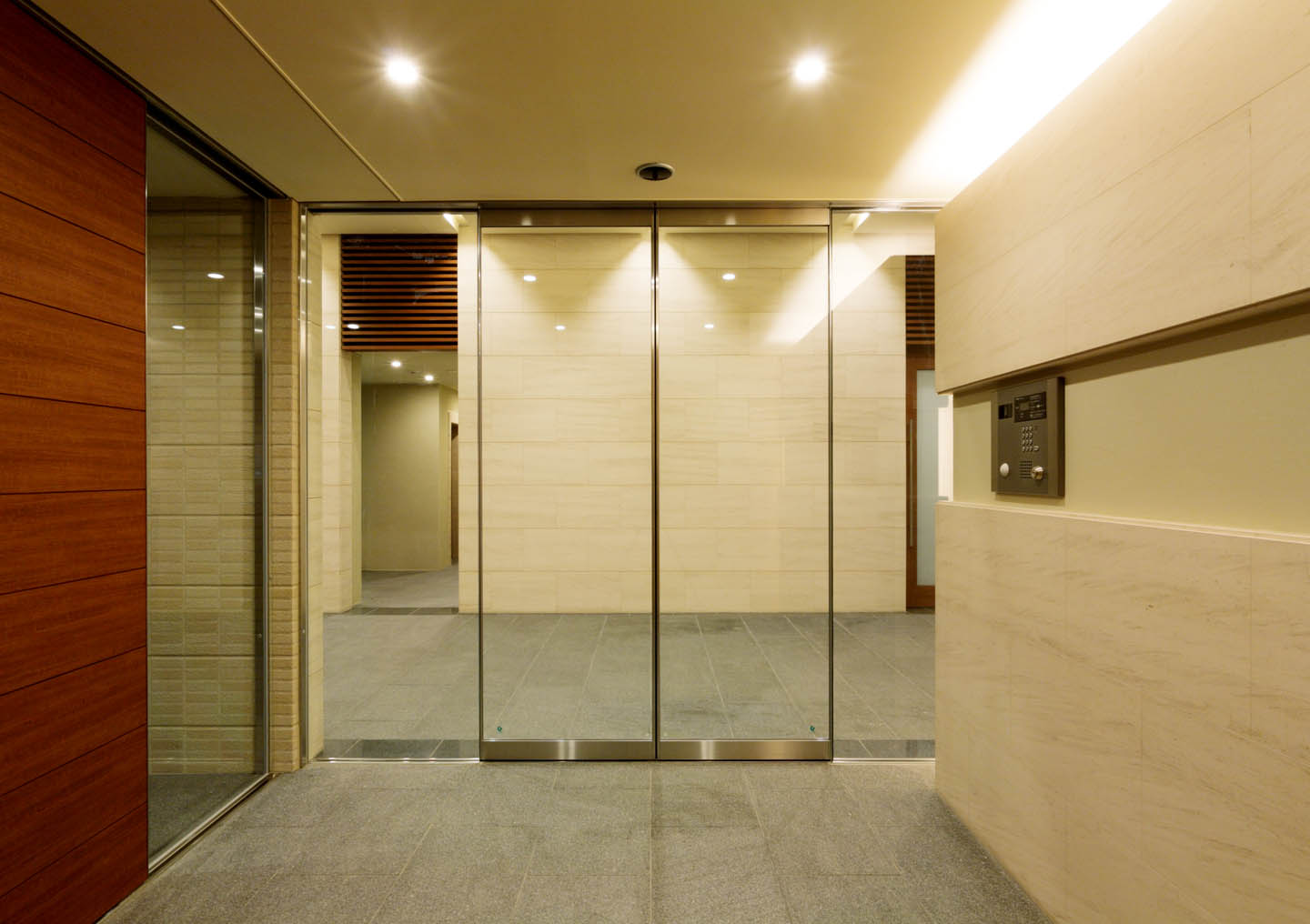 Auto-lock with a shared entrance
オートロック付共用玄関
Parking lot駐車場 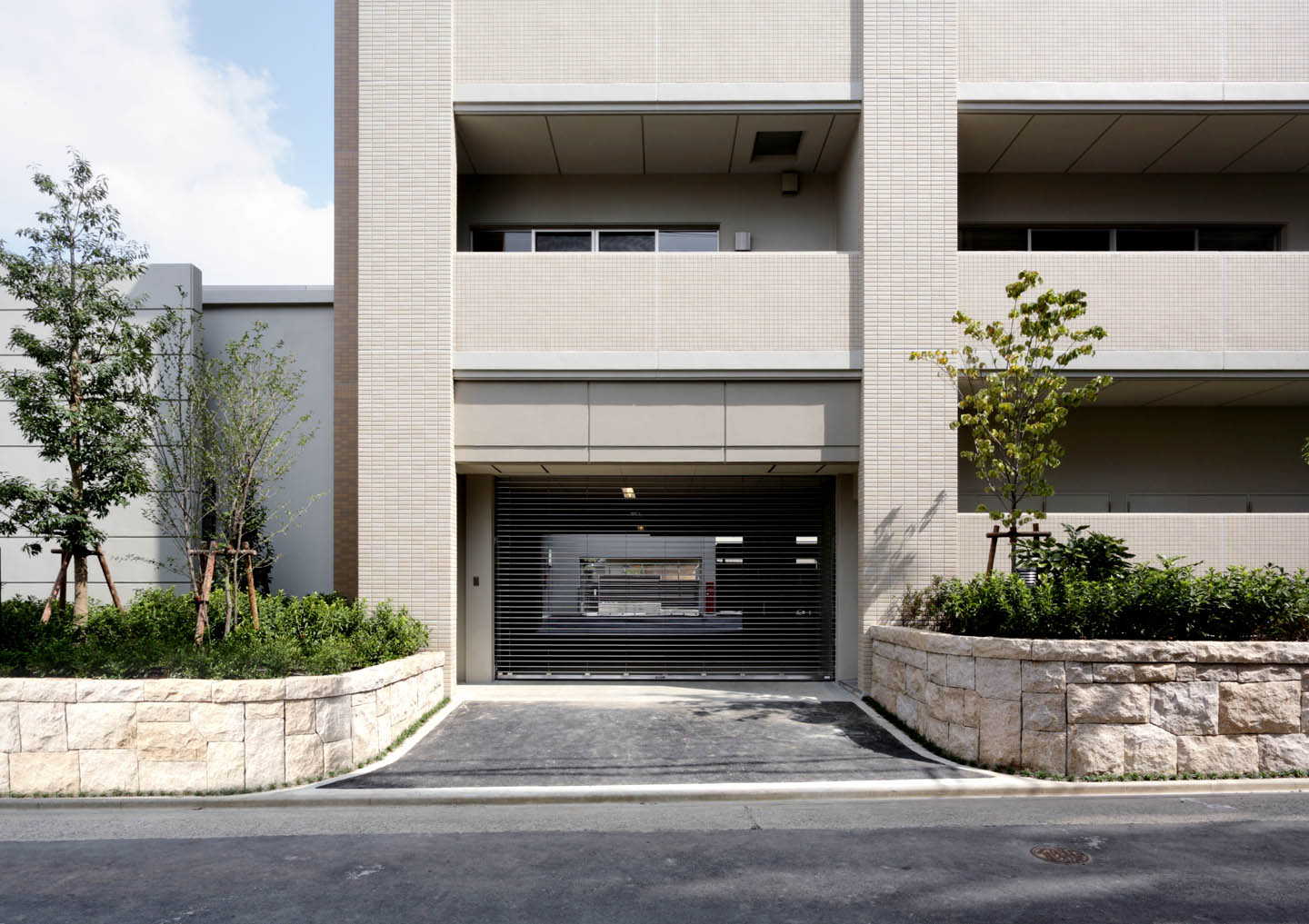 Electric shutter gated parking lot entrance
電動シャッターゲート式駐車場入口
View眺望 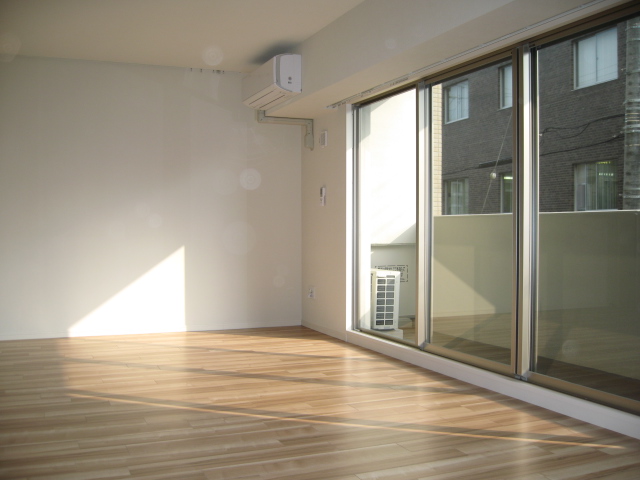 Balcony side
バルコニー側
Location
|















