Rentals » Tokai » Aichi Prefecture » Chikusa-ku, Nagoya
 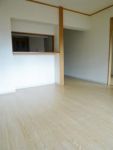
| Railroad-station 沿線・駅 | | Subway Higashiyama Line / Kakuozan 地下鉄東山線/覚王山 | Address 住所 | | Aichi Prefecture, Chikusa-ku, Nagoya Kikuzaka cho 3 愛知県名古屋市千種区菊坂町3 | Walk 徒歩 | | 5 minutes 5分 | Rent 賃料 | | 120,000 yen 12万円 | Management expenses 管理費・共益費 | | 6000 yen 6000円 | Key money 礼金 | | 120,000 yen 12万円 | Security deposit 敷金 | | 360,000 yen 36万円 | Floor plan 間取り | | 3LDK 3LDK | Occupied area 専有面積 | | 68.56 sq m 68.56m2 | Direction 向き | | South 南 | Type 種別 | | Mansion マンション | Year Built 築年 | | Built 28 years 築28年 | | Renovated property ☆ Changed from the Japanese-style Western-style rooms are all between flooring! ! 改装物件☆和室から洋室に変わって全間フローリングです!! |
| System kitchen of a three-necked Ya, Equipment such as shampoo dresser has been enhanced! ! It is also very recommended location there with a 5-minute walk to the popular Kakuozan also the nearest station ☆ 3つ口のシステムキッチンや、シャンプードレッサーなど設備は充実しています!!最寄り駅も人気の覚王山に徒歩5分とあって立地も大変おススメです☆ |
| Bus toilet by, Gas stove correspondence, closet, Washbasin with shower, Indoor laundry location, Shoe box, System kitchen, Facing south, Add-fired function bathroom, Seperate, Bicycle-parking space, CATV, Immediate Available, Two-sided lighting, 3-neck over stove, Face-to-face kitchen, With grill, All living room flooring, Net private line, South 2 rooms, South living, Double-sided balcony, Within a 5-minute walk station, Plane parking, LDK12 tatami mats or more, City gas, South balcony バストイレ別、ガスコンロ対応、クロゼット、シャワー付洗面台、室内洗濯置、シューズボックス、システムキッチン、南向き、追焚機能浴室、洗面所独立、駐輪場、CATV、即入居可、2面採光、3口以上コンロ、対面式キッチン、グリル付、全居室フローリング、ネット専用回線、南面2室、南面リビング、両面バルコニー、駅徒歩5分以内、平面駐車場、LDK12畳以上、都市ガス、南面バルコニー |
Property name 物件名 | | Rental housing in Aichi Prefecture, Chikusa-ku, Nagoya Kikuzaka cho 3 Kakuozan Station [Rental apartment ・ Apartment] information Property Details 愛知県名古屋市千種区菊坂町3 覚王山駅の賃貸住宅[賃貸マンション・アパート]情報 物件詳細 | Transportation facilities 交通機関 | | Subway Higashiyama Line / Kakuozan step 5 minutes
Subway Higashiyama Line / Ayumi Ikeshita 12 minutes
Subway Higashiyama Line / Ayumi Motoyama 19 minutes 地下鉄東山線/覚王山 歩5分
地下鉄東山線/池下 歩12分
地下鉄東山線/本山 歩19分
| Floor plan details 間取り詳細 | | Hiroshi 6 Hiroshi 6 Hiroshi 6 LDK12 洋6 洋6 洋6 LDK12 | Construction 構造 | | Rebar Con 鉄筋コン | Story 階建 | | 1st floor / 4-story 1階/4階建 | Built years 築年月 | | In 1987 1987年 | Nonlife insurance 損保 | | The main 要 | Parking lot 駐車場 | | Site 18000 yen 敷地内18000円 | Move-in 入居 | | Immediately 即 | Trade aspect 取引態様 | | Mediation 仲介 | Area information 周辺情報 | | Kakuozan Furante (super) up to 355m Lawson Kakuozan store (convenience store) 419m drag Yutaka Ikeshita store (drugstore) to 822m Komeda coffee Kakuozan shop (restaurant) to 552m private Sugiyamajogakuen high school (high school ・ National College of Technology) up to 470m medical corporation Akirahokai Kato hospital (hospital) to 803m 覚王山フランテ(スーパー)まで355mローソン覚王山店(コンビニ)まで419mドラッグユタカ池下店(ドラッグストア)まで822mコメダ珈琲覚王山店(飲食店)まで552m私立椙山女学園高校(高校・高専)まで470m医療法人昌峰会加藤病院(病院)まで803m |
Living and room居室・リビング 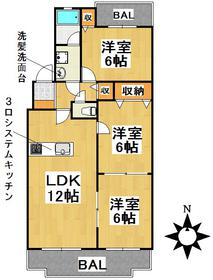
Building appearance建物外観 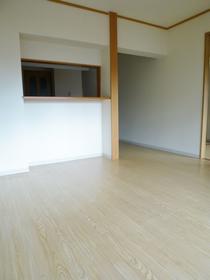
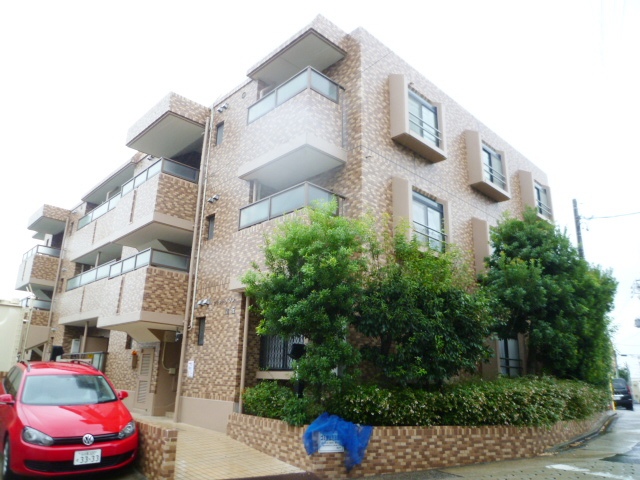
Kitchenキッチン 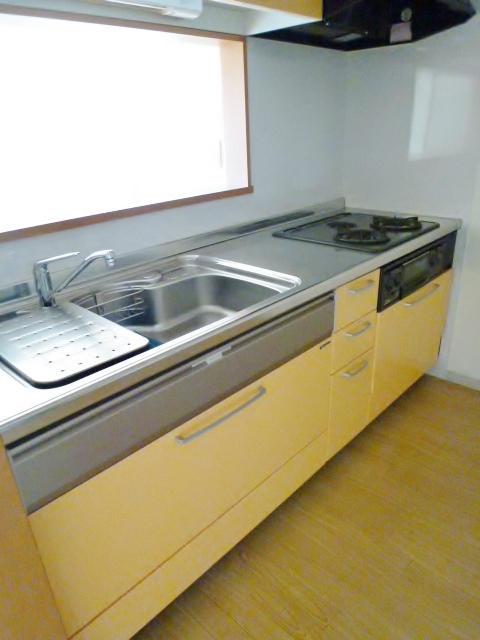 Counter Type 3-neck system Kitchen With grill
カウンタータイプ 3口システムキッチン グリル付き
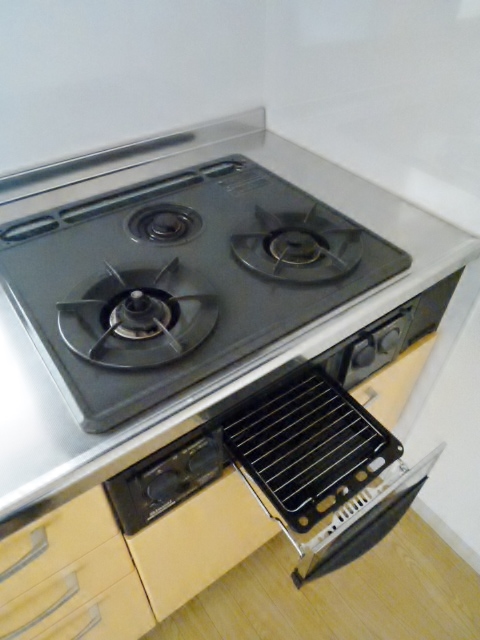 Three mouth system Kitchen
3つ口システムキッチン
Bathバス 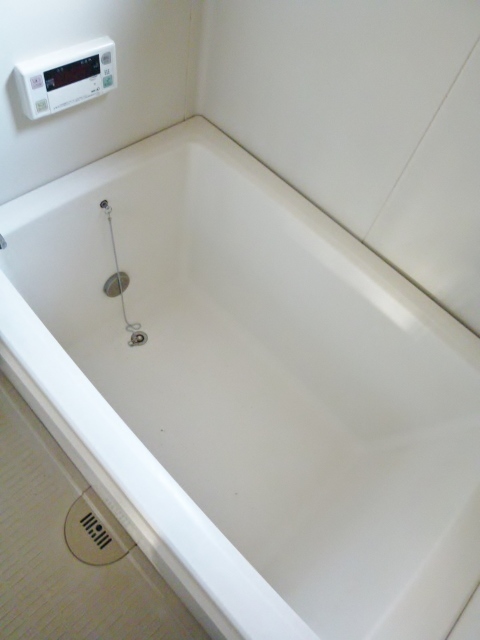 Bathroom With reheating function Yes window
バスルーム 追い炊き機能付き 窓あり
Toiletトイレ 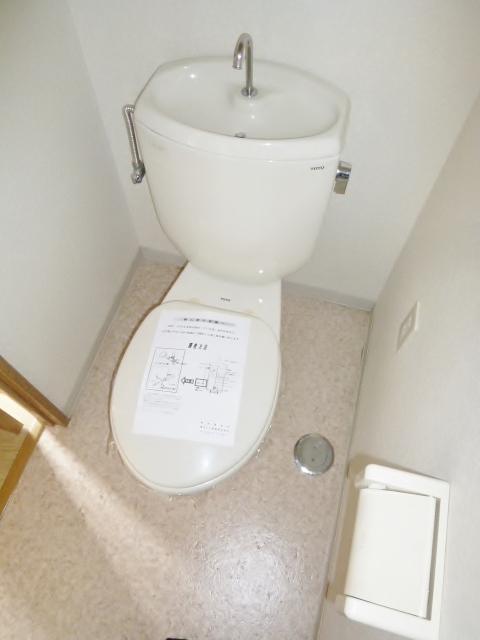 WC
WC
Receipt収納 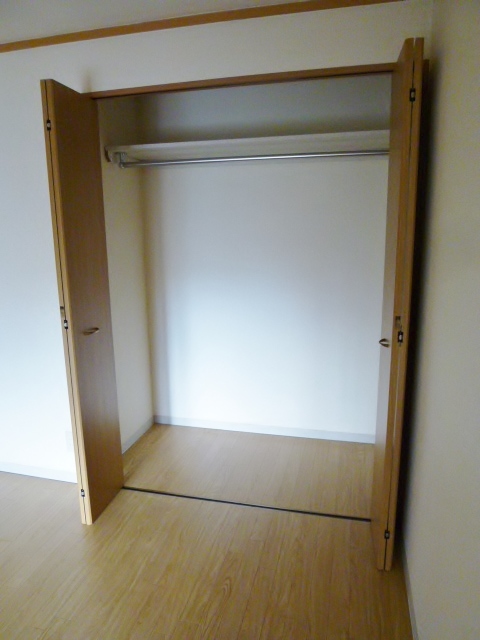 closet
クローゼット
Other room spaceその他部屋・スペース 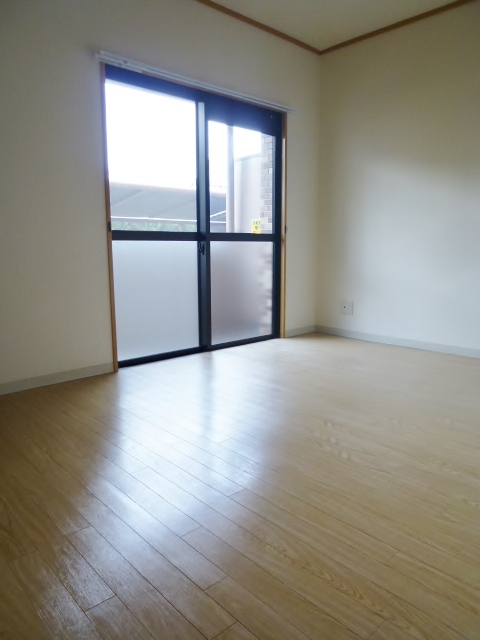 Western style room 6 Pledge North Storage room
洋室 6帖 北側 収納あり
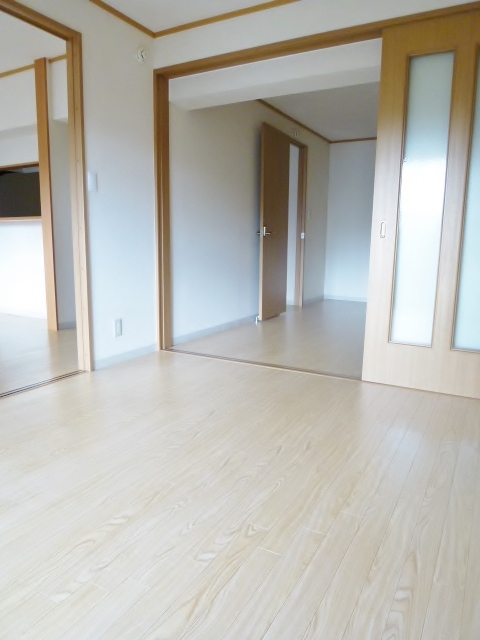 Western style room 6 Pledge South
洋室 6帖 南側
Washroom洗面所 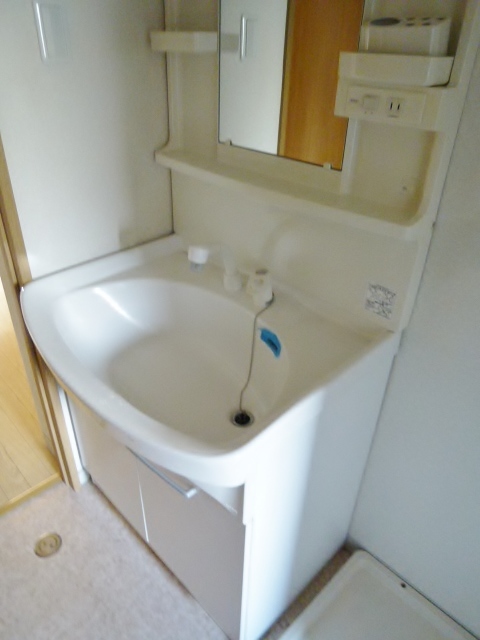 Shampoo dresser
シャンプードレッサー
Balconyバルコニー 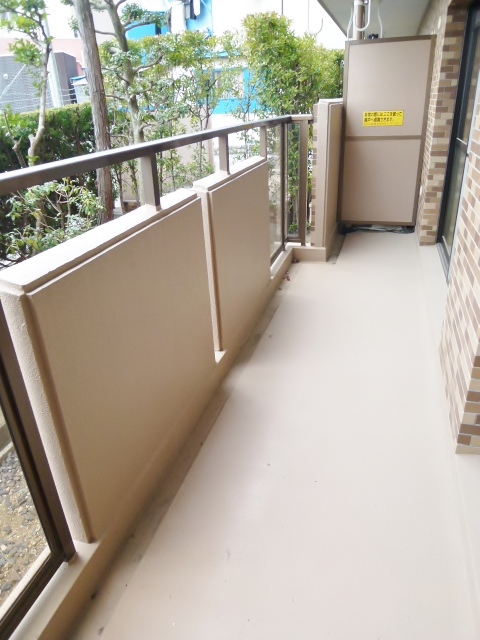 South balcony
南面バルコニー
Securityセキュリティ 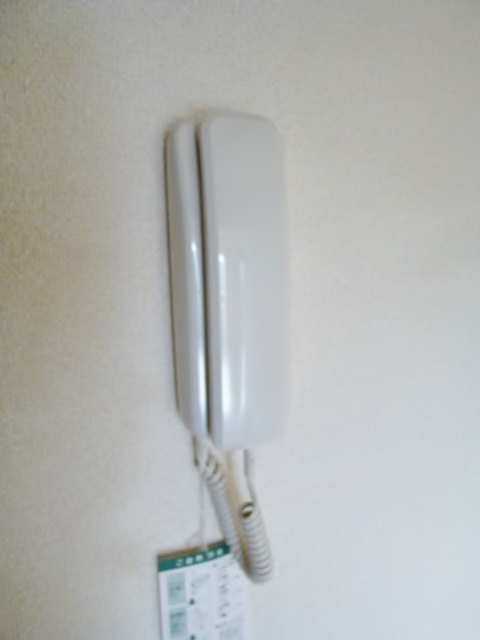 Intercom
インターホン
Entrance玄関 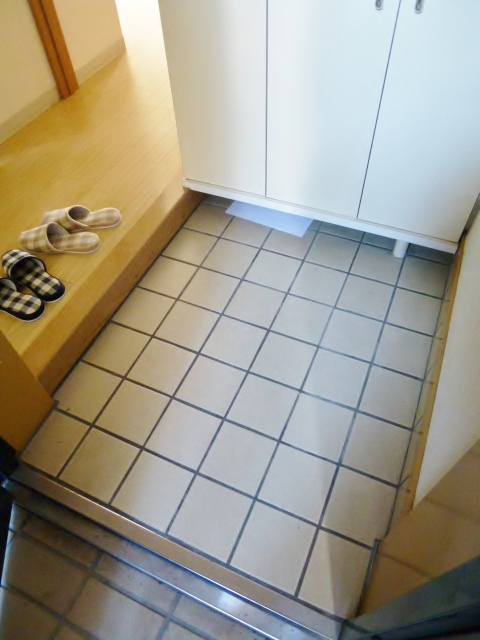 Entrance Shoe box
玄関 シューズボックス
Location
|















