Rentals » Tokai » Aichi Prefecture » Higashi-ku, Nagoya
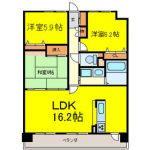 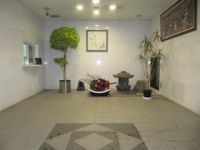
| Railroad-station 沿線・駅 | | Subway Sakura-dori Line / Takaoka 地下鉄桜通線/高岳 | Address 住所 | | Nagoya, Aichi Prefecture, Higashi-ku, white wall 4 愛知県名古屋市東区白壁4 | Walk 徒歩 | | 11 minutes 11分 | Rent 賃料 | | 140,000 yen 14万円 | Management expenses 管理費・共益費 | | 10000 yen 10000円 | Depreciation and amortization 敷引・償却金 | | 280,000 yen 28万円 | Security deposit 敷金 | | 420,000 yen 42万円 | Floor plan 間取り | | 3LDK 3LDK | Occupied area 専有面積 | | 75.5 sq m 75.5m2 | Direction 向き | | Southeast 南東 | Type 種別 | | Mansion マンション | Year Built 築年 | | Built 17 years 築17年 | | Favoru white wall ファヴォール白壁 |
| Sale comparable appearance and equipment 分譲並みの外観と設備 |
| 2014 August entitled to the last day you move from our shop your cash contribution of 10,000 yen gift 平成26年8月末日までもれなく当店からお引越しお祝い金10,000円プレゼント |
| Bus toilet by, Gas stove correspondence, closet, Washbasin with shower, TV interphone, Bathroom Dryer, auto lock, Indoor laundry location, Shoe box, System kitchen, Add-fired function bathroom, Dressing room, Elevator, Seperate, Bathroom vanity, Delivery Box, closet, CATV, Immediate Available, Key money unnecessary, 3-neck over stove, surveillance camera, LDK15 tatami mats or more, 3 station more accessible, 3 along the line more accessible, Within a 10-minute walk station, Southeast directionese-style room, City gas, Door to the washroom, BS バストイレ別、ガスコンロ対応、クロゼット、シャワー付洗面台、TVインターホン、浴室乾燥機、オートロック、室内洗濯置、シューズボックス、システムキッチン、追焚機能浴室、脱衣所、エレベーター、洗面所独立、洗面化粧台、宅配ボックス、押入、CATV、即入居可、礼金不要、3口以上コンロ、防犯カメラ、LDK15畳以上、3駅以上利用可、3沿線以上利用可、駅徒歩10分以内、東南向き、和室、都市ガス、洗面所にドア、BS |
Property name 物件名 | | Rental housing of Nagoya, Aichi Prefecture, Higashi-ku, white wall 4 Takaoka Station [Rental apartment ・ Apartment] information Property Details 愛知県名古屋市東区白壁4 高岳駅の賃貸住宅[賃貸マンション・アパート]情報 物件詳細 | Transportation facilities 交通機関 | | Subway Sakura-dori Line / Ayumi Takaoka 11 minutes
Subway Meijo Line / City Hall walk 12 minutes
Meitetsu Seto Line / Higashiote walk 8 minutes 地下鉄桜通線/高岳 歩11分
地下鉄名城線/市役所 歩12分
名鉄瀬戸線/東大手 歩8分
| Floor plan details 間取り詳細 | | Sum 6 Hiroshi 6.2 Hiroshi 5.9 LDK16.2 和6 洋6.2 洋5.9 LDK16.2 | Construction 構造 | | Steel rebar 鉄骨鉄筋 | Story 階建 | | 6th floor / 11-storey 6階/11階建 | Built years 築年月 | | February 1998 1998年2月 | Move-in 入居 | | Immediately 即 | Trade aspect 取引態様 | | Mediation 仲介 | Property code 取り扱い店舗物件コード | | L-1304031138260 L-1304031138260 | Total units 総戸数 | | 36 units 36戸 | Remarks 備考 | | Subway Meijo Line City Hall Station, 12 minutes' walk / Teishin to the hospital 450m / Furante until the white wall 766m / Reheating function ・ With bathroom dryer Yamabuki elementary school is also close 地下鉄名城線市役所駅徒歩12分/逓信病院まで450m/フランテ白壁まで766m/追い焚き機能・浴室乾燥機付き 山吹小学校も近いです | Area information 周辺情報 | | Teishin to the hospital (hospital) 450m Furante white wall (super) up to 766m FamilyMart Yoshino-chome store up (convenience store) 535m 逓信病院(病院)まで450mフランテ白壁(スーパー)まで766mファミリーマート 芳野一丁目店(コンビニ)まで535m |
Building appearance建物外観 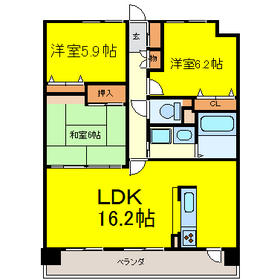
Living and room居室・リビング 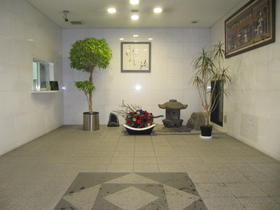
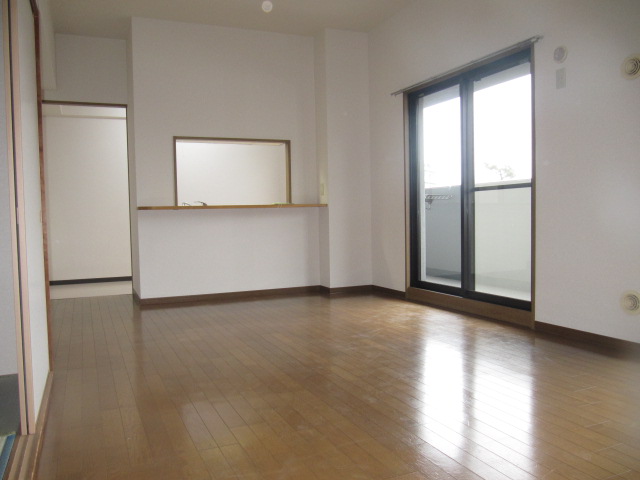 LDK16.2 Pledge
LDK16.2帖
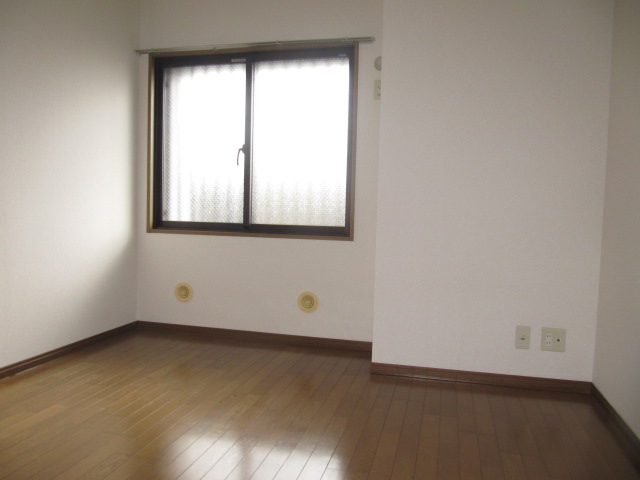 Western-style 6.2 Pledge
洋室6.2帖
Kitchenキッチン 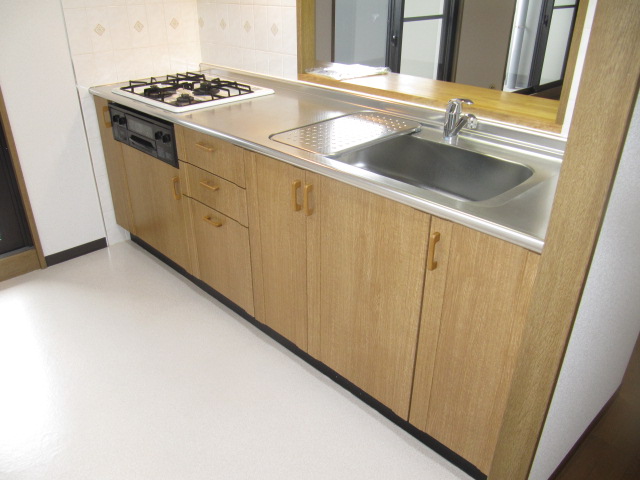 System kitchen
システムキッチン
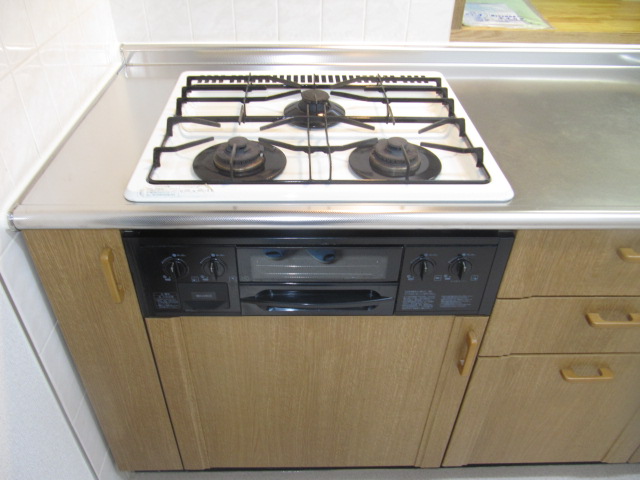 3-neck gas stove
3口ガスコンロ
Bathバス 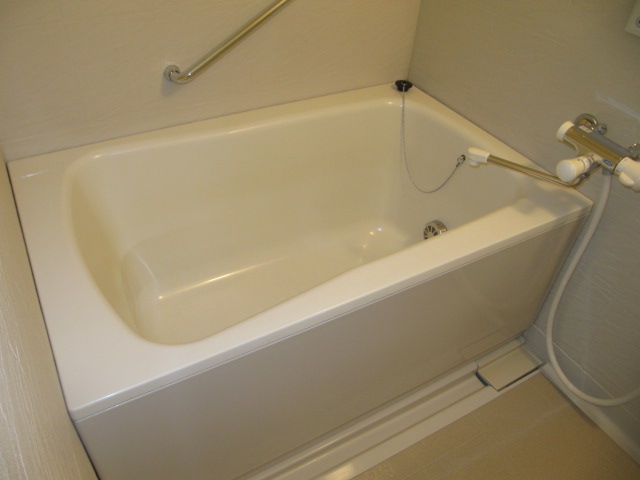 bathroom ・ With reheating function
浴室・追い焚き機能付き
Toiletトイレ 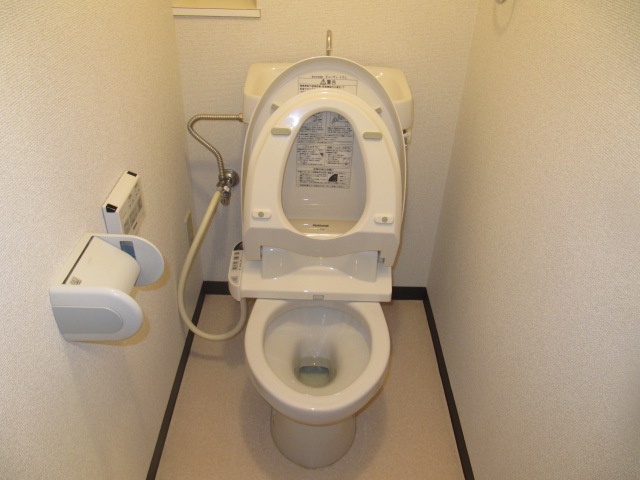 Warm water washing toilet seat
温水洗浄便座
Receipt収納 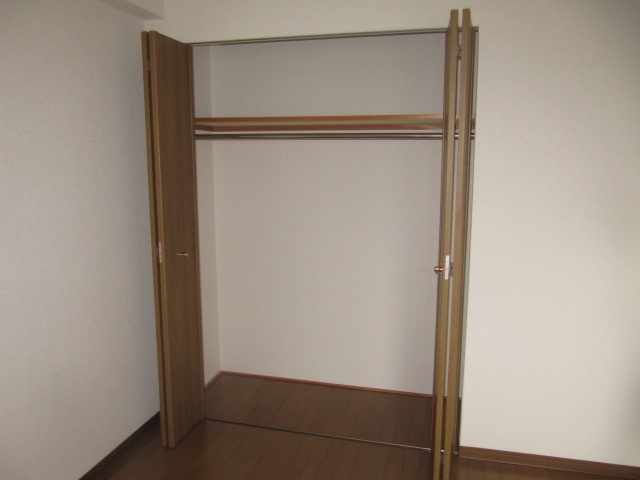 closet
クローゼット
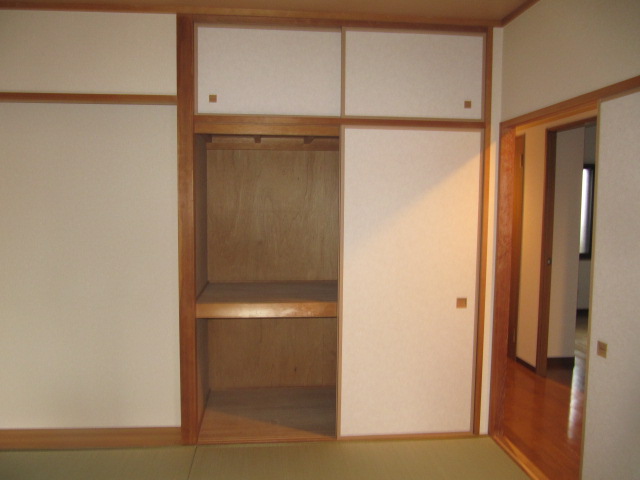 closet
押入
Other room spaceその他部屋・スペース 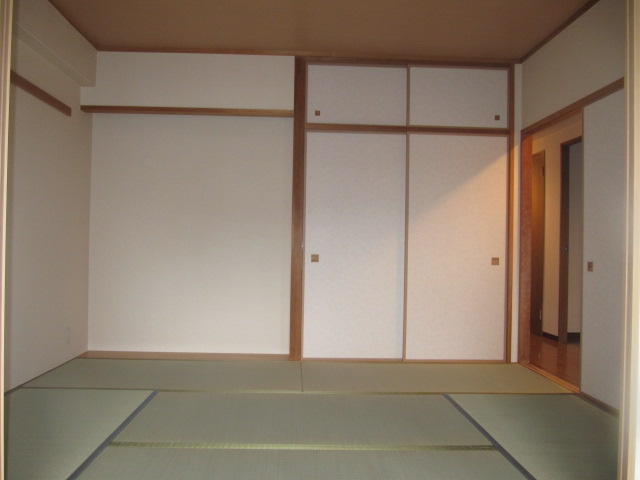 Japanese-style room 6 quires
和室6帖
Washroom洗面所 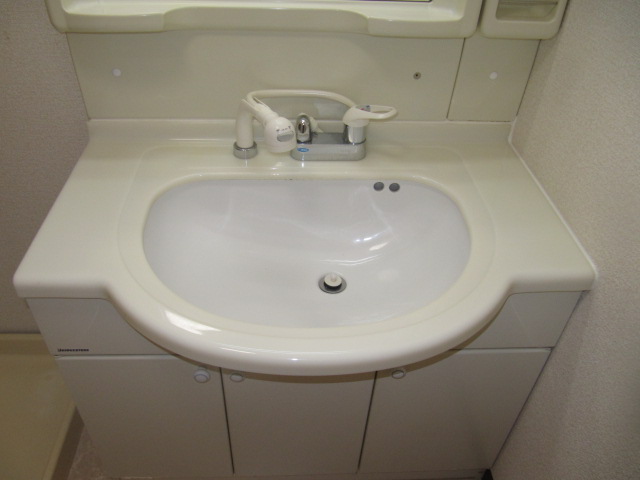 Shampoo dresser
シャンプードレッサー
Balconyバルコニー 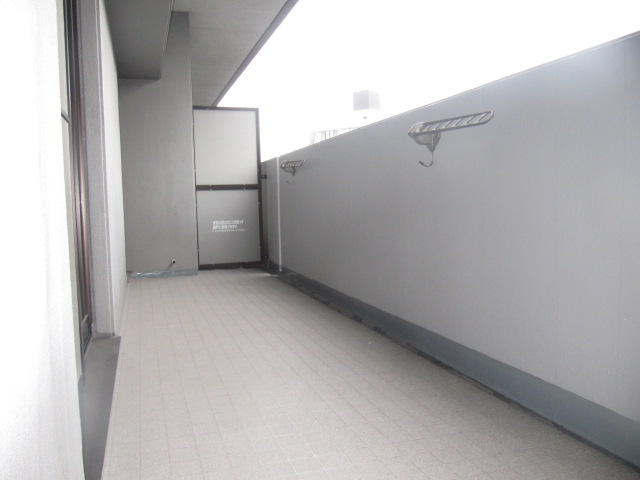 Balcony
バルコニー
Entrance玄関 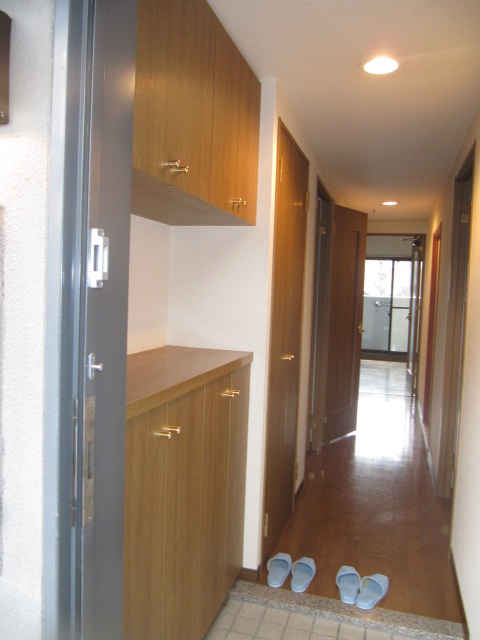 Entrance
玄関
Supermarketスーパー 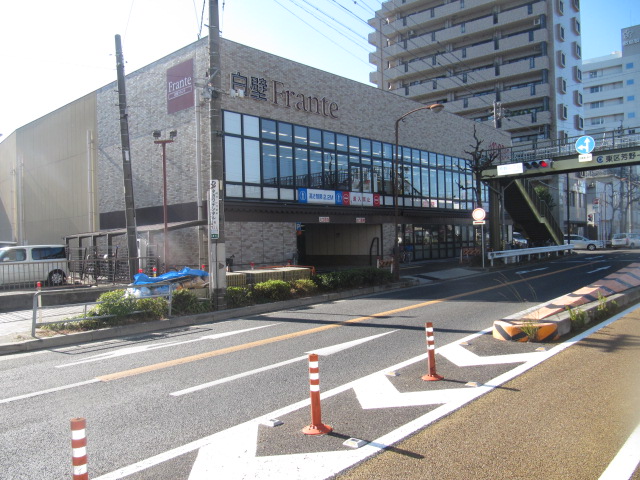 Furante 766m until the white wall (super)
フランテ白壁(スーパー)まで766m
Convenience storeコンビニ 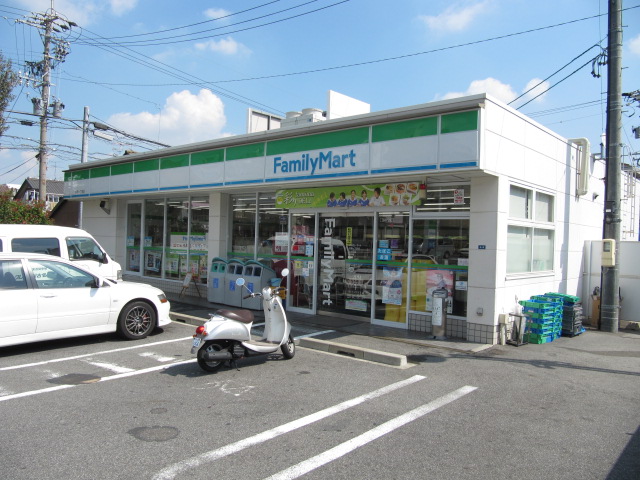 FamilyMart Yoshino chome store up (convenience store) 535m
ファミリーマート 芳野一丁目店(コンビニ)まで535m
Hospital病院 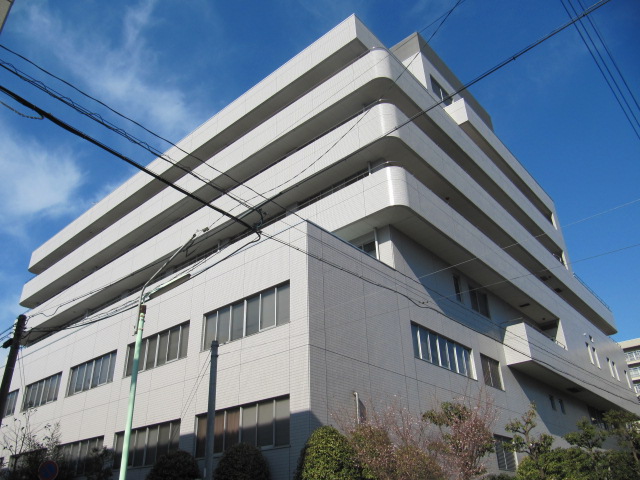 Teishin 450m to the hospital (hospital)
逓信病院(病院)まで450m
Location
|


















