Rentals » Tokai » Aichi Prefecture » Higashi-ku, Nagoya
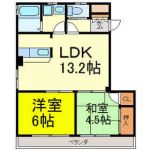 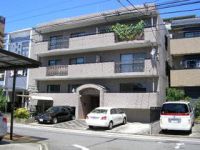
| Railroad-station 沿線・駅 | | Subway Sakura-dori Line / roadway 地下鉄桜通線/車道 | Address 住所 | | Nagoya, Aichi Prefecture, Higashi-ku, Shindeki 2 愛知県名古屋市東区新出来2 | Walk 徒歩 | | 13 minutes 13分 | Rent 賃料 | | 90,000 yen 9万円 | Management expenses 管理費・共益費 | | 4000 yen 4000円 | Key money 礼金 | | 90,000 yen 9万円 | Security deposit 敷金 | | 180,000 yen 18万円 | Floor plan 間取り | | 2LDK 2LDK | Occupied area 専有面積 | | 56 sq m 56m2 | Direction 向き | | South 南 | Type 種別 | | Mansion マンション | Year Built 築年 | | Built 17 years 築17年 | | Mamaison マメゾン |
| Facing south ・ All houses Corner Room! bathroom ・ toilet ・ With a window to the washroom 南向き・全戸角部屋!浴室・トイレ・洗面所に窓付き |
| August entitled to the last day you move from our shop your cash contribution 7,000 yen gift 8月末日までもれなく当店からお引越しお祝い金7,000円プレゼント |
| Bus toilet by, Flooring, Washbasin with shower, Indoor laundry location, Shoe box, Facing south, Add-fired function bathroom, Corner dwelling unit, Dressing room, Seperate, Bathroom vanity, closet, Optical fiber, Outer wall tiling, Immediate Available, top floor, Deposit 2 months, Zenshitsuminami direction, 1 floor 2 dwelling unit, The window in the bathroom, 3 station more accessible, 3 along the line more accessible, LDK12 tatami mats or moreese-style room, City gas, Door to the washroom, South balcony, BS, Key money one month バストイレ別、フローリング、シャワー付洗面台、室内洗濯置、シューズボックス、南向き、追焚機能浴室、角住戸、脱衣所、洗面所独立、洗面化粧台、押入、光ファイバー、外壁タイル張り、即入居可、最上階、敷金2ヶ月、全室南向き、1フロア2住戸、浴室に窓、3駅以上利用可、3沿線以上利用可、LDK12畳以上、和室、都市ガス、洗面所にドア、南面バルコニー、BS、礼金1ヶ月 |
Property name 物件名 | | Rental housing of Nagoya, Aichi Prefecture, Higashi-ku, Shindeki 2 roadway Station [Rental apartment ・ Apartment] information Property Details 愛知県名古屋市東区新出来2 車道駅の賃貸住宅[賃貸マンション・アパート]情報 物件詳細 | Transportation facilities 交通機関 | | Subway Sakura-dori Line / Roadway walk 13 minutes
Meitetsu Seto Line / Ayumi Morishita 13 minutes
JR Chuo Line / Ayumi Ozone 14 minutes 地下鉄桜通線/車道 歩13分
名鉄瀬戸線/森下 歩13分
JR中央本線/大曽根 歩14分
| Floor plan details 間取り詳細 | | Sum 4.5 Hiroshi 6 LDK13.2 和4.5 洋6 LDK13.2 | Construction 構造 | | Rebar Con 鉄筋コン | Story 階建 | | 3rd floor / Three-story 3階/3階建 | Built years 築年月 | | September 1997 1997年9月 | Parking lot 駐車場 | | Neighborhood 50m13000 yen 近隣50m13000円 | Move-in 入居 | | Immediately 即 | Trade aspect 取引態様 | | Mediation 仲介 | Property code 取り扱い店舗物件コード | | c921-w5 c921-w5 | Total units 総戸数 | | 6 units 6戸 | Other expenses ほか諸費用 | | Parking 13000 yen / Internet light 3,000 yen 駐車場13000円/インターネット光3000円 | Remarks 備考 | | Meitetsu Seto Line Morishita Station walk 13 minutes / Sugiyama up to 100m / Until Makkusubaryu 280m 名鉄瀬戸線森下駅徒歩13分/スギヤマまで100m/マックスバリューまで280m | Area information 周辺情報 | | Sugiyama 150m to 280m Circle K (convenience store) to (drugstore) up to 100m Makkusubaryu (super) スギヤマ(ドラッグストア)まで100mマックスバリュー(スーパー)まで280mサークルK(コンビニ)まで150m |
Building appearance建物外観 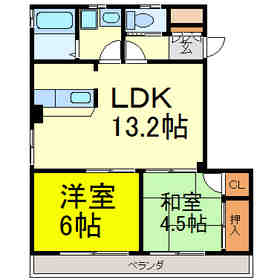
Living and room居室・リビング 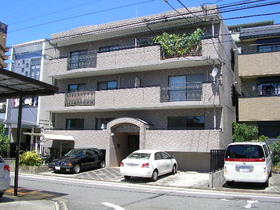
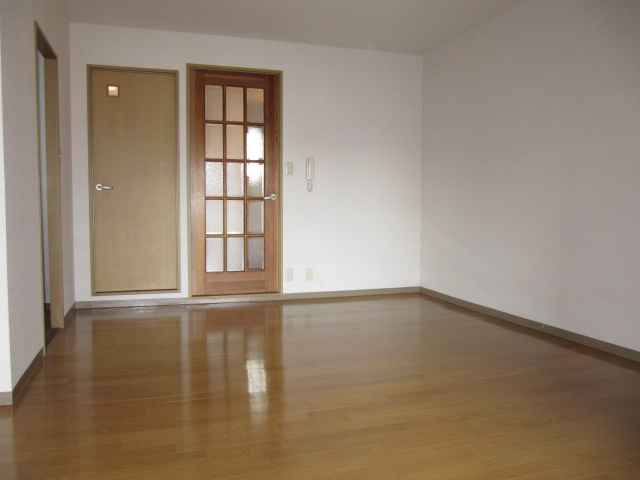 LDK13.2 Pledge
LDK13.2帖
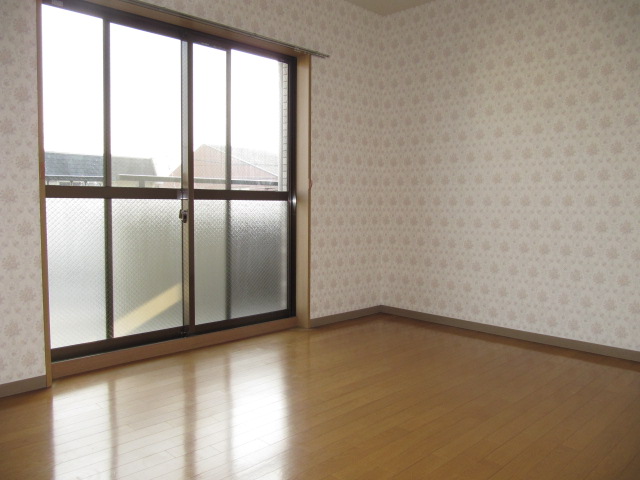 Western-style 6.0
洋室6.0
Kitchenキッチン 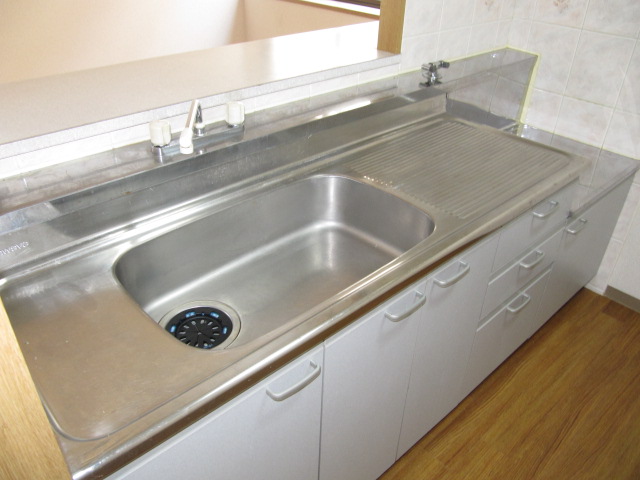 Two-burner gas stove installation Allowed
2口ガスコンロ設置可
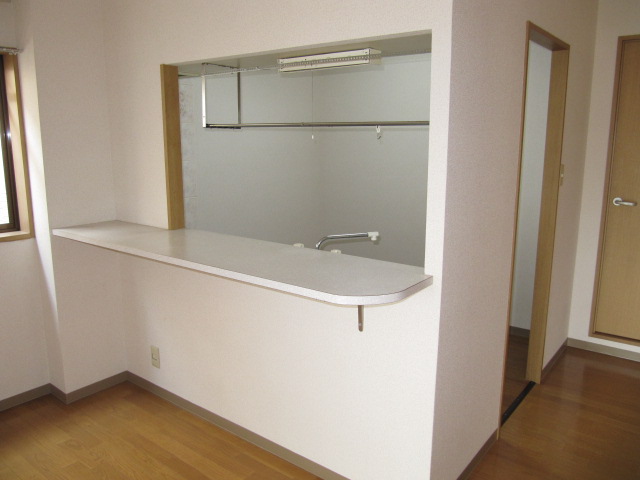 Counter Kitchen
カウンターキッチン
Bathバス 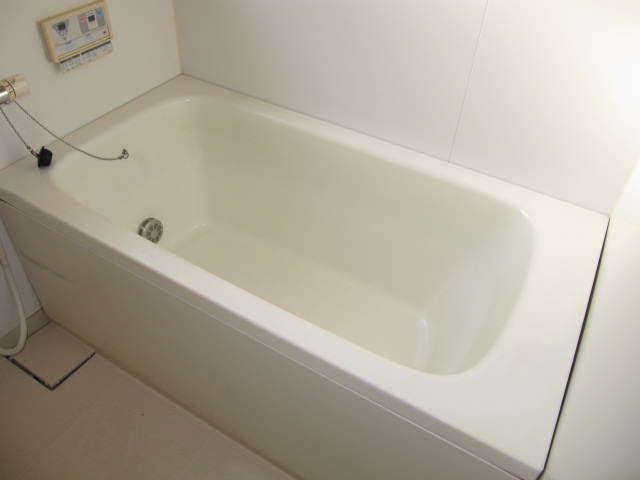 With reheating function
追い焚き機能付
Receipt収納 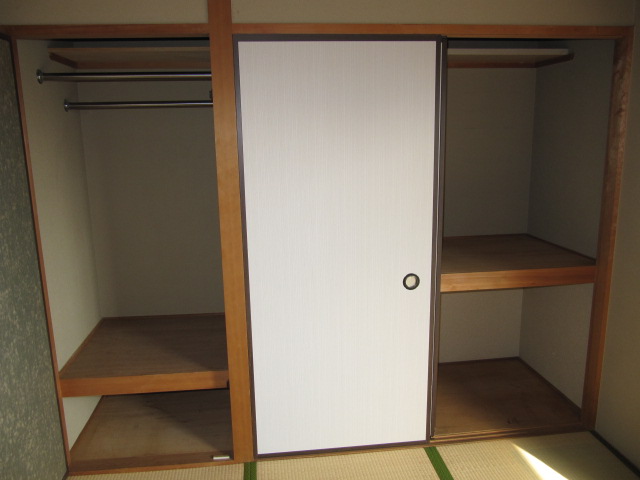 Closet and the closet
押入とクローゼット
Other room spaceその他部屋・スペース 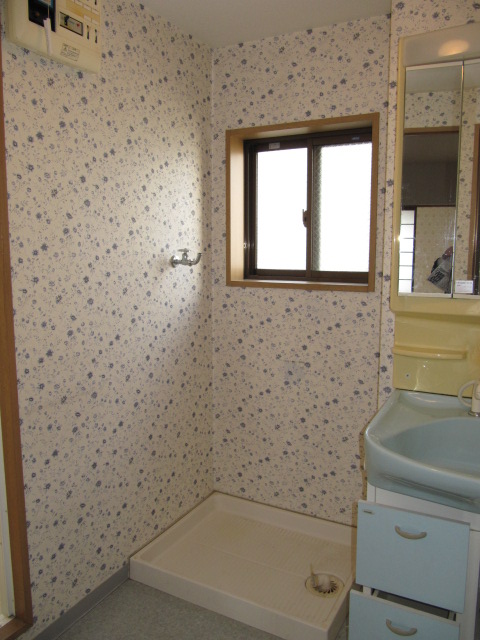 Laundry Area
洗濯機置場
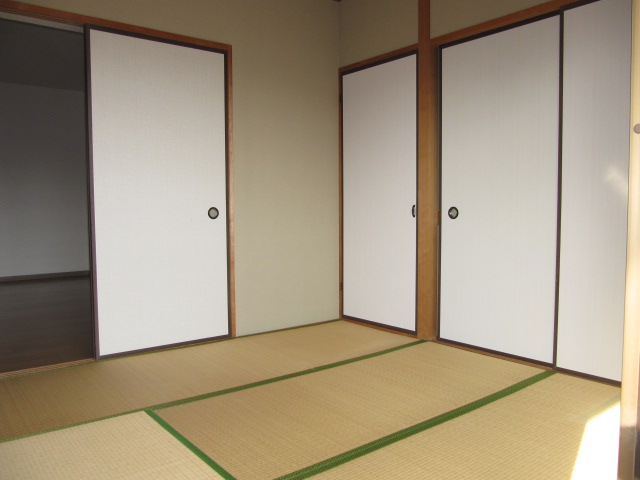 Japanese-style room 4.5 Pledge
和室4.5帖
Washroom洗面所 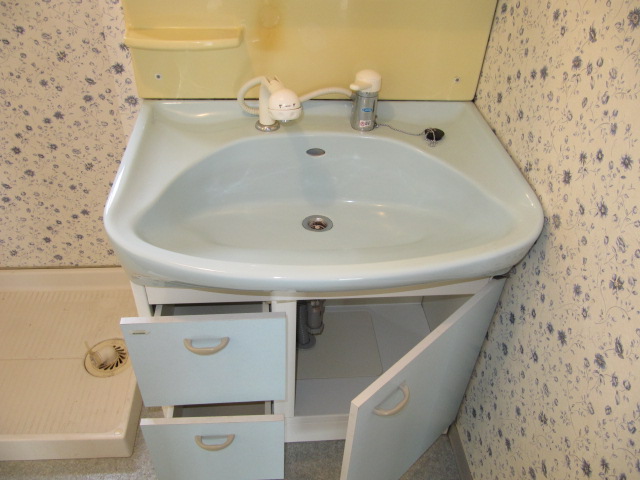 Shampoo dresser
シャンプードレッサー
Balconyバルコニー 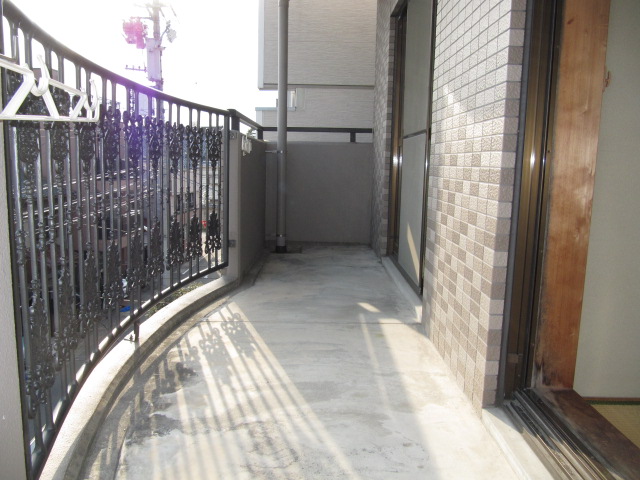 Veranda
ベランダ
Entrance玄関 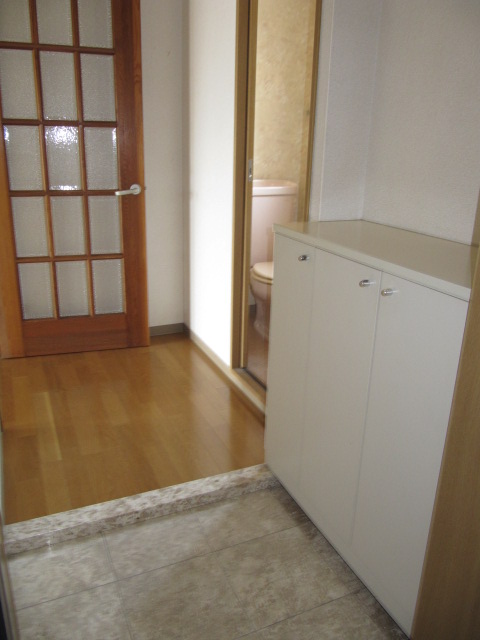 Entrance
玄関
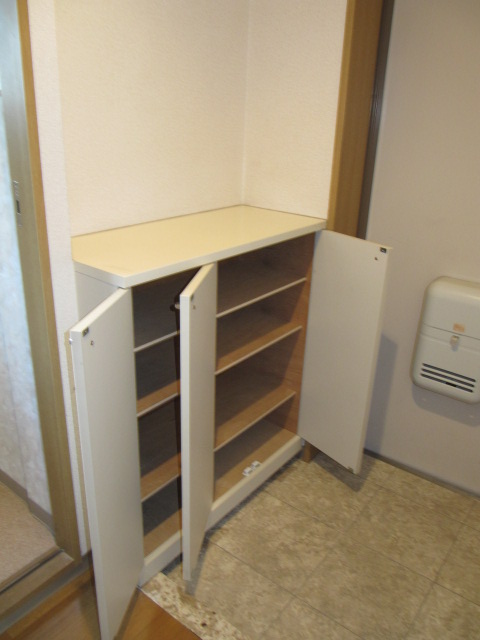 Cupboard
下駄箱
Supermarketスーパー 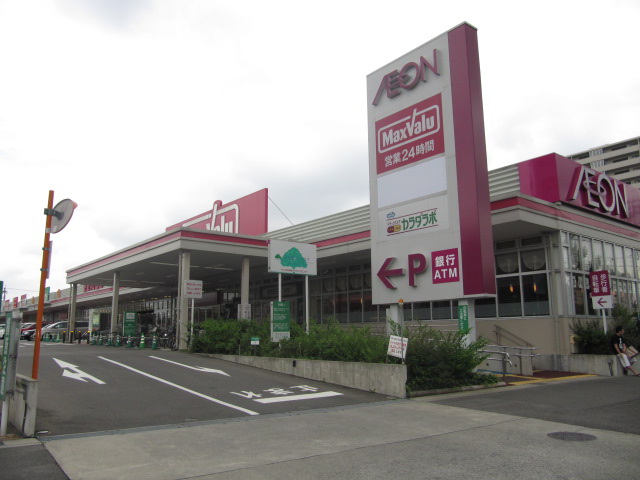 Makkusubaryu until the (super) 280m
マックスバリュー(スーパー)まで280m
Convenience storeコンビニ 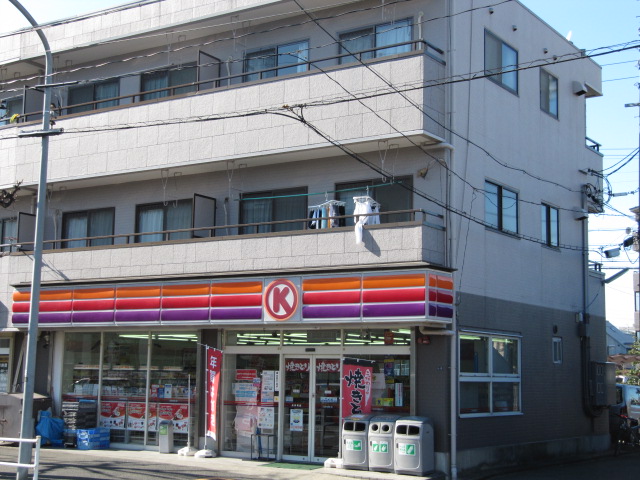 Circle 150m to K (convenience store)
サークルK(コンビニ)まで150m
Dorakkusutoaドラックストア 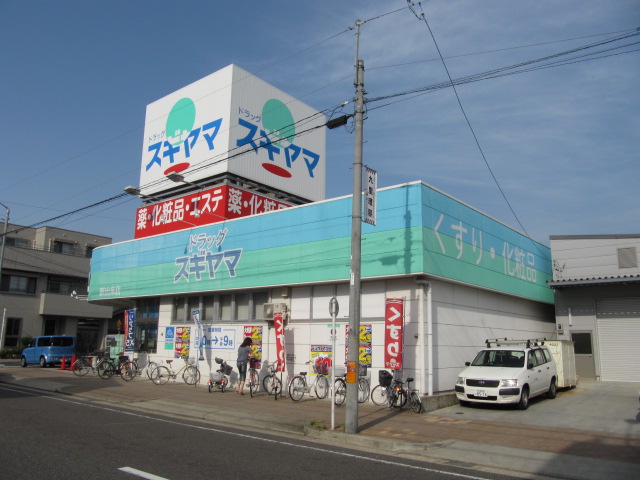 Sugiyama (drugstore) up to 100m
スギヤマ(ドラッグストア)まで100m
Location
|


















