Rentals » Tokai » Aichi Prefecture » Higashi-ku, Nagoya
 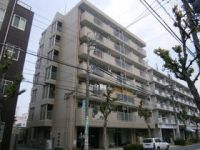
| Railroad-station 沿線・駅 | | Subway Sakura-dori Line / roadway 地下鉄桜通線/車道 | Address 住所 | | Nagoya, Aichi Prefecture, Higashi-ku, Buzen-cho, 2 愛知県名古屋市東区豊前町2 | Walk 徒歩 | | 10 minutes 10分 | Rent 賃料 | | 79,000 yen 7.9万円 | Management expenses 管理費・共益費 | | 6000 yen 6000円 | Security deposit 敷金 | | 158,000 yen 15.8万円 | Floor plan 間取り | | 3LDK 3LDK | Occupied area 専有面積 | | 69.3 sq m 69.3m2 | Direction 向き | | South 南 | Type 種別 | | Mansion マンション | Year Built 築年 | | Built 26 years 築26年 | | Yamada universe building ヤマダユニバースビル |
| Facing south 3LDK 南向き 3LDK |
| Clean was renovation. 綺麗にリフォームしました。 |
| Bus toilet by, balcony, Air conditioning, closet, Indoor laundry location, Yang per good, System kitchen, Facing south, Corner dwelling unit, Elevator, Seperate, Bathroom vanity, Bicycle-parking space, closet, Optical fiber, Immediate Available, 3-neck over stove, 2 wayside Available, Vinyl flooring, Upper closet, Guarantee company Available バストイレ別、バルコニー、エアコン、クロゼット、室内洗濯置、陽当り良好、システムキッチン、南向き、角住戸、エレベーター、洗面所独立、洗面化粧台、駐輪場、押入、光ファイバー、即入居可、3口以上コンロ、2沿線利用可、クッションフロア、天袋、保証会社利用可 |
Property name 物件名 | | Rental housing of Nagoya, Aichi Prefecture, Higashi-ku, Buzen-cho, 2 roadway Station [Rental apartment ・ Apartment] information Property Details 愛知県名古屋市東区豊前町2 車道駅の賃貸住宅[賃貸マンション・アパート]情報 物件詳細 | Transportation facilities 交通機関 | | Subway Sakura-dori Line / Roadway walk 10 minutes
JR Chuo Line / Chikusa walk 12 minutes
Subway Higashiyama Line / Ayumi Imaike 12 minutes 地下鉄桜通線/車道 歩10分
JR中央本線/千種 歩12分
地下鉄東山線/今池 歩12分
| Floor plan details 間取り詳細 | | Sum 6 sum 6 Hiroshi 6 LDK10 和6 和6 洋6 LDK10 | Construction 構造 | | Rebar Con 鉄筋コン | Story 階建 | | Second floor / 7-story 2階/7階建 | Built years 築年月 | | March 1989 1989年3月 | Nonlife insurance 損保 | | The main 要 | Parking lot 駐車場 | | Site 13000 yen 敷地内13000円 | Move-in 入居 | | Immediately 即 | Trade aspect 取引態様 | | Mediation 仲介 | Total units 総戸数 | | 18 units 18戸 | Guarantor agency 保証人代行 | | Guarantee company use 必 CASA 保証会社利用必 CASA | Area information 周辺情報 | | Maxvalu Imaike store (supermarket) up to 691m drag Sugiyama new can store (drugstore) to 620m Nagoya Uchiyama nursery school up to 896m Nagoya Municipal Meirin elementary school (elementary school) (kindergarten ・ Nursery school) until 522m medical corporation Toyotaka Kaichi grass hospital (hospital) to 1082m Nagoya east nursery school (kindergarten ・ 501m to the nursery) マックスバリュ今池店(スーパー)まで691mドラッグスギヤマ新出来店(ドラッグストア)まで896m名古屋市立明倫小学校(小学校)まで620m名古屋市内山保育園(幼稚園・保育園)まで522m医療法人豊隆会ちくさ病院(病院)まで1082m名古屋市東保育園(幼稚園・保育園)まで501m |
Building appearance建物外観 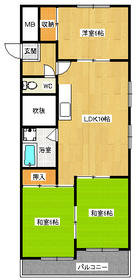
Living and room居室・リビング 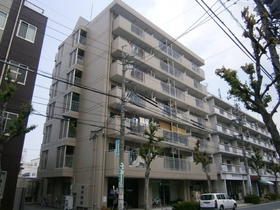
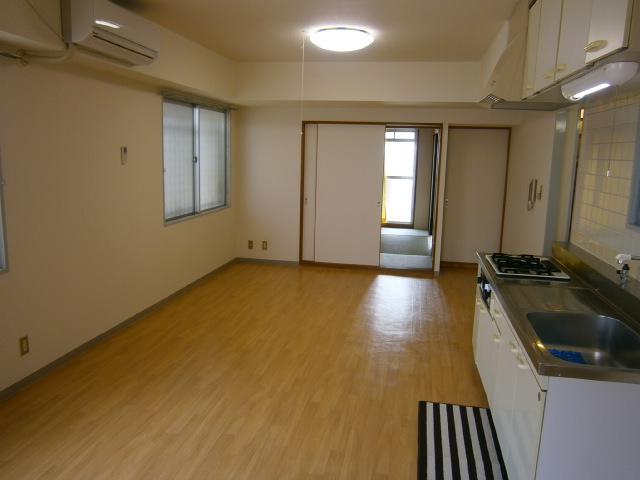 Renovated
リフォーム済み
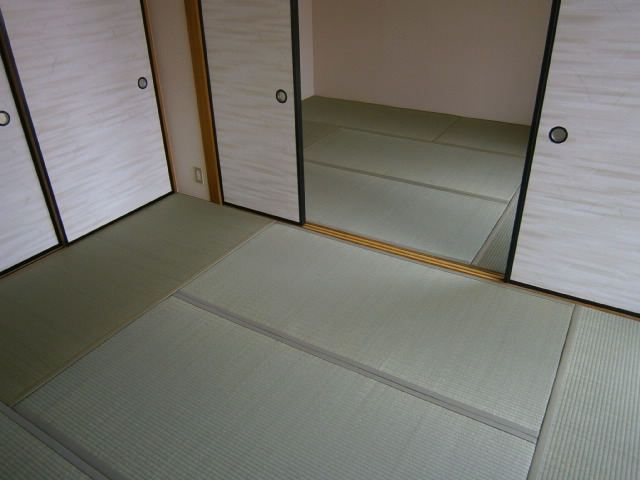 With Japanese-style room
和室付
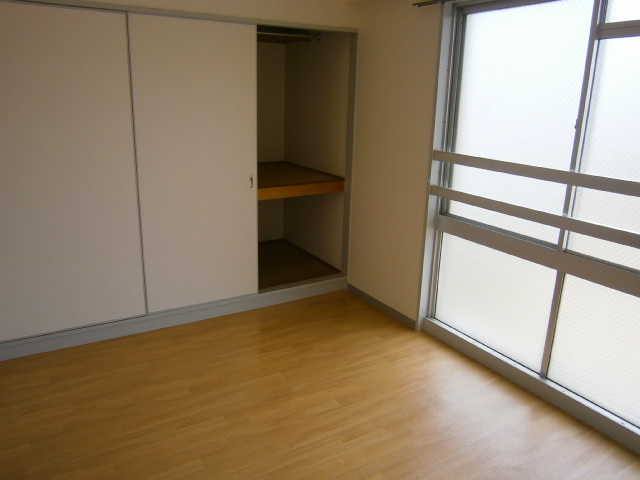 There is also housed in the living room
リビングにも収納があります
Kitchenキッチン 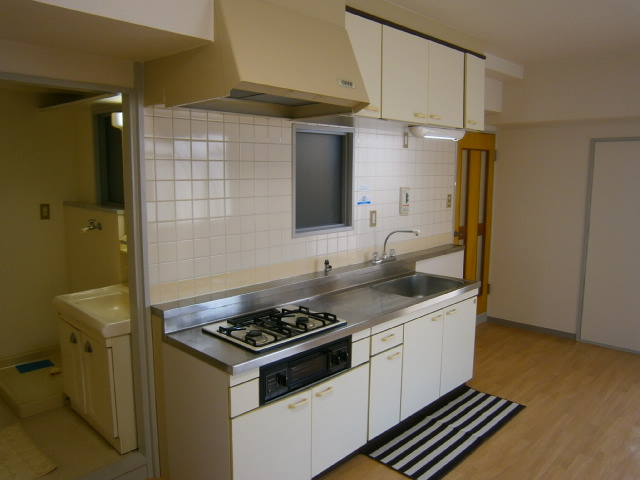 Two-burner stove
2口コンロ
Bathバス 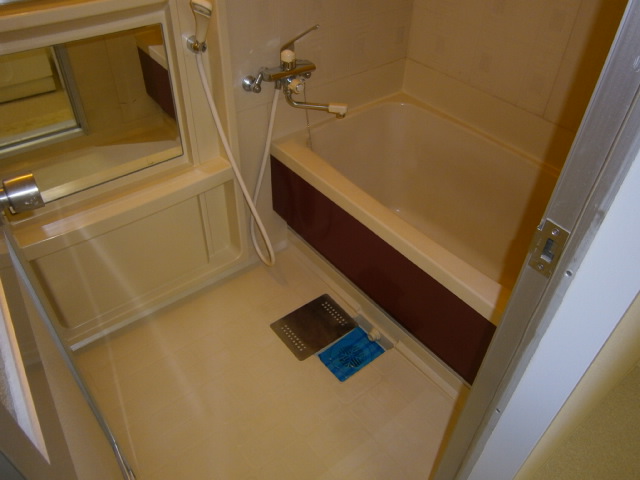 bath
お風呂
Toiletトイレ 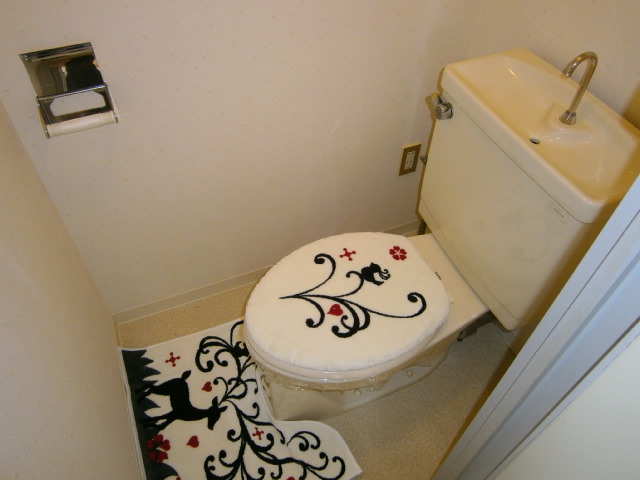 Toilet
トイレ
Receipt収納 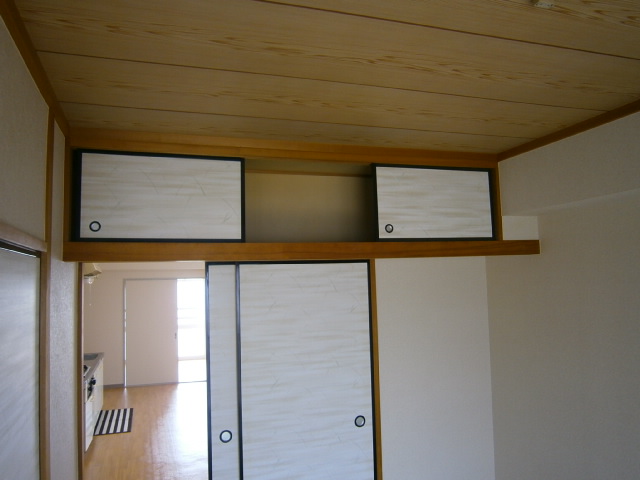 Also housed in the above
上にも収納
Washroom洗面所 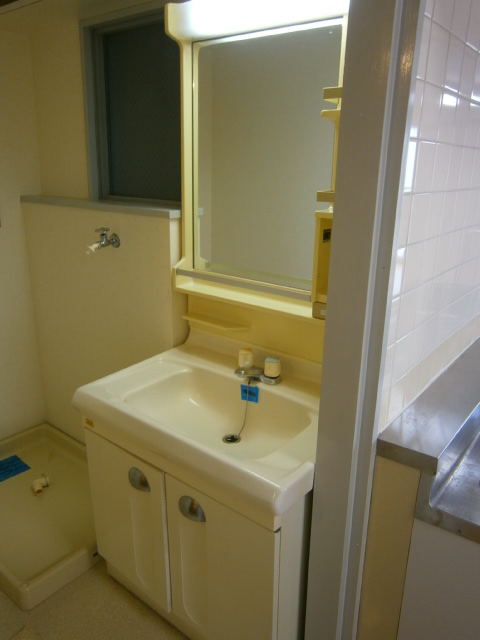 Dressing room
脱衣所
Balconyバルコニー 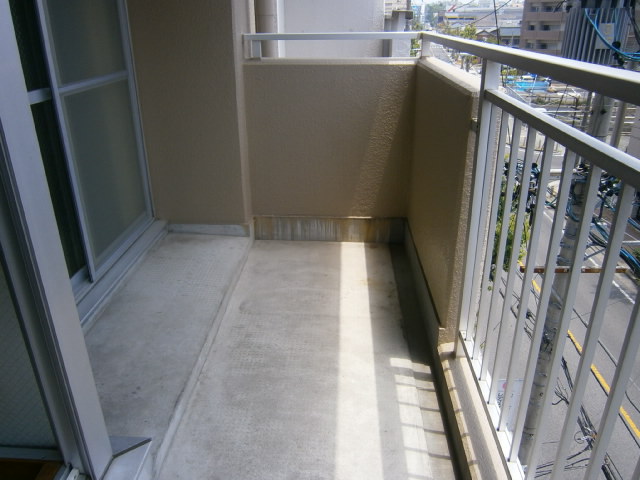 Wide veranda
広いベランダ
Other Equipmentその他設備 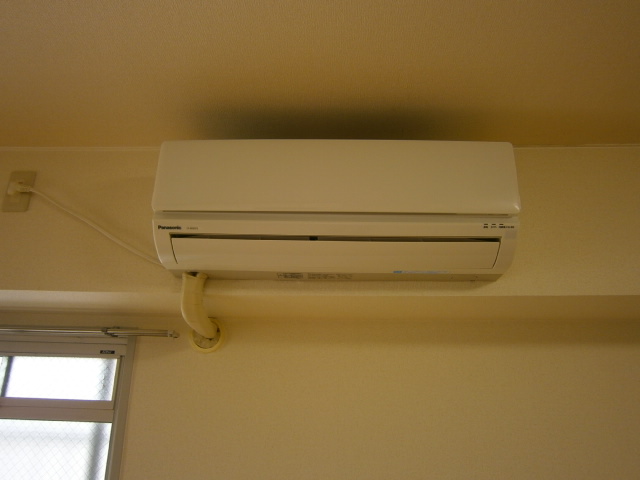 Air-conditioned
エアコン付き
View眺望 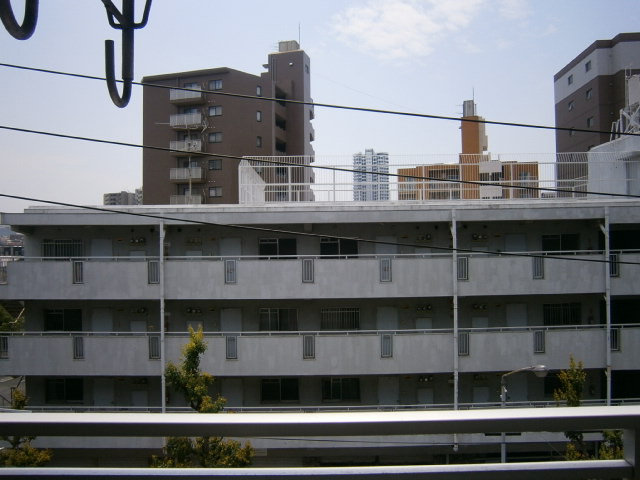 We leave before the apartment and over 10m
前のマンションと10m以上離れています
Supermarketスーパー 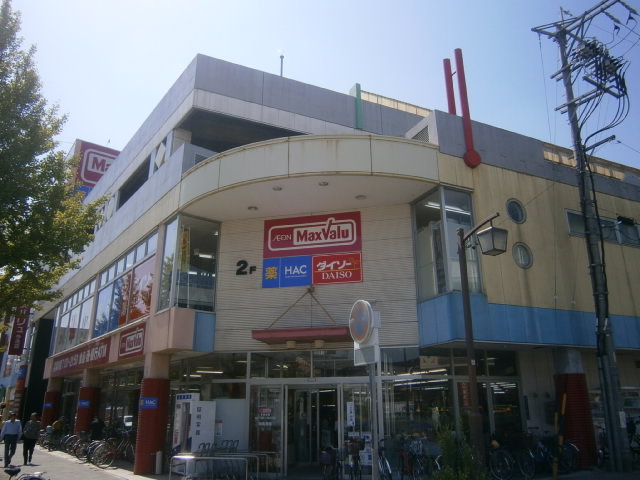 Maxvalu Imaike store up to (super) 691m
マックスバリュ今池店(スーパー)まで691m
Dorakkusutoaドラックストア 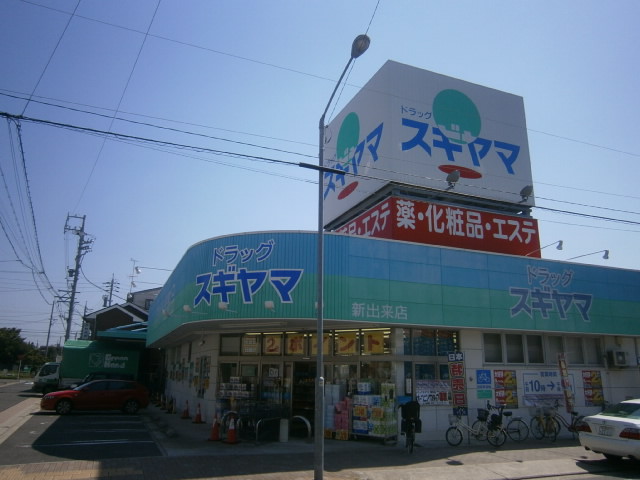 Drag Sugiyama new can shop 896m until (drugstore)
ドラッグスギヤマ新出来店(ドラッグストア)まで896m
Primary school小学校 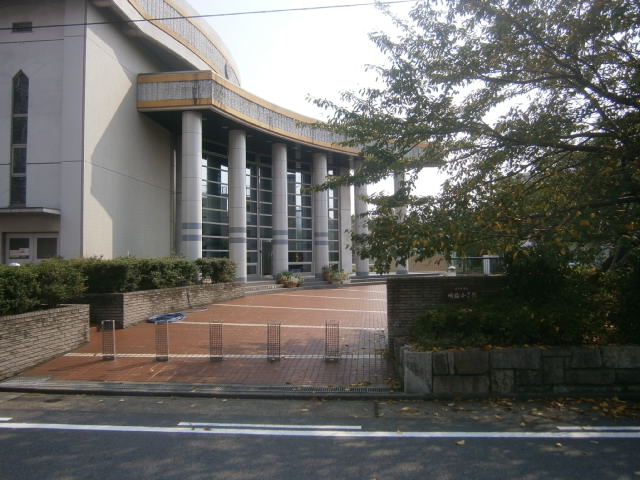 620m to Nagoya Municipal Meirin elementary school (elementary school)
名古屋市立明倫小学校(小学校)まで620m
Kindergarten ・ Nursery幼稚園・保育園 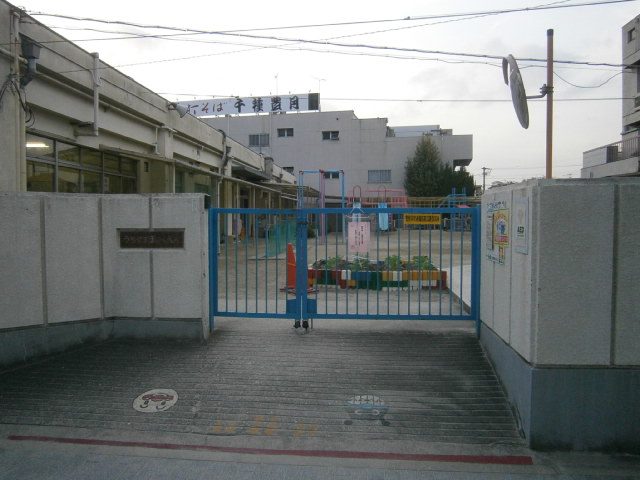 Nagoya Uchiyama nursery school (kindergarten ・ 522m to the nursery)
名古屋市内山保育園(幼稚園・保育園)まで522m
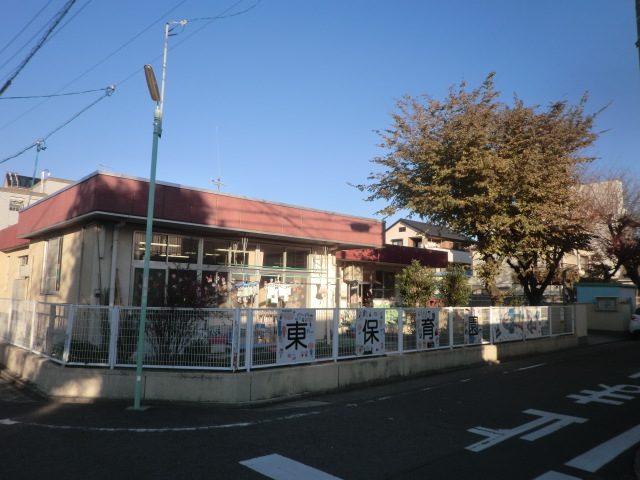 Nagoya City Higashi nursery school (kindergarten ・ 501m to the nursery)
名古屋市東保育園(幼稚園・保育園)まで501m
Hospital病院 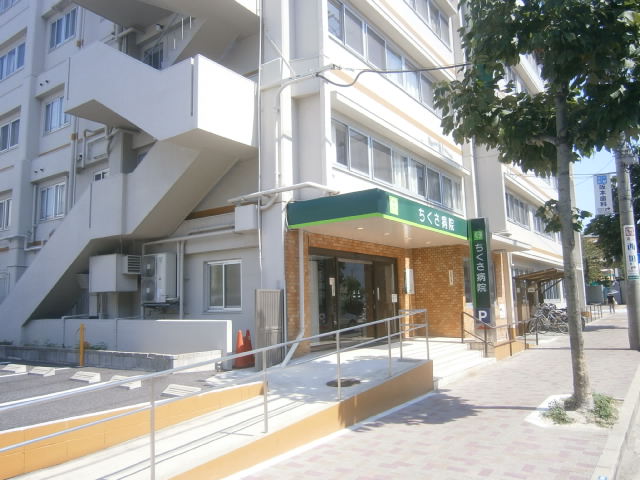 1082m until the medical corporation Toyotaka Kaichi grass hospital (hospital)
医療法人豊隆会ちくさ病院(病院)まで1082m
Location
|




















