Rentals » Tokai » Aichi Prefecture » Higashi-ku, Nagoya
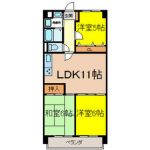 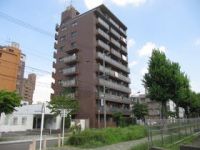
| Railroad-station 沿線・駅 | | Subway Sakura-dori Line / roadway 地下鉄桜通線/車道 | Address 住所 | | Nagoya, Aichi Prefecture, Higashi-ku, Buzen-cho, 2 愛知県名古屋市東区豊前町2 | Walk 徒歩 | | 12 minutes 12分 | Rent 賃料 | | 91,000 yen 9.1万円 | Management expenses 管理費・共益費 | | 8000 yen 8000円 | Floor plan 間取り | | 3LDK 3LDK | Occupied area 専有面積 | | 60.48 sq m 60.48m2 | Direction 向き | | East 東 | Type 種別 | | Mansion マンション | Year Built 築年 | | Built 20 years 築20年 | | The second Sakai Green Heights 第2酒井グリーンハイツ |
| In a quiet living environment, It is safe with auto lock 静かな住環境で、オートロック付で安心です |
| August entitled to the last day you move from our shop your cash contribution 7,000 yen gift 8月末日までもれなく当店からお引越しお祝い金7,000円プレゼント |
| Bus toilet by, closet, auto lock, Indoor laundry location, System kitchen, Warm water washing toilet seat, Elevator, Seperate, Optical fiber, 3-neck over stove, 2 wayside Available, 3 station more accessibleese-style room, City gas, BS, Year Available, Deposit ・ Key money unnecessary バストイレ別、クロゼット、オートロック、室内洗濯置、システムキッチン、温水洗浄便座、エレベーター、洗面所独立、光ファイバー、3口以上コンロ、2沿線利用可、3駅以上利用可、和室、都市ガス、BS、年内入居可、敷金・礼金不要 |
Property name 物件名 | | Rental housing of Nagoya, Aichi Prefecture, Higashi-ku, Buzen-cho, 2 roadway Station [Rental apartment ・ Apartment] information Property Details 愛知県名古屋市東区豊前町2 車道駅の賃貸住宅[賃貸マンション・アパート]情報 物件詳細 | Transportation facilities 交通機関 | | Subway Sakura-dori Line / Road walk 12 minutes
JR Chuo Line / Chikusa walk 12 minutes
Subway Sakura-dori Line / Ayumi Imaike 16 minutes 地下鉄桜通線/車道 歩12分
JR中央本線/千種 歩12分
地下鉄桜通線/今池 歩16分
| Floor plan details 間取り詳細 | | Sum 6 Hiroshi 6 Hiroshi 5 LDK11 和6 洋6 洋5 LDK11 | Construction 構造 | | Rebar Con 鉄筋コン | Story 階建 | | 3rd floor / 10-storey 3階/10階建 | Built years 築年月 | | February 1995 1995年2月 | Move-in 入居 | | '14 Years early May '14年5月上旬 | Trade aspect 取引態様 | | Mediation 仲介 | Property code 取り扱い店舗物件コード | | L-1305091636399 L-1305091636399 | Total units 総戸数 | | 29 units 29戸 | Guarantor agency 保証人代行 | | Zenhoren use 必 guarantee fee varies depending on the conditions. 全保連利用必 保証料は条件により異なる。 | Other expenses ほか諸費用 | | Town costs 150 yen 町費150円 | Remarks 備考 | | JR Chuo Line Chikusa Station 12 minutes' walk / Seven-Eleven Nagoya Tsutsui-cho, 481m up to 4 / Maxvalu until Imaike shop 746m JR中央本線千種駅徒歩12分/セブンイレブン 名古屋筒井町4まで481m/マックスバリュ今池店まで746m | Area information 周辺情報 | | Seven-Eleven Nagoya Tsutsui-cho 4-chome 575m up (convenience store) up to 481m Maxvalu Imaike store (supermarket) up to 746m Nishino clinic (hospital) 286m Nagoya Municipal Meirin elementary school (elementary school) セブンイレブン 名古屋筒井町4丁目店(コンビニ)まで481mマックスバリュ今池店(スーパー)まで746m西野医院(病院)まで286m名古屋市立明倫小学校(小学校)まで575m |
Building appearance建物外観 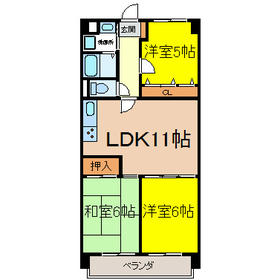
Living and room居室・リビング 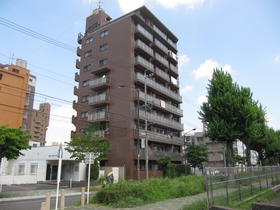
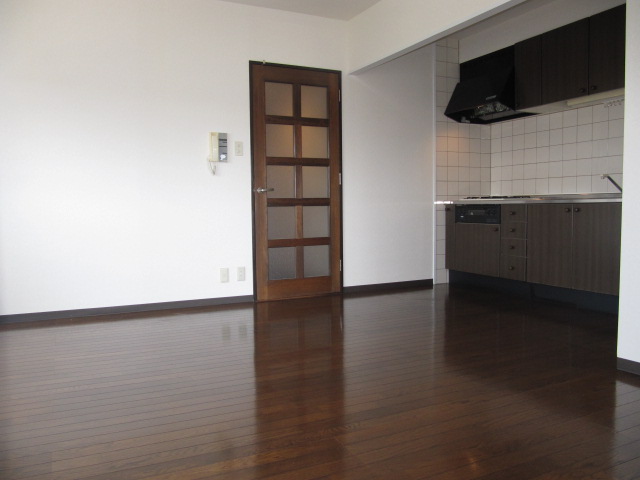 Pledge LDK11 (photo is inverted)
LDK11帖(写真は反転)
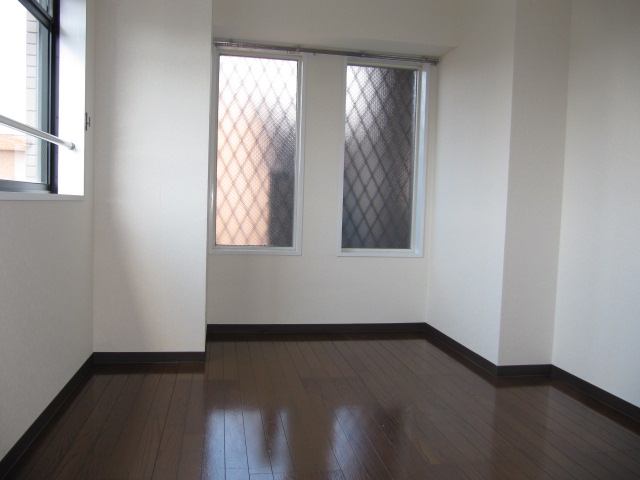 Western-style 5 Pledge (The photo shows a different room ・ Inverted)
洋室5帖(写真は別部屋・反転)
Kitchenキッチン 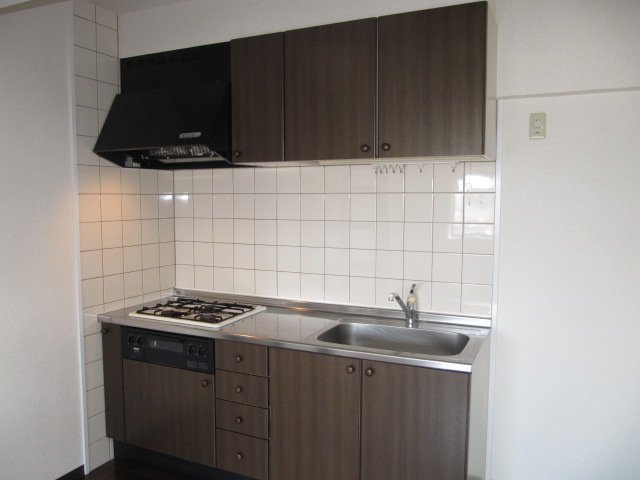 3-neck system Kitchen (Photo inverted)
3口システムキッチン(写真は反転)
Bathバス 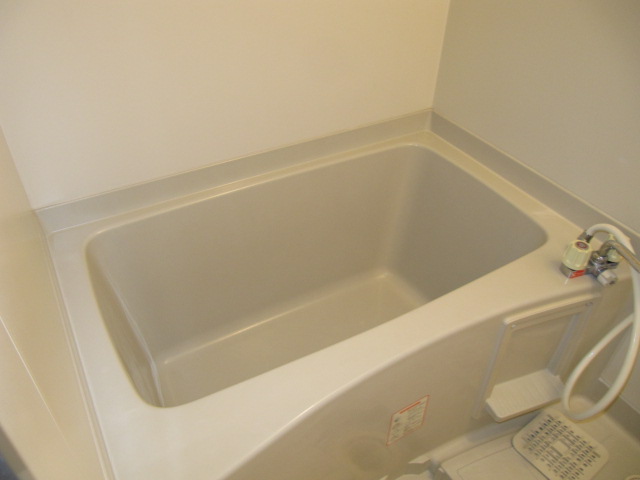 Bathroom (photo is inverted)
浴室(写真は反転)
Toiletトイレ 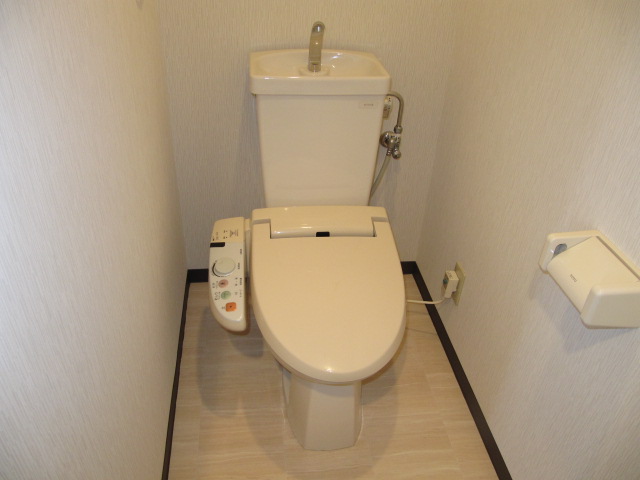 Washlet (Photo inverted)
ウォシュレット(写真は反転)
Receipt収納 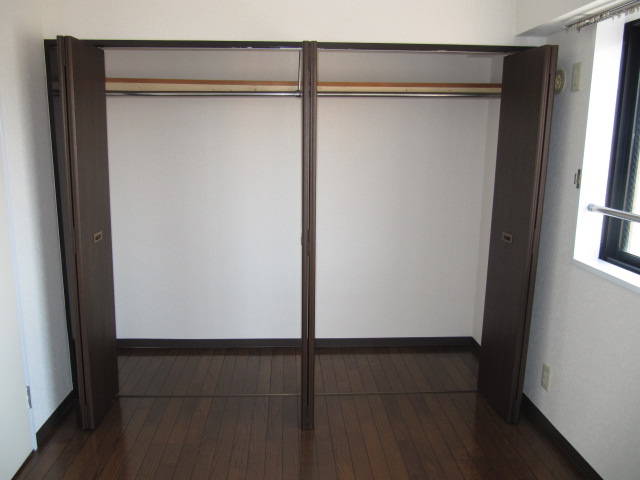 Closet (Photo inverted)
クローゼット(写真は反転)
Other room spaceその他部屋・スペース 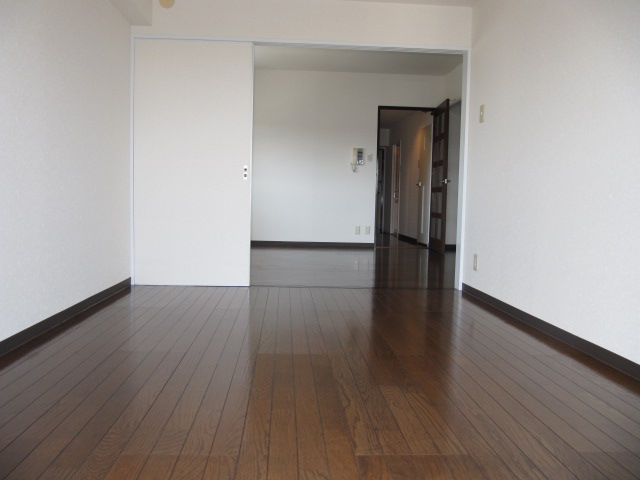 Western-style 6 Pledge (Photo inverted)
洋室6帖(写真は反転)
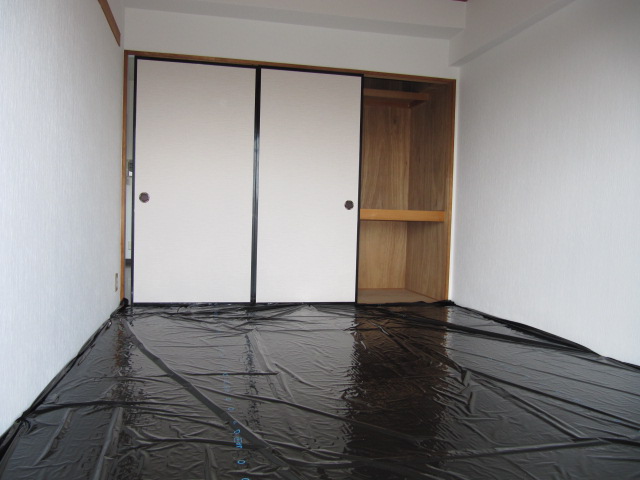 Japanese-style room 6 Pledge (during the curing)
和室6帖(養生中)
Washroom洗面所 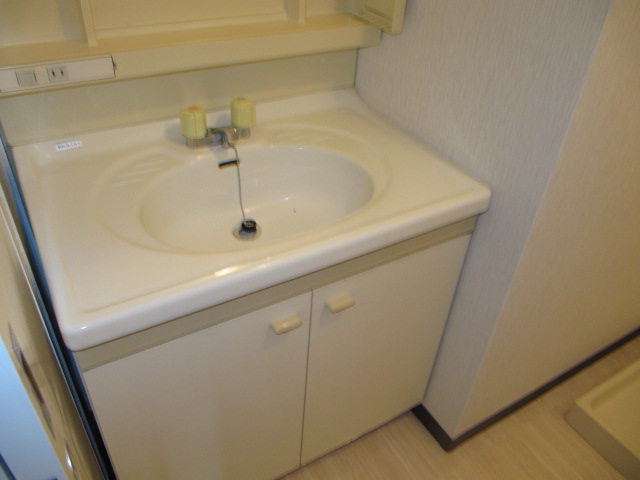 Independent wash basin (Photo inverted)
独立洗面台(写真は反転)
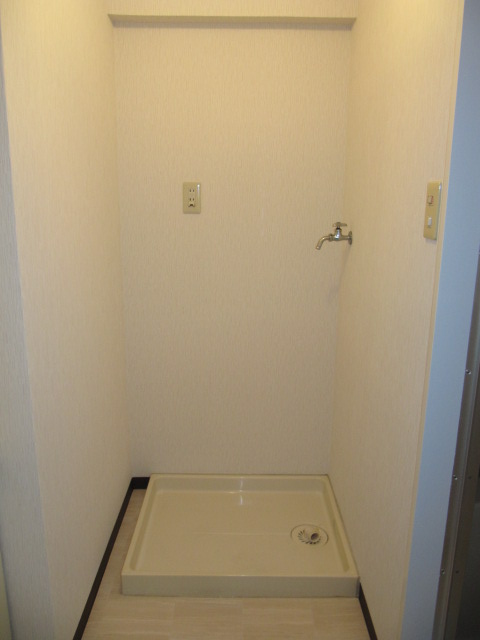 Washing machine in the room (photo inverted)
室内洗濯機置場(写真は反転)
Balconyバルコニー 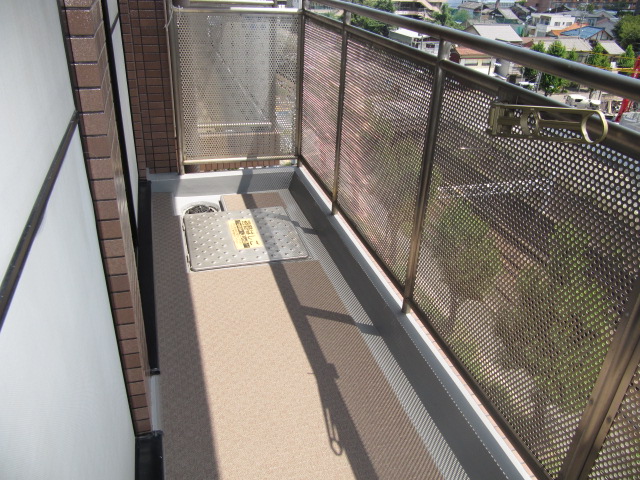 East-facing veranda
東向きベランダ
Entrance玄関 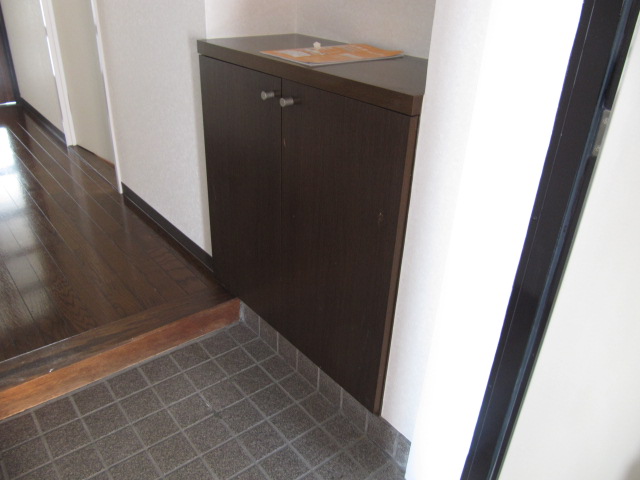 Shoebox Yes (Photo inverted)
靴箱有(写真は反転)
Supermarketスーパー 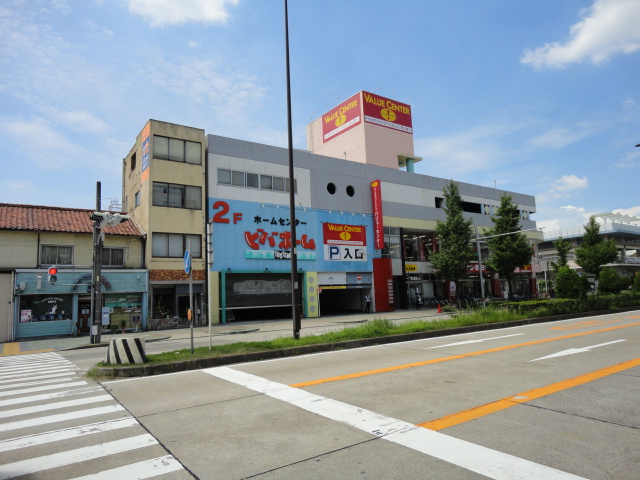 Maxvalu Imaike store up to (super) 746m
マックスバリュ今池店(スーパー)まで746m
Convenience storeコンビニ 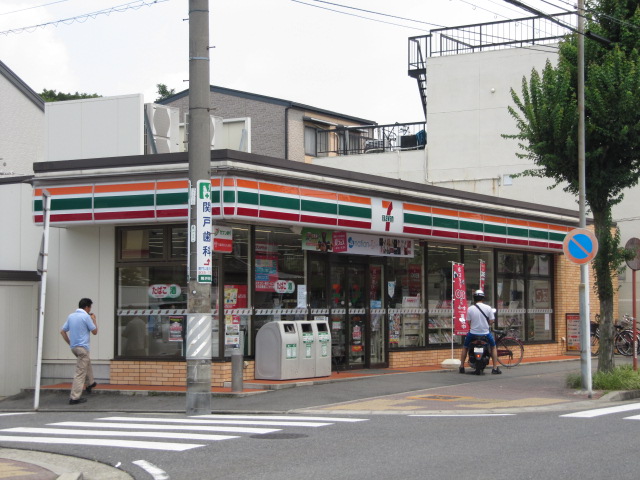 Seven-Eleven Nagoya Tsutsui-cho 4-chome up (convenience store) 481m
セブンイレブン 名古屋筒井町4丁目店(コンビニ)まで481m
Primary school小学校 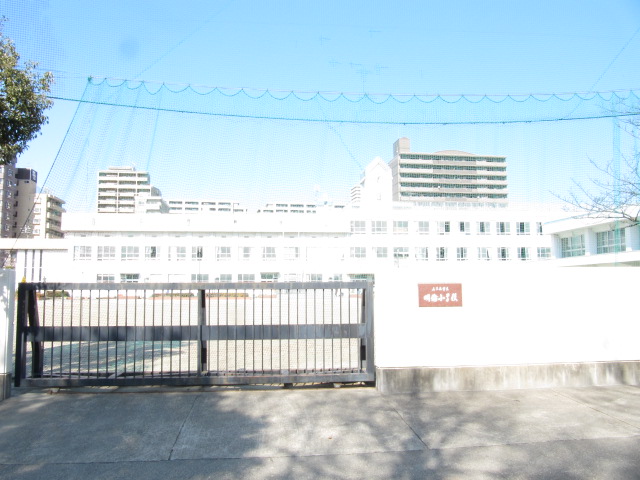 575m to Nagoya Municipal Meirin elementary school (elementary school)
名古屋市立明倫小学校(小学校)まで575m
Location
|


















