1993September
90,000 yen, 2LDK, 4th floor / 13-story, 52.62 sq m
Rentals » Tokai » Aichi Prefecture » Higashi-ku, Nagoya
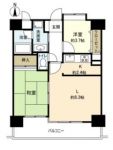 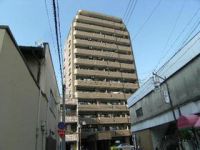
| Railroad-station 沿線・駅 | | Subway Sakura-dori Line / Takaoka 地下鉄桜通線/高岳 | Address 住所 | | Nagoya, Aichi Prefecture, Higashi-ku, Izumi 3 愛知県名古屋市東区泉3 | Walk 徒歩 | | 10 minutes 10分 | Rent 賃料 | | 90,000 yen 9万円 | Key money 礼金 | | 180,000 yen 18万円 | Security deposit 敷金 | | 180,000 yen 18万円 | Floor plan 間取り | | 2LDK 2LDK | Occupied area 専有面積 | | 52.62 sq m 52.62m2 | Direction 向き | | South 南 | Type 種別 | | Mansion マンション | Year Built 築年 | | Built 21 years 築21年 | | Lions City Takaoka ライオンズシティ高岳 |
| Bus toilet by, balcony, Gas stove correspondence, auto lock, Indoor laundry location, Shoe box, System kitchen, Facing south, Add-fired function bathroom, Elevator, Seperate, Sale rent, Musical Instruments consultation, BS バストイレ別、バルコニー、ガスコンロ対応、オートロック、室内洗濯置、シューズボックス、システムキッチン、南向き、追焚機能浴室、エレベーター、洗面所独立、分譲賃貸、楽器相談、BS |
Property name 物件名 | | Rental housing of Nagoya, Aichi Prefecture, Higashi-ku, Izumi 3 Takaoka Station [Rental apartment ・ Apartment] information Property Details 愛知県名古屋市東区泉3 高岳駅の賃貸住宅[賃貸マンション・アパート]情報 物件詳細 | Transportation facilities 交通機関 | | Subway Sakura-dori Line / Ayumi Takaoka 10 minutes 地下鉄桜通線/高岳 歩10分
| Floor plan details 間取り詳細 | | Sum 6 Hiroshi 3.7 和6 洋3.7 | Construction 構造 | | Steel rebar 鉄骨鉄筋 | Story 階建 | | 4th floor / 13-story 4階/13階建 | Built years 築年月 | | September 1993 1993年9月 | Nonlife insurance 損保 | | 15,000 yen two years 1.5万円2年 | Move-in 入居 | | Consultation 相談 | Trade aspect 取引態様 | | Mediation 仲介 | Conditions 条件 | | Musical Instruments consultation 楽器相談 | Property code 取り扱い店舗物件コード | | 4XO13145 4XO13145 | Balcony area バルコニー面積 | | 9.59 sq m 9.59m2 | Remarks 備考 | | Condominium rental apartment departure time cleaning cost borrower burden rider: ¥ 52,620 (special consumption tax) guideline Rent: 93,750 yen 分譲賃貸マンション退去時清掃費用借主負担特約:52,620円(別途消費税)めやす賃料:93,750円 |
Building appearance建物外観 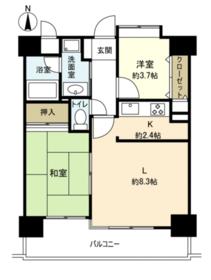
Living and room居室・リビング 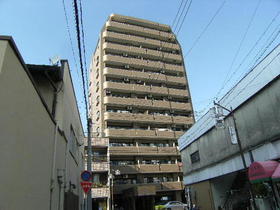
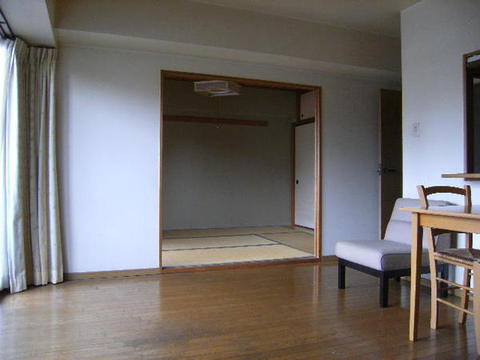 Overlooking the Japanese-style room from the living room
リビングから和室を望む
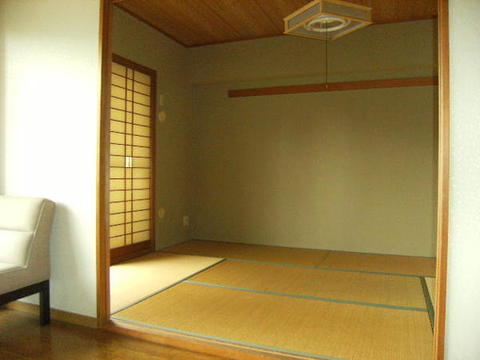 Japanese style room
和室
Kitchenキッチン 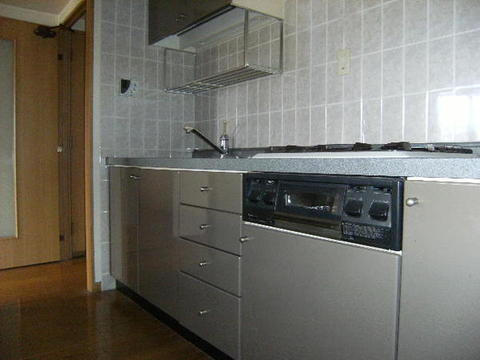 Kitchen
キッチン
Bathバス 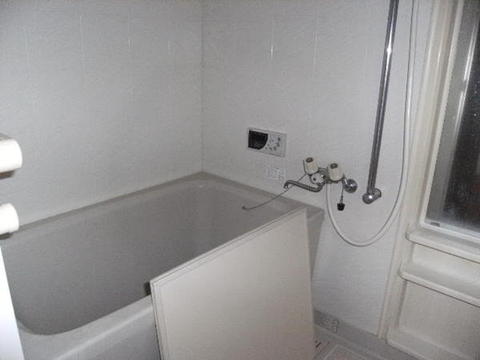 Bathroom
浴室
Toiletトイレ 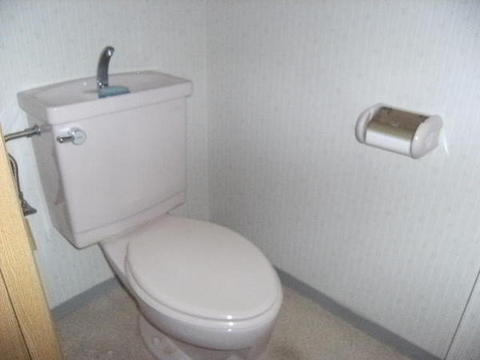 Toilet
トイレ
Other room spaceその他部屋・スペース 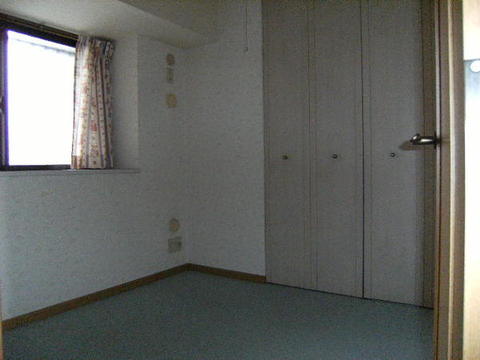 North Western-style
北側洋室
Washroom洗面所 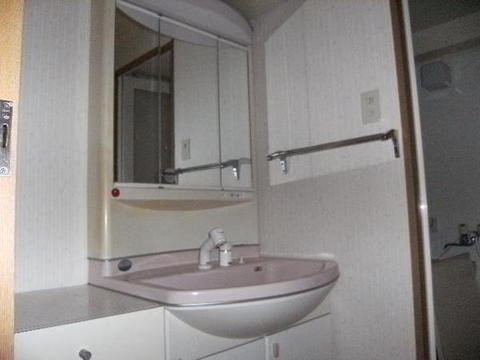 Wash basin
洗面台
Entranceエントランス 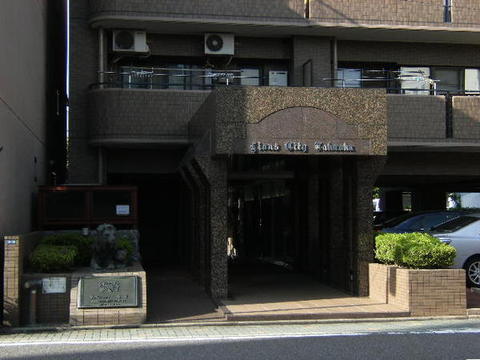 Shared entrance
共用エントランス
Lobbyロビー 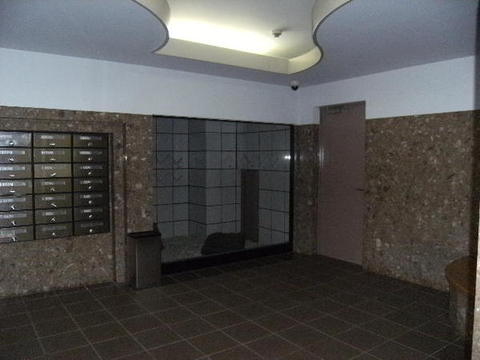 1F Shared lobby
1F 共用ロビー
Other common areasその他共有部分 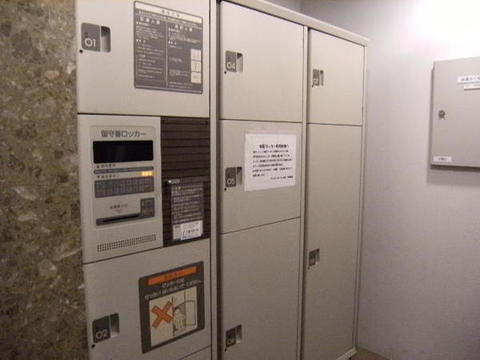 Courier BOX
宅配BOX
View眺望 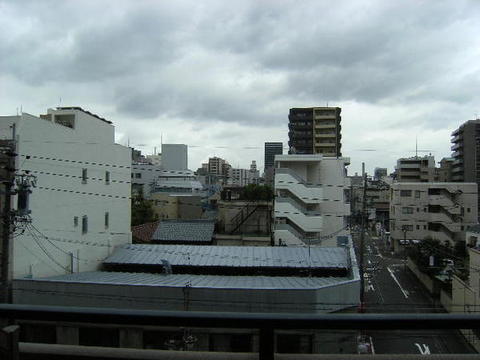 South view
南側眺望
Otherその他 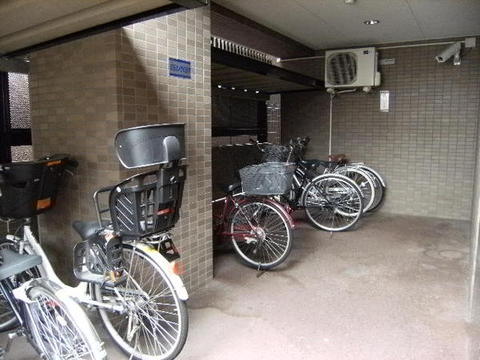 1F Bicycle parking space
1F 駐輪場スペース
Location
|















