Rentals » Tokai » Aichi Prefecture » Higashi-ku, Nagoya
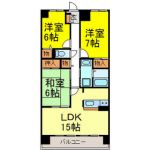 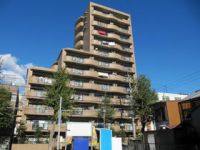
| Railroad-station 沿線・駅 | | Subway Sakura-dori Line / roadway 地下鉄桜通線/車道 | Address 住所 | | Nagoya, Aichi Prefecture, Higashi-ku, Buzen-cho, 2 愛知県名古屋市東区豊前町2 | Walk 徒歩 | | 9 minutes 9分 | Rent 賃料 | | 108,000 yen 10.8万円 | Management expenses 管理費・共益費 | | 7000 yen 7000円 | Security deposit 敷金 | | 324,000 yen 32.4万円 | Floor plan 間取り | | 3LDK 3LDK | Occupied area 専有面積 | | 76.23 sq m 76.23m2 | Direction 向き | | South 南 | Type 種別 | | Mansion マンション | Year Built 築年 | | Built 16 years 築16年 | | East Rivage イーストリバージュ |
| All houses facing south! Various negotiation is possible! ! 全戸南向き!色々交渉可能です!! |
| August entitled to the last day you move from our shop your cash contribution of 10,000 yen gift 8月末日までもれなく当店からお引越しお祝い金10,000円プレゼント |
| Bus toilet by, Gas stove correspondence, closet, Washbasin with shower, TV interphone, auto lock, Indoor laundry location, Shoe box, System kitchen, Facing south, Corner dwelling unit, Dressing room, Elevator, Seperate, Bathroom vanity, Two-burner stove, closet, CATV, Optical fiber, Outer wall tiling, Key money unnecessary, CATV Internet, Two-sided balcony, 2 wayside Available, LDK15 tatami mats or more, Zenshitsuminami direction, Deposit required, 3 station more accessible, Within a 10-minute walk stationese-style room, All room 6 tatami mats or more, City gas, Door to the washroom, South balcony, BS, Year Available バストイレ別、ガスコンロ対応、クロゼット、シャワー付洗面台、TVインターホン、オートロック、室内洗濯置、シューズボックス、システムキッチン、南向き、角住戸、脱衣所、エレベーター、洗面所独立、洗面化粧台、2口コンロ、押入、CATV、光ファイバー、外壁タイル張り、礼金不要、CATVインターネット、2面バルコニー、2沿線利用可、LDK15畳以上、全室南向き、保証金不要、3駅以上利用可、駅徒歩10分以内、和室、全居室6畳以上、都市ガス、洗面所にドア、南面バルコニー、BS、年内入居可 |
Property name 物件名 | | Rental housing of Nagoya, Aichi Prefecture, Higashi-ku, Buzen-cho, 2 roadway Station [Rental apartment ・ Apartment] information Property Details 愛知県名古屋市東区豊前町2 車道駅の賃貸住宅[賃貸マンション・アパート]情報 物件詳細 | Transportation facilities 交通機関 | | Subway Sakura-dori Line / Roadway walk 9 minutes
Subway Higashiyama Line / Chikusa walk 12 minutes
Subway Sakura-dori Line / Ayumi Imaike 13 minutes 地下鉄桜通線/車道 歩9分
地下鉄東山線/千種 歩12分
地下鉄桜通線/今池 歩13分
| Floor plan details 間取り詳細 | | Sum 6 Hiroshi 7 Hiroshi 6 LDK15 和6 洋7 洋6 LDK15 | Construction 構造 | | Steel rebar 鉄骨鉄筋 | Story 階建 | | 1st floor / 12-storey 1階/12階建 | Built years 築年月 | | September 1998 1998年9月 | Move-in 入居 | | '14 Mid May '14年5月中旬 | Trade aspect 取引態様 | | Mediation 仲介 | Property code 取り扱い店舗物件コード | | L-1309202043237 L-1309202043237 | Total units 総戸数 | | 32 units 32戸 | Other expenses ほか諸費用 | | CATV540 yen CATV540円 | Remarks 備考 | | Subway Higashiyama Line Chikusa Station 12 minutes' walk / Until Makkusubaryu 460m / 310m up here Store 地下鉄東山線千種駅徒歩12分/マックスバリューまで460m/ココストアまで310m | Area information 周辺情報 | | Makkusubaryu (super) up to 460m here Store (convenience store) up to 310m Seven-Eleven Nagoya Tsutsui-cho 4-chome up (convenience store) 369m マックスバリュー(スーパー)まで460mココストア(コンビニ)まで310mセブンイレブン 名古屋筒井町4丁目店(コンビニ)まで369m |
Building appearance建物外観 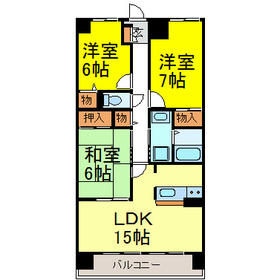
Living and room居室・リビング 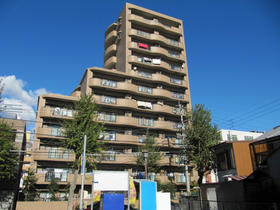
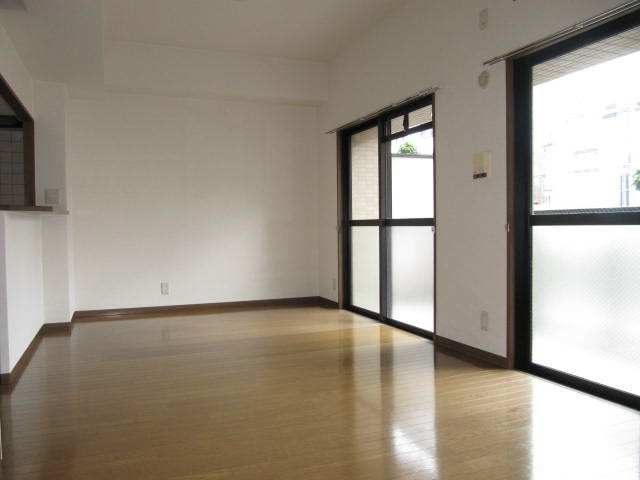 LDK15 Pledge
LDK15帖
Kitchenキッチン 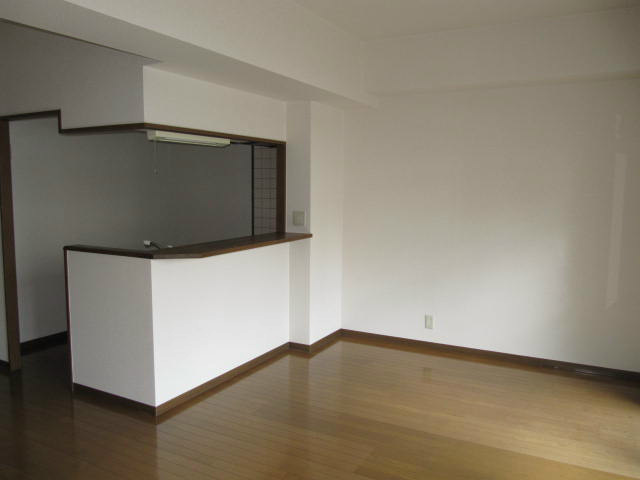 Counter Kitchen
カウンターキッチン
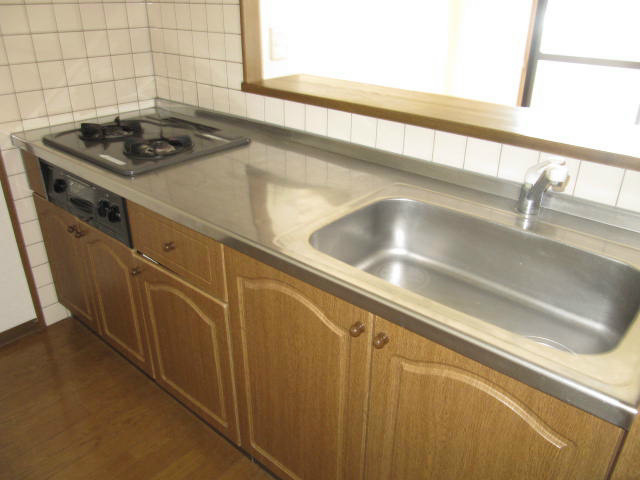 System kitchen
システムキッチン
Bathバス 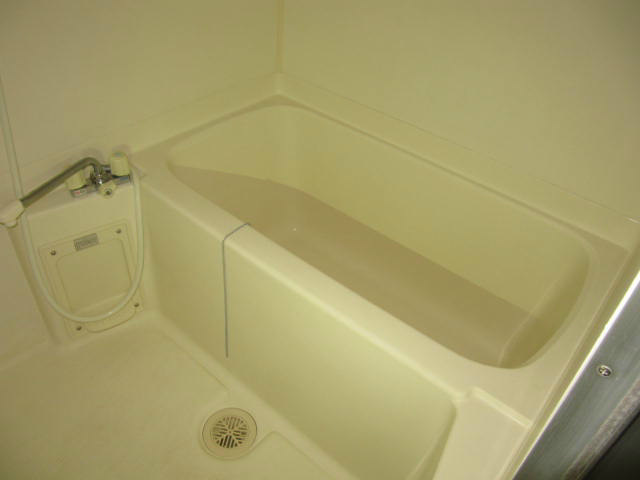 Bathroom
浴室
Toiletトイレ 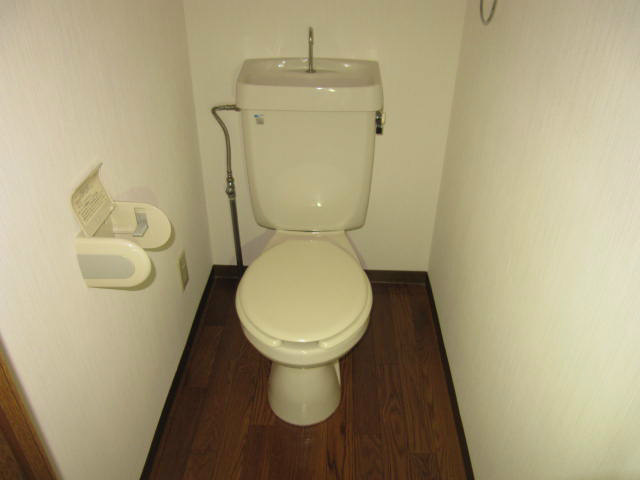 Toilet
トイレ
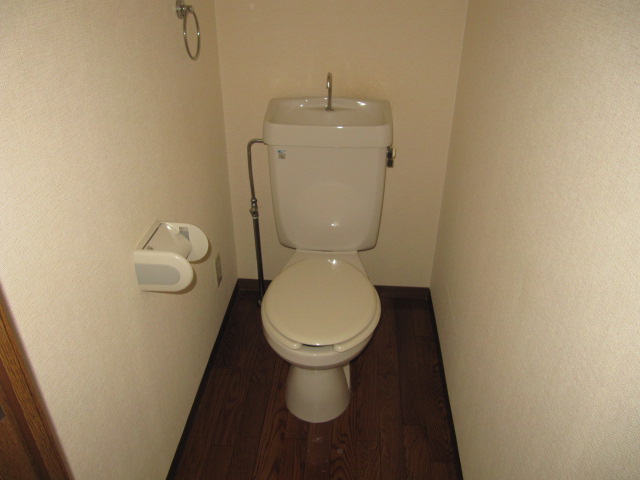 Toilet
トイレ
Receipt収納 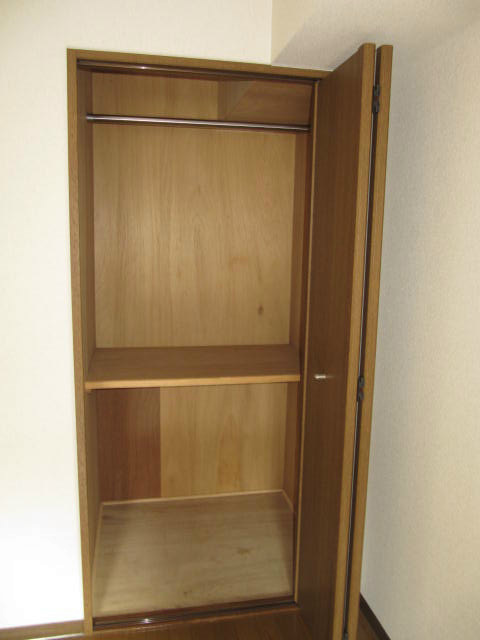 Things input
物入
Other room spaceその他部屋・スペース 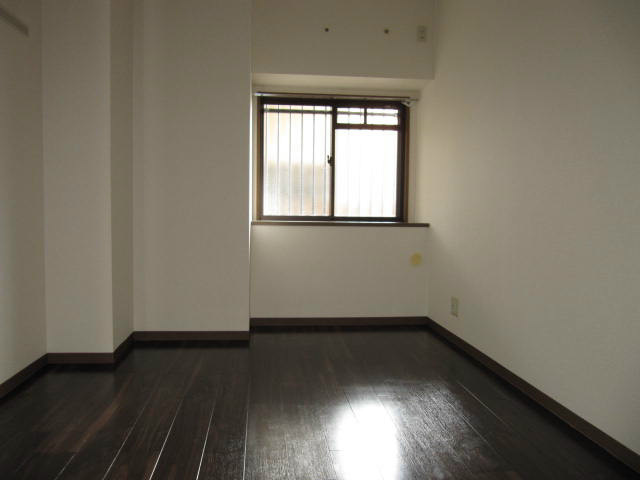 Western-style 7 Pledge
洋室7帖
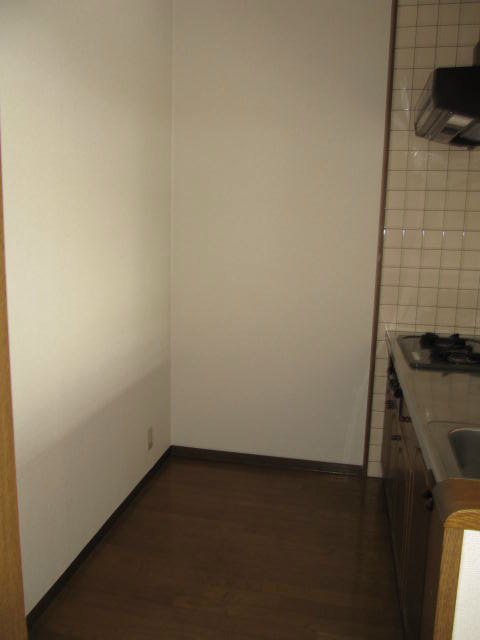 Kitchen space
キッチンスペース
Washroom洗面所 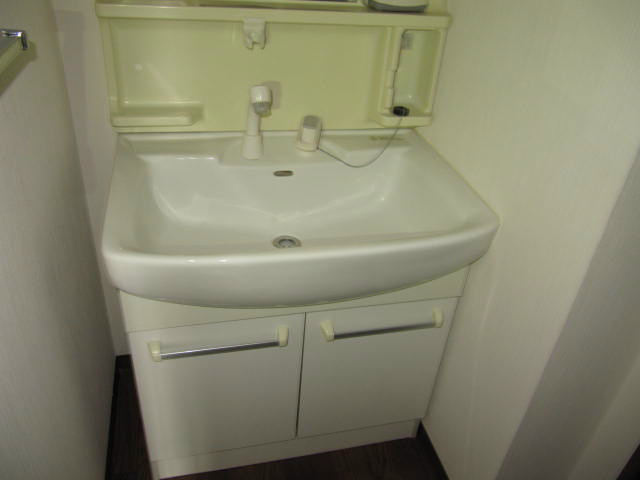 Shampoo dresser
シャンプードレッサー
Balconyバルコニー 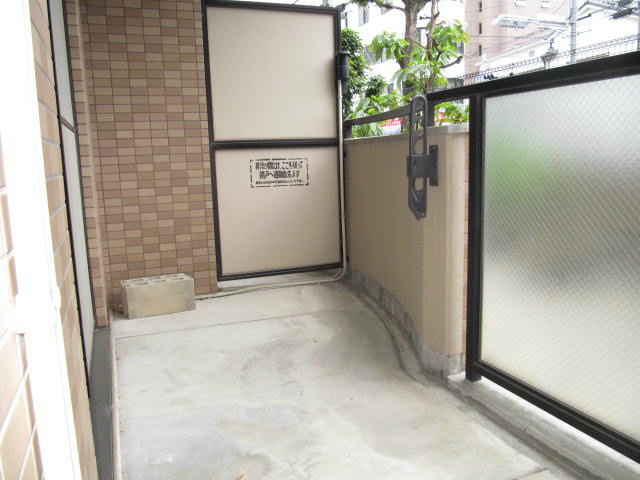 Veranda
ベランダ
Entrance玄関 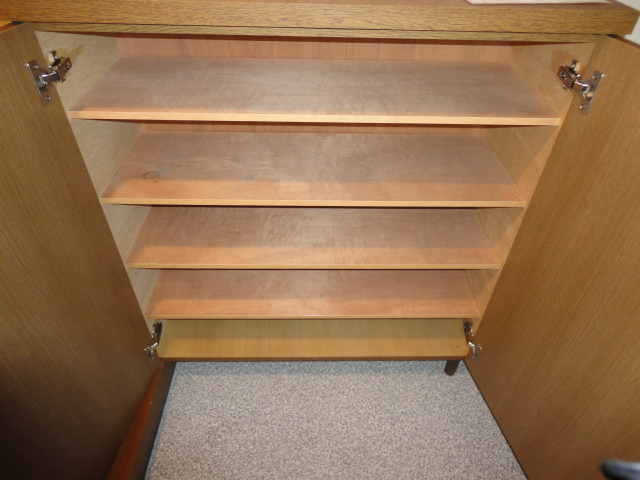 Cupboard
下駄箱
Supermarketスーパー 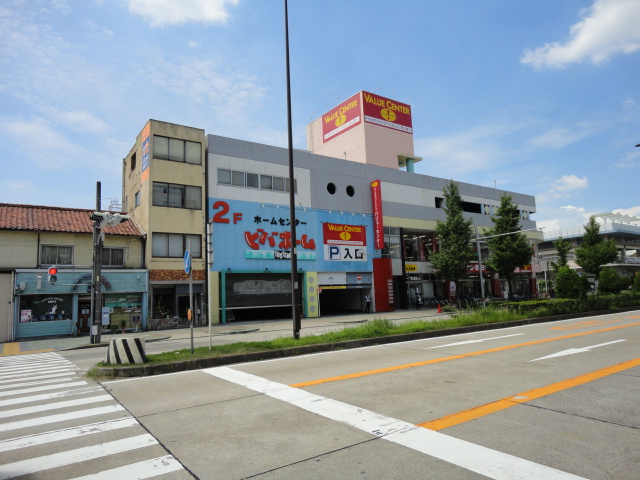 Makkusubaryu until the (super) 460m
マックスバリュー(スーパー)まで460m
Convenience storeコンビニ 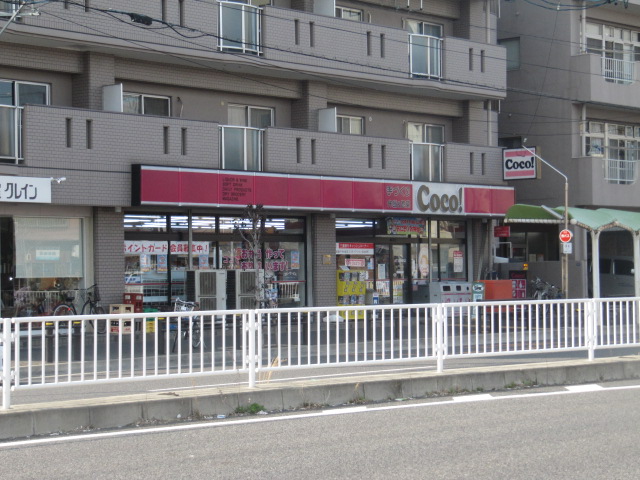 310m up to here Store (convenience store)
ココストア(コンビニ)まで310m
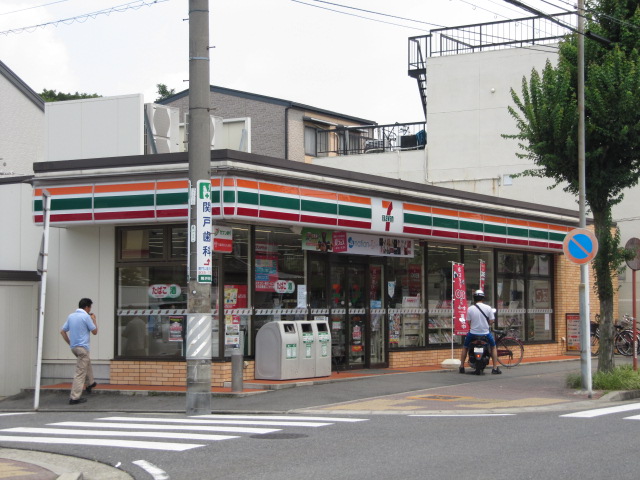 Seven-Eleven Nagoya Tsutsui-cho 4-chome up (convenience store) 369m
セブンイレブン 名古屋筒井町4丁目店(コンビニ)まで369m
Location
|


















