Rentals » Tokai » Aichi Prefecture » Higashi-ku, Nagoya
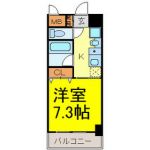 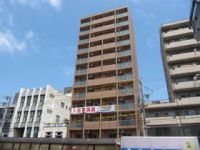
| Railroad-station 沿線・駅 | | Meitetsu Seto Line / Amakezaka 名鉄瀬戸線/尼ケ坂 | Address 住所 | | Nagoya, Aichi Prefecture, Higashi-ku, white wall 3 愛知県名古屋市東区白壁3 | Walk 徒歩 | | 8 minutes 8分 | Rent 賃料 | | 54,500 yen 5.45万円 | Management expenses 管理費・共益費 | | 5500 yen 5500円 | Key money 礼金 | | 54,500 yen 5.45万円 | Security deposit 敷金 | | 54,500 yen 5.45万円 | Floor plan 間取り | | 1K 1K | Occupied area 専有面積 | | 24.96 sq m 24.96m2 | Direction 向き | | South 南 | Type 種別 | | Mansion マンション | Year Built 築年 | | Built three years 築3年 | | Riveru white wall リヴェール白壁 |
| Breeding is possible of a small dog! 小型犬の飼育可能です! |
| Until the end of August, You get tenants your cash contribution 7,000 yen! (Limited to those who gave Contact Us We and our conclusion of a contract) 8月末日まで、入居お祝い金7,000円もらえます!(お問い合わせ頂き且つご成約頂きました方に限ります) |
| Bus toilet by, Air conditioning, closet, Flooring, Washbasin with shower, TV interphone, auto lock, Indoor laundry location, Shoe box, Facing south, Corner dwelling unit, Elevator, Seperate, Bathroom vanity, Optical fiber, Pets Negotiable, Deposit 1 month, Zenshitsuminami direction, Built within three years, 3 station more accessible, Within a 10-minute walk station, No upper floor, Plane parking, City gas, South balcony, Year Available, Key money one month バストイレ別、エアコン、クロゼット、フローリング、シャワー付洗面台、TVインターホン、オートロック、室内洗濯置、シューズボックス、南向き、角住戸、エレベーター、洗面所独立、洗面化粧台、光ファイバー、ペット相談、敷金1ヶ月、全室南向き、築3年以内、3駅以上利用可、駅徒歩10分以内、上階無し、平面駐車場、都市ガス、南面バルコニー、年内入居可、礼金1ヶ月 |
Property name 物件名 | | Rental housing of Nagoya, Aichi Prefecture, Higashi-ku, white wall 3 Amakezaka Station [Rental apartment ・ Apartment] information Property Details 愛知県名古屋市東区白壁3 尼ケ坂駅の賃貸住宅[賃貸マンション・アパート]情報 物件詳細 | Transportation facilities 交通機関 | | Meitetsu Seto Line / Amakezaka walk 8 minutes
Meitetsu Seto Line / Ayumi Shimizu 10 minutes
Meitetsu Seto Line / Higashiote walk 12 minutes 名鉄瀬戸線/尼ケ坂 歩8分
名鉄瀬戸線/清水 歩10分
名鉄瀬戸線/東大手 歩12分
| Floor plan details 間取り詳細 | | Hiroshi 7.3 K1.5 洋7.3 K1.5 | Construction 構造 | | Rebar Con 鉄筋コン | Story 階建 | | 6th floor / 12-storey 6階/12階建 | Built years 築年月 | | July 2011 2011年7月 | Parking lot 駐車場 | | Site 18900 yen 敷地内18900円 | Move-in 入居 | | '14 Mid May '14年5月中旬 | Trade aspect 取引態様 | | Mediation 仲介 | Conditions 条件 | | Pets Negotiable ペット相談 | Property code 取り扱い店舗物件コード | | L-2000000000343 L-2000000000343 | Total units 総戸数 | | 44 units 44戸 | Guarantor agency 保証人代行 | | You difference by guarantee company use 必 contract. 保証会社利用必 契約内容によって違います。 | Remarks 備考 | | Meitetsu Seto Line Shimizu Station a 10-minute walk / 198m until the white wall Furante / 132m to FamilyMart / Guarantee fee required (review there) 名鉄瀬戸線清水駅徒歩10分/白壁フランテまで198m/ファミリーマートまで132m/保証料要(審査有り) | Area information 周辺情報 | | Until the white wall Furante (super) 198m Family Mart (convenience store) up to 132m cedar pharmacy Shimizuguchi shop 706m until (drugstore) 白壁フランテ(スーパー)まで198mファミリーマート(コンビニ)まで132mスギ薬局 清水口店(ドラッグストア)まで706m |
Building appearance建物外観 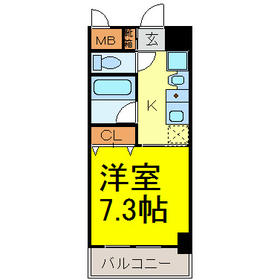
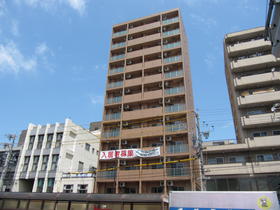
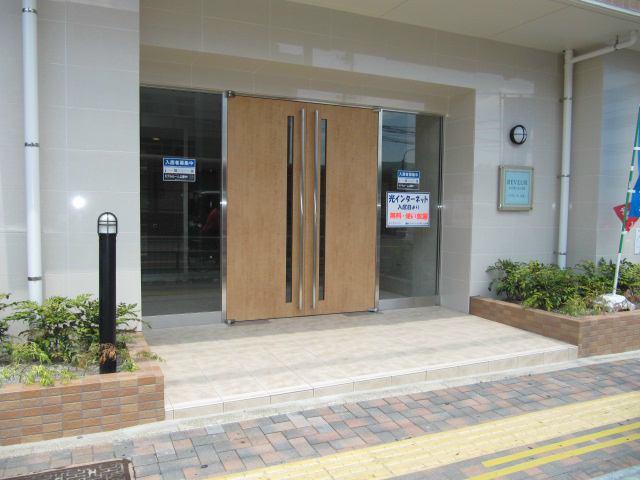 Entrance
エントランス
Living and room居室・リビング 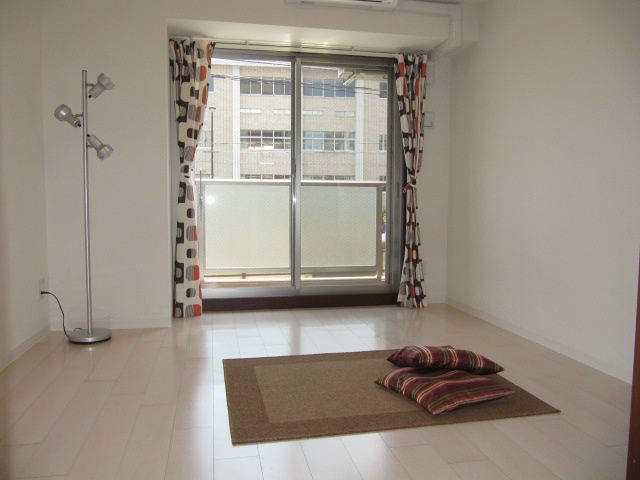 Western-style 7.3 Pledge ・ model room ※ Will be inverted type of indoor image.
洋室7.3帖・モデルルーム※反転タイプの室内画像になります。
Kitchenキッチン 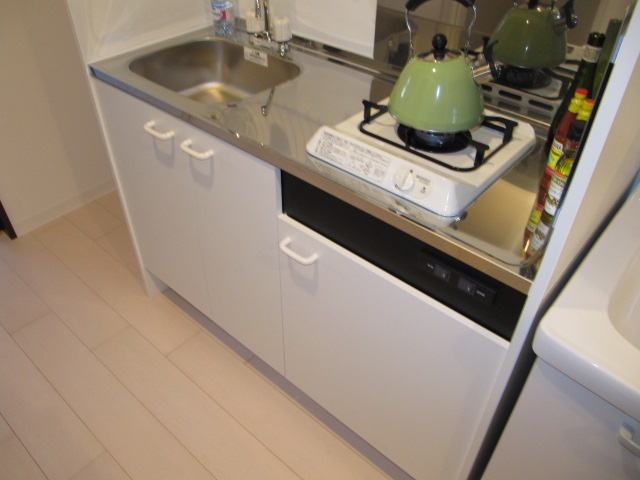 1 lot gas stoves ※ Will be inverted type of indoor image.
1口ガスコンロ※反転タイプの室内画像になります。
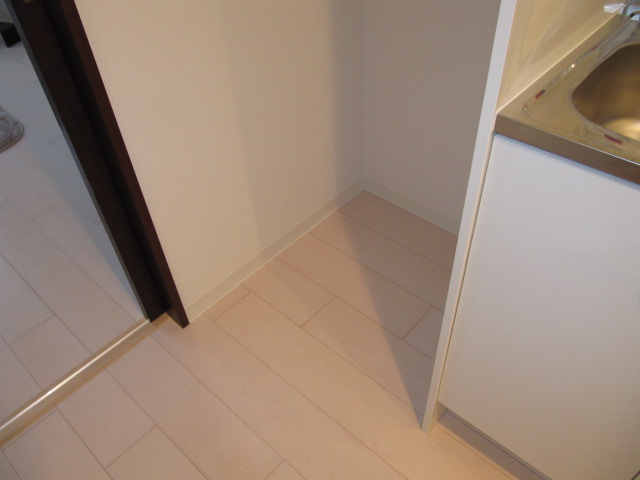 Refrigerator yard ※ Will be inverted type of indoor image.
冷蔵庫置場※反転タイプの室内画像になります。
Bathバス 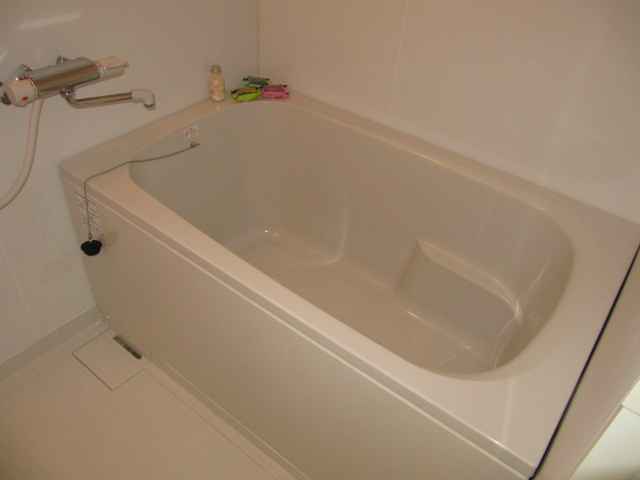 bathroom ※ Will be inverted type of indoor image.
浴室※反転タイプの室内画像になります。
Toiletトイレ 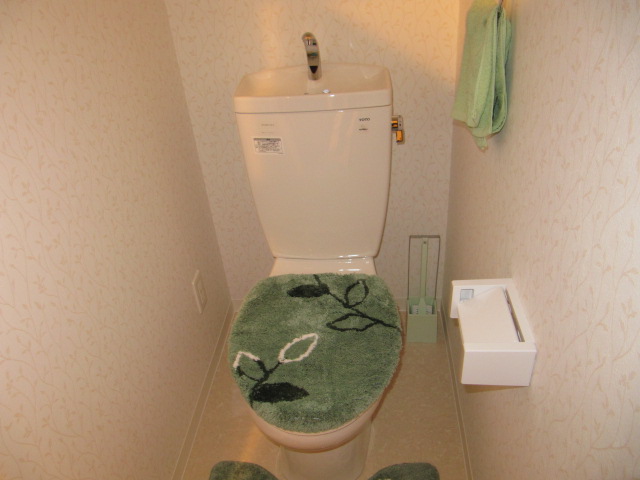 toilet ※ Will be inverted type of indoor image.
トイレ※反転タイプの室内画像になります。
Receipt収納 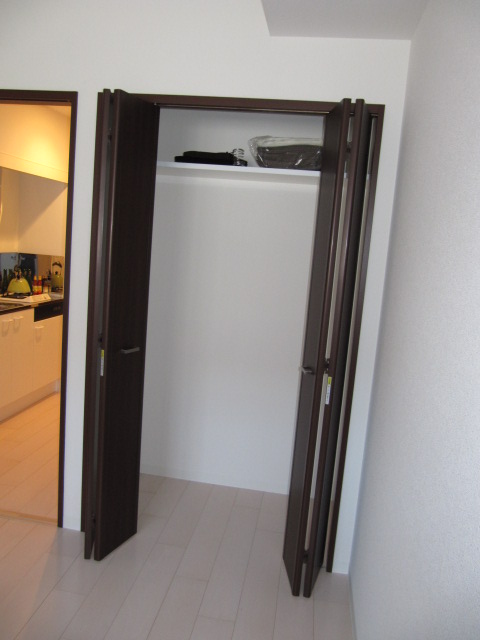 closet ※ Will be inverted type of indoor image.
クローゼット※反転タイプの室内画像になります。
Other room spaceその他部屋・スペース 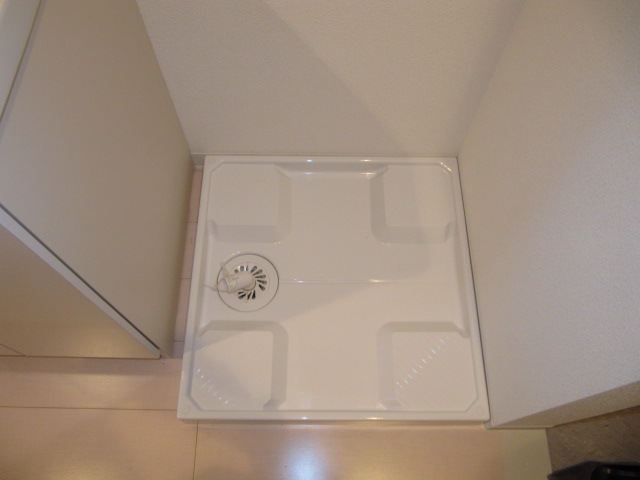 Washing pan ※ Will be inverted type of indoor image.
洗濯パン※反転タイプの室内画像になります。
Washroom洗面所 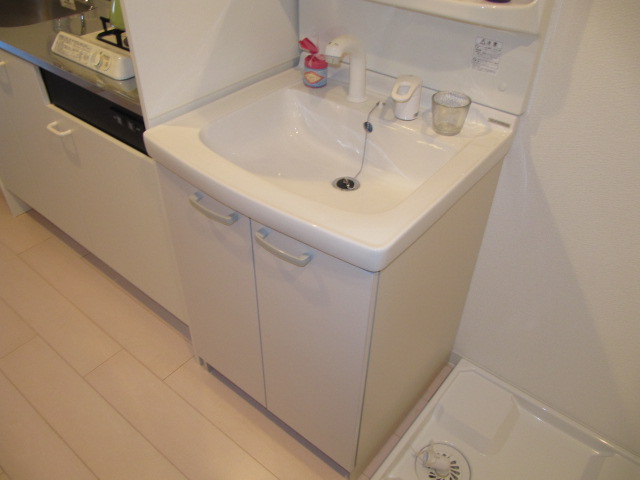 Shampoo dresser ※ Will be inverted type of indoor image.
シャンプードレッサー※反転タイプの室内画像になります。
Entrance玄関 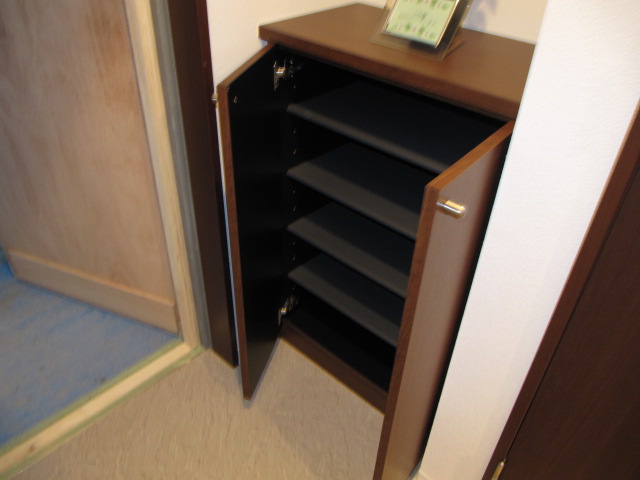 Cupboard ※ Will be inverted type of indoor image.
下駄箱※反転タイプの室内画像になります。
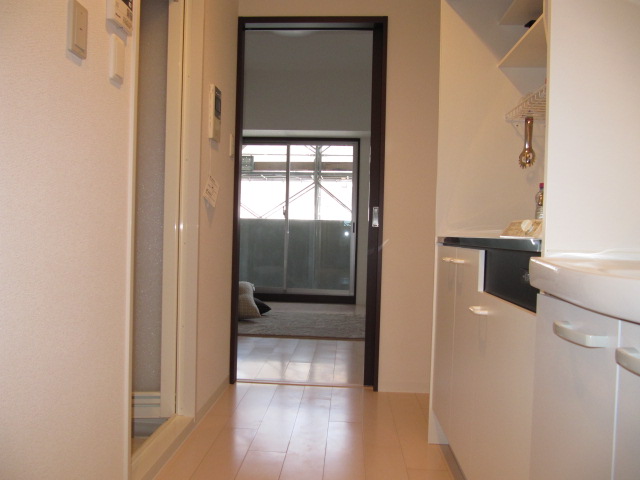 We have seen from the entrance ※ Will be inverted type of indoor image.
玄関からみて※反転タイプの室内画像になります。
Other common areasその他共有部分 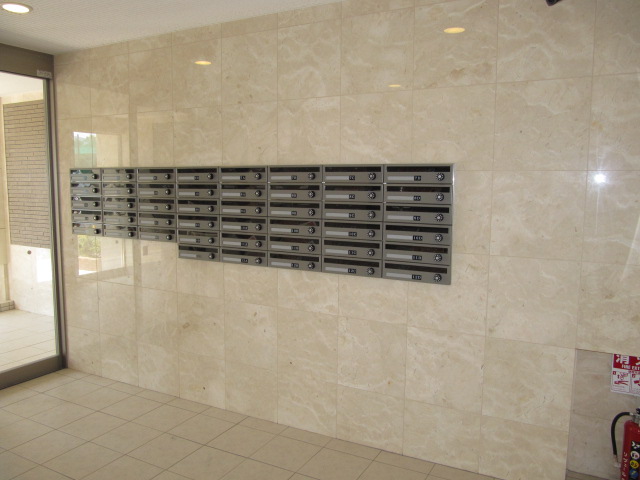 Set post
集合ポスト
Supermarketスーパー 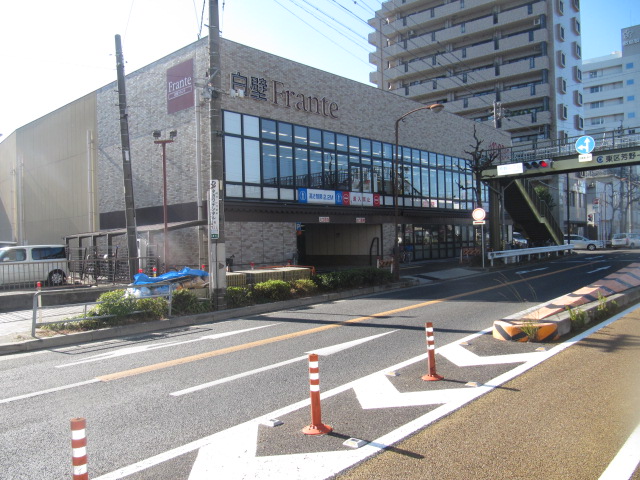 198m until the white wall Furante (super)
白壁フランテ(スーパー)まで198m
Convenience storeコンビニ 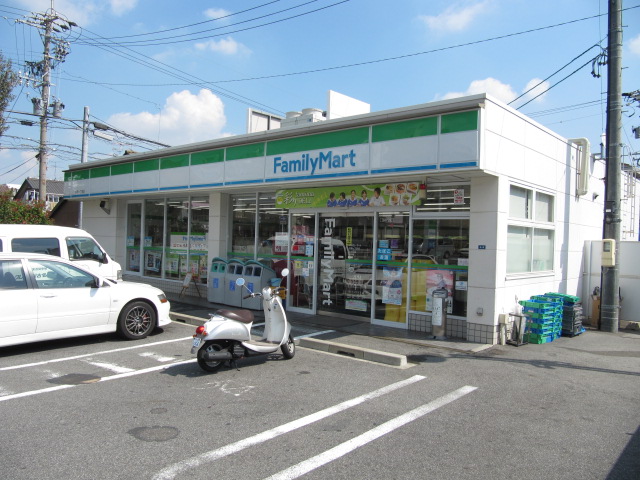 132m to Family Mart (convenience store)
ファミリーマート(コンビニ)まで132m
Dorakkusutoaドラックストア 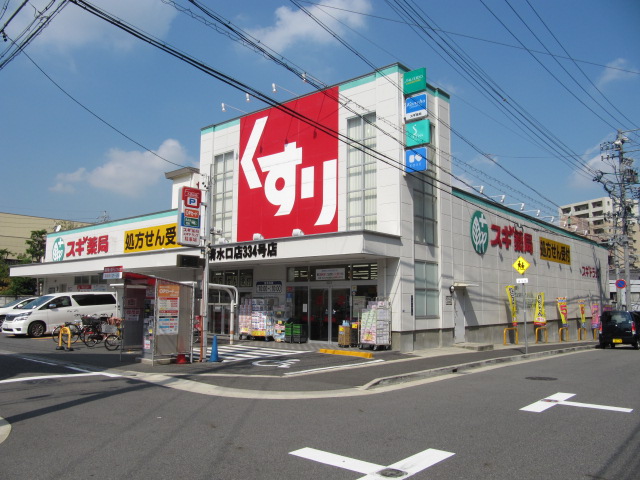 Cedar pharmacy Shimizuguchi shop 706m until (drugstore)
スギ薬局 清水口店(ドラッグストア)まで706m
Location
|


















