Rentals » Tokai » Aichi Prefecture » Higashi-ku, Nagoya
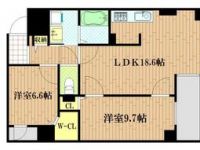 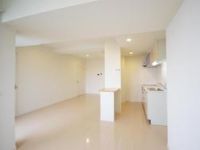
| Railroad-station 沿線・駅 | | Subway Sakura-dori Line / Takaoka 地下鉄桜通線/高岳 | Address 住所 | | Nagoya, Aichi Prefecture, Higashi-ku, Shumoku cho 2 愛知県名古屋市東区橦木町2 | Walk 徒歩 | | 8 minutes 8分 | Rent 賃料 | | 155,000 yen 15.5万円 | Management expenses 管理費・共益費 | | 8000 yen 8000円 | Depreciation and amortization 敷引・償却金 | | 306,000 yen 30.6万円 | Security deposit 敷金 | | 465,000 yen 46.5万円 | Floor plan 間取り | | 2LDK 2LDK | Occupied area 専有面積 | | 73.59 sq m 73.59m2 | Direction 向き | | South 南 | Type 種別 | | Mansion マンション | Year Built 築年 | | New construction 新築 | | To Eagle head Shumoku イーグルへッド橦木 |
| Moving your campaign in, Your conclusion of a contract at the time the gift certificate 10,000 yen gift! お引越しキャンペーン中、ご成約時商品券1万円分プレゼント! |
| Sakura-dori Line Takaoka Station 8 min. Walk, Is 2LDK to be able to live with pets. System Kitchen 3-neck IH stove, Reheating, Shampoo dresser equipped! 桜通線高岳駅徒歩8分、ペットと暮らせる2LDKです。システムキッチン3口IHコンロ、追い焚き、シャンプードレッサー完備! |
| Bus toilet by, Air conditioning, Flooring, TV interphone, Bathroom Dryer, auto lock, Indoor laundry location, System kitchen, Facing south, Add-fired function bathroom, Corner dwelling unit, Warm water washing toilet seat, Elevator, Delivery Box, CATV, Optical fiber, Outer wall tiling, Immediate Available, 3-neck over stove, IH cooking heater, Walk-in closet, Bike shelter, Design, Within built 2 years, 3 station more accessible, 3 along the line more accessible, Within a 10-minute walk station, LDK18 tatami mats or more バストイレ別、エアコン、フローリング、TVインターホン、浴室乾燥機、オートロック、室内洗濯置、システムキッチン、南向き、追焚機能浴室、角住戸、温水洗浄便座、エレベーター、宅配ボックス、CATV、光ファイバー、外壁タイル張り、即入居可、3口以上コンロ、IHクッキングヒーター、ウォークインクロゼット、バイク置場、デザイナーズ、築2年以内、3駅以上利用可、3沿線以上利用可、駅徒歩10分以内、LDK18畳以上 |
Property name 物件名 | | Rental housing of Nagoya, Aichi Prefecture, Higashi-ku, Shumoku-cho, Takaoka Station [Rental apartment ・ Apartment] information Property Details 愛知県名古屋市東区橦木町2 高岳駅の賃貸住宅[賃貸マンション・アパート]情報 物件詳細 | Transportation facilities 交通機関 | | Subway Sakura-dori Line / Ayumi Takaoka 8 minutes
Meitetsu Seto Line / Higashiote walk 12 minutes
Subway Meijo Line / Hisaya Odori walk 15 minutes 地下鉄桜通線/高岳 歩8分
名鉄瀬戸線/東大手 歩12分
地下鉄名城線/久屋大通 歩15分
| Floor plan details 間取り詳細 | | Hiroshi 9.7 Hiroshi 6.6 LDK18.6 洋9.7 洋6.6 LDK18.6 | Construction 構造 | | Rebar Con 鉄筋コン | Story 階建 | | 5th floor / 14-storey 5階/14階建 | Built years 築年月 | | New construction July 2013 新築 2013年7月 | Nonlife insurance 損保 | | The main 要 | Parking lot 駐車場 | | Site 18000 yen 敷地内18000円 | Move-in 入居 | | Immediately 即 | Trade aspect 取引態様 | | Mediation 仲介 | Conditions 条件 | | Two people Available 二人入居可 | Property code 取り扱い店舗物件コード | | 526 526 | Total units 総戸数 | | 27 units 27戸 | Intermediate fee 仲介手数料 | | 83,700 yen 8.37万円 |
Living and room居室・リビング 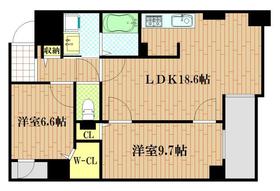
Building appearance建物外観 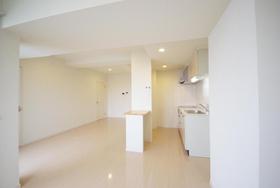
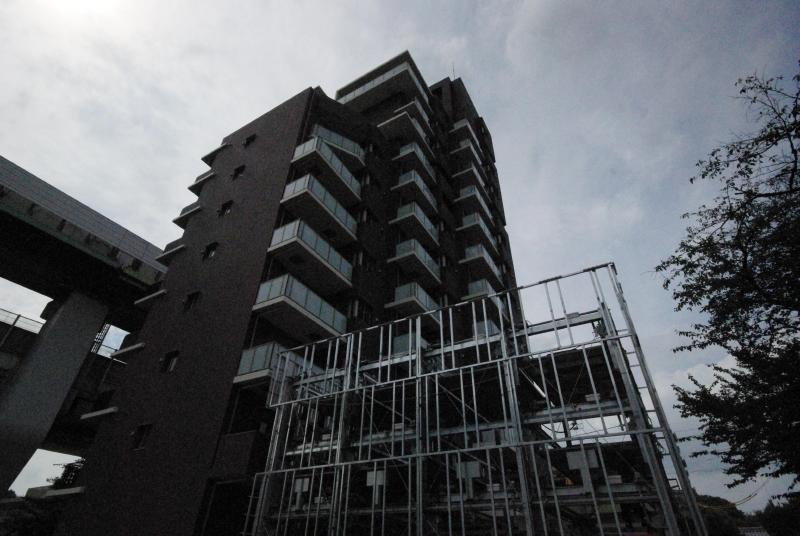
Living and room居室・リビング 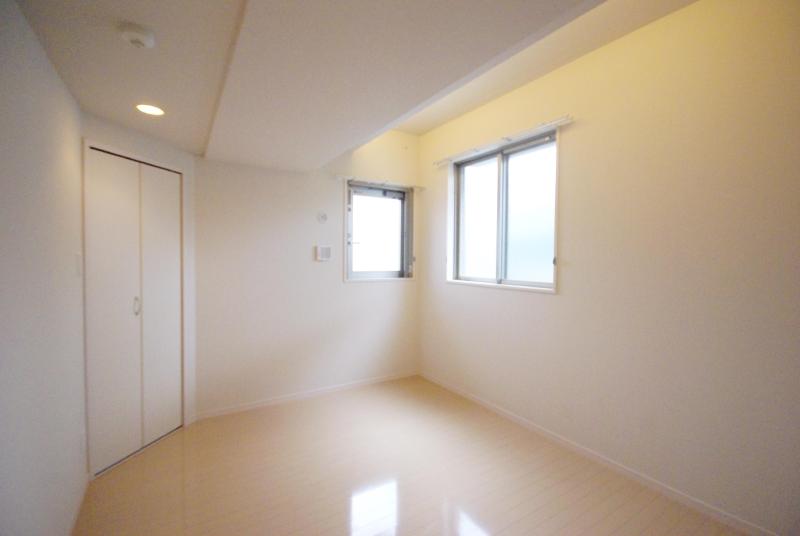 Western-style 6.6 Pledge
洋室6.6帖
Kitchenキッチン 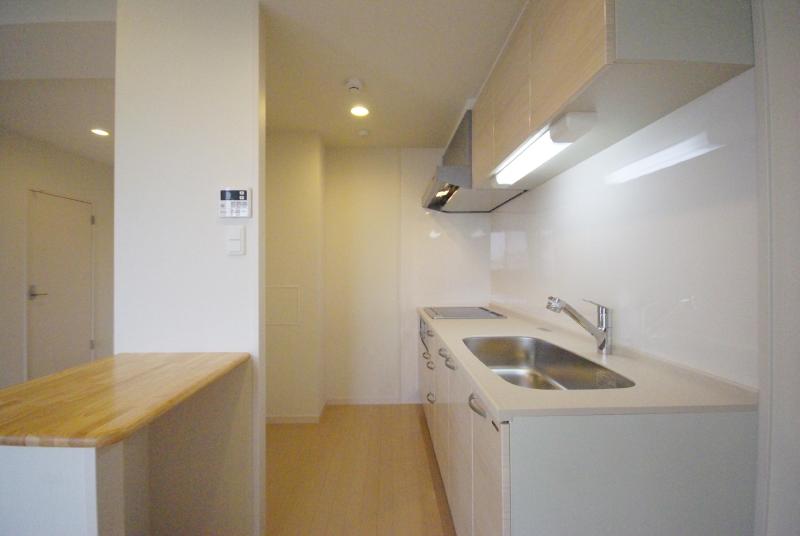 3-neck IH stove with system Kitchen
3口IHコンロ付システムキッチン
Bathバス 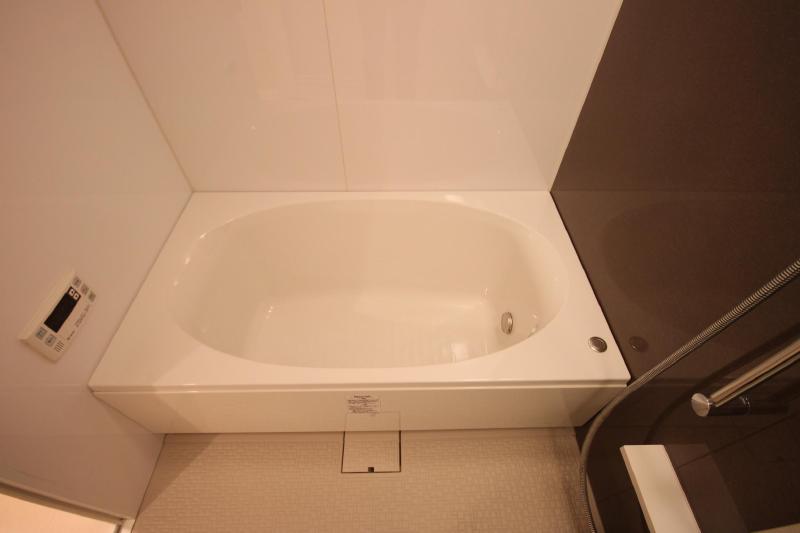 Bus with reheating
追い焚き付バス
Toiletトイレ 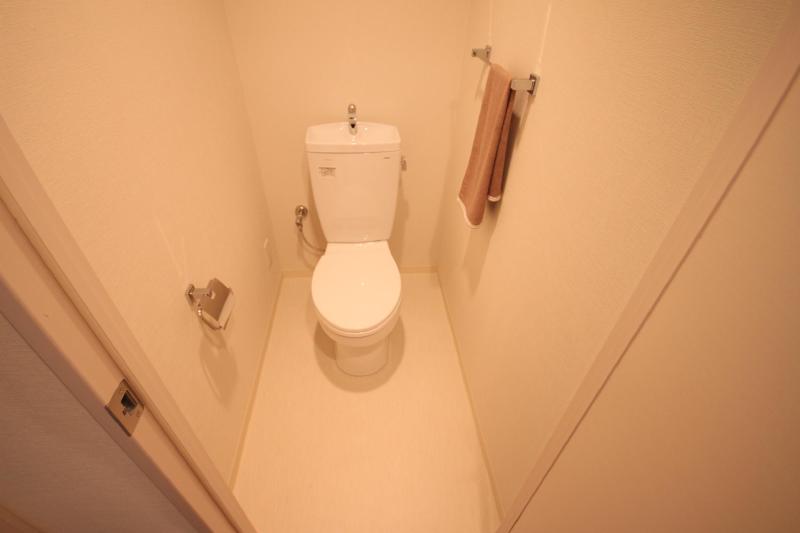 Toilet
トイレ
Receipt収納 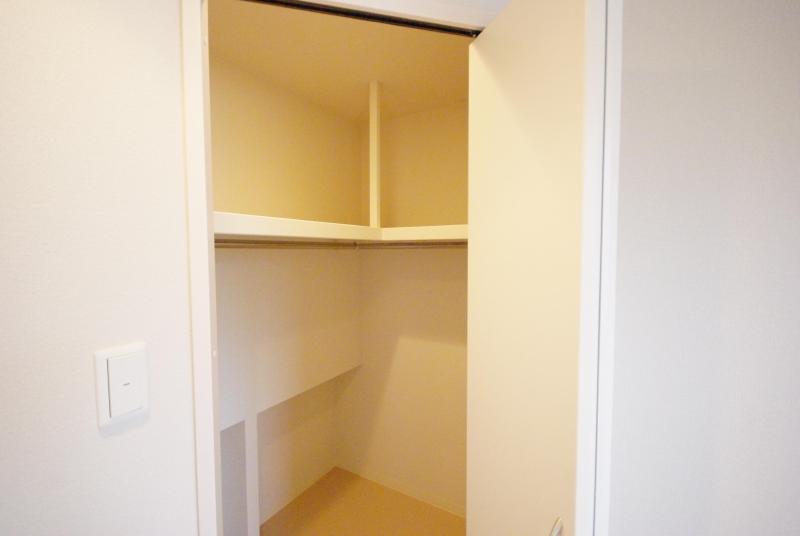 Walk-in closet in the Western-style 6.6 Pledge
洋室6.6帖にあるウォークインクローゼット
Other room spaceその他部屋・スペース 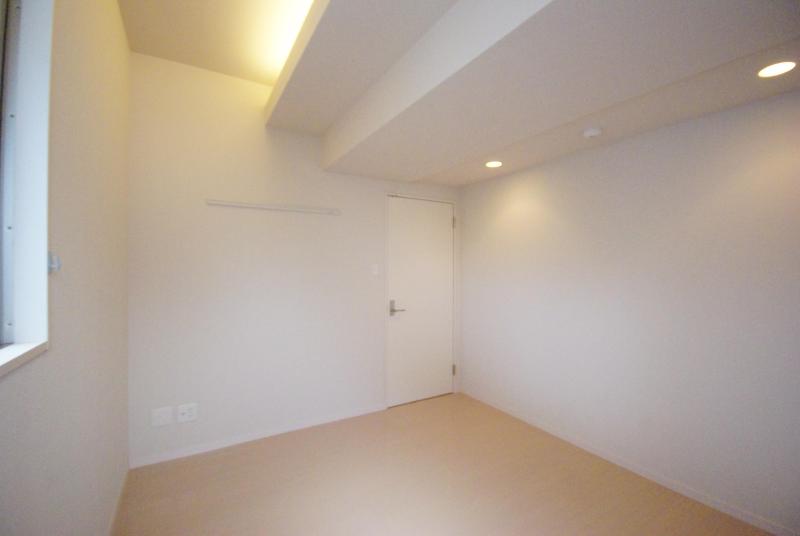 Western-style 6.6 Pledge
洋室6.6帖
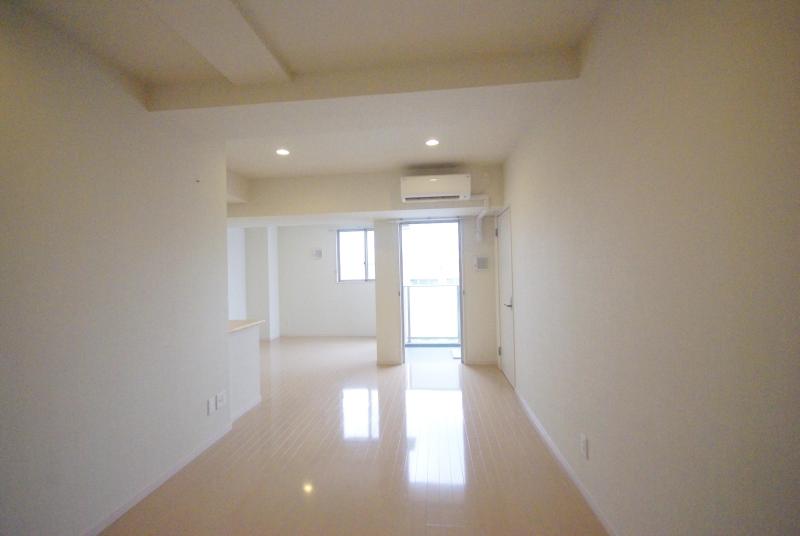 Western-style 9.7 Pledge
洋室9.7帖
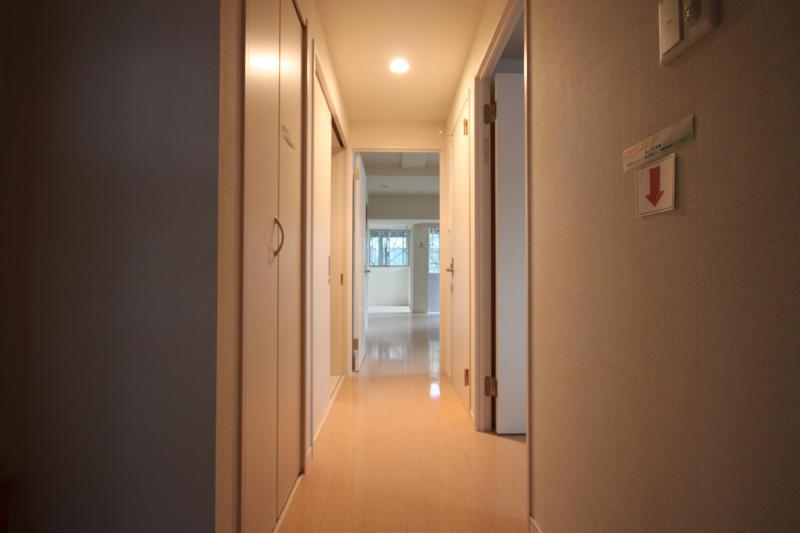 Corridor as seen from the entrance side
玄関側から見た廊下
Washroom洗面所 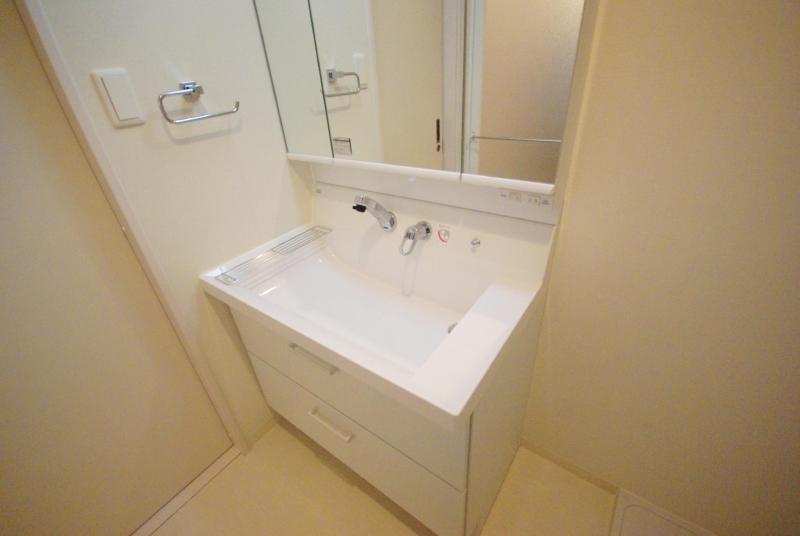 Wash basin with shampoo dresser
シャンプードレッサー付洗面台
Balconyバルコニー 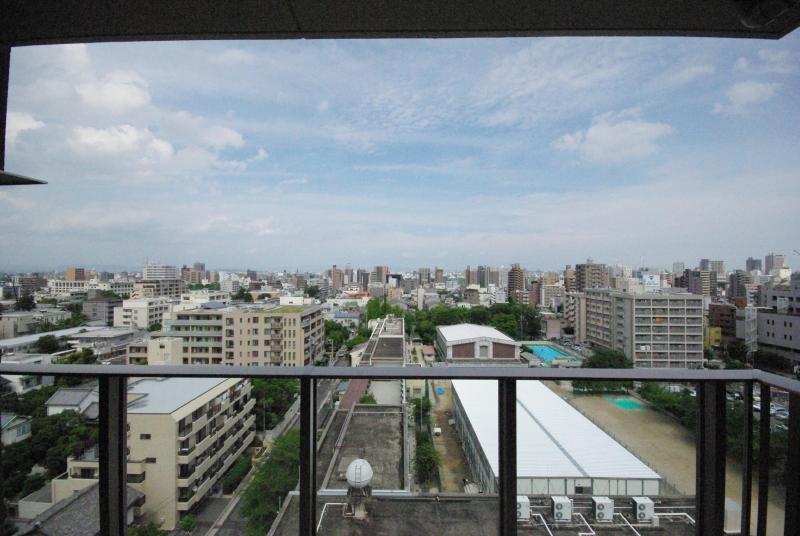 Balcony
バルコニー
Entrance玄関 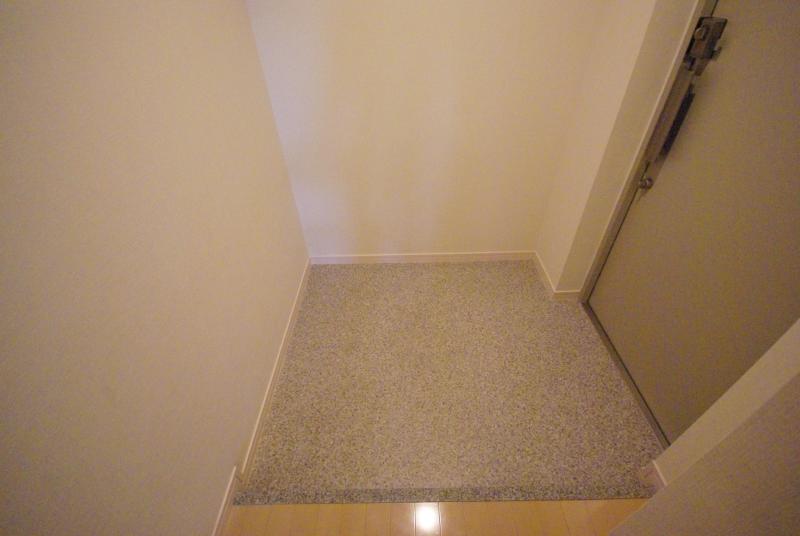 Entrance
玄関
|















