Rentals » Tokai » Aichi Prefecture » Higashi-ku, Nagoya
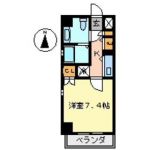 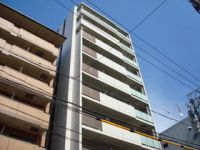
| Railroad-station 沿線・駅 | | Subway Sakura-dori Line / Takaoka 地下鉄桜通線/高岳 | Address 住所 | | Nagoya, Aichi Prefecture, Higashi-ku, Izumi 2 愛知県名古屋市東区泉2 | Walk 徒歩 | | 3 minutes 3分 | Rent 賃料 | | 62,000 yen 6.2万円 | Management expenses 管理費・共益費 | | 7000 yen 7000円 | Key money 礼金 | | 62,000 yen 6.2万円 | Floor plan 間取り | | 1K 1K | Occupied area 専有面積 | | 24.99 sq m 24.99m2 | Direction 向き | | South 南 | Type 種別 | | Mansion マンション | Year Built 築年 | | Built seven years 築7年 | | Close to still new property super model of the popular area 人気エリアのまだまだ新しい物件スーパーモ近くにあり |
| Home Mate Sakae Station shop; Sakae subway Higashiyama Line Station Exit 1 1-minute walk Tel052-955-3933 ホームメイト栄駅前店; 地下鉄東山線栄駅1番出口 徒歩1分 Tel052-955-3933 |
| Bus toilet by, balcony, Air conditioning, Gas stove correspondence, closet, Flooring, auto lock, Indoor laundry location, Shoe box, System kitchen, Facing south, Corner dwelling unit, Dressing room, Elevator, Seperate, Bathroom vanity, Two-burner stove, Bicycle-parking space, Delivery Box, Immediate Available, A quiet residential area, Deposit required, Single person consultation, All living room flooring, Flat to the station, Deposit required, 24-hour ventilation system, Flat terrain, 3 station more accessible, 3 along the line more accessible, Within a 5-minute walk station, On-site trash Storage, City gas, South balcony, Key money one month バストイレ別、バルコニー、エアコン、ガスコンロ対応、クロゼット、フローリング、オートロック、室内洗濯置、シューズボックス、システムキッチン、南向き、角住戸、脱衣所、エレベーター、洗面所独立、洗面化粧台、2口コンロ、駐輪場、宅配ボックス、即入居可、閑静な住宅地、敷金不要、単身者相談、全居室フローリング、駅まで平坦、保証金不要、24時間換気システム、平坦地、3駅以上利用可、3沿線以上利用可、駅徒歩5分以内、敷地内ごみ置き場、都市ガス、南面バルコニー、礼金1ヶ月 |
Property name 物件名 | | Rental housing of Nagoya, Aichi Prefecture, Higashi-ku, Izumi 2 Takaoka Station [Rental apartment ・ Apartment] information Property Details 愛知県名古屋市東区泉2 高岳駅の賃貸住宅[賃貸マンション・アパート]情報 物件詳細 | Transportation facilities 交通機関 | | Subway Sakura-dori Line / Ayumi Takaoka 3 minutes
Subway Higashiyama Line / Xin Rong Town, walking 10 minutes
Subway Meijo Line / Hisaya Odori walk 10 minutes 地下鉄桜通線/高岳 歩3分
地下鉄東山線/新栄町 歩10分
地下鉄名城線/久屋大通 歩10分
| Floor plan details 間取り詳細 | | Hiroshi 7.4 洋7.4 | Construction 構造 | | Rebar Con 鉄筋コン | Story 階建 | | Second floor / 10-storey 2階/10階建 | Built years 築年月 | | March 2008 2008年3月 | Parking lot 駐車場 | | Site 26250 yen 敷地内26250円 | Move-in 入居 | | Immediately 即 | Trade aspect 取引態様 | | Mediation 仲介 | Conditions 条件 | | Single person Allowed / Office Unavailable 単身者可/事務所利用不可 | Property code 取り扱い店舗物件コード | | 6511-201 6511-201 | Total units 総戸数 | | 45 units 45戸 | Guarantor agency 保証人代行 | | Guarantee company use 必 monthly rent total 1.26 percent 保証会社利用必 毎月家賃総額1.26パーセント | In addition ほか初期費用 | | Total 70,500 yen (Breakdown: repair costs 60000 yen / Key exchange yen 10500) 合計7.05万円(内訳:修繕費60000円/鍵交換10500円) | Remarks 備考 | | Subway Higashiyama Line Shinsakae-cho Station 10-minute walk / seven ・ 160m to Eleven / 180m to Denny's / Patrol management 地下鉄東山線新栄町駅徒歩10分/セブン・イレブンまで160m/デニーズまで180m/巡回管理 | Area information 周辺情報 | | Seven ・ Eleven 600m to 160m Denny's until the (convenience store) (Other) up to 180m post office store 580mCOCO up to 210m to 110m Marquis (super) to (post office) Maxvalu cormorant (Super) (convenience store) セブン・イレブン(コンビニ)まで160mデニーズ(その他)まで180m郵便局(郵便局)まで110mマルキ(スーパー)まで210mマックスバリュウ(スーパー)まで580mCOCOストアー(コンビニ)まで600m |
Building appearance建物外観 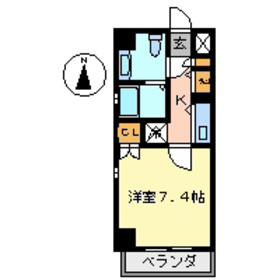
Living and room居室・リビング 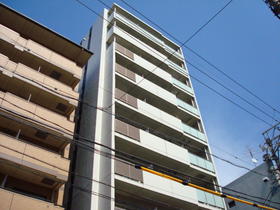
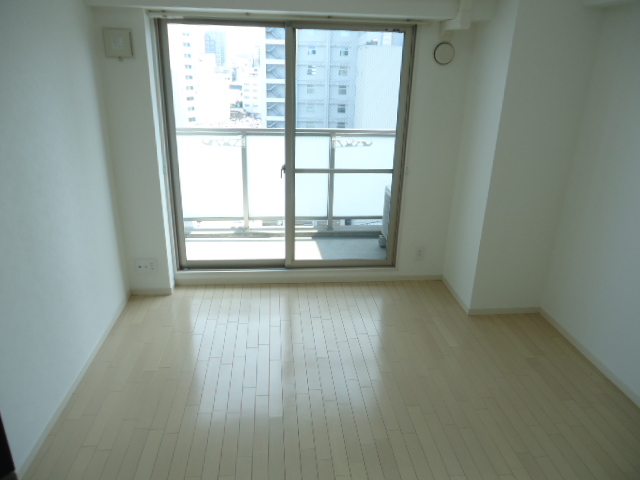 Living
リビング
Kitchenキッチン 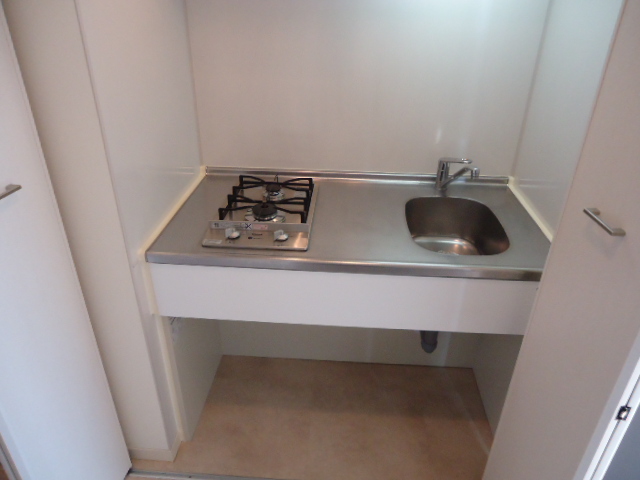 2-neck with gas stove
2口ガスコンロ付き
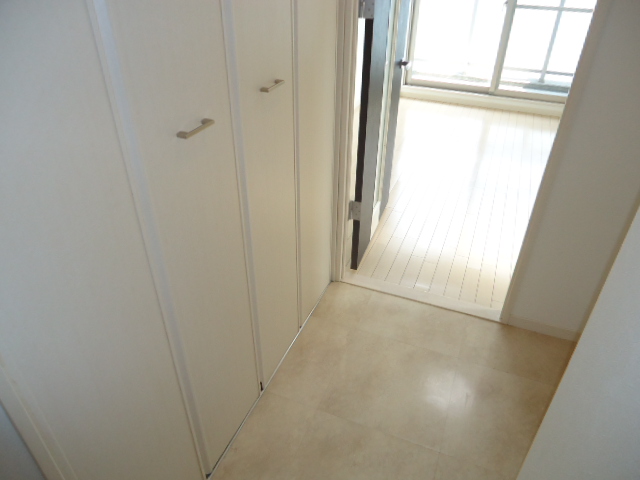 Door is attached to the kitchen
キッチンにドアが付いています
Bathバス 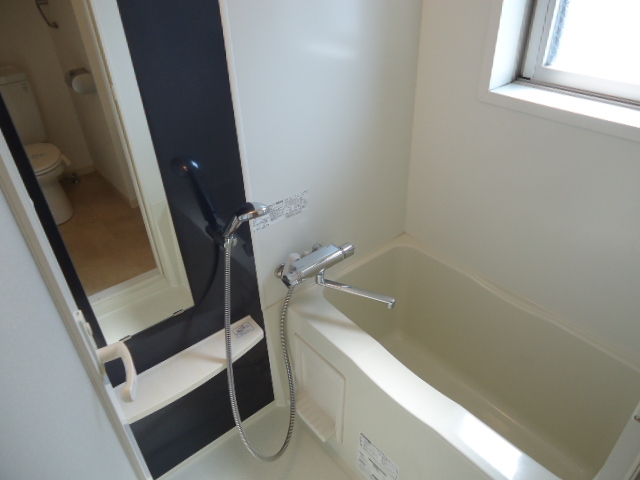 bath
風呂
Receipt収納 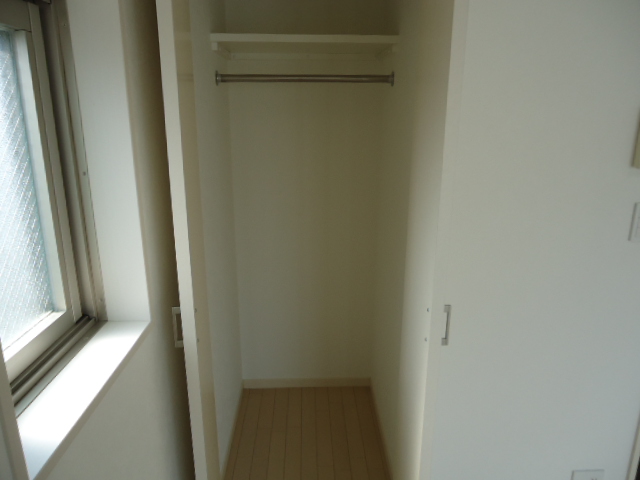
Other room spaceその他部屋・スペース 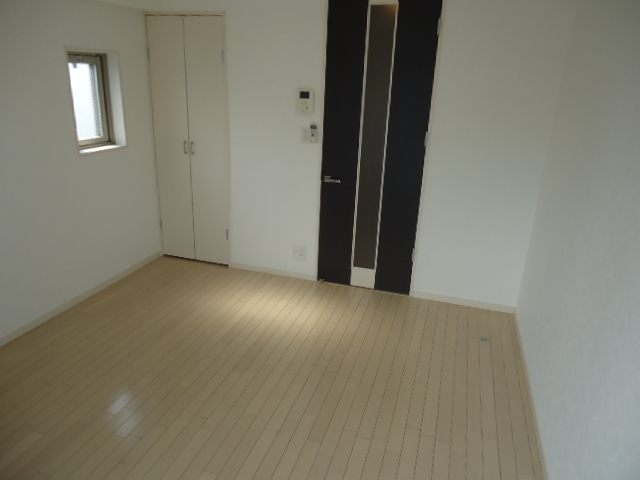 bedroom
ベッドルーム
Washroom洗面所 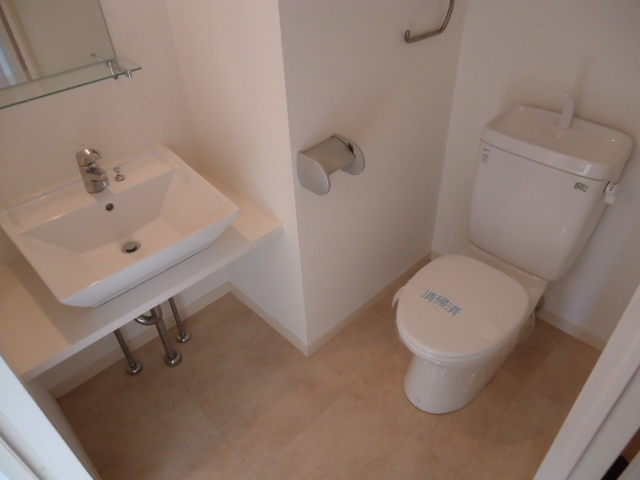 Wash basin
洗面台
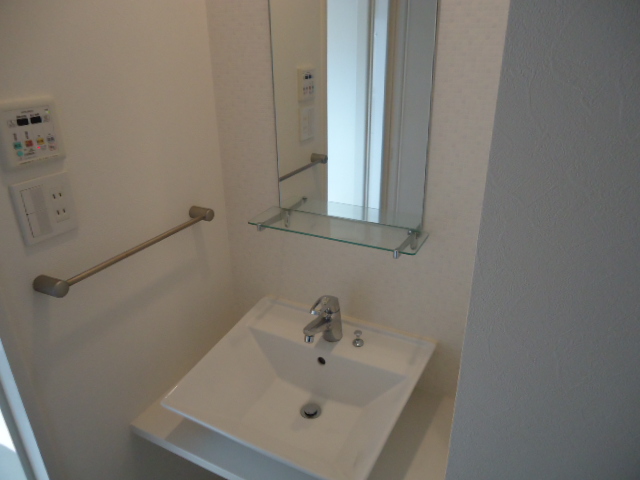 Wash basin
洗面台
Balconyバルコニー 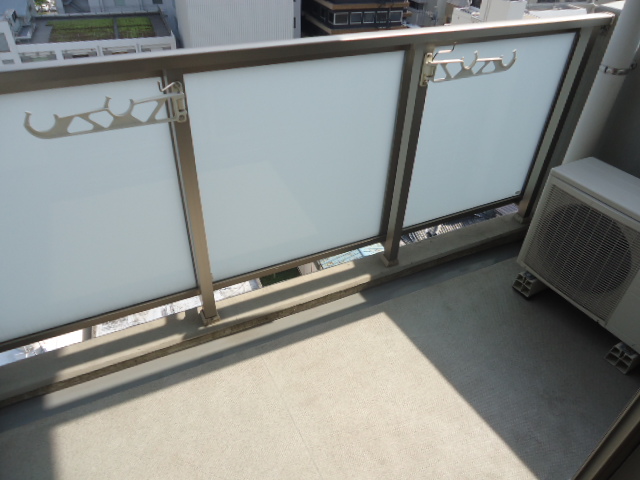 Veranda
ベランダ
Entrance玄関 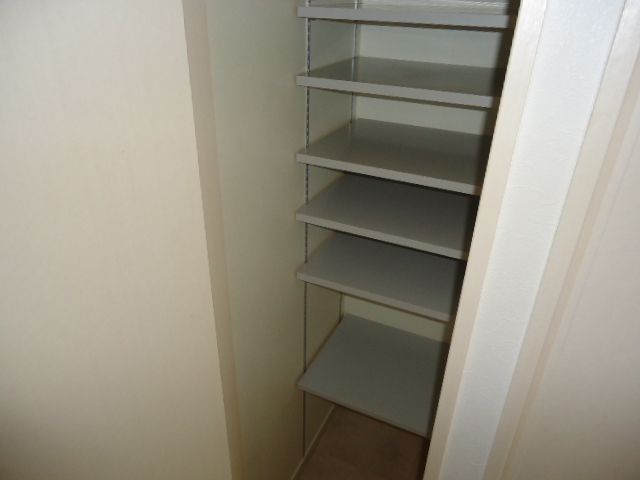 Shoe box
シューズボックス
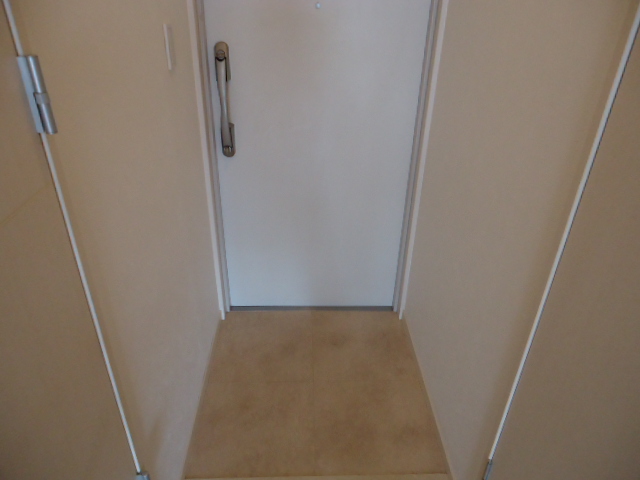 Entrance
玄関
Supermarketスーパー 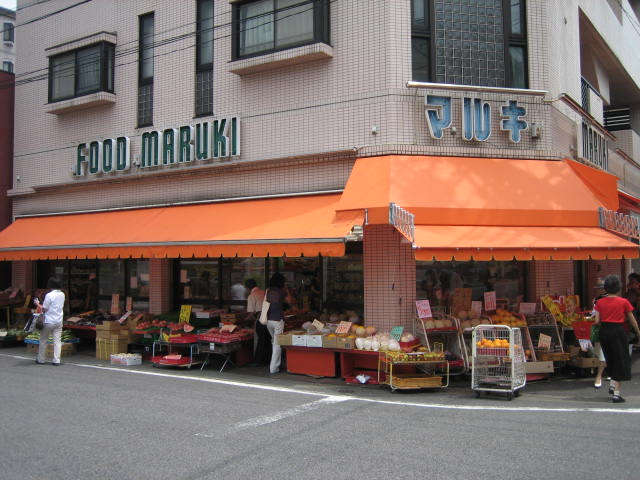 Marquis until the (super) 210m
マルキ(スーパー)まで210m
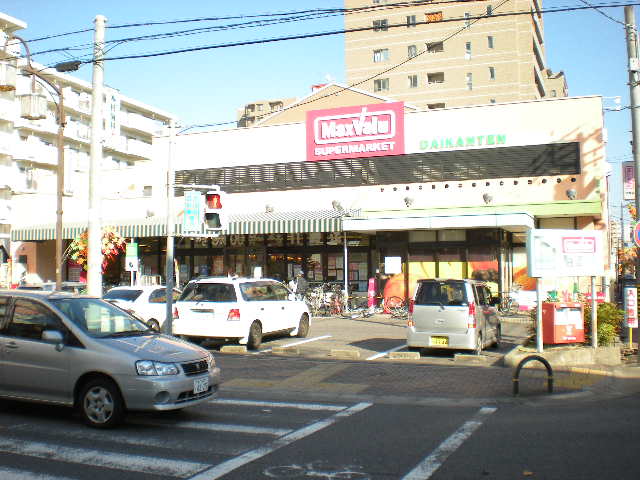 Maxvalu cormorant to (super) 580m
マックスバリュウ(スーパー)まで580m
Convenience storeコンビニ 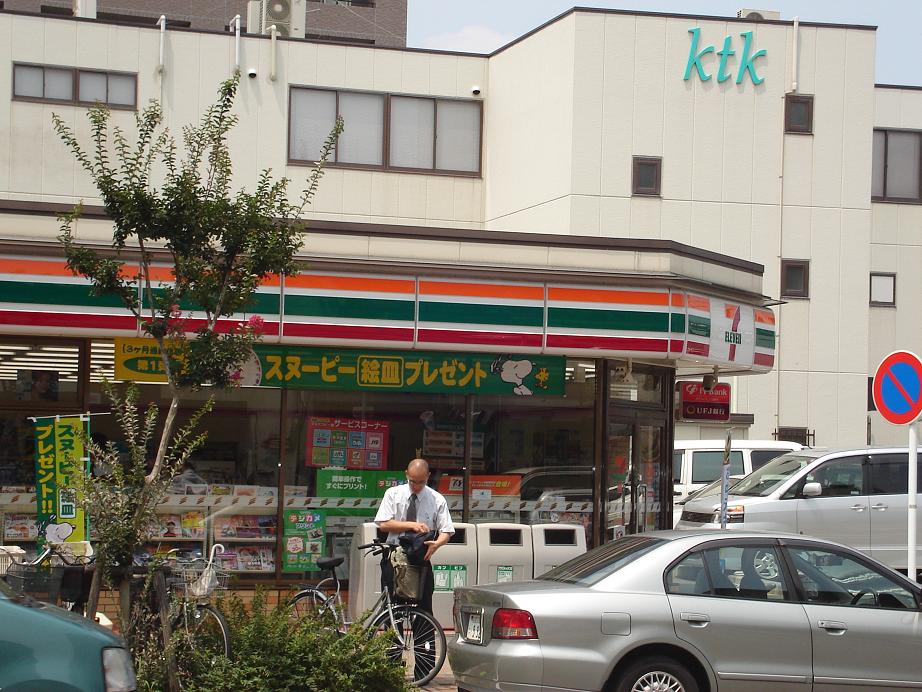 seven ・ 160m up to Eleven (convenience store)
セブン・イレブン(コンビニ)まで160m
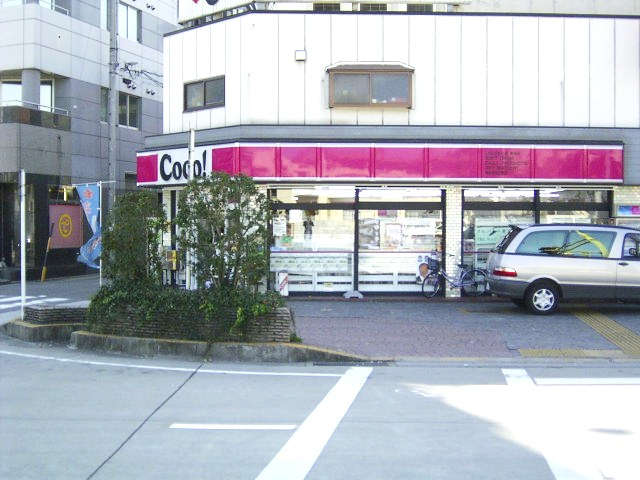 COCO 600m to store (convenience store)
COCOストアー(コンビニ)まで600m
Post office郵便局 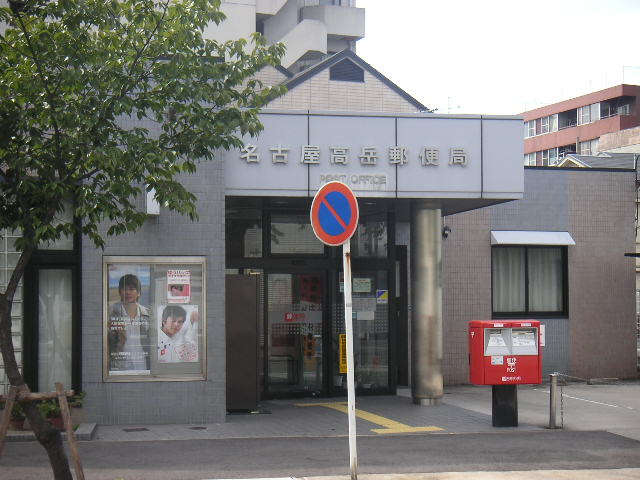 110m to the post office (post office)
郵便局(郵便局)まで110m
Otherその他 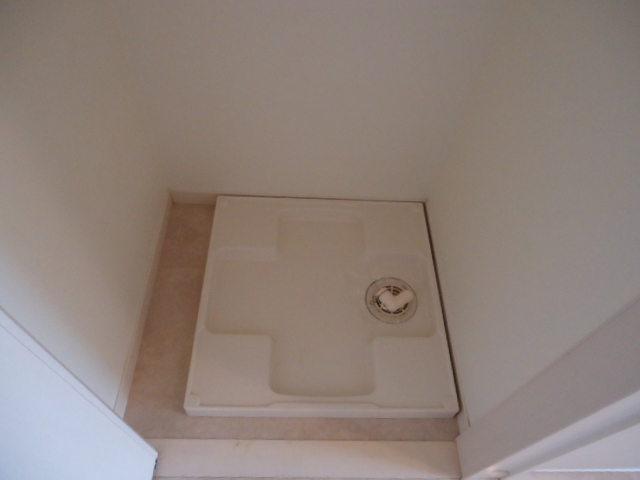 Laundry Area
洗濯機置場
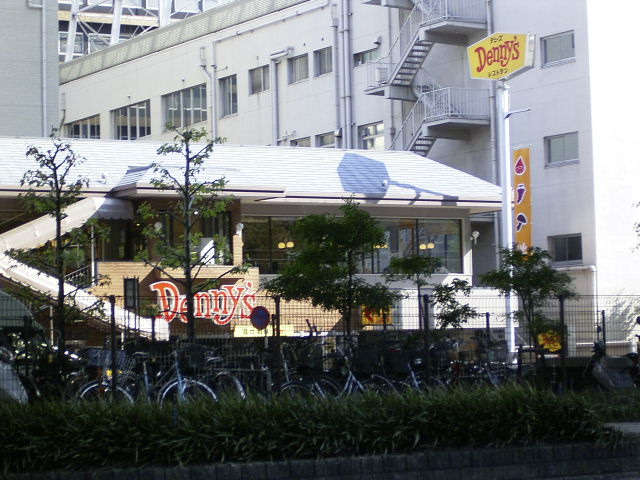 180m up to Denny's (Other)
デニーズ(その他)まで180m
Location
|





















