Rentals » Tokai » Aichi Prefecture » Nagoya Kita-ku
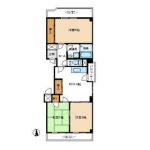 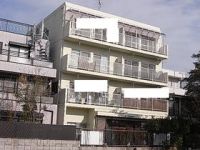
Small dog, One animal is possible breeding. This room of the top floor corner room. 小型犬、1匹飼育可能です。最上階の角部屋のお部屋です。 Bus toilet by, balcony, Gas stove correspondence, Indoor laundry location, Shoe box, Facing south, Corner dwelling unit, Seperate, Bathroom vanity, Bicycle-parking space, closet, Immediate Available, Key money unnecessary, top floor, Pets Negotiable, Guarantor unnecessary, 2 wayside Available, Flat to the station, 1 floor 2 dwelling unit, South 2 rooms, Three-sided balcony, 2 Station Available, Within a 10-minute walk stationese-style room, City gas, South balcony, Guarantee company Available バストイレ別、バルコニー、ガスコンロ対応、室内洗濯置、シューズボックス、南向き、角住戸、洗面所独立、洗面化粧台、駐輪場、押入、即入居可、礼金不要、最上階、ペット相談、保証人不要、2沿線利用可、駅まで平坦、1フロア2住戸、南面2室、3面バルコニー、2駅利用可、駅徒歩10分以内、和室、都市ガス、南面バルコニー、保証会社利用可 | Railroad-station 沿線・駅 | | Subway Meijo Line / Ozone 地下鉄名城線/大曽根 | Address 住所 | | Nagoya, Aichi Prefecture, Kita-ku, Yamadanishimachi 3 愛知県名古屋市北区山田西町3 | Walk 徒歩 | | 9 minutes 9分 | Rent 賃料 | | 75,000 yen 7.5万円 | Management expenses 管理費・共益費 | | 3000 yen 3000円 | Depreciation and amortization 敷引・償却金 | | 150,000 yen 15万円 | Security deposit 敷金 | | 150,000 yen 15万円 | Floor plan 間取り | | 3DK 3DK | Occupied area 専有面積 | | 64.2 sq m 64.2m2 | Direction 向き | | South 南 | Type 種別 | | Mansion マンション | Year Built 築年 | | Built 24 years 築24年 | | |
| |
Property name 物件名 | | Rental housing of Nagoya, Aichi Prefecture, Kita-ku, Yamadanishimachi 3 Ozone Station [Rental apartment ・ Apartment] information Property Details 愛知県名古屋市北区山田西町3 大曽根駅の賃貸住宅[賃貸マンション・アパート]情報 物件詳細 | Transportation facilities 交通機関 | | Subway Meijo Line / Ayumi Ozone 9 minutes
Subway Meijo Line / Heian Dori walk 10 minutes
JR Chuo Line / Ayumi Ozone 11 minutes 地下鉄名城線/大曽根 歩9分
地下鉄名城線/平安通 歩10分
JR中央本線/大曽根 歩11分
| Floor plan details 間取り詳細 | | Sum 6 Hiroshi 8 Hiroshi 6 DK8.8 和6 洋8 洋6 DK8.8 | Construction 構造 | | Rebar Con 鉄筋コン | Story 階建 | | 4th floor / 4-story 4階/4階建 | Built years 築年月 | | October 1990 1990年10月 | Nonlife insurance 損保 | | The main 要 | Move-in 入居 | | Immediately 即 | Trade aspect 取引態様 | | Mediation 仲介 | Conditions 条件 | | Pets Negotiable ペット相談 | Property code 取り扱い店舗物件コード | | YM3018GS-401 YM3018GS-401 | Guarantor agency 保証人代行 | | Every Japan Rental guarantee use 必 2 years, It takes 30% of the cost of the monthly rent total. 日本賃貸保証利用必 2年毎に、月額賃料合計の30%の費用がかかります。 | Other expenses ほか諸費用 | | Update administrative fee of 10,000 yen (special consumption tax) 更新事務手数料1万円(別途消費税) | Area information 周辺情報 | | Aoki Super Kamiida store up to (super) 500m The ・ Challenge House peace (super) up to 400m Seven-Eleven Nagoya Kamiidaminami the town store (convenience store) up to 290m cedar pharmacy Kamiida shop 490m to 950m Nagoya Municipal Iida Elementary School until the (drug stores) to 550m Nagoyashiritsudai Sone junior high school (junior high school) (Elementary School) アオキスーパー上飯田店(スーパー)まで500mザ・チャレンジハウス平安(スーパー)まで400mセブンイレブン名古屋上飯田南町店(コンビニ)まで290mスギ薬局上飯田店(ドラッグストア)まで550m名古屋市立大曽根中学校(中学校)まで950m名古屋市立飯田小学校(小学校)まで490m |
Building appearance建物外観 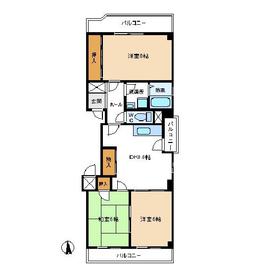
Living and room居室・リビング 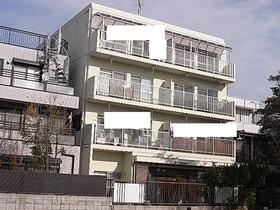
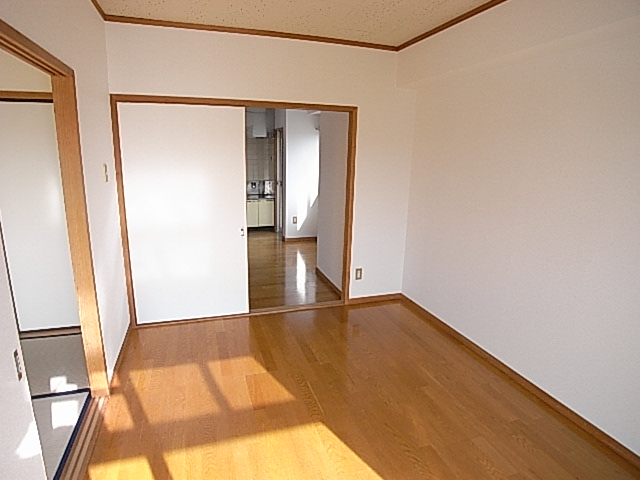 South, About six quires of Western-style rooms.
南側、約6帖の洋室のお部屋です。
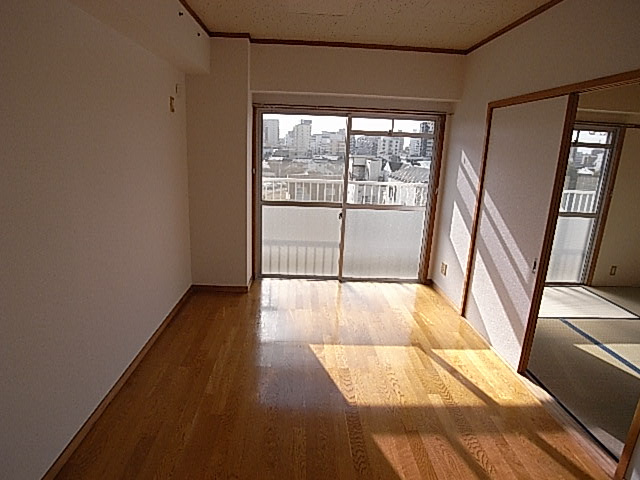 South, About six quires of Western-style rooms.
南側、約6帖の洋室のお部屋です。
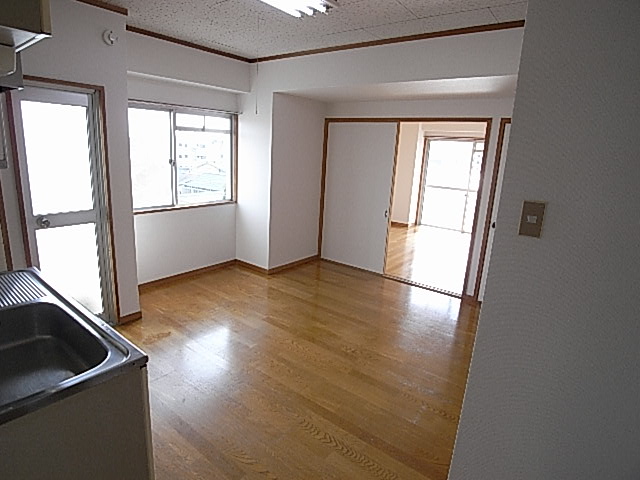 About 8.8 tatami dining kitchen.
約8.8帖のダイニングキッチンです。
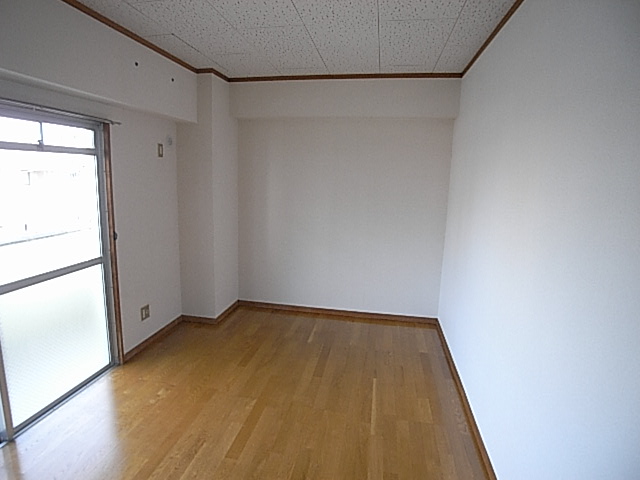 North, About an 8-quires of Western-style.
北側、約8帖の洋室です。
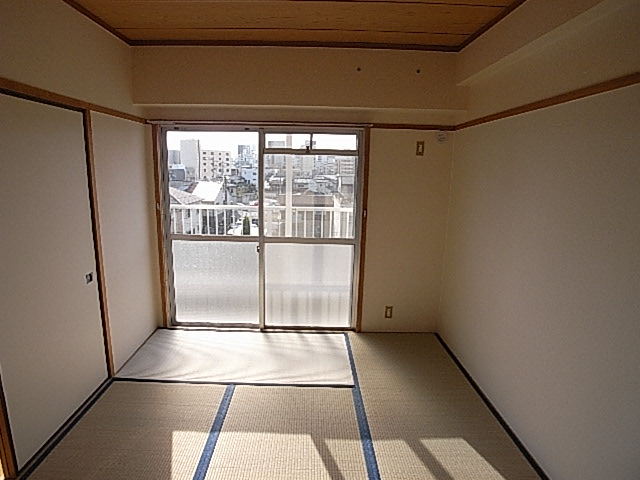 South, 6 Pledge is a Japanese-style room.
南側、6帖の和室のお部屋です。
Kitchenキッチン 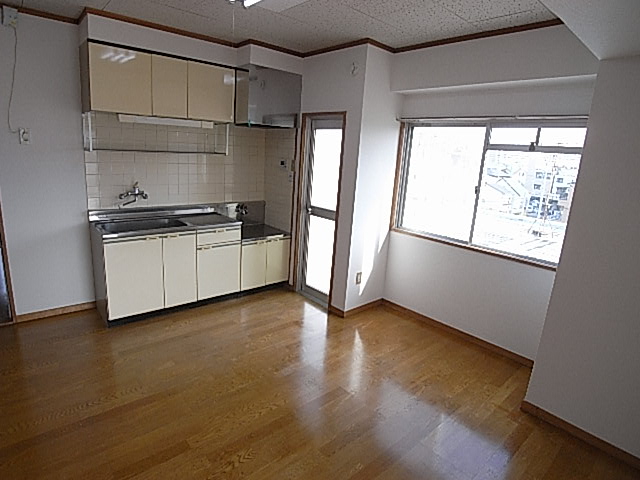 Gas, It is a city gas.
ガスは、都市ガスです。
Bathバス 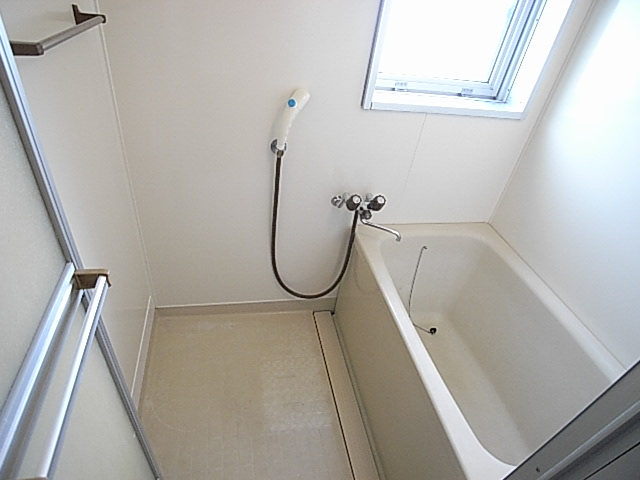
Toiletトイレ 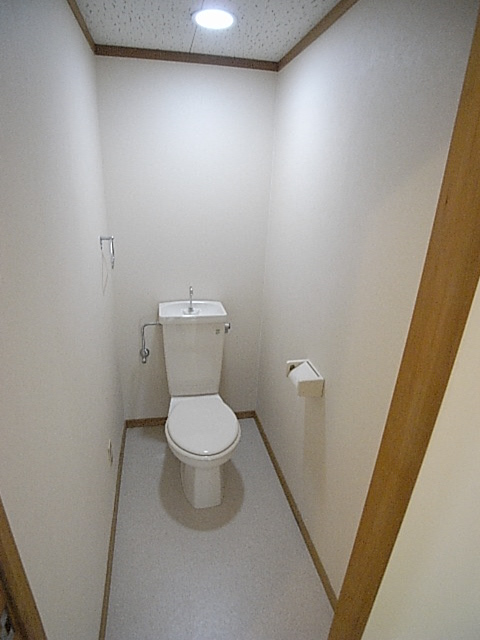
Receipt収納 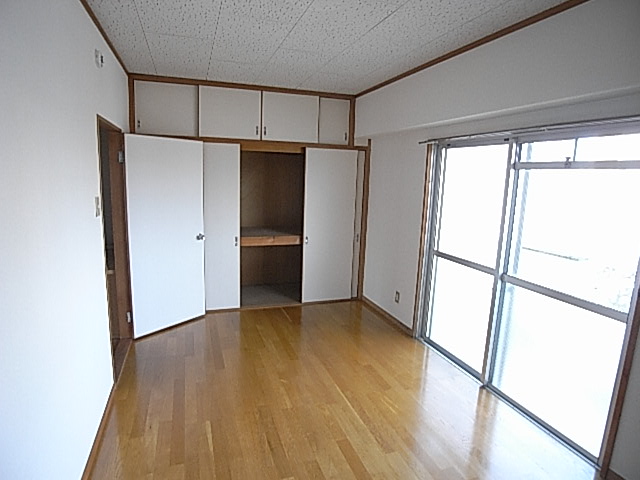 North, It is closet of Western-style.
北側、洋室の押入れです。
Washroom洗面所 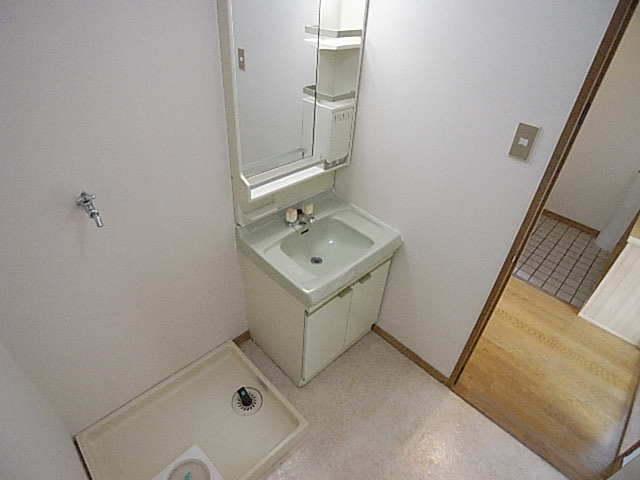 It is indoor washing machine Storage.
室内洗濯機置き場です。
Balconyバルコニー 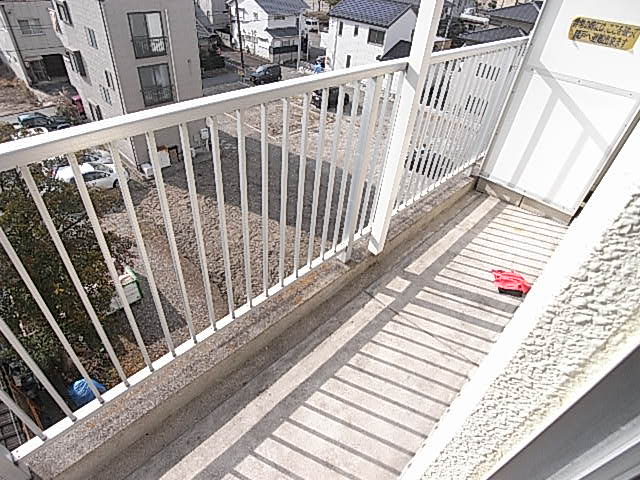 South balcony.
南側バルコニーです。
Entrance玄関 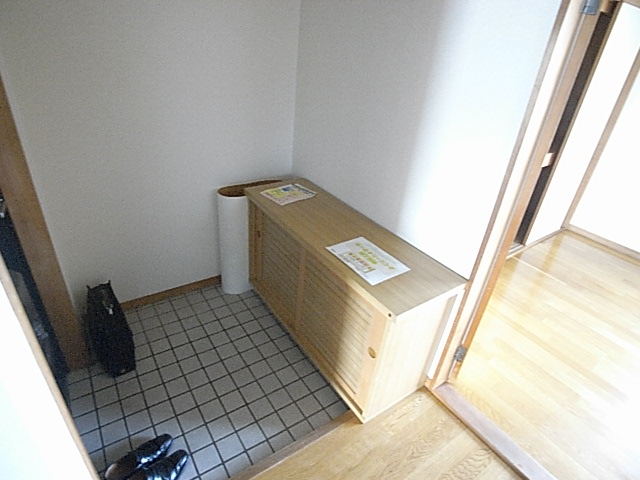 Cupboard is attached.
下駄箱が付いています。
Location
|















