1976August
40,000 yen, 2K, 1st floor / Three-story, 33.75 sq m
Rentals » Tokai » Aichi Prefecture » Nagoya Meito-ku
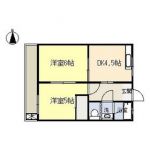 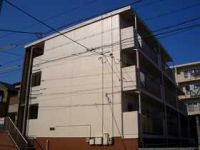
| Railroad-station 沿線・駅 | | Subway Higashiyama Line / One company 地下鉄東山線/一社 | Address 住所 | | Nagoya, Aichi Prefecture Meito-ku, Kamenoi 3 愛知県名古屋市名東区亀の井3 | Walk 徒歩 | | 18 minutes 18分 | Rent 賃料 | | 40,000 yen 4万円 | Management expenses 管理費・共益費 | | 1500yen 1500円 | Depreciation and amortization 敷引・償却金 | | 40,000 yen 4万円 | Deposit 保証金 | | 80,000 yen 8万円 | Floor plan 間取り | | 2K 2K | Occupied area 専有面積 | | 33.75 sq m 33.75m2 | Direction 向き | | East 東 | Type 種別 | | Mansion マンション | Year Built 築年 | | Built 38 years 築38年 | | Flooring, Corner dwelling unit, Bathroom vanity, Key money unnecessary, All room Western-style, Interior renovation completed, Our managed properties フローリング、角住戸、洗面化粧台、礼金不要、全居室洋室、内装リフォーム済、当社管理物件 |
Property name 物件名 | | Rental housing of Nagoya, Aichi Prefecture Meito-ku, Kamenoi 3 Issha Station [Rental apartment ・ Apartment] information Property Details 愛知県名古屋市名東区亀の井3 一社駅の賃貸住宅[賃貸マンション・アパート]情報 物件詳細 | Transportation facilities 交通機関 | | Subway Higashiyama Line / One company walk 18 minutes
Subway Higashiyama Line / One company bus 5 minutes (bus stop) Meito welfare hall walk 4 minutes
Subway Higashiyama Line / Hoshigaoka walk 22 minutes 地下鉄東山線/一社 歩18分
地下鉄東山線/一社 バス5分 (バス停)名東福祉会館 歩4分
地下鉄東山線/星ケ丘 歩22分
| Floor plan details 間取り詳細 | | Hiroshi 6 Hiroshi 6 K4.5 洋6 洋6 K4.5 | Construction 構造 | | Purekon プレコン | Story 階建 | | 1st floor / Three-story 1階/3階建 | Built years 築年月 | | August 1976 1976年8月 | Nonlife insurance 損保 | | The main 要 | Move-in 入居 | | Consultation 相談 | Trade aspect 取引態様 | | Mediation 仲介 | Intermediate fee 仲介手数料 | | 1 month 1ヶ月 | Other expenses ほか諸費用 | | Water fee 1500 yen 水道料1500円 | Area information 周辺情報 | | Daiei mate peer store (supermarket) up to 642m Barrow one company store (supermarket) up to 688m Seven-Eleven Nagoya coma-cho store (convenience store) to 482mB & D drugstore one company store (drugstore) to 1070m K's Denki one company store (hardware store) to the 998m one ダイエーメイトピア店(スーパー)まで642mバロー一社店(スーパー)まで688mセブンイレブン名古屋高間町店(コンビニ)まで482mB&Dドラッグストア一社店(ドラッグストア)まで1070mケーズデンキ一社店(ホームセンター)まで998m一社公園(公園)まで421m |
Building appearance建物外観 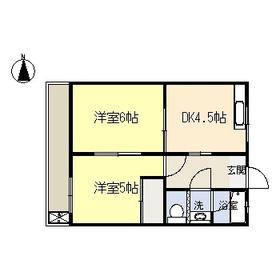
Living and room居室・リビング 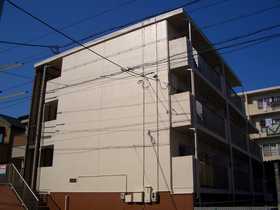
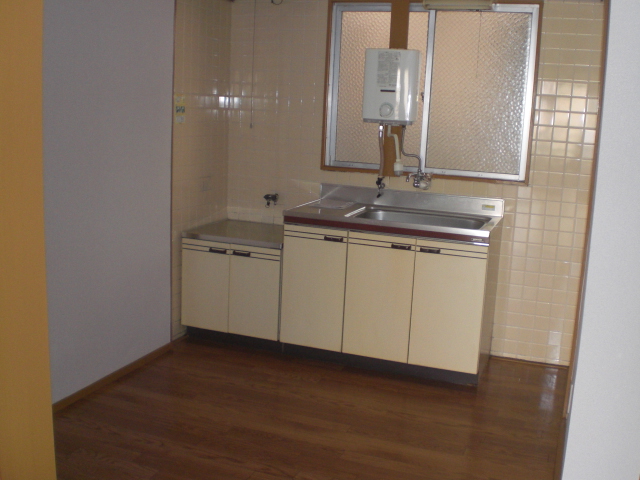
Kitchenキッチン 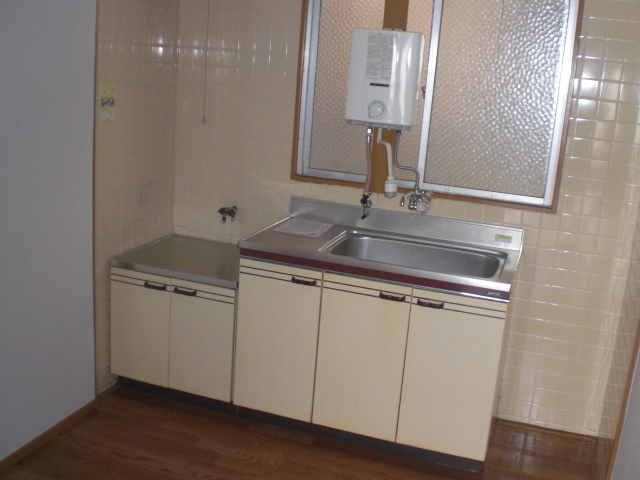
Bathバス 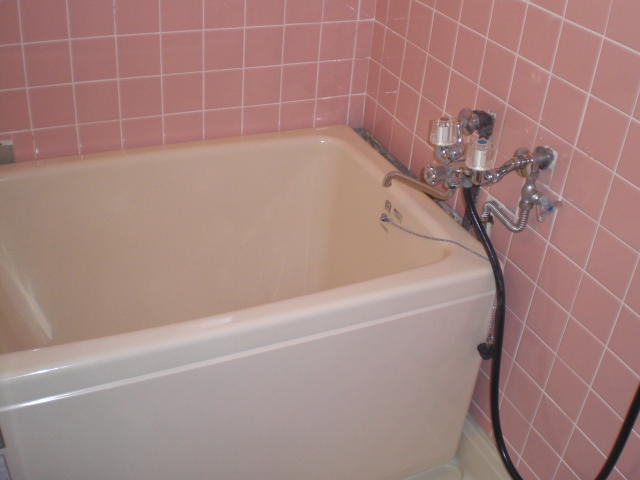
Toiletトイレ 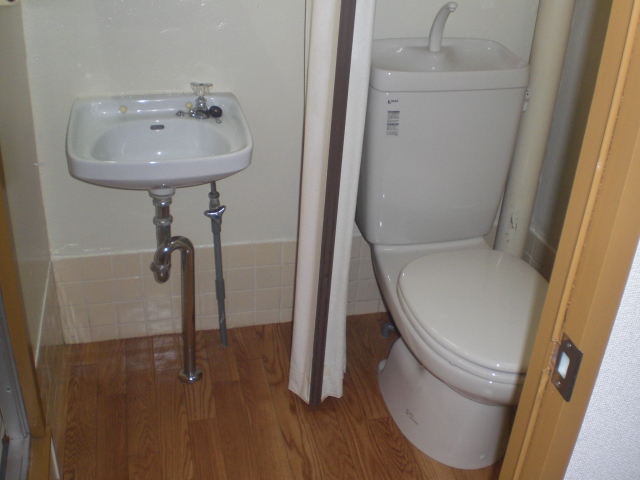
Receipt収納 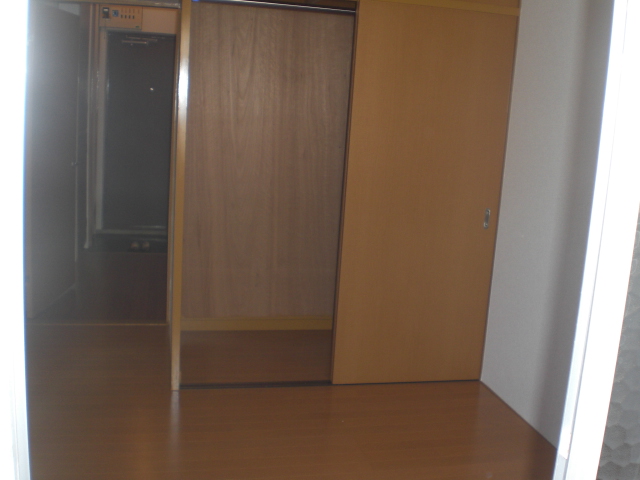
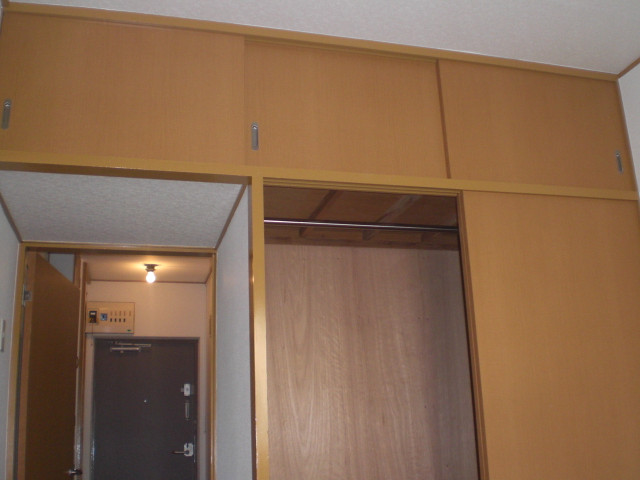
Other room spaceその他部屋・スペース 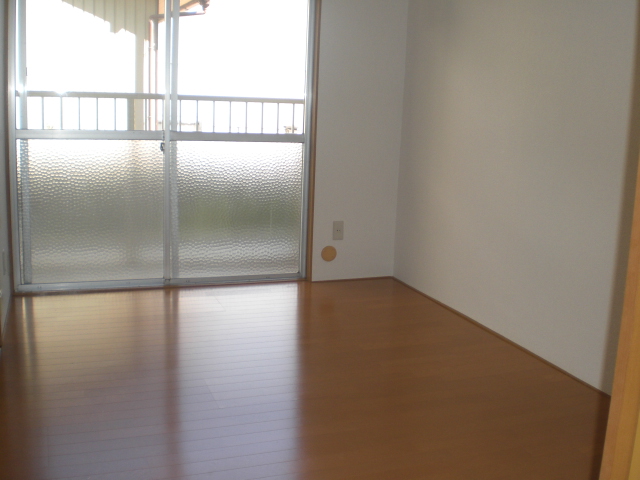
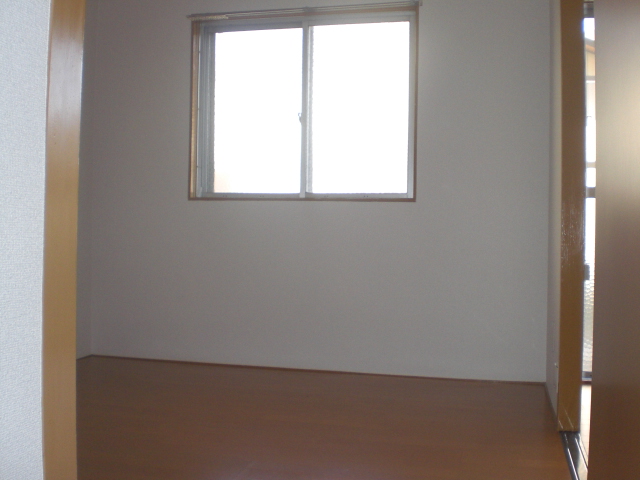
Balconyバルコニー 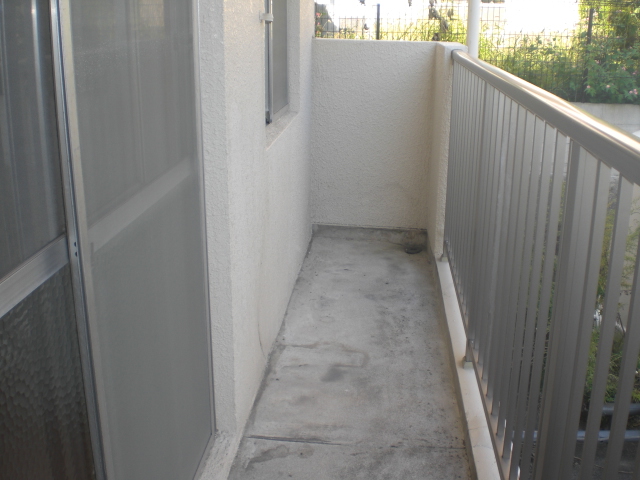
Entrance玄関 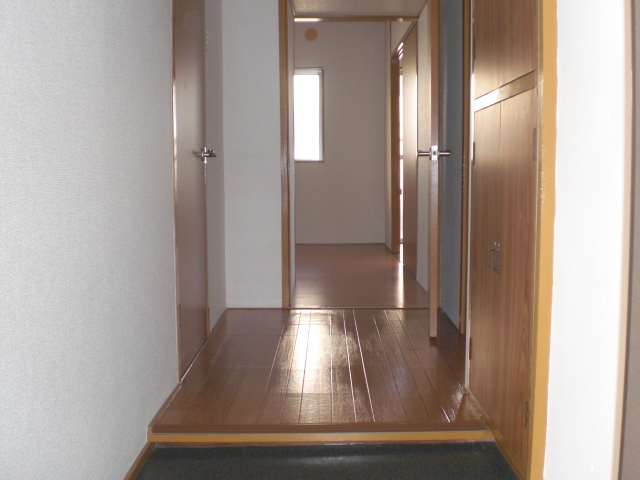
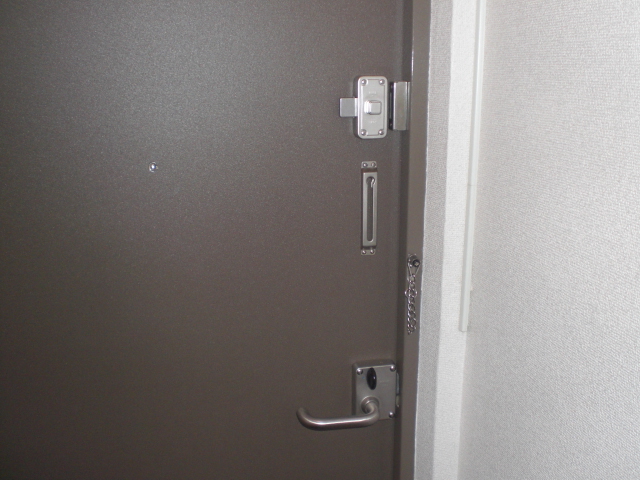
Supermarketスーパー 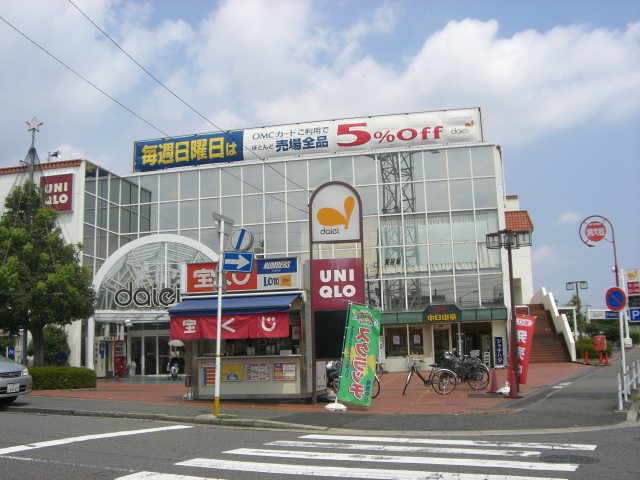 642m to Daiei mate peer store (Super)
ダイエーメイトピア店(スーパー)まで642m
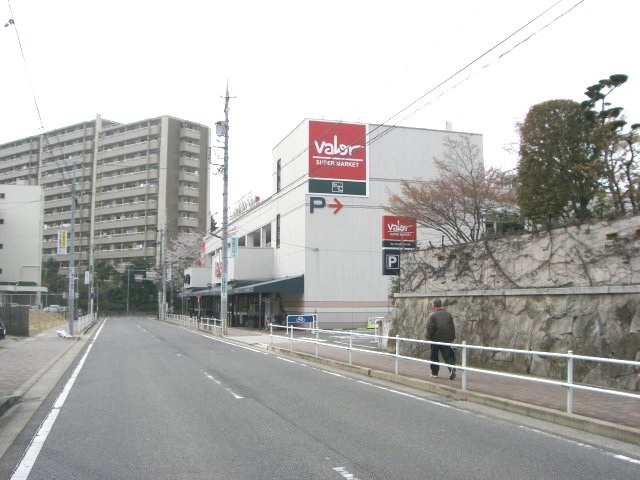 688m to Barrow one company store (Super)
バロー一社店(スーパー)まで688m
Convenience storeコンビニ 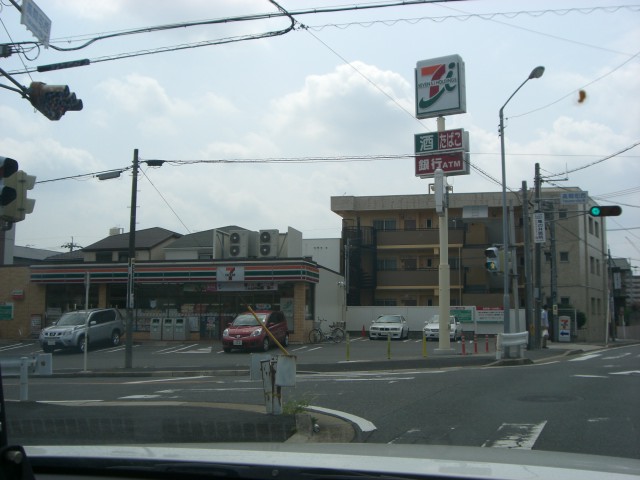 Seven-Eleven Nagoya coma-cho store (convenience store) to 482m
セブンイレブン名古屋高間町店(コンビニ)まで482m
Home centerホームセンター 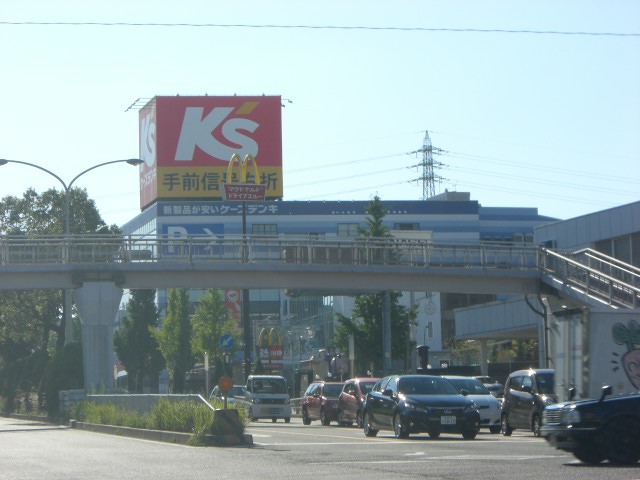 K's Denki 998m to one company store (hardware store)
ケーズデンキ一社店(ホームセンター)まで998m
Location
|


















