Rentals » Tokai » Aichi Prefecture » Nagoya Meito-ku
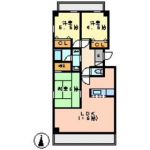 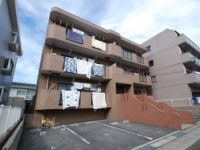
| Railroad-station 沿線・駅 | | Subway Higashiyama Line / One company 地下鉄東山線/一社 | Address 住所 | | Nagoya, Aichi Prefecture Meito-ku Makinosato 2 愛知県名古屋市名東区牧の里2 | Walk 徒歩 | | 31 minutes 31分 | Rent 賃料 | | 85,000 yen 8.5万円 | Management expenses 管理費・共益費 | | 5000 Yen 5000円 | Depreciation and amortization 敷引・償却金 | | 170,000 yen 17万円 | Security deposit 敷金 | | 255,000 yen 25.5万円 | Floor plan 間取り | | 3LDK 3LDK | Occupied area 専有面積 | | 77.98 sq m 77.98m2 | Direction 向き | | South 南 | Type 種別 | | Mansion マンション | Year Built 築年 | | Built 14 years 築14年 | | Free-F Free-F |
| Shopping also is the introduction of a family type of convenient residential area お買い物にも便利な住宅街のファミリータイプのご紹介です |
| This breadth 3LDK stylish face-to-face will be fun family easy floor plan that everyone use it cooking in the kitchen of consent (^^ contract Campaign 納得の広さの3LDKオシャレな対面式キッチンでお料理もたのしくなりそう家族みんなが使いやすい間取りです(^^契約キャンペーン実施中 |
| Bus toilet by, balcony, Gas stove correspondence, closet, Flooring, Indoor laundry location, Shoe box, Facing south, Add-fired function bathroom, Corner dwelling unit, Seperate, Bathroom vanity, closet, CATV, Outer wall tiling, Immediate Available, Key money unnecessary, A quiet residential area, Face-to-face kitchen, LDK15 tatami mats or more, Leafy residential area, Closet 2 places, South living, Double-sided balcony, 3 station more accessible, On-site trash Storage, Plane parking, Day shift management, Next to Japanese-style livingese-style room, Door to the washroom, South balcony, High speed Internet correspondence バストイレ別、バルコニー、ガスコンロ対応、クロゼット、フローリング、室内洗濯置、シューズボックス、南向き、追焚機能浴室、角住戸、洗面所独立、洗面化粧台、押入、CATV、外壁タイル張り、即入居可、礼金不要、閑静な住宅地、対面式キッチン、LDK15畳以上、緑豊かな住宅地、クロゼット2ヶ所、南面リビング、両面バルコニー、3駅以上利用可、敷地内ごみ置き場、平面駐車場、日勤管理、リビングの隣和室、和室、洗面所にドア、南面バルコニー、高速ネット対応 |
Property name 物件名 | | Rental housing of Nagoya, Aichi Prefecture Meito-ku Makinosato 2 Issha Station [Rental apartment ・ Apartment] information Property Details 愛知県名古屋市名東区牧の里2 一社駅の賃貸住宅[賃貸マンション・アパート]情報 物件詳細 | Transportation facilities 交通機関 | | Subway Higashiyama Line / One company walk 31 minutes
Subway Higashiyama Line / Hoshigaoka walk 32 minutes
Subway Higashiyama Line / Ayumi Kamiyashiro 34 minutes 地下鉄東山線/一社 歩31分
地下鉄東山線/星ケ丘 歩32分
地下鉄東山線/上社 歩34分
| Floor plan details 間取り詳細 | | Sum 6 Hiroshi 5.5 Hiroshi 4.5 LDK16 和6 洋5.5 洋4.5 LDK16 | Construction 構造 | | Rebar Con 鉄筋コン | Story 階建 | | 1st floor / Three-story 1階/3階建 | Built years 築年月 | | March 2001 2001年3月 | Nonlife insurance 損保 | | 10,000 yen per year 1万円1年 | Parking lot 駐車場 | | On-site 8000 yen 敷地内8000円 | Move-in 入居 | | Immediately 即 | Trade aspect 取引態様 | | Mediation 仲介 | Area information 周辺情報 | | Seiyu Takabari store (supermarket) up to 428m Daiei mate peer store (supermarket) to 1235m FamilyMart Meito Makinosato store (convenience store) up to 423m cedar pharmacy Takabari store (drugstore) to 1494m No. 8 Makinogaike green space until the 334m home improvement Hiace (hardware store) 西友高針店(スーパー)まで428mダイエーメイトピア店(スーパー)まで1235mファミリーマート名東牧の里店(コンビニ)まで423mスギ薬局高針店(ドラッグストア)まで334mホームセンターハイエース(ホームセンター)まで1494m第8号牧野ケ池緑地(公園)まで1263m |
Building appearance建物外観 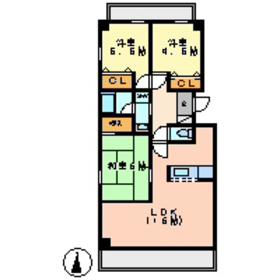
Living and room居室・リビング 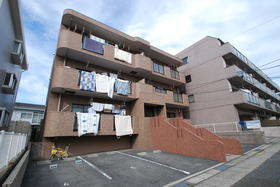
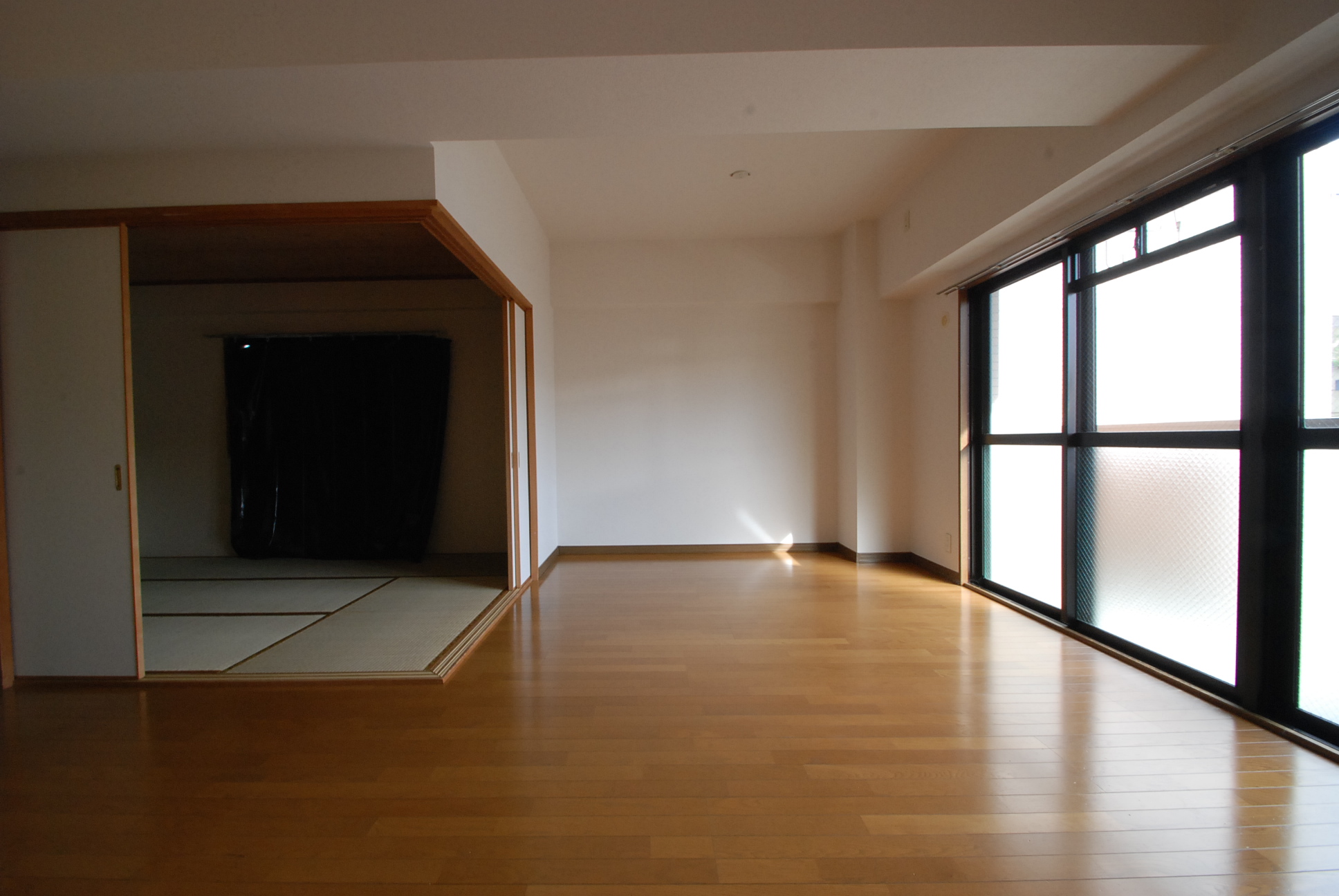 Living
リビング
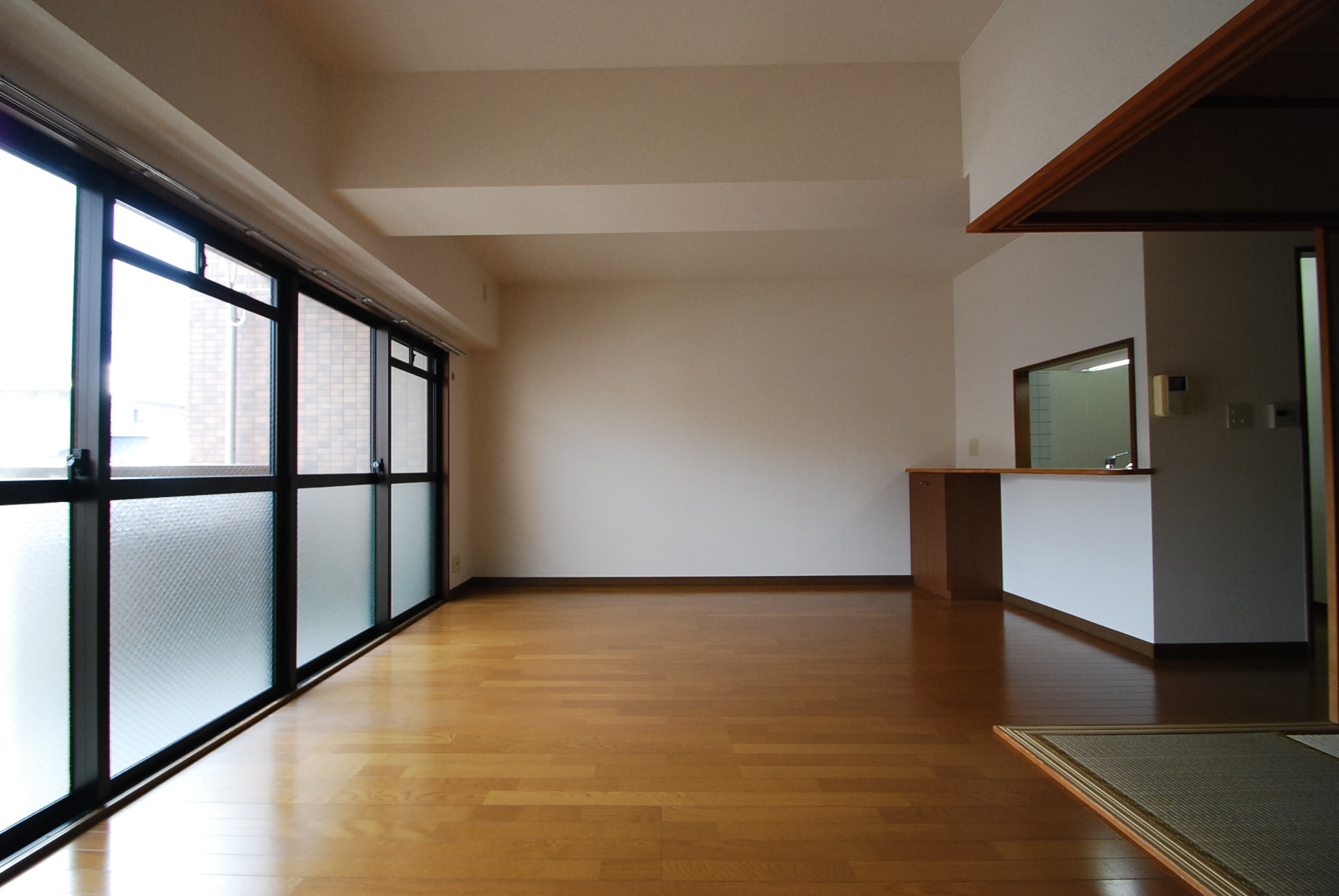 Living
リビング
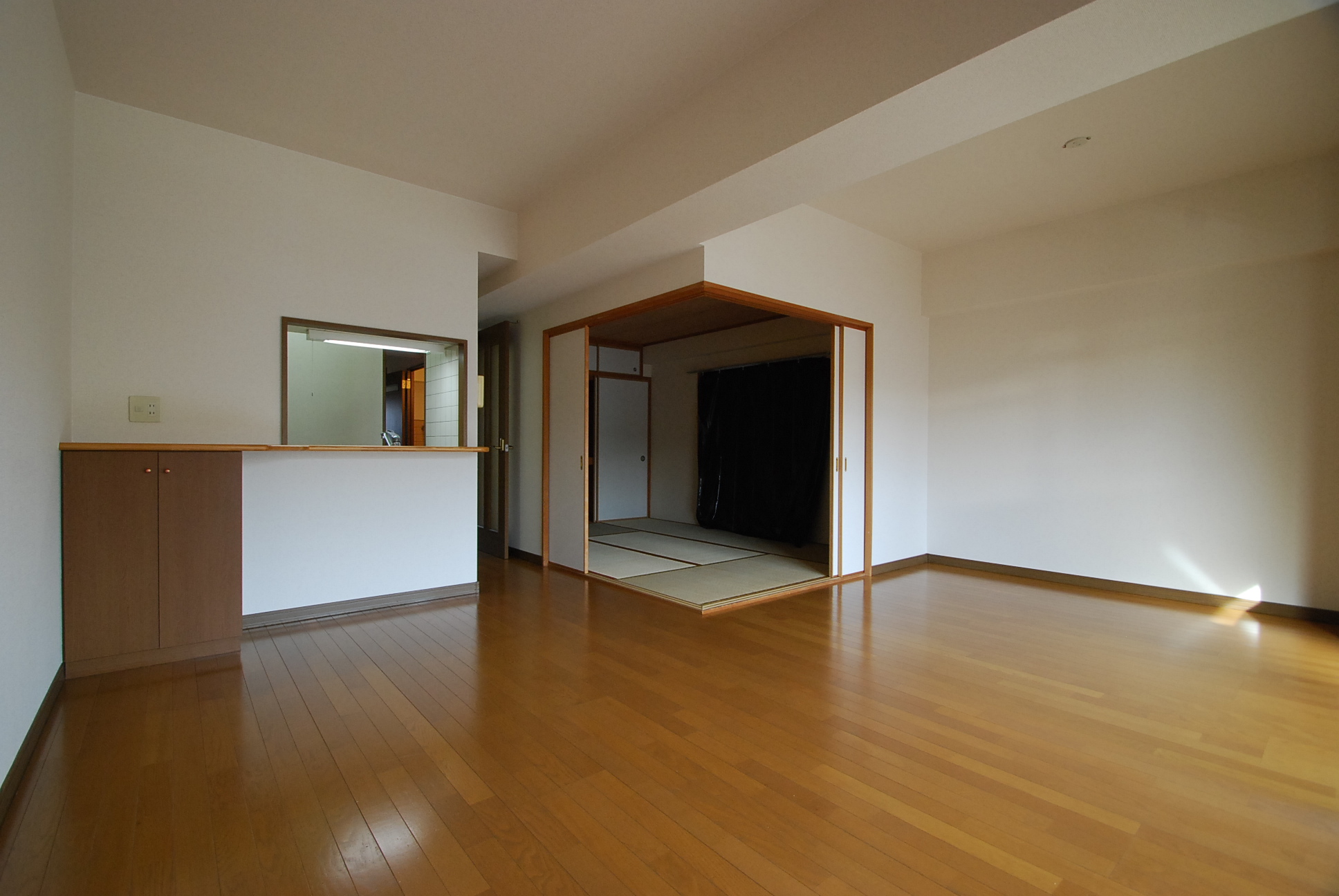 Living
リビング
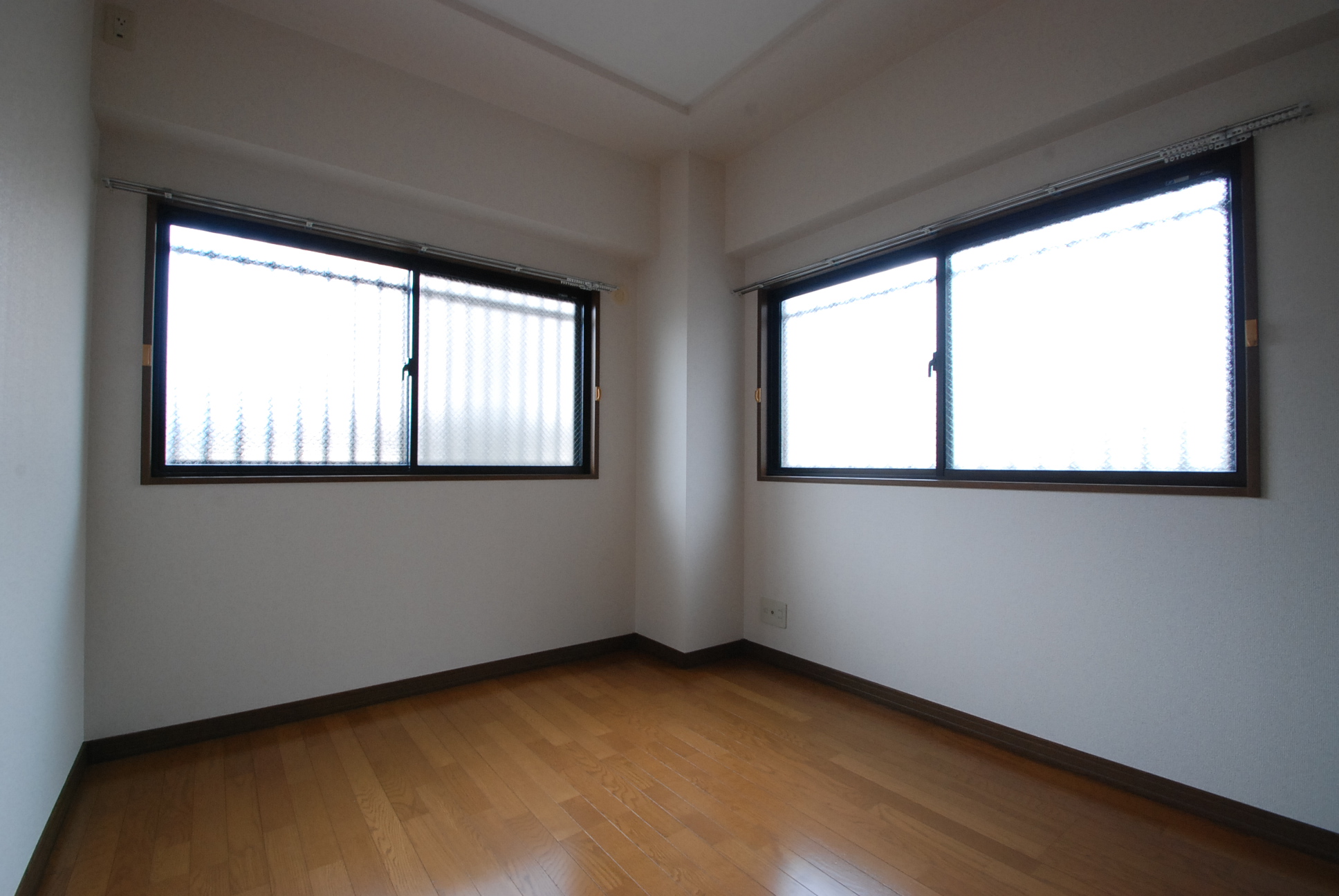 Western style room
洋室
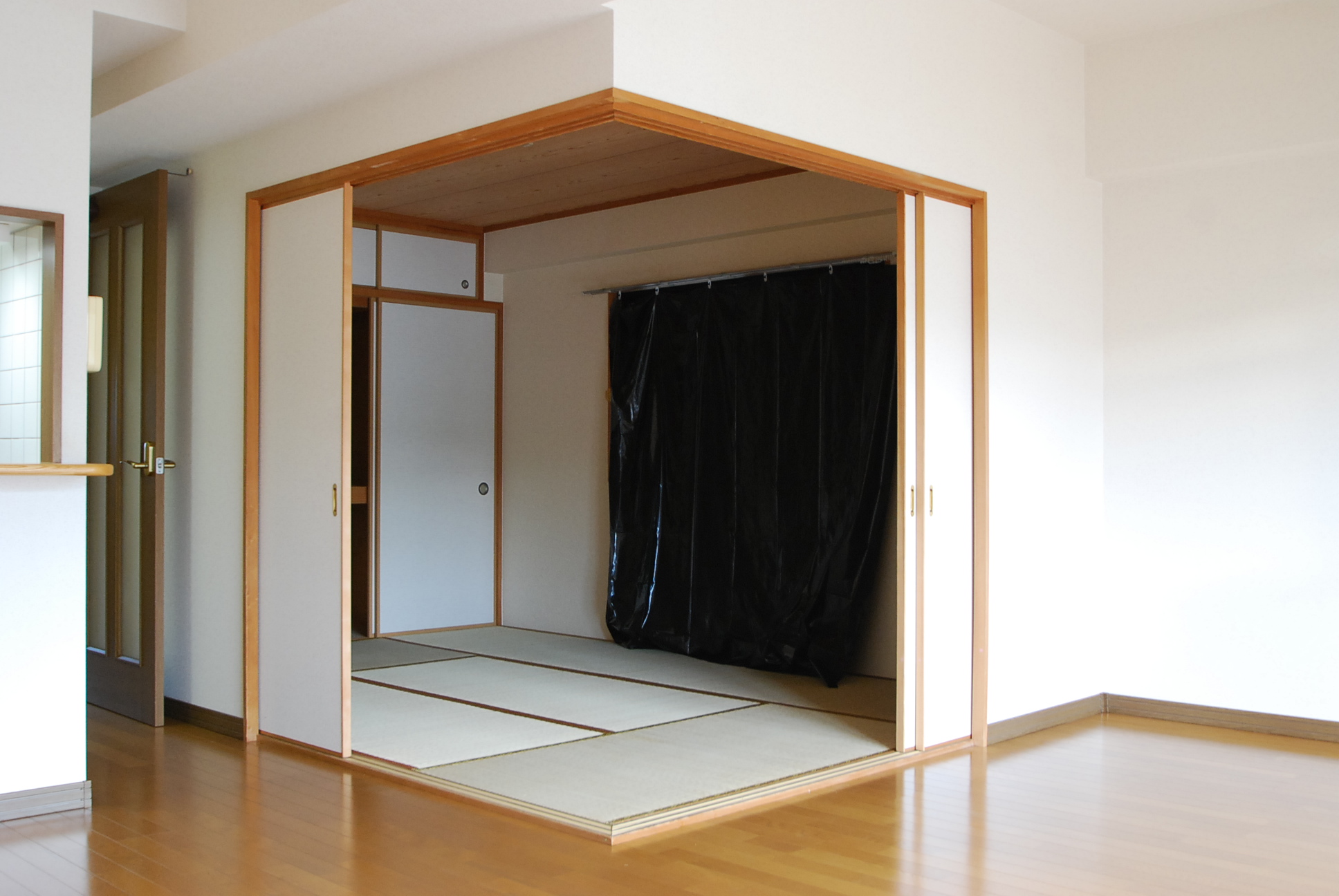 Japanese style room
和室
Kitchenキッチン 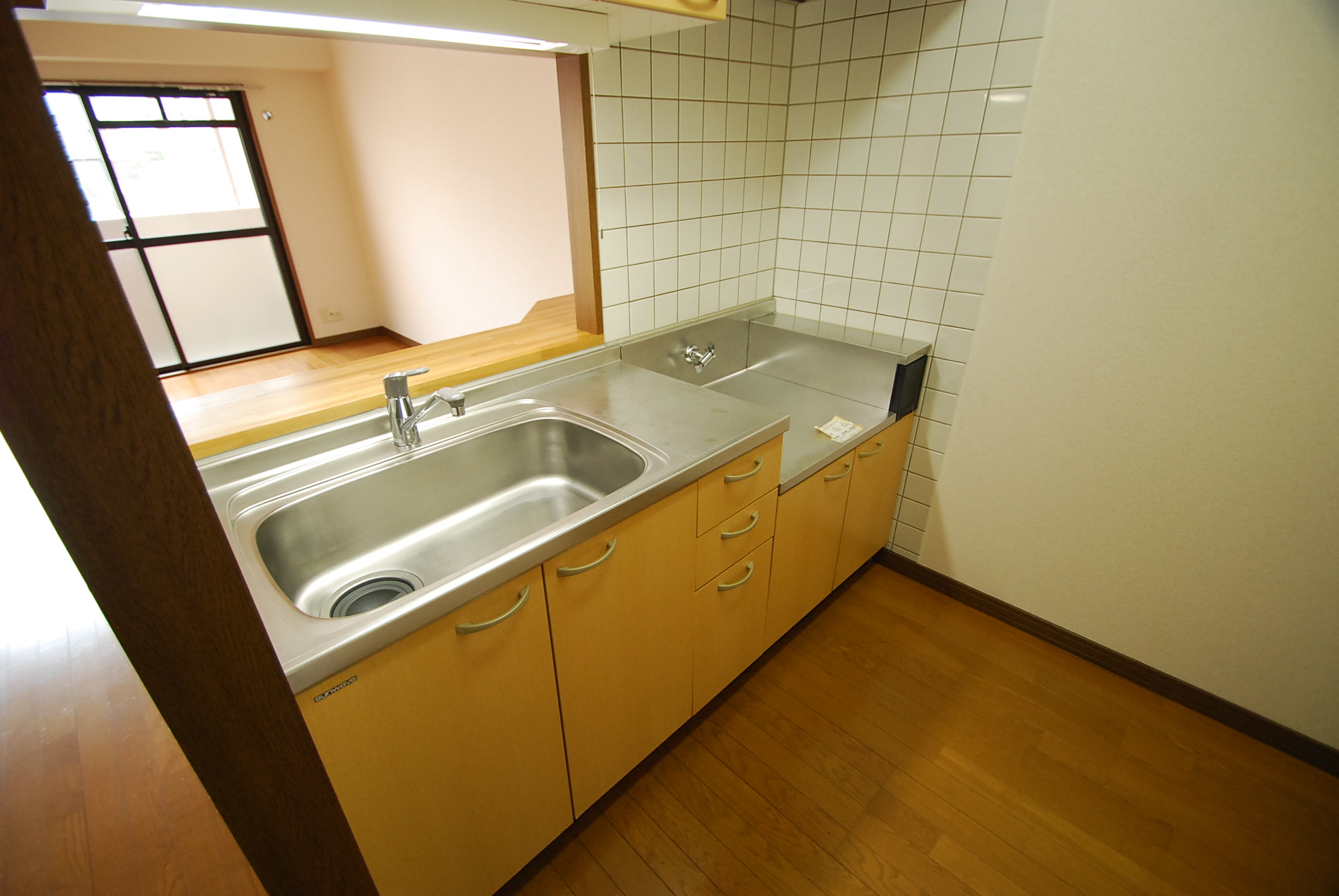 Kitchen
キッチン
Bathバス 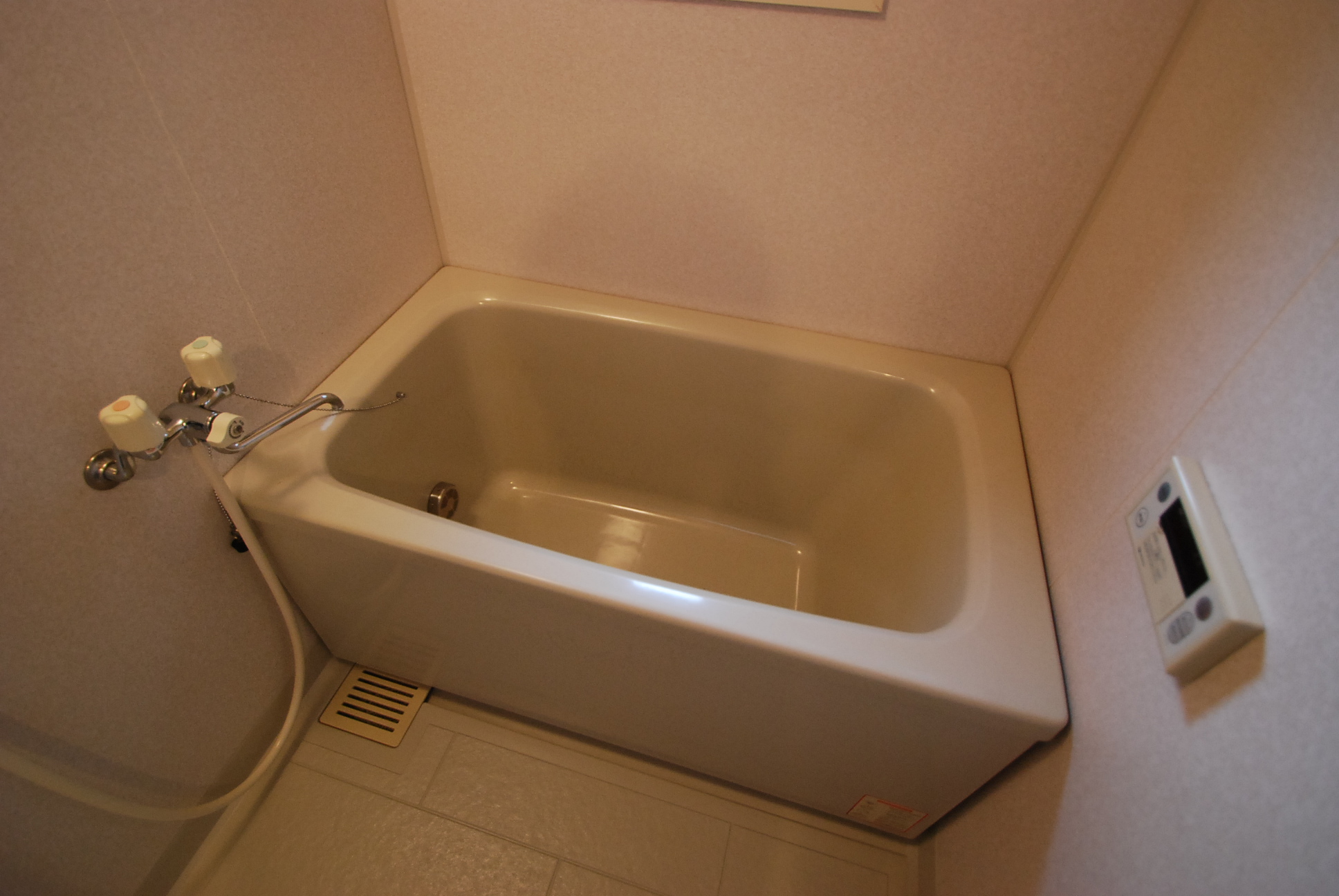 Bath
バス
Toiletトイレ 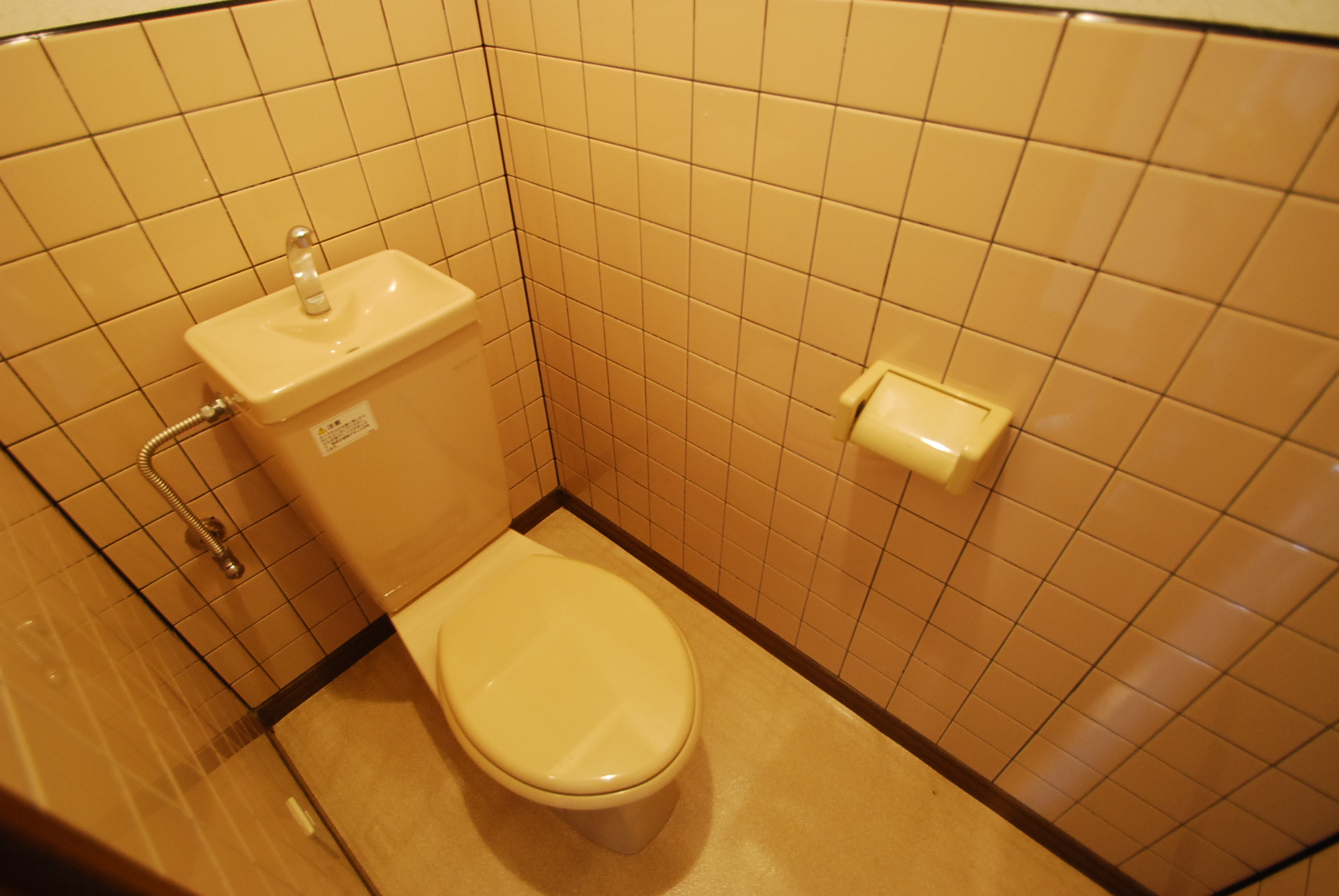 Toilet
トイレ
Receipt収納 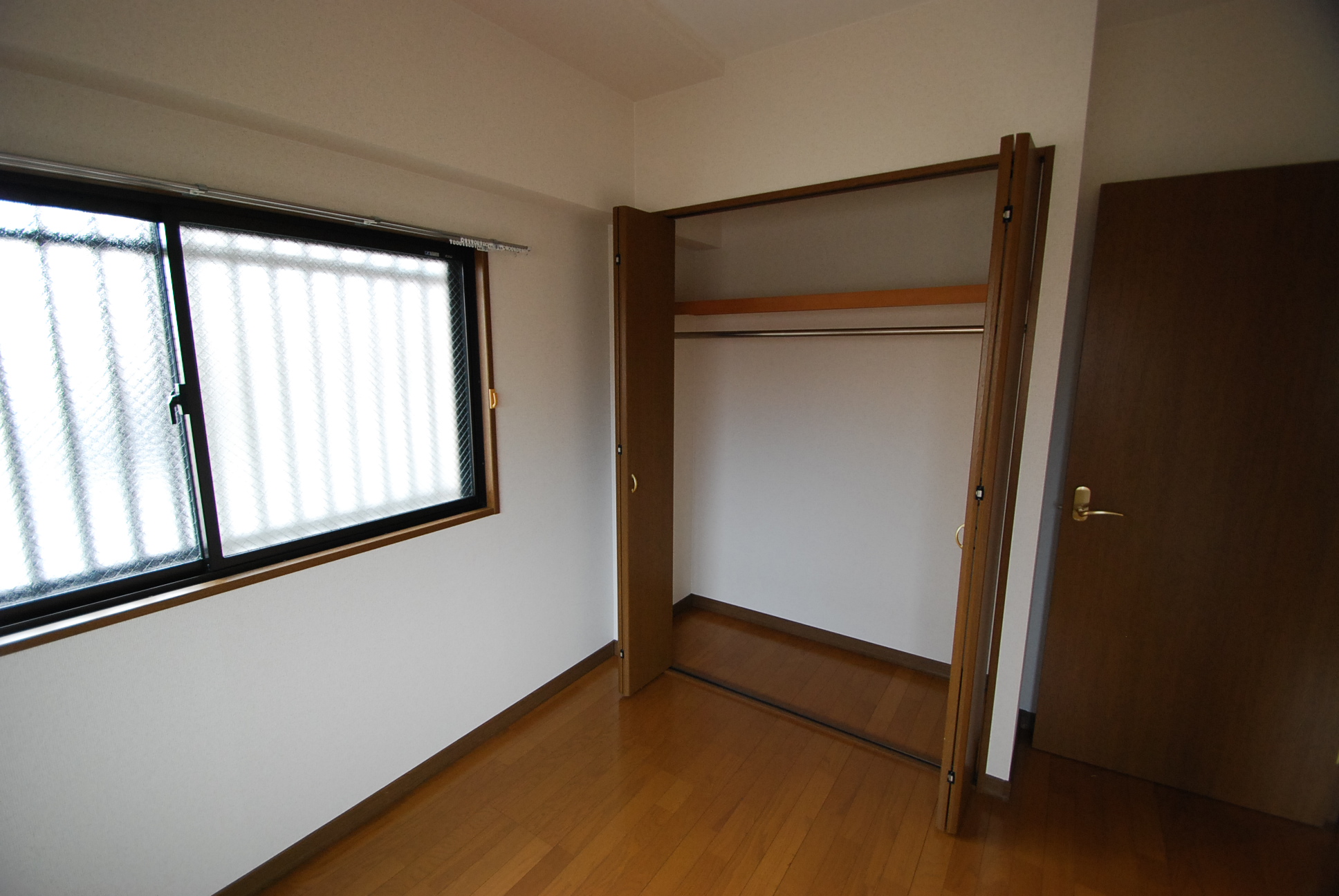 closet
クローゼット
Washroom洗面所 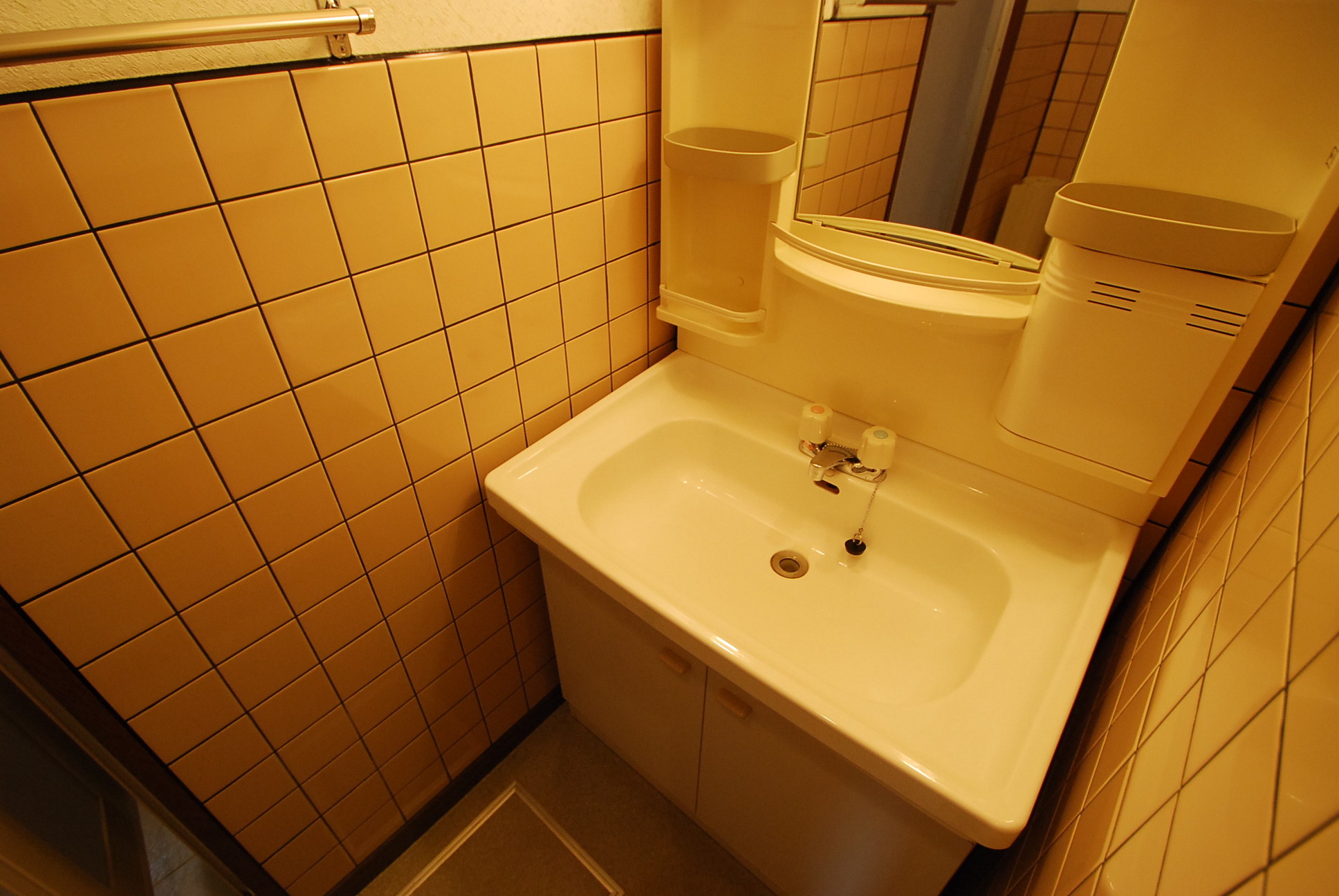 Wash basin
洗面台
Balconyバルコニー 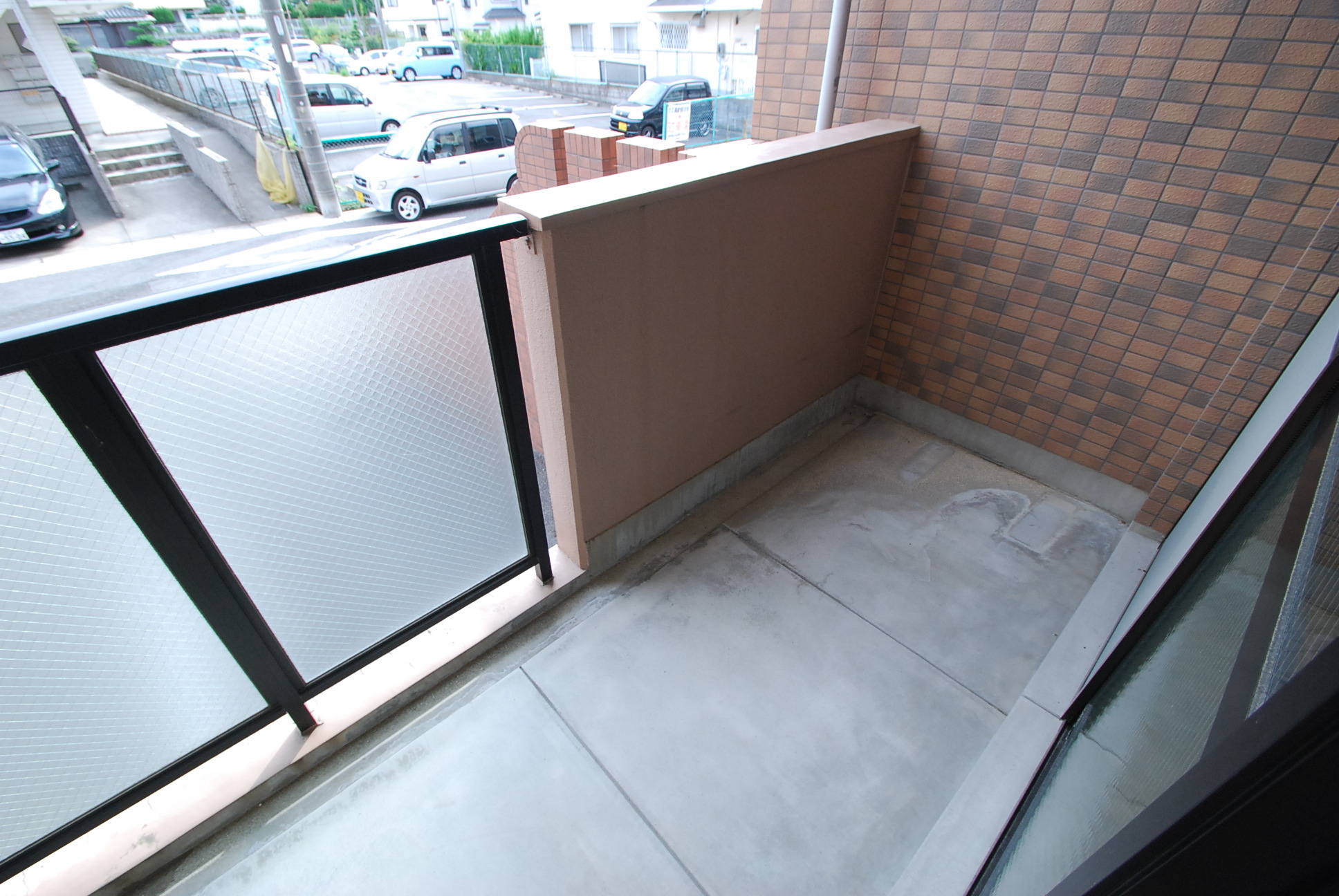 Balcony
バルコニー
Entrance玄関 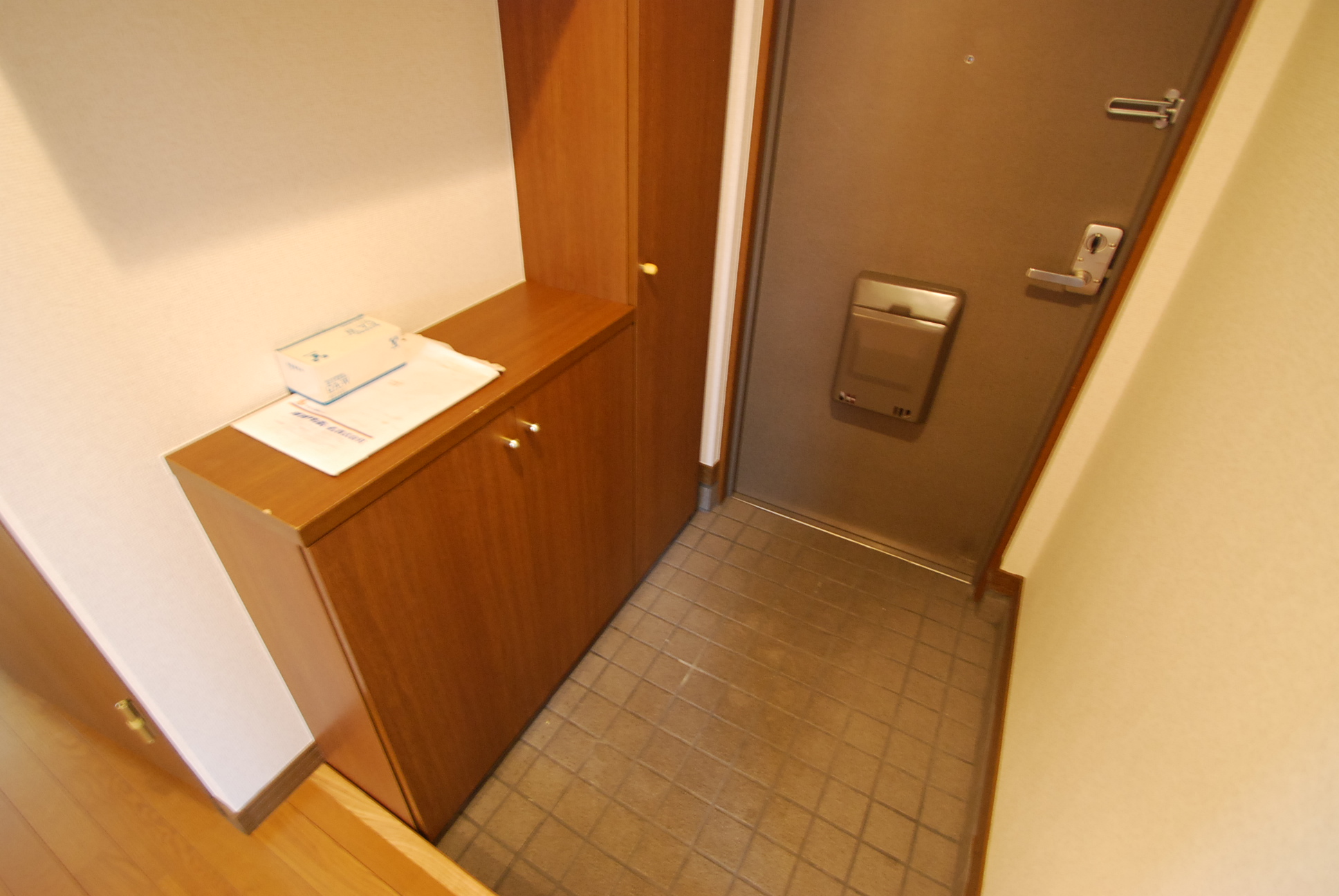 Entrance
玄関
Supermarketスーパー 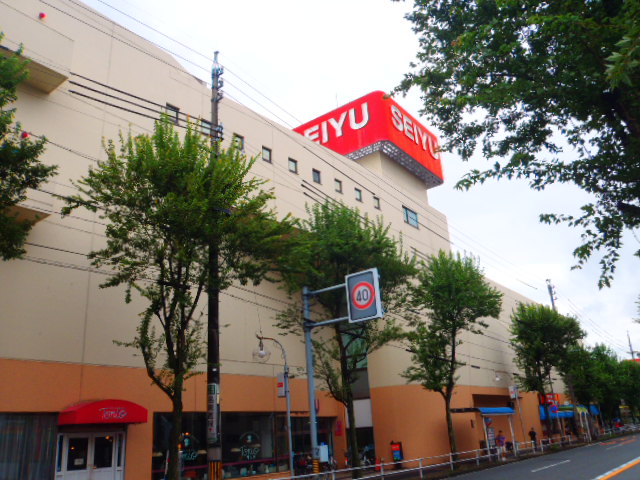 Seiyu Takabari store up to (super) 428m
西友高針店(スーパー)まで428m
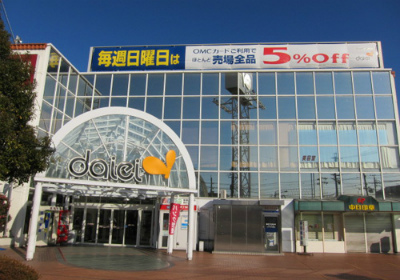 1235m to Daiei mate peer store (Super)
ダイエーメイトピア店(スーパー)まで1235m
Convenience storeコンビニ 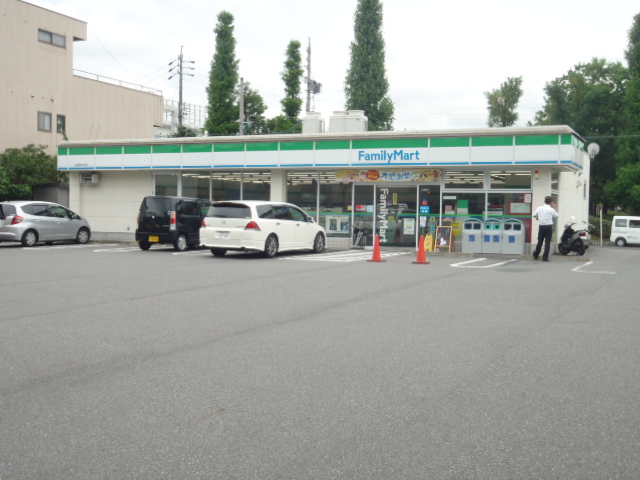 FamilyMart Meito Makinosato store up (convenience store) 423m
ファミリーマート名東牧の里店(コンビニ)まで423m
Dorakkusutoaドラックストア 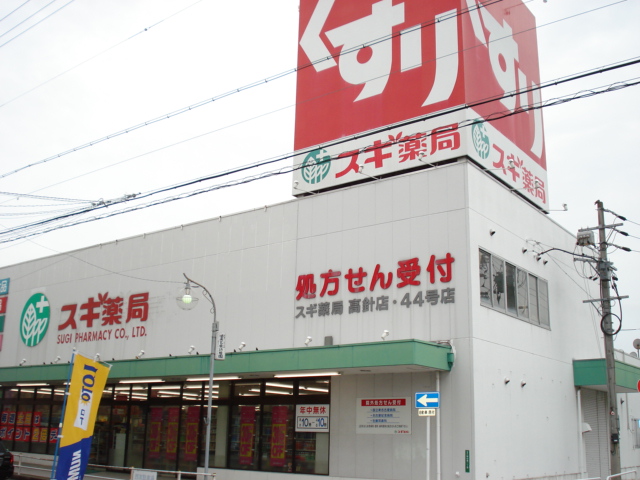 Cedar pharmacy Takabari shop 334m until (drugstore)
スギ薬局高針店(ドラッグストア)まで334m
Home centerホームセンター 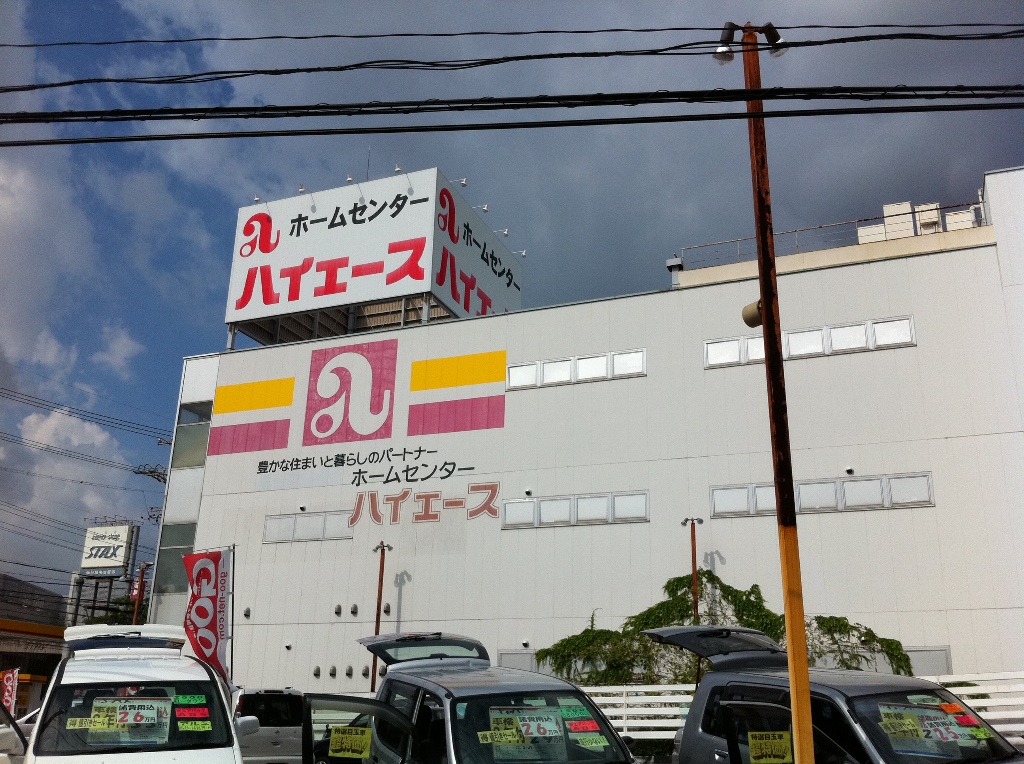 1494m to the home center Hiace (hardware store)
ホームセンターハイエース(ホームセンター)まで1494m
Park公園 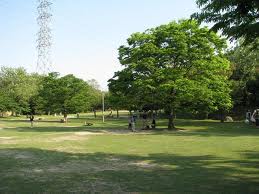 No. 8 Makinogaike 1263m up to green space (park)
第8号牧野ケ池緑地(公園)まで1263m
Location
|





















