1978January
46,000 yen, 1DK, Second floor / 5-story, 34.87 sq m
Rentals » Tokai » Aichi Prefecture » Nagoya Meito-ku
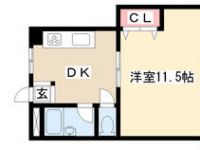 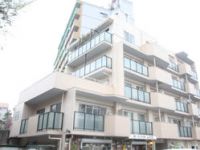
| Railroad-station 沿線・駅 | | Subway Higashiyama Line / Hoshigaoka 地下鉄東山線/星ケ丘 | Address 住所 | | Nagoya, Aichi Prefecture Meito-ku, Shinjuku 2 愛知県名古屋市名東区新宿2 | Bus バス | | 9 minutes 9分 | Walk 徒歩 | | 1 minute 1分 | Rent 賃料 | | 46,000 yen 4.6万円 | Management expenses 管理費・共益費 | | 3000 yen 3000円 | Depreciation and amortization 敷引・償却金 | | Actual cost 実費 | Deposit 保証金 | | 138,000 yen 13.8万円 | Floor plan 間取り | | 1DK 1DK | Occupied area 専有面積 | | 34.87 sq m 34.87m2 | Direction 向き | | Southeast 南東 | Type 種別 | | Mansion マンション | Year Built 築年 | | Built 37 years 築37年 | | Shopping is convenient major supermarkets is a neighborhood 大手スーパーが近隣あって買物便利です |
| Bus toilet by, balcony, Air conditioning, Gas stove correspondence, Flooring, Bicycle-parking space, Immediate Available, BS ・ CS, Southeast direction, City gas バストイレ別、バルコニー、エアコン、ガスコンロ対応、フローリング、駐輪場、即入居可、BS・CS、東南向き、都市ガス |
Property name 物件名 | | Rental housing of Nagoya, Aichi Prefecture Meito-ku, Shinjuku 2 Hoshigaoka Station [Rental apartment ・ Apartment] information Property Details 愛知県名古屋市名東区新宿2 星ケ丘駅の賃貸住宅[賃貸マンション・アパート]情報 物件詳細 | Transportation facilities 交通機関 | | Subway Higashiyama Line / Hoshigaoka bus 9 minutes (bus stop) Shinjuku walk 1 minute
Subway Higashiyama Line / One company walk 35 minutes
Subway Higashiyama Line / Ayumi Kamiyashiro 37 minutes 地下鉄東山線/星ケ丘 バス9分 (バス停)新宿 歩1分
地下鉄東山線/一社 歩35分
地下鉄東山線/上社 歩37分
| Floor plan details 間取り詳細 | | Hiroshi 11.5 DK6 洋11.5 DK6 | Construction 構造 | | Rebar Con 鉄筋コン | Story 階建 | | Second floor / 5-story 2階/5階建 | Built years 築年月 | | January 1978 1978年1月 | Nonlife insurance 損保 | | The main 要 | Parking lot 駐車場 | | On-site 8000 yen 敷地内8000円 | Move-in 入居 | | Immediately 即 | Trade aspect 取引態様 | | Mediation 仲介 | Property code 取り扱い店舗物件コード | | 1102156013 1102156013 | Total units 総戸数 | | 16 houses 16戸 | Area information 周辺情報 | | Maeyama up to elementary school (elementary school) 50m to 990m up to 980m Maki of pond junior high school (junior high school) (convenience store) (super) to 700m (hospital) 2700m 前山小学校(小学校)まで980m牧の池中学校(中学校)まで990m(コンビニ)まで50m(スーパー)まで700m(病院)まで2700m |
Building appearance建物外観 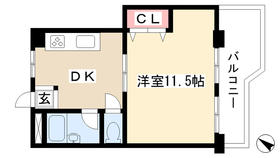
Living and room居室・リビング 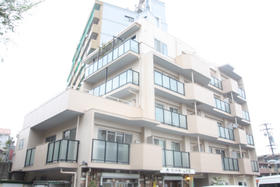
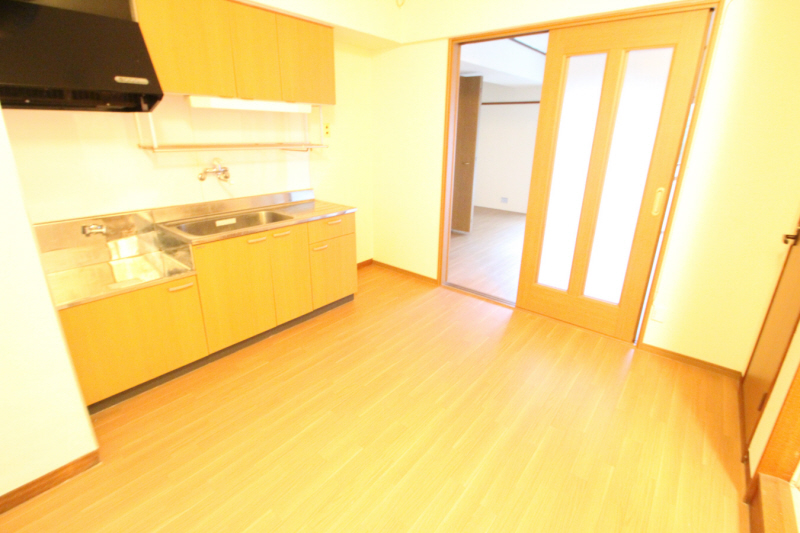 Location of family gatherings
一家団欒の場所
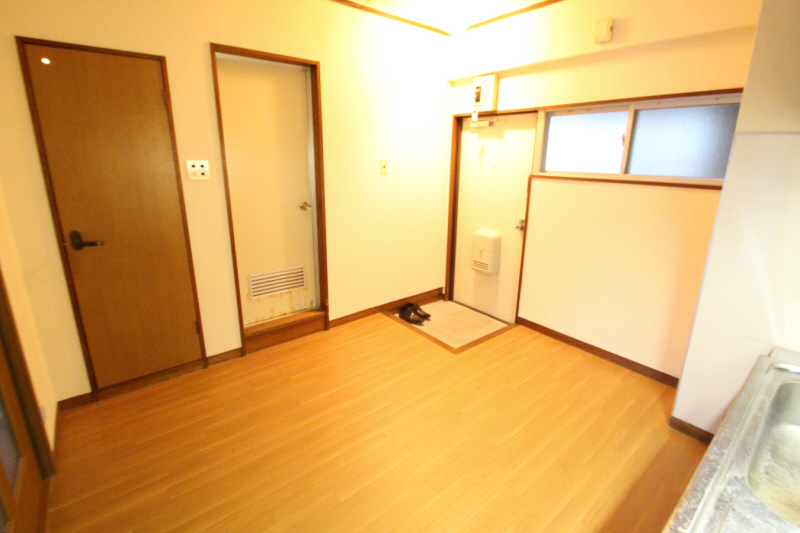 The view from the opposite side
反対側からの眺め
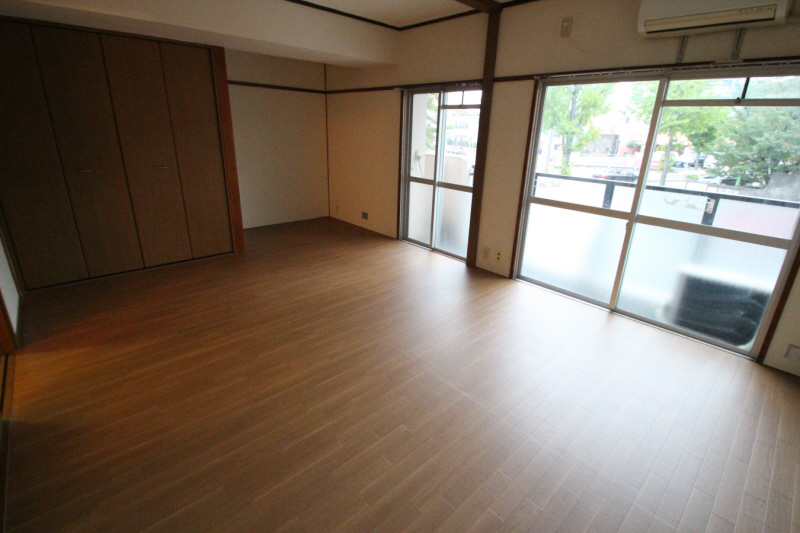 Spacious living room
広々とした居室
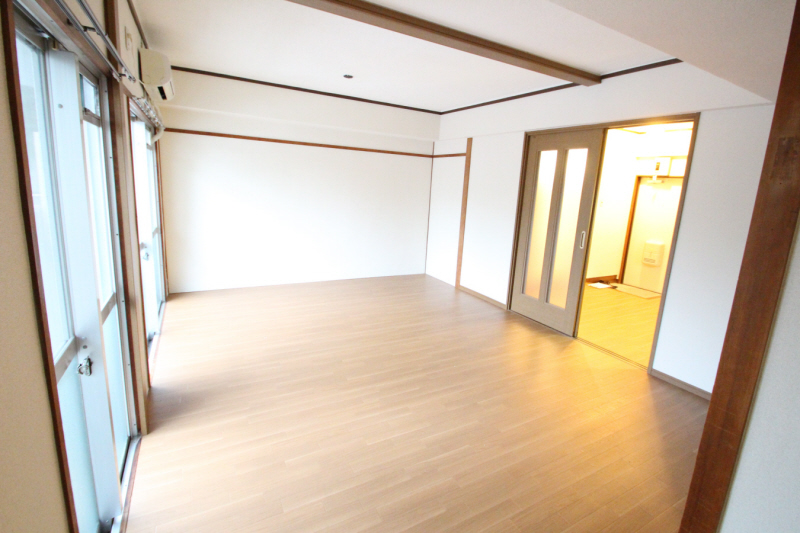 Day is good
日当たり良好です
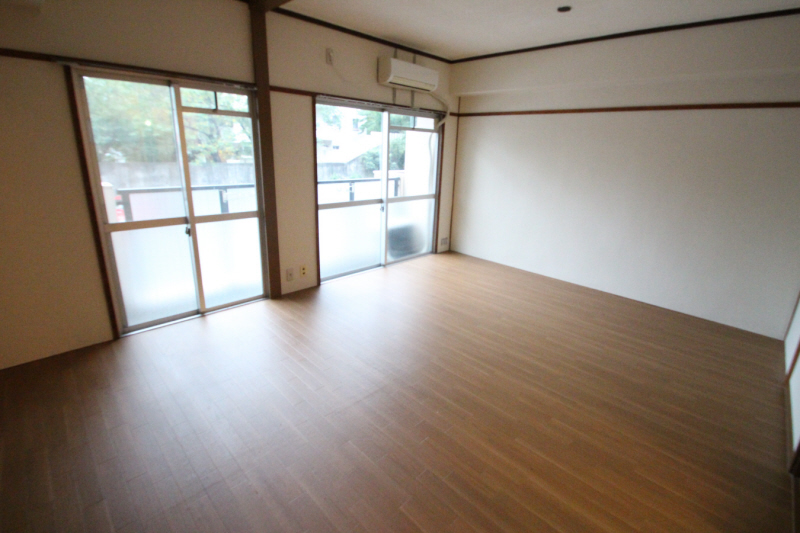 It is the center of this house
この家の中心です
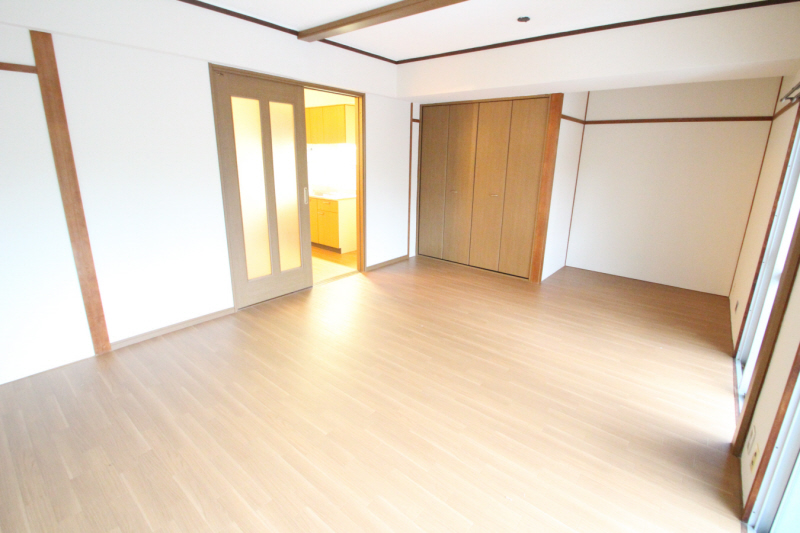 There is a feeling of freedom
解放感が有ります
Kitchenキッチン 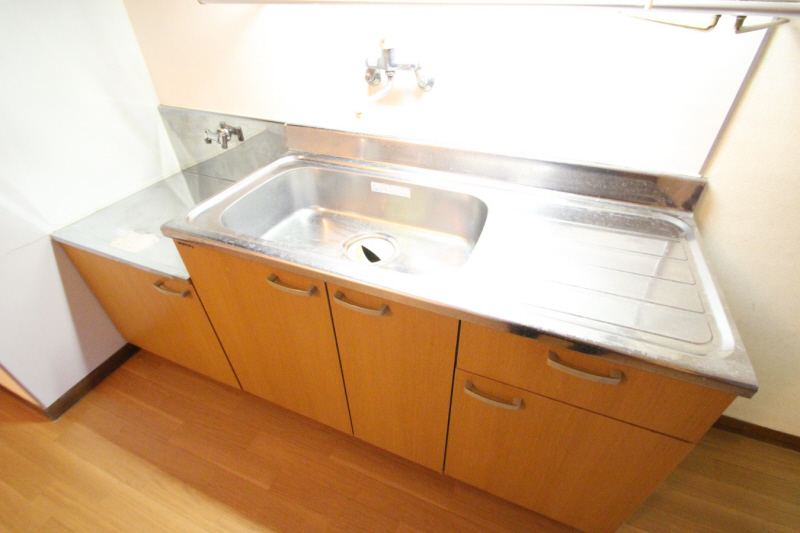 Easy-to-use kitchen
使い勝手の良いキッチン
Bathバス 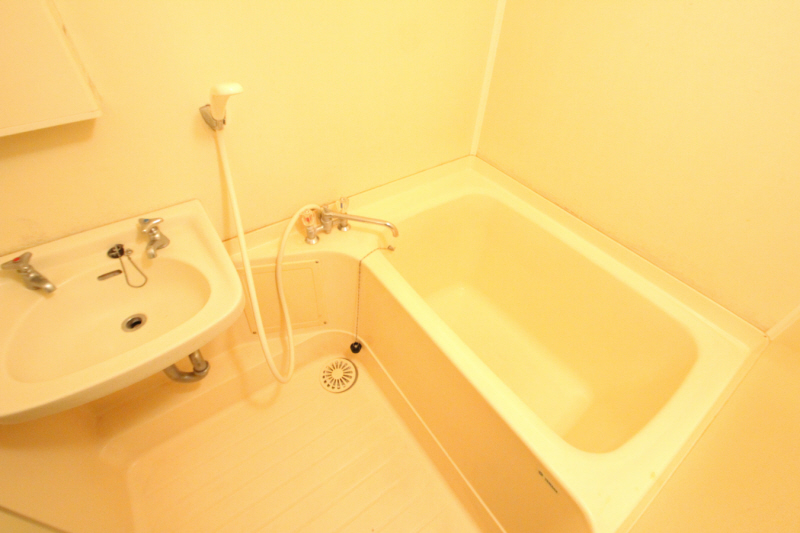 Please heal the fatigue of the day
一日の疲れを癒して下さい
Toiletトイレ 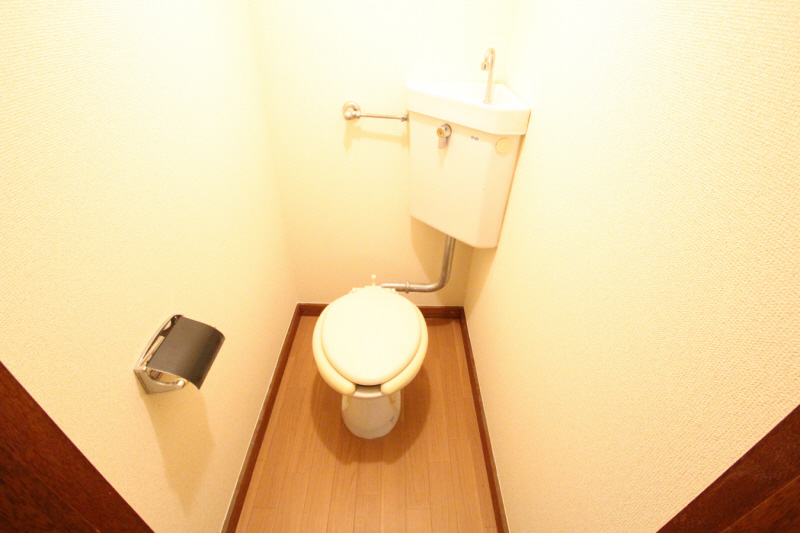 toilet ・ Bus separate room
トイレ・バス別室
Washroom洗面所 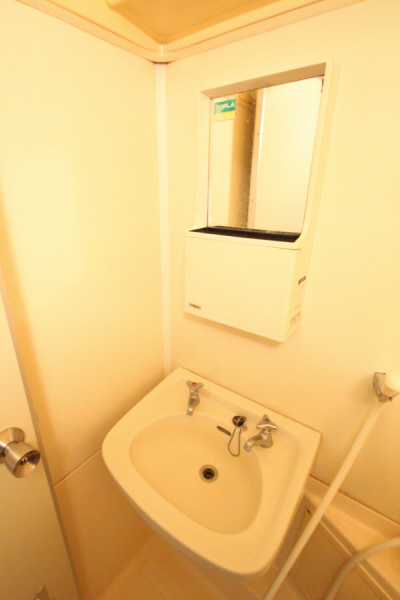 Wash basin is sharing a room with a bath
洗面台はお風呂と同室です
Balconyバルコニー 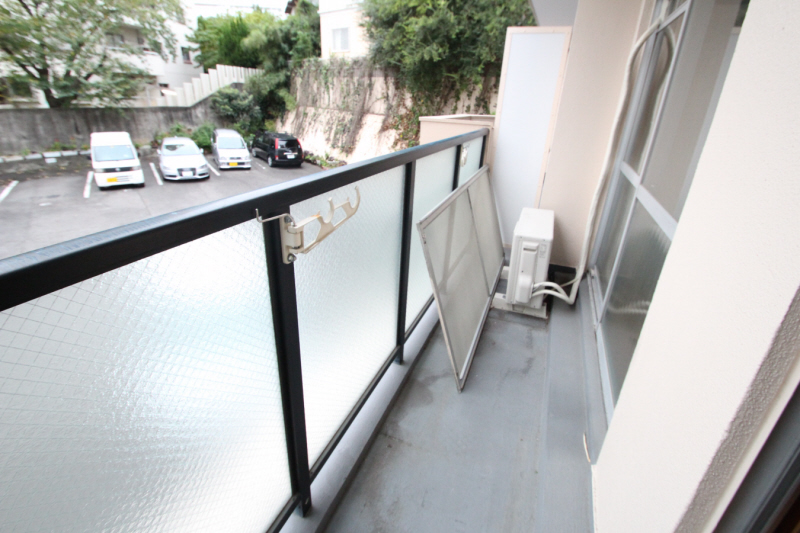 Sunny balcony
日当たりの良いバルコニー
Other Equipmentその他設備 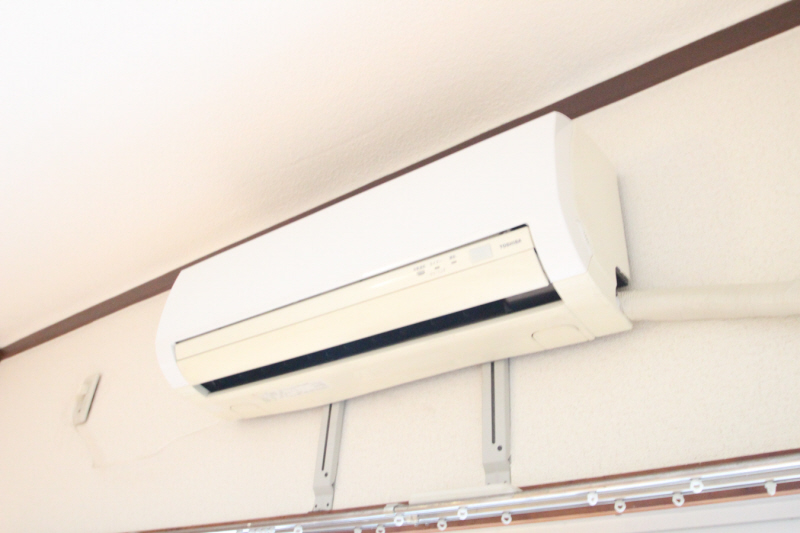 It is air-conditioned
エアコン付きです
Location
|















