1971September
69,000 yen, 2LDK, 3rd floor / 4-story, 48.6 sq m
Rentals » Tokai » Aichi Prefecture » Nagoya Meito-ku
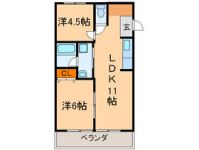 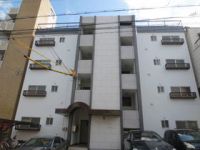
| Railroad-station 沿線・駅 | | Subway Higashiyama Line / One company 地下鉄東山線/一社 | Address 住所 | | Nagoya, Aichi Prefecture Meito-ku, Kamenoi 2 愛知県名古屋市名東区亀の井2 | Walk 徒歩 | | 10 minutes 10分 | Rent 賃料 | | 69,000 yen 6.9万円 | Management expenses 管理費・共益費 | | 6000 yen 6000円 | Depreciation and amortization 敷引・償却金 | | 138,000 yen 13.8万円 | Deposit 保証金 | | 207,000 yen 20.7万円 | Floor plan 間取り | | 2LDK 2LDK | Occupied area 専有面積 | | 48.6 sq m 48.6m2 | Direction 向き | | South 南 | Type 種別 | | Mansion マンション | Year Built 築年 | | Built 43 years 築43年 | | Air conditioning, Facing south, Pets Negotiable エアコン、南向き、ペット相談 |
Property name 物件名 | | Rental housing of Nagoya, Aichi Prefecture Meito-ku, Kamenoi 2 Issha Station [Rental apartment ・ Apartment] information Property Details 愛知県名古屋市名東区亀の井2 一社駅の賃貸住宅[賃貸マンション・アパート]情報 物件詳細 | Transportation facilities 交通機関 | | Subway Higashiyama Line / One company walk 10 minutes
Subway Higashiyama Line / Hoshigaoka walk 19 minutes
Subway Higashiyama Line / Ayumi Kamiyashiro 20 minutes 地下鉄東山線/一社 歩10分
地下鉄東山線/星ケ丘 歩19分
地下鉄東山線/上社 歩20分
| Floor plan details 間取り詳細 | | Sum 6 sum 4.5 LDK11 和6 和4.5 LDK11 | Construction 構造 | | Rebar Con 鉄筋コン | Story 階建 | | 3rd floor / 4-story 3階/4階建 | Built years 築年月 | | September 1971 1971年9月 | Nonlife insurance 損保 | | The main 要 | Parking lot 駐車場 | | Site 10800 yen 敷地内10800円 | Move-in 入居 | | Consultation 相談 | Trade aspect 取引態様 | | Mediation 仲介 | Conditions 条件 | | Pets Negotiable ペット相談 | Total units 総戸数 | | 12 units 12戸 | Intermediate fee 仲介手数料 | | 0.54 months 0.54ヶ月 | Remarks 備考 | | Consultation 1 cats only 猫1匹のみ相談 | Area information 周辺情報 | | Barrow one company store (supermarket) up to 314m Maxvalu one company store (supermarket) up to 615m Nagoya east kindergarten (kindergarten up to 612m Nagoya City Meito elementary school (elementary school) ・ To nursery school) 197m Nagoya Municipal Nishiyamadai kindergarten (kindergarten ・ Nursery) 264m west one company Central Park until until the (park) 647m バロー一社店(スーパー)まで314mマックスバリュ一社店(スーパー)まで612m名古屋市立名東小学校(小学校)まで615m名古屋東幼稚園(幼稚園・保育園)まで197m名古屋市立西山台幼稚園(幼稚園・保育園)まで264m西一社中央公園(公園)まで647m |
Building appearance建物外観 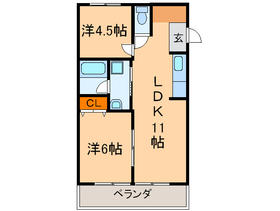
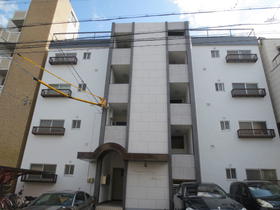
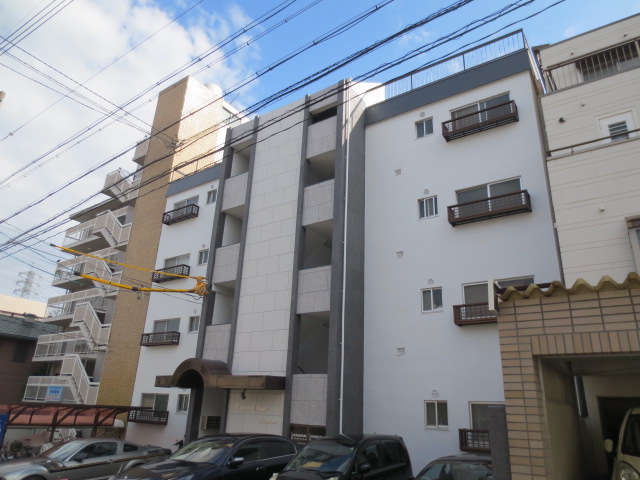
Living and room居室・リビング 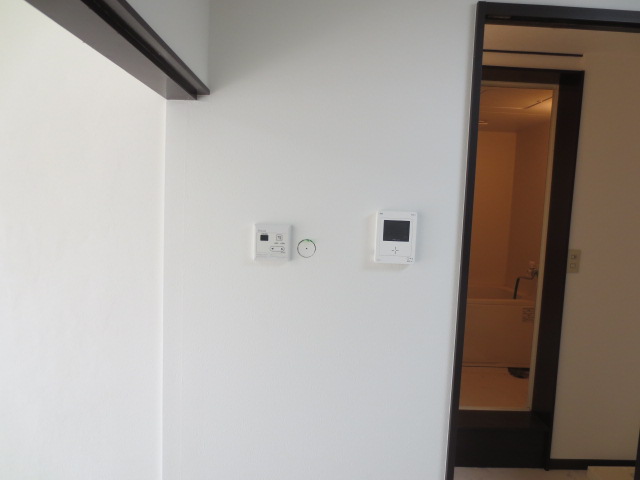
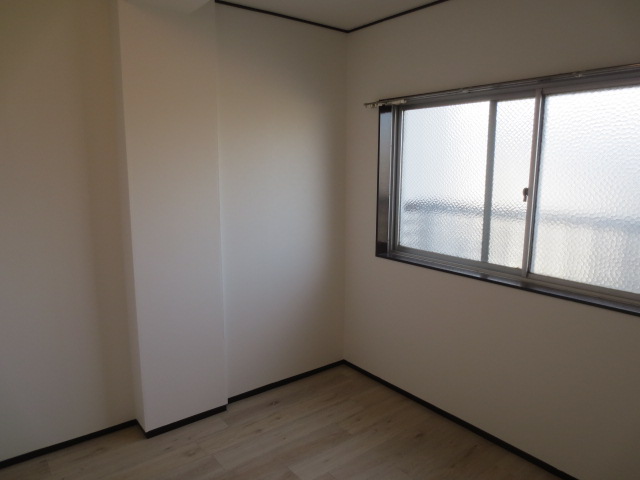
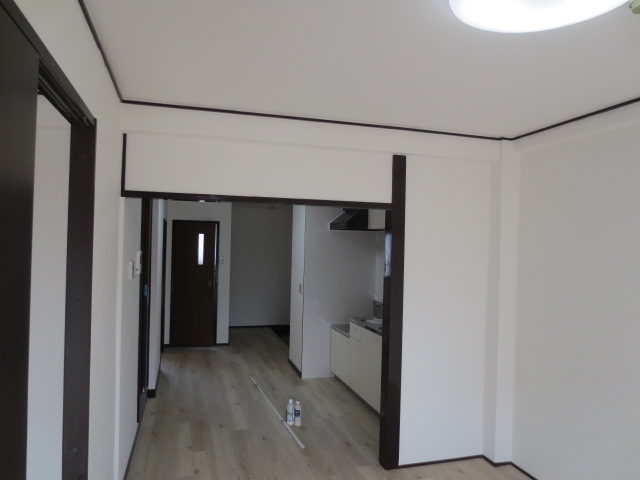
Kitchenキッチン 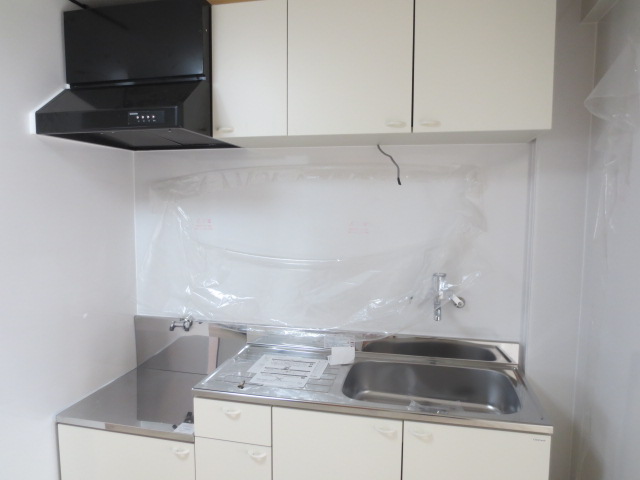
Bathバス 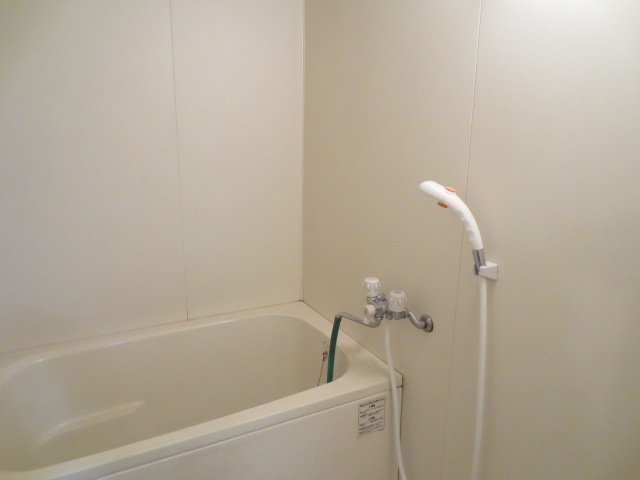
Toiletトイレ 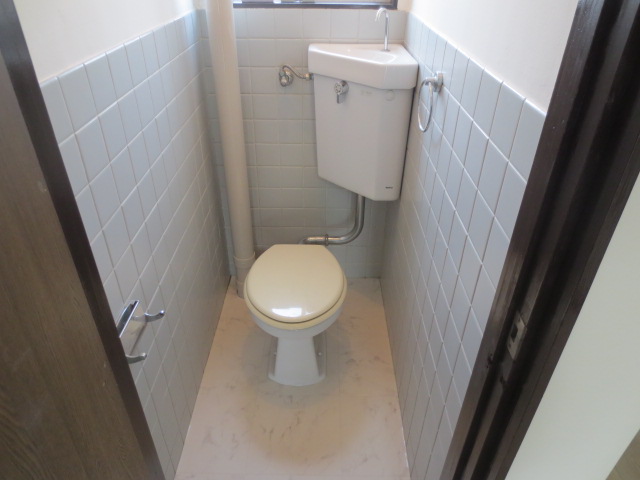
Receipt収納 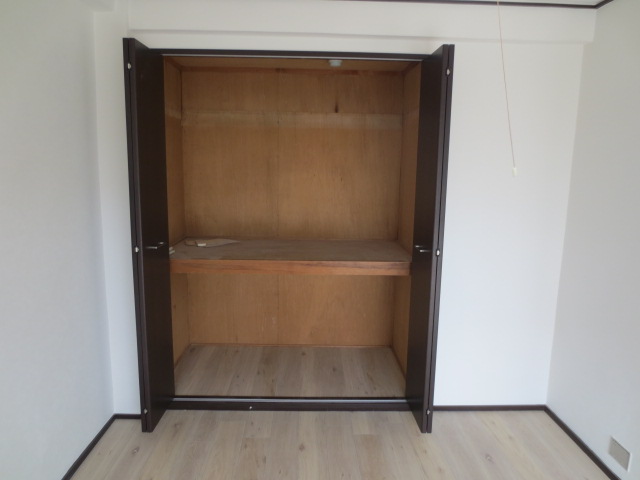
Washroom洗面所 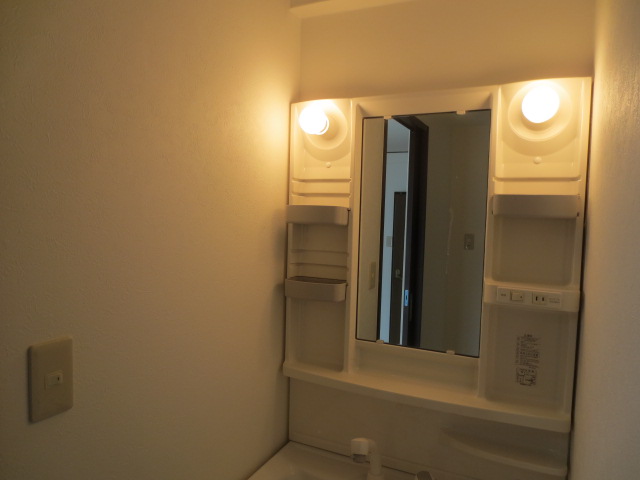
Entrance玄関 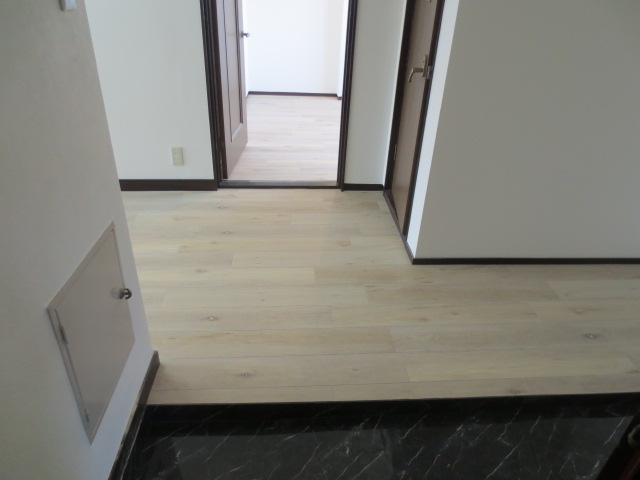
View眺望 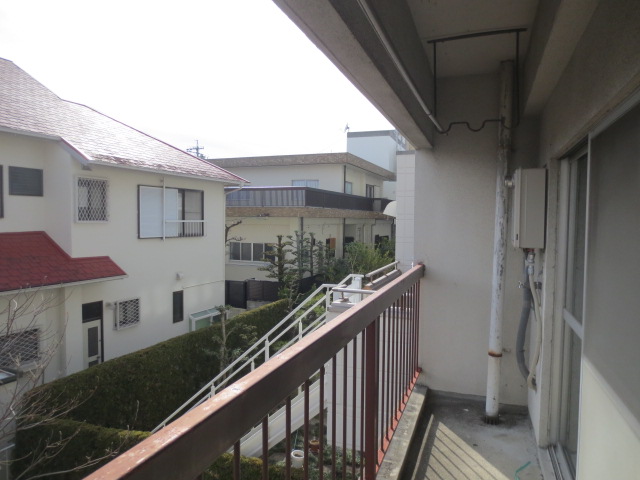
Location
|














