Rentals » Tokai » Aichi Prefecture » Nagoya Meito-ku
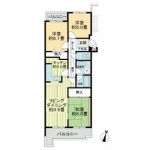 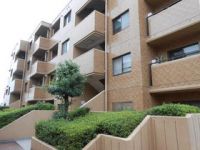
| Railroad-station 沿線・駅 | | Subway Higashiyama Line / Hoshigaoka 地下鉄東山線/星ケ丘 | Address 住所 | | Nagoya, Aichi Prefecture Meito-ku, Kamenoi 1 愛知県名古屋市名東区亀の井1 | Walk 徒歩 | | 8 minutes 8分 | Rent 賃料 | | 108,000 yen 10.8万円 | Key money 礼金 | | 108,000 yen 10.8万円 | Security deposit 敷金 | | 216,000 yen 21.6万円 | Floor plan 間取り | | 3LDK 3LDK | Occupied area 専有面積 | | 73.06 sq m 73.06m2 | Direction 向き | | South 南 | Type 種別 | | Mansion マンション | Year Built 築年 | | Built 27 years 築27年 | | Verubyu Hoshigaoka ヴェルビュ星ヶ丘 |
| South balcony ・ Yang per good! 南面バルコニー・陽当り良好! |
| Meito Elementary School District ・ Kamioka Junior High School District. This turnkey possible sale Rent. It is ready-to-move-in. 名東小学校区・神丘中学校区。即入居可能な分譲賃貸物件です。即入居可能です。 |
| Bus toilet by, balcony, Gas stove correspondence, closet, Flooring, Washbasin with shower, Indoor laundry location, System kitchen, Facing south, Add-fired function bathroom, Warm water washing toilet seat, Seperate, A quiet residential area, Sale rent, Within a 10-minute walk station バストイレ別、バルコニー、ガスコンロ対応、クロゼット、フローリング、シャワー付洗面台、室内洗濯置、システムキッチン、南向き、追焚機能浴室、温水洗浄便座、洗面所独立、閑静な住宅地、分譲賃貸、駅徒歩10分以内 |
Property name 物件名 | | Rental housing of Nagoya, Aichi Prefecture Meito-ku, Kamenoi 1 Hoshigaoka Station [Rental apartment ・ Apartment] information Property Details 愛知県名古屋市名東区亀の井1 星ケ丘駅の賃貸住宅[賃貸マンション・アパート]情報 物件詳細 | Transportation facilities 交通機関 | | Subway Higashiyama Line / Hoshigaoka walk 8 minutes 地下鉄東山線/星ケ丘 歩8分
| Floor plan details 間取り詳細 | | Sum 6 Hiroshi 6.1 Hiroshi 5 LDK14.5 和6 洋6.1 洋5 LDK14.5 | Construction 構造 | | Rebar Con 鉄筋コン | Story 階建 | | 02 floor / 4-story 02階/4階建 | Built years 築年月 | | March 1988 1988年3月 | Nonlife insurance 損保 | | The main 要 | Move-in 入居 | | Immediately 即 | Trade aspect 取引態様 | | Agency 代理 | Property code 取り扱い店舗物件コード | | 00191312 00191312 | Total units 総戸数 | | 35 units 35戸 | Balcony area バルコニー面積 | | 11.2 sq m 11.2m2 | Remarks 備考 | | Insurance obligation there: keeping pets not allowed 保険加入義務あり:ペット飼育不可 | Area information 周辺情報 | | 560m Ogaki Kyoritsu Bank Circle to K (convenience store) up to 440m super "Barrow" (super) 340m to (bank) to 300m Nijigaoka park (park) サークルK(コンビニ)まで440mスーパー「バロー」(スーパー)まで560m大垣共立銀行(銀行)まで300m虹が丘公園(公園)まで340m |
Building appearance建物外観 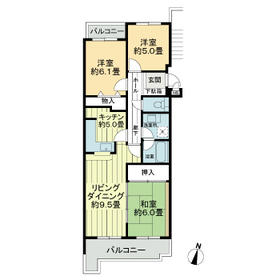
Living and room居室・リビング 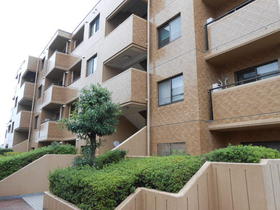
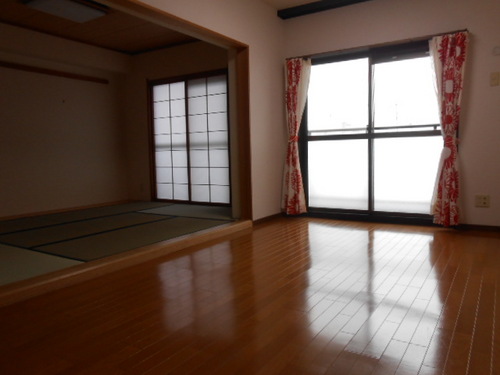 Living dining about 9.5 tatami
リビングダイニング約9.5畳
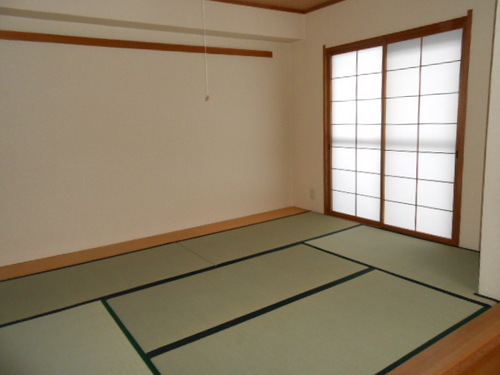 Japanese-style room about 6.0 tatami
和室約6.0畳
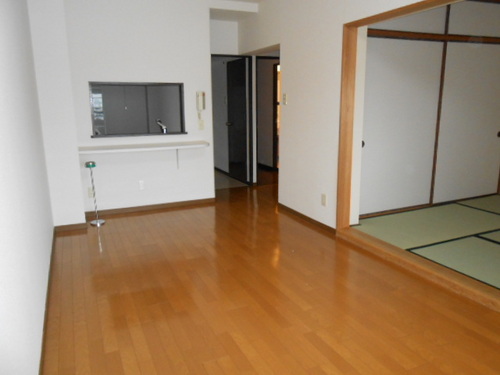 Living dining another angle
リビングダイニング別アングル
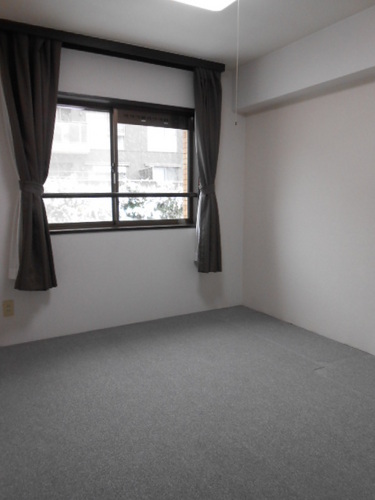 Western-style about 5.0 tatami
洋室約5.0畳
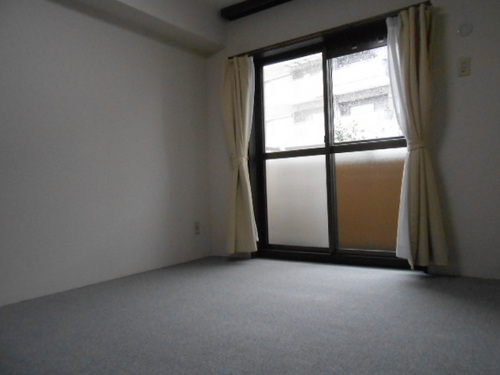 Western-style about 6.1 tatami
洋室約6.1畳
Kitchenキッチン 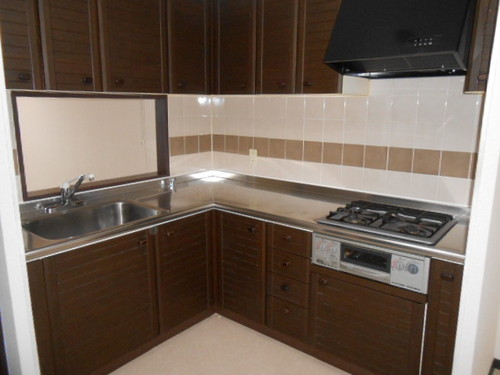 L-shaped with a 3-neck gas stove system Kitchen about 5.0 tatami
3口ガスコンロ付のL字型システムキッチン約5.0畳
Bathバス 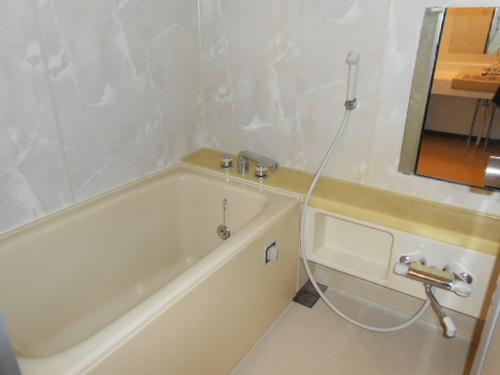 Bathroom with reheating function
追い炊き機能付のバスルーム
Toiletトイレ 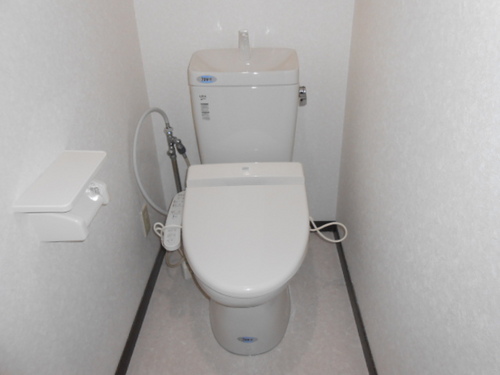 Toilet with a wash function
洗浄機能付のトイレ
Washroom洗面所 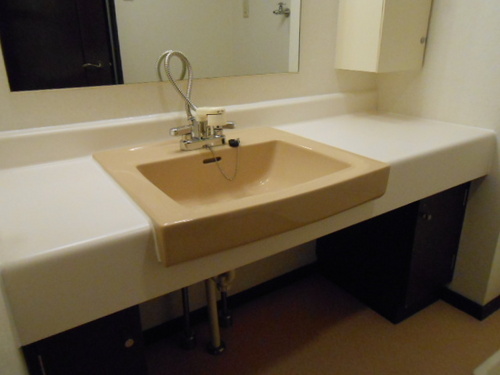 Vanity with a shower head
シャワーヘッド付の洗面化粧台
Location
|












