Rentals » Tokai » Aichi Prefecture » Nagoya Meito-ku
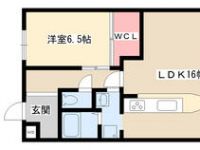 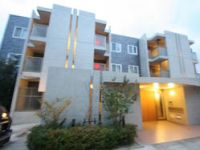
| Railroad-station 沿線・駅 | | Subway Higashiyama Line / Hoshigaoka 地下鉄東山線/星ケ丘 | Address 住所 | | Nagoya, Aichi Prefecture Meito-ku, Matsui-cho 愛知県名古屋市名東区松井町 | Bus バス | | 9 minutes 9分 | Walk 徒歩 | | 4 minutes 4分 | Rent 賃料 | | 86,000 yen 8.6万円 | Management expenses 管理費・共益費 | | 4000 yen 4000円 | Depreciation and amortization 敷引・償却金 | | Actual cost 実費 | Deposit 保証金 | | 258,000 yen 25.8万円 | Floor plan 間取り | | 1LDK 1LDK | Occupied area 専有面積 | | 54 sq m 54m2 | Direction 向き | | South 南 | Type 種別 | | Mansion マンション | Year Built 築年 | | Built 11 years 築11年 | | Designer's Mansion Sophisticated living space! Guarantee company required Peace of mind support 650 yen / Month Administrative fee of 315 yen / Month デザイナーズマンション 洗練された居住空間! 保証会社要 安心サポート650円/月 事務手数料315円/月 |
| Bus toilet by, balcony, Air conditioning, Gas stove correspondence, Flooring, Washbasin with shower, auto lock, Indoor laundry location, Yang per good, System kitchen, Facing south, Add-fired function bathroom, Seperate, Two-burner stove, Bicycle-parking space, Delivery Box, CATV, Outer wall tiling, Immediate Available, A quiet residential area, Face-to-face kitchen, bay window, Walk-in closet, 24-hour emergency call system, Design, Barrier-free, 24-hour ventilation system, City gas バストイレ別、バルコニー、エアコン、ガスコンロ対応、フローリング、シャワー付洗面台、オートロック、室内洗濯置、陽当り良好、システムキッチン、南向き、追焚機能浴室、洗面所独立、2口コンロ、駐輪場、宅配ボックス、CATV、外壁タイル張り、即入居可、閑静な住宅地、対面式キッチン、出窓、ウォークインクロゼット、24時間緊急通報システム、デザイナーズ、バリアフリー、24時間換気システム、都市ガス |
Property name 物件名 | | Rental housing of Nagoya, Aichi Prefecture Meito-ku, Matsui-cho Hoshigaoka Station [Rental apartment ・ Apartment] information Property Details 愛知県名古屋市名東区松井町 星ケ丘駅の賃貸住宅[賃貸マンション・アパート]情報 物件詳細 | Transportation facilities 交通機関 | | Subway Higashiyama Line / Hoshigaoka bus 9 minutes (bus stop) Shinjuku walk 4 minutes
Subway Higashiyama Line / One company walk 32 minutes
Subway Higashiyama Line / Ayumi Kamiyashiro 32 minutes 地下鉄東山線/星ケ丘 バス9分 (バス停)新宿 歩4分
地下鉄東山線/一社 歩32分
地下鉄東山線/上社 歩32分
| Floor plan details 間取り詳細 | | Hiroshi 6.5 LDK16 洋6.5 LDK16 | Construction 構造 | | Rebar Con 鉄筋コン | Story 階建 | | Second floor / Three-story 2階/3階建 | Built years 築年月 | | July 2003 2003年7月 | Nonlife insurance 損保 | | The main 要 | Parking lot 駐車場 | | On-site 8000 yen 敷地内8000円 | Move-in 入居 | | Immediately 即 | Trade aspect 取引態様 | | Mediation 仲介 | Property code 取り扱い店舗物件コード | | 1102149393 1102149393 | Total units 総戸数 | | 12 units 12戸 | Area information 周辺情報 | | 2900m to 470m up (convenience store) to 360m (Super) (hospital) (コンビニ)まで360m(スーパー)まで470m(病院)まで2900m |
Building appearance建物外観 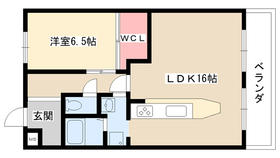
Living and room居室・リビング 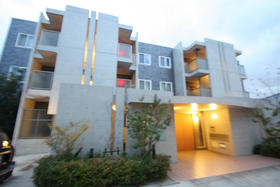
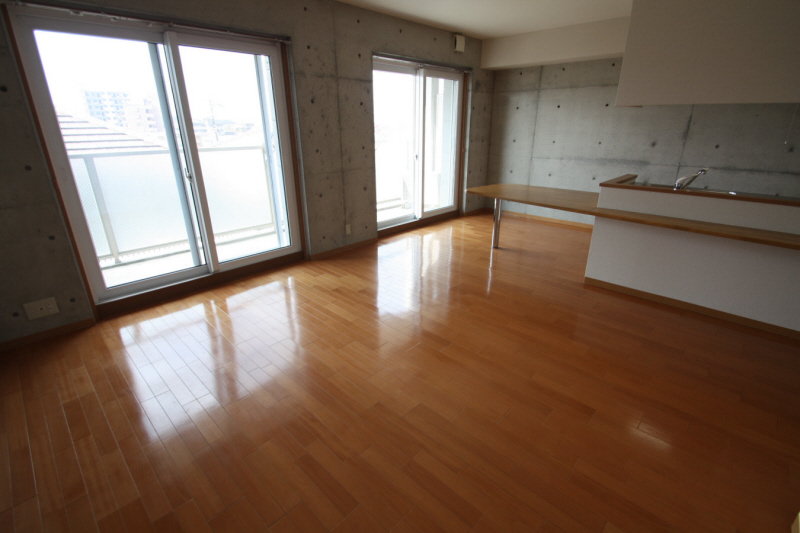 Spacious living
広々としたリビング
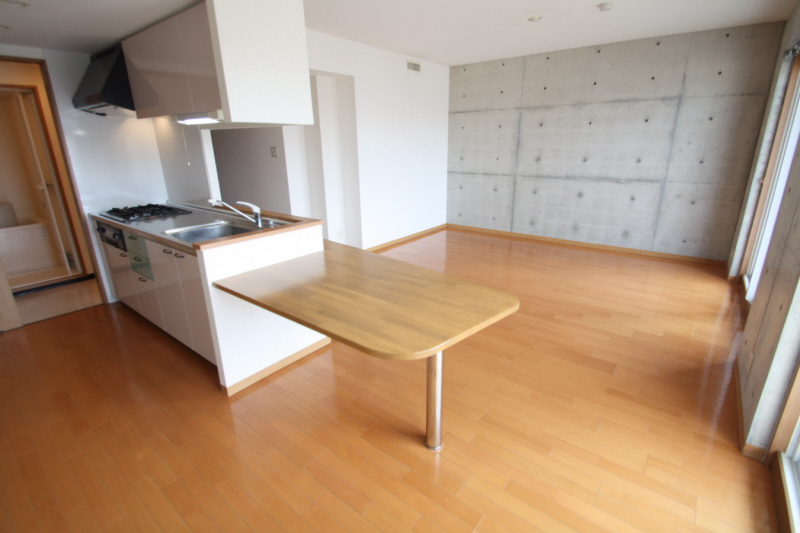 The view from the opposite
反対からの眺め
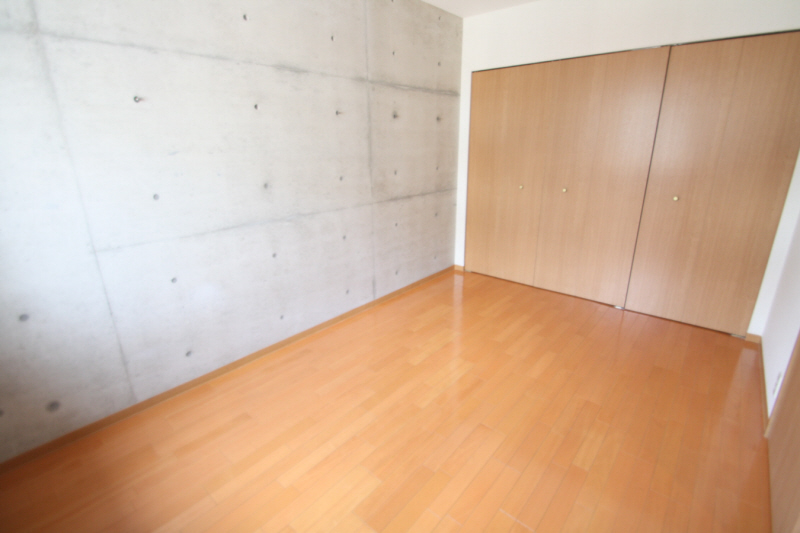 Fashionable wall of concrete driving range
コンクリ打ちっ放しの壁がオシャレ
Kitchenキッチン 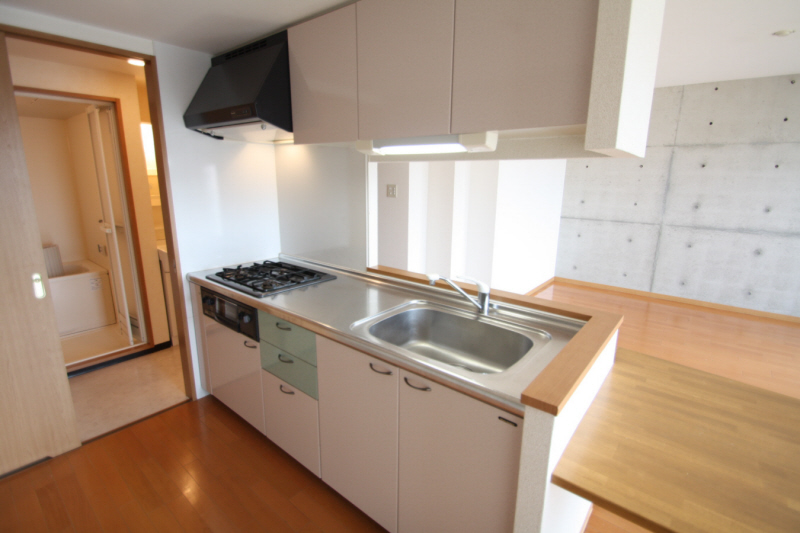 Easy-to-use face-to-face system Kitchen
使い勝手の良い対面式システムキッチン
Bathバス 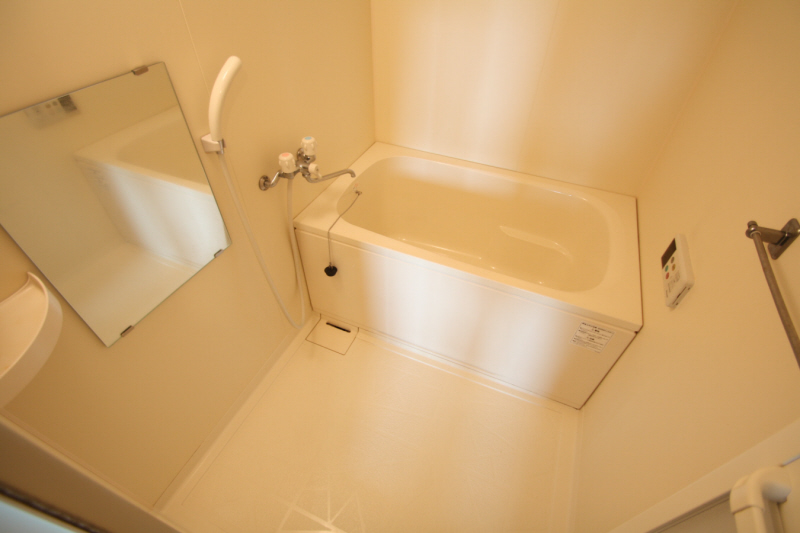 Please heal the fatigue of the day
一日の疲れを癒して下さい
Toiletトイレ 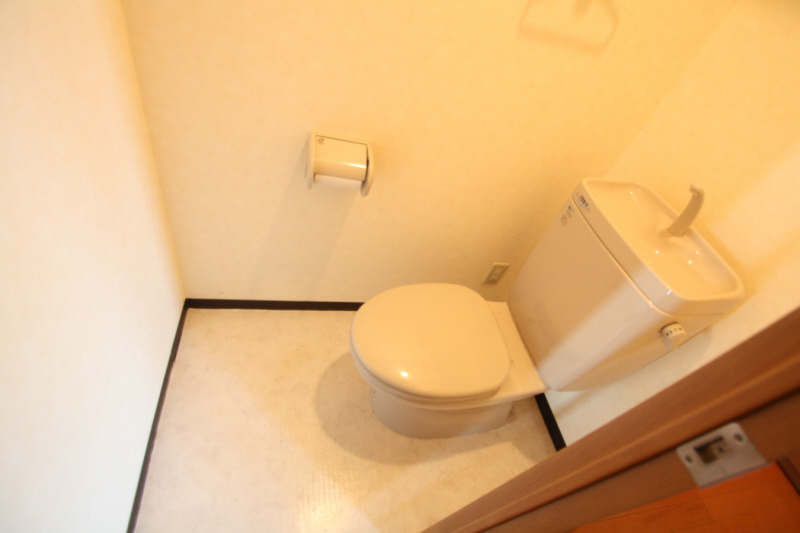 toilet ・ Bus separate room
トイレ・バス別室
Receipt収納 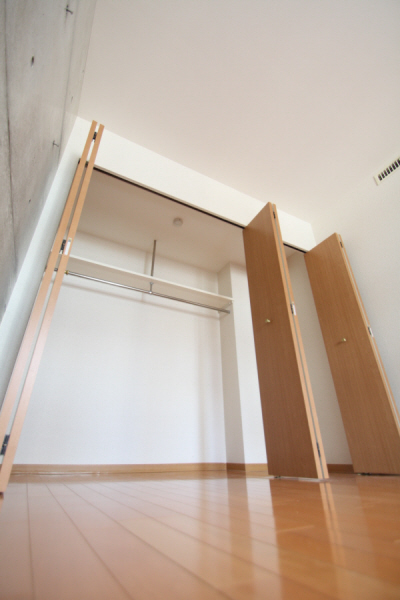 It is the storage of large capacity
大容量の収納です
Other room spaceその他部屋・スペース 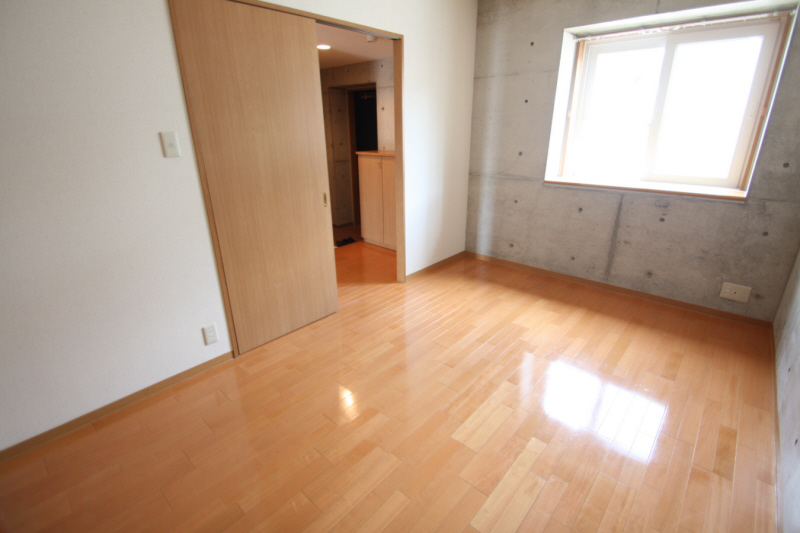 The view from the opposite
反対からの眺め
Washroom洗面所 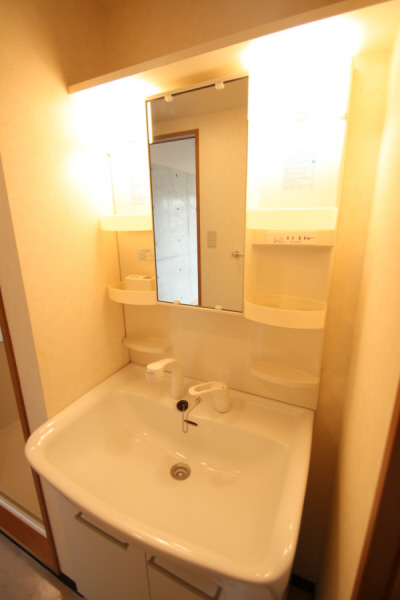 Morning you can Shan
朝シャンができます
Balconyバルコニー 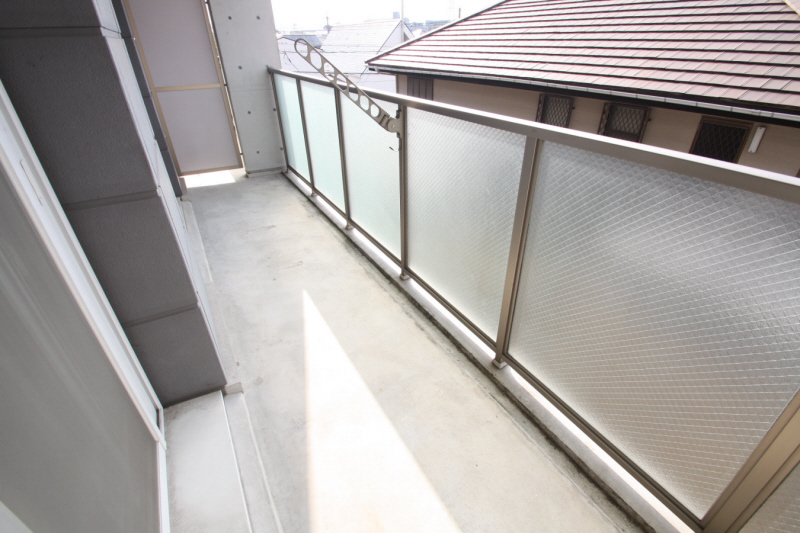 South-facing bright balcony
南向きの明るいバルコニー
Other Equipmentその他設備 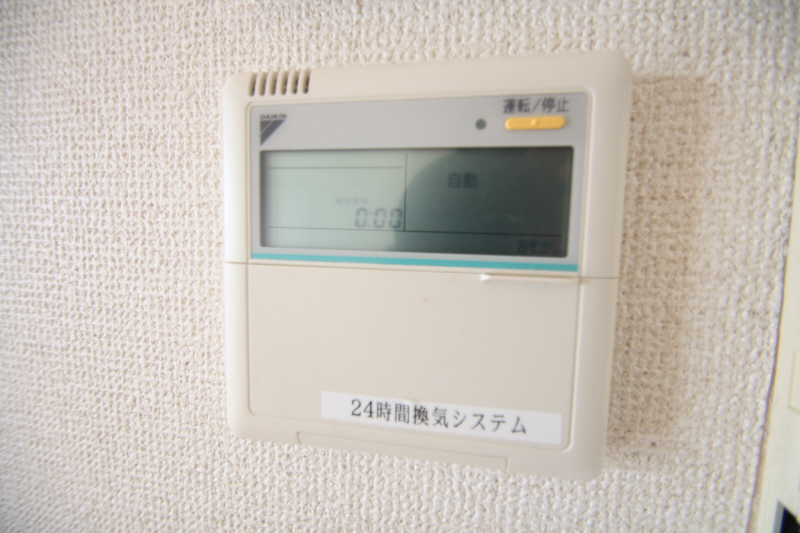 Ventilation system
換気システム
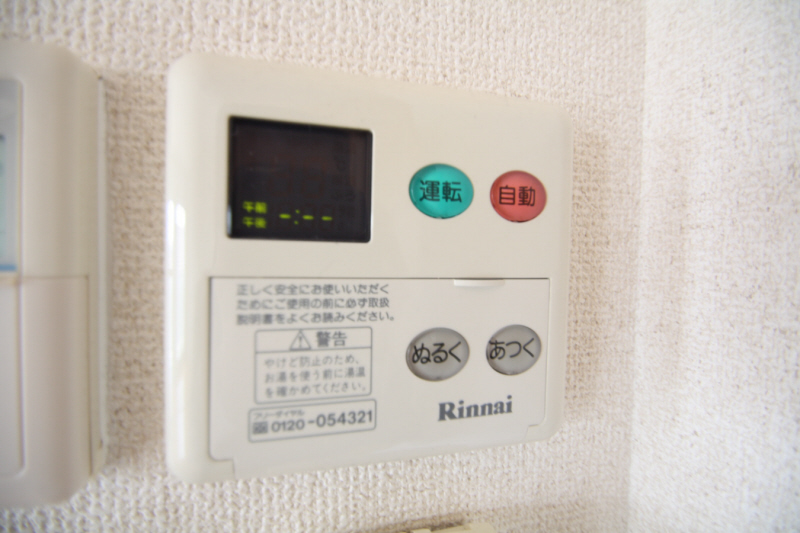 Easy temperature adjustment at the touch of a button
ボタン一つでラクラク温度調整
Location
|















