Rentals » Tokai » Aichi Prefecture » Nagoya, Minami-ku
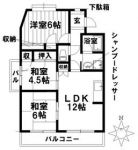 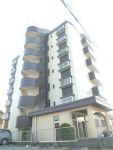
| Railroad-station 沿線・駅 | | Subway Sakura-dori Line / Tsurusato 地下鉄桜通線/鶴里 | Address 住所 | | Nagoya, Aichi Prefecture, Minami-ku, Shibamachi 愛知県名古屋市南区芝町 | Walk 徒歩 | | 10 minutes 10分 | Rent 賃料 | | 68,000 yen 6.8万円 | Management expenses 管理費・共益費 | | 5000 Yen 5000円 | Floor plan 間取り | | 3LDK 3LDK | Occupied area 専有面積 | | 61 sq m 61m2 | Direction 向き | | South 南 | Type 種別 | | Mansion マンション | Year Built 築年 | | Built 29 years 築29年 | | 3 room firmly be secured, The type of have also been secured breadth! 3部屋しっかり確保でき、広さも確保されているのタイプです! |
| Popular south-facing ・ Ventilation in the corner room ・ Day is good! In addition there are many storage, Living also has spacious 12 Pledge, I'm glad for your family because there is a park on site 人気の南向き・角部屋で通風・日当たりは良好です!また収納もたくさんあり、リビングも12帖とゆったりしており、敷地内に公園があるのでご家族にはうれしいですね |
| Bus toilet by, Gas stove correspondence, Washbasin with shower, TV interphone, Indoor laundry location, Yang per good, Shoe box, Facing south, Corner dwelling unit, Dressing room, Elevator, Seperate, Two-burner stove, Bicycle-parking space, closet, Immediate Available, A quiet residential area, Two-sided lighting, bay window, Guarantor unnecessary, Two-sided balcony, Net private line, South living, Some flooring, Within a 10-minute walk station, Plane parking, LDK12 tatami mats or more, City gas, South balcony, Deposit ・ Key money unnecessary, Ventilation good バストイレ別、ガスコンロ対応、シャワー付洗面台、TVインターホン、室内洗濯置、陽当り良好、シューズボックス、南向き、角住戸、脱衣所、エレベーター、洗面所独立、2口コンロ、駐輪場、押入、即入居可、閑静な住宅地、2面採光、出窓、保証人不要、2面バルコニー、ネット専用回線、南面リビング、一部フローリング、駅徒歩10分以内、平面駐車場、LDK12畳以上、都市ガス、南面バルコニー、敷金・礼金不要、通風良好 |
Property name 物件名 | | Rental housing of Nagoya, Aichi Prefecture, Minami-ku, Shibamachi Tsurusato Station [Rental apartment ・ Apartment] information Property Details 愛知県名古屋市南区芝町 鶴里駅の賃貸住宅[賃貸マンション・アパート]情報 物件詳細 | Transportation facilities 交通機関 | | Subway Sakura-dori Line / Tsurusato walk 10 minutes
Subway Sakura-dori Line / Ayumi Nonami 21 minutes
Meitetsu Nagoya Main Line / Motokasadera step 19 minutes 地下鉄桜通線/鶴里 歩10分
地下鉄桜通線/野並 歩21分
名鉄名古屋本線/本笠寺 歩19分
| Floor plan details 間取り詳細 | | Sum 6 sum 4.5 Hiroshi 6 LDK12 和6 和4.5 洋6 LDK12 | Construction 構造 | | Rebar Con 鉄筋コン | Story 階建 | | Second floor / 7-story 2階/7階建 | Built years 築年月 | | October 1985 1985年10月 | Nonlife insurance 損保 | | The main 要 | Parking lot 駐車場 | | On-site 7350 yen 敷地内7350円 | Move-in 入居 | | Immediately 即 | Trade aspect 取引態様 | | Mediation 仲介 | In addition ほか初期費用 | | A total of 50,000 yen (Breakdown: flat-rate repair costs) 合計5万円(内訳:定額修繕費) | Area information 周辺情報 | | Barrow Nonami shop 780m Seto credit up to 1882m to (super) Seven-Eleven (convenience store) up to 400m drag Sugiyama Kasadera store (drugstore) to 500m Yamada Denki Tecc Land Nonami shop 1500m medical corporation 交正 Board Kasadera seminal Chiryo hospital until the (home improvement) (hospital) バロー野並店(スーパー)まで1882mセブンイレブン(コンビニ)まで400mドラッグスギヤマ笠寺店(ドラッグストア)まで500mヤマダ電機テックランド野並店(ホームセンター)まで1500m医療法人交正会笠寺精治寮病院(病院)まで780m瀬戸信用金庫鶴里支店(銀行)まで700m |
Building appearance建物外観 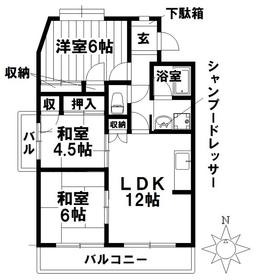
Living and room居室・リビング 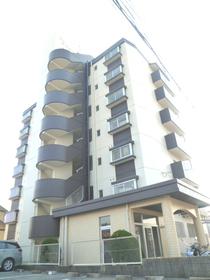
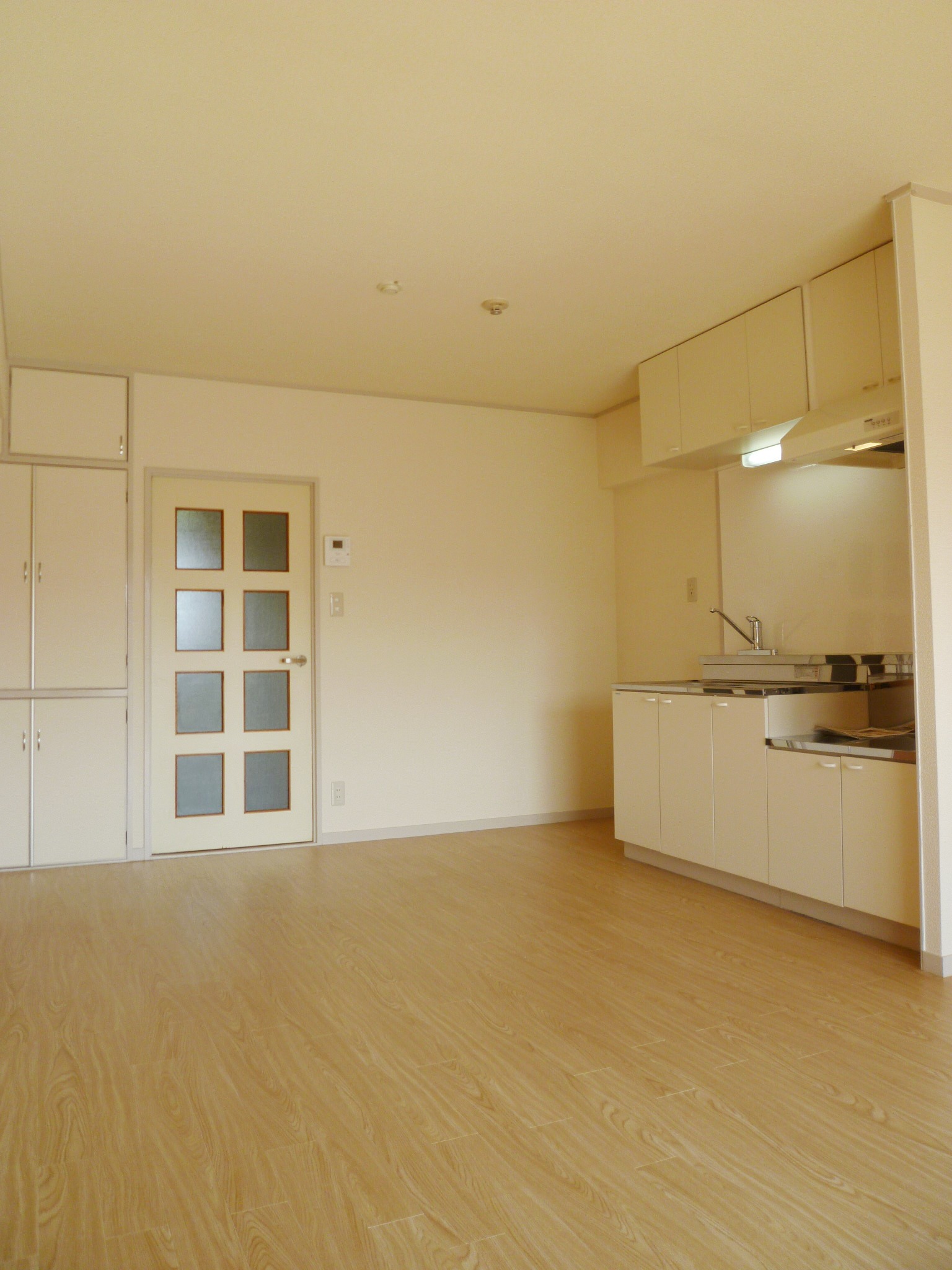 South-facing LDK12 Pledge
南向きLDK12帖
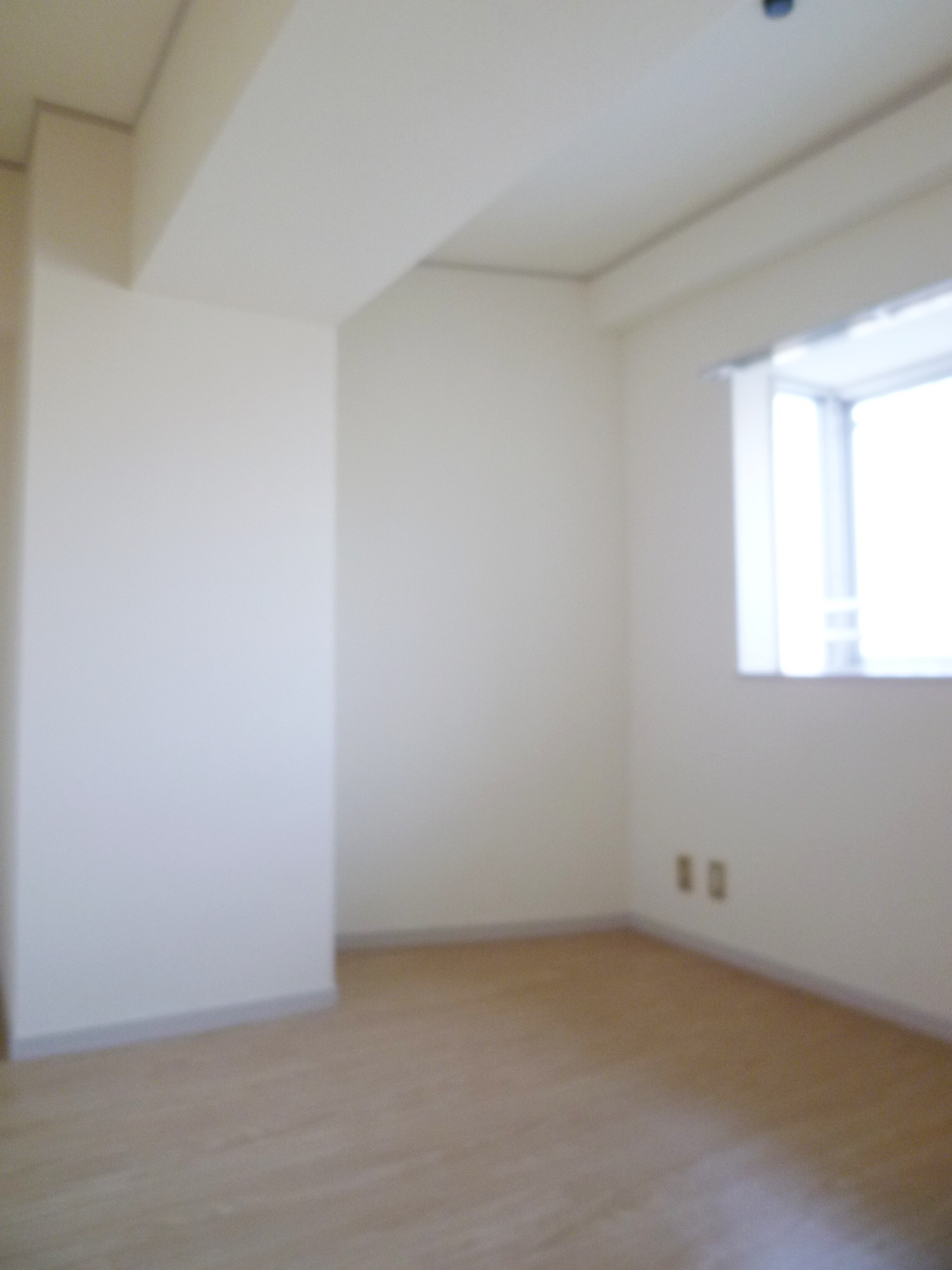 Western-style 6 Pledge
洋室6帖
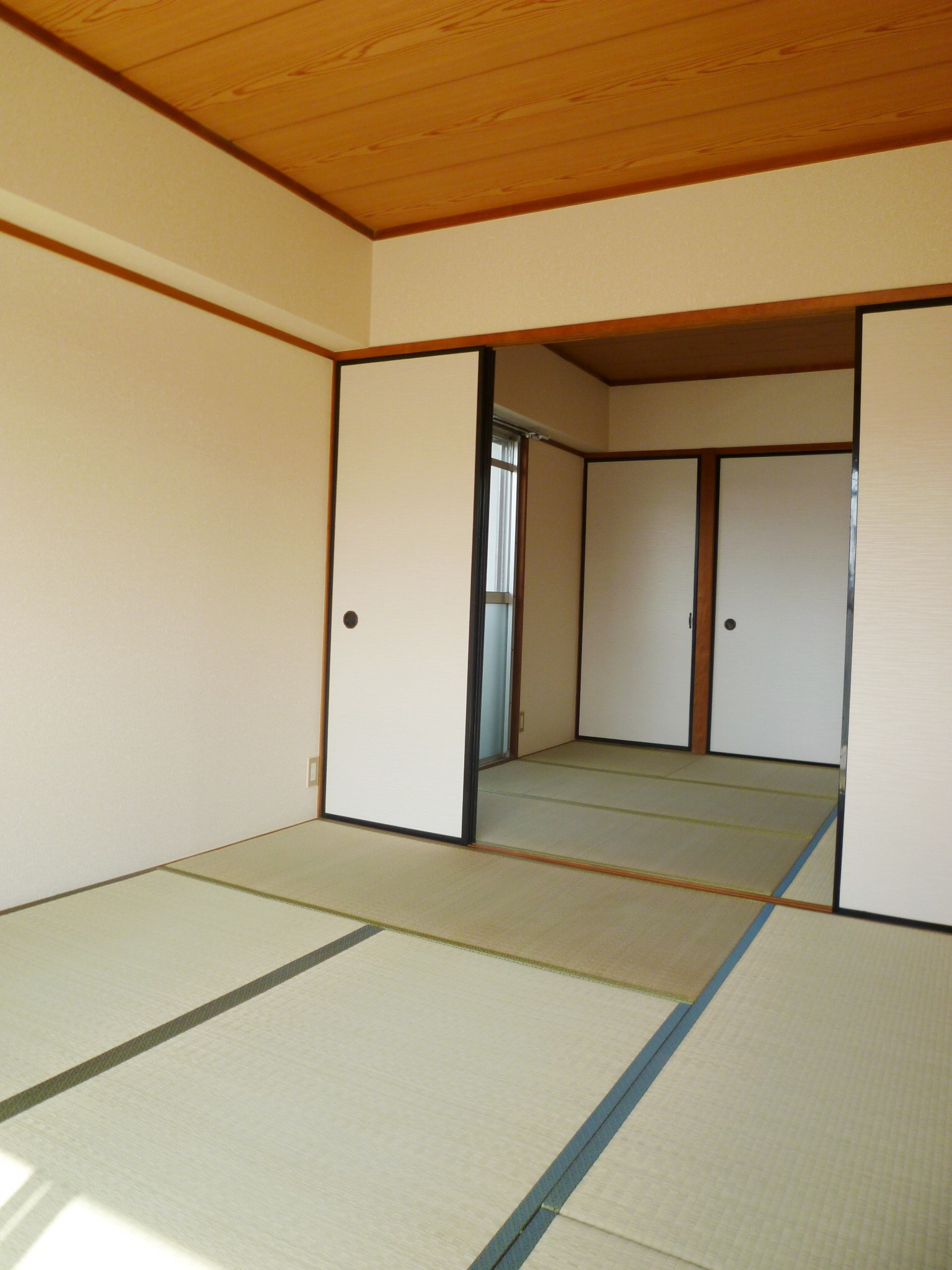 Japanese-style room 6 quires
和室6帖
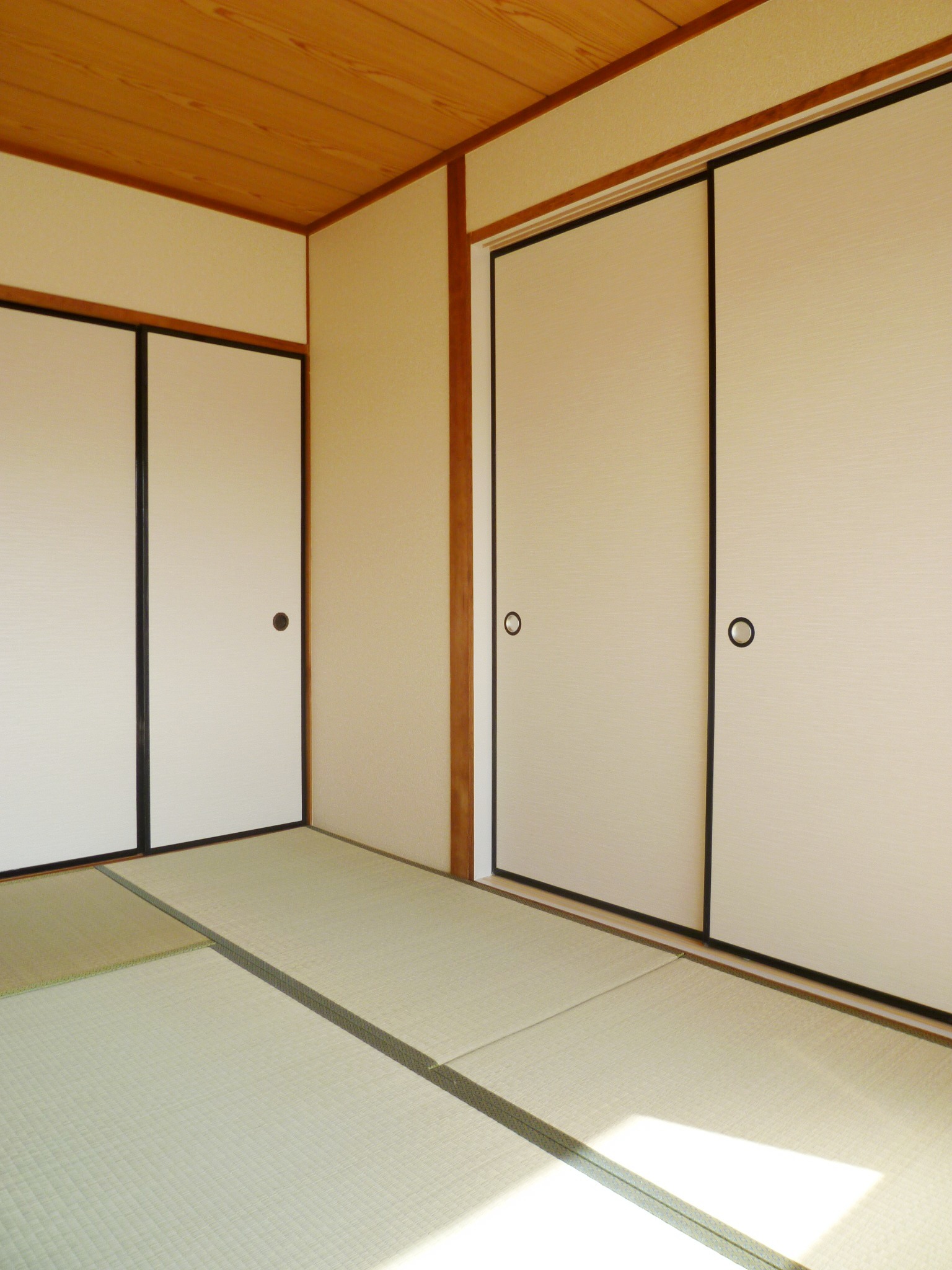 Japanese-style room 4,5 quires
和室4,5帖
Kitchenキッチン 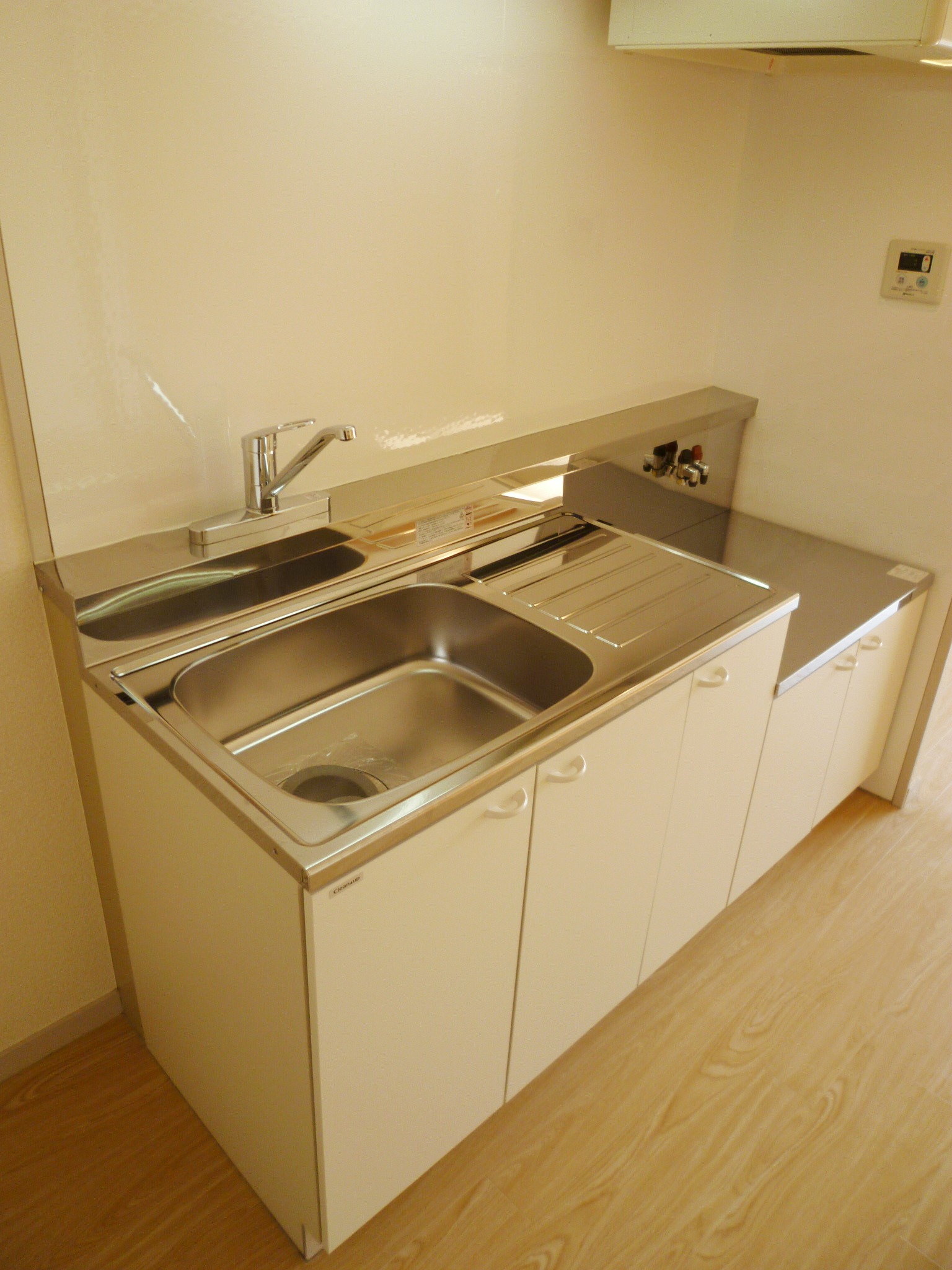 2-neck Gascon can be installed kitchen
2口ガスコン設置可能キッチン
Bathバス 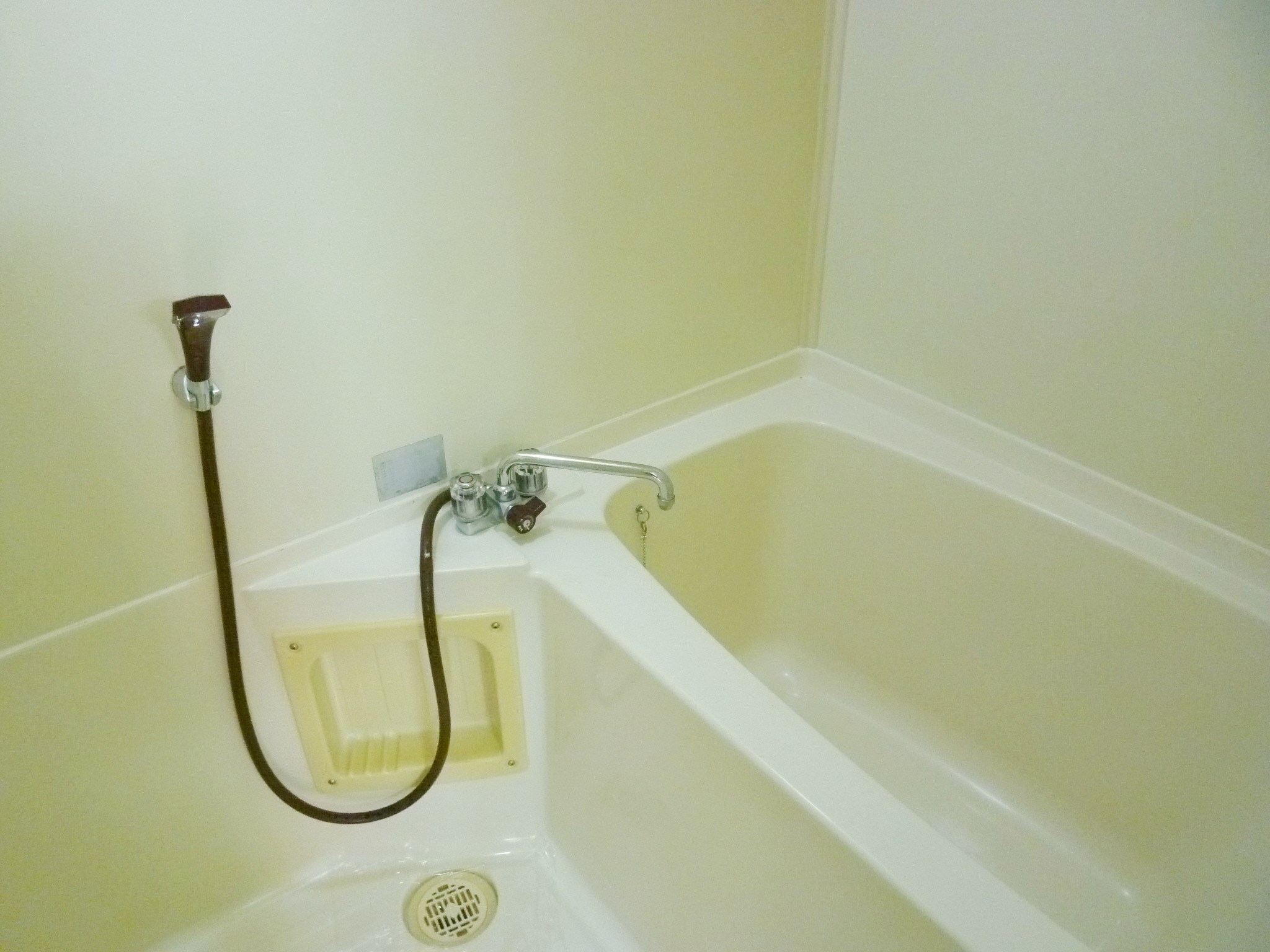 Bathroom
浴室
Toiletトイレ 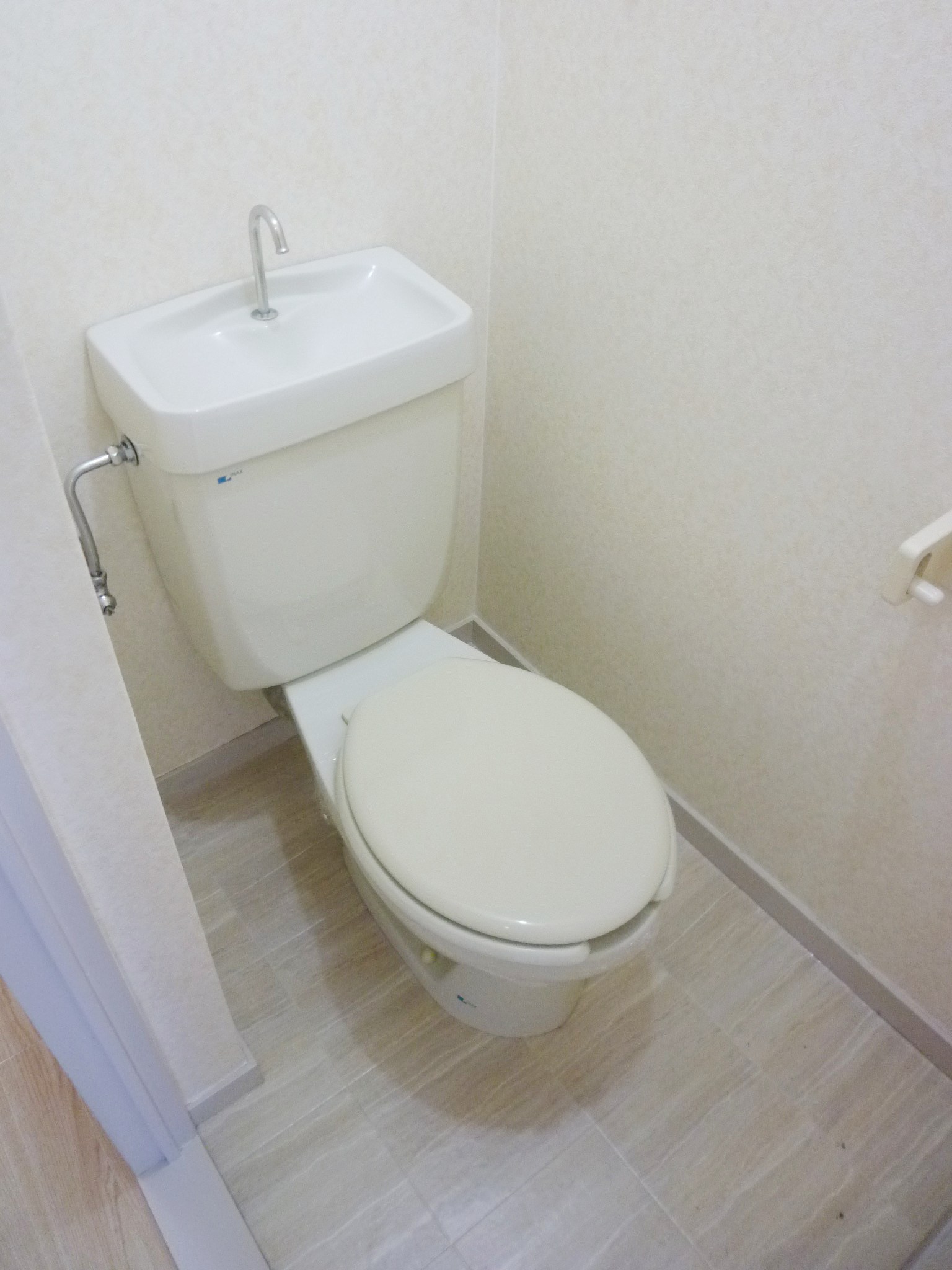 WC
WC
Receipt収納 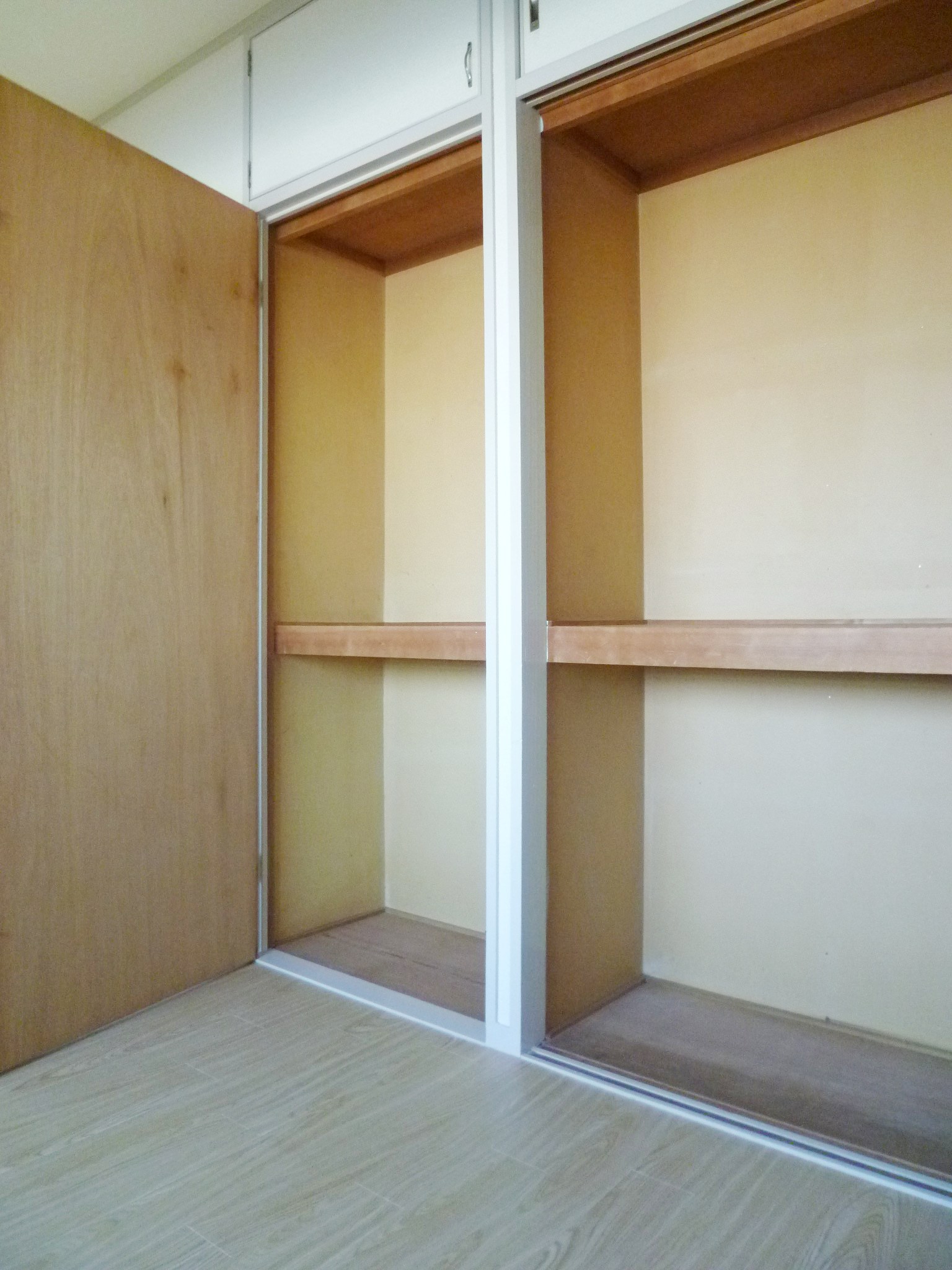 Receipt
収納
Washroom洗面所 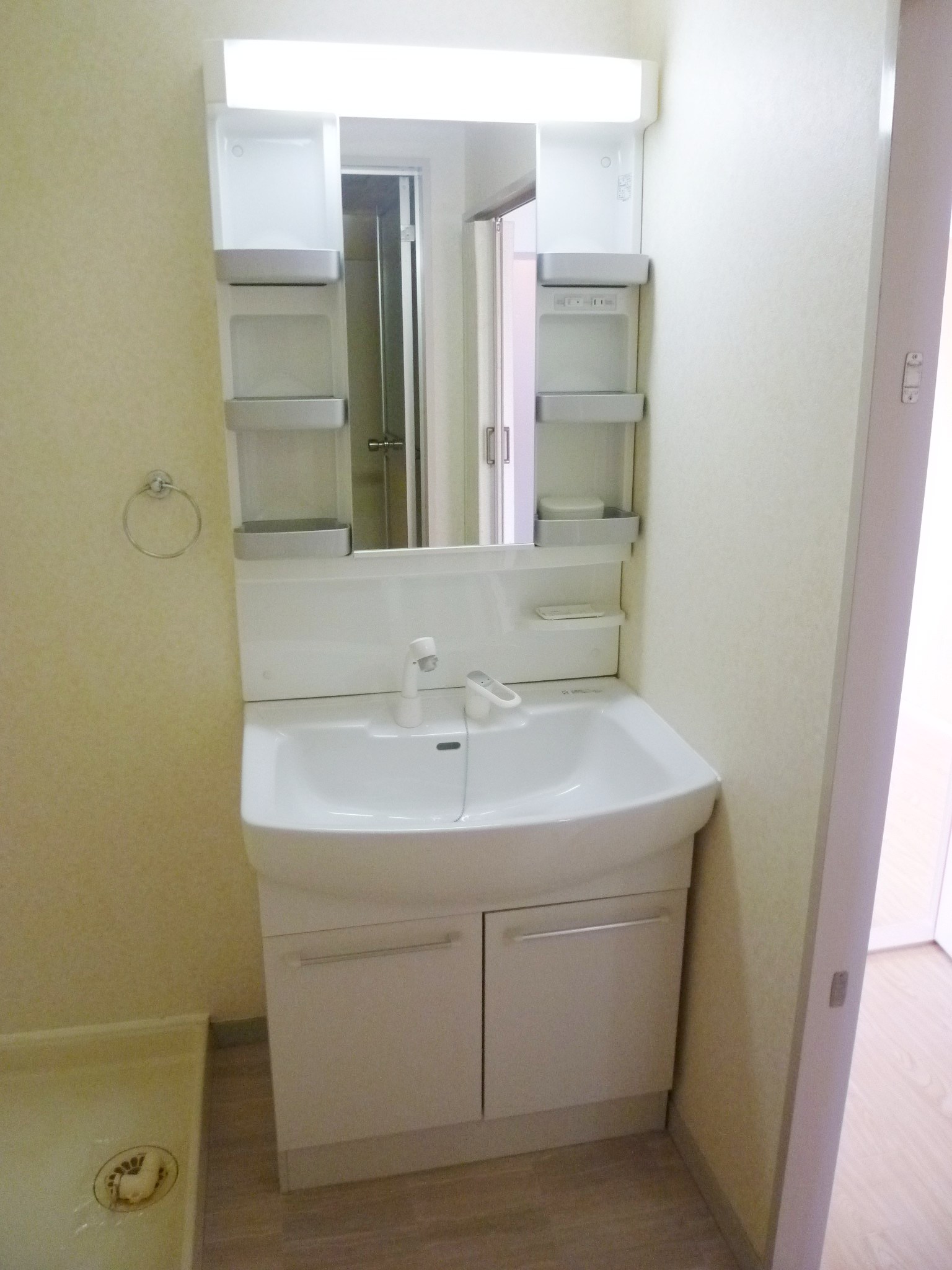 Independent wash basin with shampoo dresser
シャンプードレッサー付独立洗面台
Balconyバルコニー 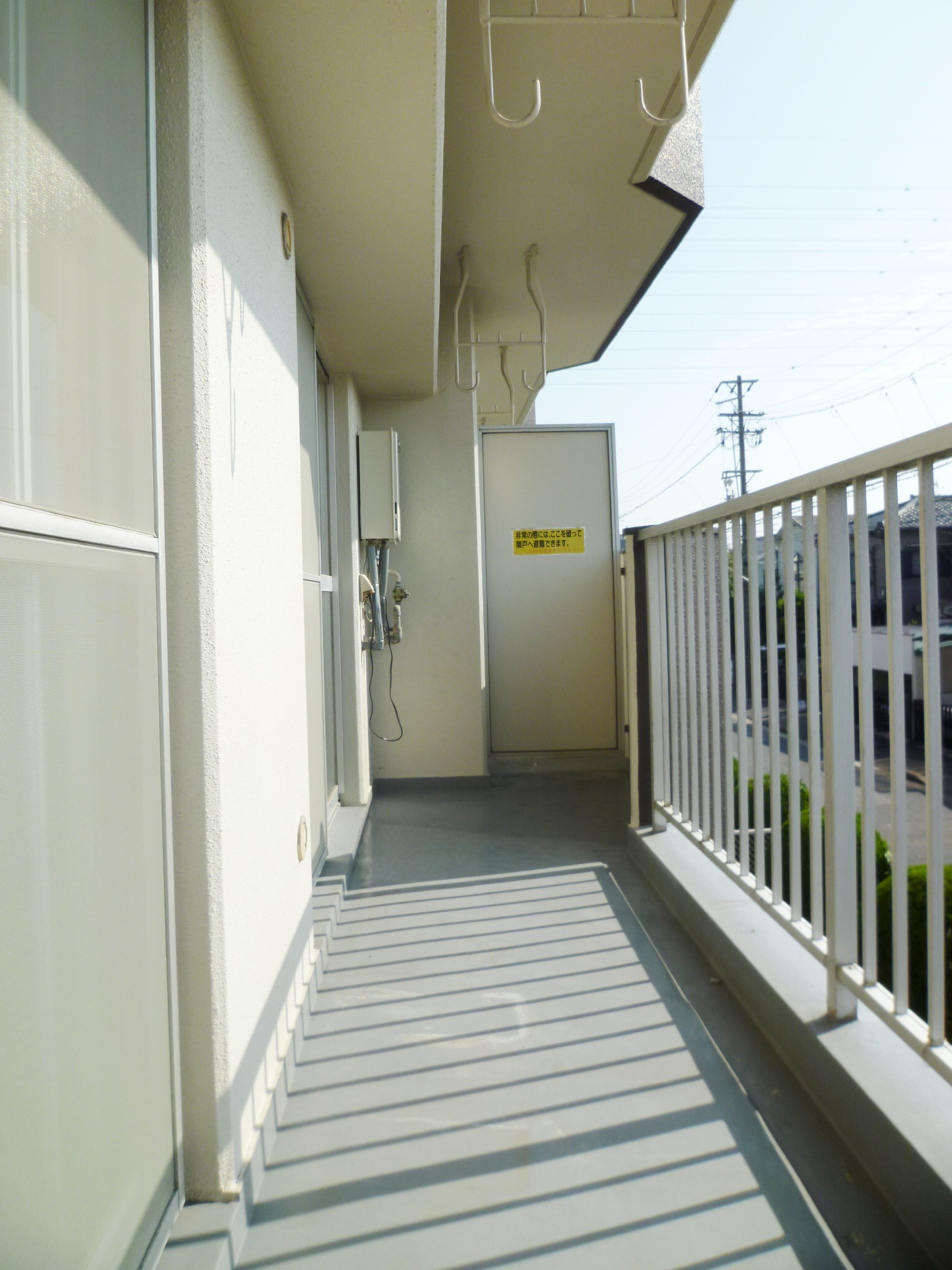 South-facing veranda
南向きベランダ
Securityセキュリティ 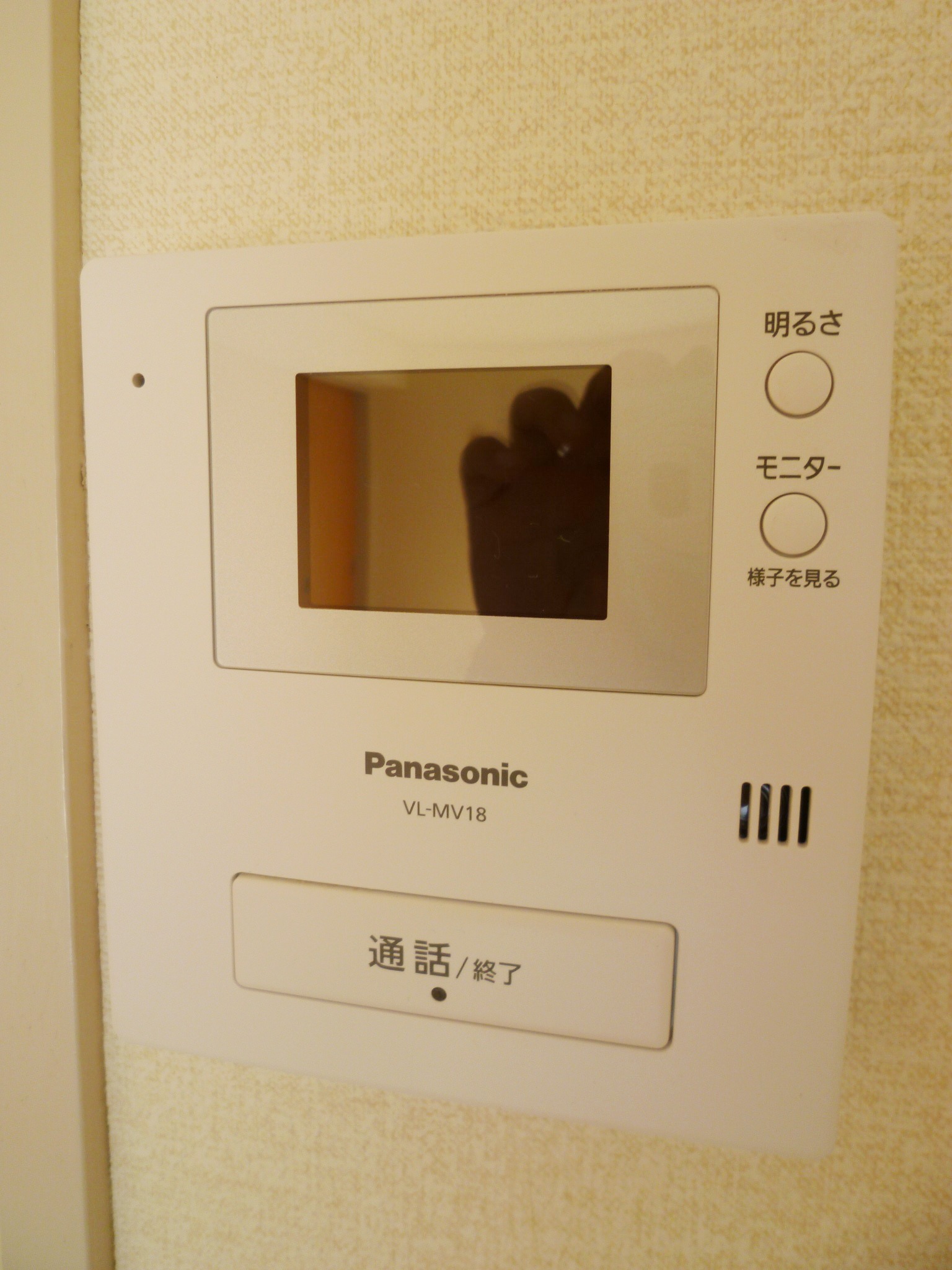 Monitor with intercom
モニター付インターホン
Entrance玄関 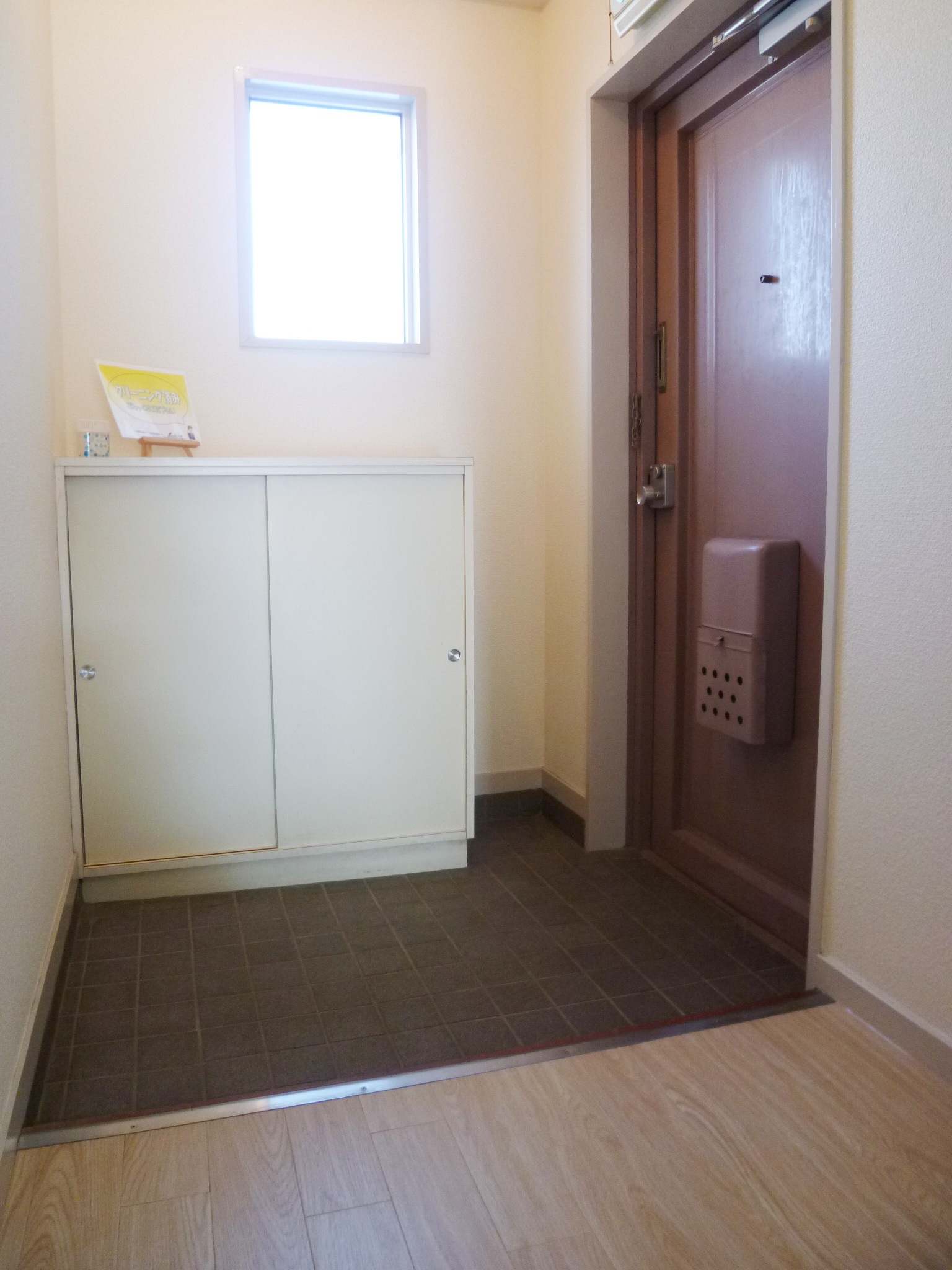 Entrance, Shoe box
玄関、シューズボックス
Location
|















