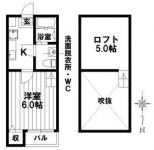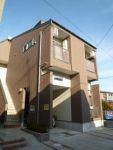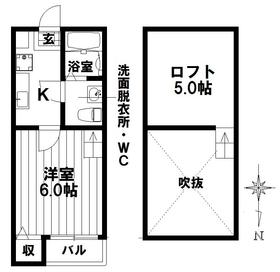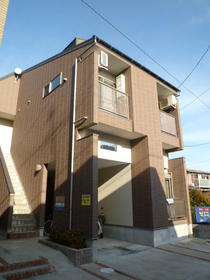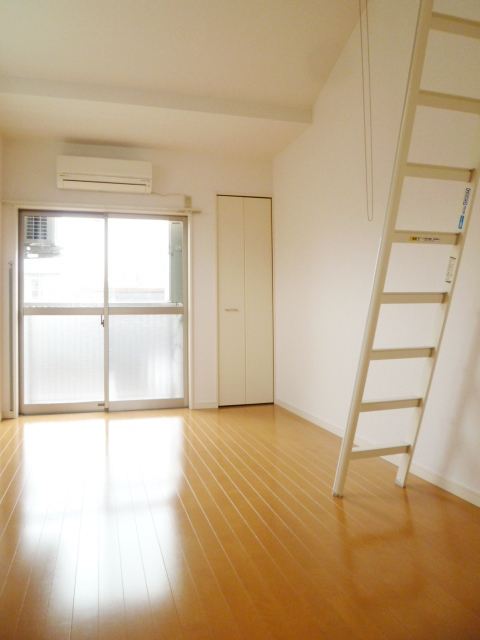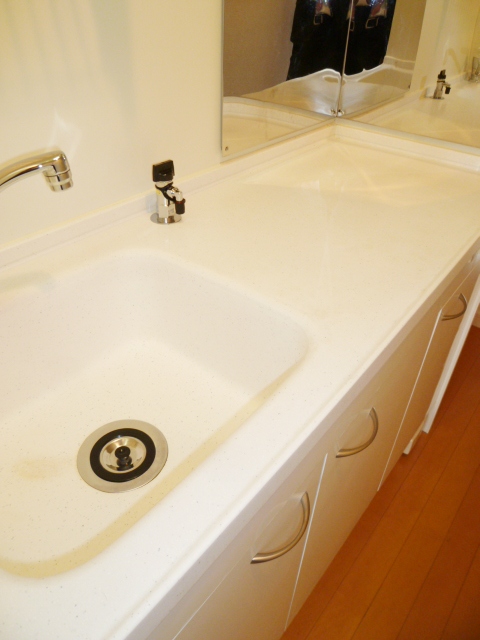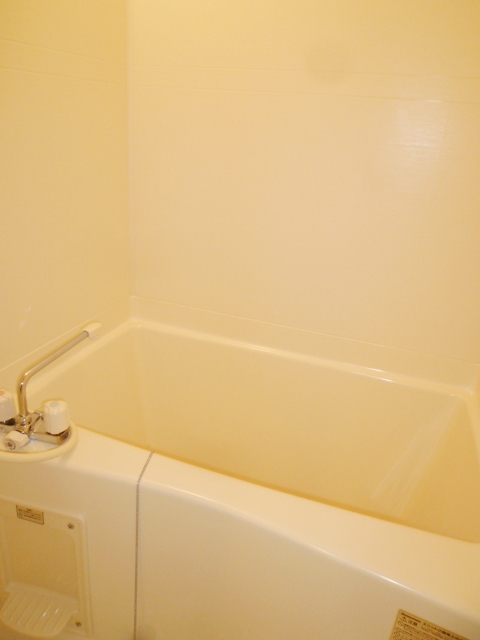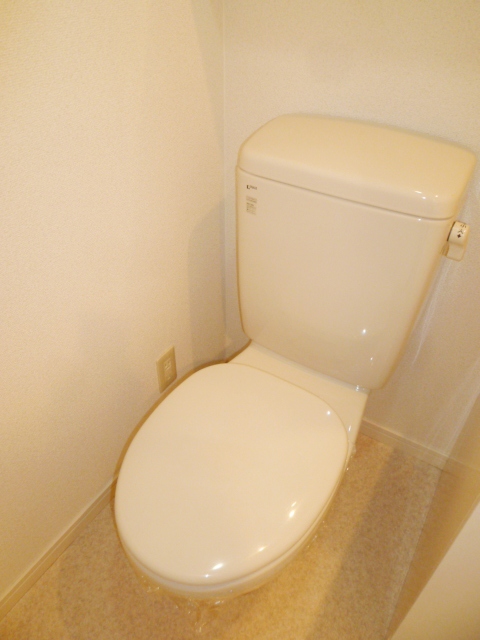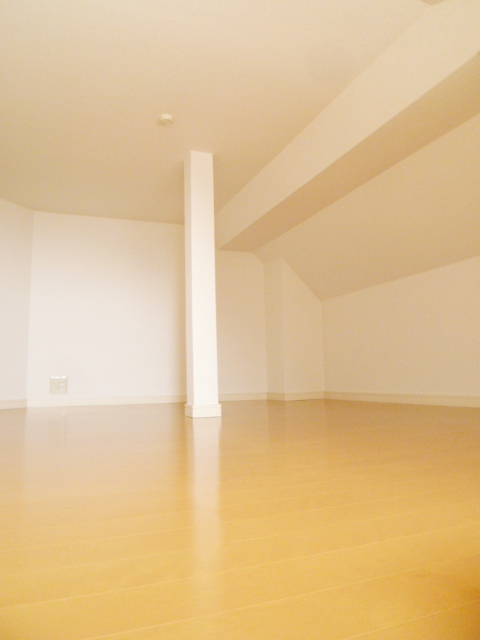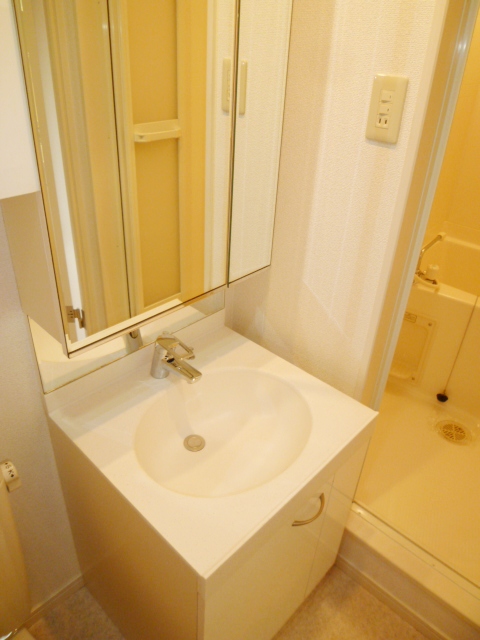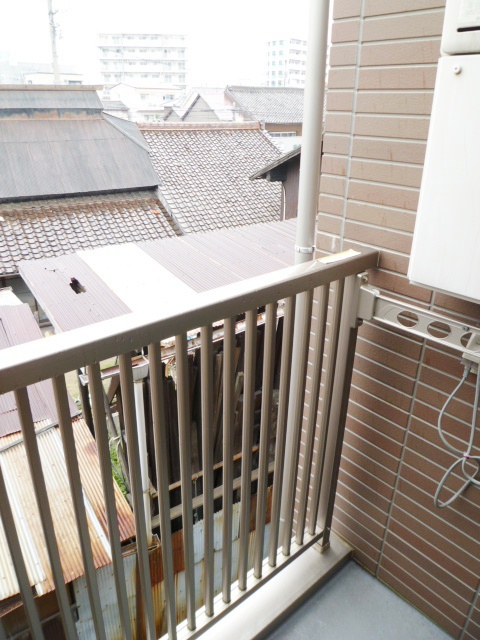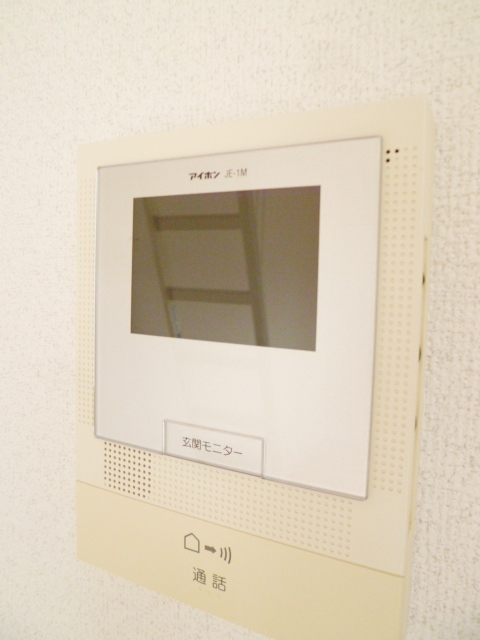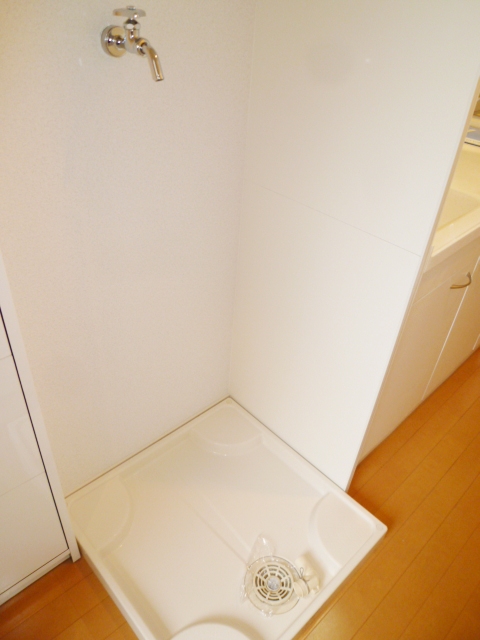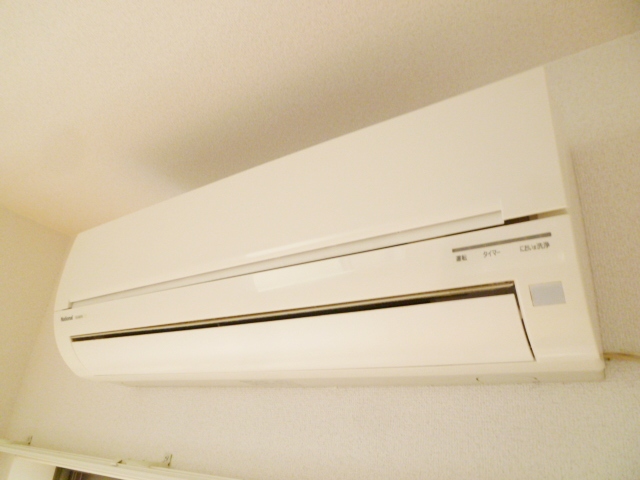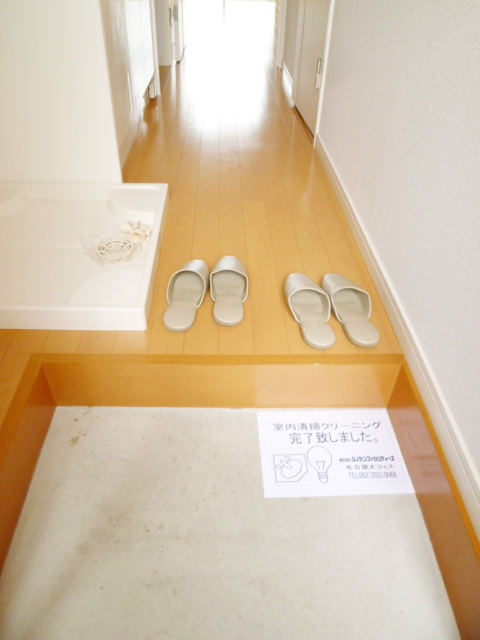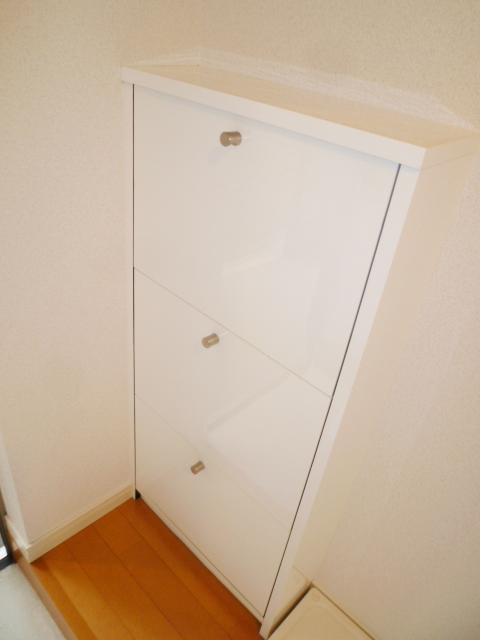|
Railroad-station 沿線・駅 | | Subway Sakura-dori Line / Sakuramoto cho 地下鉄桜通線/桜本町 |
Address 住所 | | Nagoya, Aichi Prefecture, Minami-ku, Nishisakura cho 愛知県名古屋市南区西桜町 |
Walk 徒歩 | | 6 minutes 6分 |
Rent 賃料 | | 46,500 yen 4.65万円 |
Management expenses 管理費・共益費 | | 3500 yen 3500円 |
Floor plan 間取り | | 1K 1K |
Occupied area 専有面積 | | 19.7 sq m 19.7m2 |
Direction 向き | | North 北 |
Type 種別 | | Apartment アパート |
Year Built 築年 | | Built in 8 years 築8年 |
|
It is a popular loft with property! Also substantial equipment!
人気のロフト付き物件です!設備も充実しています!
|
|
2 Station ・ Good flights of 2 wayside available traffic, Room freely room arrangements with the popularity of loft! Popular facilities has been enhanced such as a monitor phone and independent wash basin in terms of facilities!
2駅・2沿線利用可能で交通の便がよく、室内は人気のロフト付きで部屋のアレンジは自由自在!設備面でもモニターホンや独立洗面台など人気設備が充実しております!
|
|
Bus toilet by, balcony, Air conditioning, Gas stove correspondence, closet, Flooring, TV interphone, Indoor laundry location, Shoe box, Dressing room, Seperate, Bathroom vanity, Two-burner stove, Bicycle-parking space, CATV, Optical fiber, Immediate Available, loft, 2 wayside Available, Net use fee unnecessary, Free Rent, 2 Station Available, Within a 10-minute walk station, propane gas
バストイレ別、バルコニー、エアコン、ガスコンロ対応、クロゼット、フローリング、TVインターホン、室内洗濯置、シューズボックス、脱衣所、洗面所独立、洗面化粧台、2口コンロ、駐輪場、CATV、光ファイバー、即入居可、ロフト、2沿線利用可、ネット使用料不要、フリーレント、2駅利用可、駅徒歩10分以内、プロパンガス
|
Property name 物件名 | | Rental housing of Nagoya, Aichi Prefecture, Minami-ku, Nishisakura cho Sakura Honcho Station [Rental apartment ・ Apartment] information Property Details 愛知県名古屋市南区西桜町 桜本町駅の賃貸住宅[賃貸マンション・アパート]情報 物件詳細 |
Transportation facilities 交通機関 | | Subway Sakura-dori Line / Sakuramoto Town, walk 6 minutes
Meitetsu Nagoya Main Line / Ayumi Sakura 4 minutes
Subway Sakura-dori Line / Tsurusato walk 12 minutes 地下鉄桜通線/桜本町 歩6分
名鉄名古屋本線/桜 歩4分
地下鉄桜通線/鶴里 歩12分
|
Floor plan details 間取り詳細 | | Hiroshi 6 K loft 5 洋6 K ロフト 5 |
Construction 構造 | | Wooden 木造 |
Story 階建 | | 1st floor / 2-story 1階/2階建 |
Built years 築年月 | | March 2007 2007年3月 |
Nonlife insurance 損保 | | The main 要 |
Move-in 入居 | | Immediately 即 |
Trade aspect 取引態様 | | Mediation 仲介 |
Conditions 条件 | | Free rent for one month フリーレント1ヶ月 |
Total units 総戸数 | | 9 units 9戸 |
In addition ほか初期費用 | | A total of 60,000 yen (Breakdown: occupancy costs 60,000 pack) 合計6万円(内訳:入居費用6万パック) |
Remarks 備考 | | Interior photo is using another one of the same properties. Current state priority. 内装写真は同物件の別のものを使用しています。現況優先。 |
Area information 周辺情報 | | Ushihiro Kasadera store up to (super) up to 1042m FamilyMart Sakuramoto-cho Station store (convenience store) up to 538m drag Sugiyama Sakura store (drugstore) to 334m steadily hermitage Oisodori store (restaurant) to 940m medical corporation settled beauty Association Ishikawa clinic (hospital) ウシヒロ笠寺店(スーパー)まで1042mファミリーマート桜本町駅前店(コンビニ)まで538mドラッグスギヤマさくら店(ドラッグストア)まで334mどんどん庵大磯通店(飲食店)まで940m医療法人済美会石川クリニック(病院)まで618m名古屋桜郵便局(郵便局)まで255m |
