1996April
80,000 yen, 2DK, 4th floor / 7-story, 48.6 sq m
Rentals » Tokai » Aichi Prefecture » Nagoya Mizuho-ku
 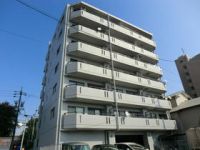
| Railroad-station 沿線・駅 | | Subway Sakura-dori Line / Mizuho playground west 地下鉄桜通線/瑞穂運動場西 | Address 住所 | | Nagoya, Aichi Prefecture Mizuho-ku, Toyookatori 2 愛知県名古屋市瑞穂区豊岡通2 | Walk 徒歩 | | 4 minutes 4分 | Rent 賃料 | | 80,000 yen 8万円 | Key money 礼金 | | 80,000 yen 8万円 | Security deposit 敷金 | | 160,000 yen 16万円 | Floor plan 間取り | | 2DK 2DK | Occupied area 専有面積 | | 48.6 sq m 48.6m2 | Direction 向き | | South 南 | Type 種別 | | Mansion マンション | Year Built 築年 | | Built 19 years 築19年 | | Excel Mizuho エクセル瑞穂 |
| Consumer electronics ・ Furniture rental fee 5% OFF! Nationwide free shipping! 家電・家具レンタル料5%OFF!全国送料無料! |
| There is fire insurance obligation 火災保険加入義務あり |
| Bus toilet by, balcony, Gas stove correspondence, closet, Flooring, Indoor laundry location, Seperate, Two-burner stove, Bicycle-parking space, Immediate Available, Two tenants consultation, City gas バストイレ別、バルコニー、ガスコンロ対応、クロゼット、フローリング、室内洗濯置、洗面所独立、2口コンロ、駐輪場、即入居可、二人入居相談、都市ガス |
Property name 物件名 | | Rental housing of Nagoya, Aichi Prefecture Mizuho-ku, Toyookatori 2 Mizuho playground West Railway Station [Rental apartment ・ Apartment] information Property Details 愛知県名古屋市瑞穂区豊岡通2 瑞穂運動場西駅の賃貸住宅[賃貸マンション・アパート]情報 物件詳細 | Transportation facilities 交通機関 | | Subway Sakura-dori Line / Mizuho playground west walk 4 minutes
Subway Meijo Line / Shinmizukyo walk 10 minutes
Subway Sakura-dori Line / Shinmizukyo walk 10 minutes 地下鉄桜通線/瑞穂運動場西 歩4分
地下鉄名城線/新瑞橋 歩10分
地下鉄桜通線/新瑞橋 歩10分
| Floor plan details 間取り詳細 | | Hiroshi 6 Hiroshi 6 DK8 洋6 洋6 DK8 | Construction 構造 | | Rebar Con 鉄筋コン | Story 階建 | | 4th floor / 7-story 4階/7階建 | Built years 築年月 | | April 1996 1996年4月 | Parking lot 駐車場 | | Site 13000 yen 敷地内13000円 | Move-in 入居 | | Immediately 即 | Trade aspect 取引態様 | | Mediation 仲介 | Conditions 条件 | | Two people Available 二人入居可 | Property code 取り扱い店舗物件コード | | 3-16220094-4B 3-16220094-4B |
Building appearance建物外観 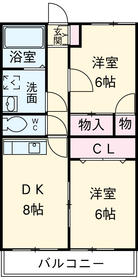
Living and room居室・リビング 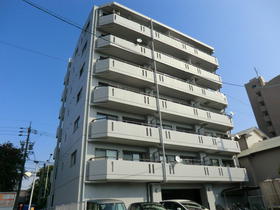
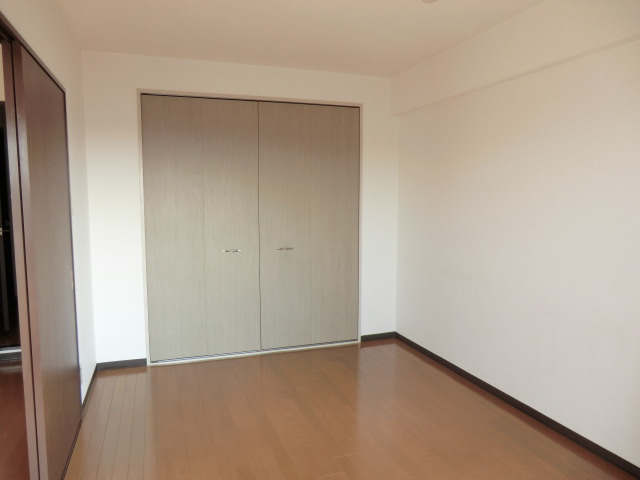
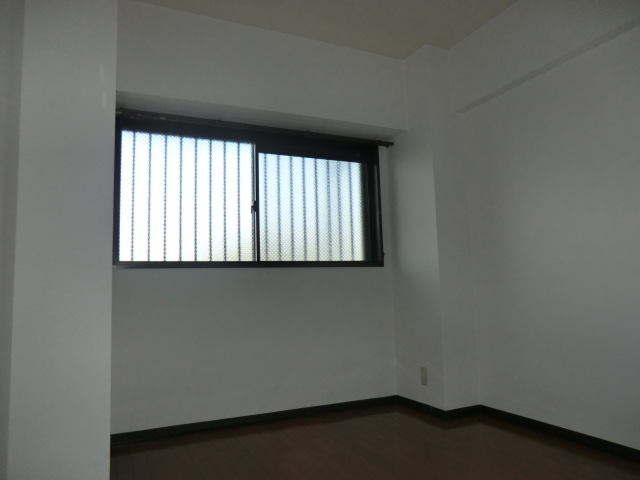
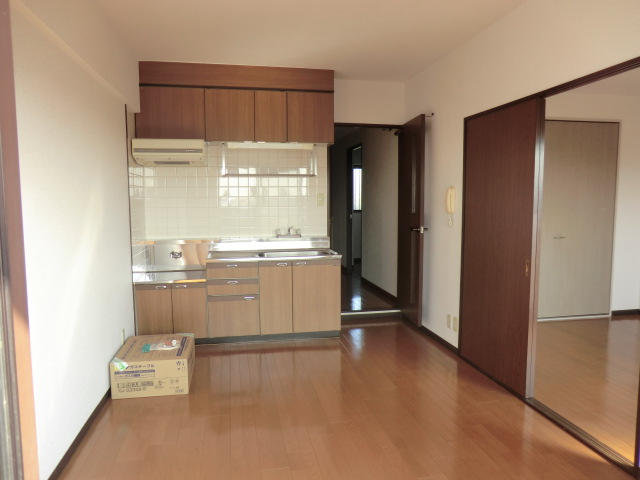
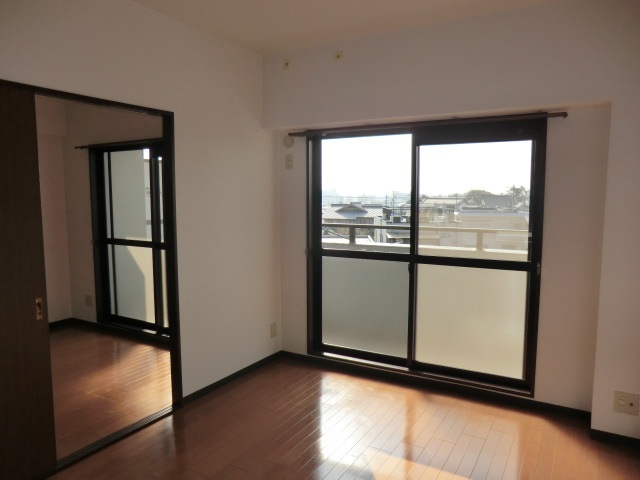
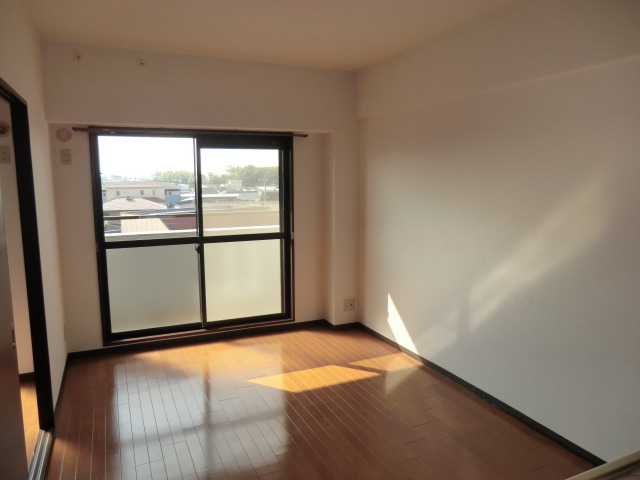
Kitchenキッチン 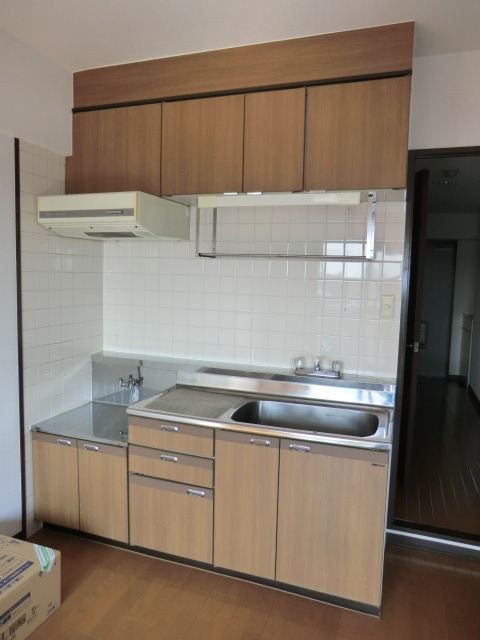
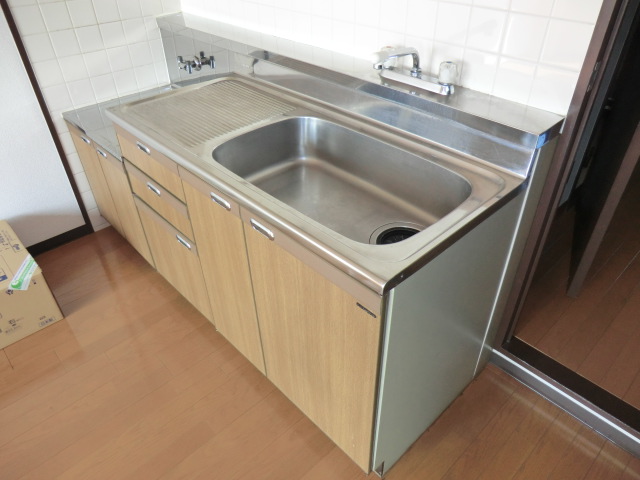
Bathバス 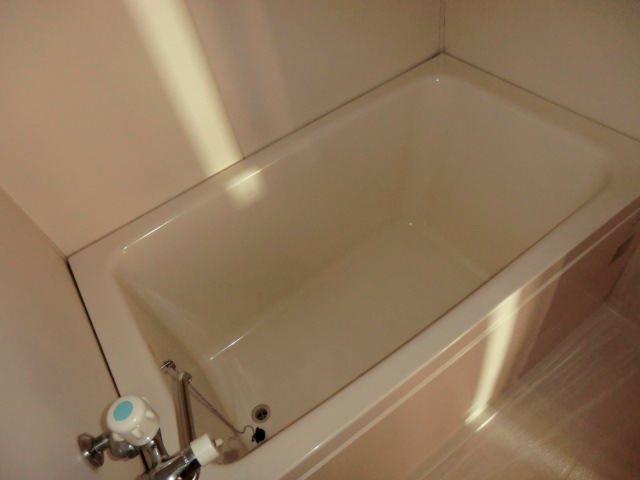
Receipt収納 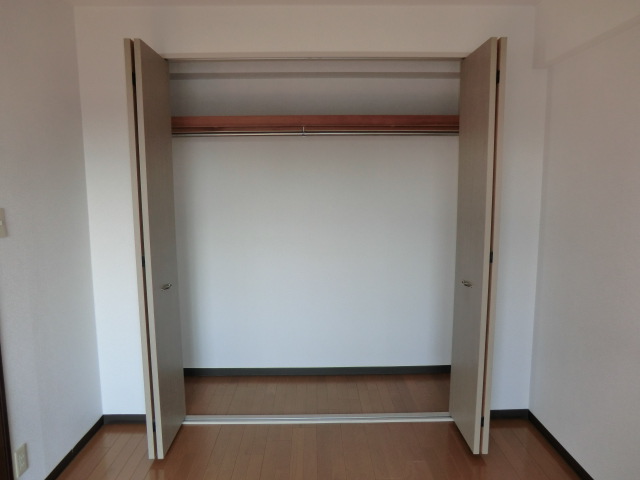
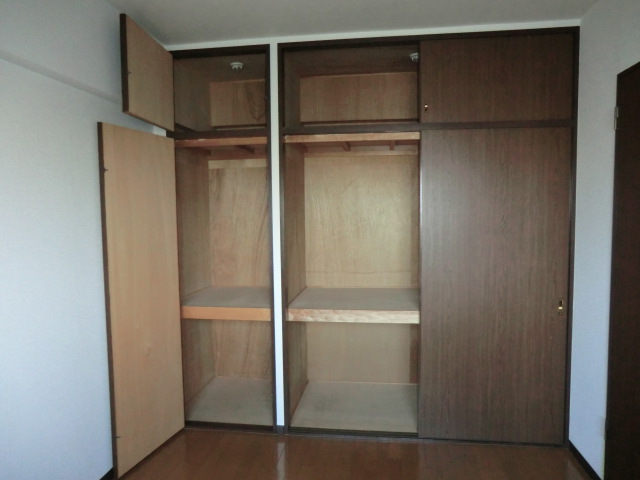
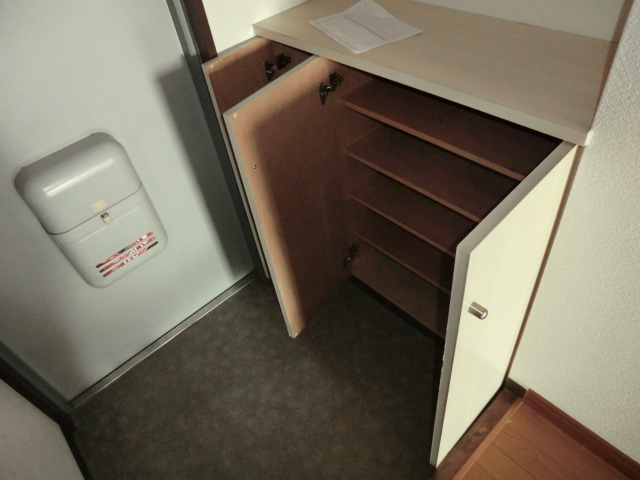
Entrance玄関 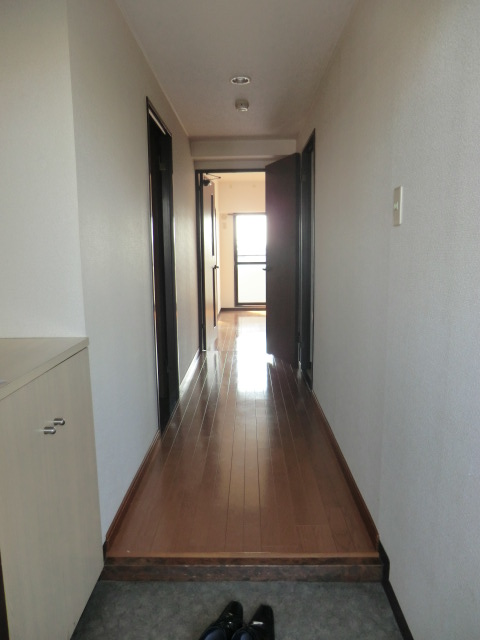
Location
|















