Rentals » Tokai » Aichi Prefecture » Nagoya Mizuho-ku
 
| Railroad-station 沿線・駅 | | Subway Meijo Line / Mizuho playground east 地下鉄名城線/瑞穂運動場東 | Address 住所 | | Nagoya, Aichi Prefecture Mizuho-ku sumo wrestler-cho 愛知県名古屋市瑞穂区関取町 | Walk 徒歩 | | 12 minutes 12分 | Rent 賃料 | | 74,000 yen 7.4万円 | Management expenses 管理費・共益費 | | 4000 yen 4000円 | Key money 礼金 | | 74,000 yen 7.4万円 | Security deposit 敷金 | | 148,000 yen 14.8万円 | Floor plan 間取り | | 3DK 3DK | Occupied area 専有面積 | | 55.18 sq m 55.18m2 | Direction 向き | | Northwest 北西 | Type 種別 | | Mansion マンション | Year Built 築年 | | Built 22 years 築22年 | | System kitchen (3 burner stove) ・ Facing south ・ Shampoo dresser システムキッチン(3口コンロ)・南向き・シャンプードレッサー |
| ■ Building equipment ・ Room facilities ・ Mato and location of that, Anything please feel free to contact us do not know it is ■ ■建物設備・室内設備・間取や立地の事、分からない事は何でもお気軽にご相談下さい■ |
| Bus toilet by, Gas stove correspondence, closet, Washbasin with shower, Indoor laundry location, Yang per good, Shoe box, System kitchen, Facing south, Dressing room, Seperate, Bicycle-parking space, closet, Optical fiber, Immediate Available, A quiet residential area, Two-sided lighting, top floor, 3-neck over stove, With grill, All living room flooring, Interior renovation completed, Closet 2 places, No upper floor, Plane parking, Door to the washroom, South balcony, BS, Ventilation good バストイレ別、ガスコンロ対応、クロゼット、シャワー付洗面台、室内洗濯置、陽当り良好、シューズボックス、システムキッチン、南向き、脱衣所、洗面所独立、駐輪場、押入、光ファイバー、即入居可、閑静な住宅地、2面採光、最上階、3口以上コンロ、グリル付、全居室フローリング、内装リフォーム済、クロゼット2ヶ所、上階無し、平面駐車場、洗面所にドア、南面バルコニー、BS、通風良好 |
Property name 物件名 | | Nagoya, Aichi Prefecture Mizuho-ku sumo wrestler-cho, Mizuho playground Gare de l'Est of rental housing [Rental apartment ・ Apartment] information Property Details 愛知県名古屋市瑞穂区関取町 瑞穂運動場東駅の賃貸住宅[賃貸マンション・アパート]情報 物件詳細 | Transportation facilities 交通機関 | | Subway Meijo Line / Mizuho playground east walk 12 minutes
Subway Sakura-dori Line / Tsurusato walk 21 minutes
Subway Sakura-dori Line / Ayumi Nonami 28 minutes 地下鉄名城線/瑞穂運動場東 歩12分
地下鉄桜通線/鶴里 歩21分
地下鉄桜通線/野並 歩28分
| Floor plan details 間取り詳細 | | Hiroshi 7.4 Hiroshi 6 Hiroshi 5.6 DK6.1 洋7.4 洋6 洋5.6 DK6.1 | Construction 構造 | | Rebar Con 鉄筋コン | Story 階建 | | 4th floor / 4-story 4階/4階建 | Built years 築年月 | | March 1993 1993年3月 | Nonlife insurance 損保 | | The main 要 | Parking lot 駐車場 | | On-site 8000 yen 敷地内8000円 | Move-in 入居 | | Immediately 即 | Trade aspect 取引態様 | | Mediation 仲介 | Area information 周辺情報 | | Harofudzu Nakane store (supermarket) up to 925m Seven-Eleven Nagoya Fukuike 1-chome (convenience store) up to 1245m cedar pharmacy Yatomitori store (drugstore) to 197m Yatomi Futaba kindergarten up to 636m Nagoya Municipal Nakane elementary school (elementary school) (kindergarten ・ To nursery school) 1173m to 346m Shinseikai first hospital (hospital) ハローフーヅ中根店(スーパー)まで925mセブンイレブン名古屋福池1丁目店(コンビニ)まで1245mスギ薬局弥富通店(ドラッグストア)まで636m名古屋市立中根小学校(小学校)まで197m弥富二葉幼稚園(幼稚園・保育園)まで346m新生会第一病院(病院)まで1173m |
Building appearance建物外観 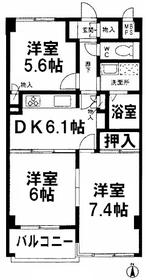
Living and room居室・リビング 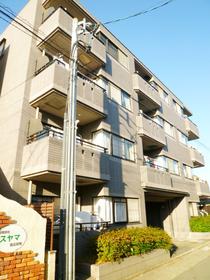
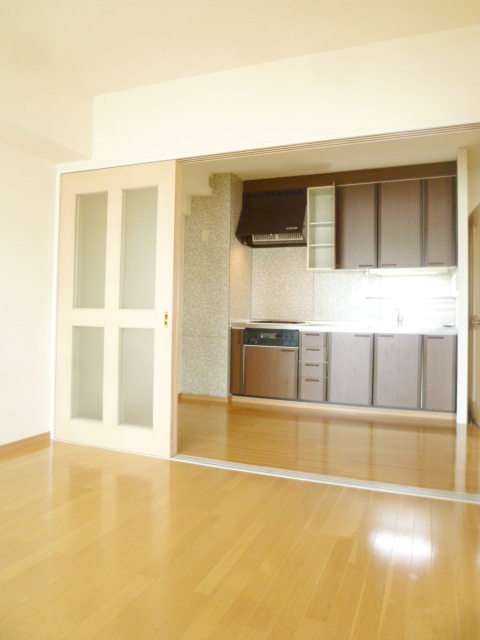 DK
DK
Kitchenキッチン 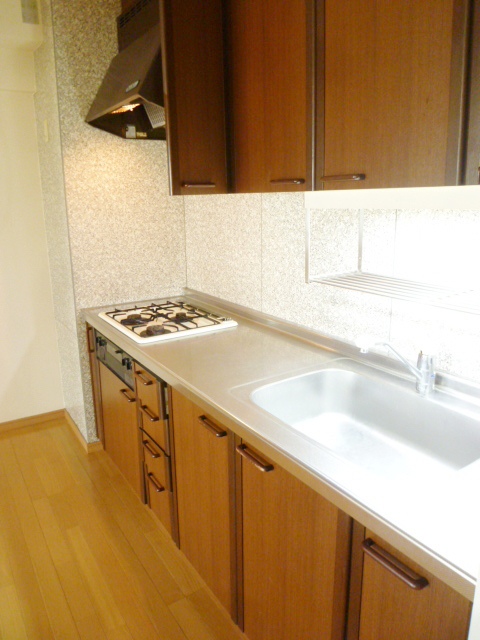 System kitchen
システムキッチン
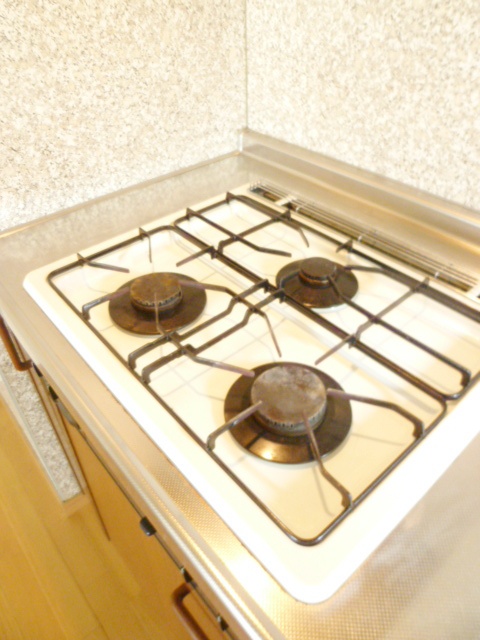 3-neck gas stove built-in
3口ガスコンロビルトイン
Bathバス 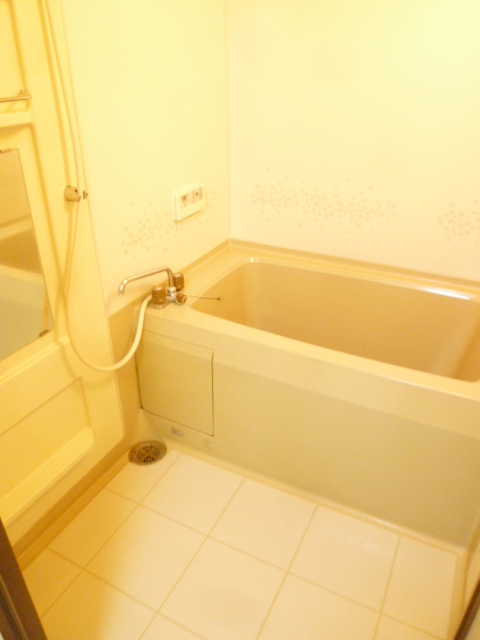 Bathroom
バスルーム
Toiletトイレ 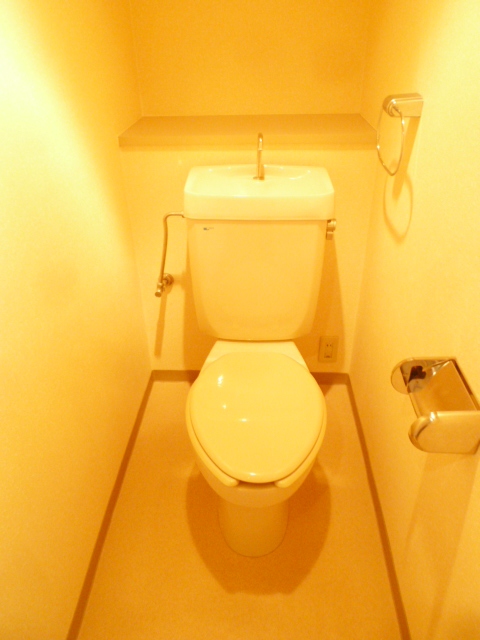 WC
WC
Other room spaceその他部屋・スペース 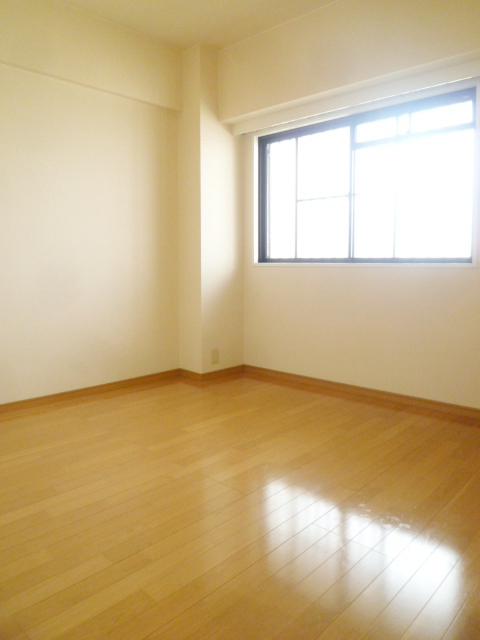 North Western-style
北側洋室
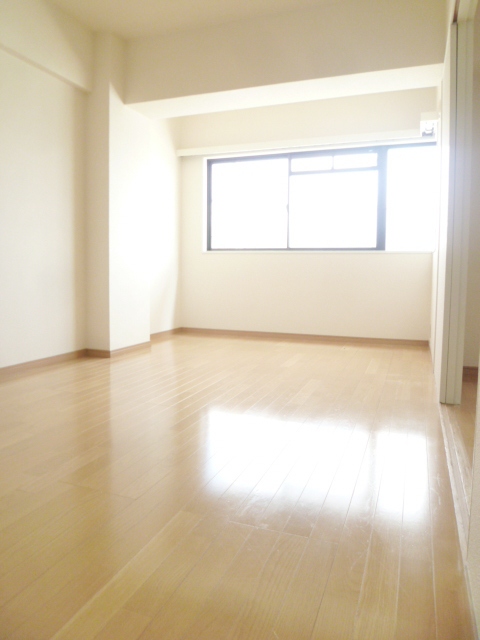 South Western-style
南側洋室
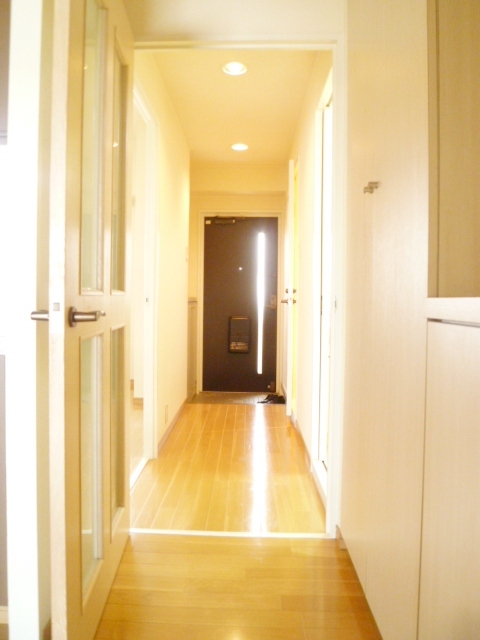 Corridor
廊下
Washroom洗面所 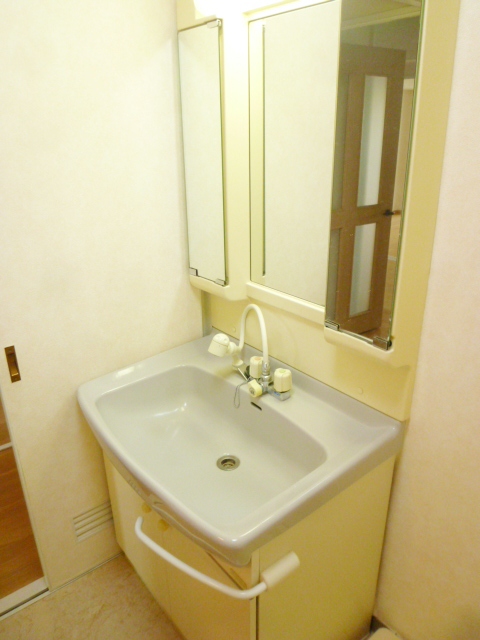 Independent wash basin (shampoo dresser)
独立洗面台(シャンプードレッサー)
Balconyバルコニー 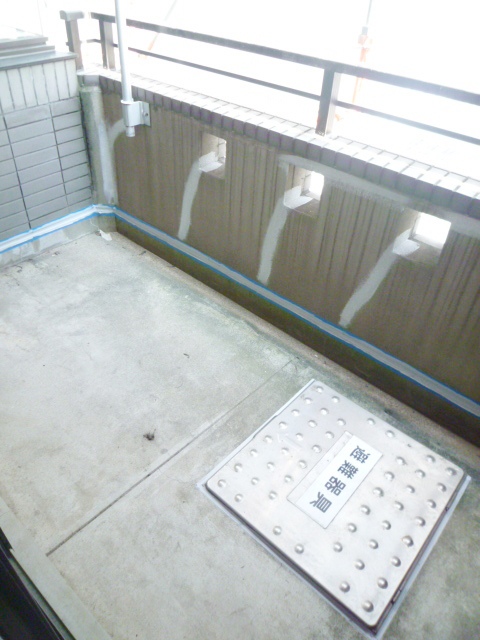 South toward balcony
南向バルコニー
Securityセキュリティ 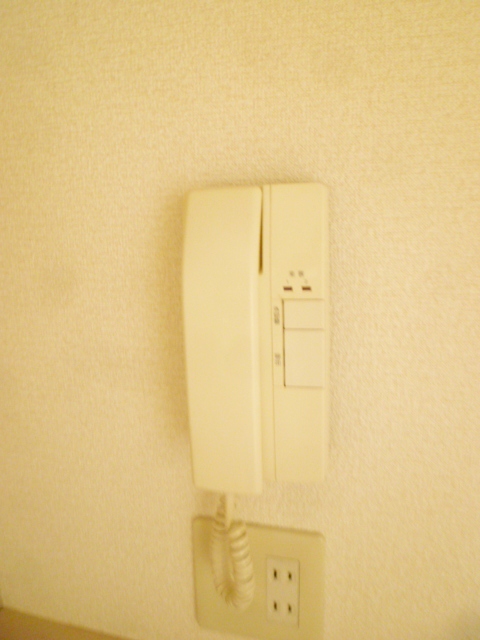 Intercom
インターフォン
Entrance玄関 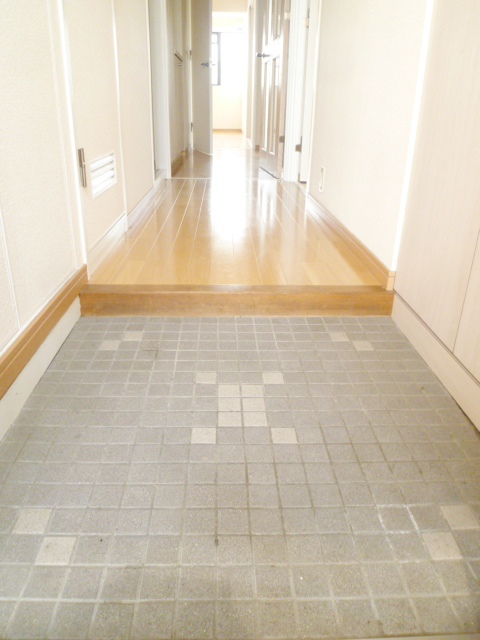 Entrance (with a shoe box)
玄関(シューズボックス付)
Location
|















