Rentals » Tokai » Aichi Prefecture » Nagoya Mizuho-ku
 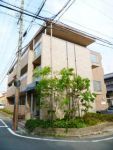
| Railroad-station 沿線・駅 | | Subway Meijo Line / Mizuho playground east 地下鉄名城線/瑞穂運動場東 | Address 住所 | | Nagoya, Aichi Prefecture Mizuho-ku, Nakane-cho 3 愛知県名古屋市瑞穂区中根町3 | Walk 徒歩 | | 10 minutes 10分 | Rent 賃料 | | 78,000 yen 7.8万円 | Management expenses 管理費・共益費 | | 4500 yen 4500円 | Security deposit 敷金 | | 234,000 yen 23.4万円 | Floor plan 間取り | | 2LDK 2LDK | Occupied area 専有面積 | | 55.65 sq m 55.65m2 | Direction 向き | | South 南 | Type 種別 | | Mansion マンション | Year Built 築年 | | Built 10 years 築10年 | | The top floor angle room! Is also a good day in the popular south the entire surface of living ☆ 最上階角部屋!人気の南全面リビングで日当たりも良好です☆ |
| ■ Building equipment ・ Room facilities ・ Mato and location of that, Anything please feel free to contact us do not know it is ■ ■建物設備・室内設備・間取や立地の事、分からない事は何でもお気軽にご相談下さい■ |
| Bus toilet by, Gas stove correspondence, closet, Washbasin with shower, Indoor laundry location, Yang per good, Shoe box, Facing south, Corner dwelling unit, Dressing room, Seperate, Two-burner stove, Bicycle-parking space, closet, CATV, Key money unnecessary, A quiet residential area, top floor, Guarantor unnecessary, Southwest angle dwelling unit, All living room flooring, Net private line, South living, Within a 10-minute walk station, No upper floor, Plane parking, LDK12 tatami mats or more, Open kitchen, South balcony, BS, Guarantee company Available, Ventilation good バストイレ別、ガスコンロ対応、クロゼット、シャワー付洗面台、室内洗濯置、陽当り良好、シューズボックス、南向き、角住戸、脱衣所、洗面所独立、2口コンロ、駐輪場、押入、CATV、礼金不要、閑静な住宅地、最上階、保証人不要、南西角住戸、全居室フローリング、ネット専用回線、南面リビング、駅徒歩10分以内、上階無し、平面駐車場、LDK12畳以上、オープンキッチン、南面バルコニー、BS、保証会社利用可、通風良好 |
Property name 物件名 | | Nagoya, Aichi Prefecture Mizuho-ku, Nakane-cho 3 Mizuho playground Gare de l'Est of rental housing [Rental apartment ・ Apartment] information Property Details 愛知県名古屋市瑞穂区中根町3 瑞穂運動場東駅の賃貸住宅[賃貸マンション・アパート]情報 物件詳細 | Transportation facilities 交通機関 | | Subway Meijo Line / Mizuho playground east walk 10 minutes
Subway Sakura-dori Line / Tsurusato walk 24 minutes
Subway Meijo Line / Comprehensive rehabilitation center walking 24 minutes 地下鉄名城線/瑞穂運動場東 歩10分
地下鉄桜通線/鶴里 歩24分
地下鉄名城線/総合リハビリセンター 歩24分
| Floor plan details 間取り詳細 | | Hiroshi 5.7 Hiroshi 5.7 LDK13 洋5.7 洋5.7 LDK13 | Construction 構造 | | Rebar Con 鉄筋コン | Story 階建 | | 3rd floor / Three-story 3階/3階建 | Built years 築年月 | | December 2004 2004年12月 | Nonlife insurance 損保 | | The main 要 | Parking lot 駐車場 | | On-site 8400 yen 敷地内8400円 | Move-in 入居 | | Immediately 即 | Trade aspect 取引態様 | | Mediation 仲介 | Remarks 備考 | | Posted interior photo of the will and guidance of the left and right inversion type ※ Present condition priority 掲載の内装写真は左右反転タイプでのご案内となります※現状優先 |
Building appearance建物外観 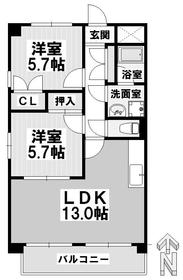
Living and room居室・リビング 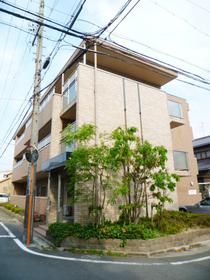
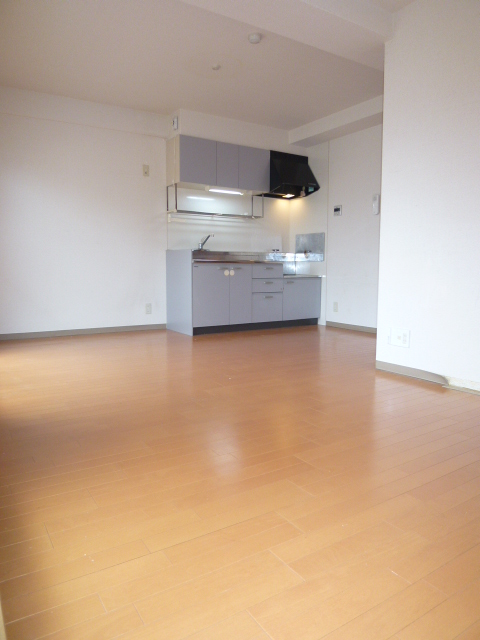 LDK
LDK
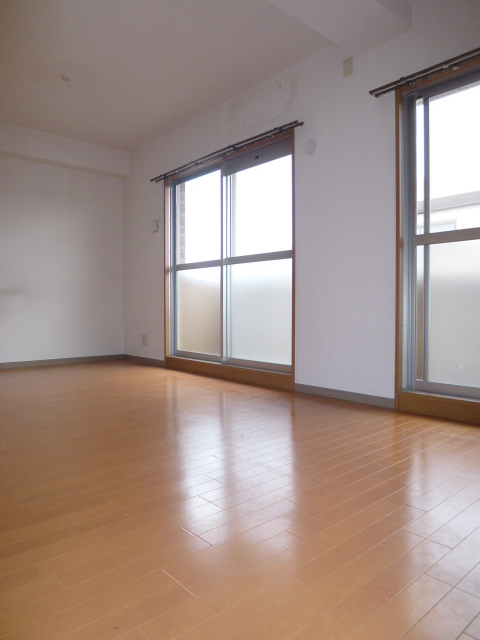 South-facing LDK
南向きLDK
Kitchenキッチン 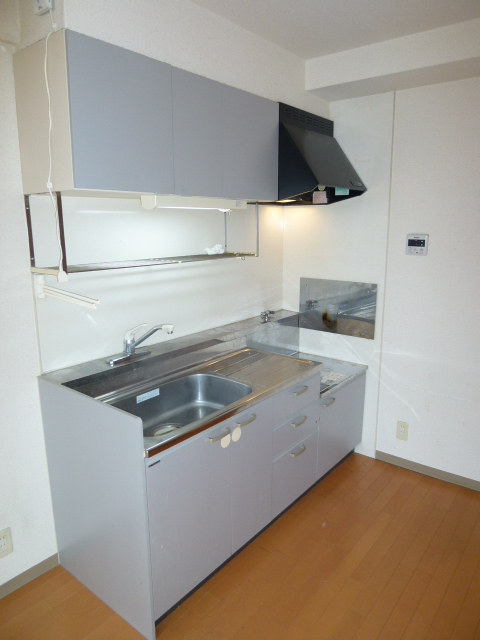 Kitchen (with 2 lot gas stoves)
キッチン(2口ガスコンロ付)
Bathバス 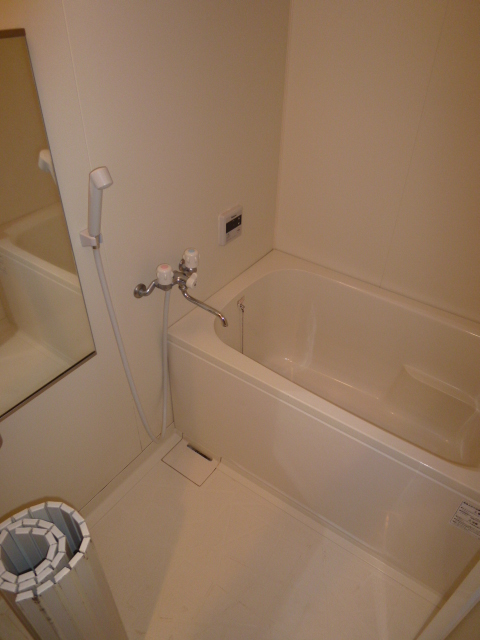 Bathroom
バスルーム
Toiletトイレ 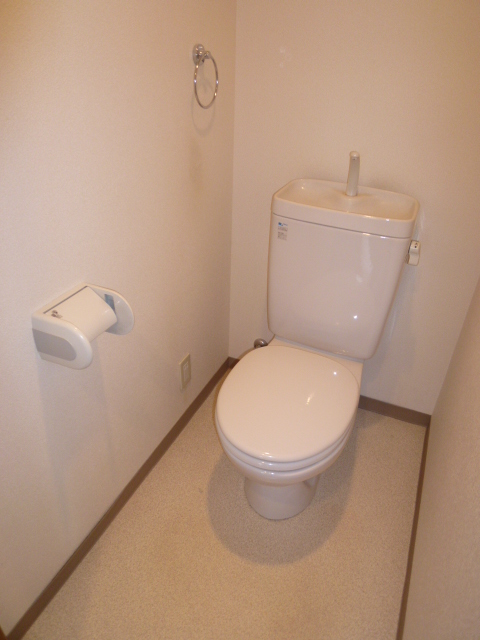 WC
WC
Receipt収納 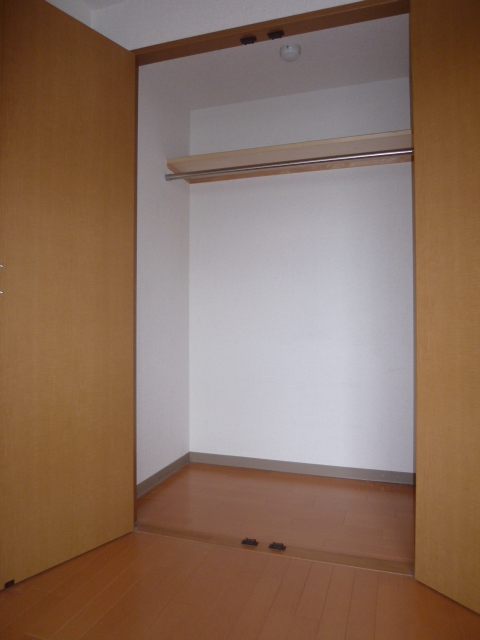 Storage (closet type)
収納(クローゼットタイプ)
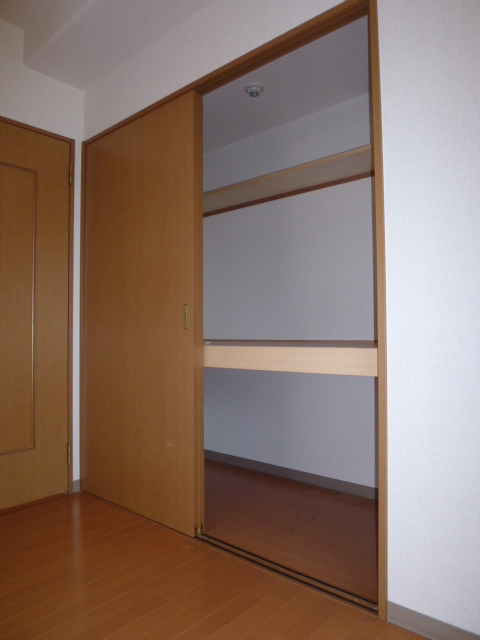 Storage (closet type)
収納(押入タイプ)
Other room spaceその他部屋・スペース 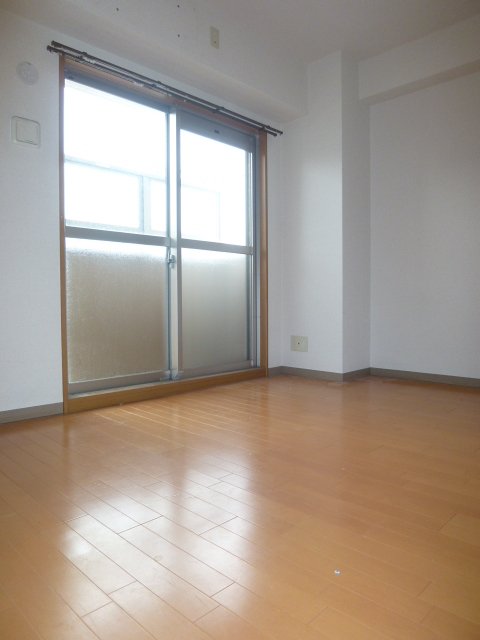 Western-style 5.7 Pledge
洋室5.7帖
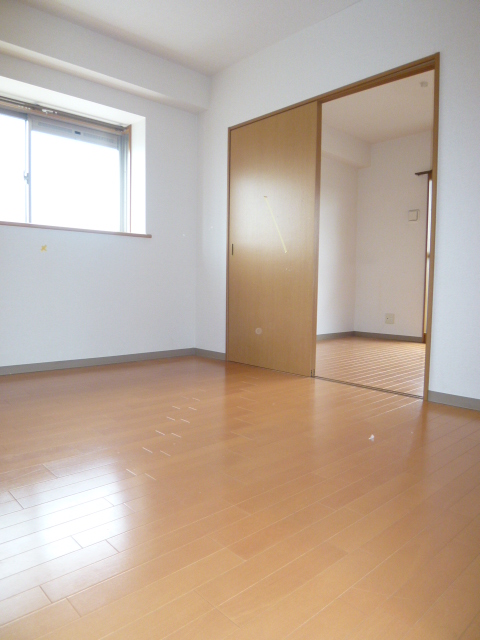 Western-style 5.7 Pledge
洋室5.7帖
Washroom洗面所 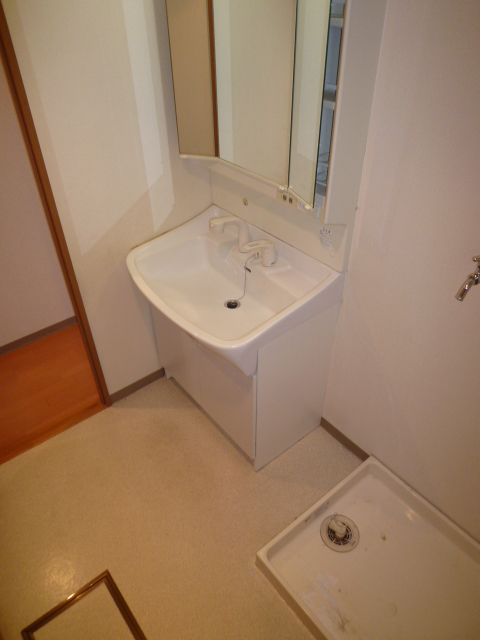 Wash undressing room (shampoo dresser)
洗面脱衣室(シャンプードレッサー)
Entrance玄関 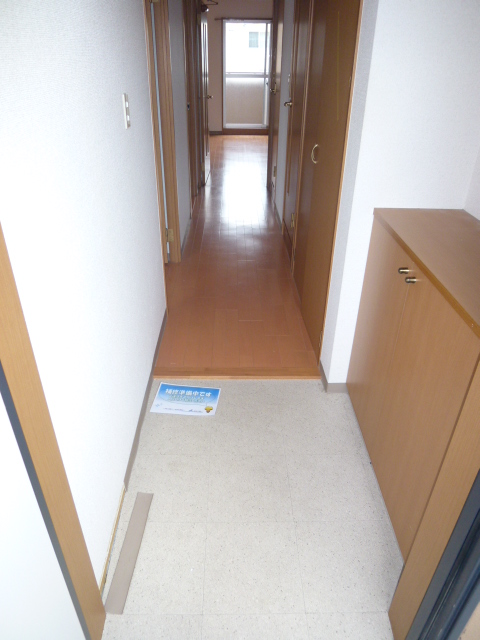 Entrance (with a shoe box)
玄関(シューズボックス付)
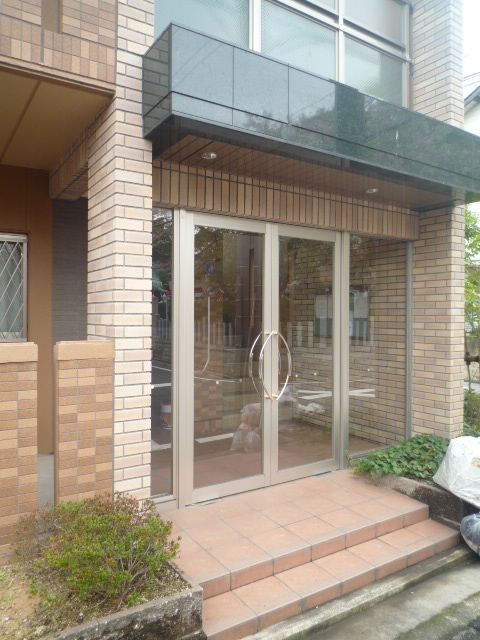 Entrance
エントランス
Location
|















