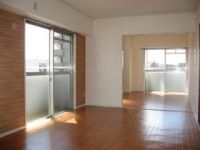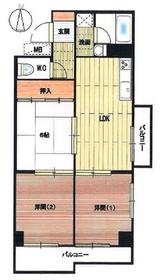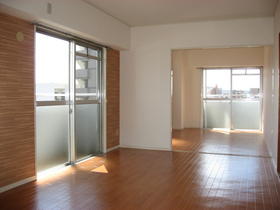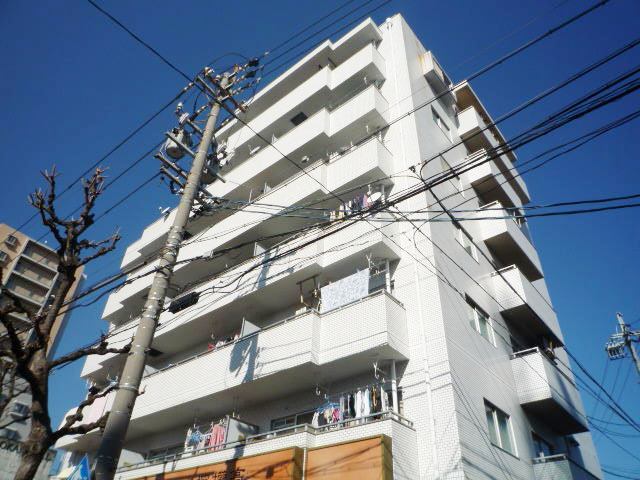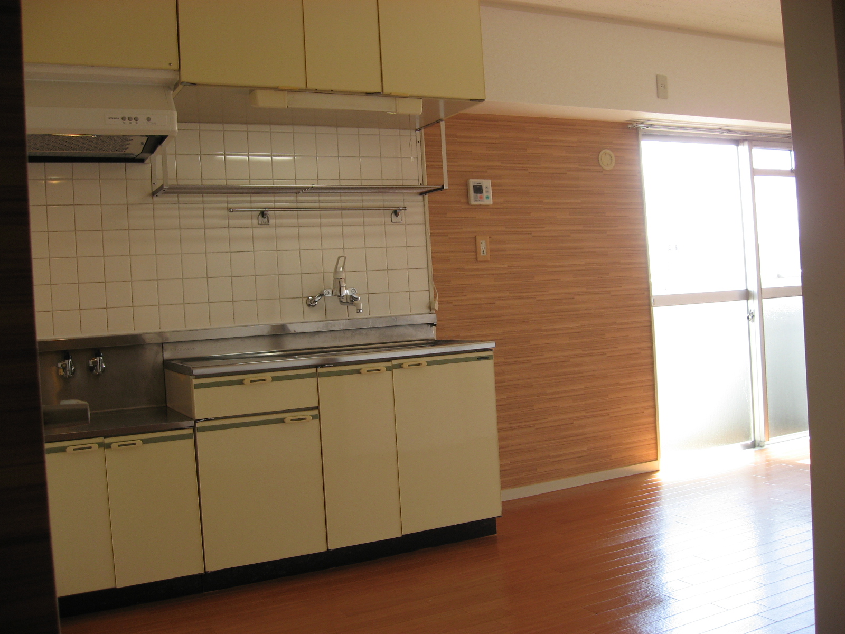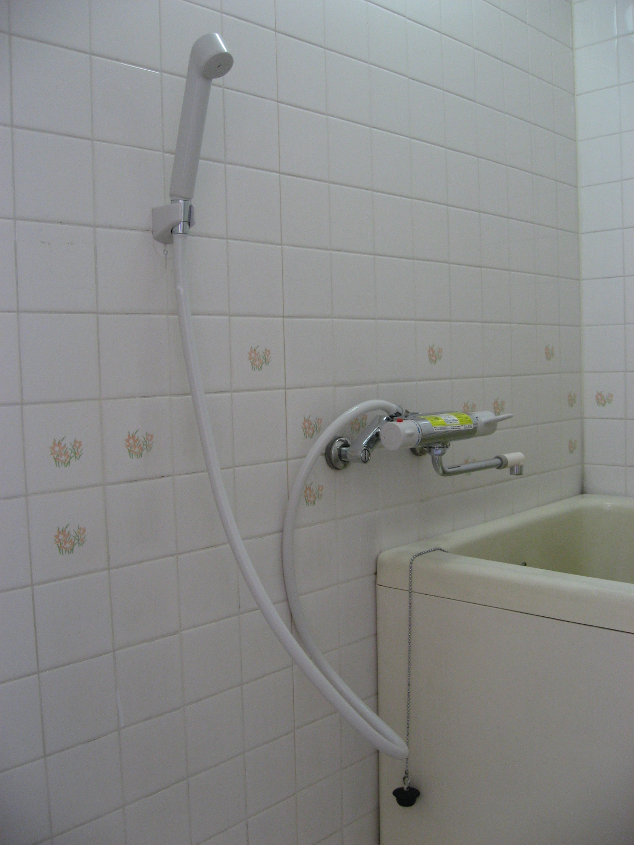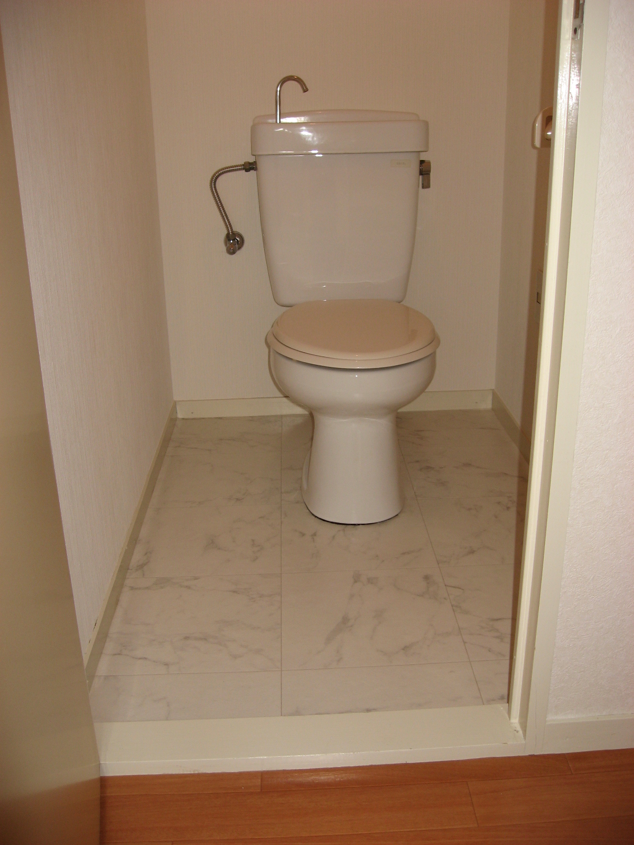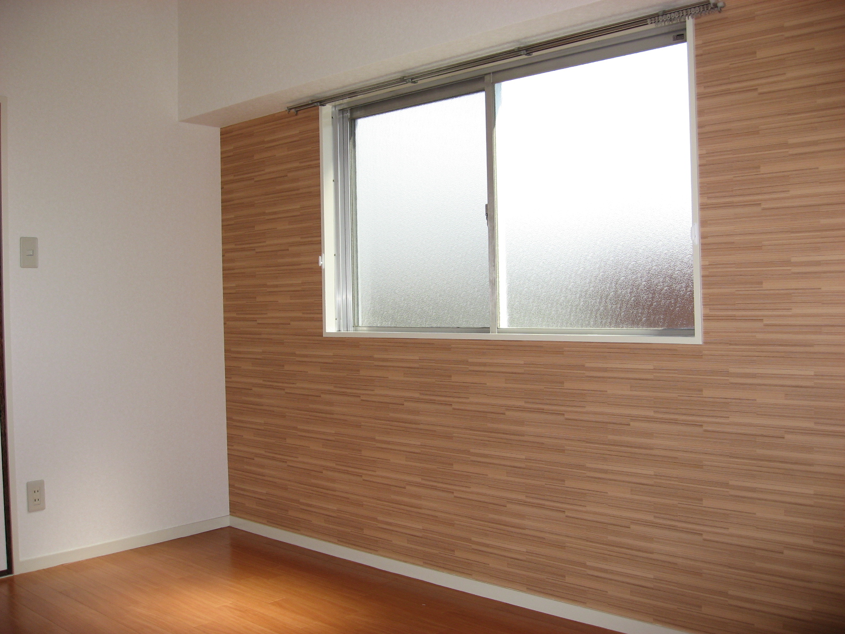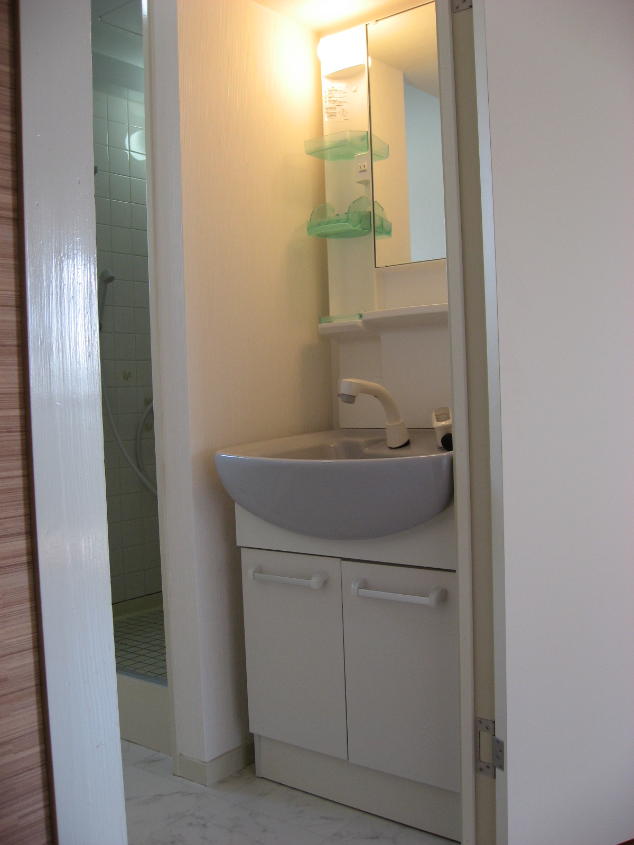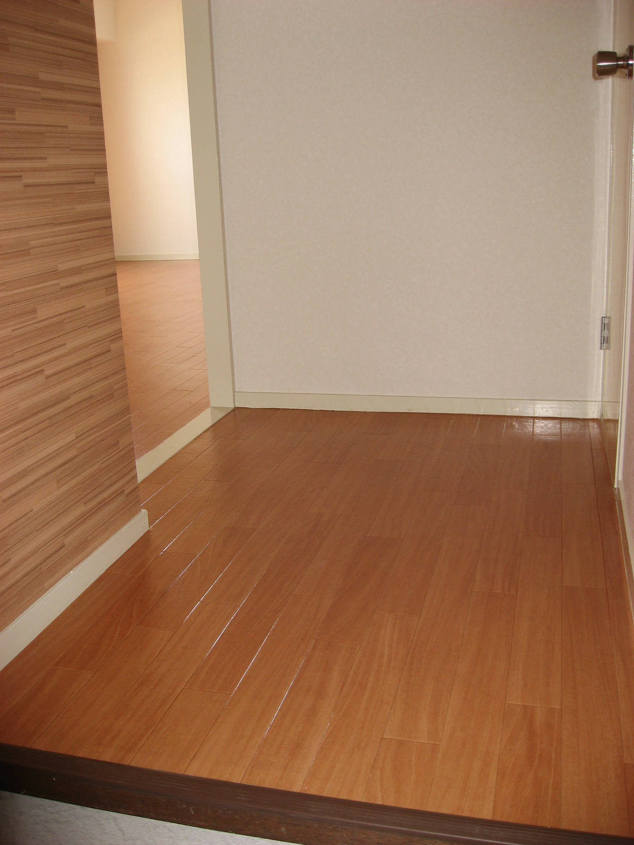|
Railroad-station 沿線・駅 | | Subway Sakura-dori Line / Mizuho playground west 地下鉄桜通線/瑞穂運動場西 |
Address 住所 | | Nagoya, Aichi Prefecture Mizuho-ku, Toyookatori 3 愛知県名古屋市瑞穂区豊岡通3 |
Walk 徒歩 | | 3 minutes 3分 |
Rent 賃料 | | 83,000 yen 8.3万円 |
Security deposit 敷金 | | 249,000 yen 24.9万円 |
Floor plan 間取り | | 3LDK 3LDK |
Occupied area 専有面積 | | 58.58 sq m 58.58m2 |
Direction 向き | | South 南 |
Type 種別 | | Mansion マンション |
Year Built 築年 | | Built 27 years 築27年 |
|
The best position of the southeast angle room! Pet dog ・ Yes to both cat!
東南角部屋のベストポジション!ペットは犬・猫共に可!
|
|
■ Guest parking is available, we will introduce in the neighborhood. Please feel free to contact us ■
■駐車場ご利用のお客様は近隣にてご紹介致します。お気軽にお問合せ下さい■
|
|
Bus toilet by, Gas stove correspondence, Indoor laundry location, Yang per good, Facing south, Corner dwelling unit, Dressing room, Elevator, Seperate, Bathroom vanity, Two-burner stove, Bicycle-parking space, closet, Pets Negotiable, Southeast angle dwelling unit, Two-sided balcony, 2 wayside Available, LDK15 tatami mats or more, Net private line, Interior renovation completed, Some flooring, Fireproof structure, Within a 5-minute walk station, South balcony, Ventilation good
バストイレ別、ガスコンロ対応、室内洗濯置、陽当り良好、南向き、角住戸、脱衣所、エレベーター、洗面所独立、洗面化粧台、2口コンロ、駐輪場、押入、ペット相談、東南角住戸、2面バルコニー、2沿線利用可、LDK15畳以上、ネット専用回線、内装リフォーム済、一部フローリング、耐火構造、駅徒歩5分以内、南面バルコニー、通風良好
|
Property name 物件名 | | Rental housing of Nagoya, Aichi Prefecture Mizuho-ku, Toyookatori 3 Mizuho playground West Railway Station [Rental apartment ・ Apartment] information Property Details 愛知県名古屋市瑞穂区豊岡通3 瑞穂運動場西駅の賃貸住宅[賃貸マンション・アパート]情報 物件詳細 |
Transportation facilities 交通機関 | | Subway Sakura-dori Line / Mizuho playground west walk 3 minutes
Subway Sakura-dori Line / Shinmizukyo walk 11 minutes
Subway Meijo Line / Mizuho playground east walk 15 minutes 地下鉄桜通線/瑞穂運動場西 歩3分
地下鉄桜通線/新瑞橋 歩11分
地下鉄名城線/瑞穂運動場東 歩15分
|
Floor plan details 間取り詳細 | | Sum 6 Hiroshi 6 Hiroshi 6 LDK9 和6 洋6 洋6 LDK9 |
Construction 構造 | | Rebar Con 鉄筋コン |
Story 階建 | | 5th floor / 7-story 5階/7階建 |
Built years 築年月 | | August 1987 1987年8月 |
Nonlife insurance 損保 | | The main 要 |
Move-in 入居 | | Immediately 即 |
Trade aspect 取引態様 | | Mediation 仲介 |
Conditions 条件 | | Pets Negotiable ペット相談 |
Deposit buildup 敷金積み増し | | In the case of pet breeding deposit 4 months (total) ペット飼育の場合敷金4ヶ月(総額) |
Area information 周辺情報 | | Toyooka to elementary school (elementary school) up to 200m Hagiyama junior high school (junior high school) up to 900m Yamanaka (super) up to 800m Daily Store (convenience store) up to 100m Circle K Mizuho inside the town store (convenience store) up to 265m cedar drag Shinmizukyo store (drugstore) 豊岡小学校(小学校)まで200m萩山中学校(中学校)まで900mヤマナカ(スーパー)まで800mデイリーストア(コンビニ)まで100mサークルK瑞穂内方町店(コンビニ)まで265mスギドラッグ新瑞橋店(ドラッグストア)まで918m |

