Rentals » Tokai » Aichi Prefecture » Nagoya, Naka-ku
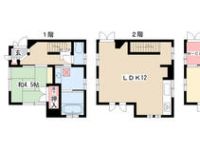 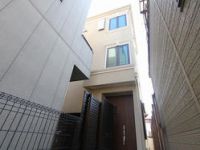
| Railroad-station 沿線・駅 | | JR Tokaido Line / Gold mine JR東海道本線/金山 | Address 住所 | | Nagoya, Aichi Prefecture, Naka-ku Masaki 3 愛知県名古屋市中区正木3 | Walk 徒歩 | | 7 minutes 7分 | Rent 賃料 | | 145,000 yen 14.5万円 | Key money 礼金 | | 145,000 yen 14.5万円 | Security deposit 敷金 | | 145,000 yen 14.5万円 | Floor plan 間取り | | 2LDK 2LDK | Occupied area 専有面積 | | 75.11 sq m 75.11m2 | Direction 向き | | South 南 | Type 種別 | | Residential home 一戸建て | Year Built 築年 | | Built four years 築4年 | | Masaki detached houses for rent 正木戸建貸家 |
| Is a high-quality house builders building detached. Compensation incidental costs 1200 yen / Month Pet during the breeding is key money plus 1.5 months (large dogs consultation) ハイクオリティなハウスメーカー建築戸建ですよ。 補償付帯費1200円/月 ペット飼育時は礼金プラス1.5ヶ月(大型犬相談) |
| Bus toilet by, balcony, Air conditioning, Gas stove correspondence, Flooring, Washbasin with shower, TV interphone, Indoor laundry location, Yang per good, System kitchen, Facing south, Add-fired function bathroom, Corner dwelling unit, Warm water washing toilet seat, Seperate, Two-burner stove, Bicycle-parking space, CATV, Optical fiber, Immediate Available, Pets Negotiable, Walk-in closet, Deposit 1 month, Two tenants consultation, Dimple key, Floor heating, Road Heating, 24-hour ventilation system, Within a 10-minute walk station, Built within five years, City gas, Key money one month バストイレ別、バルコニー、エアコン、ガスコンロ対応、フローリング、シャワー付洗面台、TVインターホン、室内洗濯置、陽当り良好、システムキッチン、南向き、追焚機能浴室、角住戸、温水洗浄便座、洗面所独立、2口コンロ、駐輪場、CATV、光ファイバー、即入居可、ペット相談、ウォークインクロゼット、敷金1ヶ月、二人入居相談、ディンプルキー、床暖房、ロードヒーティング、24時間換気システム、駅徒歩10分以内、築5年以内、都市ガス、礼金1ヶ月 |
Property name 物件名 | | Rental housing of Nagoya, Aichi Prefecture, Naka-ku Masaki 3 Kanayama Station [Rental apartment ・ Apartment] information Property Details 愛知県名古屋市中区正木3 金山駅の賃貸住宅[賃貸マンション・アパート]情報 物件詳細 | Transportation facilities 交通機関 | | JR Tokaido Line / Ayumi Jinshan 7 minutes
JR Tokaido Line / Otobashi walk 9 minutes
Subway Meijo Line / Higashi Betsuin walk 10 minutes JR東海道本線/金山 歩7分
JR東海道本線/尾頭橋 歩9分
地下鉄名城線/東別院 歩10分
| Floor plan details 間取り詳細 | | Sum 4.5 Hiroshi 8.25 LDK12 和4.5 洋8.25 LDK12 | Construction 構造 | | Wooden 木造 | Story 階建 | | 1st floor / Three-story 1階/3階建 | Built years 築年月 | | September 2010 2010年9月 | Nonlife insurance 損保 | | 20,000 yen two years 2万円2年 | Move-in 入居 | | Immediately 即 | Trade aspect 取引態様 | | Mediation 仲介 | Conditions 条件 | | Two people Available / Pets Negotiable 二人入居可/ペット相談 | Property code 取り扱い店舗物件コード | | 1065555930 1065555930 | Total units 総戸数 | | 1 units 1戸 | Area information 周辺情報 | | Masaki up to elementary school (elementary school) up to 525m Iseyama junior high school (junior high school) up to 308m Circle K (convenience store) 113m (super) to 303m (hospital) 720m 正木小学校(小学校)まで525m伊勢山中学校(中学校)まで308mサークルK(コンビニ)まで113m(スーパー)まで303m(病院)まで720m |
Building appearance建物外観 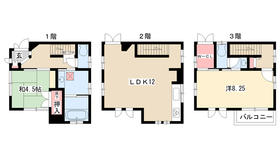
Living and room居室・リビング 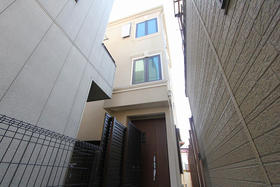
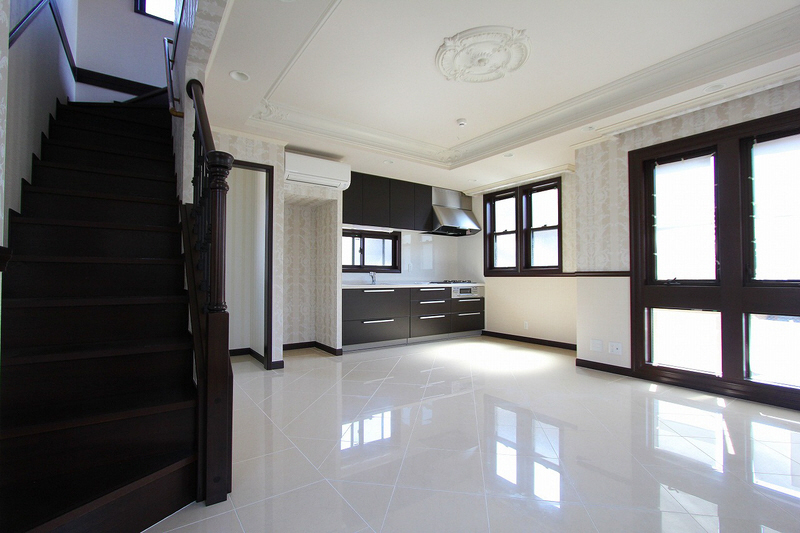 The second floor is the living room, The floor is also Pikkapika.
2階リビングです、床もピッカピカですよ。
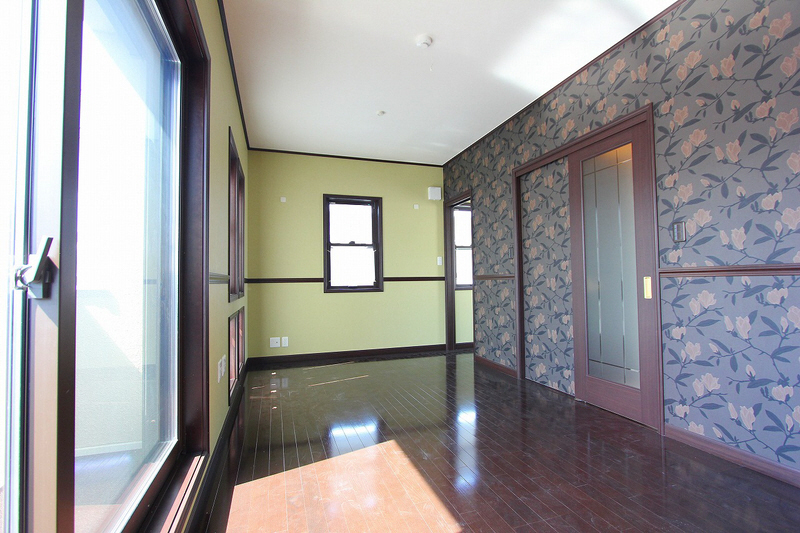 3 is a ground floor bedroom, There is a large walk-in closet in the back.
3階寝室です、奥に大型ウォークインクローゼットがあります。
Kitchenキッチン 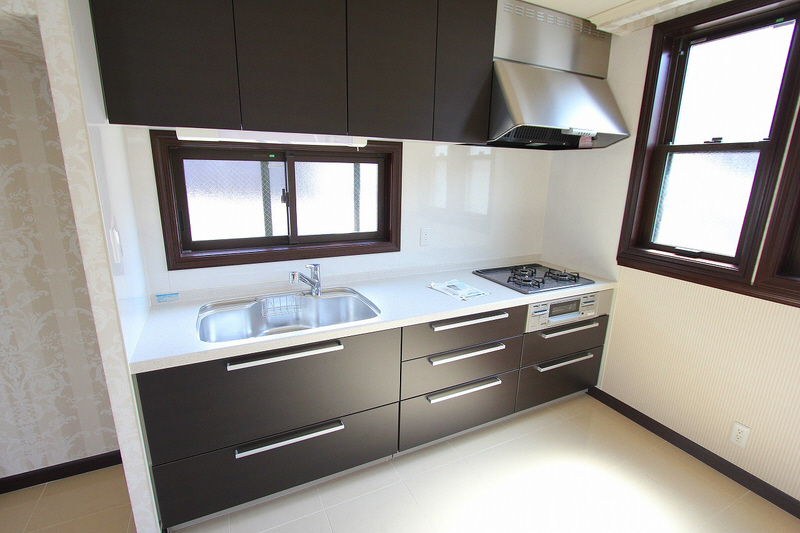 Useful system Kitchen, Of course, it is a new article.
便利なシステムキッチン、もちろん新品です。
Bathバス 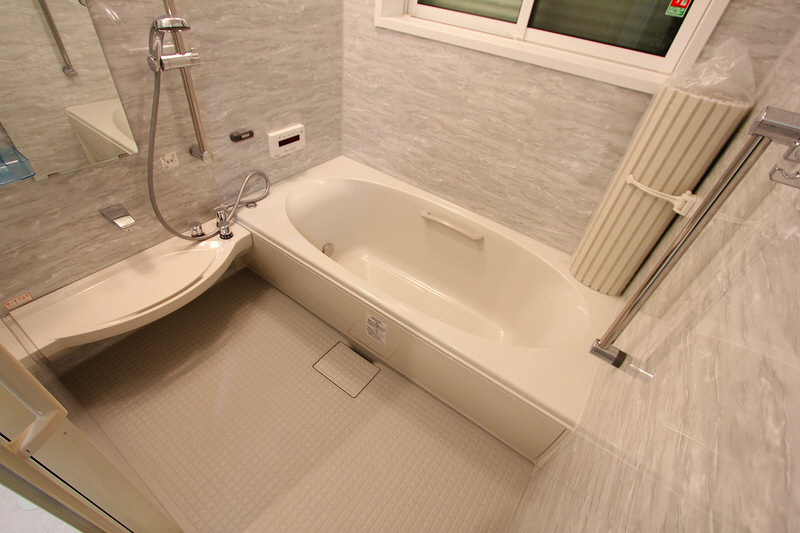 big, Bath and spacious.
大きく、ゆったりとしたお風呂。
Toiletトイレ 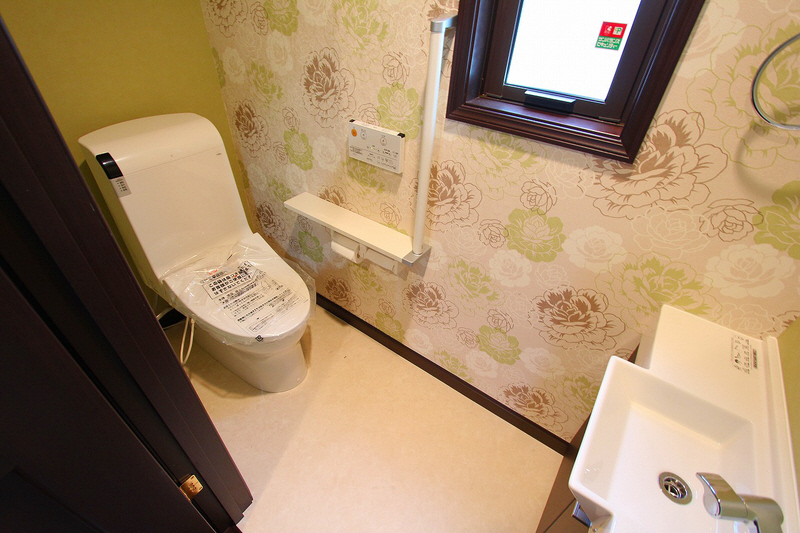 Washbasin with toilet, There is also on the third floor.
洗面台付きトイレ、3階にもありますよ。
Receipt収納 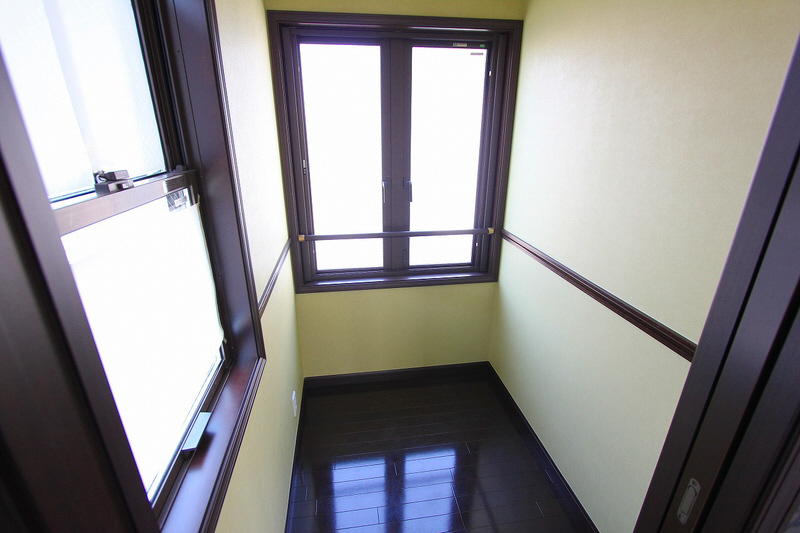 It could use as a room a walk-in closet
お部屋としても使えそうなウォークインクローゼット
Other room spaceその他部屋・スペース 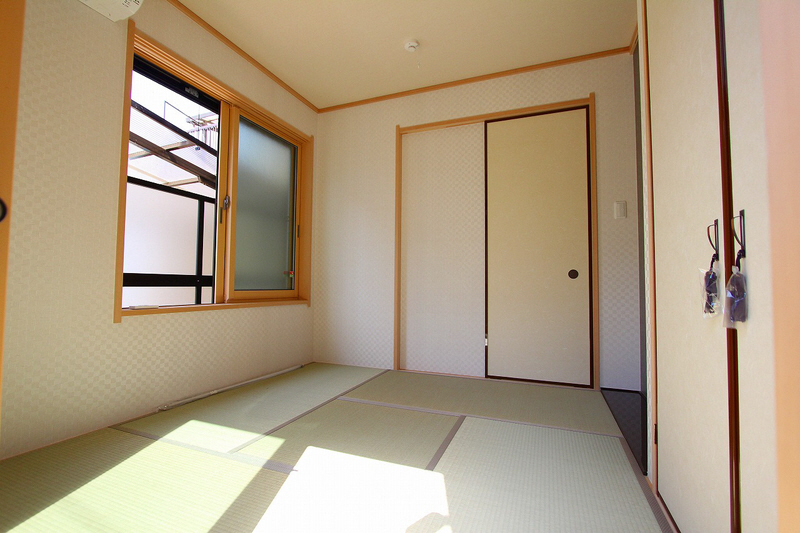 There is also a Japanese-style room is on the first floor.
1階には和室もありますよ。
Washroom洗面所 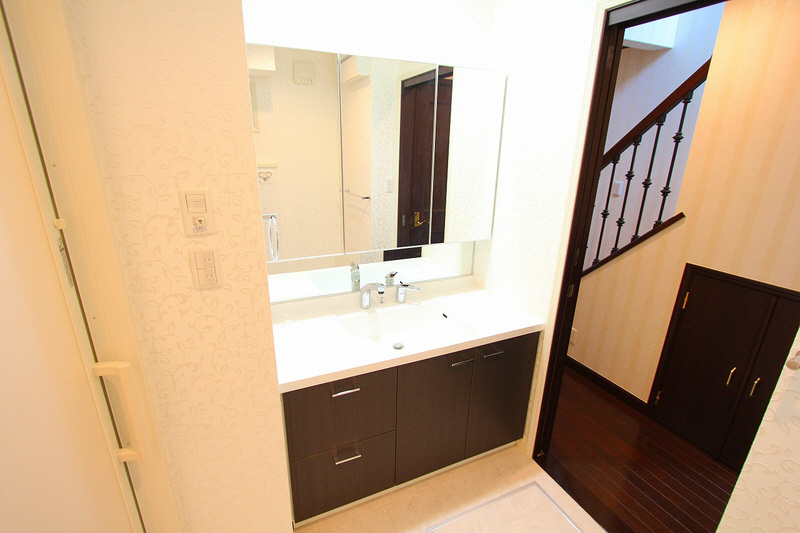 Washbasin large mirror is happy, Space is also wide.
大きな鏡が嬉しい洗面台、スペースも広いです。
Location
|











