Rentals » Tokai » Aichi Prefecture » Nagoya, Naka-ku
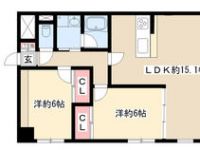 
| Railroad-station 沿線・駅 | | Subway Tsurumai / Osu Kannon 地下鉄鶴舞線/大須観音 | Address 住所 | | Aichi Prefecture medium Nagoya District Osu 1 愛知県名古屋市中区大須1 | Walk 徒歩 | | 7 minutes 7分 | Rent 賃料 | | 120,000 yen 12万円 | Management expenses 管理費・共益費 | | 8000 yen 8000円 | Depreciation and amortization 敷引・償却金 | | Actual cost 実費 | Security deposit 敷金 | | 240,000 yen 24万円 | Floor plan 間取り | | 2LDK 2LDK | Occupied area 専有面積 | | 61.91 sq m 61.91m2 | Direction 向き | | West 西 | Type 種別 | | Mansion マンション | Year Built 築年 | | Built in 9 years 築9年 | | Studio Square Osu スタジオスクエア大須 |
| Osu Kannon Station, Is a living environment that you can enjoy the shopping fun of. 3 lot gas stoves guarantee company 大須観音駅、ショッピングの楽しさを満喫できる住環境です。3口ガスコンロ 保証会社 |
| Bus toilet by, balcony, Air conditioning, Gas stove correspondence, Flooring, Washbasin with shower, TV interphone, auto lock, Indoor laundry location, System kitchen, Add-fired function bathroom, Corner dwelling unit, Elevator, Seperate, Two-burner stove, Bicycle-parking space, Delivery Box, CATV, Optical fiber, Outer wall tiling, Immediate Available, Key money unnecessary, top floor, Face-to-face kitchen, surveillance camera, Two tenants consultation, 24-hour emergency call system, Deposit 2 months, Floor heating, Barrier-free, 24-hour ventilation system, Within a 10-minute walk station, propane gas バストイレ別、バルコニー、エアコン、ガスコンロ対応、フローリング、シャワー付洗面台、TVインターホン、オートロック、室内洗濯置、システムキッチン、追焚機能浴室、角住戸、エレベーター、洗面所独立、2口コンロ、駐輪場、宅配ボックス、CATV、光ファイバー、外壁タイル張り、即入居可、礼金不要、最上階、対面式キッチン、防犯カメラ、二人入居相談、24時間緊急通報システム、敷金2ヶ月、床暖房、バリアフリー、24時間換気システム、駅徒歩10分以内、プロパンガス |
Property name 物件名 | | Rental housing of Nagoya, Aichi Prefecture, Naka-ku Osu 1 Osu Kannon Station [Rental apartment ・ Apartment] information Property Details 愛知県名古屋市中区大須1 大須観音駅の賃貸住宅[賃貸マンション・アパート]情報 物件詳細 | Transportation facilities 交通機関 | | Subway Tsurumai / Osu Kannon walk 7 minutes
Subway Meijo Line / Ayumi Kamimaezu 14 minutes
Meitetsu Nagoya Main Line / Ayumi Sanno 16 minutes 地下鉄鶴舞線/大須観音 歩7分
地下鉄名城線/上前津 歩14分
名鉄名古屋本線/山王 歩16分
| Floor plan details 間取り詳細 | | Hiroshi 6 Hiroshi 6 LDK15.1 洋6 洋6 LDK15.1 | Construction 構造 | | Rebar Con 鉄筋コン | Story 階建 | | 10th floor / 10-storey 10階/10階建 | Built years 築年月 | | March 2006 2006年3月 | Nonlife insurance 損保 | | The main 要 | Parking lot 駐車場 | | Site 21600 yen 敷地内21600円 | Move-in 入居 | | Immediately 即 | Trade aspect 取引態様 | | Mediation 仲介 | Conditions 条件 | | Two people Available 二人入居可 | Property code 取り扱い店舗物件コード | | 1061846988 1061846988 | Total units 総戸数 | | 53 houses 53戸 | Area information 周辺情報 | | Osu to elementary school (elementary school) up to 288m Maezu junior high school (junior high school) until 1598m Lawson Osu chome store (convenience store) up to 79m SAN ACE Fushimi shop 539mNTT to (super) West Tokai Hospital (Hospital) 462m 大須小学校(小学校)まで288m前津中学校(中学校)まで1598mローソン 大須一丁目店(コンビニ)まで79mサンエース 伏見店(スーパー)まで539mNTT西日本東海病院(病院)まで462m |
Building appearance建物外観 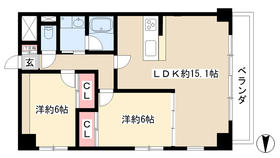
Living and room居室・リビング 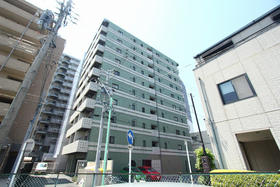
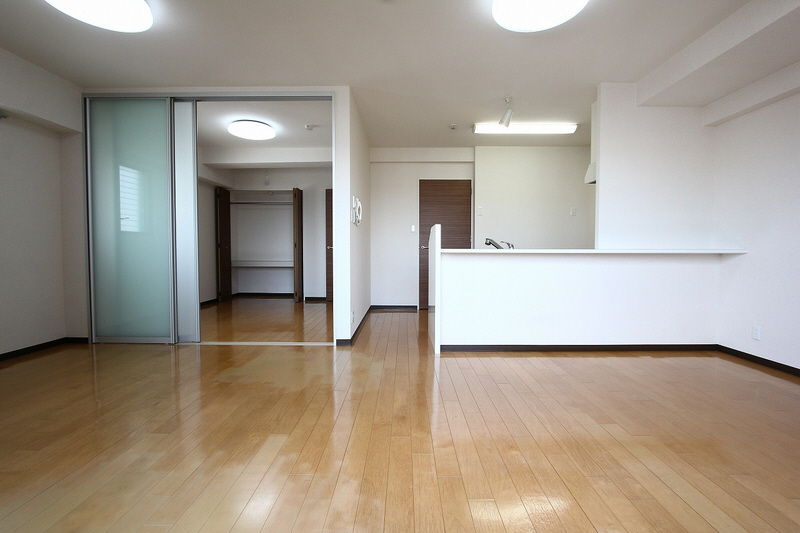 Spacious living room of counter kitchen.
カウンターキッチンの広々リビングです。
Kitchenキッチン 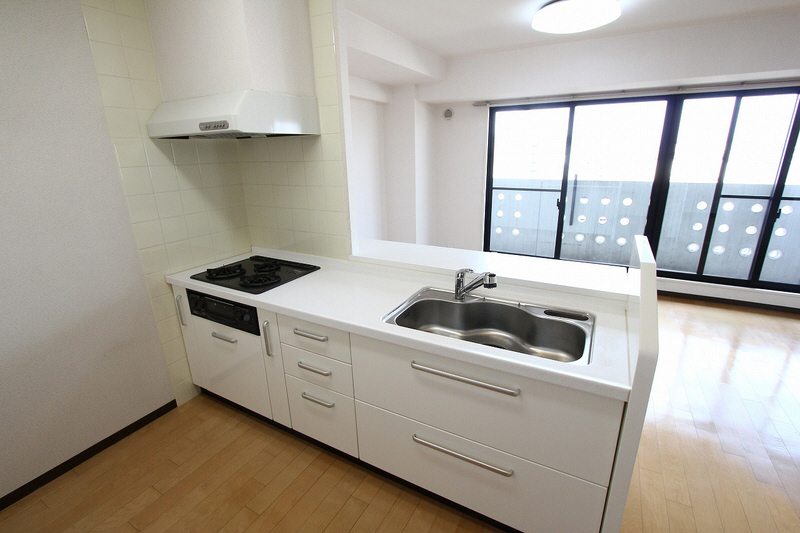 Stylish counter kitchen.
オシャレなカウンターキッチンです。
Bathバス 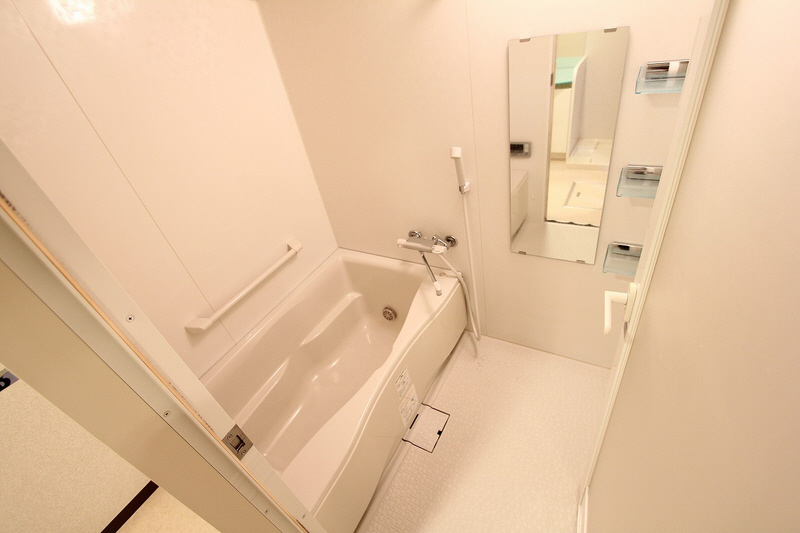 It is with mirror of the bathroom.
鏡付きのお風呂場です。
Toiletトイレ 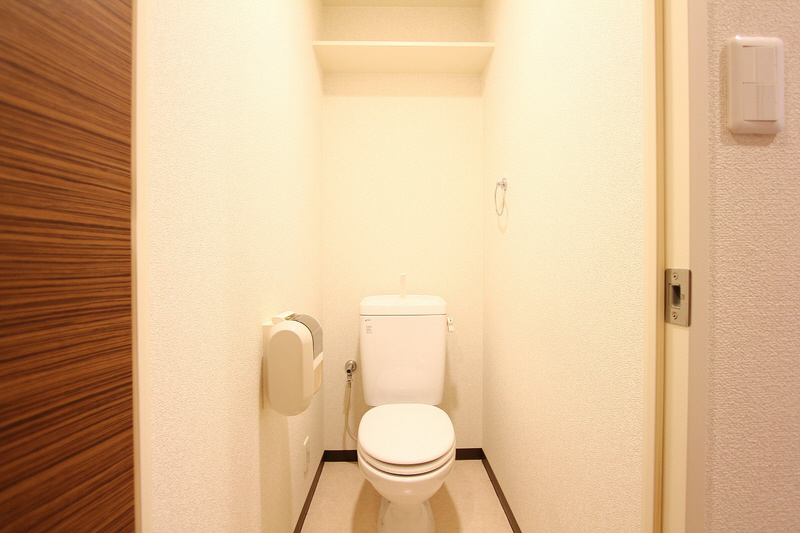 A cleanliness with the top shelf is the restroom.
上部棚付きの清潔感のあるお手洗いです。
Receipt収納 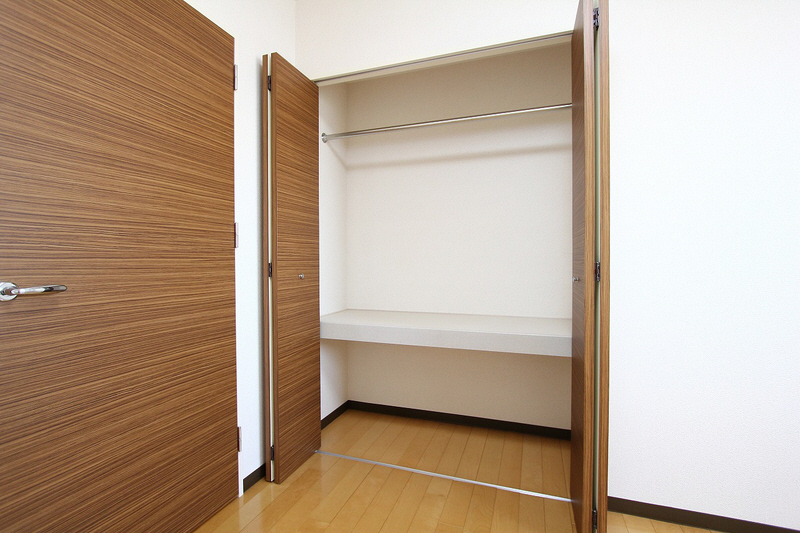 Easy-to-use storage in the middle low eye.
中段低目で使いやすい収納です。
Other room spaceその他部屋・スペース 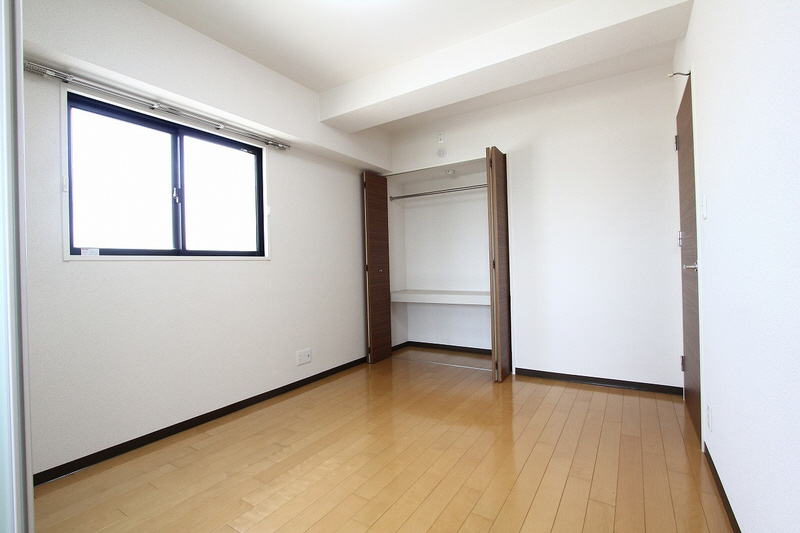 It is close to the living room.
リビングから近い居室です。
Washroom洗面所 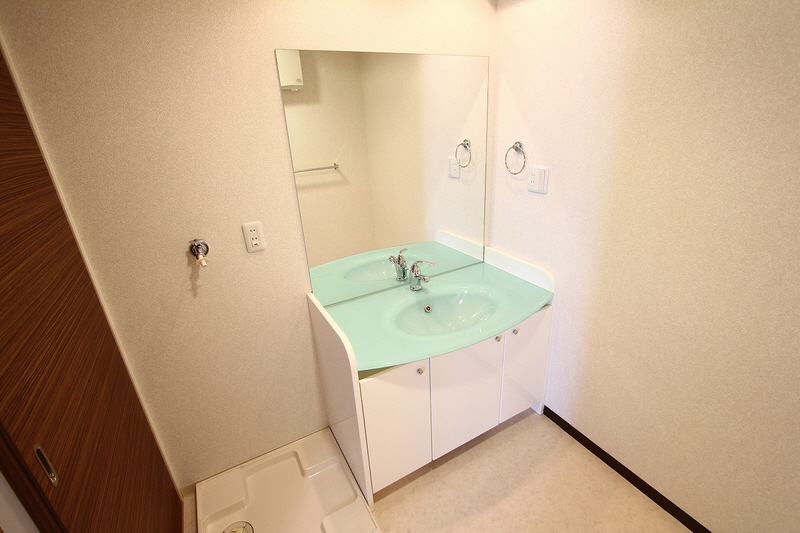 It is fashionable independent basin.
オシャレな独立洗面です。
Balconyバルコニー 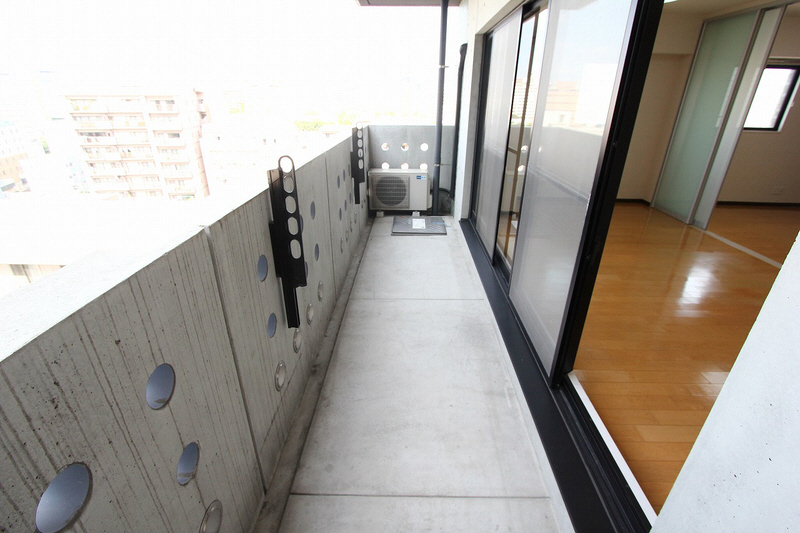
Other Equipmentその他設備 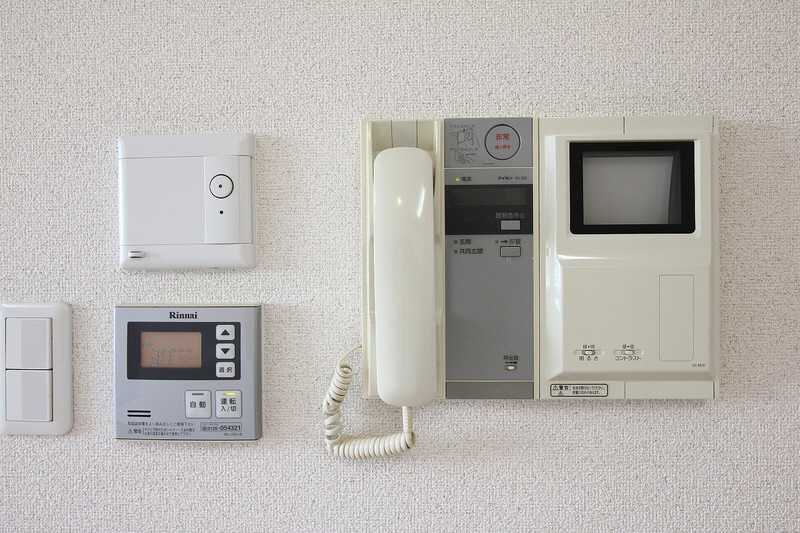
Entrance玄関 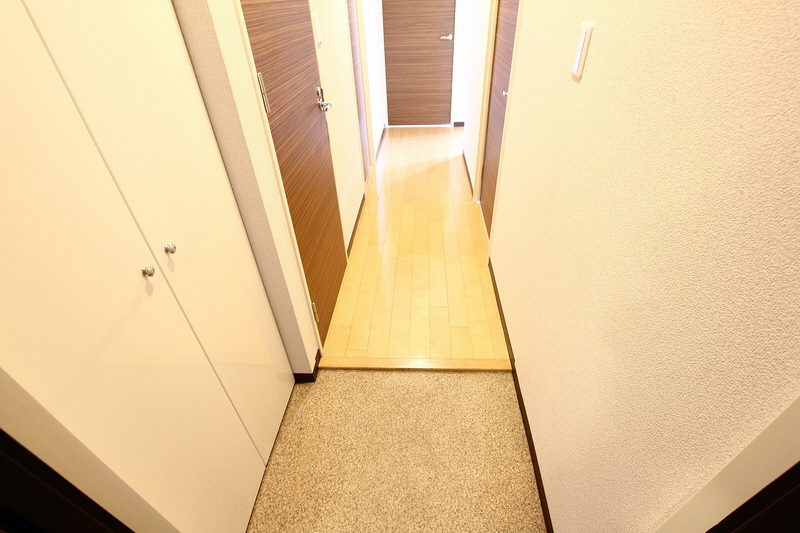 Light will plug even from the front door.
玄関からでも光が差し込みます。
Other common areasその他共有部分 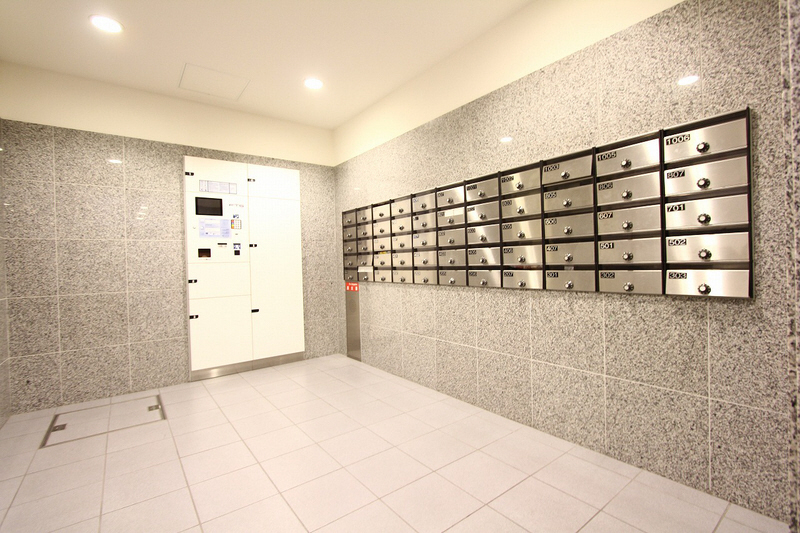
View眺望 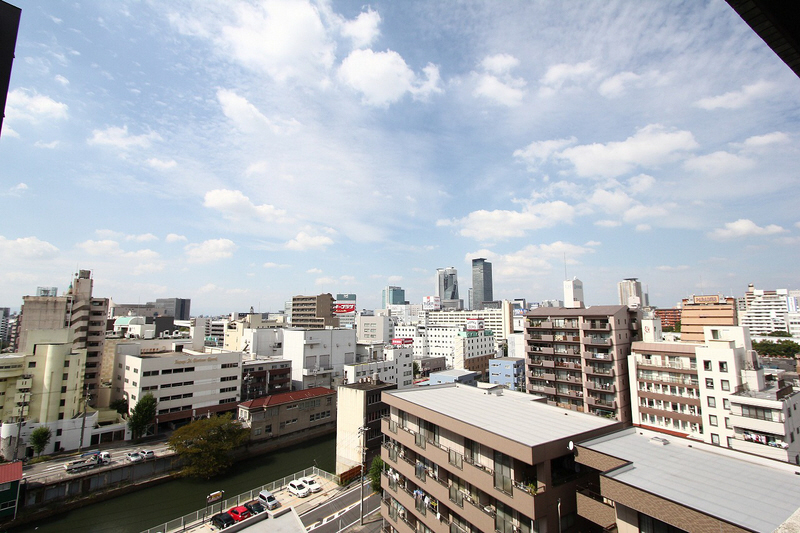
Supermarketスーパー 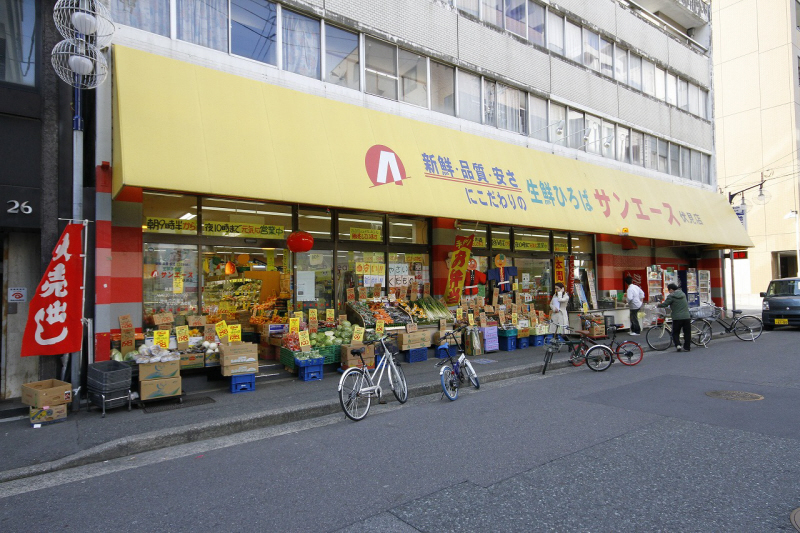 SAN ACE Fushimi store up to (super) 539m
サンエース 伏見店(スーパー)まで539m
Convenience storeコンビニ 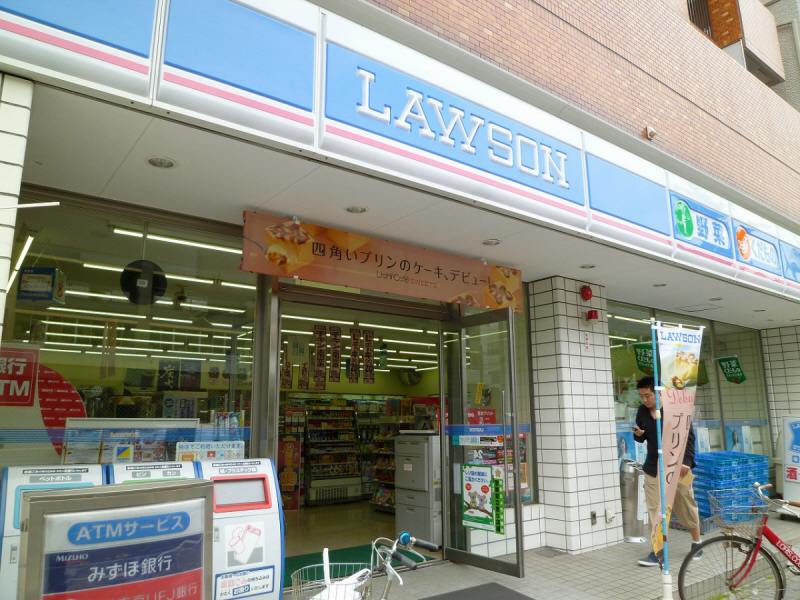 Lawson Osu chome store up (convenience store) 79m
ローソン 大須一丁目店(コンビニ)まで79m
Junior high school中学校 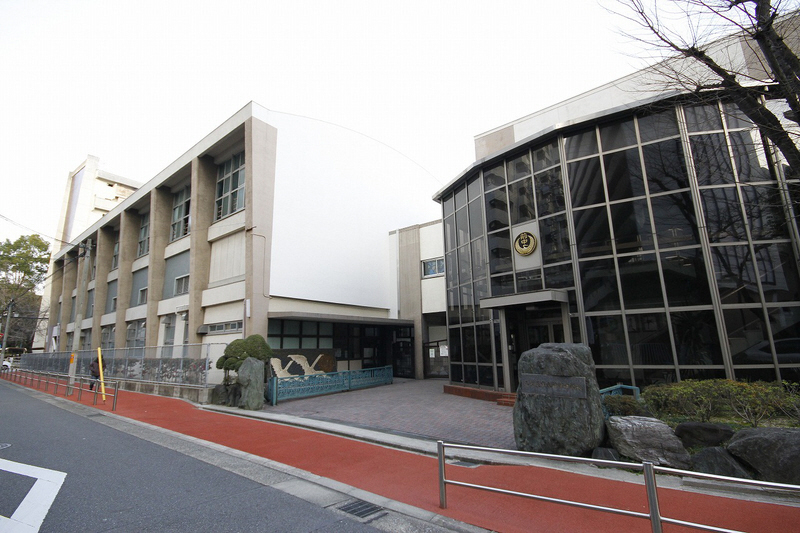 Maezu 1598m until junior high school (junior high school)
前津中学校(中学校)まで1598m
Primary school小学校 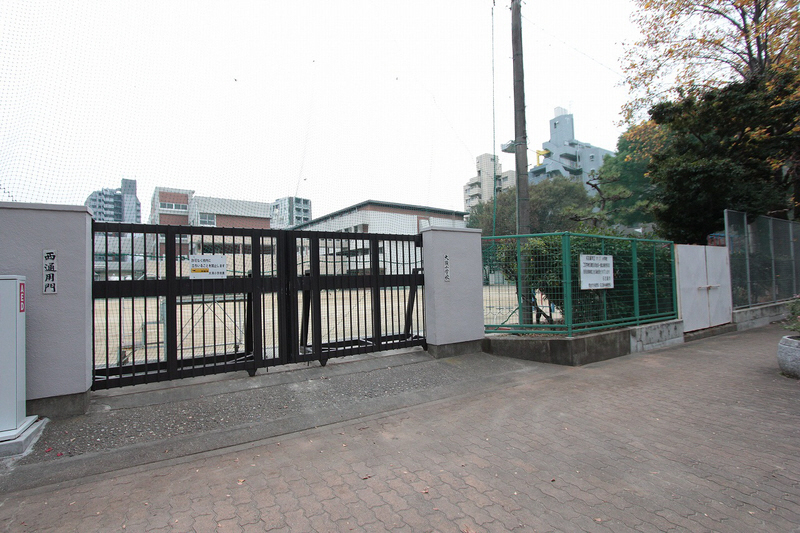 Osu to elementary school (elementary school) 288m
大須小学校(小学校)まで288m
Hospital病院 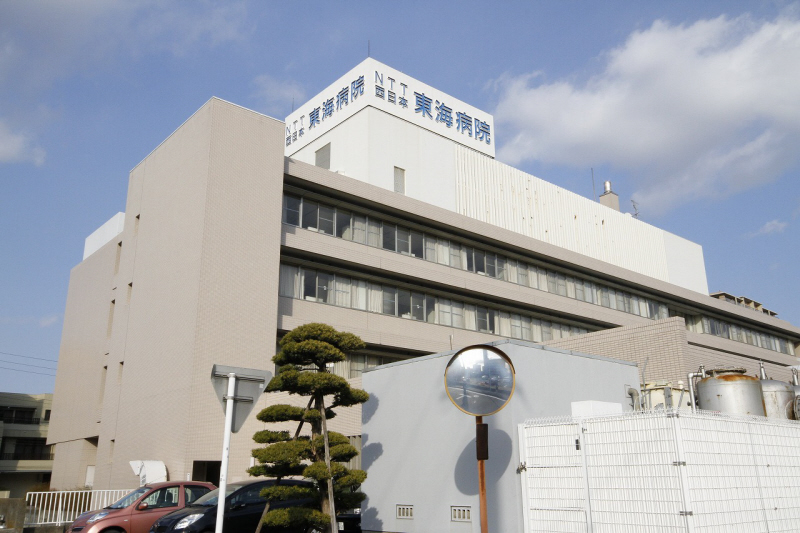 NTT 462m to West Tokai Hospital (Hospital)
NTT西日本東海病院(病院)まで462m
Location
|




















