Rentals » Tokai » Aichi Prefecture » Nagoya, Naka-ku
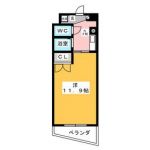 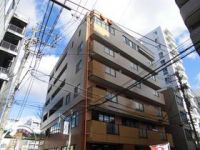
| Railroad-station 沿線・駅 | | Subway Meijo Line / Yaba-cho 地下鉄名城線/矢場町 | Address 住所 | | Medium Nagoya, Aichi Prefecture-ku Osu 3 愛知県名古屋市中区大須3 | Walk 徒歩 | | 5 minutes 5分 | Rent 賃料 | | 59,000 yen 5.9万円 | Management expenses 管理費・共益費 | | 5000 Yen 5000円 | Depreciation and amortization 敷引・償却金 | | 118,000 yen 11.8万円 | Deposit 保証金 | | 118,000 yen 11.8万円 | Floor plan 間取り | | 1K 1K | Occupied area 専有面積 | | 31.49 sq m 31.49m2 | Direction 向き | | West 西 | Type 種別 | | Mansion マンション | Year Built 築年 | | Built 15 years 築15年 | | AjiSen Bill 味仙ビル |
| Parco, Osu shopping district soon! パルコ、大須商店街すぐ! |
| This is useful good of traffic. It is a comfortable urban living. 交通の便利いいです。快適な都会暮らしです。 |
| Bus toilet by, balcony, Air conditioning, Indoor laundry location, Shoe box, Elevator, CATV, Immediate Available, Key money unnecessary, Electric stove, Vinyl flooring, 3 station more accessible, Within a 5-minute walk station, Within a 10-minute walk station バストイレ別、バルコニー、エアコン、室内洗濯置、シューズボックス、エレベーター、CATV、即入居可、礼金不要、電気コンロ、クッションフロア、3駅以上利用可、駅徒歩5分以内、駅徒歩10分以内 |
Property name 物件名 | | Rental housing of Nagoya, Aichi Prefecture, Naka-ku Osu 3 Yabachō Station [Rental apartment ・ Apartment] information Property Details 愛知県名古屋市中区大須3 矢場町駅の賃貸住宅[賃貸マンション・アパート]情報 物件詳細 | Transportation facilities 交通機関 | | Subway Meijo Line / Yaba-cho, walk 5 minutes
Subway Meijo Line / Ayumi Kamimaezu 6 minutes
Subway Tsurumai / Osu Kannon walk 10 minutes 地下鉄名城線/矢場町 歩5分
地下鉄名城線/上前津 歩6分
地下鉄鶴舞線/大須観音 歩10分
| Construction 構造 | | Steel frame 鉄骨 | Story 階建 | | 5th floor / 6-story 5階/6階建 | Built years 築年月 | | August 1999 1999年8月 | Nonlife insurance 損保 | | The main 要 | Move-in 入居 | | Immediately 即 | Trade aspect 取引態様 | | Mediation 仲介 | Property code 取り扱い店舗物件コード | | 230000737116 230000737116 | Total units 総戸数 | | 14 units 14戸 | Intermediate fee 仲介手数料 | | 31,860 yen 3.186万円 | Other expenses ほか諸費用 | | Water fee 1500 yen 水道料1500円 | Remarks 備考 | | Until SAN ACE 830m / Akamon until the clinic 340m サンエースまで830m/赤門クリニックまで340m | Area information 周辺情報 | | Municipal Sakae Elementary School (elementary school) up to 1300m Maezu junior high school (junior high school) up to 550m SAN ACE (super) up to 830m Akamon clinic (hospital) up to 340m in the post office 210m up until the (post office) 240m Chukyo Bank head office (Bank) 市立栄小学校(小学校)まで1300m前津中学校(中学校)まで550mサンエース(スーパー)まで830m赤門クリニック(病院)まで340m中郵便局(郵便局)まで240m中京銀行本店(銀行)まで210m |
Building appearance建物外観 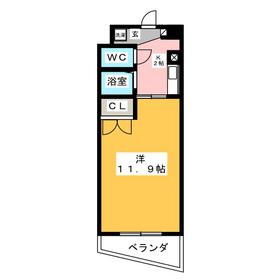
Living and room居室・リビング 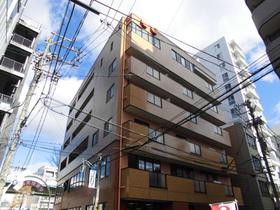
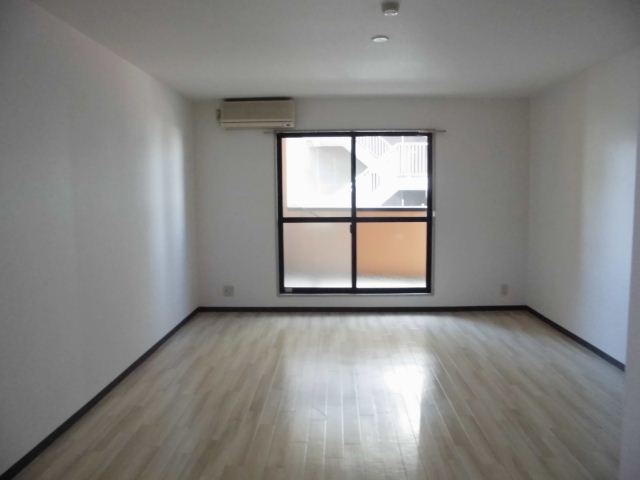 Shiraki Mecho of flooring
白木目調のフローリング
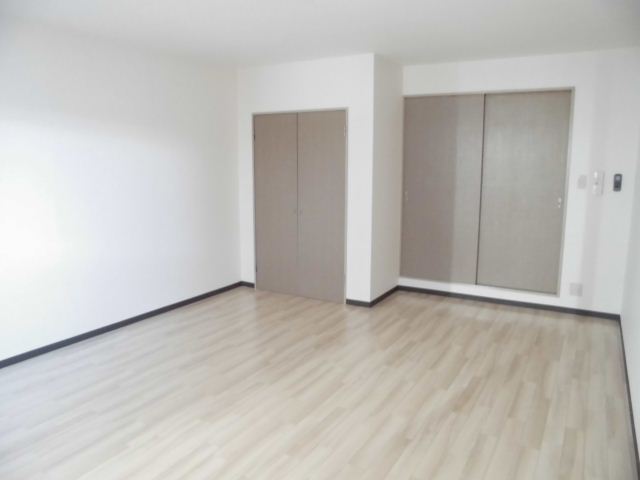 Air-conditioned
エアコン付き
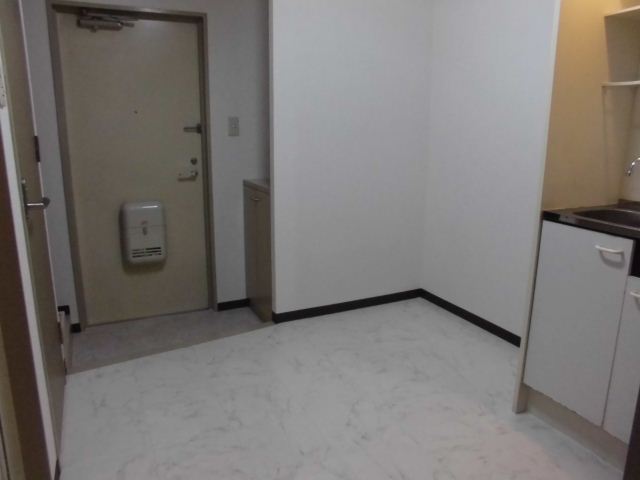 11.9 Pledge spacious Western-style
11.9帖の広々とした洋室
Kitchenキッチン 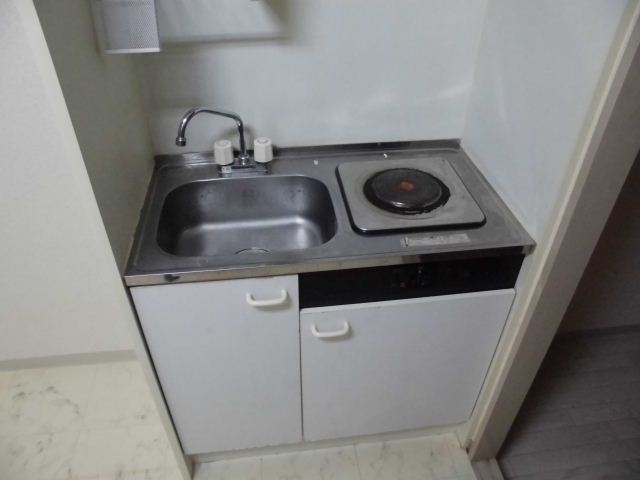 1-neck electric stove with a kitchen
1口の電気コンロ付きのキッチン
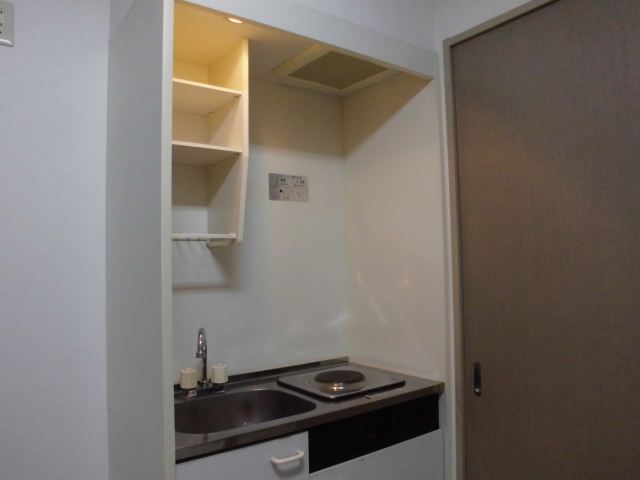 Cupboard
下駄箱
Bathバス 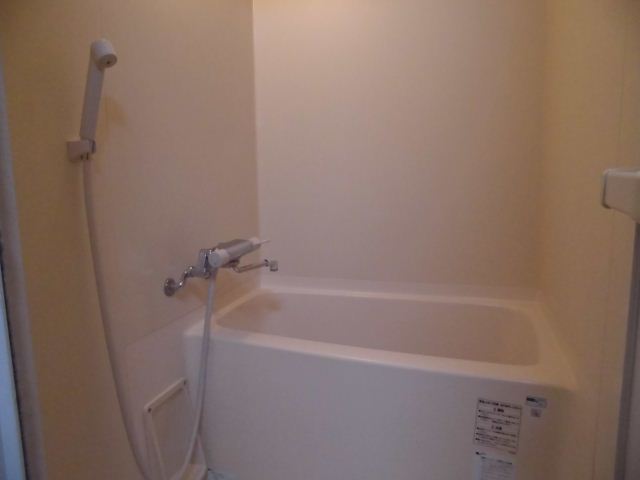 Clean bath
綺麗なお風呂
Toiletトイレ 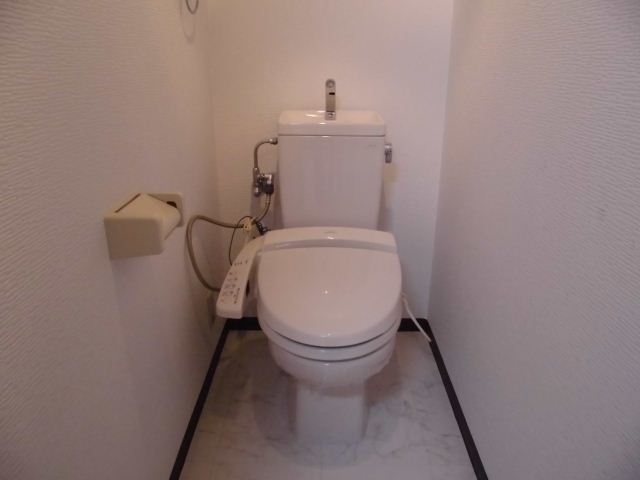 Indoor Laundry Storage
室内洗濯機置き場
Receipt収納 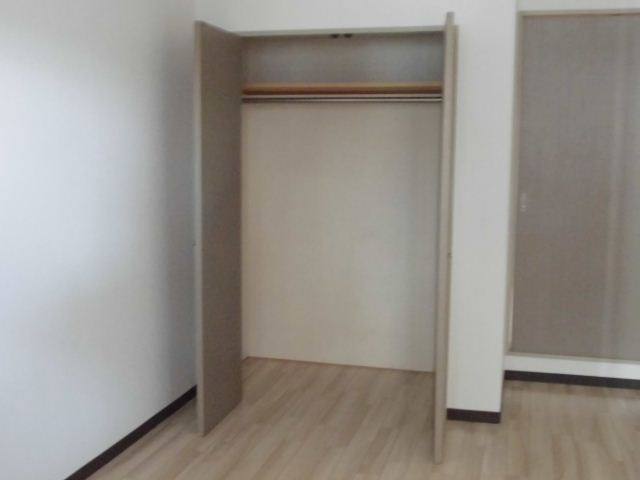 Toilet with shower
シャワー付きのトイレ
Balconyバルコニー 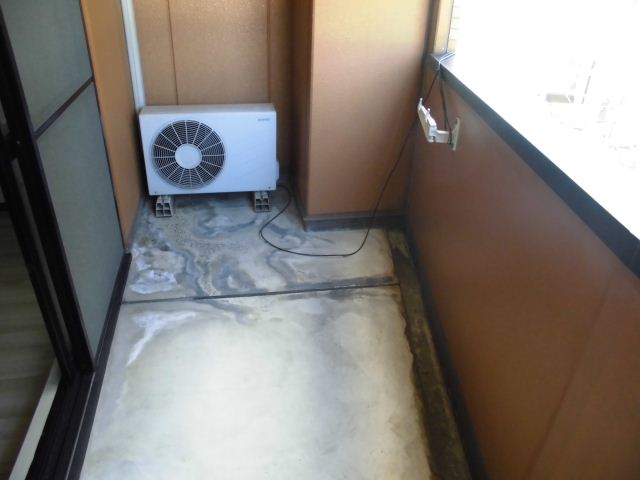
Entrance玄関 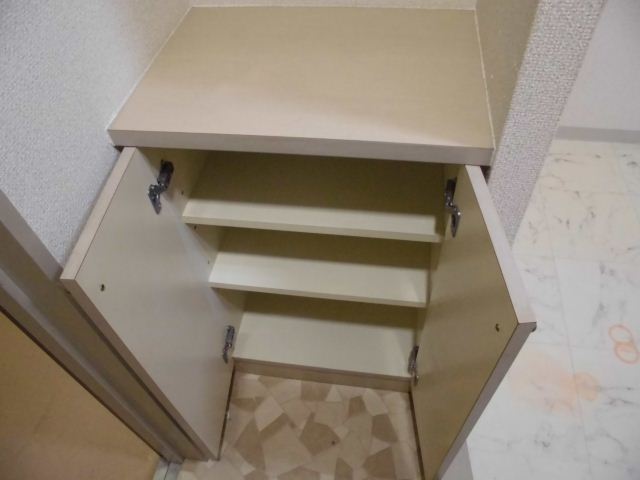 Cupboard
下駄箱
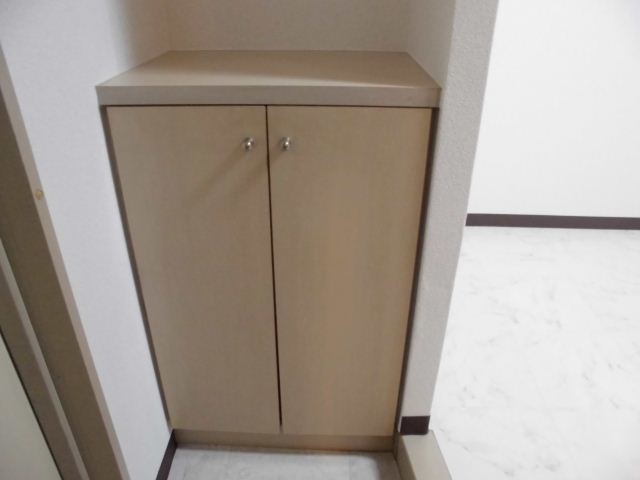
Supermarketスーパー 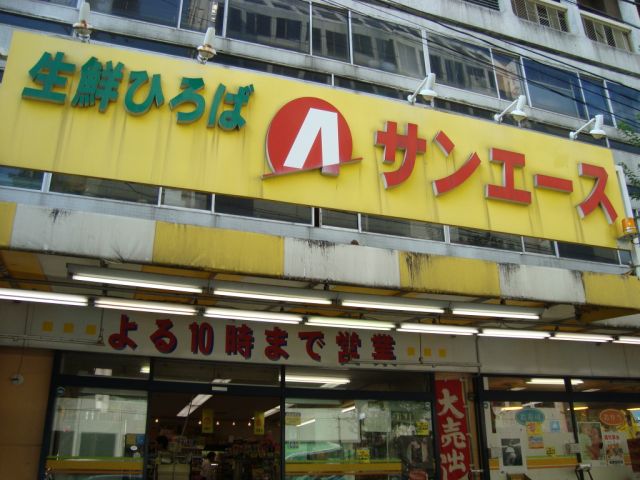 SAN ACE until the (super) 830m
サンエース(スーパー)まで830m
Junior high school中学校 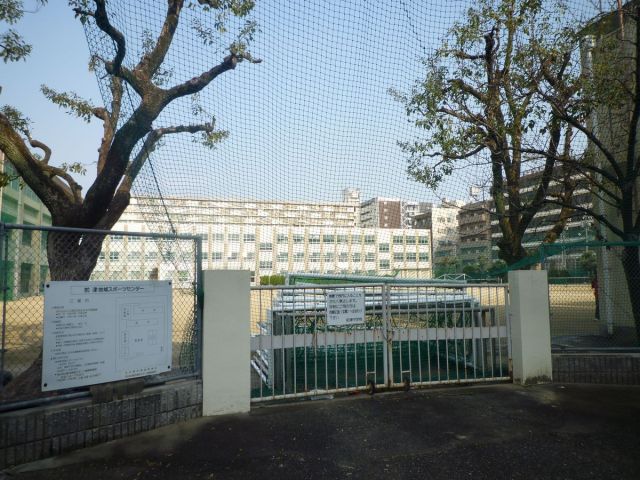 Maezu 550m until junior high school (junior high school)
前津中学校(中学校)まで550m
Primary school小学校 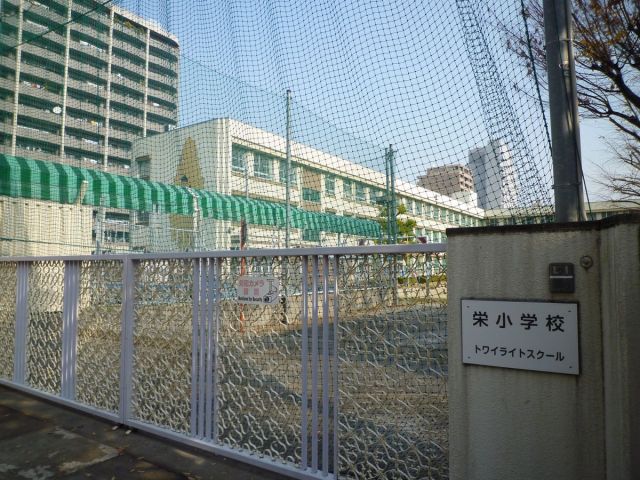 1300m until the Municipal Sakae elementary school (elementary school)
市立栄小学校(小学校)まで1300m
Post office郵便局 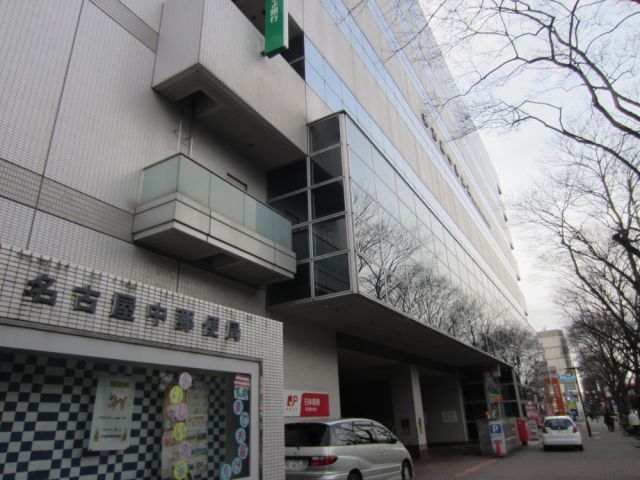 240m to medium post office (post office)
中郵便局(郵便局)まで240m
Otherその他 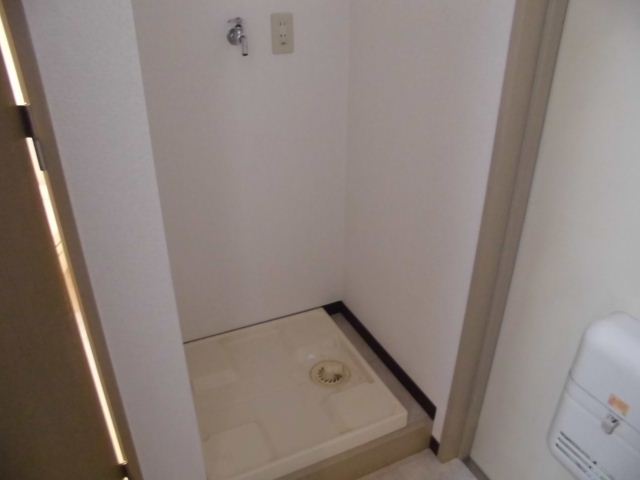 Kitchen space from the entrance
玄関からキッチンスペース
Location
|



















