Rentals » Tokai » Aichi Prefecture » Nagoya, Naka-ku
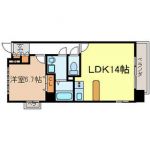 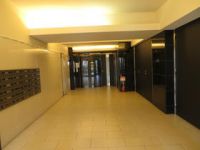
| Railroad-station 沿線・駅 | | Subway Sakura-dori Line / Hisaya Odori 地下鉄桜通線/久屋大通 | Address 住所 | | Medium Nagoya, Aichi Prefecture-ku, Marunouchi 3 愛知県名古屋市中区丸の内3 | Walk 徒歩 | | 5 minutes 5分 | Rent 賃料 | | 108,000 yen 10.8万円 | Management expenses 管理費・共益費 | | 9000 yen 9000円 | Key money 礼金 | | 108,000 yen 10.8万円 | Security deposit 敷金 | | 216,000 yen 21.6万円 | Floor plan 間取り | | 1LDK 1LDK | Occupied area 専有面積 | | 50.04 sq m 50.04m2 | Direction 向き | | South 南 | Type 種別 | | Mansion マンション | Year Built 築年 | | Built 10 years 築10年 | | Mare マーレ |
| Stylish designer apartment! Bathroom Dryer, With reheating function オシャレなデザイナーズマンション!浴室乾燥機、追い焚き機能付 |
| Heisei 26 fiscal year end of August, Move from our shop your cash contribution of 10,000 yen gift 平成26年度8月末日まで、当店から入居お祝い金10,000円プレゼント |
| Bus toilet by, Air conditioning, Gas stove correspondence, closet, Flooring, Washbasin with shower, TV interphone, Bathroom Dryer, auto lock, Indoor laundry location, Shoe box, System kitchen, Facing south, Add-fired function bathroom, Corner dwelling unit, Dressing room, Elevator, Seperate, Bathroom vanity, Two-burner stove, Bicycle-parking space, Delivery Box, CATV, Optical fiber, surveillance camera, 2 wayside Available, Deposit 2 months, Deposit required, 3 station more accessible, Within a 5-minute walk station, On-site trash Storage, LDK12 tatami mats or more, City gas, Door to the washroom, South balcony, BS, Year Available, Key money one month バストイレ別、エアコン、ガスコンロ対応、クロゼット、フローリング、シャワー付洗面台、TVインターホン、浴室乾燥機、オートロック、室内洗濯置、シューズボックス、システムキッチン、南向き、追焚機能浴室、角住戸、脱衣所、エレベーター、洗面所独立、洗面化粧台、2口コンロ、駐輪場、宅配ボックス、CATV、光ファイバー、防犯カメラ、2沿線利用可、敷金2ヶ月、保証金不要、3駅以上利用可、駅徒歩5分以内、敷地内ごみ置き場、LDK12畳以上、都市ガス、洗面所にドア、南面バルコニー、BS、年内入居可、礼金1ヶ月 |
Property name 物件名 | | Rental housing of Nagoya, Aichi Prefecture, Naka-ku, Marunouchi 3 Hisaya-Odori Station [Rental apartment ・ Apartment] information Property Details 愛知県名古屋市中区丸の内3 久屋大通駅の賃貸住宅[賃貸マンション・アパート]情報 物件詳細 | Transportation facilities 交通機関 | | Subway Sakura-dori Line / Hisaya Odori walk 5 minutes
Subway Meijo Line / City Hall walk 6 minutes
Subway Meijo Line / Sakae walk 17 minutes 地下鉄桜通線/久屋大通 歩5分
地下鉄名城線/市役所 歩6分
地下鉄名城線/栄 歩17分
| Floor plan details 間取り詳細 | | Hiroshi 6.7 LDK14 洋6.7 LDK14 | Construction 構造 | | Steel rebar 鉄骨鉄筋 | Story 階建 | | Second floor / 12-storey 2階/12階建 | Built years 築年月 | | March 2005 2005年3月 | Move-in 入居 | | '14 Years mid-June '14年6月中旬 | Trade aspect 取引態様 | | Mediation 仲介 | Property code 取り扱い店舗物件コード | | L-2000000000971 L-2000000000971 | Total units 総戸数 | | 36 units 36戸 | Other expenses ほか諸費用 | | Town costs 100 yen / CATV540 yen 町費100円/CATV540円 | Remarks 備考 | | A 6-minute subway Meijo Line City Hall Station walk / 240m to Circle K / 387m until the Sino-Japanese hospital / Castle elementary school adjacent 地下鉄名城線市役所駅徒歩6分/サークルKまで240m/中日病院まで387m/名城小学校隣接 | Area information 周辺情報 | | Castle until the elementary school (elementary school) up to 80m Circle K (convenience store) 387m to 240m Sino-Japanese Hospital (Hospital) 名城小学校(小学校)まで80mサークルK(コンビニ)まで240m中日病院(病院)まで387m |
Building appearance建物外観 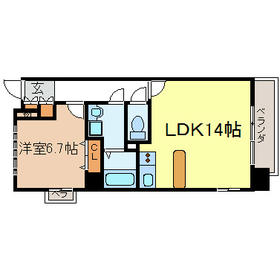
Living and room居室・リビング 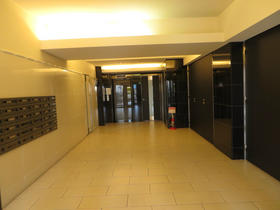
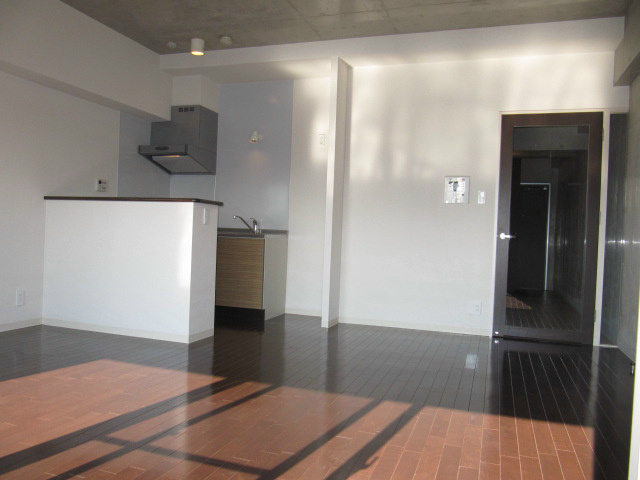 Western-style 6.7 Pledge ※ It will be the same type of room image.
洋室6.7帖※同タイプの室内画像になります。
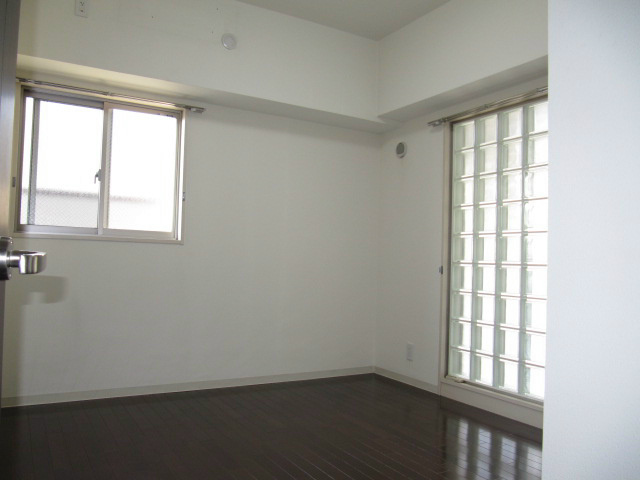 LDK14 Pledge ※ It will be the same type of room image.
LDK14帖※同タイプの室内画像になります。
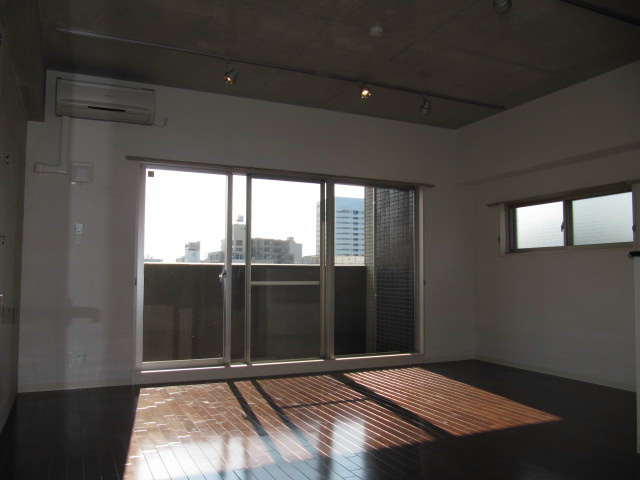 living ※ It will be the same type of room image.
リビング※同タイプの室内画像になります。
Kitchenキッチン 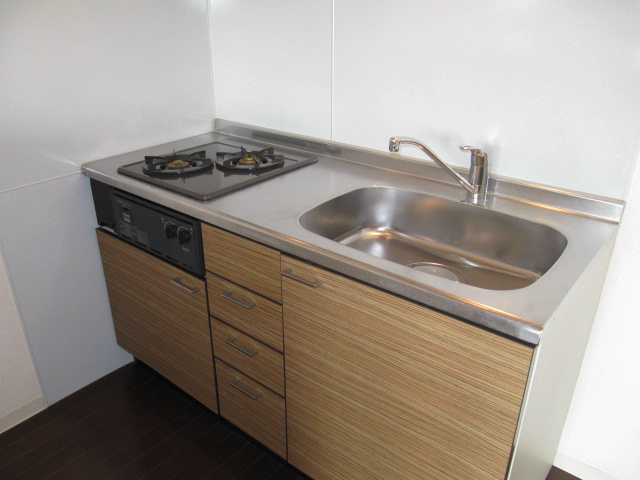 kitchen ※ It will be the same type of room image.
キッチン※同タイプの室内画像になります。
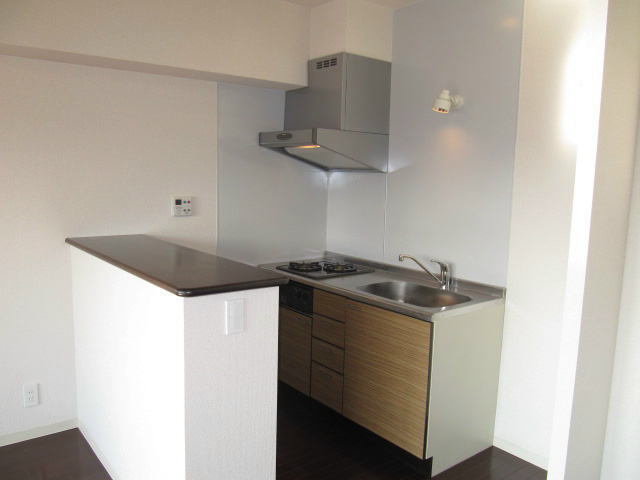 kitchen ※ It will be the same type of room image.
キッチン※同タイプの室内画像になります。
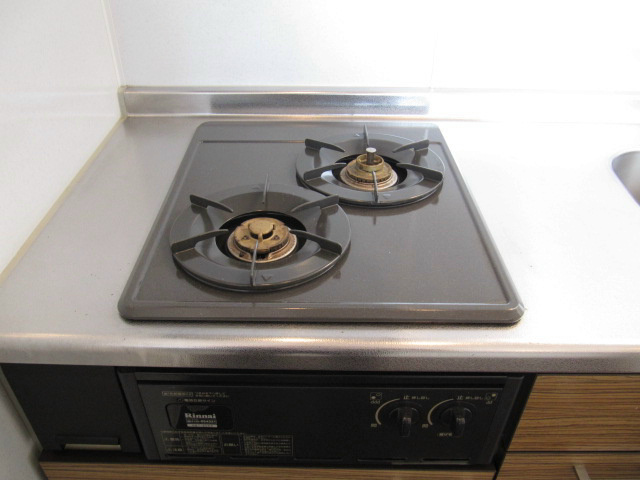 Two-burner stove ※ It will be the same type of room image.
2口コンロ※同タイプの室内画像になります。
Bathバス 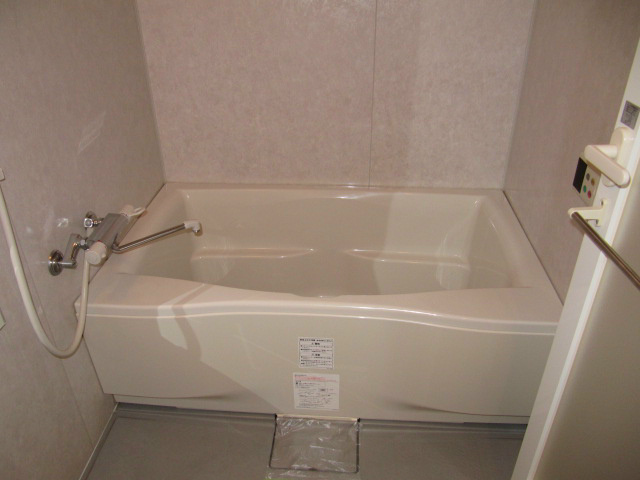 Reheating, With bathroom dryer ※ It will be the same type of room image.
追い炊き、浴室乾燥機付き※同タイプの室内画像になります。
Toiletトイレ 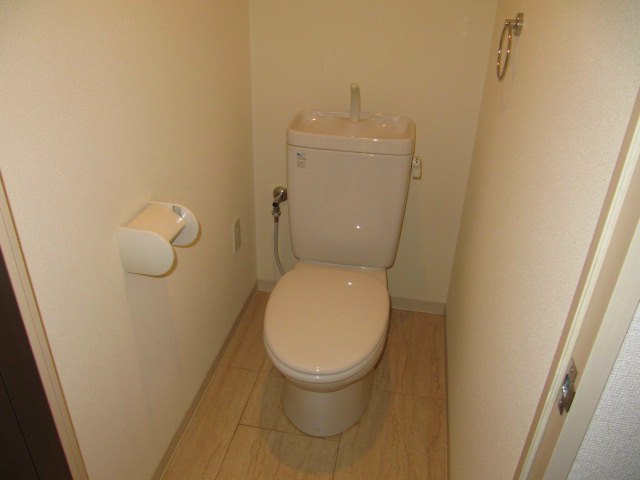 toilet ※ It will be the same type of room image.
トイレ※同タイプの室内画像になります。
Securityセキュリティ 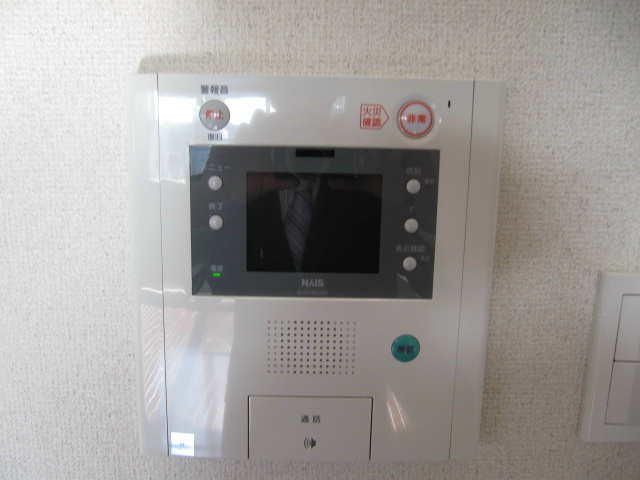 TV monitor Hong ※ It will be the same type of room image.
TVモニターホン※同タイプの室内画像になります。
Other Equipmentその他設備 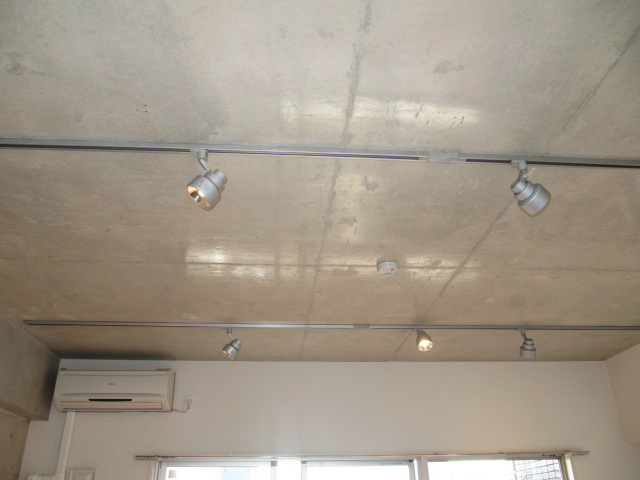 illumination ※ It will be the same type of room image.
照明※同タイプの室内画像になります。
Entrance玄関 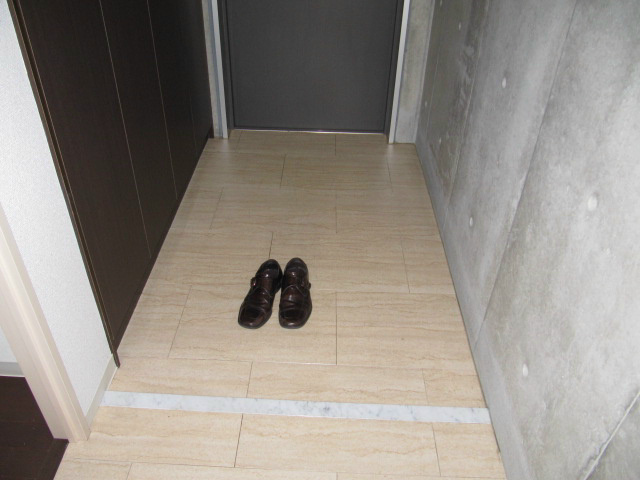 Entrance ※ It will be the same type of room image.
玄関※同タイプの室内画像になります。
Convenience storeコンビニ 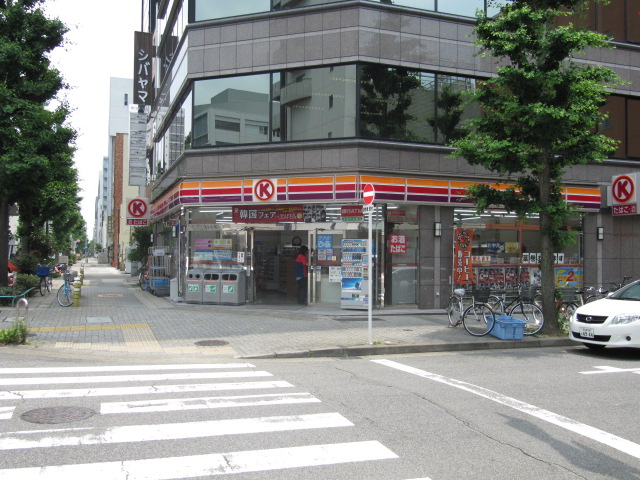 240m to the Circle K (convenience store)
サークルK(コンビニ)まで240m
Primary school小学校 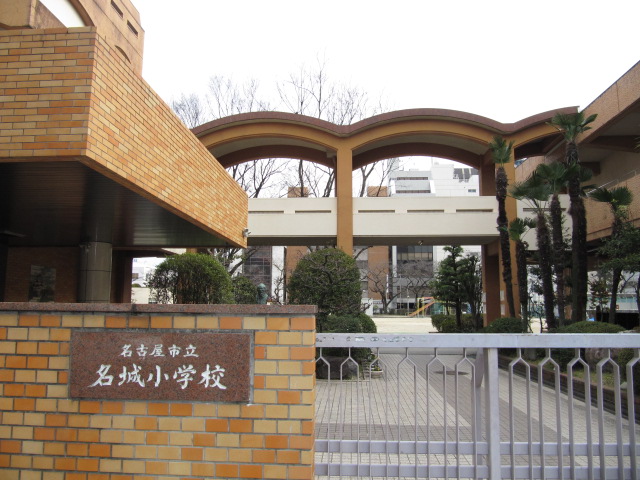 Castle until the elementary school (elementary school) 80m
名城小学校(小学校)まで80m
Hospital病院 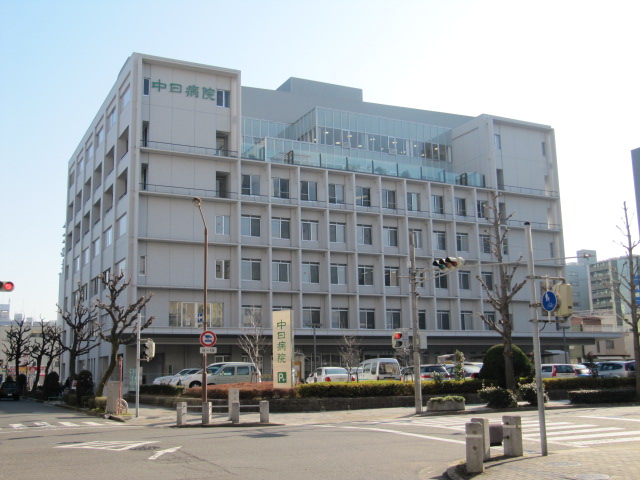 387m until the Sino-Japanese Hospital (Hospital)
中日病院(病院)まで387m
Otherその他 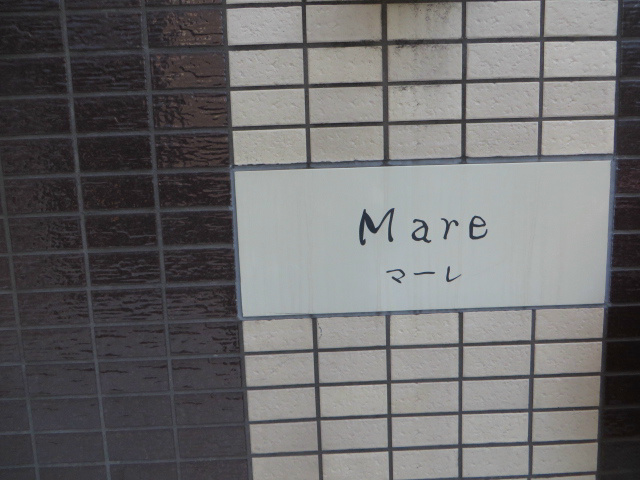 Entrance
エントランス
Location
|


















