Rentals » Tokai » Aichi Prefecture » Nagoya, Naka-ku
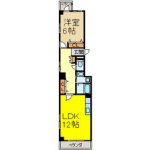 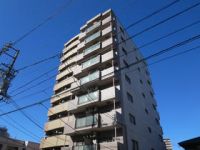
| Railroad-station 沿線・駅 | | Subway Higashiyama Line / Xin Rong-cho 地下鉄東山線/新栄町 | Address 住所 | | Medium Nagoya, Aichi Prefecture District Shinsakae 2 愛知県名古屋市中区新栄2 | Walk 徒歩 | | 10 minutes 10分 | Rent 賃料 | | 83,000 yen 8.3万円 | Management expenses 管理費・共益費 | | 8000 yen 8000円 | Security deposit 敷金 | | 83,000 yen 8.3万円 | Floor plan 間取り | | 1LDK 1LDK | Occupied area 専有面積 | | 50.01 sq m 50.01m2 | Direction 向き | | South 南 | Type 種別 | | Mansion マンション | Year Built 築年 | | Built 17 years 築17年 | | Dream Shinei ドリーム新栄 |
| All houses facing south in a corner room design! ! South-facing veranda 全戸南向きで角部屋設計!!南向きベランダ |
| Easy-to-use sorting Floor. 2014 get tenants cash contribution 7000 yen until the end of April] Pet breeding time deposit 3 months. 2 or more animals are common expenses 11000 yen 使いやすい振り分け間取り。H26年4月末日まで入居祝い金7000円もらえます】ペット飼育時敷金3ヶ月。2匹以上は共益費11000円 |
| Bus toilet by, Air conditioning, closet, Washbasin with shower, auto lock, Indoor laundry location, Yang per good, Shoe box, Facing south, Add-fired function bathroom, Corner dwelling unit, Warm water washing toilet seat, Dressing room, Elevator, Seperate, Bathroom vanity, CATV, Immediate Available, Key money unnecessary, top floor, Pets Negotiable, Deposit 1 month, Two-sided balcony, Nakate 0.54 months, 1 floor 2 dwelling unit, Office consultation, 3 station more accessible, 3 along the line more accessible, Within a 10-minute walk station, High floor, On-site trash Storage, Plane parking, LDK12 tatami mats or more, City gas, South balcony バストイレ別、エアコン、クロゼット、シャワー付洗面台、オートロック、室内洗濯置、陽当り良好、シューズボックス、南向き、追焚機能浴室、角住戸、温水洗浄便座、脱衣所、エレベーター、洗面所独立、洗面化粧台、CATV、即入居可、礼金不要、最上階、ペット相談、敷金1ヶ月、2面バルコニー、仲手0.54ヶ月、1フロア2住戸、事務所相談、3駅以上利用可、3沿線以上利用可、駅徒歩10分以内、高層階、敷地内ごみ置き場、平面駐車場、LDK12畳以上、都市ガス、南面バルコニー |
Property name 物件名 | | Rental housing of Nagoya, Aichi Prefecture, Naka-ku, Shinyoung 2 Shinsakae-cho Station [Rental apartment ・ Apartment] information Property Details 愛知県名古屋市中区新栄2 新栄町駅の賃貸住宅[賃貸マンション・アパート]情報 物件詳細 | Transportation facilities 交通機関 | | Subway Higashiyama Line / Xin Rong Town, walking 10 minutes
Subway Tsurumai / Ayumi Tsurumai 15 minutes
Subway Meijo Line / Yaba-cho, walking 17 minutes 地下鉄東山線/新栄町 歩10分
地下鉄鶴舞線/鶴舞 歩15分
地下鉄名城線/矢場町 歩17分
| Floor plan details 間取り詳細 | | Hiroshi 6 LDK12 洋6 LDK12 | Construction 構造 | | Steel rebar 鉄骨鉄筋 | Story 階建 | | 9 floor / Nine-storey 9階/9階建 | Built years 築年月 | | April 1998 1998年4月 | Parking lot 駐車場 | | Site 21000 yen 敷地内21000円 | Move-in 入居 | | Immediately 即 | Trade aspect 取引態様 | | Mediation 仲介 | Conditions 条件 | | Pets Negotiable / Office use consultation ペット相談/事務所利用相談 | Property code 取り扱い店舗物件コード | | L-2000000001242 L-2000000001242 | Total units 総戸数 | | 16 houses 16戸 | Deposit buildup 敷金積み増し | | In the case of pet breeding deposit 3 months (total) ペット飼育の場合敷金3ヶ月(総額) | Intermediate fee 仲介手数料 | | 0.54 months 0.54ヶ月 | Remarks 備考 | | Subway Tsurumai Tsurumai Station 15-minute walk / 184m to Barrow Shinsakae shop / 595m until ion Chikusa Shopping Center 地下鉄鶴舞線鶴舞駅徒歩15分/バロー 新栄店まで184m/イオン千種ショッピングセンターまで595m | Area information 周辺情報 | | Barrow Xin Rong shop 398m up to 619m up to (super) up to 184m ion Chikusa Shopping Center (super) up to 595m FamilyMart Shinyoung store (convenience store) Lawson Kikusato Machiten (convenience store) up to 531m Katsumata hospital (hospital) バロー 新栄店(スーパー)まで184mイオン千種ショッピングセンター(スーパー)まで595mファミリーマート 新栄店(コンビニ)まで619mローソン 菊里町店(コンビニ)まで531m勝又病院(病院)まで398m |
Building appearance建物外観 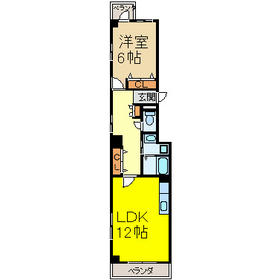
Living and room居室・リビング 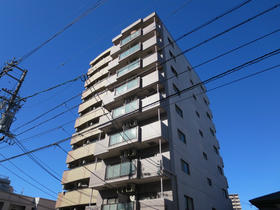
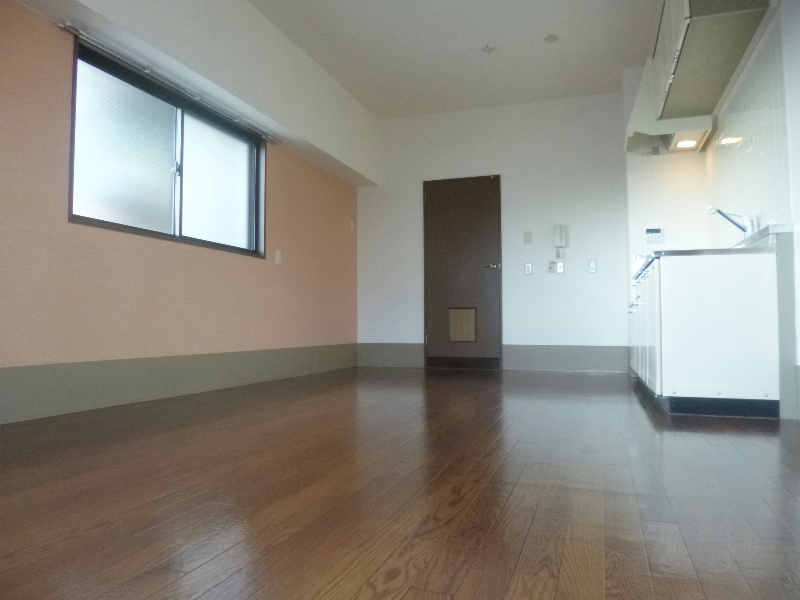 Living 12 Pledge
リビング12帖
Kitchenキッチン 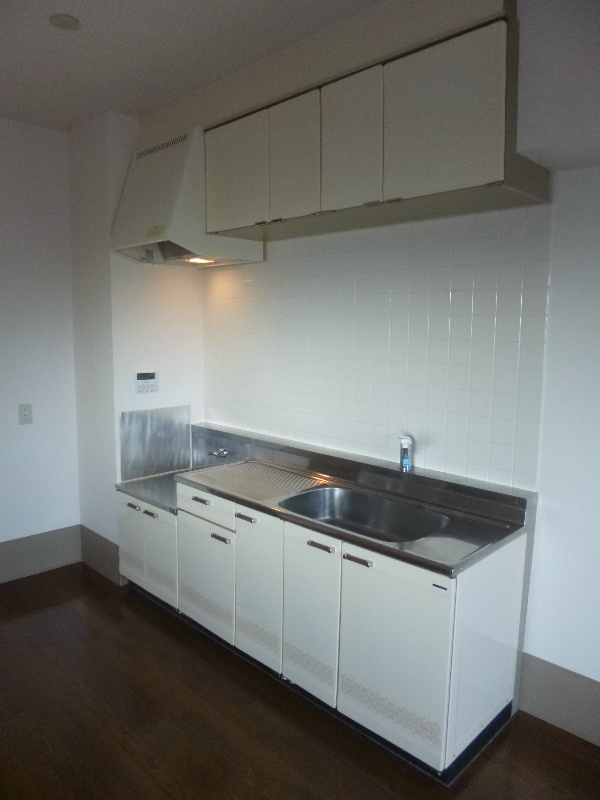 Two-burner gas stove installation Allowed
2口ガスコンロ設置可
Bathバス 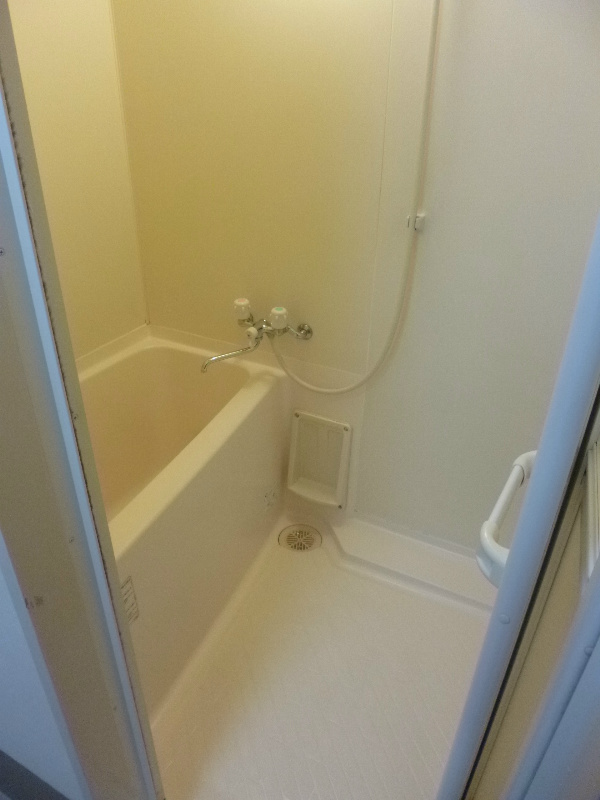 Bathroom
浴室
Toiletトイレ 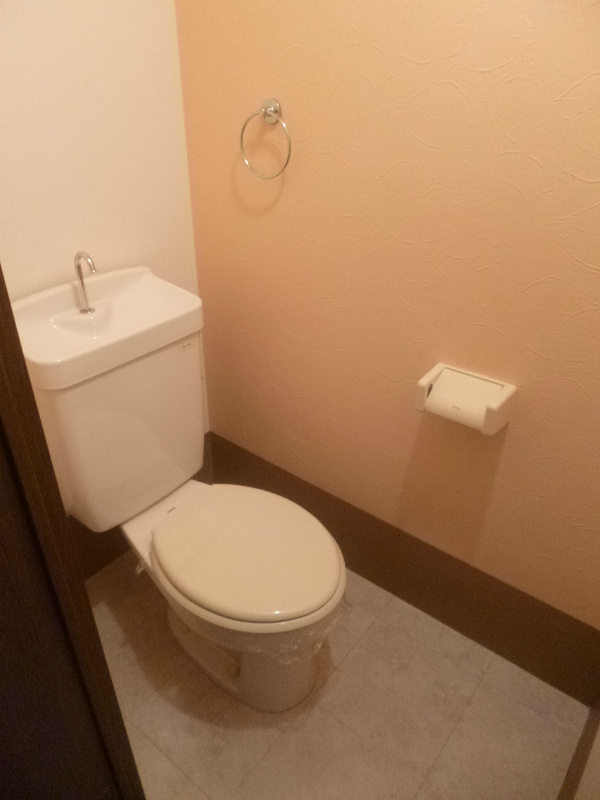 Toilet
トイレ
Receipt収納 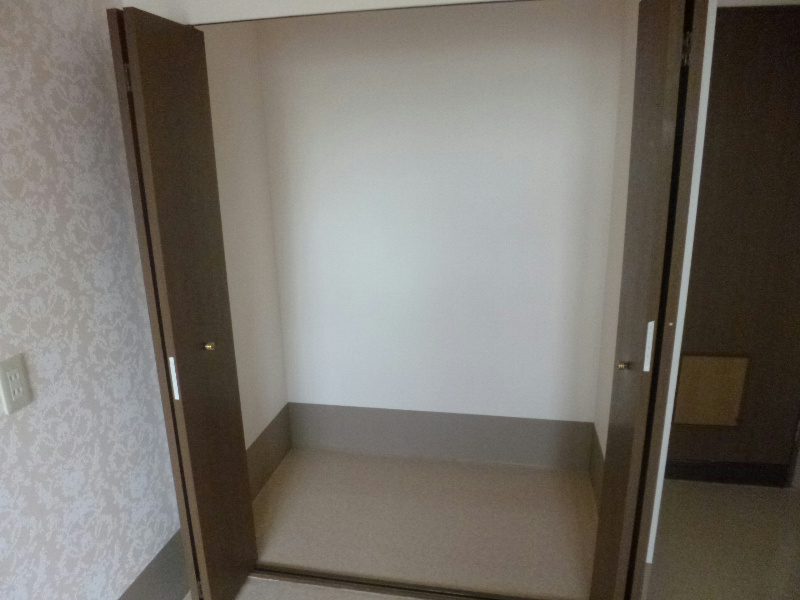 Western-style housing
洋室の収納
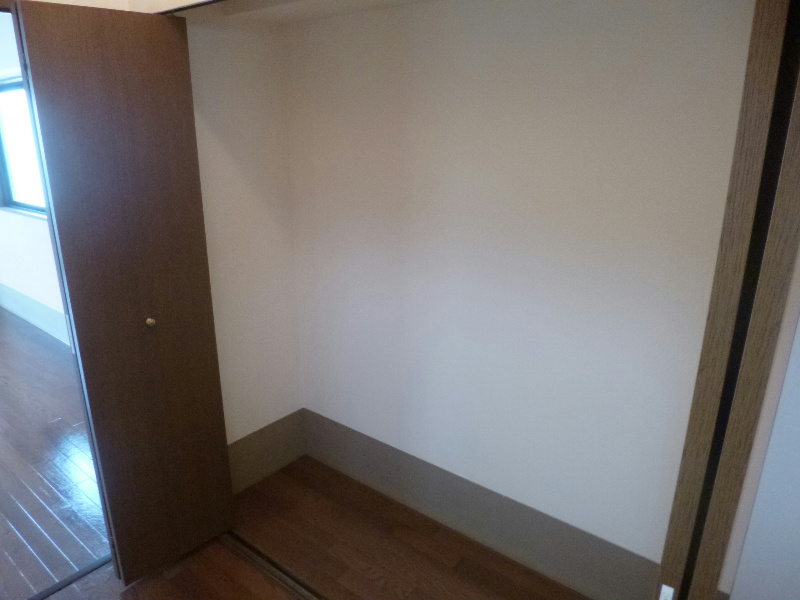 Storage of the corridor
廊下の収納
Other room spaceその他部屋・スペース 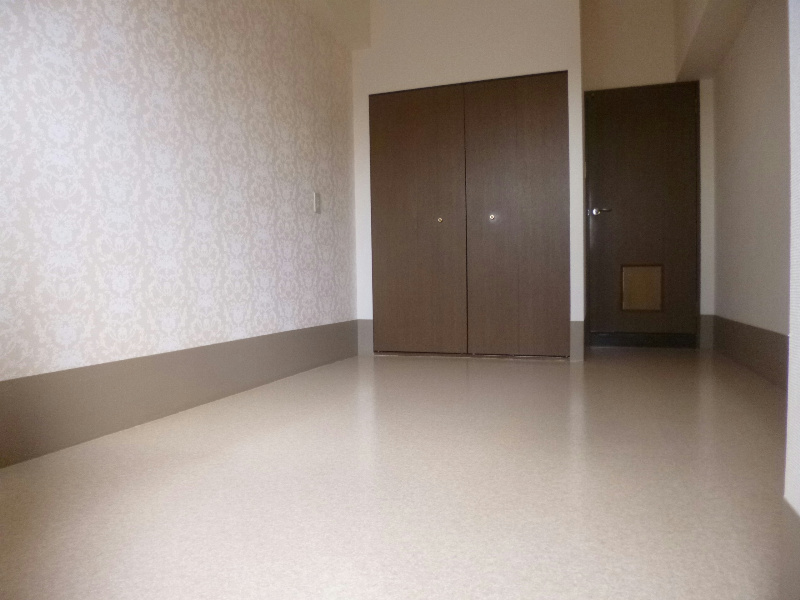 Western-style 6 Pledge
洋室6帖
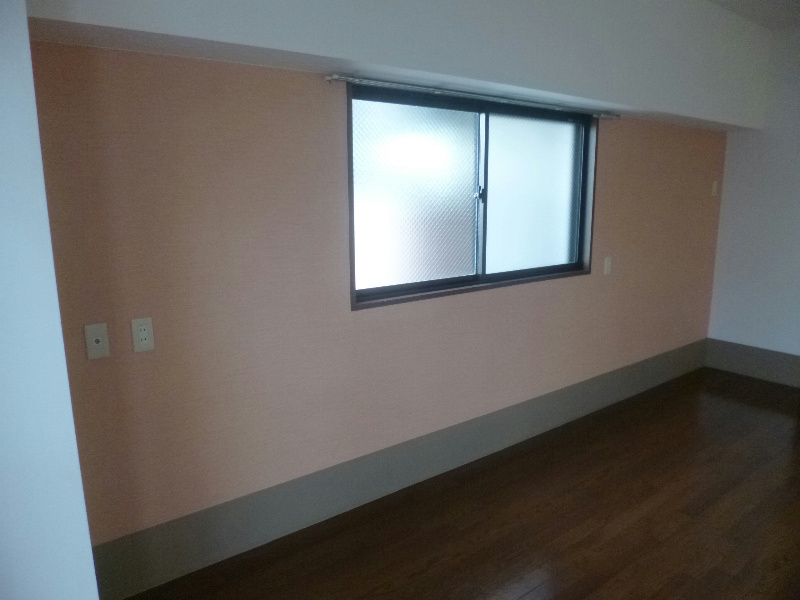 Accent of LDK Cross
LDKのアクセントクロス
Washroom洗面所 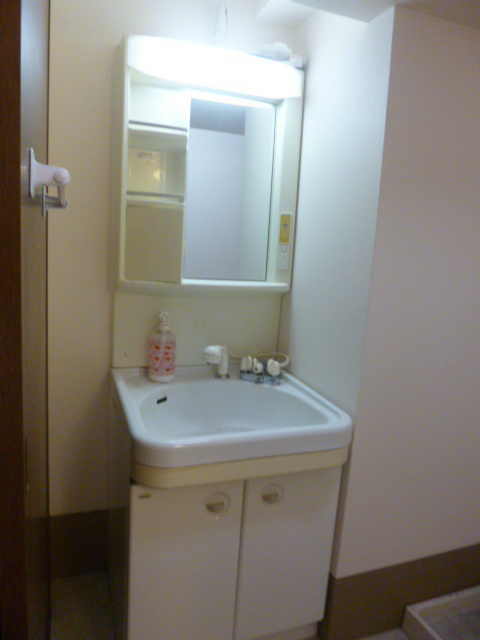 Shampoo dresser
シャンプードレッサー
Balconyバルコニー 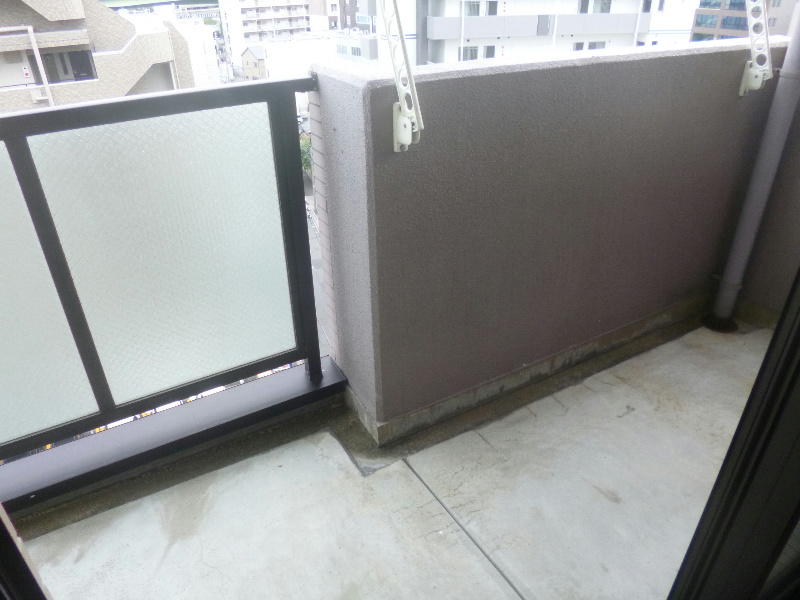 South-facing veranda
南向きベランダ
Entrance玄関 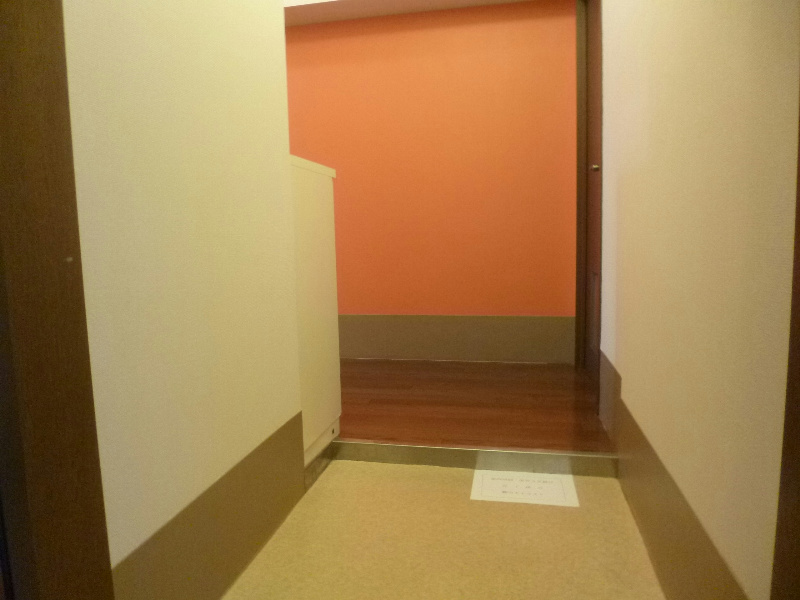 Entrance
玄関
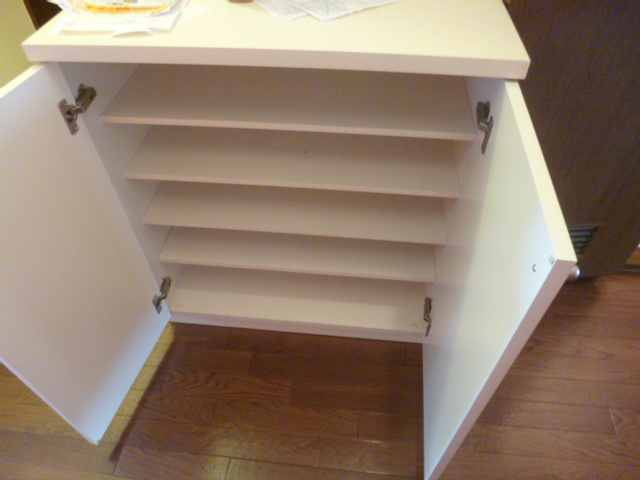 Shoe box
シューズボックス
Supermarketスーパー 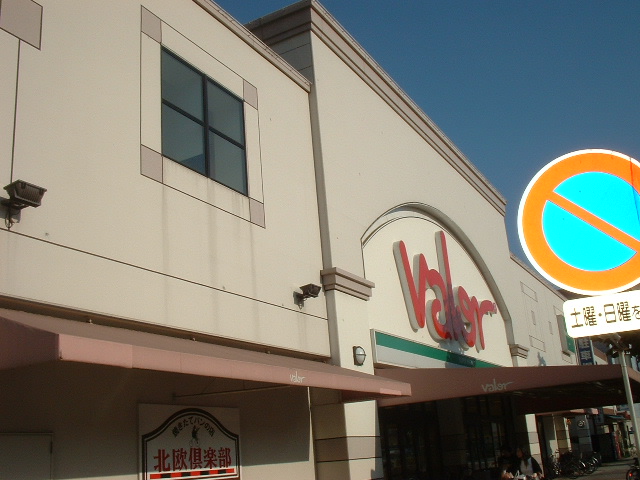 184m to Barrow Shinyoung store (Super)
バロー 新栄店(スーパー)まで184m
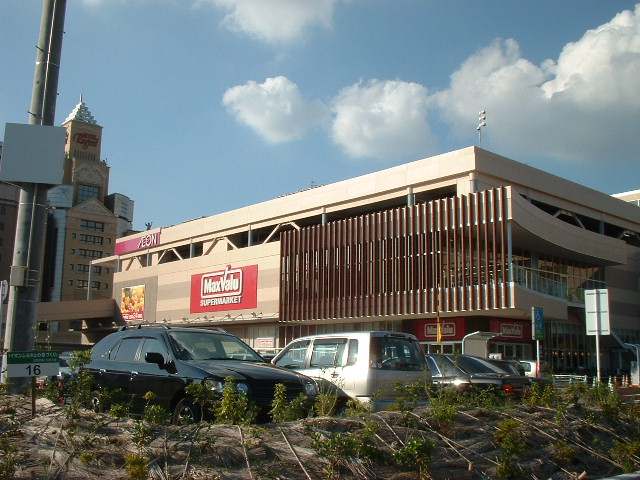 595m until ion Chikusa Shopping Center (super)
イオン千種ショッピングセンター(スーパー)まで595m
Convenience storeコンビニ 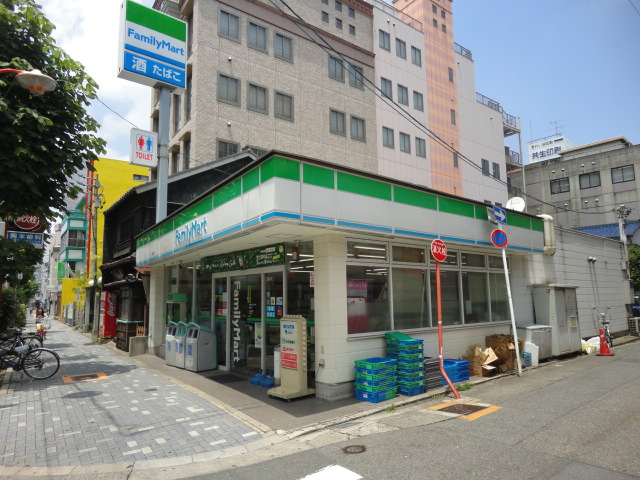 FamilyMart Xin Rong shop until the (convenience store) 619m
ファミリーマート 新栄店(コンビニ)まで619m
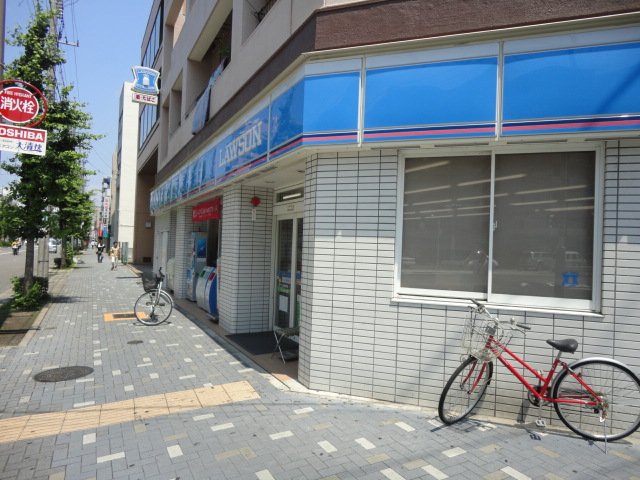 531m until Lawson Kikusato Machiten (convenience store)
ローソン 菊里町店(コンビニ)まで531m
Hospital病院 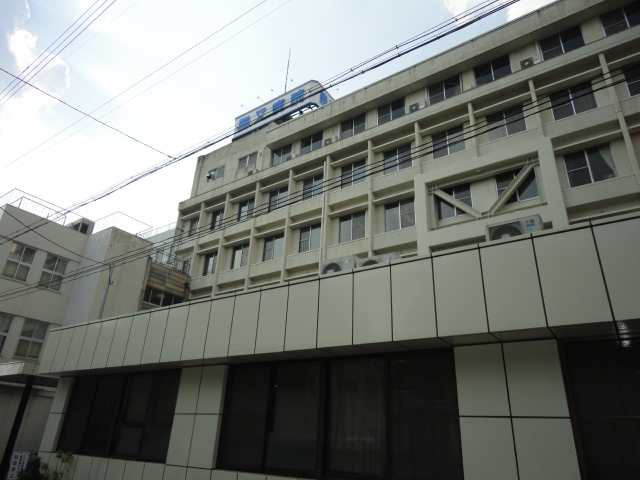 Katsumata 398m to the hospital (hospital)
勝又病院(病院)まで398m
Location
|




















