Rentals » Tokai » Aichi Prefecture » Nagoya Nakagawa-ku
 
| Railroad-station 沿線・駅 | | JR Kansai Main Line / Haruta JR関西本線/春田 | Address 住所 | | Toda Nagoya, Aichi Prefecture Nakagawa Ward 1 愛知県名古屋市中川区戸田1 | Walk 徒歩 | | 10 minutes 10分 | Rent 賃料 | | 64,000 yen 6.4万円 | Management expenses 管理費・共益費 | | 3000 yen 3000円 | Floor plan 間取り | | 2LDK 2LDK | Occupied area 専有面積 | | 56.76 sq m 56.76m2 | Direction 向き | | South 南 | Type 種別 | | Apartment アパート | Year Built 築年 | | Built in 8 years 築8年 | | Grace Toda グレース戸田 |
| Counter kitchen 2LDK カウンターキッチンの2LDK |
| Counter kitchen 2LDK Parking conditioning Devote to repairs two months within walking distance of the rent to the station. Net Free bathroom Thermo with mixing water First floor shutter カウンターキッチンの2LDK 駐車場完備 駅まで徒歩圏内 賃料2ヶ月分を修繕費にあてる。ネット無料 浴室サーモ付き混合水洗 1階シャッター |
| Bus toilet by, balcony, Gas stove correspondence, Flooring, Washbasin with shower, TV interphone, Indoor laundry location, Yang per good, Facing south, Add-fired function bathroom, Corner dwelling unit, Seperate, Two-burner stove, Bicycle-parking space, CATV, Immediate Available, A quiet residential area, Face-to-face kitchen, bay window, Walk-in closet, Two tenants consultation, Private garden, Underfloor Storage, Deposit required, 24-hour ventilation system, Within a 10-minute walk station, City gas, Deposit ・ Key money unnecessary バストイレ別、バルコニー、ガスコンロ対応、フローリング、シャワー付洗面台、TVインターホン、室内洗濯置、陽当り良好、南向き、追焚機能浴室、角住戸、洗面所独立、2口コンロ、駐輪場、CATV、即入居可、閑静な住宅地、対面式キッチン、出窓、ウォークインクロゼット、二人入居相談、専用庭、床下収納、保証金不要、24時間換気システム、駅徒歩10分以内、都市ガス、敷金・礼金不要 |
Property name 物件名 | | Rental housing of Nagoya, Aichi Prefecture, Nakagawa-ku, Toda 1 Haruta Station [Rental apartment ・ Apartment] information Property Details 愛知県名古屋市中川区戸田1 春田駅の賃貸住宅[賃貸マンション・アパート]情報 物件詳細 | Transportation facilities 交通機関 | | JR Kansai Main Line / Ayumi Haruta 10 minutes
Kintetsu Nagoya line / Ayumi Toda 14 minutes
JR Kansai Main Line / Ayumi Kanie 22 minutes JR関西本線/春田 歩10分
近鉄名古屋線/戸田 歩14分
JR関西本線/蟹江 歩22分
| Floor plan details 間取り詳細 | | Hiroshi 6.1 Hiroshi 6 LDK12.5 洋6.1 洋6 LDK12.5 | Construction 構造 | | Steel frame 鉄骨 | Story 階建 | | 1st floor / 2-story 1階/2階建 | Built years 築年月 | | January 2007 2007年1月 | Nonlife insurance 損保 | | 01,500 yen two years 0.15万円2年 | Parking lot 駐車場 | | On-site 5000 yen 敷地内5000円 | Move-in 入居 | | Immediately 即 | Trade aspect 取引態様 | | Mediation 仲介 | Conditions 条件 | | Two people Available 二人入居可 | Property code 取り扱い店舗物件コード | | 1112638521 1112638521 | Total units 総戸数 | | 6 units 6戸 | Guarantor agency 保証人代行 | | Guarantee company Available first guarantee fee 50% of the total 保証会社利用可 初回保証料 総額の50% | Area information 周辺情報 | | Toda 520m up to elementary school (elementary school) up to 365m Kumaiden junior high school (junior high school) until 1313m Barrow Toda shop (super) up to 802m MINISTOP (convenience store) up to 740m cedar pharmacy Toda shop 570m medical corporation HijiriShinkai Haruta Renai Hospital until the (super) (hospital) 戸田小学校(小学校)まで365m供米田中学校(中学校)まで1313mバロー戸田店(スーパー)まで802mミニストップ(コンビニ)まで740mスギ薬局戸田店(スーパー)まで570m医療法人聖真会春田仁愛病院(病院)まで520m |
Building appearance建物外観 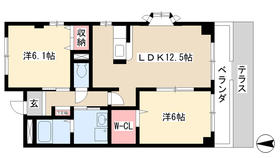
Living and room居室・リビング 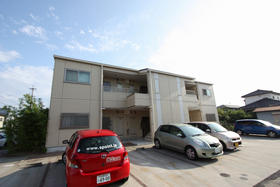
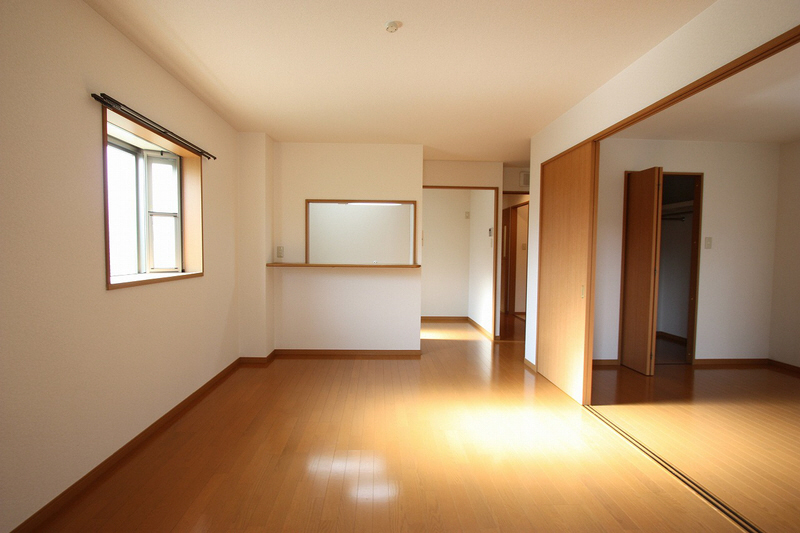 Open type living room with a bay window
出窓付のオープンタイプリビングルーム
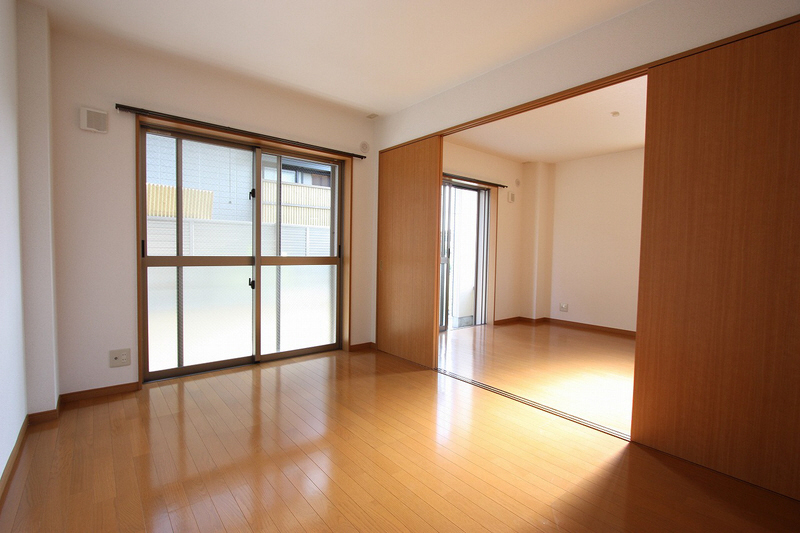 Western-style leading to the living room
リビングに繋がる洋室
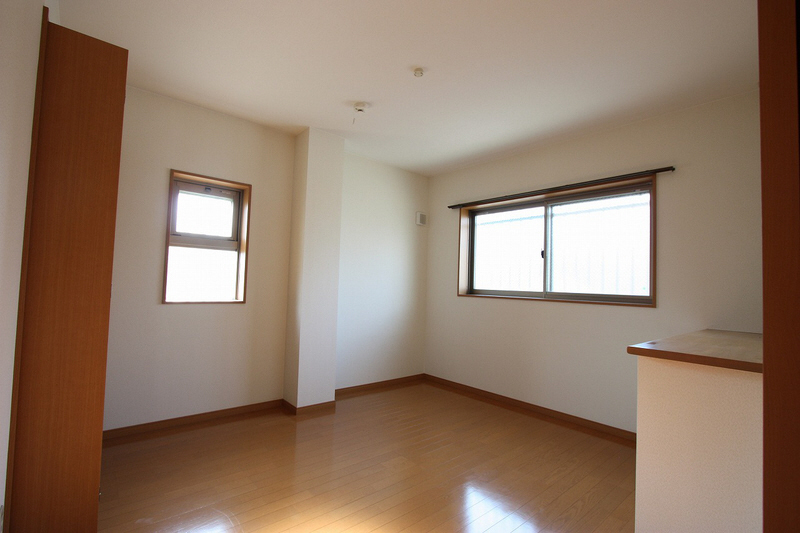 Two-sided lighting Western-style
2面採光の洋室
Kitchenキッチン 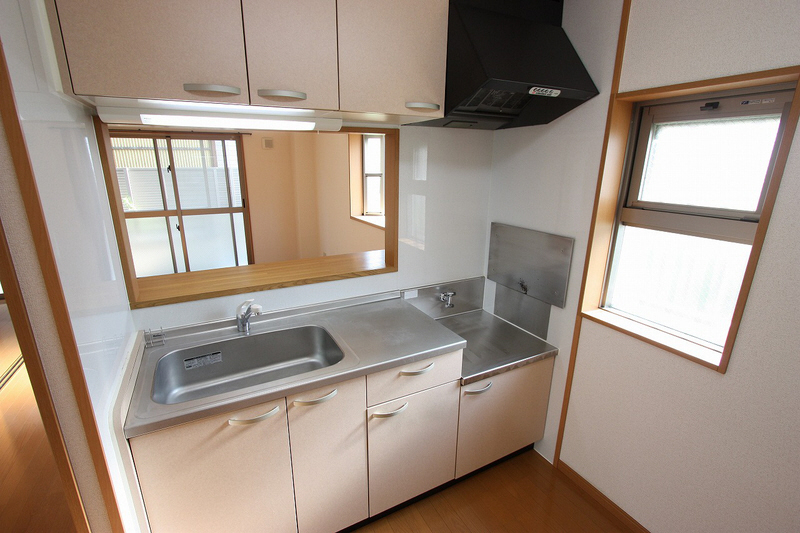 Counter Kitchen
カウンターキッチン
Bathバス 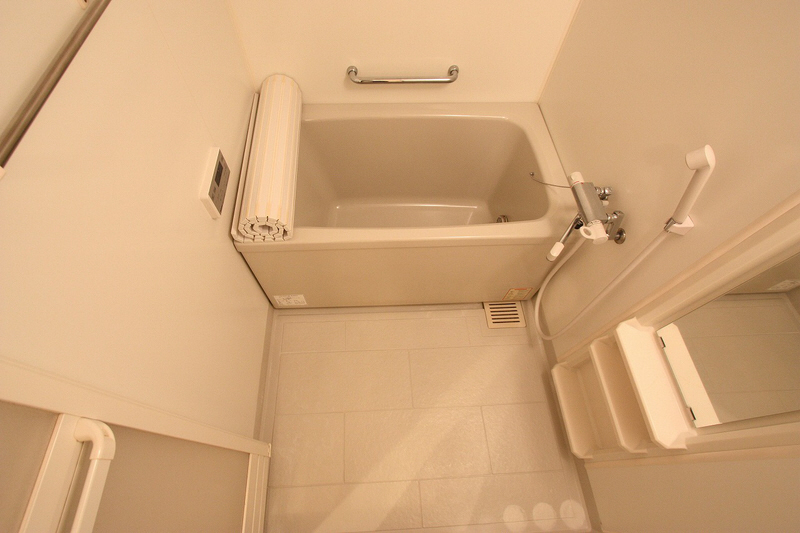 Bathroom with add-fired function
追焚機能付バスルーム
Receipt収納 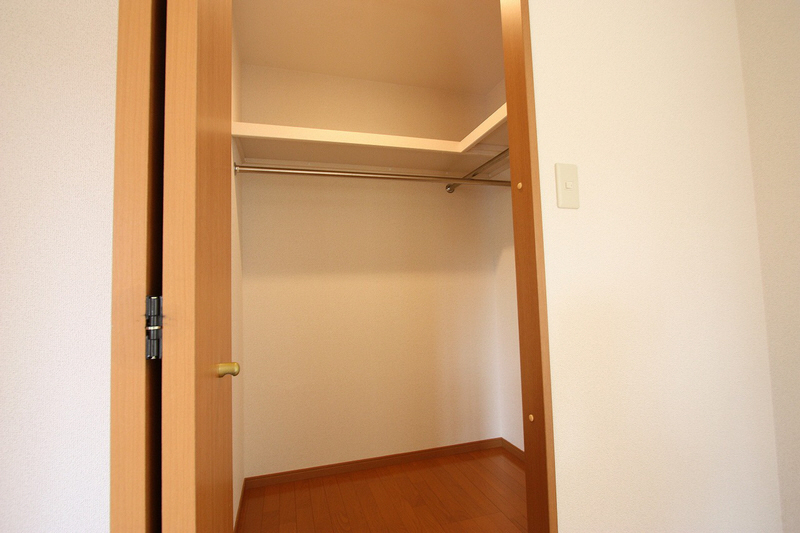 Walk-in closet
ウォークインクローゼット
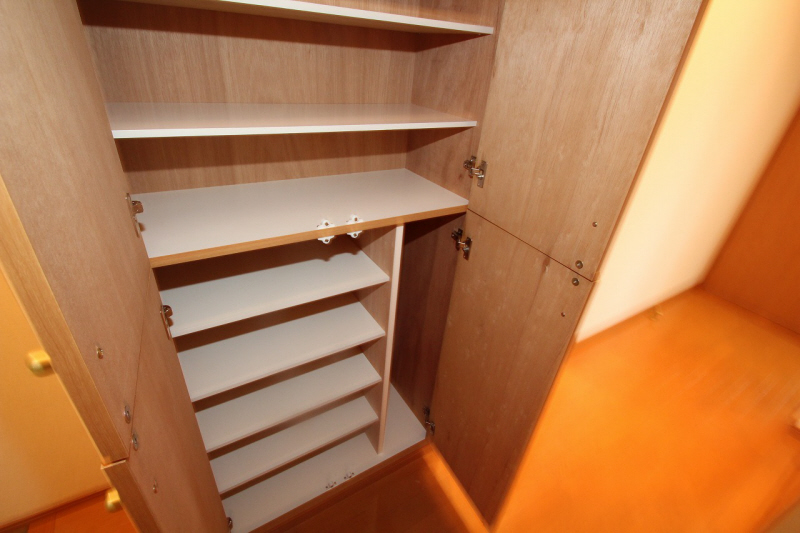 See photo of another in Room
別号室の写真参照
Other room spaceその他部屋・スペース 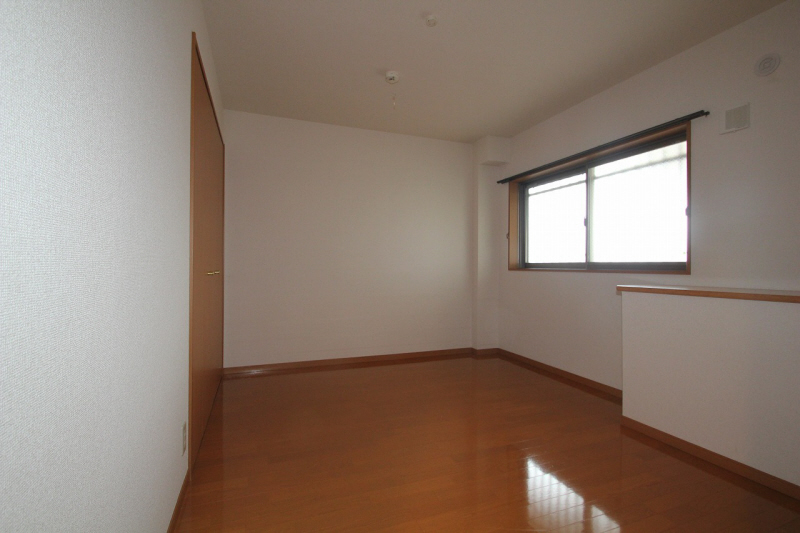 See photo of another in Room
別号室の写真参照
Washroom洗面所 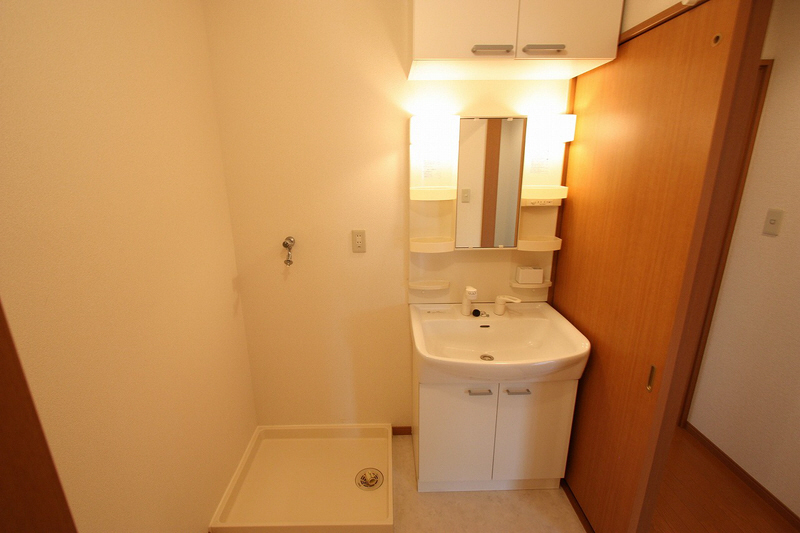 Basin dressing room (shampoo dresser)
洗面脱衣所(シャンプードレッサー)
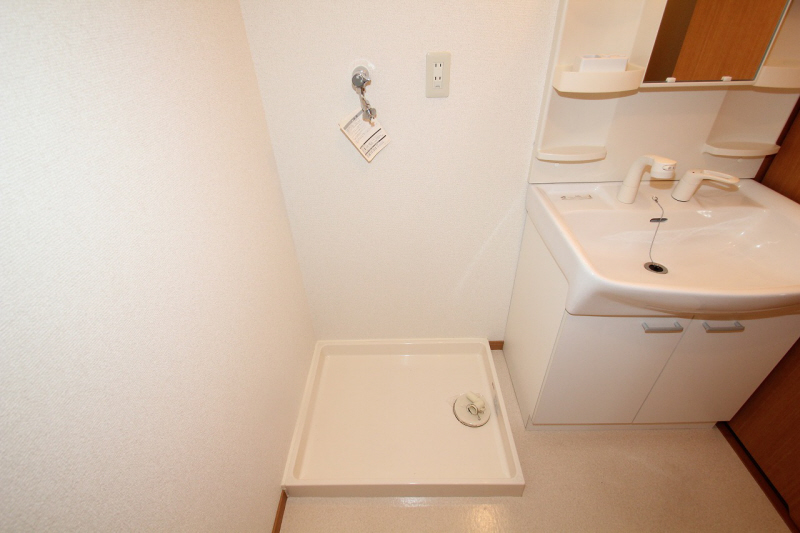 See photo of another in Room
別号室の写真参照
Garden庭 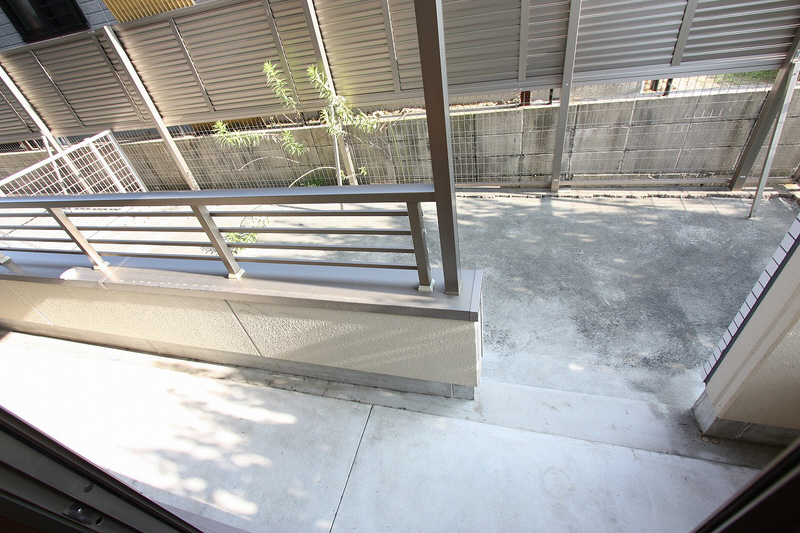 Veranda and terrace
ベランダとテラス
Entrance玄関 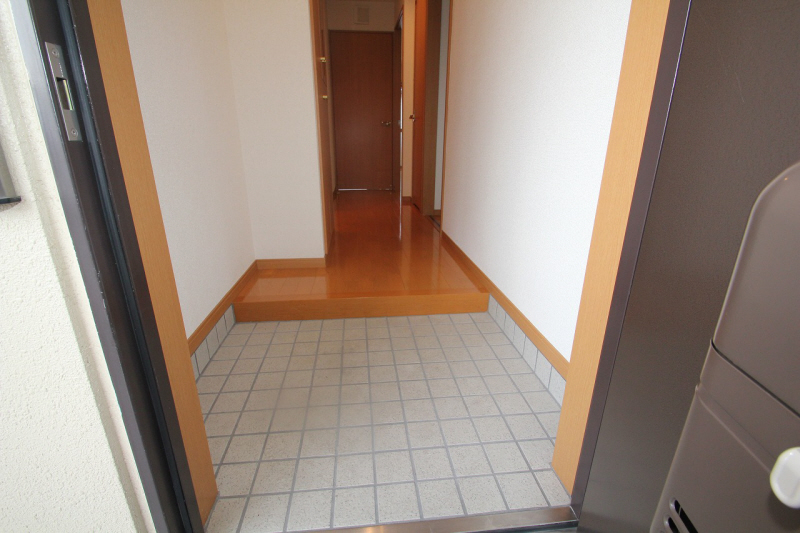 See photo of another in Room
別号室の写真参照
Junior high school中学校 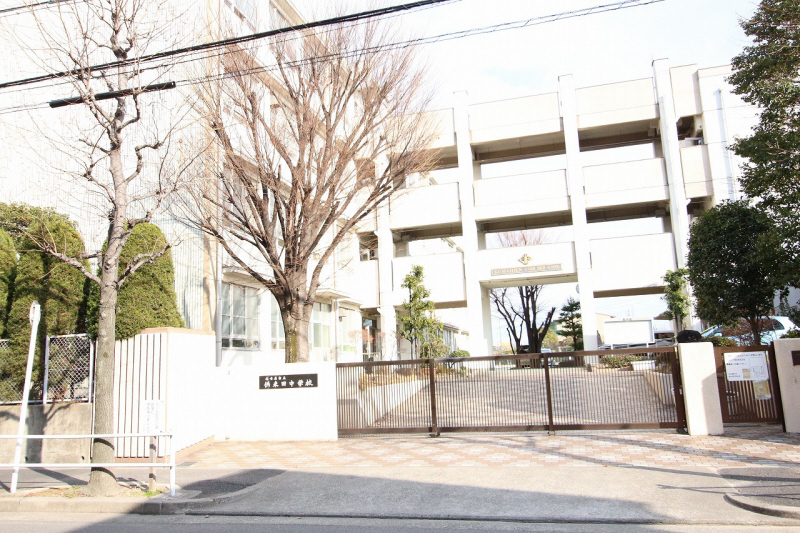 Kumaiden 1313m until junior high school (junior high school)
供米田中学校(中学校)まで1313m
Primary school小学校 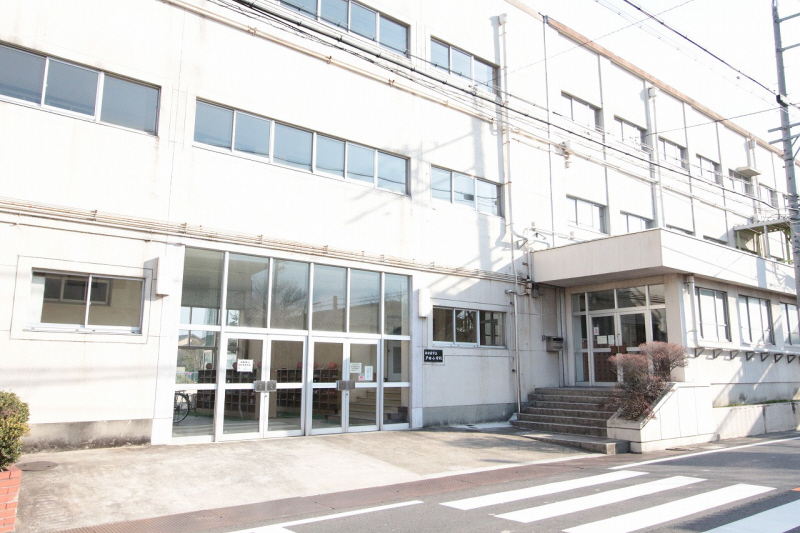 Toda 365m up to elementary school (elementary school)
戸田小学校(小学校)まで365m
Hospital病院 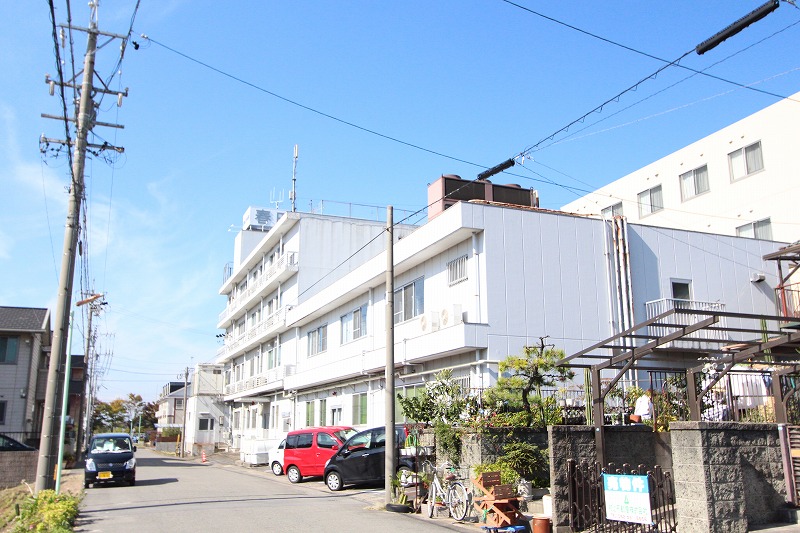 520m until the medical corporation HijiriShinkai Haruta Renai Hospital (Hospital)
医療法人聖真会春田仁愛病院(病院)まで520m
Location
|


















