Rentals » Tokai » Aichi Prefecture » Nagoya Nakagawa-ku
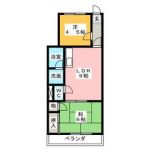 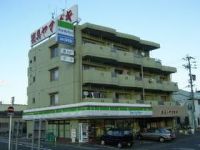
| Railroad-station 沿線・駅 | | JR Kansai Main Line / Haruta JR関西本線/春田 | Address 住所 | | Nagoya, Aichi Prefecture, Nakagawa-ku, Yoshizu 3 愛知県名古屋市中川区吉津3 | Walk 徒歩 | | 17 minutes 17分 | Rent 賃料 | | 50,000 yen 5万円 | Management expenses 管理費・共益費 | | 3000 yen 3000円 | Floor plan 間取り | | 2LDK 2LDK | Occupied area 専有面積 | | 42.9 sq m 42.9m2 | Direction 向き | | South 南 | Type 種別 | | Mansion マンション | Year Built 築年 | | Built 28 years 築28年 | | First Yamazaki Mansion 第1山崎マンション |
| The sunny south, There is a Japanese-style room settle 日当たりの良い南面には、落ち着く和室があります |
| Convenience store in 1F, It is conveniently near the location also to high-speed entrance 1Fにはコンビニ、高速入り口までも近く便利な立地ですよ |
| Bus toilet by, balcony, Flooring, Indoor laundry location, Facing south, Seperate, Bathroom vanity, closet, Optical fiber, Immediate Available, top floor, 3 station more accessible, No upper floor, Deposit ・ Key money unnecessary バストイレ別、バルコニー、フローリング、室内洗濯置、南向き、洗面所独立、洗面化粧台、押入、光ファイバー、即入居可、最上階、3駅以上利用可、上階無し、敷金・礼金不要 |
Property name 物件名 | | Rental housing of Nagoya, Aichi Prefecture, Nakagawa-ku, Yoshizu 3 Haruta Station [Rental apartment ・ Apartment] information Property Details 愛知県名古屋市中川区吉津3 春田駅の賃貸住宅[賃貸マンション・アパート]情報 物件詳細 | Transportation facilities 交通機関 | | JR Kansai Main Line / Ayumi Haruta 17 minutes
Kintetsu Nagoya line / Ayumi Fushiya 33 minutes
Kintetsu Nagoya line / Ayumi Toda 36 minutes JR関西本線/春田 歩17分
近鉄名古屋線/伏屋 歩33分
近鉄名古屋線/戸田 歩36分
| Floor plan details 間取り詳細 | | Sum 6 Hiroshi 4.5 LDK9 和6 洋4.5 LDK9 | Construction 構造 | | Rebar Con 鉄筋コン | Story 階建 | | 4th floor / 4-story 4階/4階建 | Built years 築年月 | | November 1986 1986年11月 | Nonlife insurance 損保 | | The main 要 | Move-in 入居 | | Immediately 即 | Trade aspect 取引態様 | | Mediation 仲介 | Property code 取り扱い店舗物件コード | | 230000124910 230000124910 | Total units 総戸数 | | 13 houses 13戸 | Intermediate fee 仲介手数料 | | 25,000 yen 2.5万円 | Remarks 備考 | | 1900m to AS Park Shopping Center アズパークショッピングセンターまで1900m | Area information 周辺情報 | | Municipal Manjo 900m Manjo kindergarten to elementary school 720m City takes junior high school until the (elementary school) (junior high school) (kindergarten ・ 0m Bank of Nagoya to 1900m Family Mart (convenience store) to the nursery school) to 1400m AS Park Shopping Centre (shopping center) to (bank) 1500m 市立万場小学校(小学校)まで720m市立はとり中学校(中学校)まで900m万場幼稚園(幼稚園・保育園)まで1400mアズパークショッピングセンター(ショッピングセンター)まで1900mファミリーマート(コンビニ)まで0m名古屋銀行(銀行)まで1500m |
Building appearance建物外観 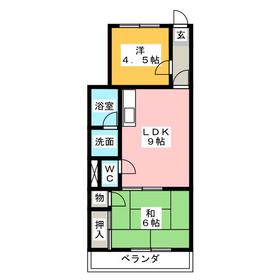
Living and room居室・リビング 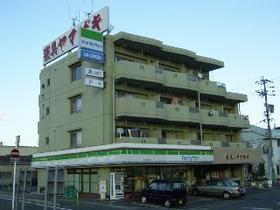
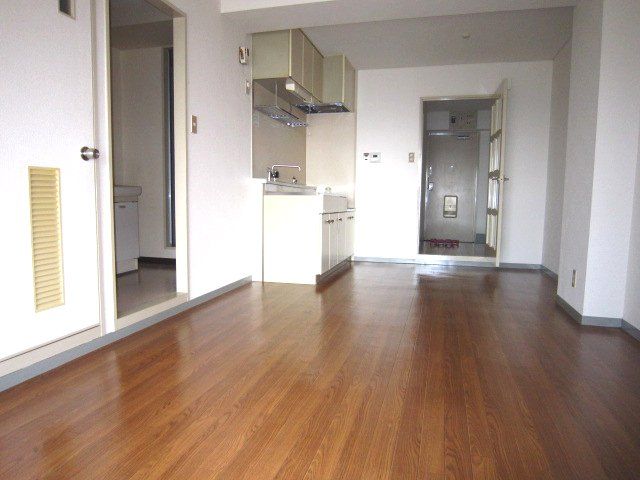 9 Pledge of LDK
9帖のLDK
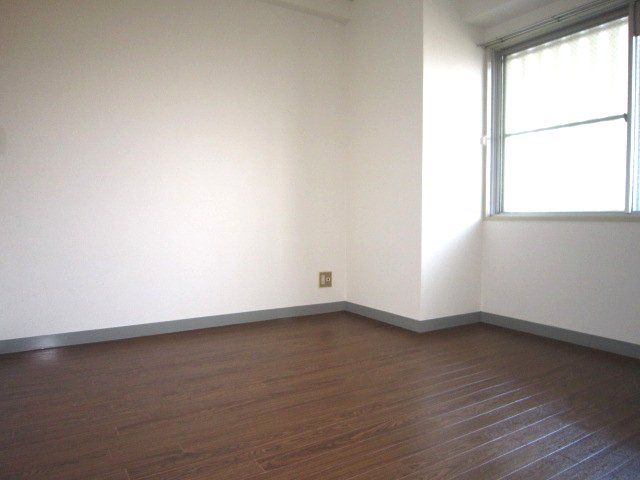 North Pacific between 4.5 Pledge
北洋間4.5帖
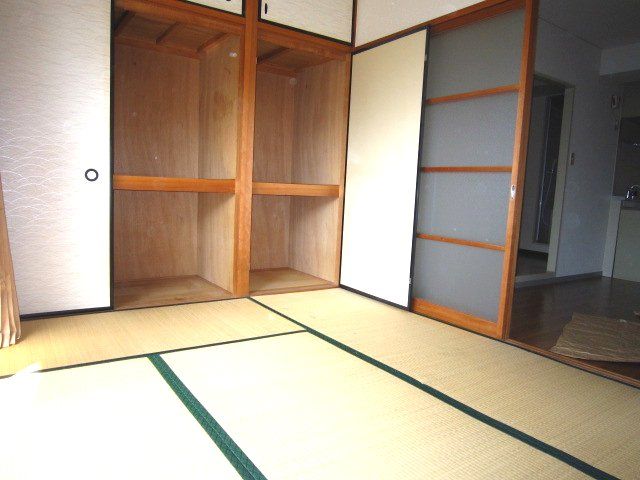 South-facing 6-mat Japanese-style room to settle down
落ち着く南向きの6畳和室
Kitchenキッチン 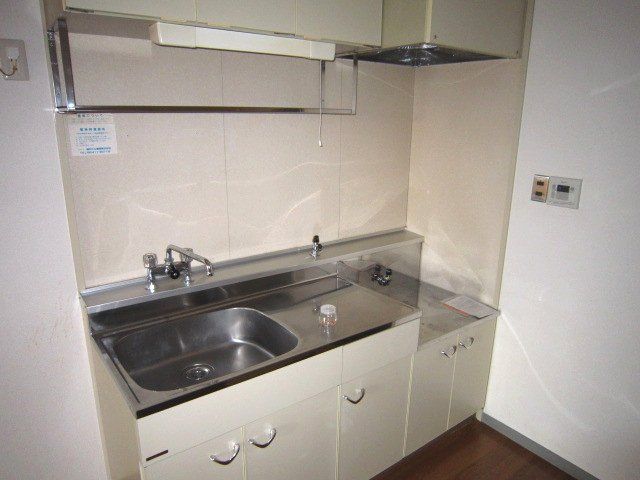 2 gas stove can be installed kitchen
2ガスコンロ設置可能なキッチン
Bathバス 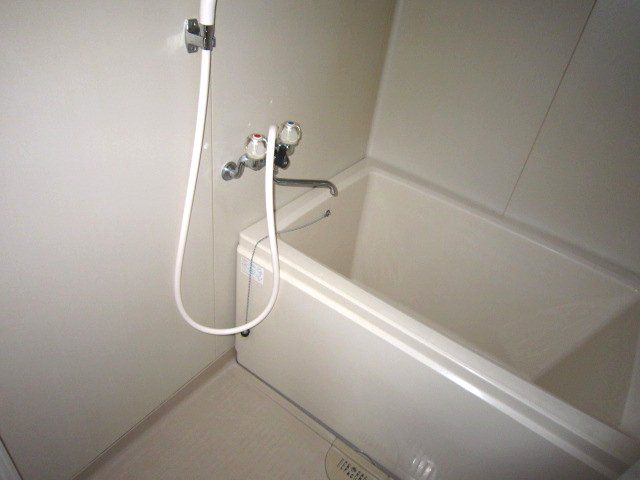 Bathroom that can temperature control
温度調節の出来るバスルーム
Toiletトイレ 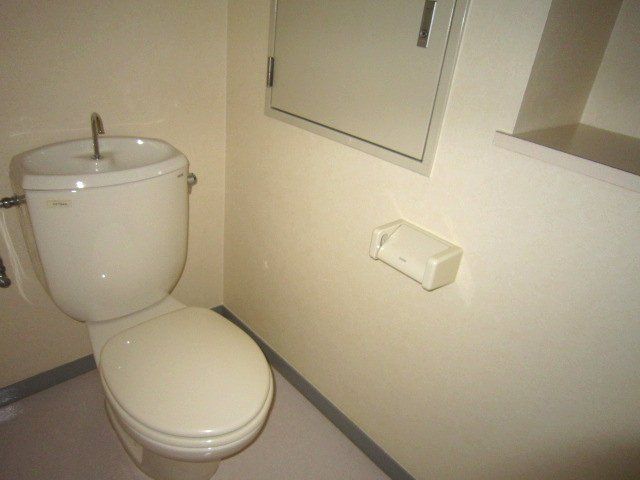 Western-style toilet, There shelf
洋式トイレ、棚あります
Receipt収納 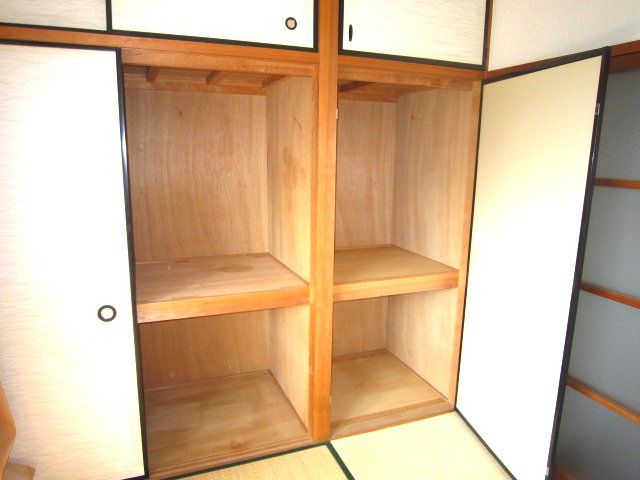 Plenty of Japanese-style storage
たっぷり入る和室収納
Washroom洗面所 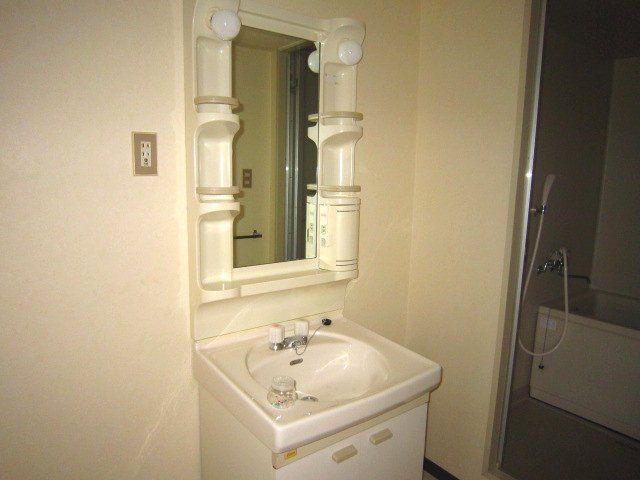 Popular independent wash basin
人気の独立洗面台
Balconyバルコニー 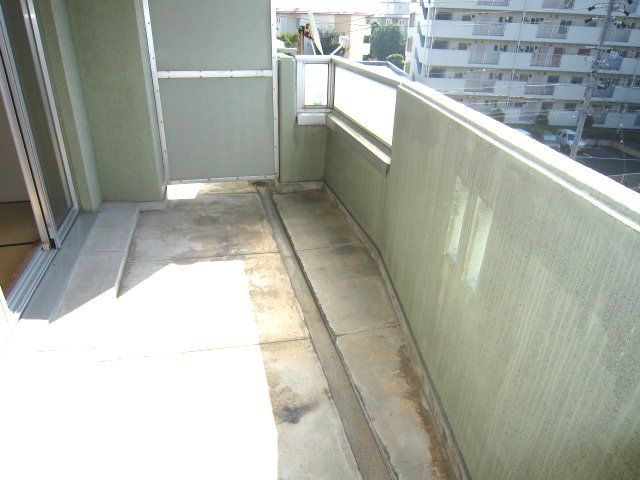 Day of the spread of the veranda
日当たりの広めのベランダ
Other Equipmentその他設備 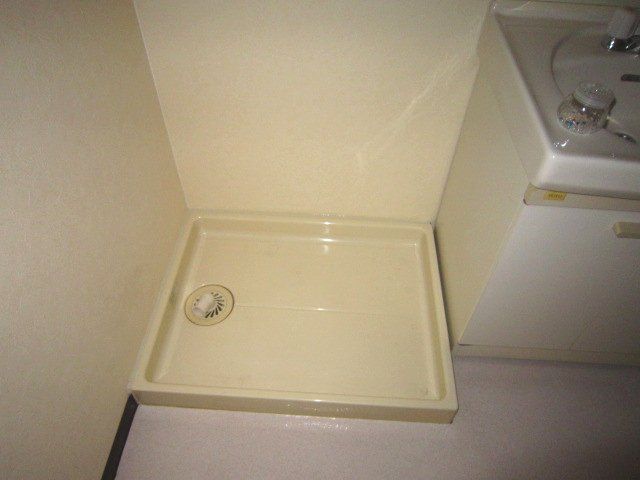 Indoor Laundry Storage
室内洗濯機置き場
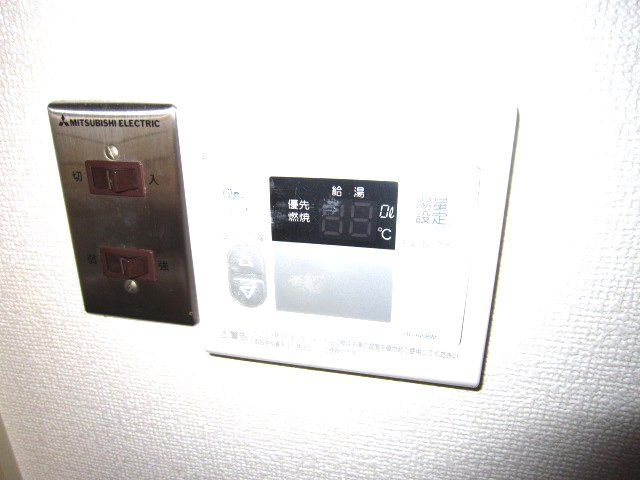 Temperature control function
温度調節機能
Entrance玄関 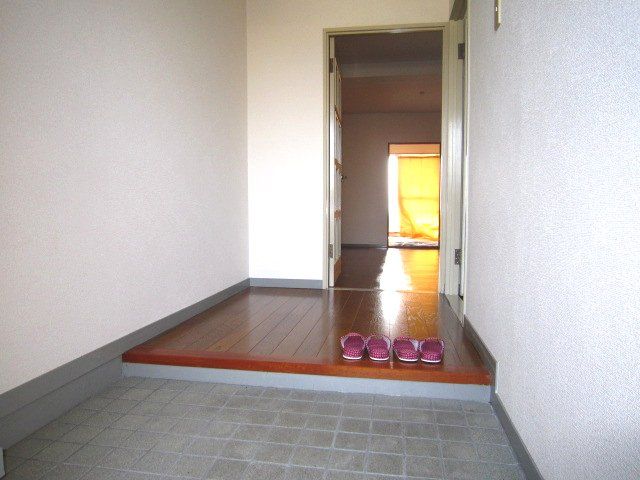 It is the entrance space with a space
ゆとりのある玄関スペースです
Shopping centreショッピングセンター 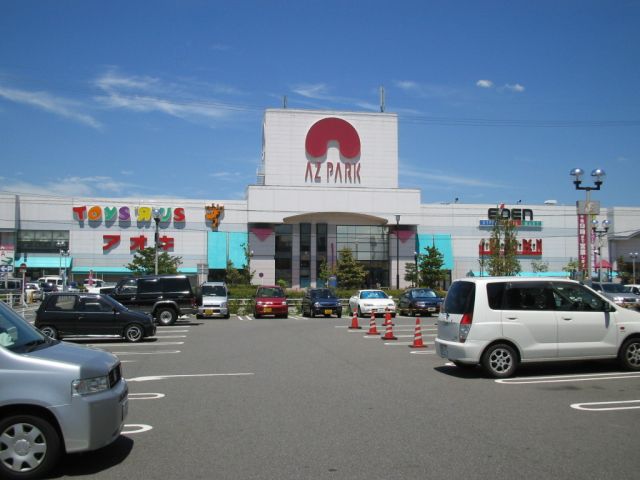 1900m to AS Park Shopping Centre (shopping center)
アズパークショッピングセンター(ショッピングセンター)まで1900m
Convenience storeコンビニ 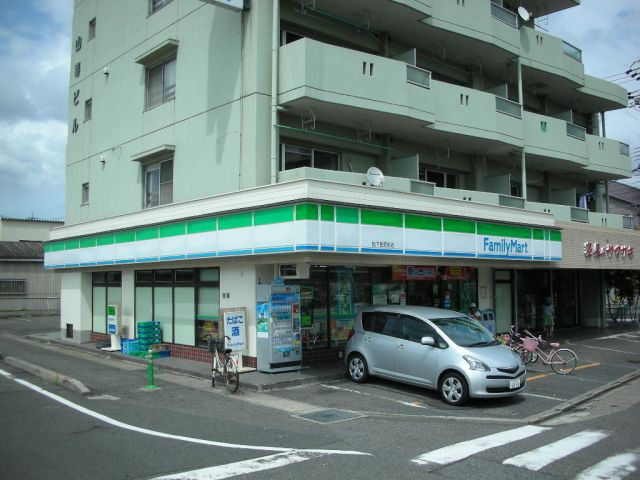 0m to Family Mart (convenience store)
ファミリーマート(コンビニ)まで0m
Junior high school中学校 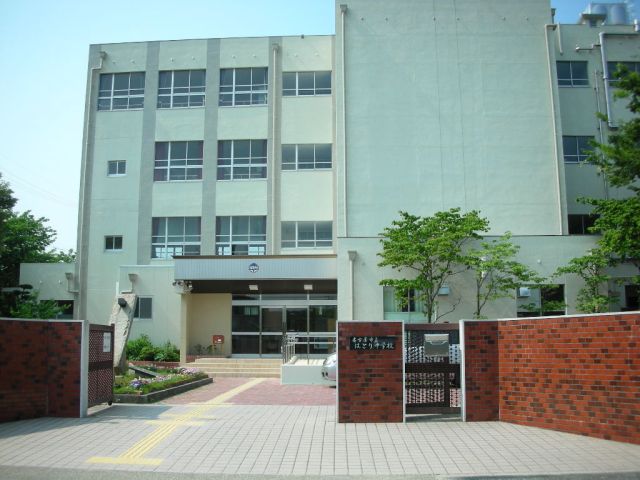 Municipal takes 900m up to junior high school (junior high school)
市立はとり中学校(中学校)まで900m
Primary school小学校 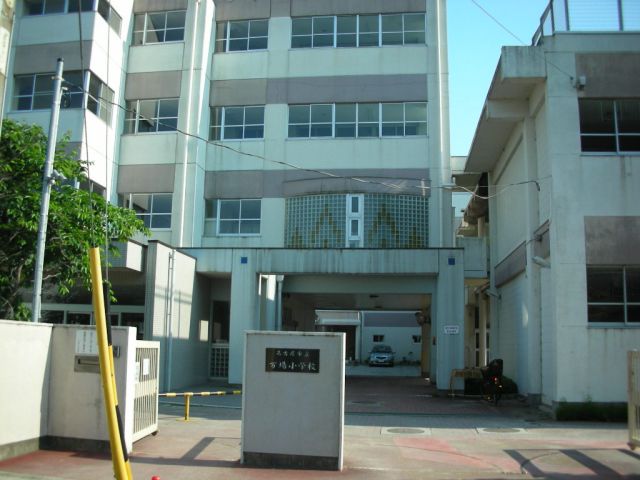 Municipal Manjo up to elementary school (elementary school) 720m
市立万場小学校(小学校)まで720m
Kindergarten ・ Nursery幼稚園・保育園 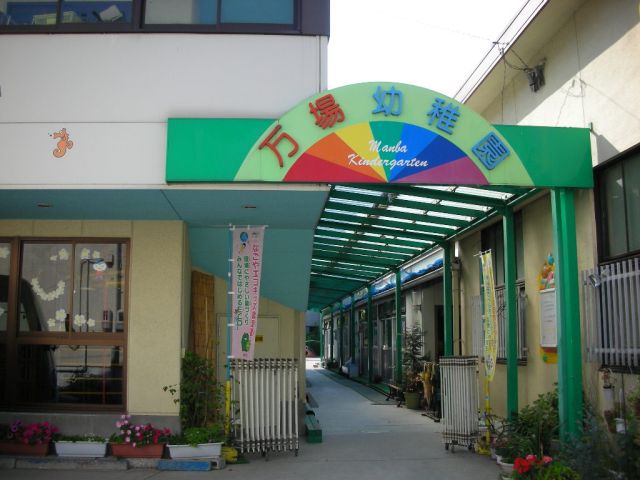 Manjo kindergarten (kindergarten ・ 1400m to the nursery)
万場幼稚園(幼稚園・保育園)まで1400m
Bank銀行 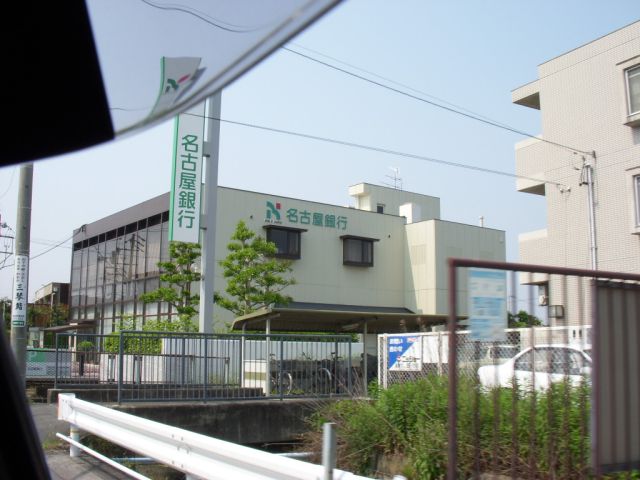 Bank of Nagoya, Ltd. until the (bank) 1500m
名古屋銀行(銀行)まで1500m
Location
|





















