Rentals » Tokai » Aichi Prefecture » Nagoya Nakagawa-ku
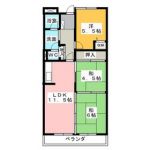 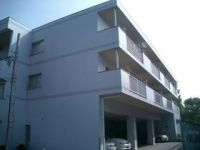
| Railroad-station 沿線・駅 | | Subway Higashiyama Line / Takahata 地下鉄東山線/高畑 | Address 住所 | | Nagoya, Aichi Prefecture, Nakagawa-ku, Nakago 1 愛知県名古屋市中川区中郷1 | Walk 徒歩 | | 5 minutes 5分 | Rent 賃料 | | 68,000 yen 6.8万円 | Management expenses 管理費・共益費 | | 4000 yen 4000円 | Security deposit 敷金 | | 136,000 yen 13.6万円 | Floor plan 間取り | | 3LDK 3LDK | Occupied area 専有面積 | | 66 sq m 66m2 | Direction 向き | | South 南 | Type 種別 | | Mansion マンション | Year Built 築年 | | Built 21 years 築21年 | | Takahata KS Bill 高畑KSビル |
| Bus toilet by, balcony, Flooring, Washbasin with shower, TV interphone, Indoor laundry location, Shoe box, Facing south, Bicycle-parking space, Optical fiber, Immediate Available, Key money unnecessary, Deposit 2 months, 3 station more accessible, Within a 5-minute walk station, BS バストイレ別、バルコニー、フローリング、シャワー付洗面台、TVインターホン、室内洗濯置、シューズボックス、南向き、駐輪場、光ファイバー、即入居可、礼金不要、敷金2ヶ月、3駅以上利用可、駅徒歩5分以内、BS |
Property name 物件名 | | Rental housing of Nagoya, Aichi Prefecture, Nakagawa-ku, Nakago 1 Takahata Station [Rental apartment ・ Apartment] information Property Details 愛知県名古屋市中川区中郷1 高畑駅の賃貸住宅[賃貸マンション・アパート]情報 物件詳細 | Transportation facilities 交通機関 | | Subway Higashiyama Line / Ayumi Takahata 5 minutes
Aonami line / Ayumi Araco 17 minutes
Subway Higashiyama Line / Ayumi Hatta 18 minutes 地下鉄東山線/高畑 歩5分
あおなみ線/荒子 歩17分
地下鉄東山線/八田 歩18分
| Construction 構造 | | Rebar Con 鉄筋コン | Story 階建 | | Second floor / Three-story 2階/3階建 | Built years 築年月 | | September 1993 1993年9月 | Nonlife insurance 損保 | | The main 要 | Parking lot 駐車場 | | On-site 8000 yen 敷地内8000円 | Move-in 入居 | | Immediately 即 | Trade aspect 取引態様 | | Mediation 仲介 | Property code 取り扱い店舗物件コード | | 23000085772 23000085772 | Total units 総戸数 | | 11 units 11戸 | Intermediate fee 仲介手数料 | | 36,720 yen 3.672万円 | Remarks 備考 | | Feel aye-aye to Plaza 730m / Until FamilyMart 200m フィールアイアイプラザまで730m/ファミリーマートまで200m | Area information 周辺情報 | | Municipal ARACO 600m Takahata nursery to primary school 600m City Toshi junior high school until the (elementary school) (junior high school) (kindergarten ・ Nursery school) until 780m feel aye-aye Plaza until the (super) up to 730m Family Mart (convenience store) 510m to 200m Kato internal medicine (hospital) 市立荒子小学校(小学校)まで600m市立一柳中学校(中学校)まで600mたかばた保育園(幼稚園・保育園)まで780mフィールアイアイプラザ(スーパー)まで730mファミリーマート(コンビニ)まで200m加藤内科(病院)まで510m |
Building appearance建物外観 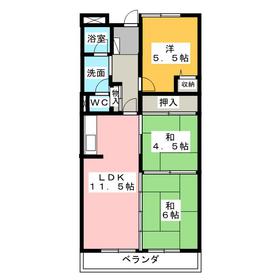
Living and room居室・リビング 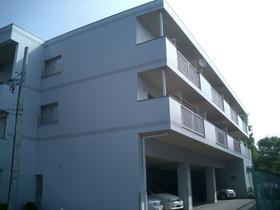
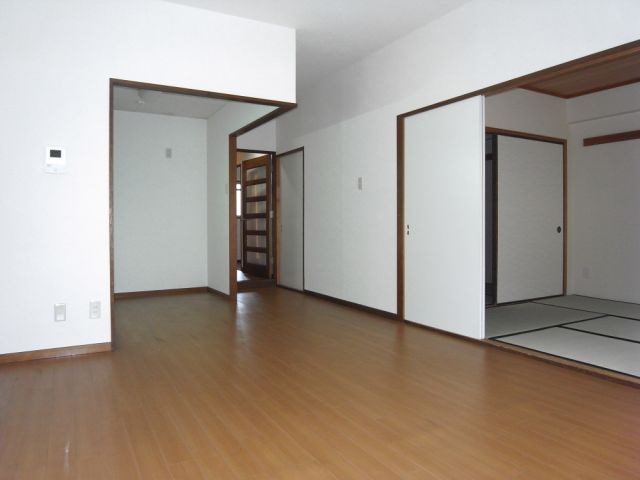 Spacious is living.
広々リビングです。
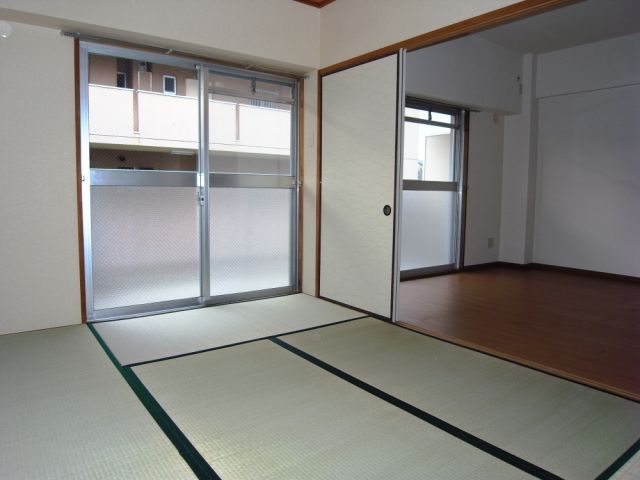 It settles down Japanese-style room.
落ち着く和室です。
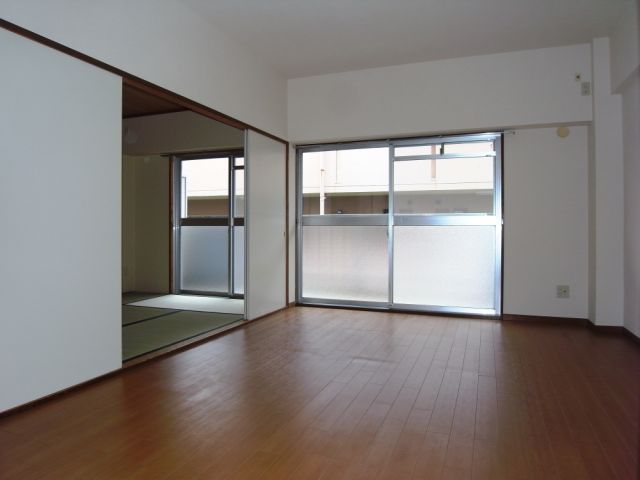 Western-style room is 5,5 Pledge.
洋間5,5帖です。
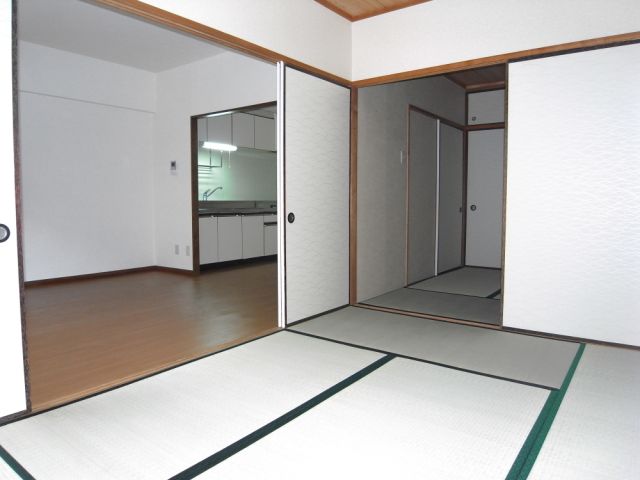 Japanese-style room is 6 quires.
和室6帖です。
Kitchenキッチン 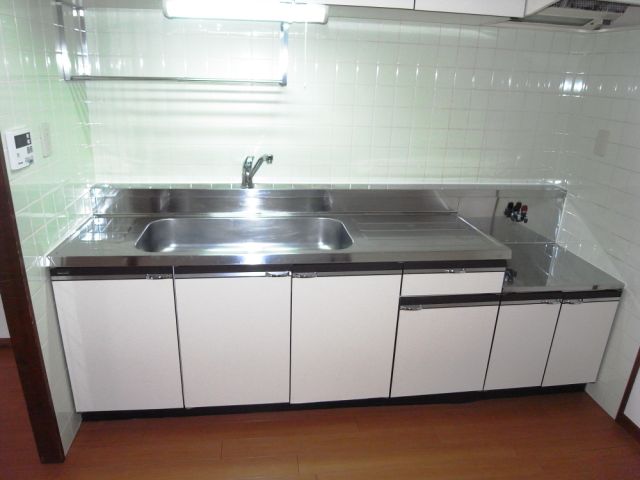 Large kitchen.
大きめキッチンです。
Bathバス 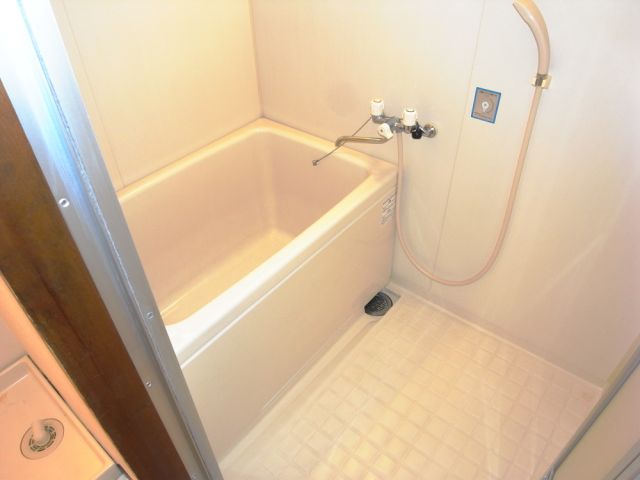 Bathroom is.
浴室です。
Toiletトイレ 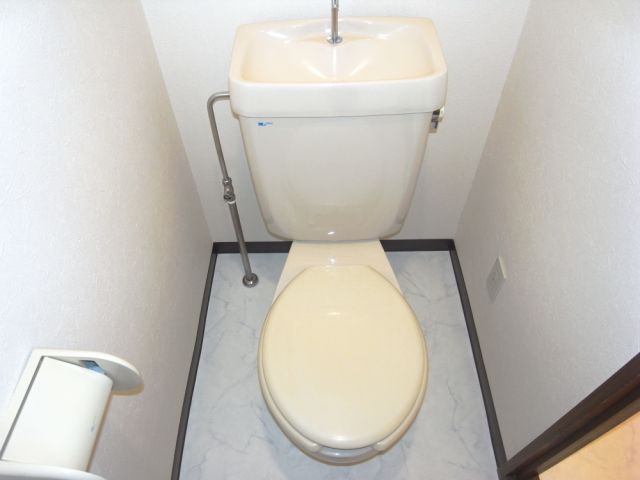 Western-style toilet.
洋式トイレです。
Receipt収納 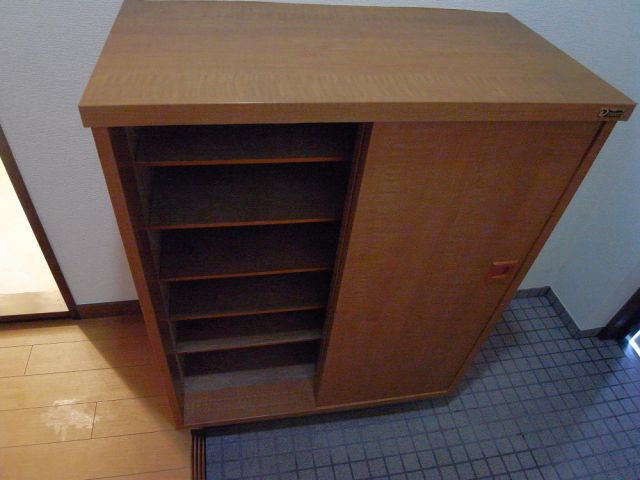 It is a shoebox.
下駄箱です。
Other room spaceその他部屋・スペース 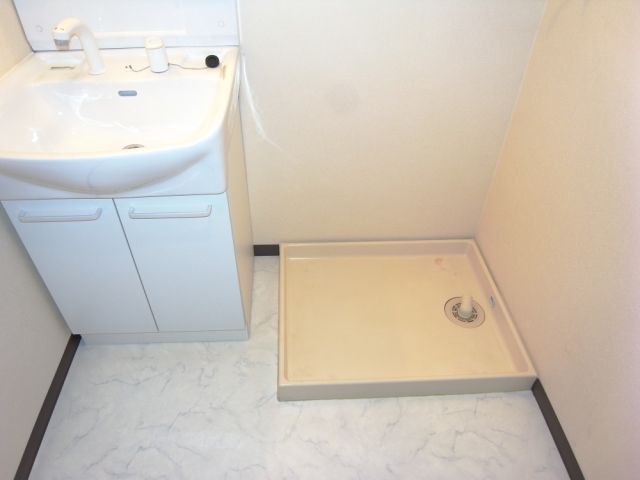 It is washing bread.
洗濯パンです。
Washroom洗面所 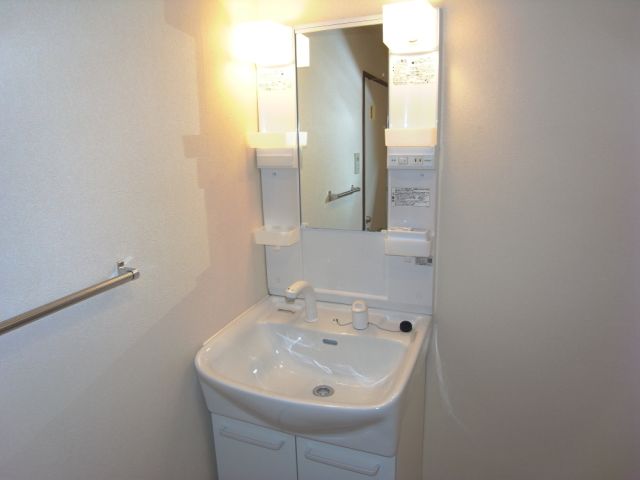 It is an independent wash basin of new.
新品の独立洗面台です。
Balconyバルコニー 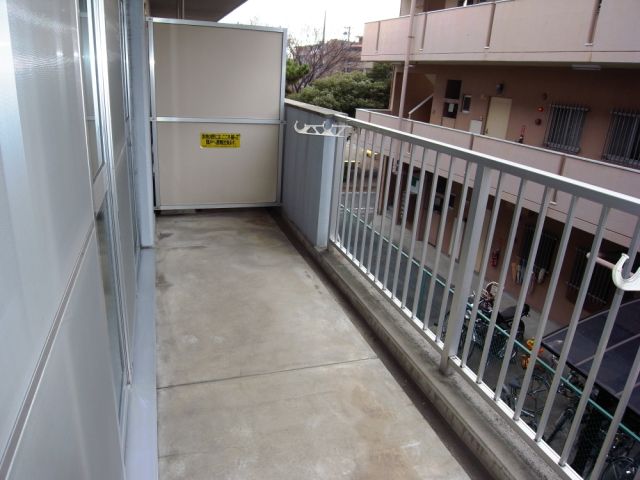 It is a veranda.
ベランダです。
Entrance玄関 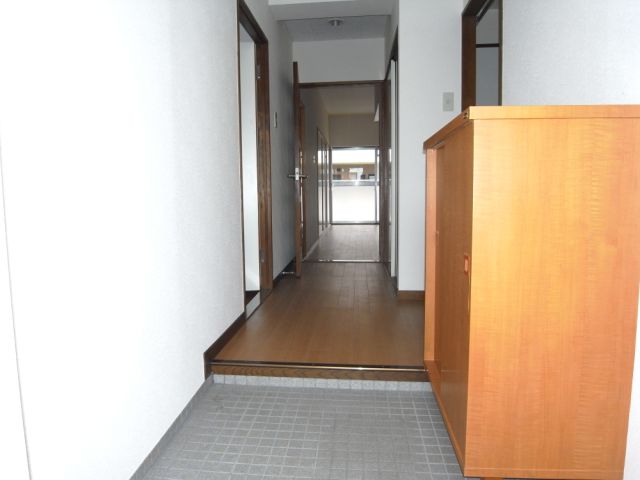 This room seen from the entrance.
玄関から見たお部屋です。
Supermarketスーパー 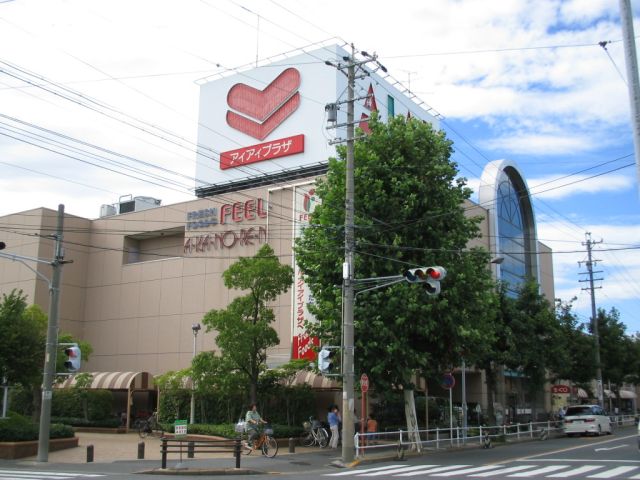 Feel aye-aye 730m to Plaza (Super)
フィールアイアイプラザ(スーパー)まで730m
Convenience storeコンビニ 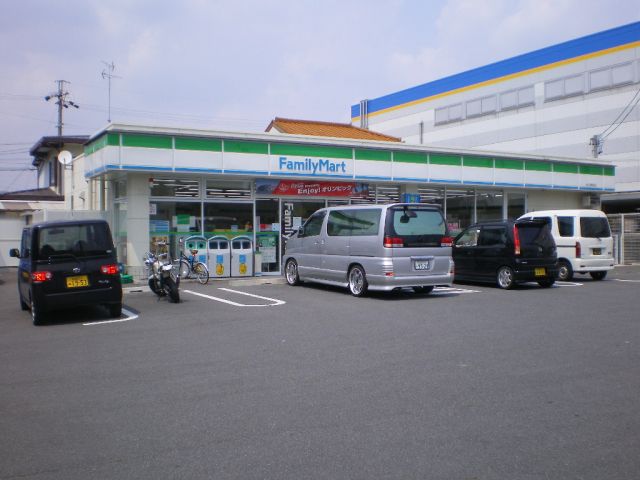 Family Mart (convenience store) to 200m
ファミリーマート(コンビニ)まで200m
Junior high school中学校 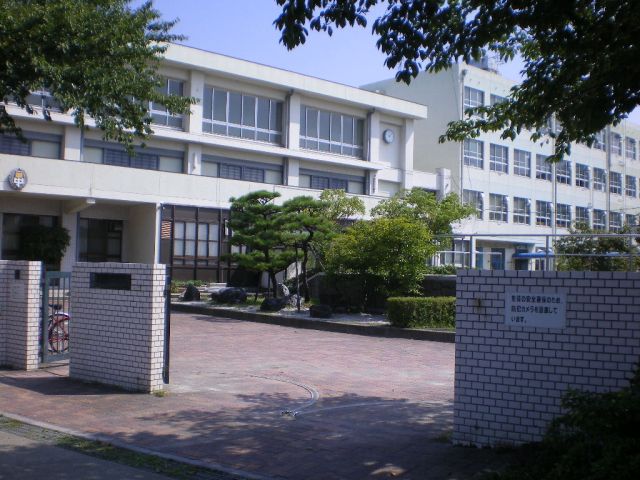 Municipal Toshi 600m up to junior high school (junior high school)
市立一柳中学校(中学校)まで600m
Primary school小学校 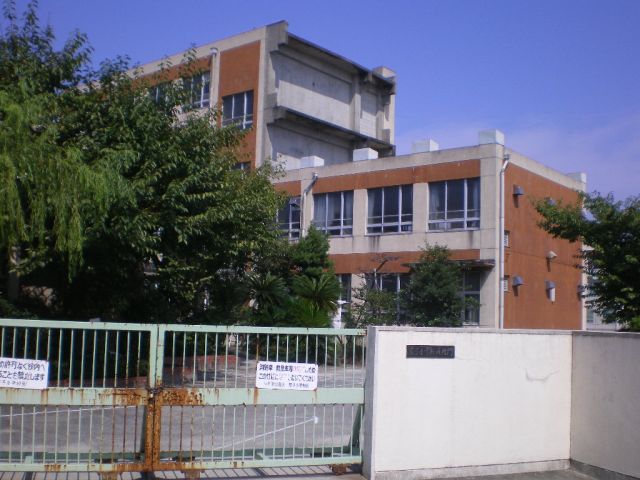 Municipal ARACO 600m up to elementary school (elementary school)
市立荒子小学校(小学校)まで600m
Kindergarten ・ Nursery幼稚園・保育園 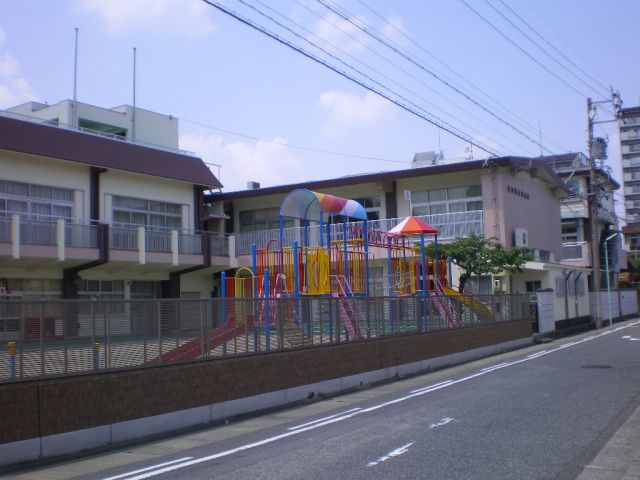 Takahata nursery school (kindergarten ・ 780m to the nursery)
たかばた保育園(幼稚園・保育園)まで780m
Hospital病院 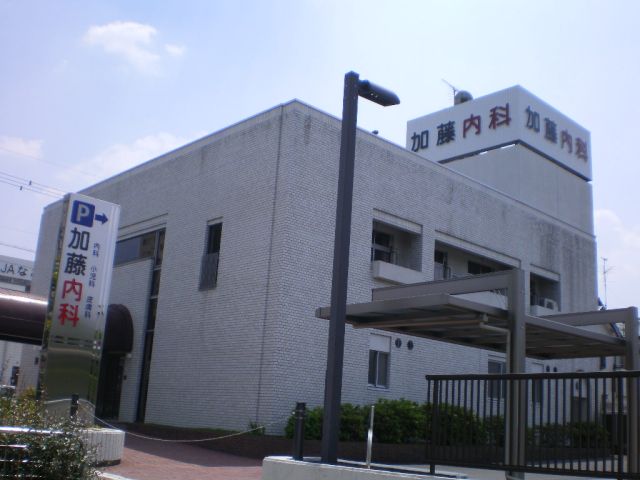 Kato 510m until the Department of Internal Medicine (hospital)
加藤内科(病院)まで510m
Location
|





















